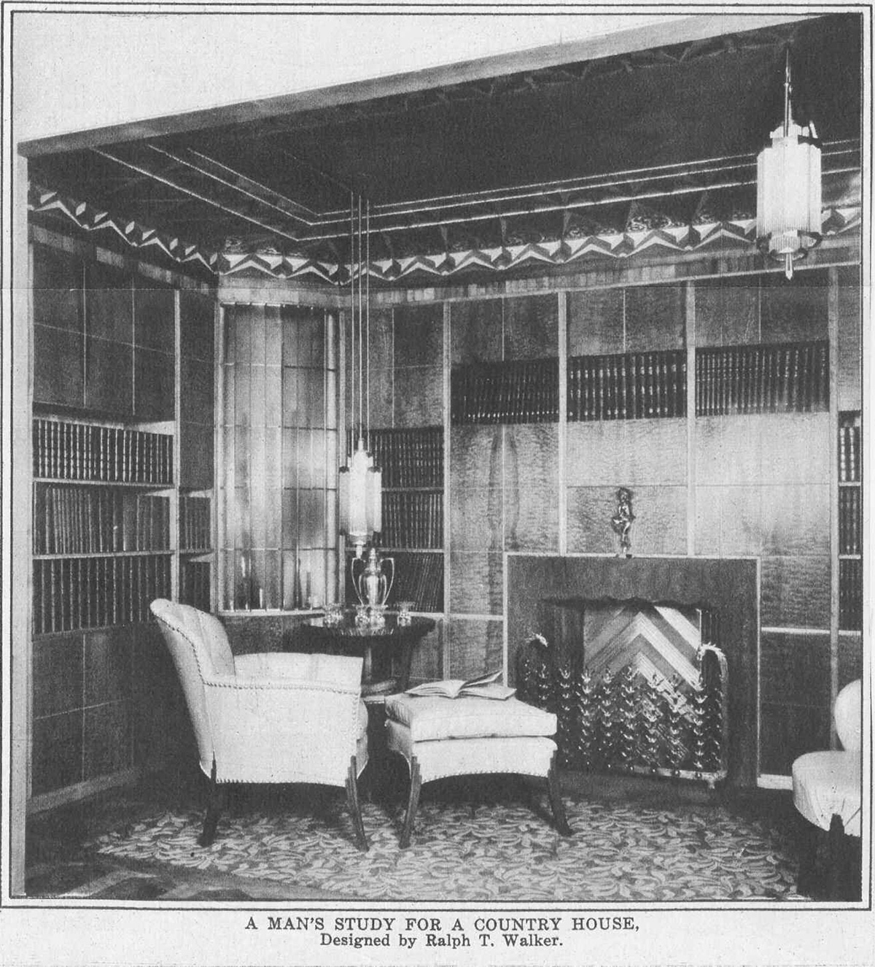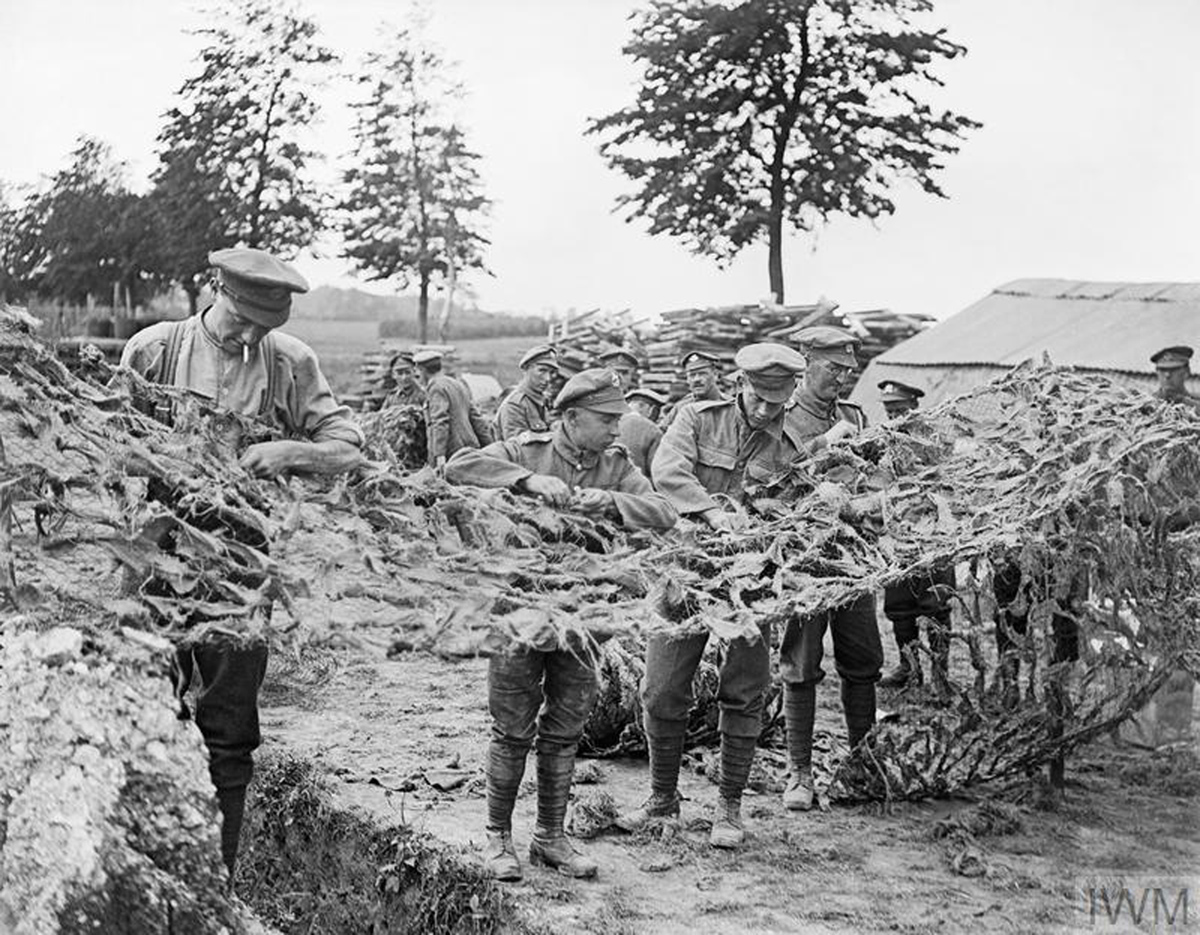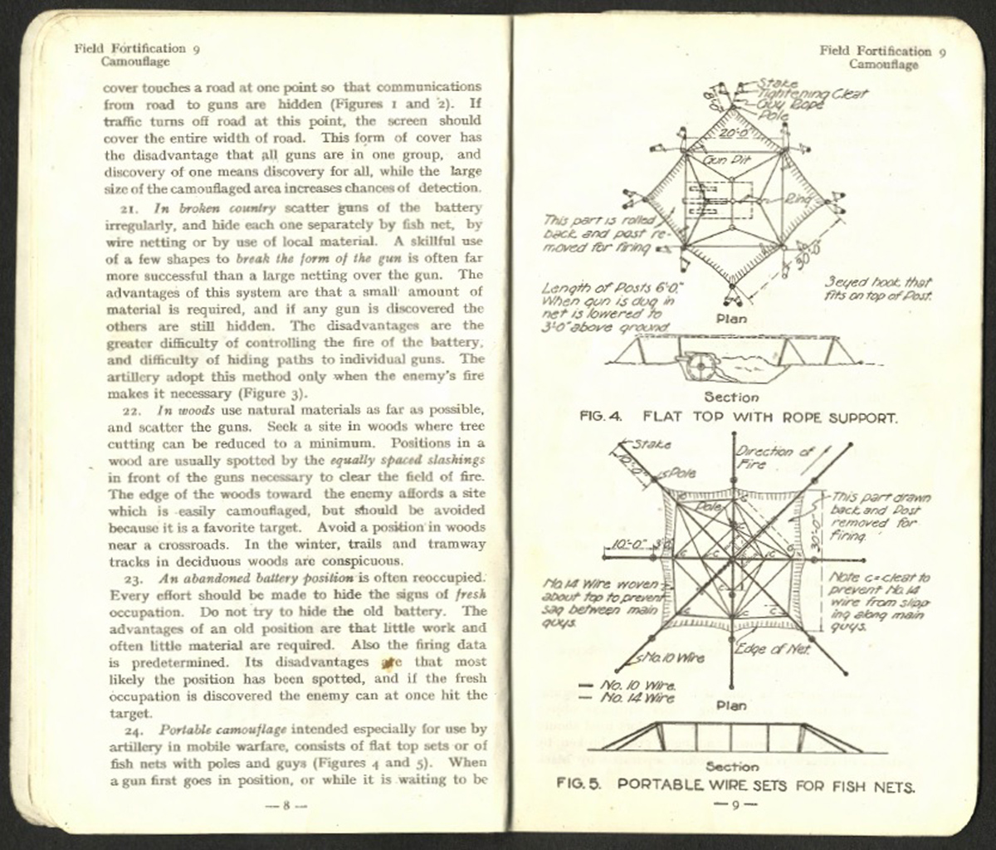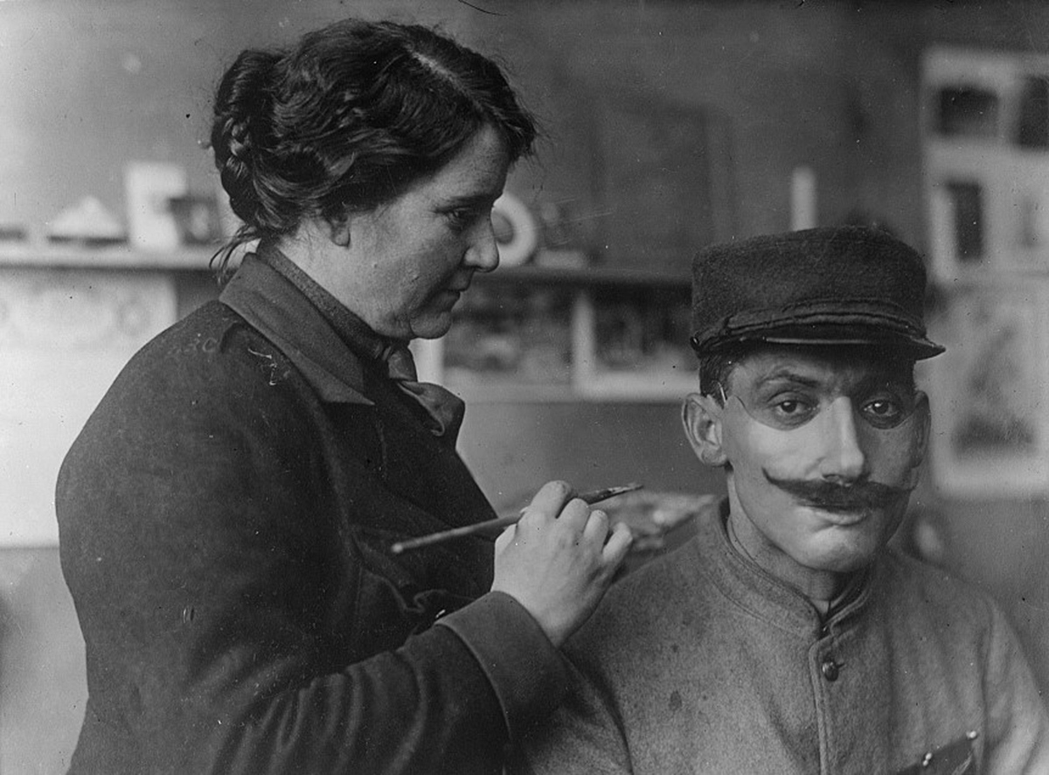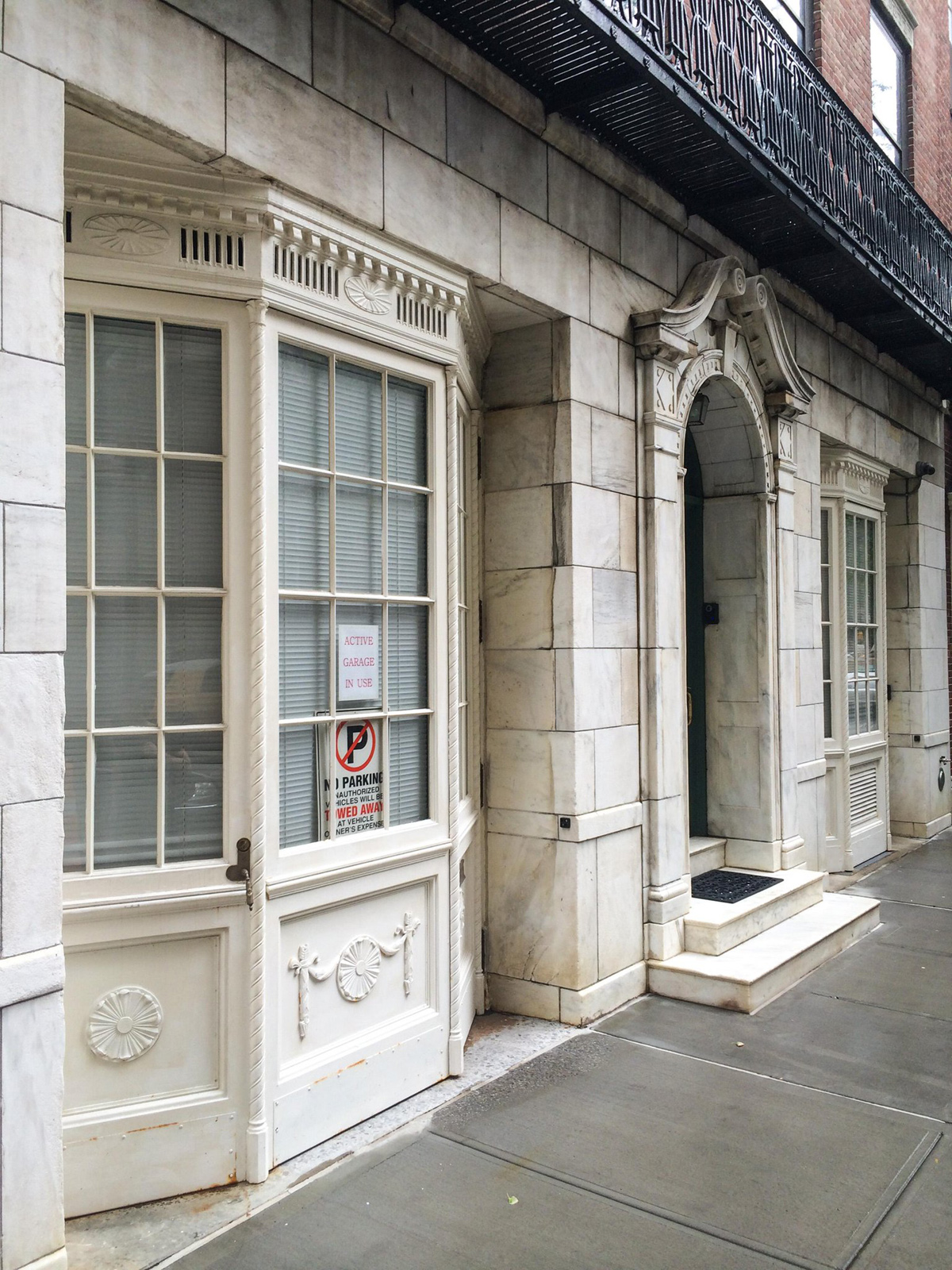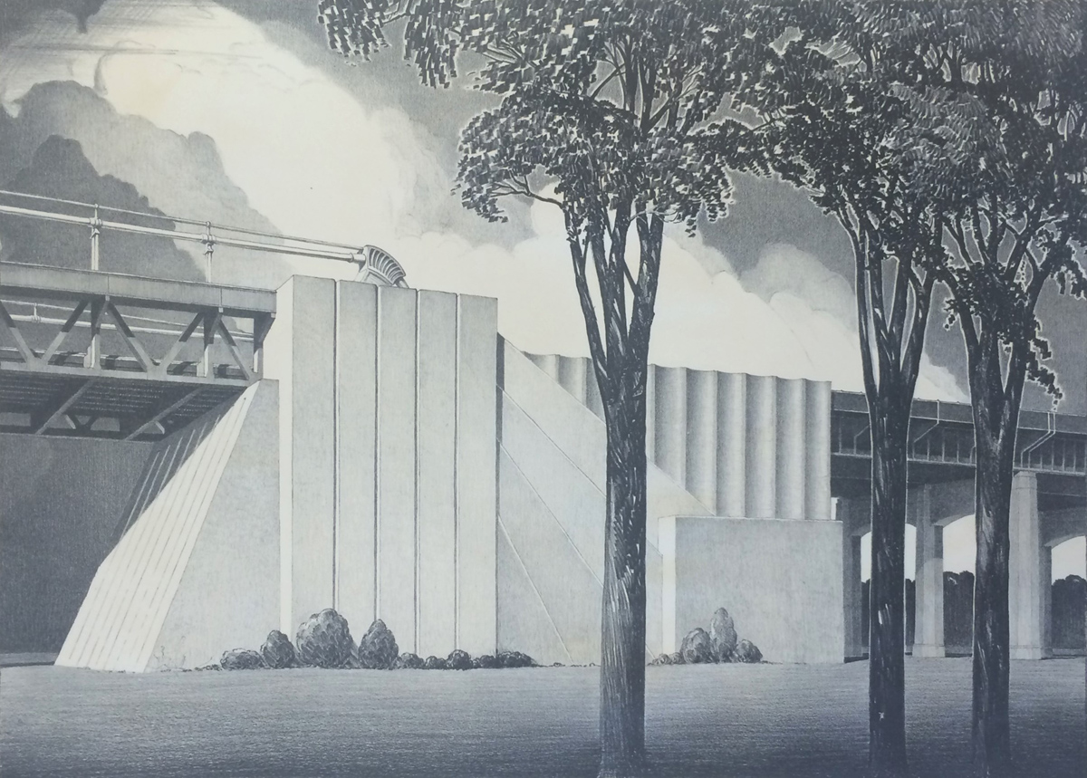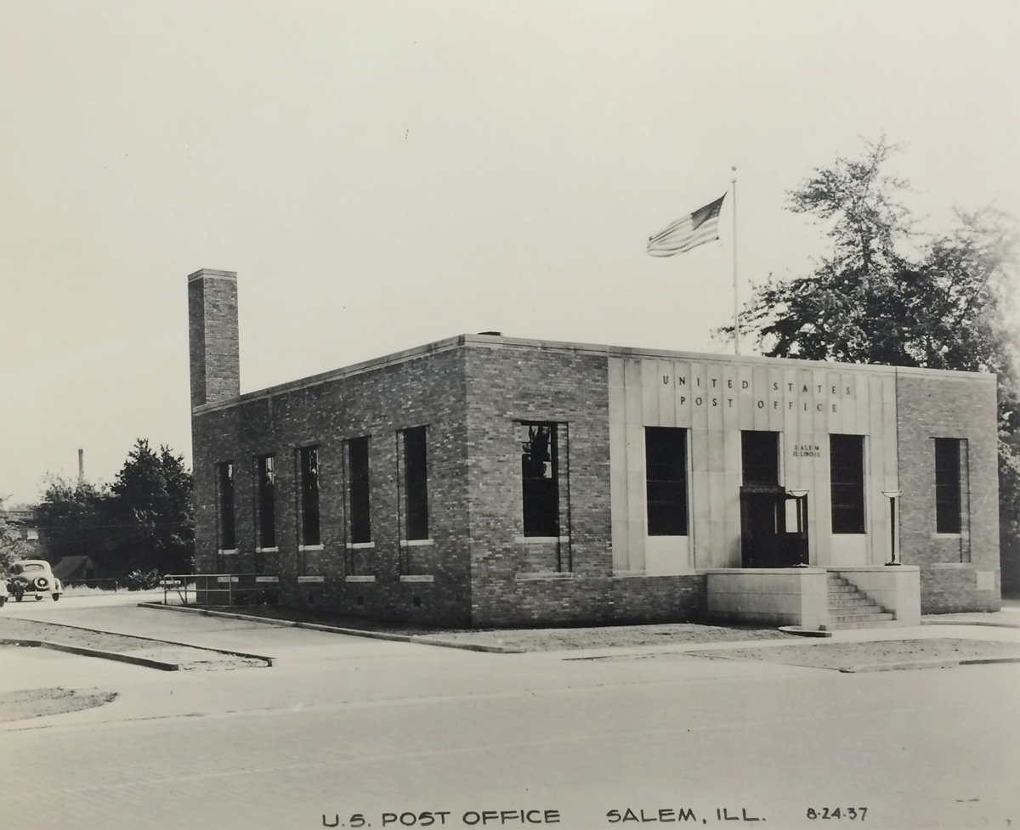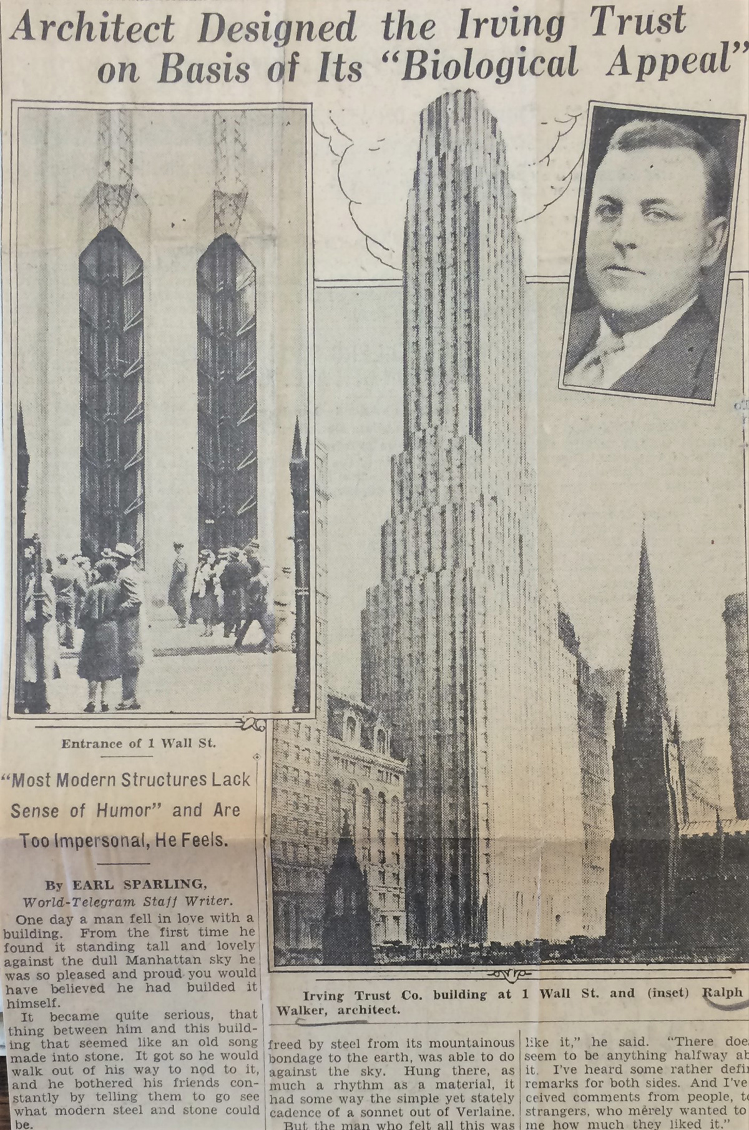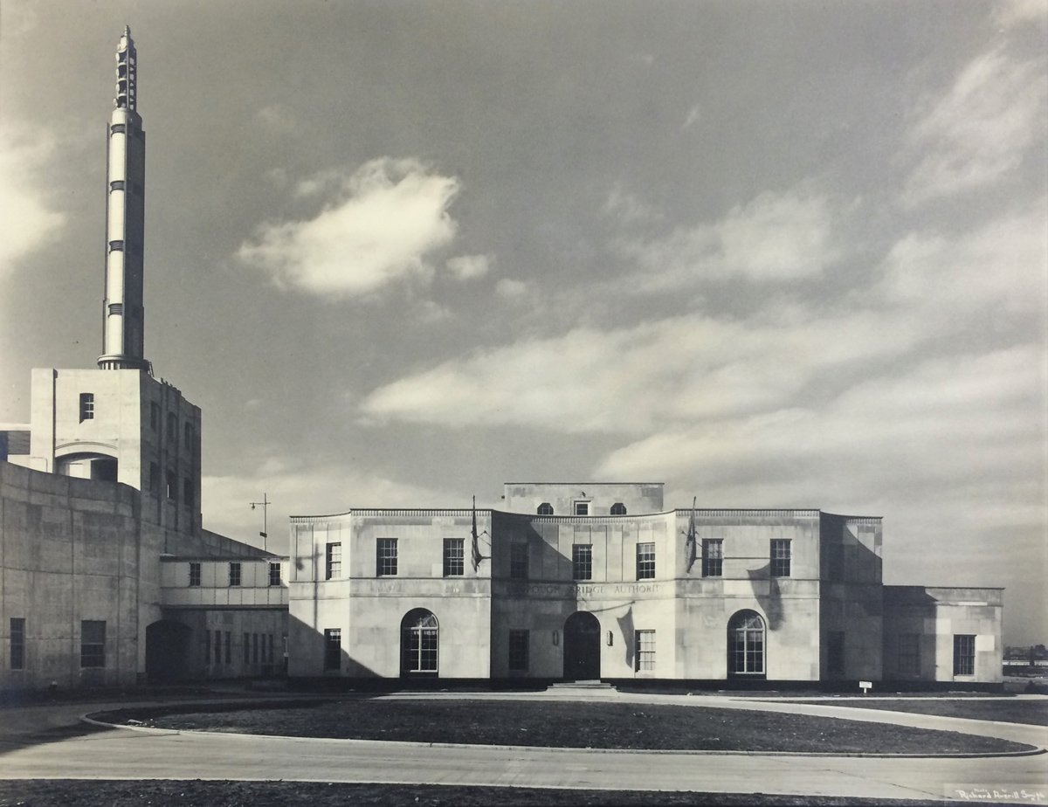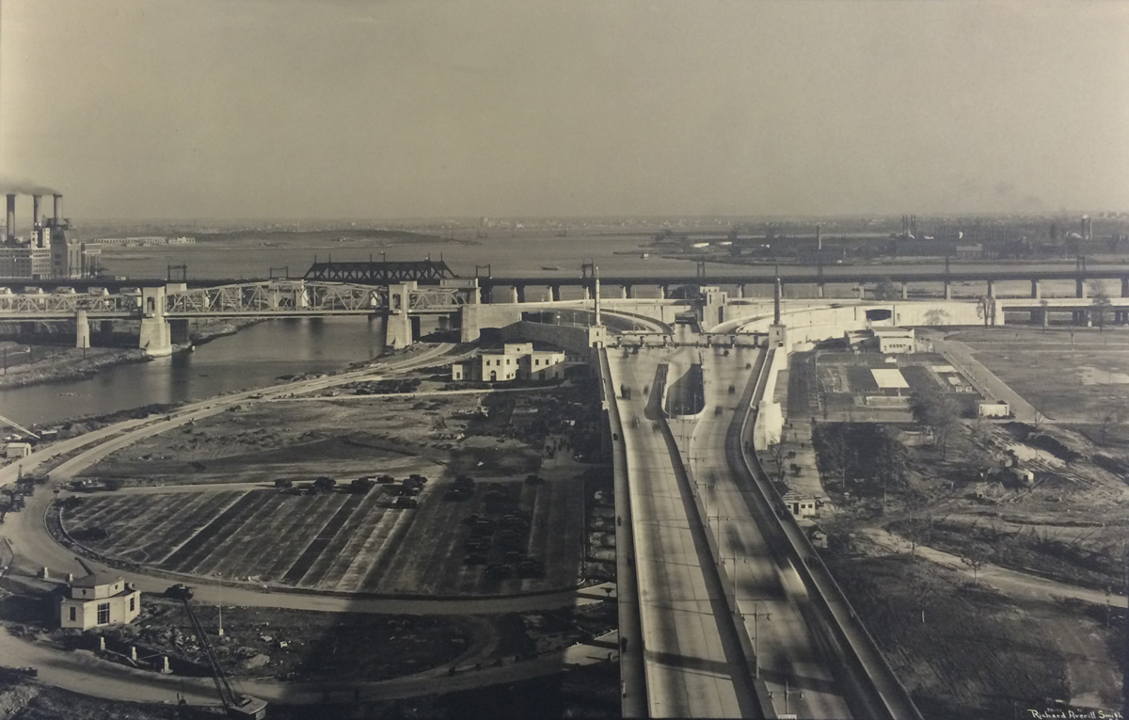Managing Harm
Relief meanders. As a responsive attitude made material, it belies neat distinctions between surface and depth, mind or matter. Ralph T. Walker (1889–1973) and Aymar Embury II (1880–1966) were among the many young Americans who served in the First World War and maintained a measure of ambivalence about its legacy and its impact on their lives and work. The American experience of the war had been different. Their homes had not been destroyed; their land not scorched. The US Army came to the fight late and many of the participants were venturing on their first trips overseas. And, though many initial illusions would be shattered through violence, tedium, or disease, the war remained a perverse adventure of sorts. The return home also coincided with a ‘return to normalcy’ and to a nation only beginning to come to grips with its newfound status as a global political and economic power. Within this narrative of ascendance, there was neither the time nor the need to dwell on the scars from the conflict, nor was there an appetite to start anew in the vein of emerging avant-garde currents in Europe. Among US architects, the war marked less of a radical break than an introduction to a more enmeshed set of concerns, languages, and scales — from the picturesque French country farmhouses that many architects would see and admire for the first time while on relief from the front lines to the massive organizational and logistical efforts of a multi-national military machine that was at once brutally efficient and often absurdly inconsistent. The result was a kind of improvisational corporatism geared to a scale of task for which no modern person, military, or nation had been adequately prepared.
One notable group who served in this theater were the artists and architects who formed what came to be known as the 40th Engineers Camouflage Regiment.1 Their major architectural works still ahead of them, the young architects of the outfit included Embury and Walker, along with Burnham Hoyt (designer of the Red Rocks amphitheater and the Boettcher School in Colorado and the interiors of Riverside Church in New York), William Dewey Foster (designer of a number of New Deal-era post offices and government buildings, such as the Harry S. Truman Federal Building), Harold R. Sleeper (co-author of Architectural Graphic Standards), and noted Chicago skyscraper architect John Wellborn Root, Jr., who would appear in uniform with John Holabird in the published photographs accompanying Holabird & Roche’s third-prize entry into the 1922 Chicago Tribune Tower competition (1923: 63).
War affected each of these figures differently, though shared threads abound. In his unpublished account of his wartime experience, Ralph Walker recalled being caught without a mask during his first gas alarm in France: ‘I was awakened to hear the sirens grinding away, and I lay there for a moment paralyzed, and a moment later covered with shakes that I couldn’t control’ (‘Just Camouflage’: 35–36). These and other accounts are filled with darkly comical near misses and more somber reflections on the violent deaths of friends, such as the artist Everit Herter, who was cut down by shrapnel at Château-Thierry while camouflaging a ‘big gun’ (Howe 1922: 245). Embury, ever the breezy professional in his public persona, nonetheless noted that the
40th Engineers really had a pretty hard time during that six weeks of hard fighting between the middle of July and the first of September [1918]. None of the command were relieved for rest for any time at all; we had 36 casualties out of 91 men in the area, and the rest of the outfit had dysentery as badly as anyone would want, (perhaps even worse). (‘The Step Child’, 1923: 5)
Along with bowel irritation, the sheer force and relentlessness of artillery shelling was an experience common to all, and one’s ‘initial bath … under shellfire’ functioned as a kind of induction to a hostile environment and an awareness of bodily precarity (Walker, ‘Just Camouflage’: 38). In his war diary, architect and camoufleur Greville Rickard claimed that under exposure to shelling, ‘the instinct to cover up became in time second nature’ (Rickard ca 1940s: 61). Still, to vulnerable bodies ‘hugg[ing] the mud with passionate desire for life’, beneath such barrages and in avoidance of machine gun bullets whistling by, the environment was a thing felt and all-pervasive, with little distinction to be made between surface and depth (Walker, ‘Just Camouflage’: 32).
Not unlike the English literature that emerged from the war as interpreted by literary historian Paul Fussell, the trauma of wartime experience among architects is best evinced by the biting irony in their diaries and autobiographical manuscripts, as are the lingering conflicts between their desire to mask the experience and to revisit it through writing and architectural practice.2 For every Burnham Hoyt, who refused journalists’ requests to go into detail about his visible shrapnel wounds, there was an Embury who wrote for military journals on the technical aspects of camouflage while dressing up his personal experiences with war in humorous private texts traded among colleagues. Then there was Ralph Walker, who transcribed and preserved his war diary for posterity; Greville Rickard, who attempted to publish his own sobering account of the war; Frank Bail, who anonymously published a Hemingway-esque novel about the war, A Man at Arms, which ended in its thinly-veiled protagonist’s return to architectural practice and the difficult readjustment to home life, complete with his tendency to drift off into ‘thousand-yard stares’ (Bail 1935); and finally Thomas Harlan Ellett, who would edit the official history of the 302nd Engineers (Crawford, Ellett, and Hyland 1920) and go on to design the Saint Mihiel American Cemetery in France.
While the use of irony as a protective device suggests an idea of tectonic sheltering, the implications of architects’ responses to their experience of war were far from immaterial. Burnham Hoyt, the ‘poetic genius’ of the camouflage group, would describe the final days of their deployment in characteristically droll fashion:
The land’s a slobbing slush
That reminds me much of mush;
We paddle through the mews
To swill our sloppy stews.
This pulpy paper too
Has an overdose of dew.
Oh tell me, tell me Bard
Oh tell me, tell me oft
Why is this life so hard,
When everything’s so soft?’
(qtd. in Rickard ca 1940s: 145)
The verses, taken from a poem titled ‘Disintegration’, speak as much to a pulling apart as to a thorough saturation where bodies, words, soil, and sustenance coalesce as fluids around minds compelled to harden.
Along with the matter of trauma and its expression, the history of the architecture of the interwar is rife with periodization concerns around the stylistically mixed or hybrid bodies of work produced by many of these American architects often deemed modernistic, moderne, or stripped or starved classical — as though they were neither modern enough nor properly in line with what might be considered traditional. But more to the point here are the ways in which trauma and the experience of being both of and out of fit with one’s own time and environment are woven together through tectonic and proto-corporatist practices that play out in the architects’ contemporary rhetoric and in the work itself. The descriptive difficulty with respect to style (and its relation to ‘modernity’) starts to dissolve when switching registers to look at the attitude that pervades these practices, which is one of relief through managed risk or conscious equivocation. And further, this attitude extends into a tectonic operation that migrates fluidly across scales, from intricate carpet patterns or the fluted fringe of an anonymous New Deal–era post office to the treatment of the massive concrete anchorages on any number of Robert Moses’s many bridge projects courtesy of Aymar Embury II.
Hanna Rose Shell’s argument in her recent book, Hide and Seek, on the emergence in the First World War of a ‘logic of camouflage’ that involves ‘self-effacement’ is critical here, as is Kate Holliday’s excellent study of the protective and therapeutic quality of Ralph Walker’s textile-like treatment of the surfaces of his buildings (Shell 2012; Holliday 2009). And, to complicate any narrative marking the First World War as a decisive rift in modern thought, it is also worth noting how techniques and practices of camouflage and military organization that were developed in the field came to merge with preexisting threads in psychological aesthetics from the late 19th century, such as William James’s theorization of fields of attention and streams of consciousness, where ‘transitive parts’ bled into ‘substantive parts’ in a ‘fringe or halo of obscurely felt relation’ (James 1992: 987, 1004). Closely aligned with these efforts were his and his followers’ consideration of aesthetic risks and shocks that might prompt negative physiological reactions in the body. Anticipating and avoiding aesthetically prompted discomfort may not have had the same level of immediacy as the need to avoid deadly barrages in the field, but the environmental awareness common to each comes through in their tectonics and trans-scalar portability.
Weaving Equivocation
To me a matter of continuing fascination was the remains of a dried up old moat which while at first had surrounded the original building [the ‘Château d’Agincourt’ (sic)] now escaped through rents torn by time and neglect to the fields and meadows of the deer park. I was fascinated because within the moat were the patterns of the ‘mille fleur’ tapestries — all creeping foliages, ivy, spurge and many other green plants mingled into a glorious embroidery. I hung over the bridges and roads which crossed the moat studying the intermingling of leaf over leaf, each intersection of the many pointed characteristics in the rich foliage patterns so interwoven that it was difficult to determine which plant had which leaf. It was grand herbiology in nature’s masterly confusion. Years later I designed a carpet as part of an exhibit at the Metropolitan Museum of Art which had in partial character this intensive study through the casual hours of a rest billet in France. I later found it in hotel room after hotel room because it developed what my good friend Gustav Jensen once said: ‘I do not wish to have my carpets have the designs made by wanton cocktail stains or cigarette burns. I wish to make a pattern which hides them.’ (Walker, ‘Just Camouflage’: 44–45)
Walker’s discussion of the woven foliage of the dried-up moat and its translation into a carpet design — likely the one displayed in his ‘A Man’s Study for a Country House’ room design for the 1929 exhibition, The Architect and the Industrial Arts, at the Metropolitan Museum in New York — is one of several instances where the French countryside, homes, and vegetation piqued the aesthetic interest of visiting architects (Figure 1). While Walker’s sketches of the grounds of the Chateau d’Alincourt that inspired his carpet design were lost,3 the architect Greville Rickard, who was with Walker during a relief billet from the front at Verdun, published his own sketches of the home and grounds in The American Architect magazine in 1923, mentioning and mapping the moat, but not illustrating it directly (Rickard 1923: 329–335). Apart from the sinuous depictions of building blending into nature, Rickard’s sketches and accompanying text stress the building’s interlocking historical layers present in additions made over time. As Rickard noted, while the Chateau was ‘the accumulation of several centuries of growth’ where one could ‘trace the different periods of architecture in proceeding from one part to another’, such a building was nonetheless infused with the vestiges of a protective purpose. ‘Chateaux of this type’, he wrote,
are of the same general family as the larger ones in that originally both were designed with some consideration of defense, and the small reproduce many of the features of the large. In the small ones the bold corner towers have shrunk to small corbelled turrets. As time went on and people had the protection of the state many of these defensive features still persisted. (Rickard 1923)
That the chateau was now serving as a refuge from the violent ‘war machine’ of the modern state suggested that the protective function haunting its tectonic assembly was still far from exorcised.
On a more domestic level, Walker would acknowledge as much with respect to his ‘Man’s Study’ room design, arguing that ‘the business of a room is first to inclose [sic] and house the body, and then to afford escape for the spirit through the mind’. While adding that it was ‘obvious that were there no utilitarian need there would be no room’, his designs and ideas often hedged between evading the protective function of architecture and accentuating it as therapeutic. Within the space of the same text on the study and the vegetal rug, he suggested that a room should avoid ‘express[ing] finality in any sense’. And, to protect the free play of the mind, he proposed mitigating potential sources of physiological shock. ‘It should be lacking in sharp contrasts, in primary forms and colors, which are wanting in sophistication and which breed momentary appreciation only’. Then, echoing the Jamesian articulation of the stream of consciousness and the durational, experience management strategies embraced by advocates of psychological aesthetics, he concluded, ‘In it [a room] space elements should be so designed as to engender time elements, through which appreciation can be led from one thought to another, forming a stimulus toward, and an opportunity for, fresh viewpoints, and so encouraging a more continuous period of appreciation’ (Walker 1929: 35–37). In Walker’s view, such fluidity of mental experience could only come through a kind of architectural stagecraft in and around its utilitarian, protective function. This could also be a messy proposition for those harboring expectations of more ‘unified’ conceptions of artistic beauty. As one reviewer wrote on the rooms in the 1929 show, ‘We liked Ralph Walker’s “Man’s Study” quite a lot. This little den is lovely in color, though we prefer our ceilings plainer. Throughout the show we felt a certain preciousness, an effort to be at once simple and elaborate which speaks of an unformed philosophy of art’ (Chappell 1929: 81).
The soldier-architects’ alternating experiences of violence and rest — the machinations and perverse ironies of war alongside the myriad natural and historical layers of the artifacts in the countryside — coalesced into a tangle at once familiar and deeply strange. Any attempt to isolate a discrete thread or element tended to be confounded, as what could be isolated could also be destroyed. Likewise, camouflage practice was an exercise in ‘masterly confusion’ that worked with improvised and standardized techniques to adapt to changing environmental conditions and technologies of perception. Protection from horizontal fire and stray shrapnel necessitated the variable relief of defilade where soldiers sought to embed themselves in the shadows and contours of advantageous terrain. But, just as critically, protection from bombardment guided by aerial photography required ‘flat tops’ constructed of fish nets or chicken wire woven with strands of dyed burlap, a paradoxically thin plane of artificial foliage in low relief against the ground which ideally cast no shadow (Figure 2). The Semperian tectonics of frame and textile membrane that Holliday sees as being active in Ralph Walker’s skyscraper designs of the 1920s (Holliday 2009: 40) appeared in Western France in its most functionally protective guise, while also being rhetorically charged within the psycho-aesthetic theater of a deadly game of hide and seek.
Concealment of artillery pieces themselves, however, was only part of the overall play. The camouflage officers who were assigned to roam the French countryside in support of artillery units also had to attend to gun crew psychology. As Embury would later note in one of his essays on camouflage practices for the Field Artillery Journal in 1923,
[I]t was impossible to furnish fish net of a color which would exactly match any given piece of terrain, and while this was by no means of as much importance as the average battery commander seemed to think, the very fact of a divergence in color between the camouflage and natural surroundings tended to reduce the belief of the gun crew in the effectiveness of the camouflage and to render them careless in the upkeep of the position. (Embury 1923: 298)
Here, the performance of concealment demanded the management of expectations through aesthetic manipulation. As Embury suggested, the aesthetic merit of a particular camouflage job would be betrayed by a failure of maintenance or upkeep, to the detriment of all it might otherwise protect. And, in fact, camouflage most often failed at its fringes. Flat tops had to be constructed to blend their edges with the ground and to avoid casting a shadow, but beyond that, positions would still be given away by the conical blast marks that extended outward from the guns — matting grass that was not properly prepared and cut prior to use — and by careless soldiers and supply vehicles, whose footpaths or tracks outside of any textile or vegetated canopy formed paths that were easily detected by aerial surveillance (Figure 3).
Confusing the aerial view meant avoiding such isolatable signs of activity or weaving them into a broader tapestry of misdirection and noise — the grain of which was calibrated to photographs taken from altitudes of 3,000 to 5,000 meters, a ceiling below which pilots risked exposing themselves to anti-aircraft fire. Walker described one such game-like engagement, where the Seventeenth Field Artillery ineptly ‘moved into an abandoned position in an open field’, making a ‘fresh and complete circle around the position with horse-drawn vehicles marking definitely the fact that a new activity had begun’ (Walker, ‘Just Camouflage’: 36). Then, before dark, the Germans ‘sent over their usual bracket of four shells to determine range’. He continued,
During my daytime visit I had observed a Boche sausage balloon which could look over the valley in which the circle had been drawn. The four shells hit just to the German side of the circle and it was evident that airplane observation in the morning would enable the Germans to correct their firing data. … inasmuch as visibility had been poor and that no enemy planes had come over, maybe we could fool them …. I suggested that we take a careful squad of men who would walk in the tracks made by the carriages which had brought in the artillery pieces, and that we would carefully cover up the original holes and make new ones in much the similar relationship behind the position instead of in front, and that the men were to do just what they were told to do even to eliminating their own footprints beyond the protective circle, and so for once we Americans would go back to Indian camouflage. This was not as difficult as it may seem, and the men of the battery took the Indian illustration as having sense. (It is interesting to realize that most of us had been born within a year or so of Custer’s death.) (Walker, ‘Just Camouflage’: 37)
In terms animated by popular Western adventure tropes, and with no small measure of cruel irony, Walker stumbles here into an acknowledgment of his country’s historical role in violent subjugation while perceiving himself to be both a target caught in the crosshairs of another unnatural disaster and an active participant in its production. While not fully processing the import of his own rhetorical violence, Walker’s nod to Indigenous practices undercuts the version of modernity that delivered him to France only to render him the player of a lethal game where remaining alive under the sights of technologies fueled by modern political economies often demanded an abandonment of the same. This disjunction and the asymmetrical practices it cultivated also begin to suggest an internalizing process where hastily appropriated ideas become enmeshed with adaptations that spontaneously emerge from the perverse machinations of modern warfare. A label such as ‘modernistic’ would hardly do justice as a descriptor here, save for performing a camouflage operation on its own inadequacy.
Strategies of misdirection, along with the usual imperative of avoiding the even spacing of gun placements in the landscape, spoke to the broader environmental and psychological consciousness involved with camouflage efforts — scalable modes of thinking and practice that would find their way into peacetime architectures. At the most basic level, recalling the masks Anna Coleman Ladd produced for maimed soldiers (Figure 4), mimetic camouflage appeared in Embury’s 1929 design for a townhouse on Manhattan’s Upper East Side for the financier Richard Hoyt (Figure 5). The Federal style design concealed a door to an underground three-car garage in plain sight in the form of a glazed bay at street level, its presence perhaps ironically betrayed at its fringe by a curb cut in the sidewalk directly in front (Gray 2012). As with the artillery placements, the function of the object itself was only as effective as the environment that had been prepared and maintained for it.
Concealing the Breach
We felt that a single great block of concrete without breaks of any kind would be not only a dull and uncompromising mass but would also show all discolorations, form marks, etc. to a much greater degree than if the mass were broken up by a surface treatment of some kind. Therefore, we treated this mass at the rear with large vertical flutes of great width and large radius in a perhaps mistaken endeavor to indicate that this was an inert solid mass. (Embury 1938a: 113)
[T]o rub by hand a large amount of concrete as, for example, the twenty miles of walls on the Triborough Bridge, is not only very expensive but the results are by no means of uniform merit. … [A] method of obtaining a reasonably satisfactory surface is to accept form marks and the marks of stay wires as an inherent quality of concrete and to design the structure so that these marks enhance the general effect rather than detract from it. As one engineer remarks, the way to design a concrete wall is to design the form work. (Embury 1938b: 268)
In his published articles in popular magazines, such as his 1936 piece, titled ‘The Plan’s The Thing’, in the Ladies’ Home Journal, Embury demonstrated the malleability of façade styles — ‘Colonial, English, Spanish, French, and Modern’ (Embury 1936: 43, 57) — capable of being attached to the same functional floorplan which could then merge seamlessly into one’s chosen neighborhood. The spatial organization came first and its wrapping was fringe and environmental mediator. Written at the same time as he was working on the Triborough Bridge design for Robert Moses, the article offers a window into a design process that was as much conservative as it was promiscuous, without, however, becoming eclectic. Still, the scale of modern infrastructure demanded something other than mimetic camouflage. For a bridge or a skyscraper that would invariably register as a scalar breach within whatever built fabric it inhabited, connected, or severed, a surface treatment that recalled domestic architecture or ‘conventional ornament’ in whatever style would only amplify the disjunction (Embury 1938a: 112). Dissolving or at the very least normalizing the breach required an approach to camouflage with a different set of referents.
For Embury, this meant tackling the horizontal of bridge and road infrastructures through an abstraction of structural forces and the tectonic rhythms of the concrete construction process itself — notably with respect to the slight accentuation of pour joints and V-joints along the surface. For an architect such as Embury who was by his own admission more interested in working on country homes than infrastructure (1936: 43), his manner of approaching infrastructure design was less about structural expression than it was a way of avoiding drawing undue attention to these supposedly necessary but intrusive masses of material for all the wrong reasons. Embracing the ‘plastic’ nature of concrete also meant that relieving its broad surfaces was best accomplished through incised ornament, which for Embury often took the form of bands of fluting along the edges of a wall — as in that which relieved the mass of the vast concrete walls of his Randall’s Island stadium — or scaled up into a rhythmic motif consuming an entire façade.
The Triborough Bridge anchorage incorporated each tectonic device, such that expressed lines of tensile force, which would otherwise suggest the structural role of the encased anchor cables, were both clearly put forward and simultaneously drowned out by the accentuation of V-joints and the deployment of over-scaled fluting patterns on the adjacent concrete masses — recalling, too, the dazzle painting of WWI naval camouflage, which Embury had seen on destroyers escorting the troop transport ship that had delivered him to Europe (Figure 6).4 Elsewhere, Embury would specify regularly patterned surfaces of alternating scales in his designs for tunnel entrances and ventilation towers around New York as well as in the model post office designs he produced while working with the Office of the Supervising Architect of the US Treasury, as with one such ‘washboard’ design that would be replicated in Salem, Illinois (Figure 7) and Kennett, Missouri. In each case, the fringe again served as a kind of environmental mediator with respect to the human scale but via an abstracted motif — fluting — that, as deployed in the interwar period, everywhere from local government buildings to Rockefeller Center, functioned as shorthand for an idea of civic architecture that underwrote and unified the monumental austerity of so much of the work of the era, constructing an environment within which each individual manifestation would no longer appear exceptional.
Working more with vertical mass, Walker took a slightly different formal tack from Embury in his early skyscraper projects, such as the Barclay-Vesey Building (1927) and the Irving Trust tower (1931), but the result was much the same, the entirety of the latter’s shell rendered in endlessly extruded pleats and flutes. And, indeed, a newspaper article (Figure 8) on the Irving Trust tower describes the building’s hewn stonework as a song, ‘freed by steel from its mountainous bondage to the earth … hung there, as much a rhythm as a material’ (Sparling 1931). As Holliday argues, ‘Walker was keenly aware of the “inhuman anomaly” represented by the skyscraper, and as he entered mid-career in the 1920s, he began to consider how to ameliorate that perceived inhumanity’ (Holliday 2009: 44). The protective organicism of his carpets, his textile-like approach to interior walls, and the use of incised vegetal ornament on his exterior surfaces so as to encrust and soften but not interrupt their overall thrust were all techniques that worked toward a dissolution of the thing expressed, so that its breach could be folded back into a version of an environment that would no longer register it as such.
Article on Ralph Walker’s Irving Trust building with illustration (Sparling 1931). From Box 19. Ralph T. Walker Papers, Special Collections Research Center, Syracuse University Libraries.
As David Comstock, a fellow camoufleur and architect working for Walker, made clear regarding their Barclay-Vesey building, a modern tower demanded that the ‘beauty of expression was brought about through a complete study of all the innumerable problems that must be solved in the creation of the large commercial building of to-day, particularly intricate where such a building is the home of a great corporation’. Here, he argued, ‘beauty was not ignored, but its study was an interwoven part of the complicated structure of thinking, like the pieces of wool in a fine Oriental rug, each one knotted into the structure as it proceeds but with an almost completely preconceived plan of structure, design and color’ (Comstock 1930: 183). As suggested by the idea of a sprawling textile ‘almost completely preconceived’, the planning that went into the rise of corporate structures was naturalized into a thing divinely inspired and endowed with an elegant but casual sort of inevitability. This was non-planning channeled and contained by the supposed rightness of its creator’s volition.
Still, despite the possible disruption effected by the skyscraper’s breach of scale, Walker remained cautiously optimistic about the tower form, as it was both a potentially productive force and a secular one at that. The inhumanity of the war struck him acutely on his return to the New York offices of Bertram Goodhue, following his discharge from service. Despite the grandeur of Goodhue’s work, ‘church architecture seemed to be somewhat extraneous in the modern world’, Walker recalled. Adding to his frustration was the resentment of his wife, Stella Forbes, over the American Catholic Church’s apparent endorsement of the war effort, and its taking ‘a belligerent position in the killing of human beings’. Now admittedly more pacifist himself, Walker redirected his energy toward ‘the tremendous problems facing the world’, which for him came down to a question of ‘how to use the resources of the world for its best social advantage and not for destruction’ (Walker, ‘New York Telephone Headquarters Building’).
Further, the problem of the modern metropolis or the skyscraper was not scale per se but the human perception of it and its social and material use. Time and again in his writings, Walker returned to the matter of scale in terms of wasted resources:
I had written home, early in my war experience, that there had been enough earth dug by hand, throughout France to entrench troops, sufficient to have made a least two Suez Canals, and that the wire used for barbed entanglements was sufficient to fence Australia, which at that time was suffering a plague of rabbits, and the telephone on the front was so much better than in the cities — that when you said ‘alloh’ you expected to get an answer. All of this waste added to the other wastes of human effort resulted in my feeling that a type of architectural life which helped to create material benefits was most important. (Walker, ‘New York Telephone Headquarters Building)
Mobilizing resources in a manner both effective and humane required a further interrogation of scale, namely in terms of corporatist economies, organizational structures, and planning practices. Notably, as Holliday writes, the firm of Voorhees, Gmelin, and Walker was one of the first in the country ‘to treat engineers and architects as equal partners’ (2009: 45). Likewise, Embury’s longstanding collaboration with the structural engineer Othmar Ammann under Robert Moses and his supervision of the hundreds of architects, landscape architects, and engineers in the Design Division of the New York City Parks Department on work to be carried out by thousands of relief workers were further preambles to the more corporate forms of practice which architects would embrace following the Second World War.
Well before the Manhattan Project, however, and an ocean away from the Parks Department headquarters in the Arsenal of Manhattan’s Central Park, there were the organizational experiments of the First World War. In the beginning of that conflict, the camouflage officers had been called on to serve as adjuncts to the function of artillery, which was the indiscriminate delivery of death. Their corps had been a roving band of consultants who rarely saw direct combat unless it was being inflicted upon them from the air. As Embury intuited and forecast, however, the real aim of their efforts was to render themselves redundant:
While I was during the entire war an officer in the camouflage section, I do not believe that any camouflage section as such should exist. Artillery camouflage is a function of the Artillery itself and not something to be forced on them by another corps, and its only excuse during the last war was the fact that we had so little time to learn anything that one could not teach artillery, who have so much to learn, everything that they should have known. Therefore, specialists were created to fill in the gaps in the artillery knowledge. I found also that during the war, the best camouflage was done, not by the camouflage section, but by battery commanders who were interested in keeping their men safe, and a very slight knowledge of air photographs and of how battery positions are detected is sufficient to enable a man to conceal a position perfectly. (Embury 1923: 303–304)
The improvised and experimental art of concealment was to become at once standardized, internalized, and reproduced. As with Walker’s belated lament that his carpet design had been stolen and transmuted into an anonymous, machine-made product destined to outfit any number of hotel floors, in the interwar period, the designer of an isolated object also became isolatable and could choose to mesh with the logics they had helped to set into motion or stand outside and be picked off. The stark clarity of that choice, however, was not immediately apparent to those who returned from the war, and much of interwar architectural production in the US was born from this delayed recognition. Architects hedged their bets in engagements with structural transformations in modern American society and political economy that they may well have been able to intuit but would not have been able to fully identify or present.
Often saddled in passing as ‘middlebrow’ (Grieve 2009) for its serviceability and its streamlined repurposing of historical or naturalistic forms and motifs in an era that was far from timid, such modernistic work ironically found itself as a misfit that sought to profess otherwise. In this, much of the interwar work reenacted the camouflage corps’ own self-conscious performance, both in the field and among the ranks, to legitimize their experiments in artifice — along with the dignity of their chosen profession — against claims of superfluousness within the masculine theater of global conflict. On the one hand, its equivocal position can be illustrated organizationally within the NYC Parks Department, where Embury served Moses as its consulting architect, and architecturally with Embury’s design for the Triborough Bridge Authority’s ‘Administration Building’ on Randall’s Island, where Moses had his office. With the former, Embury would become a capable translator of Moses’s ambitions and an editor of work produced by a large cohort of under-employed architects who relied on the city for work during the Depression. Experimenting toward a form of playful civic architecture for the city in the design of public pool complexes and zoos, Embury and his team worked liked the camouflage corps — oscillating between improvisation and standardization.
With the design of the Triborough Administration Building, Embury fused his infrastructure shorthand — incised fluting and all — with a vaguely neoclassical plan and prominent arched windows, but instead of concrete, Embury upgraded the material to limestone. Stately and clumsy in equal measure, the small office building and de facto control center for Moses’s entire operation was overwhelmed and obscured by the physical presence of the Triborough Bridge itself, as though the building were an illusory eye of stillness in an infrastructural storm that would extend its reach across New York before vaulting throughout the rest of the country (Figures 9 and 10).
Ambient Reconciliations
In 1936, just one year prior the Administration Building’s construction, Embury wrote on architectural plans: ‘Do not worry about the outside of the house until the floor plans are fixed. If the plan is no good, the outside will be no good; but if the plan is really good, a good exterior can be designed to fit it, in no matter what style of architecture’. Yet Embury’s point about giving primacy to the plan does not entirely synch with what follows in the article or with the literary evidence he marshals for his cause:
Too many of us start with a preconceived idea of what we want our house to look like from the outside, and then try to fit our needs into this shell. This can rarely be accomplished; every one of us has a pet idea how we want our rooms arranged, and likewise a romantic picture of our house in its setting, and the two generally have little or nothing to do with each other. We try to reconcile them; we enlarge or reduce rooms from their proper sizes to fit the exterior, or we raise roofs and change windows to fit the plan, and the result is like Penrod’s dog Duke, who was likewise the result of a series of singular mésalliances. (1936: 43)
As though suppressing the tectonic practices and perception games of wartime camouflage, Embury at first seems to argue in this case for an architecture that is derived organically, from the inside out, rather than through a mutually constitutive negotiation between interior and exterior environments. Yet the plan here is less a generative device as it is a control variable in a broader experiment of reducing formal disturbances to whatever style is chosen for the shell so as to project a tableau of quiet coherence in any environment. This passage both helps to account for the wide stylistic range of an architect like Embury and so many of his interwar colleagues, but it also belies his relative timidity in any one specific avenue. Intended to reintegrate some form of whole on the home front after the fact of its dissolution in the war, this method of design would not necessarily produce the most compelling version of any particular style. Rather, it would produce designs that aspired to be neither background nor foreground, calling just the right amount of attention to themselves by cultivating the appearance of avoidance. There’s something of an anxious bourgeois conceit in this game — particularly among architectural professionals whose middle-class status was perpetually under threat to whims of markets and changing tastes5 — but it is also very much a therapeutic operation borne of the battlefield where environmental fit or misdirection were necessities for survival and the appearance of misfitting left one exposed.
Embury’s ambivalence about this last point comes through with his reference of the dog in Booth Tarkington’s popular work of youth fiction, Penrod. Published in 1914, just at the outset of the war, the book follows a midwestern boy as he makes his way through a series of comic episodes of everyday life. Duke, the boy’s dog, appears at the start of the very first chapter as a being whose ‘wistful’ disposition is envied by the title character, who is frustrated over having to appear as a ‘Child Sir Lancelot’ in the ‘spectacle’ of a school pageant on the Arthurian Round Table legend. With Tarkington channeling Twain, the boy is described as having a face that ‘except in solitude … was almost always cryptic and emotionless; for Penrod had come into his twelfth year wearing an expression carefully trained to be inscrutable’. Further,
since the world was sure to misunderstand everything, mere defensive instinct prompted him to give it as little as possible to lay hold upon. Nothing is more impenetrable than the face of a boy who has learned this, and Penrod’s was habitually as fathomless as the depth of his hatred for this morning for the literary activities of Mrs. Lora Rewbush. (Tarkington 1965: 11)
As Penrod gradually determines there is no escape from his fate of appearing in the school play, the sketch of this character hardened by anticipation comes to resemble that of so many who would perform something similar while stationed on the Western Front, and who would reenact it via other means on the home front immediately after their return.
Duke, on the other hand, ‘would never be compelled to be a Child Sir Lancelot’ and was free to ‘go or come as the wind listeth’. For Penrod, the dog was an avatar of the kind of escape he craved, both from his own adopted hardness and from the weight of some vague notion of institutional or historical duty. A misfit, ‘the dog’s name was undescriptive of his person, which was obviously the result of a singular series of mésalliances. He wore a grizzled moustache and indefinite whiskers; he was small and shabby, and looked like an old postman’ (Tarkington 1965: 12). In analogizing a badly designed house to a mixed-breed dog, Embury argues that a noble moniker — or styling — alone would not be enough to effectively conceal a deep rift within the constitution of a thing itself. Turning away from the escape hatch offered by the idealization of Duke’s supposedly unfettered existence, Embury at once essentializes character through a eugenics lens on the one hand — by writing off the dog as being incapable of engaging with the therapeutic intricacies of concealment — while arguing for its near complete malleability on the other. Recalling the work of camouflage, Embury proposes that the design of a self and its housing required a preparation of the thing housed as much as a measure of environmental accommodation. In a potentially toxic pattern in which the war was an intensification rather than a qualitative break, one acquiesced to practicing concealment as a kind of maintenance regimen then augmented by material assemblies and environmental manipulation specific to cover one’s remaining level of exposure. The weight of history became one ingredient among many in this play for concealment. Like scores of his interwar colleagues who held on to some notion of pre-war wholeness, Embury would remain ambivalent about that apparent demotion and the diminished connection to old sources of power it heralded, even as they practiced in modes that accelerated its dissolution in more liquid forms of power and organization.
The same year as Embury’s article, 1936, would also find Robert Moses responding to the question about Embury’s work from a New York Times reporter, ‘Is he better on architectural treatment or plan?’ with a brusk, ‘These fields cannot be separated’ (Moses 1936). Though not a direct product of the war, Moses had perhaps internalized its holistic and liquid machinations quicker than most. But so too had he capitalized on the tendency, both in the war and later in the New Deal, to equivocate between central planning and ‘furious improvisation’, where the accumulation of ad hoc actions came both to resemble a unifying plan and conceal the lack thereof (Quinn 2008). Accountability could also get lost in this fog of war.
Yet what Walker admired about the moat in France and the carpet it inspired was exactly the sort of inspired ‘non-planning’ (Walker 1944) that nonetheless would give him pause about the sprawling indifference of Moses’s urban work — where expedience often came to exceed supposed right appearance — and Moses’s ability to find comfort in the standardized noise of his own making. The problem here, as it had been in the war, was less the equivocation itself than the fact that design was repeatedly having to be deployed as a therapeutic response to a hostile environment that punished misfitting — producing a tendency to ‘confuse’ standards of living with standards of comfort (Walker 1935: 241). Following the cascading traumas of war, a flu pandemic, and economic depression, however, one might be forgiven for believing it a distinction without a difference.
Notes
- For a history of camoufleurs in WWI, see Parkinson (2012), Harrison (1917), and Behrens (2002). [^]
- For more on the ironic response to trauma, see Fussell (2013) and Fowler (2016). [^]
- Introducing the few remaining sketches in his possession from WWI, he noted that most had been ‘stolen from my barracks bag at the camouflage factory at Nancy. I had filled two sketch pads’ (Walker, ‘Sketches Made in France — 1918’). [^]
- Embury arrived in Europe with Everit Herter. Herter wrote in his posthumously published war diary, ‘About ten this morning, without any warning of its approach, a destroyer comes leaping through the waves, rapidly followed by two more. They appear from all sides at once. All are strangely camouflaged, according to some new system. We have studied them carefully from all angles, and they are apparently just as visible as any other boat. One was pretty good — the first one that came up. In fact it looked like two boats about a mile away’ (quoted in Howe 1922: 243). [^]
- In a 1938 radio interview, Embury was asked, ‘Did the Depression hit you too?’ He responded, ‘I’ll say it did! On the first of January, 1934, I was broke for the third time in my life, and then Mr. Moses hired me as Consulting Architect for the Park Department, and for the Triborough Bridge, and then as he went ahead with his other great projects, I worked with him on those’ (Embury II, ‘Script for Radio Program Broadcast in 1938’). [^]
Competing Interests
The author has no competing interests to declare.
Author Information
An early version of this essay was presented as part of a session at the 72nd Annual International Conference of the Society of Architectural Historians in Providence, Rhode Island. I’d like to thank Erin Eckhold Sassin and SE Eisterer for their inclusion of the work in that session and their critical and generous engagement with the piece throughout its development. I would also like to thank Spyros Papapetros for his support of the research and his provocative theoretical lens and attentive approach to reading.
Archival research in Syracuse and New Haven was supported through funds from the Princeton School of Architecture.
References
Unpublished Sources
Embury II, A. 1923. The Step Child of the Army. Typed draft manuscript for American Military Engineers. May 18, 1923. 5. Box 6, Folder: Writings by Embury. Aymar Embury II Papers, Special Collections Research Center, Syracuse University Libraries.
Embury II, A. 1938. Script for Radio Program Broadcast in 1938. 3. Box 6, Folder: Writings by Embury, Biographical, Short Stories + Biographical Sketches. Aymar Embury II Papers, Special Collections Research Center, Syracuse University Libraries.
Moses, R. 1936. Written response to questionnaire on Aymar Embury’s work at the New York Parks department from New York Times reporter Britton, March 26, 1936. Robert Moses Papers, Box 11. The New York Public Library, Rare Books and Manuscripts Division.
Rickard, G. ca 1940s. The Saint and the Flivver. Unpublished manuscript, 61. Box 1, Folder 26. Greville Rickard Papers, MS 1227, Manuscripts and Archives, Yale University Library.
Walker, R. 1918. Sketches Made in France — 1918. MSS Walker, Sketches, World War I. Box 14. Ralph T. Walker Papers, Special Collections Research Center, Syracuse University Libraries.
Walker, R. Undated. Just Camouflage. Bound chapter draft for Each Day Anew, unpublished manuscript, 44–45. Box 2. Ralph T. Walker Papers, Special Collections Research Center, Syracuse University Libraries.
Walker, R. Undated. New York Telephone Headquarters Building — Barclay-Vesey. Typed manuscript draft, 1. Box 2, Folder: World’s Fairs — Chicago + N.Y. Ralph T. Walker Papers, Special Collections Research Center, Syracuse University Libraries.
Published Sources
Bail, FW. 1935. A Man in Arms: An Anonymous Story. New York: Julian Messner, Inc.
Behrens, RR. 2002. False Colors: Art, Design and Modern Camouflage. Dysart, IO: Bobolink Books.
Comstock, DC. 2002. The Barclay-Vesey Building [1930]. In: Hoak, EW, and Church, WH (eds.), Masterpieces of American Architecture, 183–193. New York: Dover Publications.
Crawford, GH, Ellett, TH, and Hyland, JJ (eds.). 1920. The 302nd Engineers: A History. New York.
Chappell, GS. 1929. The Sky Line. The New Yorker. March 9, p. 81.
Embury II, A. 1923. Concealment of Artillery Positions. The Field Artillery Journal, 13(4), July-August, pp. 297–304.
Embury II, A. 1936. The Plan’s the Thing. Ladies’ Home Journal, March, pp. 43, 57.
Embury II, A. 1938a. The Aesthetics of Bridge Design. Pencil Points, February, pp. 109–120.
Embury II, A. 1938b. Aesthetics of Concrete. Pencil Points, May, pp. 265–279.
Fowler, J. 2016. Bringing Back the Front: Relieving the Great War. Harvard Design Magazine, 42: 116–120.
Fussell, P. 2013. The Great War and Modern Memory [1975]. New York: Oxford University Press.
Gray, C. 2012. When the Auto Moved In. New York Times. December 20. Available at https://www.nytimes.com/2012/12/23/realestate/streetscapes-private-garages-when-the-auto-moved-in.html
Grieve, V. 2009. The Federal Art Project and the Creation of Middlebrow Culture. Chicago: University of Illinois Press.
Harrison, ME. 1917. Camouflage Here in America. The Baltimore Sun, December 4, pp. 1, 6.
Holliday, K. 2009. Walls as Curtains: Architecture and Humanism in Ralph Walker’s Skyscrapers of the 1920s. Studies in the Decorative Arts 16(2), Spring/Summer: 39–65. DOI: http://doi.org/10.1086/652504
Howe, MA. DeWolfe. 1922. Memoirs of the Harvard Dead in the War Against Germany. Vol. 3. Cambridge: Harvard University Press.
James, W. 1992. Some Omissions of Introspective Psychology. [1884]. In: William James: Writings 1878–1899, 986–1013. New York: The Library of America.
Parkinson, EM. 2012. The Artist at War: Painters, Muralists, Sculptors, Architects Worked to Provide Camouflage for Troops in World War I. Prologue Magazine 44(1). Available at https://www.archives.gov/publications/prologue/2012/spring/camouflage.html
Quinn, S. 2008. Furious Improvisation: How the WPA and a Cast of Thousands Made High Art Out of Desperate Times. New York: Walker & Company.
Rickard, G. 1923. Chateau D’Alincourt Près Magny-en Vexin. American Architect, 124: 329–335.
Shell, HR. 2012. Hide and Seek: Camouflage, Photography, and the Media of Reconnaissance. Brooklyn: Zone Books, 2012.
Sparling, E. 1931. Architect Designed the Irving Trust on Basis of Its ‘Biological Appeal’. New York World-Telegram, November 19.
Tarkington, B. 1965. Penrod [1914]. New York: Tempo Books.
Tribune Tower Competition. 1923. Chicago: Tribune Company.
Walker, R. 1935. Opinion in American Architecture: IV. — The Ambiguous Skyscraper. Trend. Jan-Feb, 237—243.
Walker, R. 1944. The Architect and the City … The Need for a Designer. The Weekly Bulletin, Michigan Society of Architects, June 27, pp. 1, 4–8.
