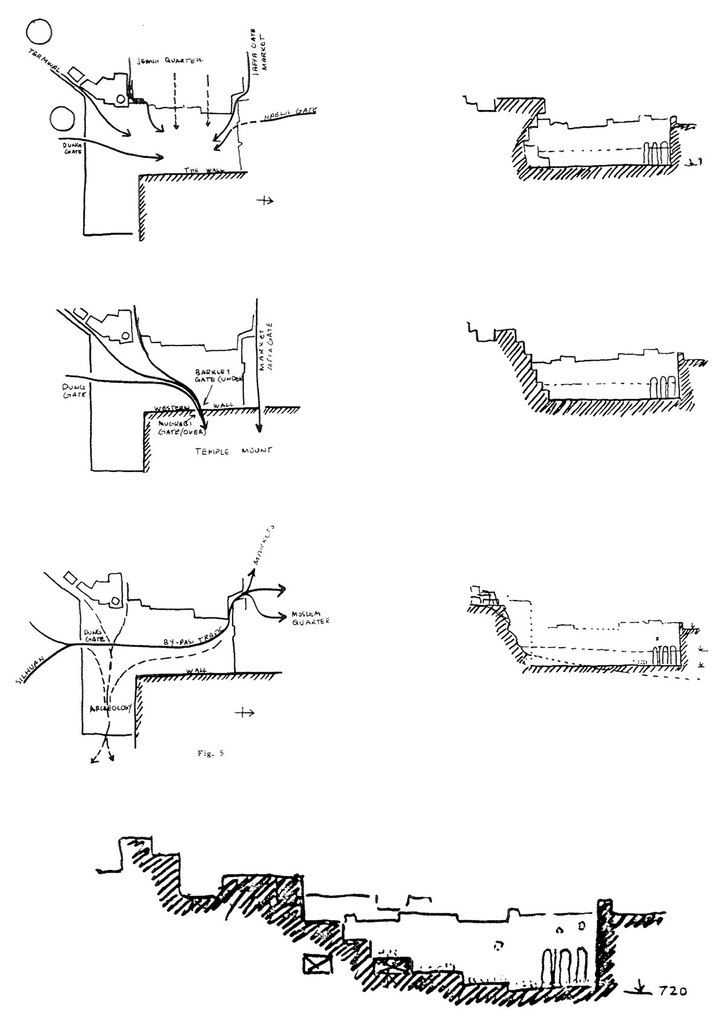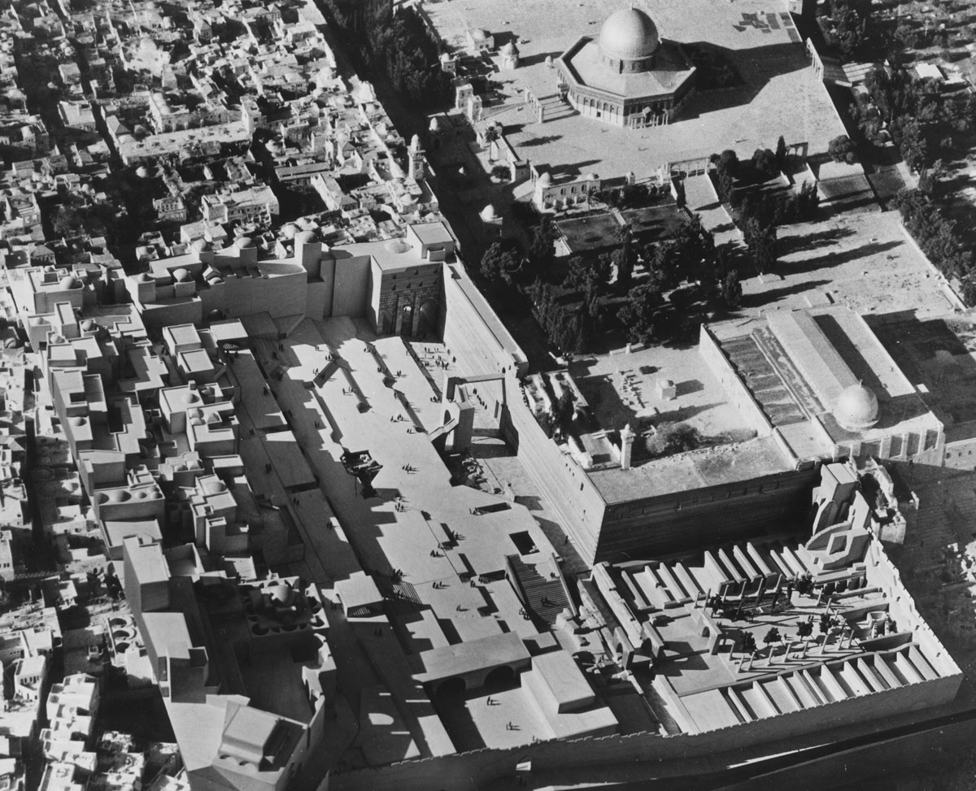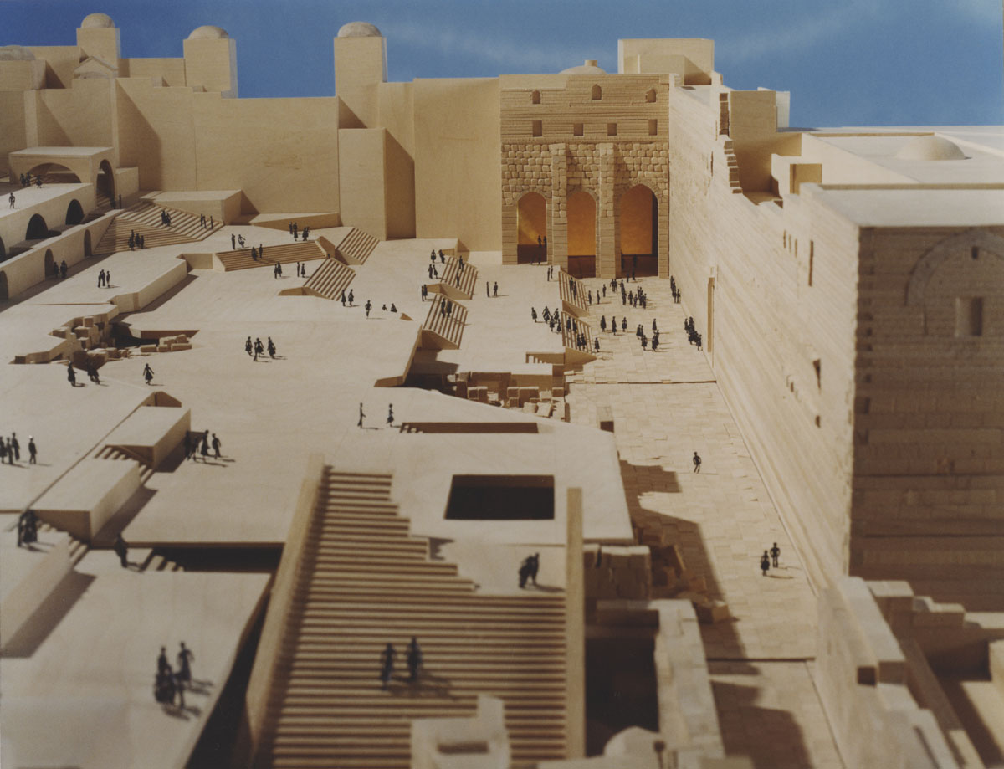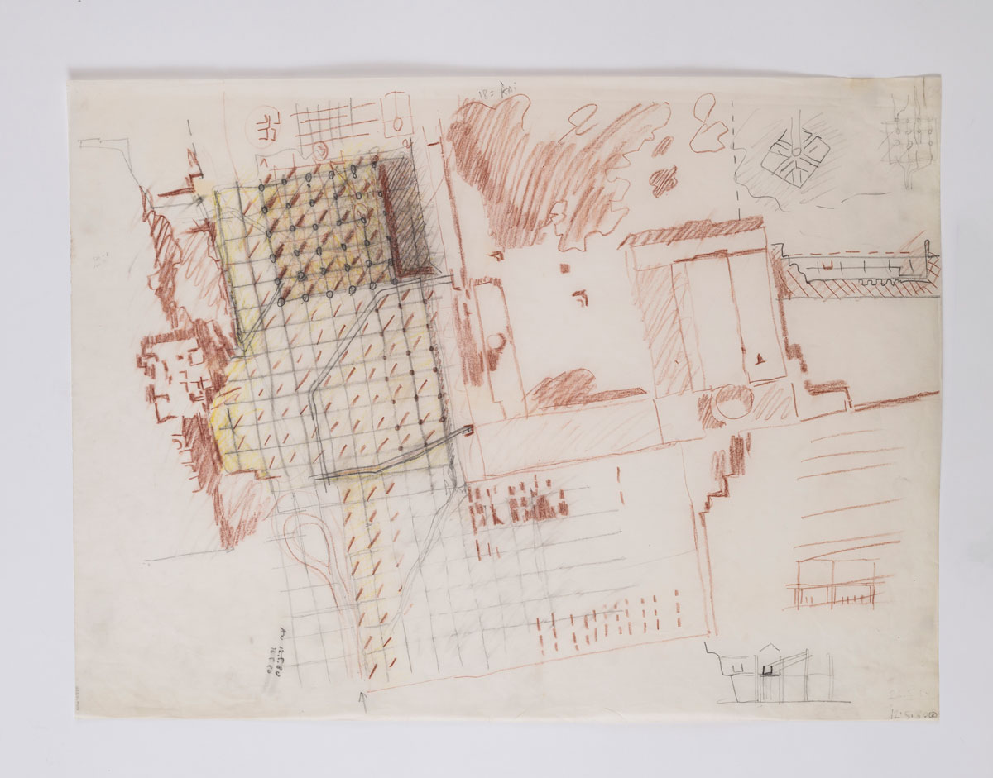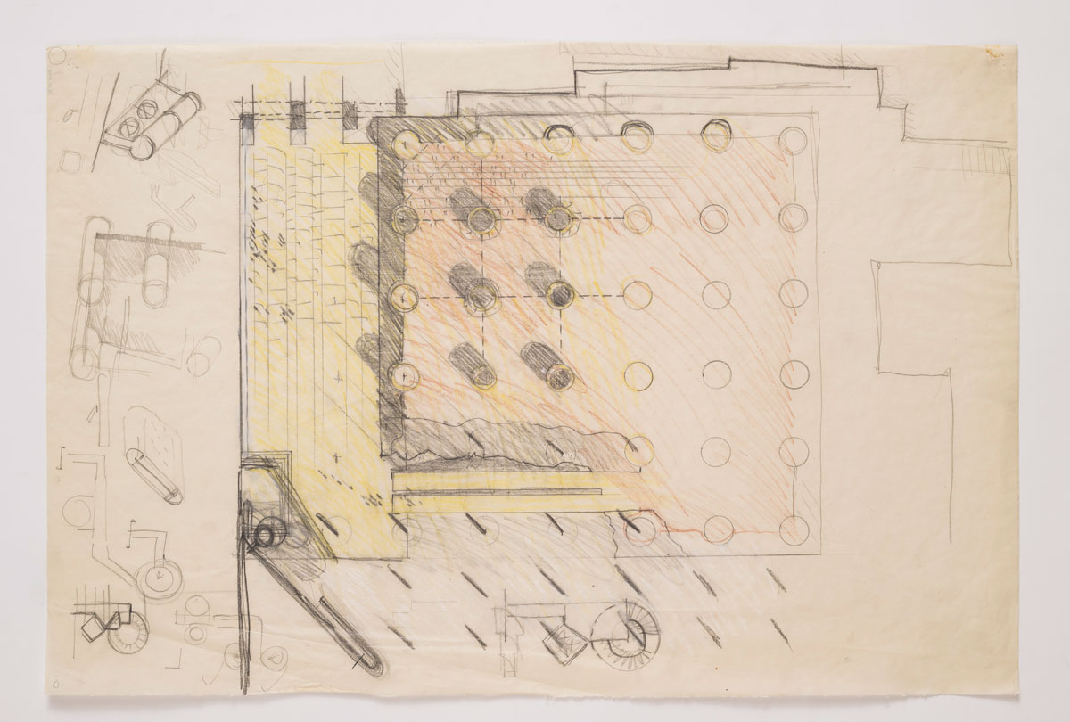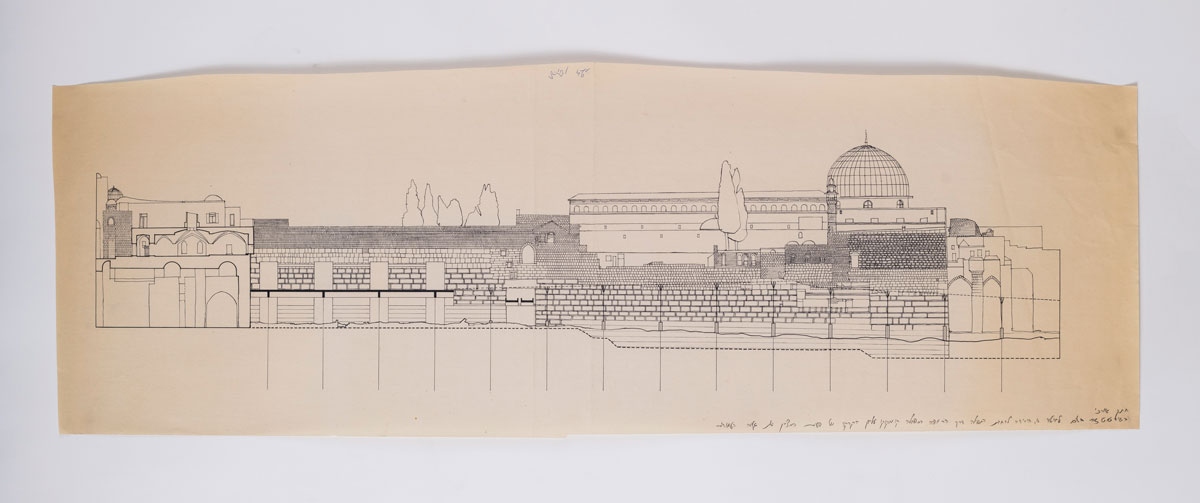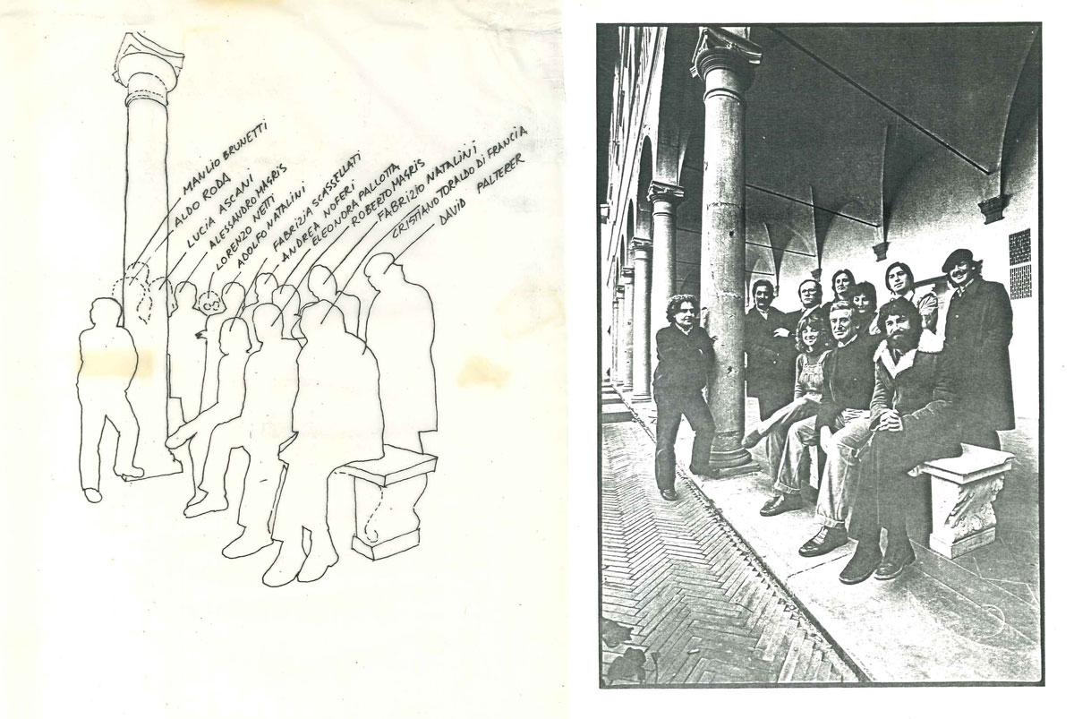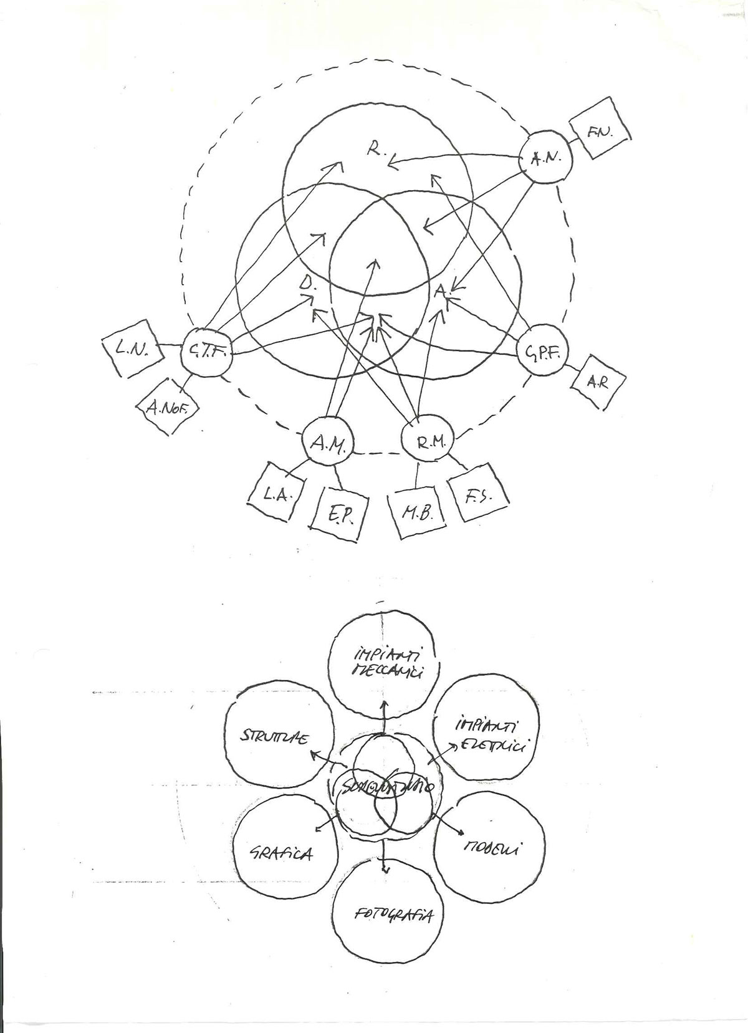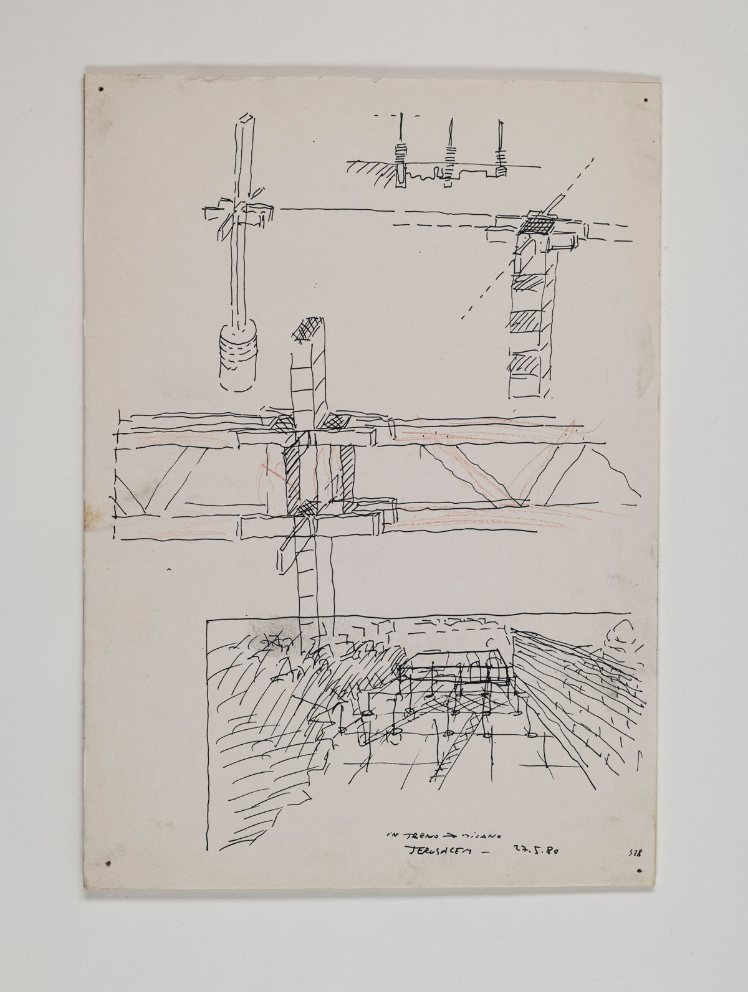Introduction
In December 1981, Izzika Gaon, curator in the Department of Design and Architecture at the Israel Museum, wrote to Superstudio’s Adolfo Natalini, confirming that the exhibition they had been discussing for the last two years would be held at the museum the following spring. In his letter, Gaon outlined his intention for the exhibition to function primarily as a Superstudio retrospective that could introduce the Florentine radical architecture collective’s work to a new audience in Jerusalem. Since the late 1970s, members of the group had been working more independently, maintaining a looser association with the Superstudio’s collective identity. At least initially, Gaon appeared to see this as a moment to reflect on earlier phases of their work.
I would like to include as much as possible of your product design, your architectural projects, as well as the cultural research which you initiated and were involved with. I also want to devote a space in the exhibition to introduce and explain the concept and working pattern of the studio to the Israeli public. (AIM 1981)
These rather didactic ambitions for the show were consistent with those of the young museum, which had only been established in 1965. In an effort to develop its reputation as an internationally recognised cultural institution for modern Israel, the constructed museum quickly expanded its focus beyond archaeology, which was what it originally had planned to concentrate on. Historian Karl Katz noted that by 1966, the Israel Museum was essentially an amalgamation of five different museums.1 With the founding of the Department of Design and Architecture seven years later in 1973, the museum continued to broaden its focus through further engagement with contemporary architecture and design exhibitions.
Superstudio’s appearance at the museum in 1982, in the exhibition called Metaphors and Allegories: Superstudio, Firenze, undoubtedly also reflected Gaon’s particular interest in Italian counter-design practices and processes, following on as it did from his 1978 exhibition on the work of Ettore Sottsass (Ettore Sottsass: From the End Product to the Product’s End). More specifically, Gaon’s desire to use the Superstudio exhibition to encourage direct dialogue between the group and the museum’s publics also marked a significant shift away from the more traditional retrospective framing of some of the department’s earlier shows.
Work from all phases of the group’s oeuvre was included in the exhibition, which opened to the public on March 30, 1982. However, Gaon’s invitation to communicate ‘the concept and working pattern of the studio to the Israeli public’ was taken up through the completion of a design proposal initiated by Natalini and David Palterer, an Israeli Italian architect and a recent graduate from the University of Florence (Medardi 2003). The project, which was created specifically for the exhibition, took as its focus the Western Wall Plaza – a relatively new square constructed within an ancient and fiercely contested space, replete with religious, social, and cultural tensions.
As part of Metaphors and Allegories, Natalini and Palterer’s scheme for the Western Wall Plaza was intended to be seen by visitors to the Museum as a Superstudio project, alongside a number of furniture pieces and drawn, collaged, and written projects that set out the dynamic terms of the collective’s critique of traditional modes of architectural production and consumption from the 1960s onwards. Outside of the exhibition environment, the project has largely been attributed to Natalini and Palterer, although 1982 articles in Lotus International and Domus are authored by Natalini, Superstudio, and Palterer (Natalini, Superstudio, and Palterer 1982a; 1982b). Nevertheless, within the exhibition, set against this backdrop of Superstudio’s earlier work, the self-initiated project’s representations of one of many crucial and contested public spaces within the city of Jerusalem shifted Metaphors and Allegories away from a more traditional retrospective format, putting it more in dialogue with its immediate context.
There are very few remaining traces of the exhibition as it was presented in the Isadore and Sara Palevsky Design Pavilion at the Israel Museum. Through an analysis of archival fragments from the Israel Museum Archives – including exhibition reviews published in Israeli newspapers – and drawing on material from a recent interview conducted with David Palterer, we posit that the scheme embodied an architectural provocation for this sensitive and controversial site and that it was deliberately positioned through the exhibition at a distance from the plaza itself and in conscious dialogue with the Israel Museum.
Relatively little has been written about Natalini and Palterer’s project and its exhibition within the galleries of the Israel Museum. The scheme is often mentioned only in passing as one of a number of proposals for this site at the edge of the Temple Mount/Al-Haram al-Sharif precinct that were put forward by a series of high-profile architects following the demolition of the Moroccan (Mughrabi) Quarter in 1967 (Cohen-Hattab 2016).
We argue, however, that the scheme is most fruitfully understood less as a coherent or buildable architectural solution for the ‘problem’ of the Western Wall Plaza, as is the case for the earlier designs, but rather as an attempt to place Superstudio’s critical approach in conversation with a series of ongoing political and social tensions within Israeli and Palestinian society. The use of the tools of architectural representation to describe complex past and present conditions is framed here as a provocation through which the multiple histories of the city and the destruction imposed by the newly created plaza can be engaged. In this context, the term ‘provocation’ intersects with aspects of what architect and historian Jorge Otero-Pailos (2005) has more recently termed ‘historic provocation’ in relation to preservation. It is a mode of critical reflection that requires us to confront the deep implication of preservation practices (and, here, architectural interventions) in the political, economic, and cultural systems of their broader contexts. For Otero-Pailos, such an approach involves
the practice of thinking ourselves out of our tendency to act conventionally, which demands that we consider alternatives. Historic provocation is confrontational. For starters, by asking ‘what will have been’ instead of ‘what will be’, it gets past the modern Utopian dead end of making wild guesses about the future and tests our own limitations to make such estimations. As such, it exposes our dispositions and motivations to intervene in, and interpret, the built environment. (2005: iv–v)
By offering an architectural design for the Western Wall Plaza that sought primarily to reveal rather than rewrite history, Natalini and Palterer’s project laid bare the continuing instrumentalisation of the site in Israeli public life. To facilitate this provocation most effectively, Natali and Palterer made the Israel Museum and the medium of the architectural exhibition – not the plaza – the primary site for Metaphors and Allegories’ interactions with the Western Wall and Jerusalem.
Situating the Western Wall Plaza: A Site of and for the Nation
The centrality of the Palestine-Israel conflict in any discussion of Jerusalem and its long-standing and ongoing role in defining the contested histories of the city’s holy sites cannot be overstated. As historians and researchers Wendy Pullan, Michael Dumper, Lefkos Kyriacou, Craig Larkin, and Maximilian Sternberg have observed, specific political and religious dynamics at the centre of Jerusalem’s significant places have far-reaching impacts on the configuration of the city and its publics:
Holy places, as sites, locations, rituals, artefacts and identifying features, play a major role and influence larger areas of the city in which they are a part. Beyond the formal bounds of designated holy places, the propagation of certain religious ideas or practices and accompanying political beliefs has implications for the city at large, particularly in the construction of public space. (2013: 19)
For the inhabitants of the Moroccan Quarter, the creation of the Western Wall Plaza at the end of the Six-Day War in 1967 was a highly visible act of violent erasure that permanently entangled the site with this broader complex and traumatic context. The victory of the Israeli Defence Forces in the 1967 Six-Day War gave the Jewish population access to the Western Wall for the first time since 1948 when the wall had come under Jordanian authority. Prior to 1948, Jewish access to the wall had been restricted by Ottoman and British authorities. After Israeli forces captured Jerusalem in 1967, they demolished the Moroccan Quarter overnight. The vast Western Wall Plaza that resulted from the destruction was deemed to have the practical advantage of being able to cater for the crowds expected to descend upon the site. Commentators have noted, however, that the demolition was also a means of settling ‘a lengthy historical account with those who had, for many years, provoked and humiliated the Jewish nation in its most sacred of places’ (Cohen-Hattab 2016: 128–29). Others have argued that the levelling of the Moroccan Quarter was part of an ongoing colonisation process or, at the very least, a nation-building exercise that was undertaken with renewed zeal in the aftermath of the unexpected 1967 Israeli victory (Jadallah 2014; Kabalo 2018). Whether settling the score for centuries of exclusion or seizing the opportunity to create indisputable ‘facts on the ground’, the demolition resulted in the abrupt, forced, and violent displacement of the quarter’s Mughrabi inhabitants (Jadallah 2014:93; Abowd 2014). From the outset, therefore, plans for the site were linked to the connected, but not always complementary, goals of national and spiritual renewal and restoration.
The plaza began to be utilised for military ceremonies, became more popular as a tourist destination, and proved fertile ground for Israeli archaeological initiatives. At the same time, its immense religious significance was debated across Jewish denominations; indeed, disputes regarding the nature of the religious rituals enacted at the site continue to this day.2 No architectural intervention could possibly resolve the tensions connected with the space, and as a result the plaza remains today largely as it was in 1967.
In the immediate aftermath of the Six-Day War, however, there was clearly a desire to develop the site in ways that would highlight its perceived importance. Subsequently, a number of local and international architects self-initiated, submitted, or were invited to submit a series of plans for the redevelopment of the area. Among them were Louis Kahn (1967); Mordechai Ben-Horin (1967); Saadia Mandel (1967); Ora and Yaacov Yaar with Eliezer Frankel (1967); Avraham Yasky (1967); Isamu Noguchi (1968); Moshe Safdie (1974); Yaakov Prag (1975); and David Fisher, Roberto Maestro, Marco Sala, and Enzo Stella with Enrico Cappelli (1978) (Finkelman et al. 2018). Each of these plans offered a conceptualisation of the site that resonated with differing and at times conflicting views of the Western Wall’s symbolic and religious meaning. As historian Kobi Cohen-Hattab notes,
the various plans and ideas for the plaza’s design proposed during the first decade after the Six-Day War embodied the tension that was created in Israel during that time, as religious feeling faced off against national sentiment, and as those who saw the Western Wall solely as a place of prayer and reflection squared off against those who valued its historical and national significance. (2016: 129)
For example, Kahn’s proposal for framing the space as one of ‘Jewish pilgrimage’ evoked the sacred significance of the site over centuries, as well as the Temple Mount’s ancient function as a place of sacrifice. In Kahn’s proposal, the plaza would be framed by the reconstructed Hurva Synagogue in the west and the wall in the east, with other ancient synagogues dotting the route, thereby creating a modern equivalent of centuries of devotion. The ‘contemporary pilgrim’ would approach the wall through a series of ramps and stairways.
A number of high-profile local architects were also invited to develop proposals by the Davar newspaper in September 1967. Among them, the Yaars in partnership with Frankel submitted a design that sought to differentiate the three main functions of the wall into three distinct sections of the plaza, incorporating places for religious activity and archaeological excavations and an area for mass gatherings of tourists and/or for ceremonies and celebrations. In contrast, Mandel put forward plans that aimed to revive the idea of ‘revealing’ the site at the last moment by keeping the view restricted until the visitor was nearly upon the site itself and to recall the corridor through which the Moroccan Quarter had been accessed when it still existed.
Noguchi provided an alternate vision of bringing the ancient significance of the wall into play with more recent Jewish history. His planned placement of a large stone monument in the midst of the plaza facing the wall was interpreted by many as evoking the historical rupture caused by the Holocaust. Noguchi himself postulated that, to the contrary, the stone pointed to resilience of the Jewish people. His plan also neatly handled current and planned archaeological projects by placing them underground, allowing for viewing but also for work to continue unhampered by objections on religious grounds.
Yet it was Israeli Canadian architect Moshe Safdie’s designs that would ultimately attract the most sustained interest while also evoking the most passionate opposition. Safdie proposed two models, beginning work on the first in 1974 and the second in 1980. His intent, he maintained, was to approach the site as a ‘place of anticipation’, a site where one does not focus on the wall itself but rather is reminded of the Temple Mount that lies beyond (1989: 107) (Figures 1, 2). The rebuilding of the Temple remains forbidden according to Jewish law, only to be undertaken in the time of the Messiah. However, as a symbol of ancient Jewish sovereignty in the land, the wall played an important role in Safdie’s nation-centred conception of the space. Both of Safdie’s designs, therefore, embraced a largely ‘statist’ or, as it is known in Hebrew, mamlachtiyut vision of the site, as opposed to a sacred or religious one that focused on the significance of the site itself as a place of prayer for centuries.
Unsurprisingly, Safdie’s plan was well received by those predisposed to a nationalist interpretation of the site. As historian Alona Nitzan-Shiftan observes,
State officials did not evaluate the project’s architectural merits, but they could easily identify the virtues of Safdie’s conception. Safdie’s project monumentalized the Wall; it was interwoven into the archaeological sites and incorporated their architecture; it was rich in biblical imagery; and, finally, it was designed to take advantage of prefabricated technology. It was, therefore, the ultimate expression of the mamlachtiyut — it united the biblical past with technological progress and created concrete, fast, and beautiful facts on the ground. (2017: 266–67)
Safdie’s first plan was reviewed by the newly formed and government-appointed Shimrom Commission. The commission comprised three architects and three representatives put forth by the minister of religions, the mayor of Jerusalem, and the archaeological team that had undertaken the Southern Wall excavations. The proposal was also opened up to the public, and approximately 15,000 people came to view the model (Figures 3, 4).
Those opposed to the plan objected mainly on religious grounds, claiming that the inclusion of archaeological elements would shift the focus of the site from a sacred purpose to a historical one (Cohen-Hattab 2010; 2016: 139–141). Others thought that the plan revealed much more about Safdie than the site, fearing that the architect’s ‘self-confidence and boldness’ overshadowed the majesty of the plaza itself (Cohen-Hattab 2016: 141). Ultimately, the architect David Cassuto, representing the religious authorities, voiced a minority opinion that was upheld by the commission, raising concerns about the very structure of the commission and about the lack of guiding principles for the architectural submissions. The Safdie plan also drew opposition from the minister of religions and was ultimately abandoned.
Safdie would remain intimately connected with the redevelopment of Jerusalem, and his second plan was inspired by changes at the site, including the development of the new Aish HaTorah Yeshiva and the archaeological discovery of the Lower Cardo. Responding to critiques of his 1974 plan but also acknowledging that the site itself must be kept open to as many historical and contemporary interpretations as possible, Safdie aimed to devise a plan that could continue to evolve in line with the site itself:
The model with its many pieces would begin by showing existing conditions. Hidden under would be the layers of archaeological remains. Any new constructions would be added as layers on top. Every excavation would bare the archaeology below, each phase an image unto itself. I wanted a model which, step by step, one could uncover remains, or add buildings, showing the many possible permutations until one reached a final scenario. But each step of the process would be plainly visible as a step in the long process of realization. (Cohen-Hattab 2016: 141)
Despite his desire to reconceive his design in light of a new understanding of the site, political difficulties between government and religious authorities stymied any further development of his plan. Stopped in its tracks by no less a figure than Jerusalem mayor Teddy Kolleck, the model was demounted, repackaged, and placed in storage (Safdie 1989: 221).
Irreconcilable Differences: Time and Memory in the Western Wall Plaza
Well over a decade after the initial schemes for the site were proposed, Natalini and Palterer developed their design for the Western Wall Plaza while Safdie’s plan remained technically under review. In chronological accounts of this deeply contested urban space, Natalini and Palterer’s project is often described as the result of an invitation from the Israel Museum and framed as something of a counter-proposal to the Safdie scheme (Finkelman et al. 2018: 176; Nitzan-Shiftan 2002).3 Indeed, Alona Nitzan-Shiftan has gone so far as to argue that Natalini and Palterer’s proposal was the diametric opposite of Safdie’s statist design, utilising the form of the modernist grid to enact a ‘strategy of silencing historical narratives and national zeal’, the effect of which was a silencing of history itself: ‘It was an introverted process of turning design back onto itself. The grid was intentionally mute in face of the wall’s complex narration’ (2002: 393).
However, that Natalini and Palterer rejected a statist or religious vision of the site does not necessarily mean their proposal had no relationship to history. In fact, drawing attention to the erasure of multiple histories is central to the scheme, which set out to show the connections between this absence and the presence of the plaza itself. According to Natalini and Palterer, the proposal did not seek to silence the history of the site but rather to reveal and question its multifaceted layers.
The basic idea was to render visible not only archaeological layers but also the stratifications of memory which are associated with the past, present and future events in that particular space. The project itself is very simple: we believe that it responds to the needs of its users and adds to the significance of the place itself. (Gaon and Natalini 1982)
This perspective is evidenced even in the project’s origins and development. The proposal was not, strictly speaking, part of an invited process, and the decision to develop a design for the site was autonomously led by Natalini and Palterer. Early correspondence between Gaon and Natalini about the proposed exhibition make Natalini and Palterer’s commitment to including a proposal for the Western Wall Plaza very clear.4
Following Palterer’s visit to the museum in December 1979, Gaon mentioned that he had spoken ‘with Teddy [Kolleck] about your project’, noting that Kolleck had re-emphasised the impossibility of realising any proposals for the site (AIM 1979). Natalini’s response to Gaon a few weeks later made clear that the Southern Wall Project (as it was referred to in early documents) he had planned was intended specifically for the Israel Museum and was meant to be one of three key exhibition components that also included his recent project in the historical centre of Römerberg and a collection of Superstudio works executed during the group’s most active period from 1966 to 1978 (AIM 1980).
The context of Natalini and Palterer’s proposal underlines substantial differences between their design for the site and the plans of architects like Kahn, Noguchi, and Safdie. Unlike these proposals, Natalini and Palterer’s conceptual framework for the scheme was predicated on highlighting the very impossibility of providing any kind of architectural solution for this site. Conceptualising ‘which’ history the site would prioritise had been a central concern of all the designs that had been proposed for the Western Wall Plaza up to that point. But for Natalini and Palterer, the key question was not what version of history their design would attempt to tell but rather how many of the histories contained in the space their project could bring to light.
Postulating an Alternative: Superstudio in the Israel Museum
Natalini/Superstudio and Palterer’s Lotus article outlining the scheme for the Western Wall Plaza puts emphasis on historical images and scaled, orthographic drawings, while their Domus piece gives prominence to the preliminary sketches that formed part of the Metaphors and Allegories exhibition and accompanying catalogue and offers a more detailed axonometric drawing and explanation of the scheme’s overlapping grid geometries. The exhibition catalogue images provide the most comprehensive record of the range of process drawings completed for the original scheme as it was exhibited, as well as charting the evolution of the project in the years leading up to Metaphors and Allegories (Figures 5, 6). The grid and its operation as a register of spatial and temporal layers is particularly clear in the repetitions and inconsistencies that occur across this set of drawings, while an interview with Natalini published in the exhibition catalogue underlined the emotional, affective qualities of its representation:
I’ve already noted my interest in time and memory, and the powerful tools of literature, metaphors and allegories. In fact this project was a sort of didactic experiment in which I was trying to combine all these entities. To me, Jerusalem is more a category of experience than a geographic location. To an outsider, Jerusalem is the eternal city. I think its sense of eternity is stronger than its physical reality, and that is why I think everything built there should relate to this sense of permanence. … [M]y concept of the place was basically literary, a sort of metaphysical, mystical image which had crystallized in my mind from all the stories, ideal maps of Jerusalem and the temple, and photographs of daily worship there and in the area. (Gaon and Natalini 1982)
Partial plaza plan with column sketches, The Wailing Wall project sketches from the ‘Black Notebook’ for the Metaphors and Allegories exhibition, The Israel Museum, Jerusalem, 1982, by Superstudio Firenze, Jerusalem, January 1980–March 1982. Photo © The Israel Museum, Jerusalem, by Zohar Shemesh.
From the earliest sketches and perspectival drawings of the scheme, the presence of a grid as marker remained consistent, but its specific configuration and material expression were tested across time in a variety of ways. The project’s lack of coherence is striking in the presentation of the drawings and studies in the Metaphors and Allegories catalogue, although the drawings become increasingly precise through isometric and sectional representations.
The most refined side-by-side isometric views, which take up one page of the final drawing spread in the catalogue, leave the design fundamentally unresolved. The isometric view on the left, represented in landscape format, depicts a matrix of cylindrical masonry and concrete columns punctuated by thin steel beams that express the grid and terminate at the edge of the slab structure. On the right, the same isometric view redraws the columns as square elements, except for two remaining cylindrical columns at the slab edge. In this second view the columns push slightly further into the site, and a series of subtle, ribbon-like voids snake through a number of solid columns, while the rest remain hollow. In the final drawing of the catalogue, the longitudinal site section, the form (or forms) of the column grid and slab structure, which are set against the meticulously rendered layered stonework of the historic plaza walls, appear almost ghost-like (Figure 7). Only one of these isometric views was included in the later Lotus article, and in the Domus article, the drawings with ‘square shade towers’ were positioned through captions as earlier versions of the later circular version of the project (Natalini, Superstudio, and Palterer 1982b).
Plaza section, Superstudio Firenze, The Wailing Wall project sketches from the ‘Black Notebook’ for the Metaphors and Allegories exhibition, The Israel Museum, Jerusalem, 1982, by Superstudio Firenze, Jerusalem, January 1980–March 1982. Photo © The Israel Museum, Jerusalem, by Zohar Shemesh.
The grid of columns simultaneously established a series of shadow lines that marked the absence of permanent enclosed structures as well as the more immediate passing of time while also forming a set of implied data levels across the site (Natalini 1984; 2015). These levels, the archaeological, the terrace, and the ‘new’, spatialised the temporal and physical depth of the plaza and the immense and totalising force of its present-day scale.
Beginning with sketches depicting a square grid obscured by oversized perimeter walls, the catalogue images appear to track a process of testing access to the plaza through the integration of path and square, or, as a note to the initial sketch reads, ‘piazza come percorso’ (‘the square as path’). In the sketches and more detailed drawings that follow, successive layers of ‘squares’ (as layers of time) are traversed by formalised and implied paths meant to be read as admitting of additions and new forms of enclosure or as revealing their impossibility. The scheme can thus be understood as a ‘zone that is both inside and outside space and time; an intersection of space, an interstice of time’ (Natalini, Superstudio, and Palterer 1982b: 27; Natalini 2015: 48).
As Natalini observed in the interview included in the exhibition catalogue, the project was grounded in a pluralistic vision of the city and its heritage:
I believe that each piece of architecture is different because it is created from a unique combination of space, geography, time and personal perceptions. When I confront a new project/problem in space I feel completely alone, but as a human being, a part of society/culture, I feel that other people of my society and those who achieved and worked before my time will assist me. When I work in the ancient city, it is as if I am working with thousands of ghostly assistants. (Gaon and Natalini 1982)
For Natalini and Palterer, the construction of the plaza as well as the various plans that had already been put forward for its further development negated the possibility of such pluralities. Indeed, as Palterer (2018) has contended in a recent interview, the act of creating the plaza itself was an act of historical erasure. The destruction of the Moroccan Quarter not only ended the Moroccan presence in the Old City but also erased an understanding of the site as embodying a diasporic, rather than statist, perspective of Jewish history.
They destroyed that something that was very important. Because it was a kind of a filter in which people, for some hundred years, to go to the Wailing Wall, they had to pass through very small streets. Then suddenly they came to a courtyard. A courtyard in which there was a huge wall. And you entered to it from the bottom. And the wall, it was not a huge one, but it had, you had the feeling that it is a huge one. … What [does] it mean all this quarter? What [does it] mean to walk in Jerusalem; hearing the noises, the smell and so on. We lost everything with that. And [now] we have a huge piazza in which was an excellent place to do national parades.
In other words, historical time was reconfigured in such a way that the site now spoke only to its role in the nation-building present. In such a configuration, the wall is solely a site of national redemption and loses its equally if not more significant history as a site of hope, longing, exile, and return. Natalini and Palterer’s design aimed to recover this history, and, in so doing, to pose provocative questions as to the nature and construction of modern Israeli identity and its relationship to the Jewish past.
The primary architectural mechanism for this recovery would be a bringing to consciousness of ideas of earth and time. As Palterer explains, the use of the grid was closely linked to the concept of archaeological excavation through its role in ordering a site and the layers of earth that represent different layers of time and structures that have inhabited the space.
And what it means, the earth that they took up, out from the place, the earth that they took out from the place, it means time. It means the more we go down, the more antique the thing is. So, for us, it was important … to create the perception of a volume of the buildings, of the city, but of the volume that is lost, that we don’t have, to recover the volume, but … we didn’t want to construct fake things. (2018)
Palterer points to the possibility of the grid serving as a method for making the historical visible, for not only recovering the ‘original’ site of the wall as a retaining wall in the late Second Temple period but also for exposing its ongoing history as a site of diasporic sensibilities informed by ideas of pilgrimage, longing, and loss. The design thus allowed at once for the creative reconfiguring of an ancient sovereign space, a 2,000-year diaspora history, and a modern national identity. In other words, rather than negating history, Natalini and Palterer’s proposal offered the possibility of the site sitting beside or even in tension with the now sovereign space of the modern state of Israel, responding to ‘the urgent need to heal a wound opened in the holy city of Jerusalem’ (Natalini, Superstudio, and Palterer 1982b).
Situating Metaphors and Allegories: Radical Architecture at the Vanishing Point
Metaphors and Allegories opened fifteen years after Superarchitettura, Superstudio’s first exhibition with their Florentine colleagues Archizoom in Pistoia and Modena in 1966 and 1967 respectively. It had also been just over a decade since the introduction of the group’s most well-known collages, drawings, models, films, and texts for speculative projects such as Il monumento continuo (1969–71), Le dodici città ideali (1971–74), and Atti fondamentali (1971–72) (see Lampariello and Gargiani 2010; 2019; Mastrigli 2016). Across the late sixties and early seventies, Superstudio published and exhibited their architectural projects and texts, while also designing furniture products for a number of high-profile Italian design companies such as Zanotta and Poltronova (see Superstudio 1969; 1971a; 1971b; 1972a; 1972b; Sottsass and Superstudio 1973).5
This period in the group’s evolution came to an informal conclusion with the commissioning and display of the multimedia installation and text-based work, Supersuperficie, in 1972, one of several ‘counter environments’ in Emilio Ambasz’s landmark show Italy: The New Domestic Landscape; Achievements and Problems of Italian Design at the Museum of Modern Art, New York (Ambasz 1972). By this time, the monumental, technological network that occupied a central role in the group’s published articles and images had fallen away, and the strictly defined initial architettura radicale moment of which they formed a part had largely run its course. Early the following year Superstudio turned its attention to the material-focused workshops and laboratories of the Global Tools initiative in Milan and Florence (Borgonuovo, Franceschini, and McGarr 2018).
The ‘working pattern’ of the collective that Gaon wanted to communicate through the exhibition at the Israel Museum had in turn changed considerably by the time Metaphors and Allegories began to take shape — away from the making of furniture, grid collages, and storyboard narratives and towards the creation of a series of built and historically focused projects. This shift reflected not only Natalini’s and Cristiano Toraldo di Francia’s more recent research interests but also those of the group within the studio that focused on narratives of material culture, a group that included Gian Piero Frassinelli and Alessandro Poli. This ostensibly anthropological thread running through Superstudio’s activities is often less readily associated with their output and that of architettura radicale more broadly; it is most visible in Le dodici città ideali, the direction taken by the larger Global Tools collective, and the Poli-Superstudio collaboration (often mistakenly referred to as Superstudio’s last exhibition) at the 1978 Venice Biennale La moglie di Lot e la Coscienza di Zeno (Lot’s wife and Zeno’s consciousness).6
In the end, Metaphors and Allegories did not just bring together a number of important Superstudio products and drawings from the late sixties and early seventies but also featured photographs and studies of more recent projects led by Toraldo di Francia and Natalini as they started to work more independently. Photographs of Toraldo di Francia’s commercial interiors for Alex clothing stores in Florence (1980–81) were included alongside some of Natalini’s unbuilt Frankfurt projects: studies of the house in Saalgasse 4 and drawings for a project for Römerberg Square.
Without necessarily setting out to do so, then, Metaphors and Allegories clearly articulated the changing focus of Superstudio’s founders and the terms of the group’s impending dissolution (Figures 8, 9).7 Metaphors and Allegories is perhaps, therefore, one of the earliest examples of the repeated grids of Superstudio — the terrifying and soaring blocks of Il monumento continuo or Le dodici città ideali, the building blocks of the Zanotta Quaderna range, the network of Supersuperficie, the markers of the Western Wall — being collected, regenerated, and made visible as a series of fundamentally distinct ideas that betray the formal consistencies of a singular gesture.
Set against a range of earlier drawn and collaged projects that pivoted around the universal, expressionless repetition of the grid while working towards different ends, Natalini and Palterer’s decision to focus on construction and material expression in the grid structures of the scheme for the Western Wall Plaza is of particular interest here. Communicated almost entirely through hand-drawn sketches, perspective views, and isometric and orthographic projections, the project was an inversion of the contextual relationships established through earlier collage and montage techniques (Figure 10).
Column detail and perspectival sketch, The Wailing Wall project sketches from the ‚Black Notebook’ for the Metaphors and Allegories exhibition, The Israel Museum, Jerusalem, 1982, by Superstudio Firenze, Jerusalem, January 1980–March 1982. Photo © The Israel Museum, Jerusalem, by Zohar Shemesh.
As art historian Craig Buckley has observed in relation to Superstudio’s 1969 Il monumento continuo collages, the use of repeated grid devices across multiple images emphasised the global, continuous scale of the structure, prompting viewers to imagine it as spanning an endless number of places: ‘While such photomontages might appear to place an architectural object in a location, the effect was arguably the reverse; the repetition of the grid-monument enabled readers to conceive of entirely distinct landscapes cut from different sources as part of one continuous project’ (2018: 263). The continuity in these images, Buckley notes, is not just spatial; the structure also stitches together vastly different periods in time, collapsing distance between the distant past and the present in such a way as to recall the cinematic technique of the match cut (2018: 266).
In contrast, in the drawings for the scheme for the Western Wall Plaza Natalini and Palterer aimed to register the depth of time. Continuity between views and representations was deliberately broken down through the combination of what appear to be process sketches and scaled architectural drawings. While the construction and material detail of the project results in perhaps one of the most convincing expressions of the grid in terms of its buildability, we’re left with the sense that project is seeking to reveal a clear tension between this apparent initial believability and the way that the coherence of the scheme begins to fall apart and dissolve across the drawing set.
Put simply, the scheme for the Western Wall Plaza is neither an outlier in Superstudio’s oeuvre nor a project that can be read as wholly consistent with its earlier work. With this in mind, we might further unpack Natalini and Palterer’s framing of the project by noting its broader connections to both the end game of Italian radical architecture and the emerging centrality of the exhibition within postmodernist architecture. We might say that the scheme ‘talks back’ to these debates while simultaneously opening up a conversation about the modern Israeli state’s past and future.
In his contribution to the catalogue for Italy: The New Domestic Landscape in 1972, the Italian critic Germano Celant famously describes those architects and designers who refused to concentrate their work on the ‘end product’ and who were working with ‘a desire to clarify, philosophically and ideologically, what design and architecture should be and what they should do’ and to interrogate their complicity with the prevailing conditions of late capitalism as proponents of ‘radical architecture’ (1972: 380).
As Celant observes, that architecture and design should not be defined only in relation to a built or produced object was not a new idea but one practitioners needed to return to in order to question existing political, social, and economic conditions:
Yet design and architecture have never existed solely as evidences of production and the physical residue of ideas and plans; for the most part, they have been considered as the ongoing process of analyzing, ideologically and philosophically, just what architecture and design are and how they behave — and this has always implied questioning their nature, rather than producing objects or buildings. For, if one discusses an object or a building, one cannot discuss the nature of design and architecture; if one produces a building or an object, one accepts tradition and all that it entails, since what has been built or produced is only one type of design or architecture, not design or architecture themselves. If one’s purpose is to make objects or buildings, one accepts (and does not question) the prevailing ideas of architecture and design. (1972: 382)
The essay goes on to map out a series of broader activities, processes, and attitudes that, alongside architects themselves, should be considered architecture within radical architecture’s expanded field. Above all, Celant recognises the importance of the program within the work of groups such as Superstudio and Archizoom, noting that ‘radical architecture has expanded the operative and instrumental field of its activity, making use in its plans and conceptions of every possible medium, abstract and concrete, so that the written program has been raised to the status of independent and total architecture’ (1972: 383).
Of particular note within the context of this discussion is Celant’s definition of the written or spoken program as ‘architecture at the vanishing point’ — a point of maximum engagement with architecture as a system for the communication of ideas.8 A decade later, as Superstudio itself was beginning to disappear, its work depicting the Western Wall Plaza — primarily a drawn and written program that had much to say about the history of the site but did not evince a corresponding concern for ‘physical residue’— seemed to take up Celant’s invitation to explore this perspective. The design for the Western Wall Plaza moves beyond the monumental and confronting imagery of projects like Il monumento continuo and in revealing the ideology of the city finds a more extreme expression of the negation of the architectural object through a series of familiar, almost believable architectural gestures that nevertheless refuse to adhere to a consistent form across multiple representations.
A Public Provoked?
In the museum’s press release for the opening of Metaphors and Allegories, Gaon was clear about the centrality of the scheme for the Western Wall Plaza to the exhibition and also expressed his awareness that the project would ‘generate controversy in professional and critical circles’, commenting that the exhibition as a whole would ‘illustrate Superstudio’s special method of problem solving’ (AIM 1982).
The provocation of the project, its emphasis on drawing to relay the ‘life of the site’, and the significance of the design’s placement in a museum setting was indeed not lost on Israeli critics. Ziva Shternhal, writing in the newspaper Haaretz, was quick to point out that ‘Natalini does not see this as a final plan, but rather a first draft’.9 Exhibiting rather than ‘proposing’, the design enabled the public to engage with ‘a hotly debated subject in Israel’ while also becoming ‘acquainted with avant-garde architecture and a group of exceptional professionals’ (1982). Others were less convinced. Meir Ronnen’s complaint was that the scheme for the Western Wall Plaza felt presumptuous and out of touch: ‘That all this would turn the plaza into a gigantic mustermesse boutique resembling the remains of Rome’s Colosseum seems to have escaped the designers. A model of one of these wildly inappropriate columns is on display’ (1982).
Despite the differing views of critics as to the appropriateness of the design, all pointed to the exhibition context as a fertile approach to uncovering the layers of history contained in the site. Distance was therefore seen as a productive rather than prohibitive element in Superstudio’s method, and this notion of productive distance extended beyond the museum setting. For Shternhal as well as others, Natalini’s (and, to a lesser extent, Palterer’s) distance from Jerusalem and the problems of the Western Wall were also essential elements in the effectiveness of the work. As Ma-ariv’s Alis Bliental emphasised, this productive distance was evident in the ‘humane’ architecture of the group’s later work, which demonstrated Natalini’s ability to ‘transcend considerations of race, state or religion’ and made the exhibition ‘a refreshing breeze from another world’ (1982: 41).
Indeed, Shternhal’s initial puzzlement as to how the group could conceive of the plan at such a distance was allayed by Natalini’s making it crystal clear that proximity had nothing at all to do with the plan’s intention. Rather than a fixation on place, Shternhal came to understand that Natalini’s ‘main concern is the concept of “time”, as expressed in the architecture that reflects the memory of society and culture. Therefore, he focuses on researching the past — so that he can use it in designing the future’ (1982). What the Israeli critics gestured to was the logic behind designing this proposal at a distance from Jerusalem and the reason its creators wanted it to be exhibited inside the museum. Such an approach allowed for a doubly productive distance from the site itself through which a historical complexity could be revealed that could help reframe the discussion regarding longer historical trajectories and thereby reinstate histories that the existing plaza had displaced.
Conclusion: Provocations and Possibilities
Understood as a temporary display drawn to be seen within the walls of the Israel Museum, Natalini and Palterer’s project for the Western Wall Plaza intertwined various views of the past that informed the differing conceptions of the Western Wall’s purpose, challenging a singular, statist vision for the site. Reading this work as an architectural provocation situated firmly within the context of the Israel Museum allows the historical and political possibilities that Natalini and Palterer envisaged to come to the fore. Their proposal suggested alternate and multiple historical readings of the site that reflect its long and intricate histories and rejected the idea of flattening these histories in the service of the nationalistic needs of the present and recent past. Given that the plans were developed slightly more than a decade after the creation of the plaza through the destruction of the Moroccan Quarter in the wake of the Six-Day War, the proposal is all the more astounding.
Although drawings and fragments of the scheme have survived within publications and archives, it remains difficult to piece together the details of the exhibition space as the site for the work. Because this information is not available, Natalini and Palterer’s project is now much more regularly viewed alongside the suite of invited proposals put forward for the site across the 1970s. Their approach to exploring time rather than space and to developing the work for exhibition and not construction demands, however, that we take seriously alternate interpretations of their proposal that give voice to the drawings as provocations rather than as perceived solutions. Understanding Natalini and Palterer’s proposal as a reckoning with the impossibility of architectural ‘solutions’ for the Western Wall Plaza lays bare the potential for the edifice of the architectural exhibition to illuminate rather than dictate the site’s historical and political meanings. In so doing, the drawings evoke an ongoing reckoning with a multilayered history that has resulted in a complex contemporary reality whose conflicts are perhaps ultimately unresolvable.
Notes
- These museums included the Bezalel National Art Museum, the Samuel Bronfman Biblical and Archaeological Museum, the Children’s Museum, the D. Samuel and Jeane H. Gottesman Centre for Biblical Manuscripts, and the Billy Rose Art Garden. [^]
- Perhaps the most famous of these disputes is the campaign of Women of the Wall to allow women to run Torah services at it (Women of the Wall 2016). [^]
- Natalini, Superstudio, and Palterer also introduce the project as one undertaken ‘on the invitation of the Israel Museum’ in the opening paragraph of their 1982 Domus article. [^]
- Earlier Superstudio projects, most notably Le dodici città ideali (1971–74), also appear to hint at the group members’ interest in Jerusalem and its history. The first published version of the project, which appeared in Tōshi Jutaku in 1971, included quotations from Kathleen Mary Kenyon’s Digging up Jericho (1957) and Werner Keller’s The Bible as History (1956), alongside cites to Adolf Loos’ references to Zion in Ornament and Crime (1913), which also appeared in later versions of the work. See Edwards and Brown (in press). [^]
- Across this period, the group’s work was featured in in the Museum of Modern Art’s Italy: The New Domestic Landscape exhibition in 1972 and the Sottsass, Superstudio, Mindscapes exhibition between 1973 and 1975 at the Walker Museum of Art and other museums. Some of Superstudio’s most well-known furniture designs include the Sofo lounge, along with the Ghere and Passiflora lamps for Poltranova (1966–68), Bazaar sofa for Giovanetti (1970) and the Quaderna (also called Misura) range for Zanotta (1970). [^]
- Poli’s collaborations with Superstudio and his longer project Zeno, una cultura autosufficiente (‘Zeno, a self-sufficient culture’) have been part of two exhibitions at the Canadian Centre for Architecture: Other Space Odysseys: Greg Lynn, Michael Maltzan, Alessandro Poli, curated by Giovanna Borasi and Mirko Zardini, held April 8, 2010, to September 19, 2010, and, more recently, Scripts for a New World: Film Storyboards by Alessandro Poli, curated by Giovanna Borasi, held September 21, 2018, to May 19, 2019. [^]
- The 1978 Biennale is often listed as the date of Superstudio’s dissolution, but that narrative is challenged by Metaphors and Allegories, as Toraldo di Francia and Natalini worked together with Gaon, and Natalini and Palterer were deliberate in their presentation of the Western Wall Plaza scheme as a Superstudio project in this context. [^]
- Superstudio’s work has been connected to ideas about the end of architecture in more recent scholarship as well. See, for example, Lang and Menking (2003) and Elfline (2009). [^]
- Quoted material translated from Hebrew by Hanna Kay. [^]
Authors’ Note
We would like to thank David Palterer, the late Adolfo Natalini, the Archives of the Israel Museum, Safdie Architects, and the peer reviewers and editorial team of Architectural Histories.
Competing Interests
The authors have no competing interests to declare.
References
Unpublished Sources
AIM. Archives of the Israel Museum
AIM 1979. I. Gaon to A. Natalini, December 26, 1979.
AIM 1980. A. Natalini to I. Gaon, January 14, 1980.
AIM 1981. I. Gaon to A. Natalini, December 20, 1981.
AIM 1982. I. Gaon, press release, Metaphors and Allegories: An exhibition from Superstudio, Florence, at the Israel Museum, March 30, 1982.
Palterer, D. 2018. In-person interview by Avril Alba, Florence, 11 December 2018.
Published Sources
Abowd, T. 2014. Colonial Jerusalem: The Spatial Construction of Identity and Difference in a City of Myth, 1948–2012. Syracuse, NY: Syracuse University Press.
Ambasz, E (ed.). 1972. Italy: The New Domestic Landscape; Achievements and Problems of Italian Design. New York: Museum of Modern Art in collaboration with Centro Di, Florence.
Bliental, A. 1982. ישראל במוזיאון פירנצה סטודיו סופר :הומאנית ארכיטקטורה [Humane Architecture: Superstudio Florence in Israel]. מעריב [Ma-ariv], 9 April 1982, 41.
Borgonuovo, V, Franceschini, S, and McGarr, B. 2018. Global Tools: When Education Coincides with Life, 1973–1975. Rome: NERO.
Buckley, C. 2018. Graphic Assembly: Montage, Media, and Experimental Architecture in the 1960s. Minneapolis, MN: University of Minnesota Press. DOI: http://doi.org/10.5749/j.ctvpwhdbd
Celant, G. 1972. Radical Architecture. In: Ambasz, E (ed.), Italy: The New Domestic Landscape; Achievements and Problems of Italian Design. New York: Museum of Modern Art in collaboration with Centro Di, Florence.
Cohen-Hattab, K. 2010. Struggles at Holy Sites and Their Outcomes: The Evolution of the Western Wall Plaza in Jerusalem. Journal of Heritage Tourism, 5(2): 130–31. DOI: http://doi.org/10.1080/17438730903518411
Cohen-Hattab, K. 2016. Designing Holiness: Architectural Plans for the Design of the Western Wall Plaza After the Six-Day War, 1967–1977. Israel Studies, 21(3): 126–52. DOI: http://doi.org/10.2979/israelstudies.21.3.07
Edwards, C, and Brown, A. In press. Incanting Twelve Ideal Cities. Scroope: The Cambridge Architecture Journal, 32.
Elfline, R. 2009. Superstudio and the Staging of Architecture’s Disappearance. Unpublished thesis (PhD), University of California, Los Angeles.
Finkelman, I, Fdeda, DP, Sagiv, O, & Coen-Uzzielli, T (eds.). 2018. In Statu Quo: Structures of Negotiation. Berlin: Hatje Cantz.
Gaon, I, and Natalini, A. 1982. Metaphors and Allegories, Superstudio, Firenze. Jerusalem: The Israel Museum.
Jadallah, D. 2014. Colonialist Construction in the Urban Space of Jerusalem. The Middle East Journal, 68(1): 77–98. https://www.jstor.org/stable/43698562. DOI: http://doi.org/10.3751/68.1.14
Kabalo, P. 2018. City with No Walls: David Ben-Gurion’s Jerusalem Vision Post-June 1967. Modern Judaism — A Journal of Jewish Ideas and Experience, 38(2): 160–82. DOI: http://doi.org/10.1093/mj/kjy003
Lampariello, B, and Gargiani, R. 2010. Superstudio. Rome: Laterza.
Lampariello, B, and Gargiani, R. 2019. Il Monumento continuo di Superstudio: eccesso del razionalismo e strategia del rifiuto. Genoa: Sagep.
Lang, P, and Menking, W. 2003. Superstudio: Life Without Objects. Milan; New York: Skira.
Mastrigli, G (ed.). 2016. Superstudio. Opere, 1966–1978, Macerata: Quodlibet.
Medardi, N (ed.). 2003. Palterer 1982–2002: Architettura e altre storie. Florence: Vallecchi.
Natalini, A. 1984. Figures of Stone. Milan: Electa.
Natalini, A. 2015. ‘Four Sketchbooks’ From Superstudio to Natalini Architetti. Florence: Forma.
Natalini, A, Superstudio, and Palterer, D. 1982a. L’Accesso al Muro del Pianto: Progettare all’interno della griglia archeologica = Access to the Wailing Wall: Designing in the Archaeological Grid. Lotus International, 35(11): 93–99.
Natalini, A, Superstudio, and Palterer, D. 1982b. Il muro del pianto/The Wailing Wall. Domus, 634(Dec): 22–27.
Nitzan-Shiftan, A. 2002. Designing the Western Wall Plaza: National and Architectural Controversies. In: Bozdoğan, S, and Berke Copur, Ü (eds.), Oriental Occidental: Geography, Identity, Space; Proceedings of the 2001 Association of Collegiate Schools of Architecture International Conference, 390–94. Washington, DC: ACSA Press.
Nitzan-Shiftan, A. 2017. Seizing Jerusalem: The Architectures of Unilateral Unification. Minneapolis: University of Minnesota Press.
Otero-Pailos, J. 2005. Historic Provocation: Thinking Past Architecture and Preservation. Future Anterior: Journal of Historic Preservation, History, Theory, and Criticism, 2(Winter): ii–vi. http://www.jstor.org/stable/25834968
Pullan, W., Dumper, M., Kyriacou, L., Larkin, C. and Sternberg, M. 2013. The Struggle for Jerusalem’s Holy Places. New York: Routledge. DOI: http://doi.org/10.4324/9781315871387
Ronnen, M. 1982. Inappropriate Architecture. The Jerusalem Post Magazine, April 30.
Safdie, M. 1989. Jerusalem: The Future of the Past. Boston, MA: Houghton Mifflin.
Shternhal, Z. 1982. אוונגרדי בעיצוב הכותל רחבת [Avant-garde design for the Western Wall square]. הארץ [Haaretz] 26 April.
Sottsass, E, and Superstudio. 1973. Sottsass, Superstudio: Mindscapes. Design Quarterly, 89. DOI: http://doi.org/10.2307/4090788
Superstudio. 1969. Superstudio: Progetti e pensieri. Domus, 479: 38–43.
Superstudio. 1971a. 12の理想都市 [The 12 Ideal Cities], 都市住宅 [Toshi Jutaku, Urban Housing], 41: 5–28.
Superstudio. 1971b. Twelve Cautionary Tales for Christmas: Premonitions of the Mystical Rebirth of Urbanism. Architectural Design, 42: 737–42, 785.
Superstudio. 1972a. Superstudio Presenta L’architettura Interplanetaria. Casabella, 36(364): 46–48.
Superstudio. 1972b. Vita, Educazione, Cerimonia, Amore, Morte: Cinque storie. Casabella, 36(367): 15–26.
Women of the Wall. 2016. Available at https://womenofthewall.org.il/ [last accessed 17 November 2023].
