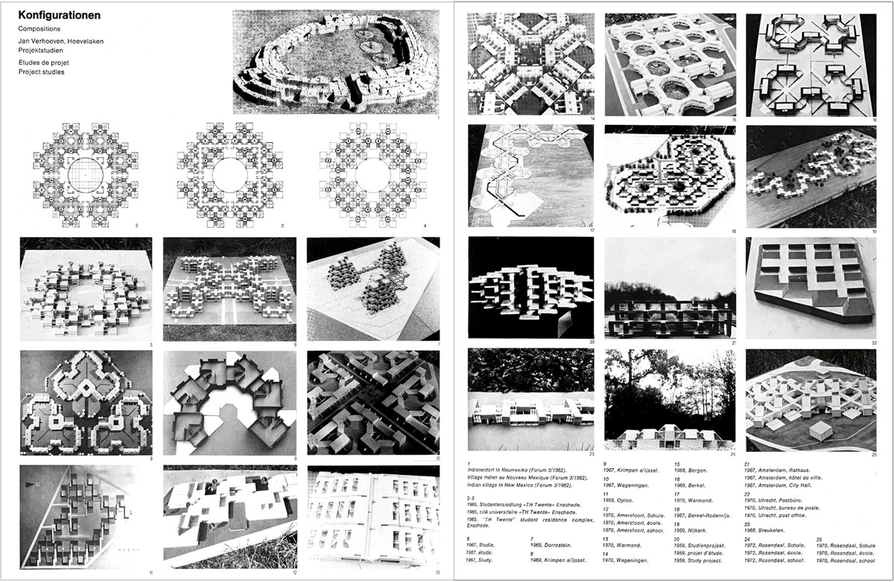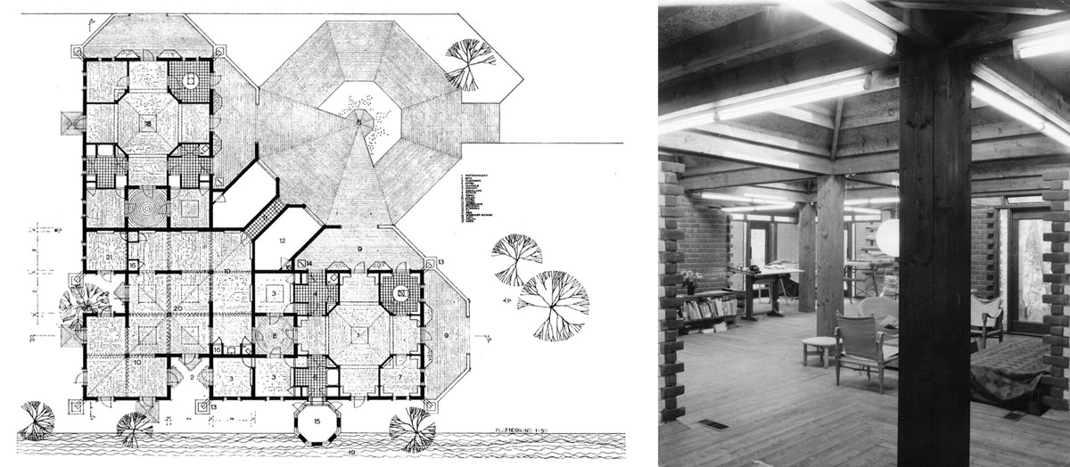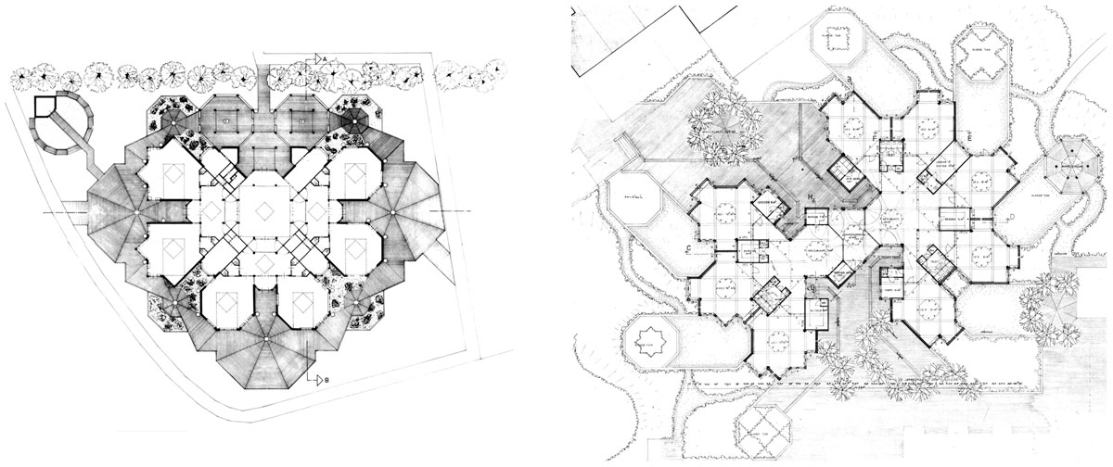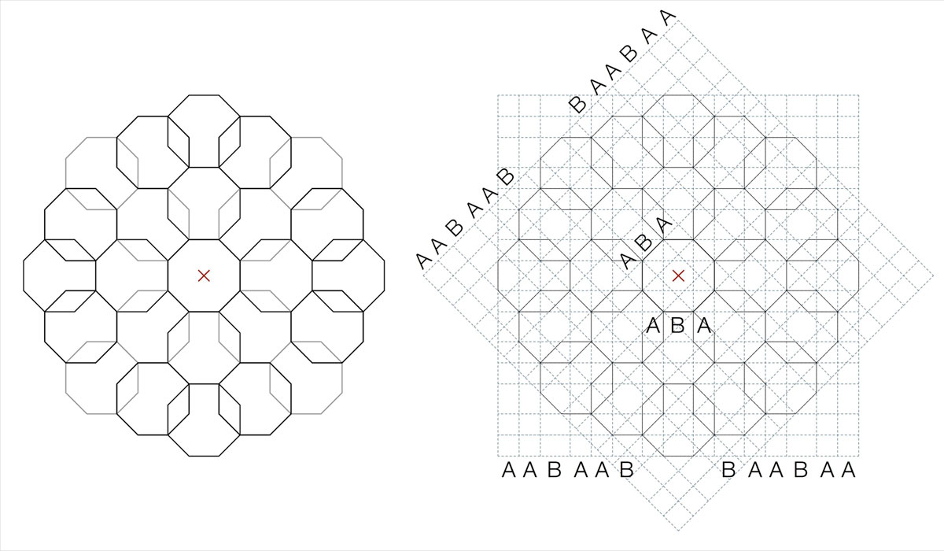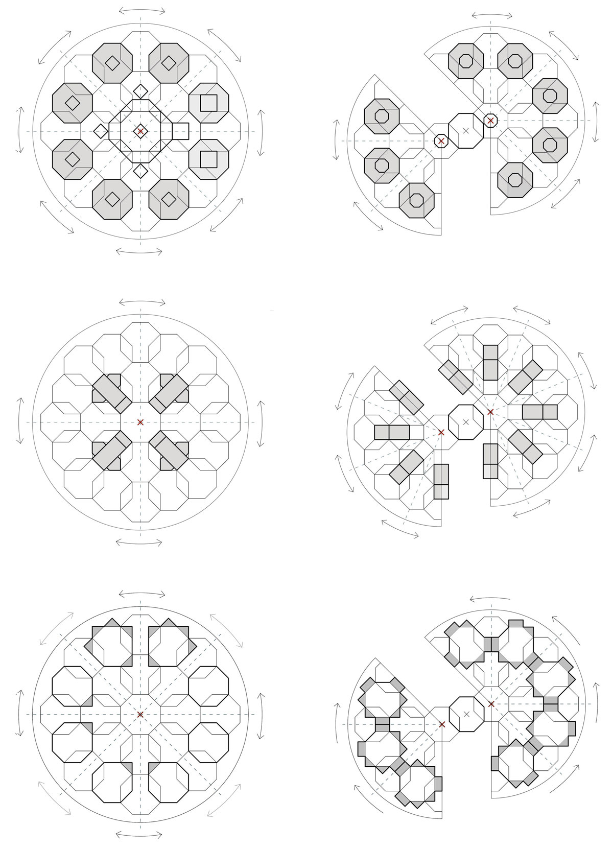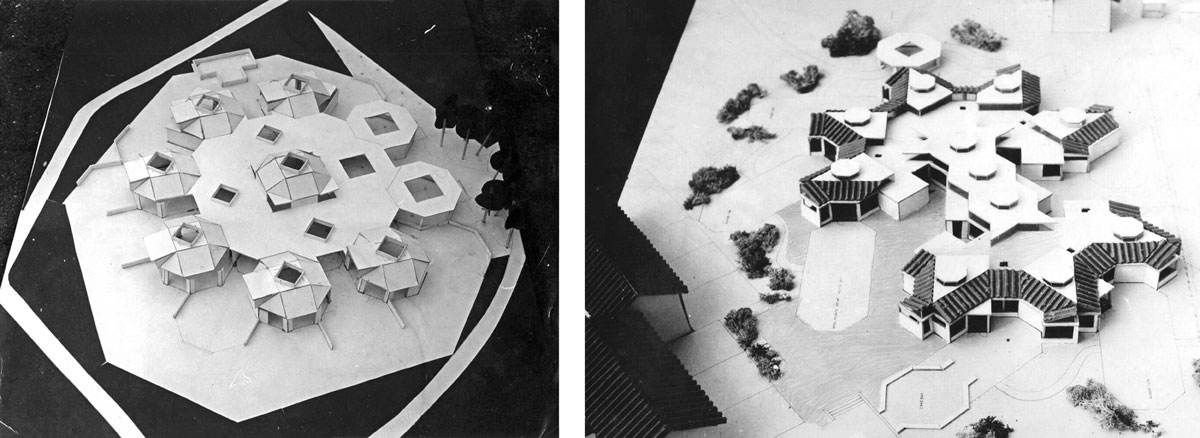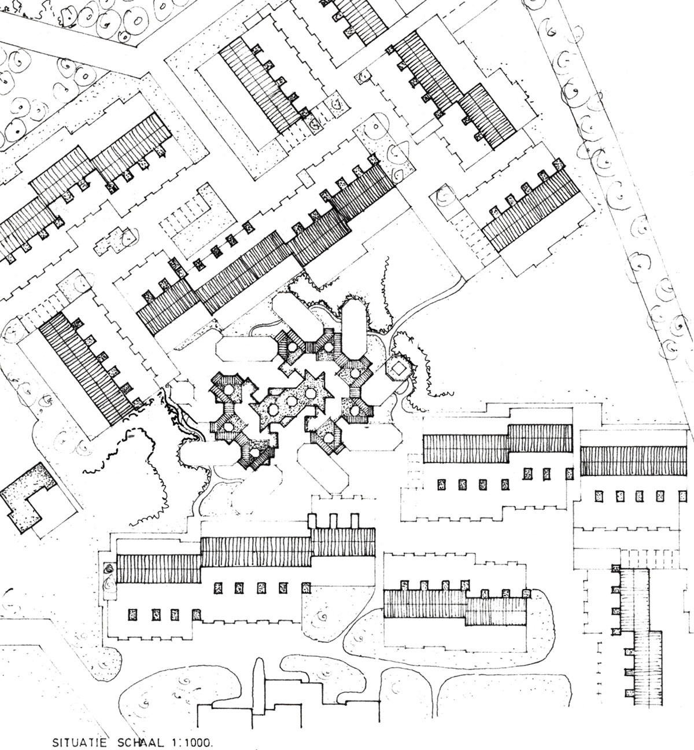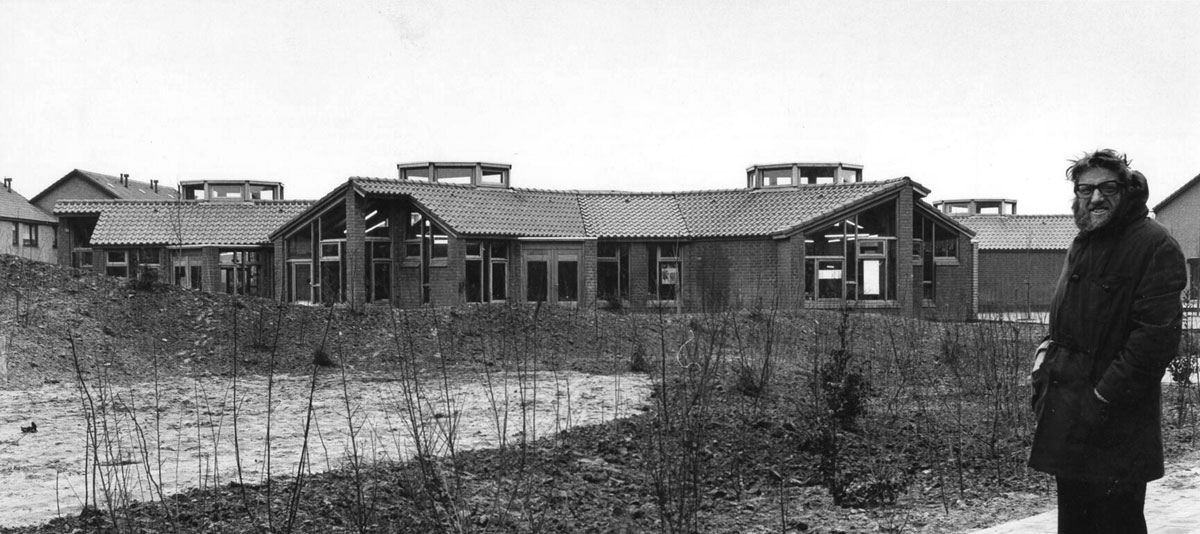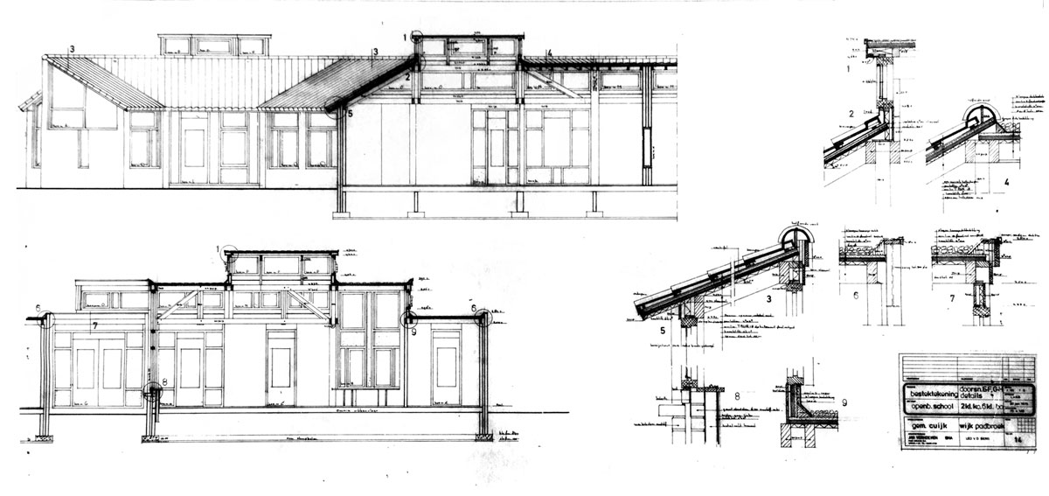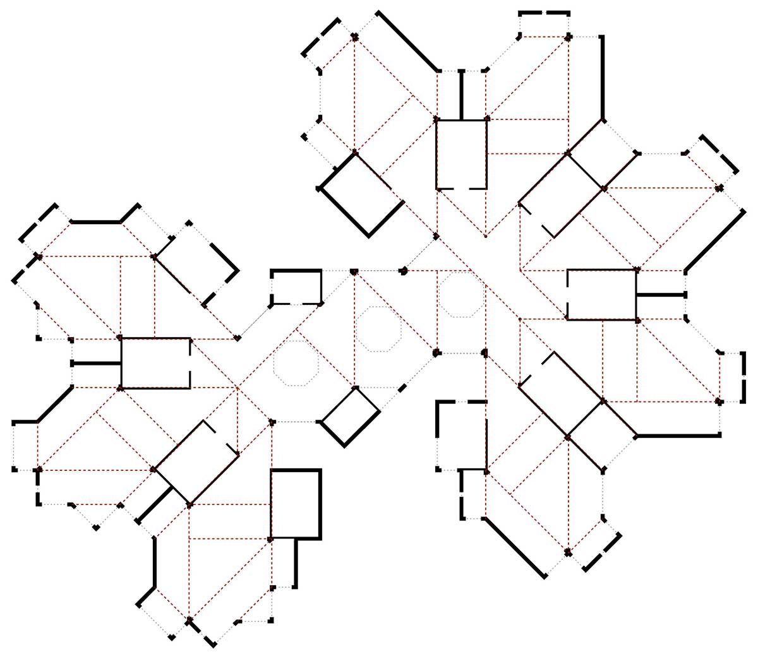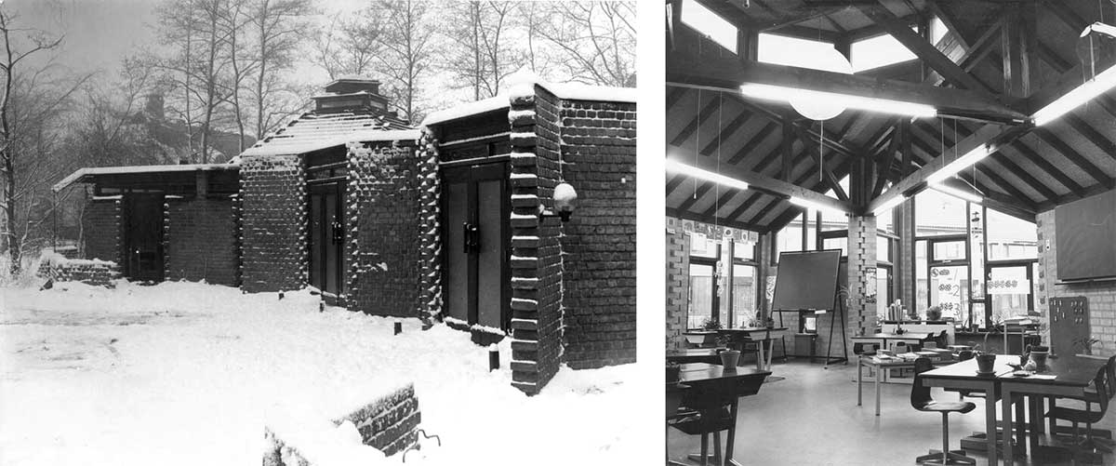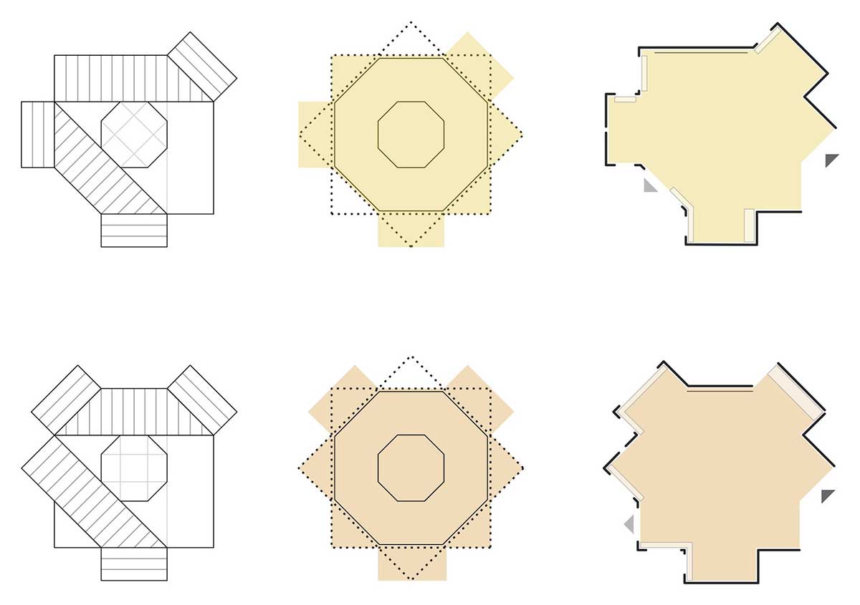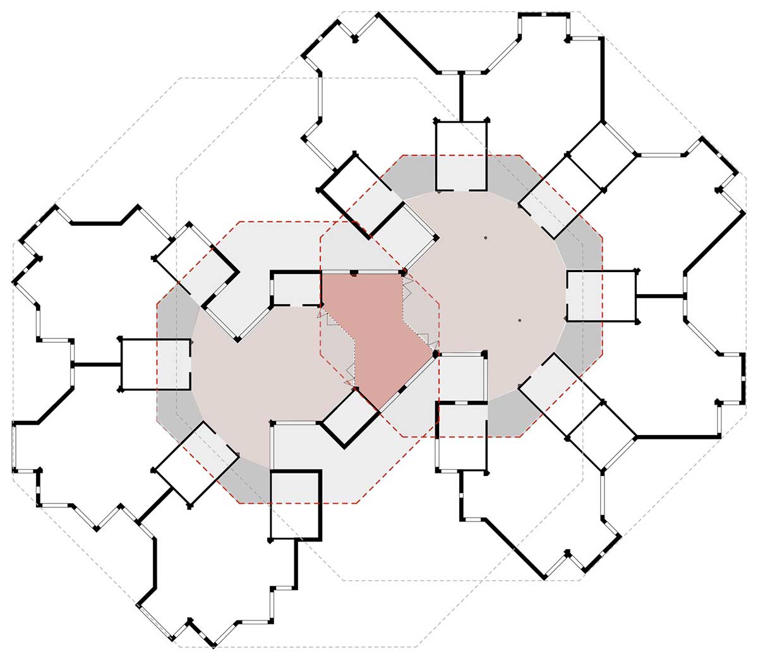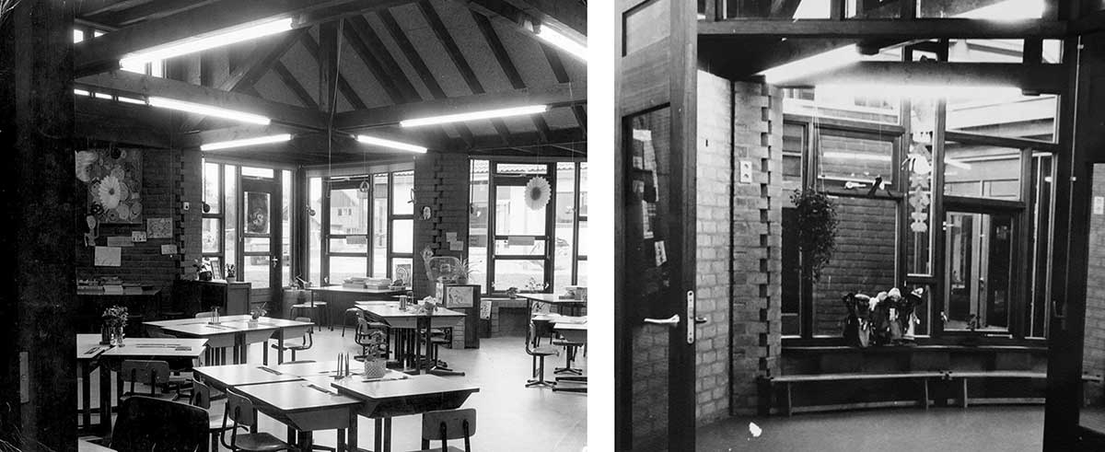The Origins of a Forgotten Figure
The work of the Dutch architect Jan Verhoeven (1926–1994) is an expression of his firm belief that architecture should contribute to the emotional happiness of human beings and improve their bonds of coexistence. The architect’s seventy-odd projects, carried out in the Netherlands between 1965 and 1985, all show his deep fascination for geometry, always with the underlying conviction that architecture, inseparable from its symbolic meanings, must work toward the betterment of society at large. This conviction is largely attributable to the specific context in which Verhoeven was trained as an architect (the Amsterdam Academy in the late 1950s), but also to a broader cultural sensitivity that pervaded the Netherlands during those years, in line with Team X’s international debates, which aspired to ‘bring about a new kind of social space beyond the clinical hygienic city of straightforward functionalism’ (Heuvel 2014: 5).
Such commitment towards an inclusive, social space — which various scholars have associated with the structuralist discourse in architecture (see, e.g., Avermaete and Heuvel 2013) — remained constant throughout Verhoeven’s career. However, as José Maria Ordeig-Corsini has noted, his work also aligned with a general tendency of Dutch architects in that period, away from the more abstract and symbolic concerns of the 1960s, which could be called an ‘existential anthropology’, to focus on more specific psycho-social needs and immediate contexts — that is, ‘a truly structural anthropology’ (Ordeig-Corsini 1998: 21). This latter stance also included values emerging from a post-modernist architectural discourse encapsulating the historical and the vernacular, without necessarily relinquishing the strong tradition of the Nieuwe Bouwen that had taken firm root in the Netherlands since the 1920s.
Verhoeven entered the Amsterdam Academy of Architecture in 1954, having previously attended a secondary technical school while working in a commercially oriented firm, Merkelbach & Elling. He graduated in 1961, deeply inspired by the climate of cultural exchange that the new director of the academy, Jan A. Snellebrand,1 promoted; by the intense debates taking place around the publication of the Forum journal;2 and, in particular, by the ideas of Aldo van Eyck, his tutor in the third year. Among Van Eyck’s teachings, the theory of ‘twin phenomena’ probably had the greatest effect on Verhoeven. This concept refers to those dualities intrinsic to human beings that cannot be treated as irreconcilable poles nor resolved by a dialectical synthesis, but should be accepted as two-faced entities, where the poles are in constant tension and both extremes are enriched reciprocally instead of annulling one another. Inspired by Martin Buber’s thinking and Carola Giedion-Welcker’s reading of the artistic avant-gardes, the theory of ‘thin phenomena’ was connected at its heart with a long — albeit intermittent — philosophical tradition that went back to pre-Socratic Greece (Strauven 1998: 407–478).
Of all the dualities proliferating in Van Eyck’s discourse, Verhoeven was particularly interested in the individual-community and all its possible derivatives: private-public, personal-collective, central-peripheral, part-whole, etc. As he stated, ‘to establish a rapport with the individual and the community: this is our constant preoccupation’ (Zwinkels 1979).3 He even coined a term, ‘personalistic socialism’,4 in the conviction that architecture ought to be seen as a mediator between the needs of the individual and those of society. This idea further connected with another of Van Eyck’s convictions: that of seeing architecture as a ‘counter-form’ of the social, a direct reflection of the links established, or intended to be established, among the individuals inhabiting it.5 Inevitably, in his personal search for a counter-form of the social, the young Verhoeven was drawn to the few but highly inspiring formal clues provided in Forum to a possible ‘configurative discipline’.6 Along with his texts for the journal, Van Eyck often published projects to illustrate his ideas, many of which were borrowed from his most gifted pupils at the academy. In turn, these projects inspired the work of other students, as well as further reflections from Van Eyck himself. As a result of this exchange, many ‘configurations’, ‘structures’, and other ‘organizations’ were developed at the academy around in the early 1960s. In Piet Blom’s mythical Noah’s Ark (1962), Joop van Stigt’s Pestalozzi Village (1962) or Hans Tupker’s Under Milk Wood (1960), a common formal code emerged that would eventually be recognized as Dutch structuralism.7 But Verhoeven also made his own contributions to the cause, with his famous Aquarium carried out under the tutelage of Van Eyck, his proposal for a student residence in Enschede, and the competing entry for Amsterdam City Hall (Figure 1).
Jan Verhoeven’ s first projects, from left to right: student project for an aquarium published in Forum by Aldo van Eyck (1958); project for student residence in Enschede (1965); entry to Amsterdam City Hall competition (1967). Het Nieuwe Instituut, Rotterdam, Verhoeven, J. / Archief 1945–1997.
Very soon, however, just as his structuralist colleagues followed their own personal paths, so did Verhoeven. From the mid-1970s onward, he achieved great professional success, his buildings being published in architectural journals and such non-specialized magazines as the national newspaper Telegraaf and the weekly women’s magazine Libelle.8 But although he was admired in life by a wide audience, his oeuvre as a whole fell into oblivion in academic circles from the 1980s on, both in the Netherlands and abroad. This is probably attributable mostly to the fact that on account of a critique by Carl Weeber, Verhoeven’s architecture was pigeonholed as the ‘new frumpishness’ (‘nieuwe truttigheid’), due to the critic’s refusal to see beyond the exterior appearance of Verhoeven’s buildings (Zahle, Segaar-Höweler, and Prins 2012: 31).9 In fact, it is striking that while Verhoeven was given a prominent role in Arnulf Luchinger’s first account of structuralist architecture (1976), with a two-page spread full of models titled ‘Konfigurationen’ (Figure 2), he lost ground in the famous 1981 book by the same author and was scarcely mentioned in Wim J. van Heuvel’s monograph on Dutch structuralism (1992).10 The only exceptions to this decline in his reputation came with the book The Critical Seventies, published in 2004, in which four of Verhoeven’s projects are studied in detail, and with the 2012 launch of a complete monograph edited by Zahle, Segaar-Höweler, and Prins.11
Konfigurationen, part of Arnulf Luchinger’s article ‘Structuralism — a New Trend in Architecture’, Bauen & Wohnen, 31(1) (January 1976): 28–29.
Crowns of Pieces around a Center
In compositional terms, geometric patterns seem to have been a personal obsession that conditioned the development of practically all Verhoeven’s projects, regardless of scale, program, and context. Over the years, he experimented with grids and iterative configurations of all sorts in most of his plans, composed of a range of regular polygons, from simple squares to octagons, hexagons, and even pentagons, but also more complex and irregular polygonal pieces. Beyond the specific morphology of these geometric inquiries, an organizational principle is common to all them, which is directly connected to the individual-community duality that so intrigued him. According to this principle, individual parts of the program are arranged in a plan, like the pieces of a crown around a circlet, around a large central space — a courtyard, a multipurpose hall, or a simple living room (Figure 3). Probably inspired by Van Eyck’s own search for the cosmologic dimension embedded in the built environment,12 the radial character of Verhoeven’s grids was his attempt to embody the human need to gather in circles, originally around the fire, to make decisions or simply to feel part of a larger family. Meanwhile, the peripheral pieces were articulated in a way that sought to satisfy the individual’s need of privacy and identity.
The concrete results of Verhoeven’s centrifugal growth processes appear to have largely depended on the geometry chosen for the base grid, as well as whether this pattern rotated 360º, fully surrounding the core of the scheme, or generated half-open figures, in the manner of crescents. Even the simplest geometries proposed by Verhoeven, based on a simple orthogonal matrix, respected the chain of peripheral spaces surrounding a master space. For example, the house-studio in Park Weldam (1964–71), where he lived with his family for much of his life, was originally built to house two separate dwellings (Figure 4). The floor plan is an L-shape with a diagonal axis in perfect symmetry. The L’s two arms, corresponding to the two dwellings, are organized around two central squares with chamfered corners, and with a pyramidal roof over the main living room. The L’s elbow contained a shared workshop, which was also organized by a pattern of square-shaped rooms surrounding a center. Beyond its evident tribute to Louis I. Kahn and Andrea Palladio, two of the architects Verhoeven most admired (1982: 65), Park Weldam can be understood as a first attempt to destabilize a classical centralized scheme by introducing a diagonal impulse. Both the roof lines and the strategic cuts made on vertical surfaces suggest an oblique perception of space and a desire for a more fluid movement of users, perhaps inspired by the zigzagging corridors of Van Eyck’s orphanage in Amsterdam. This diagonal impulse was a key step for future, more complex compositions.
Verhoeven’s more elaborate geometries began to be constructed out of a succession of crown-like polygons whose base modules are interlinked. It is not surprising that he was an enthusiast of Islamic ornamental designs, as many of his work sketches seem taken straight from those decorative patterns (Figure 5).13 In some projects, these radial patterns are so intricate as to resemble spider webs, some becoming, as Herman Hertzberger points out, a ‘reminiscence of exotic flowers or crystals’ (Zahle, Segaar-Höweler and Prins 2012: 11).14 Over this sophisticated modular scaffolding, Verhoeven solidifies the various components of the program, working upon the family of lines that best suit him at any given instance, and generating composite units that naturally unfurl on the underlying template. In this geometrical process, he establishes an intimate dialogue between the strictness of reason, imposed by the mind, and the spontaneity of the intuitive drawing hand.15 As Hertzberger also notes, these floral schemes may look like an organic and carefree play of forms, but in reality conceal an inflexible regimentation of symmetries, rotations, superpositions, and interconnections that limit and control every movement (Zahle, Segaar-Höweler and Prins 2012: 11). Verhoeven navigates through these self-imposed restrictions with great ease. His mastery of geometry is evident not only in the mats of auxiliary lines that invade his drawings but also in the numerous models he made, through which he resolved his doubts about the plans’ translation into three dimensions.16
Although they may not be his most complex projects from a geometrical point of view, the schools he built in the towns of Rozendaal (1971–73) and Cuijk (1974–76) are worth special attention, mainly because they were the first public buildings he designed and built based on geometric patterns in which the individual-community, public-private, and part-whole dualities are addressed more conspicuously, as will be shown. They can thus be thought of as initial testing grounds for the mediating capacity of complex grids, helping us understand the rest of Verhoeven’s work and giving some fresh insight beyond his residential projects, on which the scarce existing academic research on this architect is mainly focused.
The Freedom Given by an Inflexible Order
Geometrically speaking, the underlying grids of the Rozendaal and Cuijk schools are identical: a radial pattern formed by braiding two octagonal crowns around a central octagon (Figure 6). These crowns are in turn inscribed in two orthogonal grids set at 90° and 45° angles that make for a greater density of lines on the game board (Figure 7). However, a major first distinction between the two compositions soon arises (Figure 8). The Rozendaal project presents a very clear centralized scheme: although a small sector of the building becomes a covered entrance porch, the laws of radial symmetry are always respected. In Cuijk, however, there is a segmentation of the initial circumference into two sectors that disconnect and move away from each other, severing the nursery from the primary school. The pyramidal scheme of Rozendaal thus becomes distorted in Cuijk, suggesting a more organic dialogue between the two volumes and skillfully solving the access from various directions right to the core of the building.
As for program layout, in both projects a classroom function is assigned to one out of every two pieces of its outer crown of octagons and between them is inserted a series of service spaces (storage, toilets, etc.). But whereas in Rozendaal these service areas fit into alternating octagons of the inner crown, in Cuijk they are situated halfway between the two crowns, creating another source of ambiguity in the definition of the grid. This sense of geometrical ambiguity is further accentuated in the final configuration of the classroom units, where a series of rectangular and triangular niches systematically enlarges the base octagon. This operation, which was only tested on a one-off basis at Rozendaal, is now applied to all classrooms at Cuijk, with the novelty of subordinating the arrangement of the extensions to a principle of rotational, not radial, symmetry. As a result, the platonic rigor of the base octagons is undermined, making the complex look more irregular, not only in plan but also in elevation (Figure 9).
In summary, whereas in his first project for a school Verhoeven felt comfortable preserving the geometric clarity of his composition, whether of parts or of the whole, two years later he chose to hide the underlying ideal pattern, deforming the perimeter of the classrooms, disrupting the radial symmetry of the ensemble, and breaking up the volume strategically (Figure 10). This fragmentation is manifested with special intensity at the level of the roof, which is finished off all around its perimeter by a succession of inclined gables. Behind this zigzagging top, the rest of the building has a horizontal roof set at three different grades to maximize light reaching the interior spaces, including eleven octagonal skylights over the main pieces of the original grid. Significantly, the formal complexity of Cuijk’s mixed roof made it compulsory to blur the initial grid of octagons until it was practically unrecognizable in the built space. Where in Rozendaal the classrooms are distinguishable as octagonal spaces and the roof formation largely respects the radial scheme, in Cuijk the skylights are the only regular polygons that can be discerned as such in the final volume (Figure 11). They can be said to be survivors: subtle signs of a primitive order, or symbolic vestiges of the project’s platonic origin that now must be camouflaged under a guise of informality. In addition, they serve as a cultured counterpoint to the banal display of pitched roofs, and as a static counterpoint to the overwhelming movement of the ensemble. In sum, they could be considered another derivative of Verhoeven’s dual thinking, complementing his reflections around the individual-community pair already embedded in the radial form of his plans.
Generic System versus Specific Location
Verhoeven’s geometric experiments tend to stand on their own, absorbed in their internal laws of generation, regardless of the place in which they were built. In most of his school projects this is understandable, given that they erected in low-density towns, on a quite flat territory with few existing planning obstacles to deal with. Rozendaal is a good example: on a relatively large buildable area, the architect laid out an autonomous, self-contained geometrical organism derived from his own formal preoccupations. However, one can yet detect a dialogue with the place that is subtle but respectful. The radial arrangement defers to and accompanies the curved scheme of the main street, while the pedestrian thoroughfare is placed to the north, protected from traffic, opening the classrooms to the sunnier side.
In Cuijk, this dialogue is even more intense, so much so that it is tempting to think that the octagonal grid came about as a logical response to the surrounding urban fabric, and that the selective rupture of the centralized scheme was also a natural reaction to the specific conditions of the context. The plot lies between two row-house developments that present a 45° offset with respect to one another. This is taken as a cue to align the project’s geometrical traces with the existing buildings and make the school function like a hinge (Figure 12). Moreover, these traces are skillfully stretched beyond the building itself, colonizing the void with outdoor spaces that foster a direct relationship between the child and the surrounding environment. What in Rozendaal is conceived as a unitary pavement on which to raise a building, leaving an open-air ring around it, is in Cuijk fragmented into a series of separate playgrounds, organized again in accordance with a rotational mechanism. These playgrounds are further interlinked by an annular network of winding paths that pierce through vegetation and connect with the surrounding public streets. Under the umbrella of this dynamic effect, the final floor plan of Cuijk gives a much more informal impression than that of Rozendaal, suggesting a gradual transition between the adjacent urban fabric and a careful attention to the movement of people around the building and towards its center. In other words, geometry is strategically manipulated as a tool for grounding the complex in its context, both in formal and functional terms.
Jan Verhoeven, site plan of the Cuijk school, showing the hinge between two urban grids set at 45°, drawn in 1975. The separation into two sectors makes it possible to insert the preschool wing into the narrower part of the wedge and expand the volume of the primary school toward the opening thereof. HNI, Verhoeven, J. / Archief.
As for how these schools are perceived from the outside, in Rozendaal we find a volume that is practically symmetrical on all sides. Even to the north, where the grid is cut to place an entrance porch, the grid continues to materialize like a skeleton, alternating roofed and unroofed zones. In Cuijk, in contrast, there is no one single way to reach the main entrance. Significantly, the use of a strict geometry is not associated with any frontality or monumentality of the classical sort, but stems instead from an accumulation of episodic and fragmentary views that reinforce the unfolding experience of the complex and the sense that it could be approached by anyone, from any side, at any time. The Cuijk school therefore presents itself with neither a front nor a back, camouflaging itself in the neighborhood through a zigzag profile and a nondescript face (Figure 13).
This fragmented image, which proudly displays the value of the vernacular — not only through form but also through the choice of materials — could be read in part as a war cry against the expressive limitations of canonical modernist style, but also as a personal claim in favor of the policies for reviving rural, traditional lifestyles that were being implemented by Dutch administrations at the time. In 1966, the government had presented a territorial strategy described as ‘concentrated decentralization’, based on developing a network for communication among small towns, improving their sociocultural facilities, and preserving the natural landscape.17 This program further benefited from countercultural and social movements like Provo or Stichting Nieuwe Woonvormen, in which, not coincidentally, Verhoeven was actively involved. The latter was especially key in terms of creating new housing developments along with community buildings. It consisted of a collective of architects, housing corporations, consultants, government agents and contractors that worked together to promote participatory processes, in addition to investigating alternative urban models.18
Traditional Materials, Reconsidered Meanings
The idea of a building with an ordinary face also echoed the 1960s anti-monumental claims of Team X members in favor of an architecture of the everyday.19 Moreover, through the expressive use of local materials and techniques, it aligned with an increasing trend at an international level for rediscovering the values of the past and local memory. In interviews, Verhoeven often spoke of the inspiration he drew from visiting Cistercian monasteries in France and Hindu temples in Cambodia, but just as often, he cited as a precedent the vernacular architecture of his native Holland, beginning with his native Amersfoort (see, e.g., Verhoeven 1982). Accordingly, he chose to reinterpret the legacy of the past mainly through the anonymous traditions of his own country, and in doing so he aligned with a general tendency in the Netherlands — ‘an attempt to discover a different history with a more modest formal idiom’ than in typical post-modernist projects (Vletter 2004: 51). More specifically, Verhoeven placed his confidence in the use of construction materials from the Dutch rural landscape (brick, wood, and tiles) as effective ways of making architecture more understandable to and accepted by laypeople; that is, as a sort of antidote to the cold and abstract material formula of modernism, which, as he thought, the lay public had never come to identify with.20
That said, as much as he appreciated these materials because of their capacity to make architecture look more familiar, Verhoeven did not use them as a superficial semiotic disguise, as could be easily inferred from the ‘new frumpishness’ tag applied to his work. Rather, he focused carefully on mastering construction techniques and exploiting what he called ‘rich simplicity’ (Zwinkels 1979: 48): the capacity of architecture to create beauty with a minimum of resources, to express sensitivity without resorting to costly solutions, and to address the basic needs of the people through small details (Figure 14). Mastery of ancient building techniques, together with the conscious manipulation of geometry, in fact enabled Verhoeven to ignore some of the main dogmas of the modern movement, among them the principle of segregating the structural elements from those shaping space, not to mention the worship of industrial prefabrication.
In the Rozendaal and Cuijk schools — as in most of his later projects — just as the rigid base grids offered much latitude in the formal definition of spaces, this versatility translated into an equivalent degree of freedom in the use of building material. Evidently, to structurally stabilize his projects, Verhoeven always resorted to elements implicit in the grid, but he had no obsessive need to assert the presence of a systematic structural skeleton with non-loadbearing fillings. On the contrary, he opted for a freer alternation between structural frames and thick walls — both subjected, of course, to a strict geometric template. In this way, Verhoeven shed the industrial ambition of modernism and the typical ‘two-components approach’21 — structure versus infill — of most structuralist projects, opting instead to treat the relationship between loadbearing and non-loadbearing elements in a less dogmatic way.
The relaxed way in which structure is treated is particularly evident in the Cuijk project, where Verhoeven optimizes the position of timber trusses, placing them on those secondary lines of the base grid that work best for him in guaranteeing reasonable spans (Figure 15). With the exception of the two footings in the central space of the primary-school wing, the entire timber frame of the roof is held up by supports integrated into the brick walls of the facade and the service cores. Verhoeven thus plays with the ambiguity of whether the base grid serves to position the structure, or to shape and enclose the spaces. As a consequence of this ambiguity, the formal transition between loadbearing and non-loadbearing zones becomes invisible to the eye, calling for a more flexible interpretation of modernist premises.
Along the same line of enquiry, Verhoeven takes advantage of his wall solution to aesthetically accentuate the brick bond, harnessing the expressive potential of an ancestral skill generally disdained by rationalist architecture, but which in Holland always had a strong following through the work of the Amsterdam School and the Delft School.22 So it is that the recurring 135° angles implicit in the Rozendaal and Cuijk grids are materialized by maintaining the straight cuts of the last bricks on both facades and successively alternating the overlaps on each row. The resulting jagged joint emphasizes the obtuse angle and creates the illusion that the corner is cracked, enriching the texture of the brick both inward and outward, something Verhoeven previously tested in Park Weldam (Figure 16). Over time, these joints became one of the most characteristic signatures of his work — perhaps even the only ornamental license that the architect, to transcend the ‘frumpishness’ of traditional constructions, allowed himself.
Social and Pedagogical Patterns
Thanks in part to the fact that private and public schools have been financed on an equal footing by the Dutch government since 1917, the Netherlands has built a long tradition of alternative educational models, inspired by the theories of Maria Montessori (Montessori schools), Helen Parkhurst (Dalton schools), Peter Petersen (Jenaplan schools), Célestin Freinet (Freinet Schools), and Rudolf Steiner (Waldorf schools). Of the eight nursery and primary schools that Verhoeven built, two followed the Montessori pedagogy and two the Jenaplan. These two educational approaches place great emphasis on the construction of a community while upholding a child’s freedom of choice to move unrestricted, changing activities and locations at will.23 Accordingly, their educational buildings must provide a range of spaces for children to play and work in, both individually and in groups, spaces that have little to do with the conventional scheme of desk rows facing a blackboard or the division of the school day into a sequence of teacher-oriented lessons. Every corner can become a valid learning experience, and beyond the classroom there should be a gradation from private to public, culminating in a space that accommodates and represents the entire school community.
Neither the Rozendaal nor the Cuijk school officially applied any of these pedagogical models, and yet their architecture aligns with them surprisingly well. This is partly due to the fact that progressive views of education were popular in the Netherlands in the 1960s and 1970s, finding their ‘way into the main current of the Dutch education system’ (Braster 2014: 615). But Verhoeven was also well acquainted with these theories from a personal point of view, as both his wife and daughter had received a Montessori education.24 His personal interest in pedagogical innovation might have thus blended with his social commitment to participatory processes, resulting in a deep engagement with the different educational agents involved in both projects. As recognized by the director of the Christian Educational Advisory Center at the time, Huib G. van den Doel (1975), a fairly lengthy process of awareness-building, guided by the architect, accompanied the design and construction of the Rozendaal school. This involved staff, competent authorities, and parents, and generated a high level of motivation on the part of the school’s employees once the building was completed.
As for specific design answers to educational demands, Verhoeven’s manipulation of the geometrical base of the classroom — first tested at Rozendaal and brought to the height of expression at Cuijk — can be read as a deliberate transgression of the conventional classroom: a strategy, incidentally, that would be repeated in all his future school projects. The formation of a ramified polygon allowed for the generation of learning corners with different furniture and lighting conditions (Figure 17). All this was done with the ambition of encouraging children to appropriate the space informally, offering them all the possible opportunities to play, rest, socialize, and even hide. So it was that Verhoeven, with some irony, called these spaces ‘useless corners’ (Zahle, Segaar-Höweler, and Prins 2012: 46), questioning the principle that all the gross area in a school should be functionally optimized.
Along with this compositional strategy, the idea of ‘rich simplicity’ was exploited in Rozendaal and Cuijk to give the child a domestic, familiar environment that stimulated the senses. The tactile quality of the brick corners and the ‘forest’ of wooden buttresses, braces and struts that form the roofs of both schools can be read as means by which to catch the children’s attention and stimulate their imagination. The expressive potential of roofs of this kind is another fundamental line of research that Verhoeven went on to pursue in subsequent school projects. In addition, the openings in the facades of both Cuijk and Rozendaal vary in size, proportion, color, and purpose, all to arouse the child’s curiosity through the active contemplation of nature and direct contact with it — another point which the educator Van den Doel (1975) admired in Verhoeven’s designs. Such details, which owe much to neoplastic pictorial compositions, and therefore add a sophisticated nuance to the vernacular appearance of the buildings, were designed by Eva Wensing, Verhoeven’s wife and close collaborator, who was trained in the Institute for Applied Arts Education in Amsterdam and designed the facades for most of Verhoeven’s projects.25
Inside, at the exit of each classroom and between the service cores, a small area, semi-private in nature, functions as an element of transition to the public zone in both schools, ensuring places of privacy without sacrificing the visual contact with the central space.26 The idea of a central, collective space as emblem of the community, first implemented in Rozendaal, would become another major constant of Verhoeven’s schools. It appears in different forms in all his projects: especially in those having to do with the Jenaplan, such as the school in Heumen, where a large dome rises substantially over the rest of the roof, letting light in at different heights and theatrically emphasizing the scheme’s pyramidal character. Once again the Cuijk case is rather unique in its ambivalent response to this centrality as a symbol for collectivity (Figure 18). The heart of the building, which dilates linearly by means of three interlinked octagonal figures, dares to question its role as a unique and univocal center without rescinding it altogether. The ambiguity is all the more accentuated by the multidirectional crisscrossing of the exposed beams holding up the roof, and by the introduction of two large foldable screens that make it possible for the two wings to operate independently, leaving a strange hinge-like space (shaped like a bow tie) in between, lit by an octagonal skylight. Functioning as both a space to pass through and a space to stay put, the pedagogical team interpreted this ‘hinge’ as the perfect place for children of different ages to create artwork together.
A Clear Attempt to Move beyond Modernism
With the similarities and differences between the Rozendaal and Cuijk projects established, it is clear that in both cases most of their allure rests in the flexibility that their rigid floor plans allow, however contradictory this may sound. The repetitive geometry serves as a compositional scaffolding that looks severe and aprioristic, like a restraint on the architect’s freedom to trace lines, but which at the same time leaves considerable leeway within these limits, both when formally defining the spaces and tackling the details of the construction system. The task of harnessing this leeway is carried out with particular intensity in Cuijk, where it is difficult to identify the underlying template of its floor plan. However, although the base modules are deformed and disguised in the process, they always preserve some visible sign of the original trace, such as the octagonal skylights boldly positioned over the center of the classrooms. The symbolic value of light, together with the directional nature of certain construction elements, makes the idea of the ‘room’ — in Kahn’s terms, understood as the ultimate origin of architecture — more ‘palpable’ and perceivable as such.
There is no doubt that Kahn — and Palladio — were the references that most echoed in Verhoeven’s design process in relation to geometry. Both provided Verhoeven with lessons on classical hierarchy, spatial proportions, and the symbolic value of enclosures, channels by which explorate an alternative to the modernist ideal of continuous space and to its premise of separation between structural elements and non-loadbearing ones. But in the work of Kahn and Palladio, Verhoeven also found reasons to be wary of repetitive patterns employed from a dogmatic stance that is blinded by the ideal of ‘open form’ so popular in the postwar years. Flexible systems, expandable configurations, dynamic structures, all-inclusive and even democratic spaces — all these expressions were very common within the architectural discourse of the 1960s, from mega-structures to mat-buildings, metabolisms, and structuralisms alike. Verhoeven, too, was at first tempted by the use of iterative geometries and serial compositions of all sorts as an antidote to the allegedly ‘closed’ condition of modernist canonical buildings, but he soon became skeptical about it.27 In fact, in his more mature grids one can detect a profound critique of the 1960s obsession with the ‘open form’, surely influenced by the post-modernist concerns gaining ground in the 1970s but probably even more by Van Eyck’s reciprocal thinking and his constant warnings against the dangers of pushing to the extreme one side of the open/closed duality at the expense of the other (see, e.g.,Van Eyck 2008a: 118).
On another front, it is significant that while no children appear in many of the photographs of Verhoeven’s buildings that he kept in his personal archive, the images always give the impression of spaces very recently inhabited, soon to be reinhabited. Pictures of Rozendaal and Cuijk schools show children’s drawings hanging on walls, windows and beams, piles of books on shelves and tables, and pots and plants invading every ‘useless corner’ (Figure 19). These ‘invading’ objects were not removed for the picture-taking but left as they were. Moreover, they were also kept in photographs chosen for publication in architectural journals. Clearly, the architect was proud to show this active colonization of the space, a demonstration that the users identified with it enough to appropriate the architectural work as theirs. Regardless of the mechanisms of appropriation that actually took place in these buildings, it is clear that instead of aiming for a high degree of mechanical flexibility allowing for constant changes in layout and aspect, as many structuralist projects in search for ‘openness’ did, Verhoeven chose to embrace the permanence of an immovable form that would foster among its users a keen sense of belonging to the place. This idea was surely drawn from Kahn, but also from Van Eyck, who often expressed his fear of diluting architectural form in the name of flexibility (see, e.g., Eyck 2008b: 177).
These photographs can be considered further proof of Verhoeven’s efforts to mitigate the abstraction of his rigorous geometries and foster a more hands-on, direct experience of space. These were founded on a firm belief that architecture cannot be separated from the emotions it produces, and that it is not a purely intellectual creation but a phenomenon that only takes on relevance through actual use and through the existential purposes that its inhabitants assign to it. We can discern here, in latent form, an in-depth critique not only of the modern aesthetic but also of its philosophical understanding of space. Significantly, Verhoeven sought to erase the conceptual differences between spaces and the objects in them, and between the structural enclosure of buildings and their actual occupation. His objective? A definitive end to thinking of space as a neutral abstraction, in favor of seeing it as a sum of subjective, lived-in places. Once again, one can trace this sensitivity back to Van Eyck’s teachings, namely his well-known defense of ‘place’ and ‘occasion’ against ‘space’ and ‘time’ (Eyck 1960: 121). That said, the most interesting aspect of Verhoeven’s personal stance comes from his confidence in the capacity of the grid, as an unabashedly autonomous, abstract, ideal, and rigorous design tool, to bring back the kind of architecture that is highly experiential, loaded with social and personal meanings, capable of mediating between the individual and the collective realm, and above all, open to completion by its inhabitants without dictating — never mind trying to predict — how this appropriation should occur: a seemingly paradoxical yet effective move.
Notes
- Jan A. Snellebrand proposed an innovative new curriculum based on an active exchange between teachers and pupils, both to be engaged in a collective quest for creativity (see Aler 1962). [^]
- Forum was published from 1959 to 1967. Its editorial board was composed of Aldo Van Eyck, Jaap Baakema, Joop Hardy, Jurriaan Schrofer, Gert Boon, Dick Apon, and Herman Hertzberger. [^]
- Original quote by Verhoeven in French. This and all subsequent quotes from this source are translated into English by the author. [^]
- This term is precisely used by HNI archivists in the official document presenting Verhoeven’s collection. Available at https://nai.hetnieuweinstituut.nl/collectie/archief-jan-verhoeven. [^]
- Reading anthropological studies of the Anglo-Saxon school, such as Patterns of Culture, published by R. Benedict in 1934, influenced Van Eyck’s approach to African cultures, and to a large extent convinced him that the palpable — spatial and material — dimension of many of these communities was a ‘counter-form’ of its intangible — social and cultural — dimension. [^]
- ‘Steps Towards a Configurative Discipline’ was published by Van Eyck in August 1962. For a comprehensive study of the relation between the configurative discipline and Dutch structuralism, see Palacios Labrador (2017). [^]
- For an overview of the history of the ‘structuralist’ label and the polemics suggested by the use of this term in architectural theory and history, see Dijk (1989), Luchinger (2011), and Heuvel (2014). [^]
- From 1970 to 1985, Verhoeven’s works appeared in more than thirty articles in Bouw, Bauen & Wohnen, A&U, Deutsche Bauzeitung, Bauwelt, and L’architecture d’aujourd’hui, among other journals. His houses in Hoevelaken were some of his interventions most acclaimed by a large public, published in Libelle (14 February 1970), Hoevelakens Nieuwsblad (26 September 1979), and De Telegraaf (24 September 1977). [^]
- The ‘new frumpishness’ label essentially refers to the 1970s proliferation of dwellings small in scale and traditional in style throughout the Dutch landscape. [^]
- The only project analyzed with some detail in Van Heuvel’s book (1992: 95) was the Amsterdam City Hall. In Luchinger’s book (1981), there is only one graphic reference to Hoevelaken’s apartments and another one to a housing state in Berkel en Rodenrijs, designed in collaboration with Klunder, Witstok and Brinkman. [^]
- More recently, the HNI has extracted some images of Verhoeven’s most ‘structuralist’ projects from his archive, either for dossiers (e.g., Frausto and van den Heuvel 2013) or for exhibitions (e.g., Structuralism: An Installation in Four Acts: Education, Ideals, Building, the City, 2015), but these were not accompanied by a critical work on the projects themselves. [^]
- The cosmologic dimension of Van Eyck’s theories — derived from the architect’s studies on both non-Western cultures and Einstein’s theory of relativity — have been explored in Strauven (1998). [^]
- According to his daughter Caroline, Verhoeven would spend hours looking at images of geometrical patterns in various publications on Islamic art (Zahle, Segaar-Höweler, and Prins 2012: 51). [^]
- Original quote by Verhoeven in Dutch, translated by the author. This and all subsequent quotes from this source are translated by the author. [^]
- This is a long-established description of the architect’s ideal approach. Ultimately, this dialogue recalls the classical conception of ‘disegno’ theorized in the Renaissance by figures such as Leon Battista Alberti, Giorgio Vasari, and others. The term describes both the conception of the work — the intellectual idea — and the graphic process of giving shape to such a conception — the act of drawing itself. [^]
- Verhoeven always considered models a crucial tool in architectural thinking: more than sixty working models are actually preserved in his personal archive at HNA. [^]
- This strategy was published under the title Tweede nota over de ruimtelijke ordening in Nederland (1966) and formed the basis for government policy on spatial planning for the coming decades. The then minister for housing and spatial planning, Wim Schut, played quite a prominent role throughout this process. [^]
- SNW was created in 1968 and eventually dissolved in 1977. It received the support of the state, the press, and some professional magazines for several years. The working group included the following architects: Dick Apon, Piet Blom, Willem Brinkman, Gerrit Boon, Aldo van Eyck, Max Risselada, Wiek Röling, Joop van Stigt, Jan Verhoeven, Nico Witstok, and Carel Weeber (see Zahle, Segaar-Höweler, and Prins 2012: 28–31). [^]
- See, e.g., Tom Avermaete (2005) on how Candilis, Josic, and Woods explicitly focused on the encounter between architecture and the matrix of everyday culture, resulting in anti-monumental spatial strategies such as ‘webs’ and ‘mats’. [^]
- In his own words: ‘Objectivity and coldness have been the rule for a long time. It is now said that the built environment represses the emotional content of that which is lived in, and also that it is a question of price, but I say it’s a question of competence’ (Verhoeven quoted in Zwinkels 1979). [^]
- The two-component approach was precisely identified as one of the main features of structuralist architecture by Luchinger (1981). [^]
- The Amsterdam School was rather close to German expressionism, represented by Michel de Klerk and Piet Kramer, among others. The main leader of the Delft School was MJ Granpré Molière, who opposed both modern functionalism and expressionism, defending instead a more traditionalist approach to building forms and techniques. [^]
- The Montessori model is based on the theories of the physician and educator Maria Montessori (1870–1952), who in reaction to the 19th-century teaching method dominant in her country, advocated a transfer of focus from the teacher to the child, confident as she was in children’s natural capacity to learn on their own, and in the potential of the school environment to enhance that learning. The Jenaplan arose from the teaching of the German pedagogue Peter Petersen (1884–1952), who similarly worked to reform the ruling educational system through a model centered on honing each pupil’s individual aptitudes, but above all through the idea of a school community and the importance of quality space. [^]
- This information was provided by Verhoeven’s daughter, Caroline Verhoeven, telephone conversation, February 2022. [^]
- Caroline Verhoeven explained the key role played by Eva Wensing in her husband’s projects, telephone conversation, February 2022. [^]
- Verhoeven’s penchant for creating transitional areas that can be used in a variety of ways has been highlighted by Dolf Broekhuizen (2009: 41) and can be traced back to Van Eyck’s primary schools in Nagele (1954–56) and Hertzberger’s Montessori school in Delft (1960–66). [^]
- An insightful conversation on the expanding meaning of ‘openness’ in relation to structuralism can be found in Avermaete and Heuvel 2013. On the specific connotations attributed to repetitive design devices after the war in relation to the ideal of the ‘open form’, see Martín Domínguez 2017. [^]
Author’s Note
This work has been supported by the Madrid Government (Comunidad de Madrid-Spain) under the Multiannual Agreement with Universidad Politécnica de Madrid in the line Excellence Programme for University Professors, in the context of the V PRICIT (Regional Programme of Research and Technological Innovation). Special thanks to Mette Zahle, Caroline Verhoeven and Gina Cariño for their interest in this research and their generous help.
Competing interests
The author has no competing interests to declare.
References
Aler, J. 1962. Schooling and Creativeness. Forum, 6: 251–52.
Avermaete, T. 2005. Another Modern: The Post-War Architecture and Urbanism of Candilis-Josic-Woods. Rotterdam: NAi Publishers.
Avermaete, T, and Heuvel, D van den. 2013. The Agency of Structuralism. Open Structures: An Introductory Dossier on Dutch Structuralism, supplement to Everything Under Control, 35: 3–7.
Braster, S. 2014. From Holland to Hamburg: The Experimental and Community Schools of Hamburg Seen through the Eyes of Dutch Observers (1919–1933). Paedagogica Historica, 50(5): 615–30. DOI: http://doi.org/10.1080/00309230.2014.927513
Broekhuizen, D, et al. 2009. Contemporary Dutch School Architecture: A Tradition of Change. Rotterdam: NAi Publishers.
Dijk, H van. 1989. The Demise of Structuralism. In: Architecture in the Netherlands Yearbook 1988–1989, 6–10. Rotterdam: NAi Uitgevers.
Doel, H. G. van den. 1975. Dorpsschool Rozendaal van Jan Verhoeven: Samenspel van Traditie En Vernieuwing. Christelijk Pedagogisch Studieblad, 3: 52–62.
Eyck, A van. 1960. There Is Garden in Her Face. Forum, 3: 121.
Eyck, A van. 2008a. Aldo van Eyck: Writings. Amsterdam: SUN.
Eyck, A van. 2008b. The Child, the City and the Artist. Amsterdam: SUN.
Frausto, S, and Heuvel, D van den (eds.). 2013. Open Structures: An Introductory Dossier on Dutch Structuralism, supplement to Everything Under Control, 35. Amsterdam: Archis.
Heuvel, D. van den. 2014. The Event City of Dutch Structuralism. In: Structuralism, An Installation in Four Acts: Education, Ideals, Building, the City 5–9. Rotterdam: Het Nieuwe Instituut.
Heuvel, WJ van. 1992. Structuralisme in de Nederlandse Architectuur. Rotterdam: Uitgeverij 010.
Luchinger, A. 1976. Structuralism — a New Trend in Architecture. Bauen & Wohnen, 31(1) (January): 5–11.
Luchinger, A. 1981. Structuralism in Architecture and Urban Planning. Stuttgart: Kramer.
Luchinger, A. 2011. Structuralism in Architecture and Urban Planning. Developments in the Netherlands, Introduction to the Term. In: Valena, T, Avermaete, T and Vrachliotis, G (eds.), Structuralism Reloaded? Rule-Based Design in Architecture & Urbanism, 87–95. Stuttgart, London: Axel Menges.
Martín Domínguez, G. 2017. Piezas y tramas. Intersecciones críticas entre la geometría modular y la revisión de la modernidad, 1950–75. Unpublished thesis (PhD). Universidad Politécnica de Madrid.
Ordeig-Corsini, JM. 1998. Del estructuralismo al neorracionalismo en Holanda. Verhoeven y el ‘Urban Renewal’ en Rotterdam. RA. Revista de Arquitectura, 2: 21–32. DOI: http://doi.org/10.15581/014.2.25977
Palacios Labrador, L. 2017. Hacia un método de configuración: Van Eyck / Blom / Hertzberger. Iniciadores y sucesores. Unpublished thesis (PhD). Universidad Politécnica de Madrid
Strauven, F. 1998. Aldo van Eyck: The Shape of Relativity. Amsterdam: Architectura & Natura.
Verhoeven, J. 1982. Le soleil entre les branches. L’architecture d’aujourd’hui, 53: 62–65.
Vletter, M de. 2004. The Critical Seventies: Architecture and Urban Planning in the Netherlands 1968–1982. Rotterdam: NAi Uitgevers/Publishers.
Zahle, M, Segaar-Höweler, DC, and Prins, A. 2012. Jan Verhoeven: Exponent van het structuralisme, 1926–1994. Rotterdam: Stichting Bonas.
Zwinkels, C. 1979. Les maisons Verhoeven, Hoevelaken. L’architecture d’aujourd’hui, 203: 42–49.

