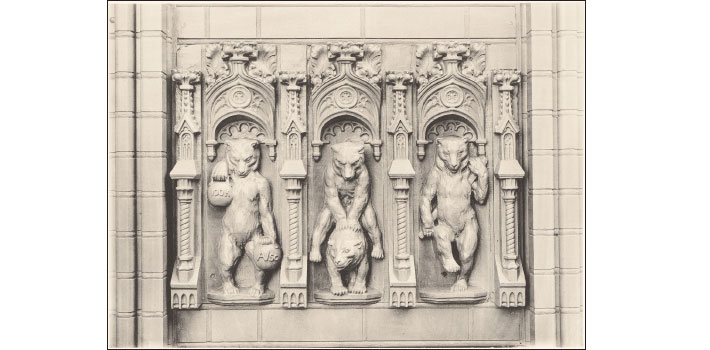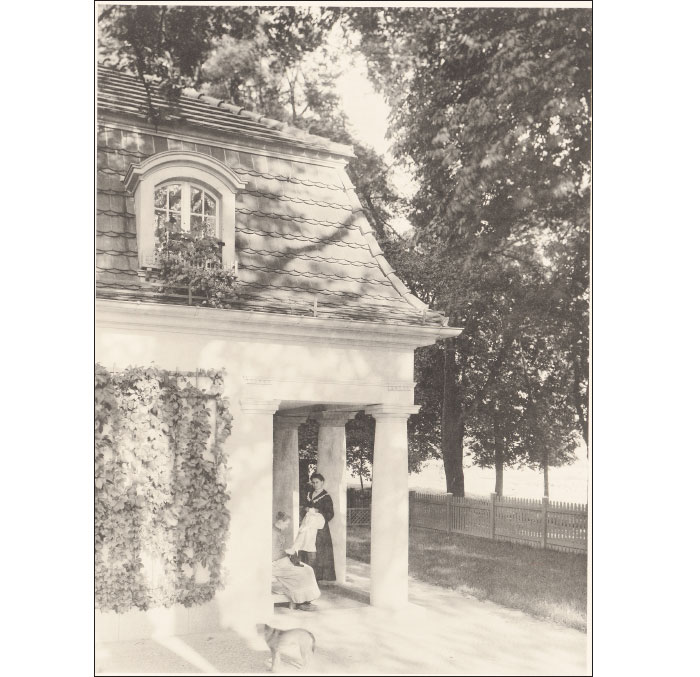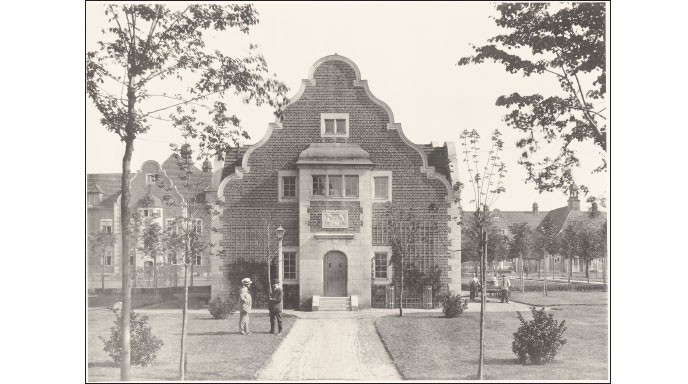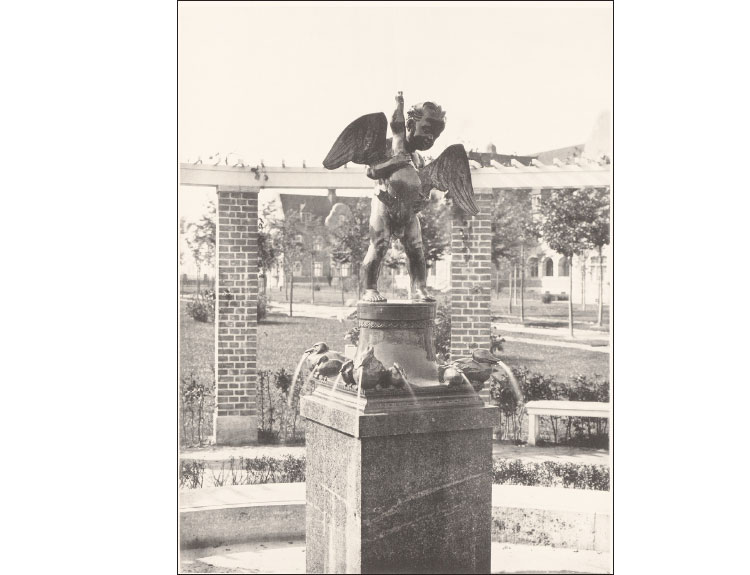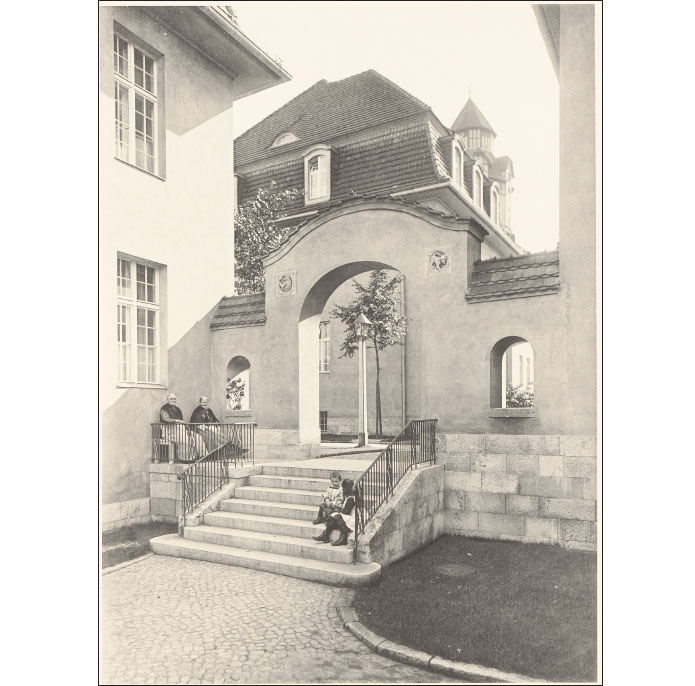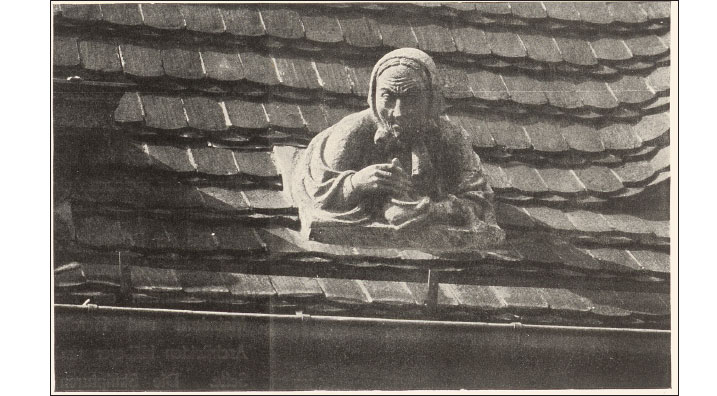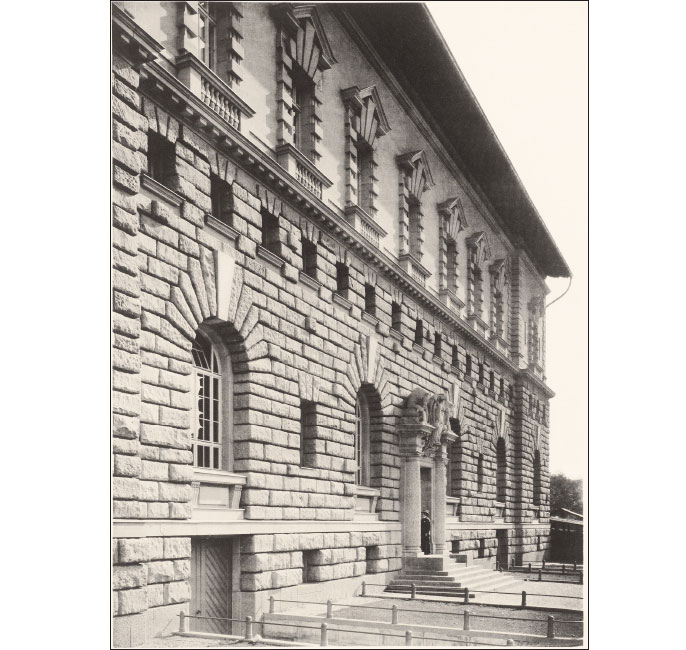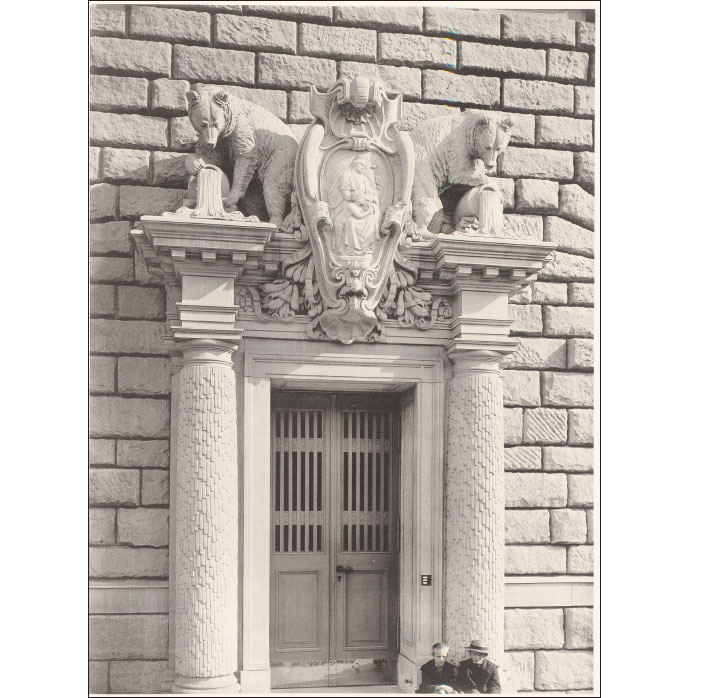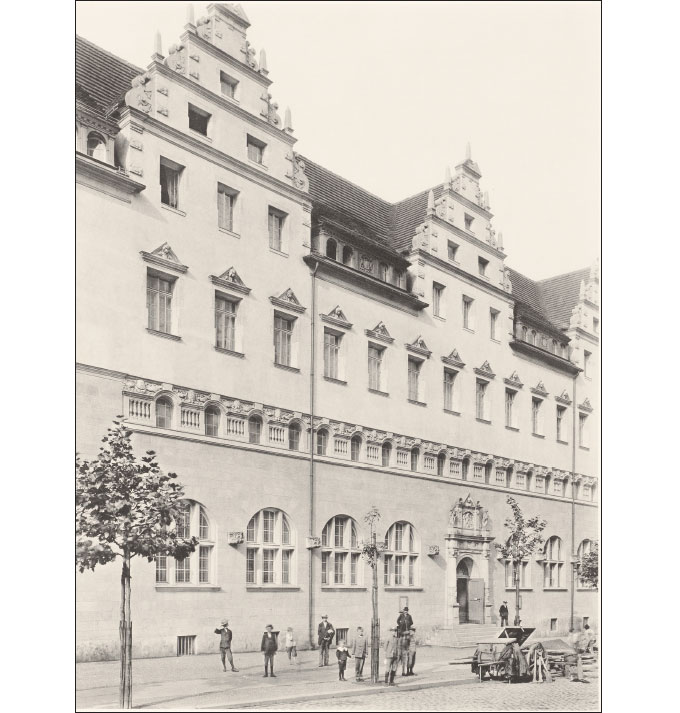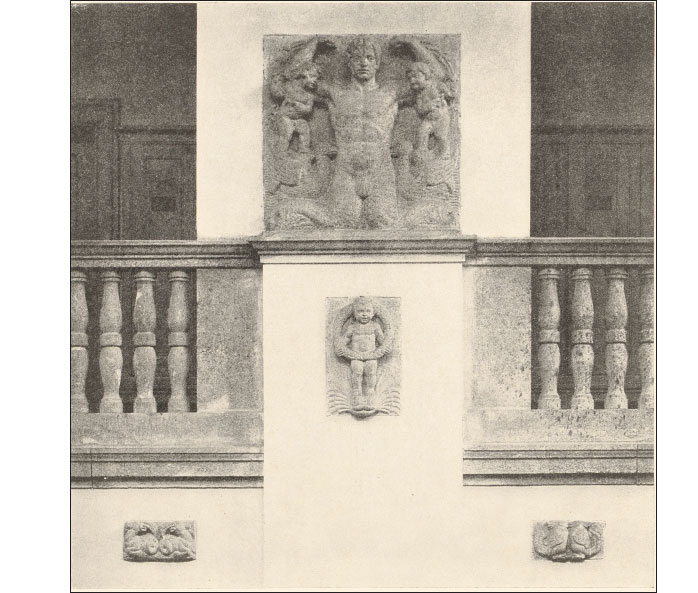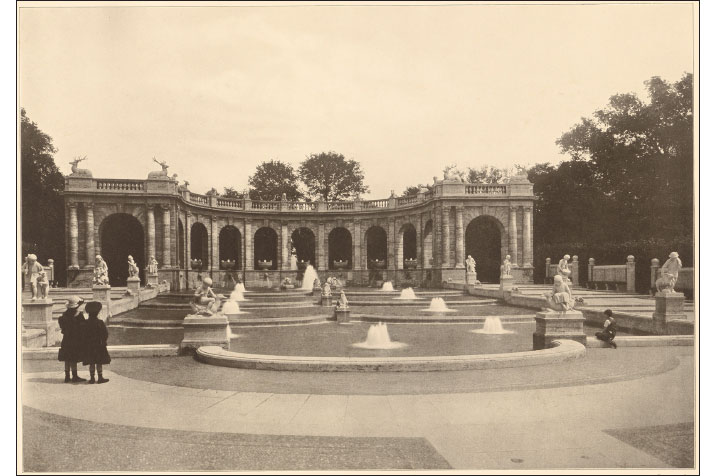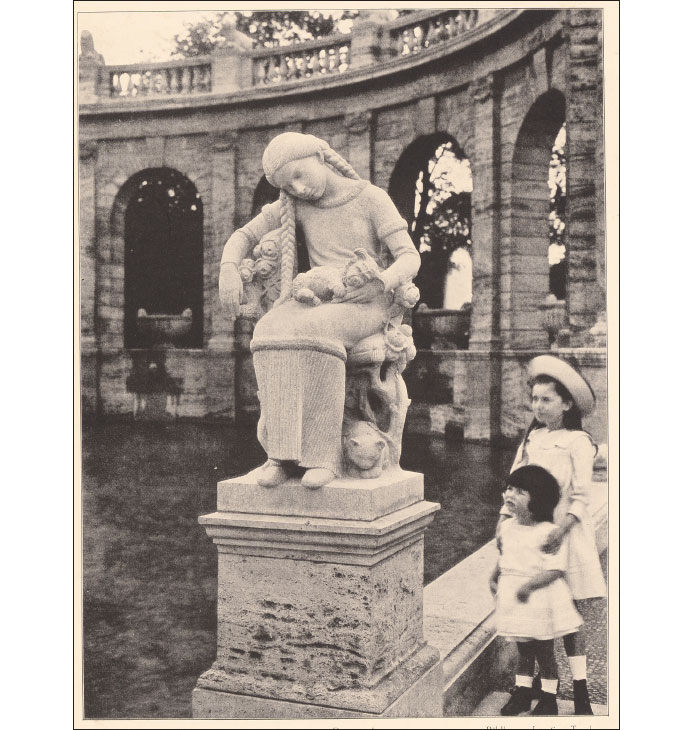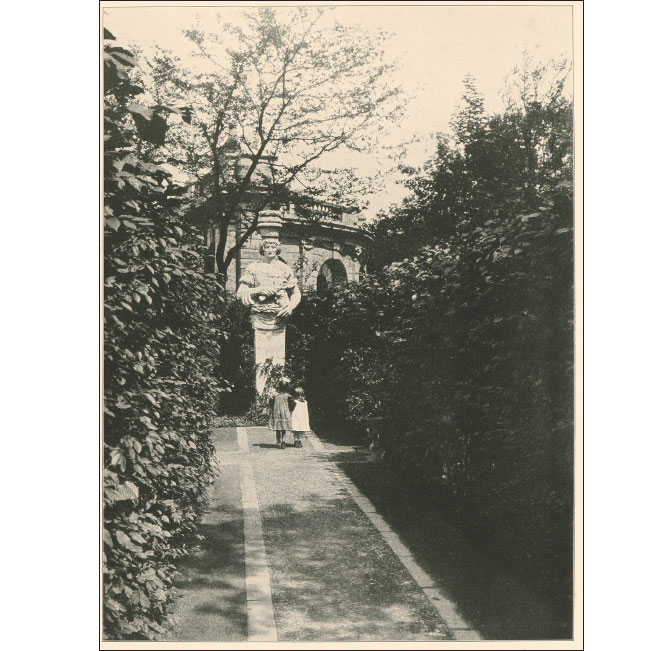Hoffmann and Municipal Politics
The salaried role of the chief city architect (Stadtbaurat, literally ‘city building councillor’) in Berlin was created in 1808 at the same time that a system of local governments in Prussia was founded which restored much of the independence the towns had enjoyed prior to the rise of the autocratic Hohenzollern dynasty. The responsibilities of the building department led by the city architect expanded considerably in the 1870s as Berlin experienced rapid population growth. Occupying the role from 1872 to 1896, the architect Hermann Blankenstein gained a reputation for his utilitarian approach by building over 100 public schools in an austere Renaissance yellow brick style (Potgeter 2022: 148–176).
During the final years of Blankenstein’s reign, municipal culture across Germany was transformed in two ways. First, it became more specialised and bureaucratised. For much of the 19th century, municipalities were composed of mostly small-scale business owners who managed city government in their spare time (Sheehan 1971: 123). As Berlin’s population exploded and urban administration became more complex, these individuals were replaced by paid full-time experts. Second, it saw an increase in the proportion of Social Democrats on city council. Socialists typically shunned active participation in local administration in favour of nation-wide political agitation, but by the 1890s they began to view the city council as a useful mechanism for providing social welfare services (Steinmetz 1993: 194–197). The rise of the social sciences in universities brought social work to the forefront of city administration. Modern social workers in local government began to recognise and manage new types of groups that cut across class lines, including youth, mothers, tuberculosis sufferers, the mentally ill, and the elderly (Steinmetz 1993: 198).
Despite increasing Social Democratic representation, local government remained paternalistic, failing to offer the kind of socialisation that might make a genuine form of political participation possible for Berlin’s poorer classes. The city council was still formed by an unequal three-class voting system that disenfranchised working-class citizens and disproportionately limited Social Democratic membership. This system continued to define municipal and state politics until the collapse of the German Reich after World War One. The kaiser still maintained many privileges, including the right to confirm appointments of mayors (Dawson 1914: 25). These were sore spots for foreign reformers who otherwise admired the ‘German model’ of good government — a model based on the expert-led efficiency of the nation’s municipal institutions. The British journalist William Harbutt Dawson pointed to the apolitical utopia that in his view characterized German municipal life in order to shine a light on the backwardness of his fellow Englishmen, who regrettably preferred the ‘worst of amateurs to the best of experts’ when it came to good governance (1914: ix). The American reformer Frederick C. Howe painted a similarly romantic portrait of German ‘municipal socialism’ run by sensible businessmen rather than socialists (1915: 265–279). He considered Germany’s many public baths, parks, and healthcare facilities to be key infrastructure for the ‘training of the body and mind’, which served to keep the worker in as ‘high a state of efficiency as possible’ (1915: 202). Crucial for Howe, though, was that in Germany, municipal socialism did not end with the ‘physical well-being of the working classes’ but made ‘provision for the leisure life of the people as well’ (1915: 329).
The rosy depictions offered by foreign commentators often reveal more about their own societies than they do about German society. Yet Howe was accurate in his assessment that the Berlin municipality had come to view leisure as just as crucial an ingredient as physical wellbeing in the cocktail of ‘civic improvement’ that it was selling to its citizens. The belief was widespread amongst reformers that Berlin’s population should be composed not merely of fit workers but also happy ones. The heavy criticism levelled at Blankenstein’s barracks-like style in the press and the appointment of Ludwig Hoffmann as Stadtbaurat in 1896 reflected the growing view that the architecture representing the city’s new social services ought to shed its Prussian austerity and reflect this sense of civic renewal.1
Over the next 24 years, Hoffmann’s department worked on over 300 buildings across 111 construction sites in Berlin (Hoffmann 1983: 272). The Rudolf Virchow Hospital, the Märkisches Museum, and the Berlin Town Hall are among his best-known commissions. However, more modest works that were designed to accommodate the expanding city-run welfare services contributed equally to his popularity. Karl Scheffler cited him as one of only a handful of figures leading architecture out of the state of creative stagnation it had fallen into under Kaiser Wilhelm II’s reign (1913a). Fritz Stahl, architectural editor of the Berliner Tageblatt, described his buildings as ‘islands of good taste in a sea of tastelessness’ (1902: 5). For art historian Max Rapsilber, Hoffmann’s works proved that art could be used as an effective means of ‘popular education and popular happiness’ (1900: 429). For Deutsche Bauzeitung editor Albert Hofmann, they proved that welfare buildings could transcend their utility value and artistically express a higher ethical purpose (1902: 73).
Despite recognition by his contemporaries, Hoffmann’s role in forging the city’s new civic identity has largely been neglected in architectural history. His approach of adapting multiple styles to diverse building tasks and embracing a symbolically rich decorative programme became increasingly marginalised following architect Hermann Muthesius’ famous cultural critique of what he called Stilarchitektur (style architecture). By way of Muthesius, historical eclecticism became associated with three main social phenomena: the growing professional snobbery of academically trained architects who established their credentials through historical ‘correctness’, the use of historical styles by a class of parvenus as insipid markers of their social prestige, and finally, the introduction, at the behest of Wilhelm II in the 1890s, of bombastic architecture whose references to past eras of grandeur were intended to bolster monarchical power (Muthesius [1902] 1994).
While the negative associations attached to this period of architecture in Germany have remained markedly persistent, in the 1970s Julius Posener identified a nascent modernity in the era’s late historicism and in the process recognised Hoffmann as one of the chief architects that led Berlin towards a ‘new architecture’ (1979: 107–121).2 He also conceded that most public buildings of this era, whilst eclectic in form, evinced the same ‘Wilhelminian’ attitude to grand scale and monumentality, so much so that Hoffmann’s buildings could almost be considered interchangeable with those of Alfred Messel or court architect Ernst von Ihne (1979: 107). However, Posener’s portrait of the era does not wholly capture the diverse and oftentimes politically fraught tactics used by architects working within a historicist idiom in Berlin, although recent scholars have begun to offer more nuanced readings of these architects’ oeuvres, taking into account the complex contexts in which they worked (Klahr 2022; Narath 2011; Umbach 2009).
This article identifies an approach to architectural composition, allegorical programme, and materiality in Hoffmann’s oeuvre that conveys a distinctive attitude to the city; an approach that turns away from class-based modes of conspicuous display by experimenting with elements of tactility, movement, emotion, visual immediacy, and empathy, that promotes an ideal vision of public life in which healthcare and leisure services are democratised, and that forges a particular narrative of national progress that runs counter to the monarchical and imperialist ones more strongly associated with the Wilhelmine era. And yet, as I suggest in my conclusion, the cultural policy that the municipality conveyed through its architecture ultimately complemented, rather than seriously challenged, Wilhelm II’s reactionary conception of what public architecture should look like.
Hoffmann was not a Berlin native. Born in 1852, he grew up in an upper-middle-class milieu in the city of Darmstadt. He received his academic training in architecture at Berlin’s Bauakademie alongside Messel, with whom he remained lifelong friends (Viergutz 2001). He then toured Italy at length and became obsessed with masters of the late Renaissance such as Michele Sanmichelli and Andrea Palladio and particularly with their attentiveness to decorative surface (Hoffmann 1983: 58–66). He came to believe that ‘only when the architecture and the sculpture of a building are derived from the same sensation and breathe the same spirit, only when both appear internally unified, can we speak of a complete artwork’ (Hoffmann 1983: 92). In 1885, he and collaborator architect Peter Dybwad won a major competition to design the Leipzig Reichsgericht (imperial court of justice) building, completed in 1895.
The neo-Renaissance Reichsgericht building established Hoffmann’s reputation for possessing an artistic tact that critics saw as absent in Blankenstein’s oeuvre. Upon assuming the Berlin post, Hoffmann travelled extensively around the Brandenburg region and developed an appreciation for its local building traditions. From the brick gothic style of Marienkirche to the baroque grandeur of Gendarmenmarkt to the serene neoclassicism of townhouses dating to the era of Karl Friedrich Schinkel, the remnants of old Berlin provided eclectic sources of inspiration (Hoffmann 1983: 115–117). Inspired by Schinkel’s ability to adapt styles to the task at hand and work masterfully across natural stone, plaster, and brick, he soon became a committed eclectic.
Heading a department of around 100 architects, Hoffmann allocated technical tasks to Georg Matzdorff, his closest colleague, so that he could concentrate on design matters (Döhl 2004: 26). His attempts to develop a contextually sensitive approach to site soon attracted criticism from the press, which complained that the department was moving too slowly. In response, Hoffmann arranged for the department’s work to be publicly displayed at the 1901 Great Berlin Art Exhibition (Grosse Berliner Kunstausstellung). An entire hall was devoted to works in preparation. The exhibition celebrated feats of municipal planning in the sphere of urban beautification, which proved popular with the public, and its tone was accordingly triumphant. Hardly a convoluted plan or stuffy diagram was to be found amongst a striking array of large-scale models and elaborate one-to-one scale replicas of decorative features hanging from the walls. Despite the pageantry of the hall (complete with spherical laurels and pyramid box trees adorned with gilded ribbons), the 48 projects on display evidenced a distinctly pragmatic building programme focussed on social welfare, featuring four hospital and psychiatric facilities, three bathing establishments, 18 schools, three teachers’ lodgings, and a fire station.
Walking through rooms 1 to 10, one could observe a school gym in the Brandenburg brick gothic style, a public bath that mimicked a Florentine palazzo, and a psychiatric facility adorned with restless baroque forms. This eclecticism left a number of critics bemused, as the artistry and rich use of historical reference appeared at odds with the municipality’s characteristic pragmatism. Writing for the prominent Berliner Architekturwelt, critic Hans Schliepmann praised Hoffmann’s artistic ability, but pointing to elaborate ‘dresses’ hung arbitrarily over structural frames, he maintained that his oeuvre amounted to a merely decorative art: ‘a community school and a Florentine palazzo do not match, with all due respect to both’ (1902: 120). Other more favourable critics such as Albert Hofmann noted the architect’s attentiveness to site and a functional floor plan (1901a: 325). Most commentators agreed, however, that the exhibition was significant in helping reconnect the activities of city administration with the citizenry (Miller 2019).
Hoffmann further promoted completed built works via the publication between 1902 and 1912 of an attractive series of folios titled Neubauten der Stadt Berlin (New buildings of the city of Berlin).3 These folios coupled stylish photography by Ernst von Brauchitsch with exegeses by the architect, which in part offered explanations of symbolism that might have otherwise remained incomprehensible to the broader public. The allegories embedded in Hoffmann’s sculptural programme were frequently tinged with humour. Occasionally, the jokes were about the architect’s struggles with the bureaucracy of city administration. A relief by sculptor August Vogel intended as inlay for a pillar of Roßstraße bridge (1899–1904), for example, shows the bear (the heraldic symbol of Berlin) being ensnared by an octopus, ‘illustrating in a jocular way how the Berlin administration would react if a bureaucratic spirit were to enter into it. With lively humour, the bear sneers at the octopus, who wants to smother him’ (Hoffmann 1903: 13). The Berlin bear became something of a trademark in Hoffmann’s architecture, serving as an emblem of the populist ideals underpinning municipal building activity. In the Köllnischen Park street cleaning depot (1900–1901), he appears with broom and bucket in hand. In the Friedrichshain sporting games pavilion (1901–1902), he is engrossed in a ball game with his cubs. On the façade of the Grauen Kloster school gym (1901–1902), the biblical images that might typically adorn a Gothic gable front are replaced with the bear engaged in gymnastics (Figure 1), offering a tongue-in-cheek commentary on German society’s growing obsession with fitness, which had become decidedly moralistic. In these instances, Hoffmann shuns the traditional pomp of heraldic imagery and instead conveys intimate ties between work, fitness, and leisure, a link that served as a code for civic participation in the modern metropolis.
Competing Eclecticisms
Hoffmann’s promotional efforts did much to help his office shed its shroud of officialdom, with the buildings themselves serving as critical self-reflections on the purpose of local government and its relationship to the citizenry. Recognizing the power of architecture’s nascent media culture, he strategically circulated the folios to journalists and critics, who republished Brauchitsch’s photographs and liberally paraphrased the accompanying exegeses, in effect bringing Berlin’s new civic architecture to a mass audience. The publicity was all the more necessary given that Berlin did not have a strong civic history and hence did not possess a trove of established bourgeois architectural forms on which to draw. Hoffmann’s historicism therefore remained of a more flexible sort, based on forging new architectural traditions by playfully appropriating older styles for modern purposes.
This approach stood in contrast to that of the city’s chief patron, Kaiser Wilhelm II, who assumed the throne in 1888 and whose political sovereignty was closely tied to Berlin’s history and its monuments. Berlin was, of course, both the Residenzstadt of the Hohenzollerns (of which Wilhelm was heir as the king of Prussia) and, following unification in 1871, the capital of the German Reich (of which he was kaiser). Wilhelm’s approach to the arts was based on an anachronistic conception of history that emphasised dynastic-monarchical continuity, rulership by divine right, and the inevitability of Prussian-led German unification (Röhl 2004: 888–923; Müller 2012). He also notoriously overestimated his artistic abilities, proudly intervening in the design plans for almost every post office or train station in the Reich that crossed his desk (Siedel 1907: 12).
Wilhelm’s entitled sense of interventionism and delusions of historical greatness led to a number of tensions between him and the municipality. In 1898, the city’s plans to build a monumental portal in Friedrichshain cemetery to commemorate those who died in the revolutionary turmoil of 1848 were thwarted by the kaiser, who presumably did not wish to glorify political rebels. Disputes between the city and the crown could be incredibly banal, including a drawn-out battle over the ownership of a strip of pavement outside the royal palace, which eventually resulted in the city subtly threatening to disconnect the palace’s sewage, gas, and water mains — in effect reminding Wilhelm of who really controlled Berlin (Klahr 2021: 217).
The city, however, was compelled to treat these matters delicately, because Wilhelm II also poured significant palace funds into urban beautification projects that undoubtedly improved Berlin’s reputation as a world city. For buildings meant to convey dynastic-monarchical grandeur, the kaiser generally favoured a baroque style that harked back to the royal palace redesigns of Andreas Schlüter (Narath 2011: 74–81). One key commission outside the palace on Spree Island was Julius Raschdorff’s Renaissance-baroque Berlin Cathedral, which was less a Protestant church than a showpiece for dynastic presence. It served as the crypt for the Hohenzollern family, to whom, in the kaiser’s view, God had assigned a divine destiny (Siedel 1907: 86–7). Even before its scaffolding was removed, the church was panned by critics who considered its bloated scale and decorative pomp to be more appropriate for a Catholic church than a Protestant one (Bie 1899). Scheffler described the work as a ‘colossal state advertisement for the idea of state discipline and the display of dynastic power’ (1905a: 229). Ernst von Ihne’s baroque Kaiser Friedrich Museum (today the Bode Museum) was likewise panned (perhaps unfairly given its restrictive site on a narrow strip of land on Spree Island) as another bombastic advertisement for the crown’s patronage of the arts (Scheffler 1905b: 273–85)
For Wilhelm, all art was propaganda. While these architectural works were key to establishing a symbolic topography of royal presence in the city, the kaiser saw sculpture as the ideal medium for delivering history lessons to the urban masses (Röhl 2004: 915). The kaiser’s proudest gift to Berlin was the Siegesallee (‘Victory Avenue’), completed in 1901, which ran through Tiergarten Park and was lined for almost a kilometre with vapid marble statues on high pedestals representing Hohenzollern rulers, a project overseen by the sculptor Reinhold Begas. Much to the dismay of the liberal and Social Democratic press, Wilhelm used the occasion of the avenue’s opening to give a speech that condemned the moral failings of modern ‘gutter’ art and to proclaim that the Siegesallee provided the working classes with an opportunity to grasp higher ideals ([1901] 1996: 99–103). Scheffler responded by noting that ‘just as the kaiser believes that what he calls “modern art” corrupts the people, so the best connoisseurs of our time believe that the academic lie, which reveals itself so grotesquely in the Berlin Cathedral and Kaiser Friedrich Museum, does a grave disservice to our culture’ (1905b: 285). Scheffler acknowledged that everyone was entitled to their opinions; what frustrated him was that the kaiser was able to put his opinions into action, while the ‘theorists’ had to remain content with their pens (1905b: 285).
Wilhelm encountered resistance on one notable occasion. By the time he took the throne, construction on the Reichstag building was already well underway (sited a few kilometres east of Spree Island on the other side of Unter den Linden). From the start, the project was legally controlled by the Reichstag building committee, which did not permit the crown to meddle in design matters. In 1889, its architect, Paul Wallot, had an audience with the kaiser, during which Wilhelm recommended changes to the dome that Wallot reportedly bluntly dismissed (Röhl 2004: 904). After this incident, Wilhelm heaped criticism onto the building, describing it as the ‘height of bad taste’ (2004: 905), no doubt having been deeply stung by Wallot’s reactions to his suggestions. The incident played a part in critical readings of the building’s modernity at the time. The art historian Cornelius Gurlitt read in the Reichstag building a new and individualistic baroque sensibility that he argued was defined by its brute spatial presence and careful distribution of decorative and bare surfaces that he believed posed a direct ideological challenge to the overwrought historical posturing of the kaiser’s Spree Island works (Narath 2011: 169). After World War One, Gurlitt continued to defend Wallot’s Reichstag on the grounds that it was one of the few buildings that had not been subject to imperial interference and was thus least deserving of the derogatory label of ‘Wilhelminian’ inflicted on so much of Berlin’s prewar architecture (1930: 340–343)
The regrettable turn that architecture had taken under court influence was also noted by the architect Walter Curt Behrendt, who sought to address the confusion surrounding the era’s various eclecticisms by distinguishing amongst them. According to Behrendt, Hoffmann’s strategic departures from fellow Bauakademie graduates Raschdorff and Ihne signified progress during a time when ‘eclecticism and style architecture were by no means synonymous’:
Hoffmann is also an eclecticist. He also makes use of historical forms like Raschdorff. But it is also necessary to make a clear distinction between their methods in order to discern what type of eclecticism offers possibilities for progress today: the always correct and altogether genteel, but loveless and cold manner of Ihne, or the carefully and thoughtfully conceived, less ‘correct’ but more heartfelt manner of Hoffmann, which cannot always withstand strong academic-scientific scrutiny, but is felt, and relates to sentiments. Both methods use the same means, both use foreign forms. … But with one, the form remains the means despite all correctness and accuracy; and with the other, an independent existence is gained through applying a new psychology. One builds, the other decorates; one organises, the other glues and tinkers. One creates new values, the other spoils old ones. (1909: 541)
This appraisal was undeniably political. While suspicious of Hoffmann’s commitment to eclecticism, Behrendt nonetheless saw in Hoffmann’s creative choices the possibility of a progressive architectural programme, which he positioned against the buildings and architects that were, at the time, so strongly linked to the kaiser’s anachronistic conception of history.
The Architecture of Convalescence
Hoffmann experimented with his new progressive-minded architecture in the course of developing the largely self-contained hospital town of Buch. Located roughly 17 kilometres northeast of Berlin and connected by railway, Buch was home to a country estate and an 18th-century baroque church and largely consisted of sloping fields and forest when it was purchased by the city in 1898 (Döhl 2004: 76). The image of Buch as a country idyll owed largely to its appearance in Theodor Fontane’s romantic travelogue Wanderungen durch die Mark Brandenburg (1862). Among the most important municipal projects Hoffmann undertook in Buch were a sanitorium for tuberculosis sufferers (1901–1905), a municipal psychiatric hospital (1900–1907), and an aged care home (1905–1909). Stylistically eclectic, the four complexes are nonetheless highly symmetrical and almost identical in site plan, featuring uniform layouts of pavilions and large courtyard gardens of varying sizes. Hoffmann frequently expressed his intention to maintain a humane scale in each facility by restricting the number of floors and trying to avoid design elements that might provoke feelings of institutionalisation (Hoffmann 1910: xvi). Architectural critics praised the hospital town for successfully melding advanced operational standards with appropriate artistic tact. One writer for Architektonische Rundschau described Buch as a ‘perfectly interlinked medical as well as economic operation’. The structures in the town did not look like ‘threatening prison[s]’ or like ‘richly adorned monument building[s]’ but rather embodied the modern ideal of the hospital as a ‘peaceful place of philanthropic care, a comfortable sanctuary that does physical and mental good to all who visit it’ (‘Berliner Heilstätten’, 1908: 42).
In envisioning Buch as a place of refuge rather than imprisonment, Hoffmann was contributing to a lively debate taking place across Europe on the ability of healing spaces to counteract the detrimental effects of urbanisation. Healing, health, and hygiene were central leitmotifs in early-20th-century modern architecture (Schrank and Ekici 2016; Topp 2017). The life reform movement was in full swing in Germany and resulted in the construction of many new healing institutions, from hospitals for the severely ill to light-and-air baths and sanitoria for the mildly urban-weary. Healing spaces were contested political sites in the Wilhelmine era, shaping debates on the value of scientific versus folk medicine and moulding lifestyle ideals from asceticism to hedonism (Hau 2011; Sharma 2012).
Hoffmann actively participated in discussions on how to design for healing. In 1907, he produced a publication (with authorship attributed to the city of Berlin) commemorating the 14th International Congress for Hygiene and Demography that stressed the importance of uniting the practical commitments of hygienists with the artistic concerns of architects (Stadt Berlin 1907: 6). Utilising Brauchitsch’s photography, Hoffmann showcased the recently completed sanitorium through close-up snapshots of loggias, courtyards, and idyllic gardens (Figure 2). Eschewing ostentatious decoration and expensive materials in favour of simple plastering and modest decorative relief above portals and prominent windows, the sanatorium could nevertheless have been mistaken for a noble country estate. A sense of luxury is conveyed through the rural classicism of its architecture, which frames spaces designed for intimacy, contemplation, and reconnection with nature.
While outdoor space was of obvious importance for a TB sanitorium, Hoffmann also made green space as an integral part of healthcare architecture in general, seeing such space as a way to provide inhabitants with not just fresh air but opportunities for psychological respite and pleasure in the bounty of nature. For the psychiatric hospital, he employed a Dutch baroque style, utilising hand-cut red bricks and white joints along with sandstone for the façades, which gave the complex a ‘lively, friendly impression’, an impression reinforced by protruding rows of bay windows and gables that break up the monotony of the complex (Hoffmann 1908: i). He kept sculptural relief work to a minimum, using it only to indicate building function in the instance of a relief depicting putti bathing an infant to signal the entrance to the central bath (Figure 3). The most prominent decorative features are arguably the fountains (executed by sculptor Georg Wrba) located at the centre of each courtyard. Architectonically framed by a simple rotunda clad in red brick, they serve as points of orientation and destinations for strolling patients (Figure 4). Hoffmann avoided an institutionalised look not through the use of expensive materials or monumental gestures but by strengthening connections between architecture, sculpture, and landscape and thereby allowing for intimate experiences. Deutscher Bauzeitung editor Hofmann praised the architect for his skill in grafting ‘human traits’ onto what was typically a severe building type, remarking emphatically that ‘art and philanthropy have the same cause to thank him!’ (1908: 274).
Housing 1,500 residents, the aged care home was likewise designed around a series of intimate courtyard gardens. Council members urged the construction of four-storey buildings to save on cost, but Hoffmann was able to convince them otherwise in this case and erected two-storey buildings consisting of bright plastered walls and generous red-tiled mansard roofs that had an idyllic quality in keeping with the rural locale of Buch. In lieu of expensive decoration were flower boxes hanging from second-floor loggias, generous plantings, and ample garden features including benches, arbours, and fountains that offset any remaining traces of monotony or thrift. In response to the sloping terrain, Hoffmann framed the corners of each courtyard with baroque-style arches, which registered spatial transitions and changing levels to much picturesque effect and offered additional places of rest and relaxation for residents (Figure 5).
Ignatius Taschner’s modest sculptural reliefs depicting animals and putti playing lutes adorned these archways and other portals and were applauded in the press for their delicate arrangement and ‘mature values’ (Breuer 1910: 76). More tongue-in-cheek were Taschner’s sculptures perched on the roof on each side of the main gated entrance of the facility depicting a man holding a pipe and a woman holding a coffee cup, both turned inward towards the entrance (Figure 6). Hoffmann explained that ‘old people are curious; they want to see who’s entering’ (1916: 263).
The sculptural programme of the aged care home was no mere afterthought. It played a crucial role in how Hoffmann believed the entire building complex ought to be understood and evaluated as a modern space; that is, as a space that heals and amuses ailing bodies. Like most sculptors employed by the Berlin building office, Taschner studied art at the acclaimed Munich Academy of Fine Arts. After dabbling in popular book illustration, he moved to Berlin, where his work for Hoffmann and Messel quickly earned him a reputation. He became lauded for his ‘tectonic stylistic sense’ and ability to subordinate his sculptural work to larger architectural ideas (Schmidt 1908: 329). In Taschner, Hoffmann found an artist who like him, grasped the importance of an internal unity between sculpture and architecture. Hoffmann found occasion to let Taschner’s individual creativity come to the fore in the home, purchasing a wall fountain from the sculptor that had been rejected by the Breslau city council, presumably for its coarseness and perplexing subject matter (Hoffmann 1983: 198). Depicting two putti wrapping a garland around a monstrous sea creature spitting a stream of water, the sculpture was described as ‘overwhelmingly comical’ by critic Ludwig Pietsch for the Vossische Zeitung (1909). Alluding to the wall fountain’s interesting history, Hoffmann explained to the press at the home’s official opening that it represented ‘art taming the stupidity of bureaucracy’ (1983: 198).
The architectural press offered ample interpretation of the aged care home and included reproductions of Brauchitsch’s sophisticated photography. While professional magazines such as the Deutsche Bauzeitung discussed the technical features of the facility at length, artistically inclined journals reflected poetically on the spirit of the new social architecture emanating from Buch (‘Das Alte Leute-Heim’, 1910). A critic for Architektonische Rundschau praised how the fusion of architectural, sculptural, and landscape elements evoked a ‘cosy rural comfort and peaceful seclusion’ that deflected any suggestion of mass living quarters (‘Das Altleuteheim der Stadt Berlin’, 1910). In an article titled ‘Ein Paradies alter Leute’ (An old people’s paradise), Berlin art critic Robert Breuer described his visit to Buch in a lyrical style reminiscent of Fontane. Sensitive to its idyllic setting, Breuer described the aged care home as a paradise that contrasted with the ‘urban Moloch’. Eschewing for the first time an ‘evil template that reduces people to numbers’, the home served as a refuge and emblem of fraternal care, to which the ‘weary and wretched people who have been worn down by the wheels of the callous machine’ could retire in dignity and peace (1910: 71, 75).
The Architecture of Erholung
Buch served as a laboratory where Hoffmann was able to test ideas about designing for health and wellbeing. The urban public bath (Volksbad) presented similar opportunities. In his commemorative address to the Congress for Hygiene and Demography, Hoffmann proclaimed that the mass provision of refreshment and even pleasure through bathing was crucial to the self-image of any city (Stadt Berlin 1907: 6). Municipal building engineer Matzdorff was more passionate still in connecting the modern public bath to the baths of the German Middle Ages, which were among the first public institutions established during the heyday of the urban communes. Matzdorff lamented that the baths declined in popularity along with ‘the decline of culture’ after they fell into disrepair during the Thirty Years War (1906: 374). Under Hoffmann’s tenure, the building office designed and built four public baths, all in largely working-class districts: one on Bärwaldstraße (1898–1901) in Kreuzberg, one on Dennewitzstraße (1898–1901) in Schöneberg, one on Oderbergerstraße (1899–1902) in Prenzlauerberg, and one on Gerichtstraße (1905–1908) in Wedding.
Public health arguably became the most pressing concern of local government across the major cities of Europe and America during the fin-de-siecle era. The provision of public baths was a source of much civic pride and was largely driven by an impetus amongst reformers to cleanse — and in effect morally reform — working-class citizens (Ladd 1988). The idea of the charitable bath, first promoted in England in the early 19th century, began to receive traction in Germany in the 1850s. Little was accomplished in practical terms until the 1890s, when hygienic exhibitions became more popular. A spate of books on public baths published during this same period instigated debate amongst architects, hygienists, and medical scientists over the exact nature of this public institution. Some believed that the modern bath ought to follow in the more romantic tradition set by the hammams or ancient Roman bathhouses, while for others, the ideal model was the Prussian military shower (Dillon 2007: 141–168).
By the first decade of the 20th century, though, the military ideal of purification (Reinigung) had been unseated by the notion of Erholung, connoting rest, rejuvenation, and recreation as the dominant mantra of public bath design (Dillon 2007: 171–174). Bathing theorist Leo Vetter became a representative voice in favor of Erholung, linking the joyful act of swimming and collective bathing to a Nordic-Germanic cultural tradition that extended back to ancient times (1894: 13). For Vetter, bathing was not simply a matter of maintaining cleanliness and good hygiene. It was a matter of national cultural importance. The public swimming pool, unlike the military shower, was open to rich and poor, young and old, and men and women (although usually not simultaneously), offering all Germans physical exercise as well as the experience of the ‘most natural and innocent of life’s enjoyments’ (Vetter 1894: 40).
Hoffmann’s empathetic approach to the public bath resonated with and shaped the broader discourse on designing for Erholung. The municipality had completed two public baths during Blankenstein’s term, both of which featured the architect’s militant brick style but which were unusually lavish for their time in providing large swimming pools for leisurely and convivial bathing. In the design of the Bärwaldstraße bath, Hoffmann wanted the façade to make a monumental impact in the largely working-class district of Kreuzberg and used the site’s location on a wide avenue to that end (Figure 7). The bath was adjoined to a public school (also built by Hoffmann), giving students direct access to the facilities via a basement passage (Hoffmann 1902: iv). The lavish façade, modelled on the Renaissance palazzo, was certainly unprecedented for a bath — public or private — in Berlin, if not in the whole of Germany. While deeply historicist, Hoffmann’s approach represented a conscious departure from previous ones, shunning the precision of machine-made brick in favour of a lively base of course sandstone. In the favourable words of Albert Hofmann, the rusticated base gave the façade ‘a vigorous, large character’ that did not feel monotonous, ‘because the thousand contingencies of the quarry give it a peculiar little life’ (1901b: 635). Indeed, the random protruding ashlar blocks assert a lively impression that defied the need for additional ornamentation.
As was typical in Hoffmann’s buildings, decoration was featured largely around the central entry portal (Stahl described the concentration of ornamentation around key focal points like portals as the ‘punchlines’ of his architecture [1902: 7]). The portal’s particular capacity to communicate meaning to visitors was so crucial to the architect that he shunned the restrained conventions of the palazzo type and instead constructed an elaborate bath entrance that relays a playful allegory (Figure 8). A large cartouche above the entrance depicts the ‘healing powers of water’, while two heraldic bears on either side dispense water, which streams down each column (Hoffmann 1902: v). Through its tactility and the lively atmosphere it evokes, the portal marks a clear psychological transition from the bustle of the city to the reinvigorating space of the bath. Other mannerist elements include the addition of small windows in the upper part of the rusticated base, which represents a clear departure from Renaissance conventions and serves to indicate the presence of single-cell showers on the ground floor (Posener 1979: 114).
Matzdorff rejected established conventions in bath design that divided spaces into first and second classes with different entrance fees, insisting that such a system would compromise the public character of the municipal bath (1906: 373). The focal point of Bärwaldstraße bath’s floor plan is its swimming pool, located in a large vaulted hall, to which all guests had access. As he did in Buch, Hoffmann factored the experiential aspects of natural elements, in this case the pool water, carefully into the design. Hoffmann’s team tested the visual effects of numerous coloured tiles under water and eventually settled on a grey-green palette that gave the pool an inviting sea-green shimmer (Hoffmann 1902: v). The bareness of the plastered vaulting is counterbalanced by decorative aquatic sculptures, including a whistling frog and a flute-playing turtle (executed by sculptors Otto Lessing and Ernst Westpfahl), that adorn the changing rooms on either side of the pool. The wrought-iron parapets on the balcony mirror the rippling effects of water. Ornament was purposefully limited to enhancing the ‘boisterous and playful mood of bathers’ (Stadt Berlin 1907: 10)
The Bärwaldstraße bath communicated all the grandeur expected of a large public civic institution while successfully establishing empathetic ties with its users. For Stahl, the bath represented a new progressive spirit in urban architecture, serving as proof that buildings in the new metropolis could be ‘artistic’ without necessarily being ‘impractical’, ‘expensive’, and ‘covered with nick-nacks’, as was the prevailing assumption (1902).
While none of the subsequent baths Hoffmann designed would be quite as opulent due to cost restrictions, he continued to employ similar tactics in creating their ornamental programme, using humour to produce familiarity and incorporating aquatic mythology to stimulate the romantic imagination. The eclectic exterior of the Oderbergerstraße bath incorporates fantastical human, animal, and hybrid figures, including Poseidon-like males that ride sea monsters on the sandstone base and ghoulish mascarons that poke out from the window pediments on the piano nobile (Figure 9). Civic imagery is casually blended into this mythical world, with the entry portal featuring two mermaids bathing the heraldic bear. Like the Bärwaldstraße bath, the Oderbergerstraße bath adjoined a public school, and Hoffmann undoubtedly had a younger audience in mind in his choice of motifs. The bath in Gerichtstraße (not extant) was more soberly clad in brick due to cost restrictions. Wrba carried out the interior decorative programme, which featured natural stone reliefs of flexing mermen and putti riding on ducks above the men’s pool (Figure 10). In his writings, Hoffmann stressed the importance of such figuration in establishing an affectionate rapport with regular bath visitors (Stadt Berlin 1907: 10). The humour, however, never descended into kitsch or irony. In an article titled ‘Architektenscherze’ (Architects’ jokes), one critic praised the architect and his sculptors’ restraint in the ornamentation of the public bath, pointing out that a ‘joke that is shouted with great aplomb always loses its effect’ (Dennert 1907: 1019).
Community vs Crown
The ‘fairy-tale fountain’ (Märchenbrunnen), located at the edge of Friedrichshain, a public park in Berlin’s predominantly working-class north, was perhaps the most ambitious municipal project of the Wilhelmine era. Commissioned by the city’s art department (and using up a decade’s worth of its funding), it represents the apogee of Hoffmann’s democratic instincts. But it also became the most overt symbol of the continuity of Wilhelmine power structures by the time of its opening in 1913.
The place of art and landscape design in public parks had been a topic of controversy since the opening of the Siegesallee in 1901. Influenced by the life reform movement, debates on the role of the public park or ‘people’s park’ (Volkspark) closely mirrored those of the public bath. Should parks be places of leisure or physical exercise? Should they be artistically designed or strictly functional? Nevertheless, all agreed that Berliners were suffocating from a lack of access to fresh air. Pundits of diverse political stripes, including conservative ideologues, issued calls for a return to nature and an embrace of the outdoors (Lekan 2004; Williams 2007). In a 1908 article, the infamous naturist and racial nationalist Heinrich Pudor argued that public parks were both hygienically valuable and psychologically crucial, for it was ‘only under the invigorating rays of joy that man can grow, blossom, and prosper’ (1908: 12). Pudor distinguished between the ‘pseudo-joys’ available in the city’s new theatres and cinemas and the ‘natural pleasures’ of playgrounds, sports fields, and open-air folk theatres, urging the city’s residents to frequent the latter (1908: 12).
Pudor’s ideology was shared by a number of conservatively-minded landscape architects and preservationists who rejected the artifice of picturesque design (exemplified by Tiergarten Park) and advocated for a more holistic ‘stencil-free’ conception of the park focussed on creating an open space for play and physical exercise (Hennecke 2011: 78–84). Located in the working-class district of Wedding, Schiller Park (completed in 1913) exemplified the new principles of the reformed park. Designed by landscape architect Friedrich Bauer, Schiller Park avoided the schematism and ornamental clutter of the typical 19th-century park, aiming instead to enhance the natural beauty of the existing terrain and provide ample space for physical recreation (Hennecke 2011: 85)
While Hoffmann served on the jury that awarded the design of Schiller Park to Bauer, his own ideas for a fairy-tale themed architectural conclusion to the narrow entry and exit point of Friedrichshain Park cast the reformist trend aside. Showcased at the 1901 Kunstausstellung, the initial design was infused with a baroque sense of movement. It featured an ornate colonnade framing a water basin with various fairy-tale creatures coalescing around a central bowl that spouts water high into the air. Two other fountain bowls form centrepieces for semicircular benches that frame the park space. Rising out of each of the bowls are elaborate columns, similar in format to the ones on the Siegesallee, upon which statues depicting Sleeping Beauty’s prince and Snow White’s evil queen sit.
The design for the fountain was unassuming enough but quickly became the centre of a highly publicised conflict between the municipality and the crown. Martin Kirschner, the lord mayor, had already submitted the design to the state’s chief of police a few years earlier, seeking to obtain a building permit. It then was passed onto the kaiser for review. On this occasion, the reply to Kirschner stated that ‘the kaiser could not make up his mind’ about the design. Wilhelm reportedly found the arrangement too architectural in emphasis and suggested that the various episodes of the fairy tales be broken into smaller sculptural groups that would allow ‘childlike’ minds to effectively understand them. He also was not satisfied with the sculptors Hoffmann had in mind for the project and suggested they be replaced with artists who had proven themselves in the ‘area of sentimental depictions’ (‘Gemütvolle Darstellungen!’, 1901). After a flurry of public outcry over imperial interference, both Kirschner and Hoffmann were invited to an audience with the kaiser at his hunting lodge, where he reportedly doubled down on his criticisms, noting that children ‘did not pay attention to architectural conclusions or artistic decoration’ (‘Neueste Nachrichten’, 1901).
Wilhelm’s rejection of Hoffmann’s choice of sculptors raised some eyebrows among the public. Many joked that the only sculptor suitable for the task would likely be the kaiser’s ‘favourite’, Reinhold Begas (‘Unabhängigkeit oder Absolutismus?’, 1901), but in fact all the sculptors initially commissioned worked closely within the orbit of the court. Two of them, Johannes Götz and Ludwig Manzel, had produced monuments for the Siegesallee under the direction of Begas. It is possible that Wilhelm felt that the emotional temperament required to lend gravitas to Hohenzollern princes was different from the one needed to lend sentimentality to fairy-tale ones. The kaiser’s aesthetic double standards were mocked in an article published in the Social Democratic Party newspaper Vorwärts, which noted Wilhelm’s long-standing dislike of popular art that he considered too ‘difficult’ for everyday Germans to grasp, which included French impressionist paintings and the literary work of Gerhart Hauptmann. While reserving the genre of pompous representations for his Hohenzollern monuments, the kaiser demanded that his people get the ‘simple, the harmless, the easy, in short, the sentimental depictions’ (‘Gemütvolle Darstellungen!’, 1901).
While Social Democratic commentators took every opportunity to ridicule Wilhelm’s tastes, at stake with the fountain was the bigger question of whether ‘the liberal Bürgertum’ was capable of ‘defending and protecting its autonomy and independence’ (‘Unabhängigkeit oder Absolutismus?’, 1901). Since the fountain was to be located on private city-owned property, there was no legal requirement for the city to seek the kaiser’s artistic approval for the design. During a town hall meeting held in late October 1901, the Social Democratic city councillor Paul Singer (a reliably fierce critic of Wilhelm II) motioned for the lord mayor to once again demand a building permit for Hoffmann’s original design and for him to make it clear to the chief of police that if such a permit were to be denied, the city would force the matter to court. To galvanize the city council members to take a stand rather than compromise on the matter, Singer argued that the kaiser’s suggested alterations were not small but, in fact, contradicted the fountain’s basic idea. He pointed out that the ‘basic idea’ of the fountain was to make an architectural statement at the entry of Friedrichshain Park, for which the fairy-tale characters were merely intended as decorative accessories. Serving them up as sculptural narrative similar to the ‘marble squadron of Siegesallee’ would fundamentally betray that idea. He finished by remarking scornfully that should there be a redesign, it might as well include the fairy tale of self-government (Amtlicher stenographischer Bericht 1901: 336; 340).
In response, the liberal Kirschner agreed that it was important for the city to make the kaiser aware that he had no legal basis for which to demand artistic changes to the fountain. But Kirschner argued that as the capital of the German Reich and home to the royal residence of the Hohenzollerns, the city had a certain duty to show consideration to him. He also reminded council members of the interest Wilhelm had taken and personal funds he had invested in the development of the city. He issued a counter motion that the design be sent back to Hoffmann’s office for amendments, a motion that ultimately carried owing to the fact that Hoffmann announced he had come to agree with the kaiser’s suggestions and would be glad to modify the fountain design accordingly (Amtlicher stenographischer Bericht 1901: 339; 342).4 This result gravely disappointed Social Democratic commentators (‘Rechtspossen’, 1901); the Social Democrats, in turn, were cast in the conservative press as radicals who were too driven by principle to understand the practicalities involved in running a city.5
The controversy had been mostly forgotten by the time of the fountain’s opening in 1913. Its location on the pointy entry of Friedrichshain Park permitted an integrated spatial approach reminiscent of baroque planning, while the elliptical colonnade that frames the water, made of porous Thuringian travertine and decorated with festive half-columns, recalls a Renaissance garden (Figure 11). As was typical in Hoffmann’s buildings, the experiential transition from the bustle of the city to the ‘interior’ healing space is architecturally emphasised. In this case, the tectonic element — the colonnade — becomes the decorative portal. Its arches allow individuals entering to glimpse the expanses of greenery and the sprays of water coming from the larger circular fountain beyond. The terraced walkways lined with benches on either side invite individuals to ascend at a leisurely pace and gaze at the animals featured on the balustrade, which includes rams, goats, and lions carved by the Munich-trained sculptor Joseph Rauch.
Fairy-tale fountain, view from entry. Photograph by Ernst von Brauchitsch, published in Max Osborn’s Der Märchenbrunnen im Friedrichshain zu Berlin (1914). Image courtesy of Architekturmuseum TU Berlin, Inv. Nr.: B 2367,28.
The large bowl that occupied the centre of the basin in the original design was replaced with a more modest system of nine soft jets, complemented by delicate water-spewing frogs, which allows the stream to flow gently down the 30 centimeter-deep basin terrace. The water movements capture the dynamic interplay of the colours of the sky and nearby greenery.
Figurative sculptures carved by Taschner from light-coloured porous limestone line the basin’s edges and recite the tales of the Grimm brothers. Taschner was perhaps an obvious choice of sculptor for these figures given his experience in book illustration; the figures are not grouped in singular monumental gestures but are instead scattered to allow each tale to be processed individually by children (Figure 12). Combining realism, humour, and ‘good-natured grotesquerie’, they were generally well received by art critics (‘Studio-Talk’, 1913: 156). Those who privileged the pedagogical value of the fountain appreciated the fact that the tales were legible (Klein 1913), while those looking for artistic refinement praised Taschner’s avoidance of the ‘conventional mawkishness’ typical of picture-book subject matter (Stahl 1914: xv). Breuer was pleased to report to readers of Innen-Dekoration that the figurative sculptures were not the ‘romantic aberrations’ he had been expecting; instead, they united into a sophisticated and ‘well-articulated architectural whole’ (1913: 328).
Fairy-tale fountain, sculpture of Sleeping Beauty by Ignatius Taschner. Photograph by Ernst von Brauchitsch, published in Max Osborn’s Der Märchenbrunnen im Friedrichshain zu Berlin (1914). Image courtesy of Architekturmuseum TU Berlin, Inv. Nr.: B 2367,41.
Two side entrances serve as additional paths to the central fountain. Featuring a rococo-like maze of beech hedges, they provide further ‘corridors and nooks that invite games of hide and seek’ (Schultze 1913: 343). Herma-like statues of frightful creatures, including an ogre and a ‘people eater’, by Wrba, occupy key intersections of both mazes (Figure 13). They enhance the comedic tone of the entire complex and relay further cautionary lessons to their young audience (which one critic writing under the initials D. S. deemed ‘probably quite necessary for the northern children’ of Berlin [1914: 205]). The hedges offer an intimate frame for the fountain as a space of isolated communal enjoyment, recalling a grotto or secret garden.
The mish-mash of stylistic references to Old World Europe made the fairy-tale fountain an eclectic work of public art but not one that descended into mere pastiche, at least not according to its bourgeois contemporaries (‘Die Plastik des Berliner Märchenbrunnens’, 1912–1913). While its design was ‘more in tune with the palace park than the people’s park’ (Stahl 1914: xv), it nevertheless playfully denied any strictly academic reading. Praising the fountain as one of the best architectural structures that had been produced since Schinkel’s day and for how successfully it built ‘on the work of the great master’, a review for the Deutsche Bauzeitung confidently declared that Hoffmann’s design did not ‘follow any system or proclaim any morality’ (‘Der Märchenbrunnen der Stadt Berlin’, 1913: 469, 474). Indeed, Hoffmann utilised historicist instincts born out of his training, but he turned the historicist tradition against its own academic pretensions by adopting the child’s frame of cultural reference. Art critic Tim Klein observed, ‘How boldly and brilliantly Hoffmann adapted the [fountain] motif to a completely different purpose! Is not the entire fountain complex with its representative background a stage upon which Taschner’s fairy-tale pieces unfold? Don’t fairy tales frequently talk of royal castles, in which beautiful princesses live, conquered by the brave little tailor or the youth who set out to learn fear?’ (1913: 75). Similarly, Breuer maintained that ‘the framing, a modified baroque architecture, is entirely in its place; it does not appear foreign or historical’, but revels in ‘empathic childishness’ and a ‘palpable love of the people’ (1913: 332).
For the city’s bourgeois public, the fountain’s clients were the children of Heinrich Zille’s cartoons: worldly urban dwellers who were nonetheless starved of the comforts of the domestic hearth and the opportunities for self-cultivation provided by the bedtime story. Indeed, many reviews of the fairy-tale fountain were peppered with bourgeois condescension, including the one that ran in the liberal Berliner Tageblatt, which described Taschner’s sculptures as having a similar effect as the ‘friendly mother who bends down to the little ones, to these poorest of children, to tell them fairy tales while the water rushes’ (Engel 1913). In an era in which folklore was intimately tied to the project of nation building (Blundell Jones 2012), the fountain’s moralising subject matter occasionally lent itself to more extreme racial interpretations. Klein praised the ‘Teutonic’ elements of Taschner’s naturalism, imagining the complex as a kind of microcosm of the national landscape; according to him, the sculptures became ‘enveloped in the purity of the German forest; they wander through the German country road, they slumber in the dormant castle, they swim across the stream between green meadows’ (1913: 75).
For some critics, though, the fountain remained a symbol of the city’s betrayal of the causes of democracy and self-determination in the face of an absolutist ruler (‘Vom Märchenbrunnen’, 1913). Upon its opening, one cartoon published in Berliner Allgemeine Zeitung depicted Paul Singer (who had died two years earlier) strolling past the sculpture depicting the story ‘Hans in Luck’ before asking with a look of resignation ‘where the oldest fairy tale was — the fairy tale of equitable suffrage’.6 Karl Scheffler described the fountain, in an equally resigned way, as ‘just another work in the spirit of Siegesallee’ (1913b: 532). Indeed, the use of the sculptural promenade as a didactic narrative device in both the fairy-tale fountain and the Siegesallee sets the two works in clear conversation with one another. At the same time, their differing materials (marble vs rustic stone) and differing scales announce a hierarchy that corresponds to the kaiser’s distinction between ‘folk’ art and art meant to convey his personal sovereignty.
Conclusion
The fairy-tale fountain was Hoffmann’s last major work, as the onset of World War One effectively brought a halt to municipal building projects. While he remained the Stadtbaurat until 1924, his popularity quickly dwindled. In a society changed by war and the collapse of the Reich, the cosy familiarity that Hoffmann and his sculptors sought to imbue the hearts of working-class citizens with evinced a distinct paternalism that seemed increasingly out of touch. This became all too evident in a 1922 exhibition Hoffmann staged at the Akademie der Künste entitled Aus Alt- und Neu-Berlin (From old and new Berlin). The exhibition purported to document the co-evolution of architecture and architectural sculpture in the city, but despite the name suggesting a more wide-ranging approach, it was chiefly a commemoration of the recent deaths of Taschner and Rausch. Hoffman presented models of their work on the fairy-tale fountain together with representations of his municipal buildings as well as some paintings and architectural designs by Schinkel as records of the ‘old’ Berlin (Bauer 1922: 210–211).
The exhibition was strikingly tone-deaf. Criticism had long been mounting concerning the municipality’s snub of local artists in favour of southern German sculptors (Behne 1913: 586; Scheffler 1912: 45). The press lost no time in suggesting that the artistic talents of Taschner and Rausch did not compare to that of their Berlin-trained counterparts (Glaser 1922: 534; Kuhn 1922: 82). In an era in which Hans Poelzig’s Großes Schauspielhaus and Erich Mendelsohn’s Mossehaus were transforming the city’s image, Hoffmann’s historical posturing likewise did him no favours. While in 1913 Scheffler had counted Hoffmann as one of the few architects realising a new vision of the city, his negative review of Alt- und Neu Berlin almost a decade later proved how much the architect had failed to grasp the new cultural climate: ‘Does Hoffmann not see that Schinkel’s conception of the sculptural-decorative treatment of buildings and his own conception brings forth the sharpest of contradictions? That Schinkel offers him a devastating criticism? […] And instead of being shamed into silence, he ostentatiously presents the inadequate before our eyes’ (1922: 253).
Hoffmann’s influence amongst a new generation of modernists also took a blow in 1924, when an official advisory board established to preserve Berlin’s traditional streetscapes (of which Hoffmann was a prominent member) opposed Mendelsohn’s radical redesign for a department store on Leipzigerstraße. A petition to get Mendelsohn’s design approved was signed by a group of prominent modernists who, shortly after, formed the association Der Ring, which played a key role in advancing modernism in Germany. Walter Curt Behrendt, who opposed Hoffmann’s artistic dictatorship over municipal arts policy and held him responsible for thwarting (modernist) projects that were not to his taste, proceeded to launch a press campaign against the architect (1924a; 1924b).7 In 1928, Behrendt would look back sympathetically on the ‘intellectually flexible eclecticism’ advanced by figures like Hoffmann, which was able to regenerate an academic architecture that was hitherto ‘frozen in pomp and pageantry’. But he also recognised that this moment of late historicism represented an end rather than new beginnings, that it had become too self-referential to adequately deal with the most pressing design problems of the current Zeitgeist (1928: 348; 351).
In his 1932 obituary for Hoffmann, Adolf Behne, taking advantage of critical distance, threw up even more scathing judgements. For Behne, Hoffmann’s was an architecture defined by contradiction, addressed more to the ‘senators of the magistrate’ than to the ‘masses’ it claimed to serve (780). What appeared to trouble Behne more, though, was the press’s indifference to Hoffmann’s death. In his view, it was precisely the fact that the architect had been able to put his office in an ‘unshakeable position of power’ that made critical assessments of his oeuvre all the more crucial (779). No architect since Schinkel had so drastically altered Berlin’s image, for better or for worse.
The municipal building programme under Hoffmann’s direction captures a significant moment of bourgeois introspection that reimagined the purpose of cities and the role of experts in shaping them. It employed an eclectic historicist language to communicate its progressive aspirations but used subtle formal gestures to interrupt established social codes from within, shunning academic correctness in favour of myth, naivety and emotion, and democratising ornament through civic allegory. To some extent, it undermined the symbolic importance of an imperial topography that ran from the Berlin Cathedral to the Siegesallee, as places of convalescence, rejuvenation, and leisure became new sites through which the city’s urban inhabitants were trained in the virtues of civic participation and gained a sense of collective identity. These were the same inhabitants who, through an unequal voting system, were denied real political participation in local government.
The hypocrisies of a city administration dominated by a self-satisfied bourgeois elite were highlighted in the fairy-tale fountain. What was meant to be a bold assertion of municipal power equally proved the endurance of the kaiser’s anachronistic claims of royal prerogative in shaping Berlin’s urban identity. The fountain embodies the Wilhelminian attitude in all its contradictions: it stands as a symbol of how two visions of national progress, one imperialist and expansionist and the other inward looking and civic minded, did not necessarily oppose one another but could be mutually reinforcing.
Notes
- Hoffmann kept numerous newspaper clippings that document the criticisms levelled against Blankenstein during his tenure. See Nachlass Ludwig Hoffmann, E Rep. 200 Acc. 3559, Nr. 5, S. 1–26, Landesarchiv Berlin. [^]
- Following Posener’s reassessment, the publication of the architect’s memoirs (Hoffmann 1983), along with Dörte Döhl’s examination and catalogue of his built works (2004), has brought further attention to Hoffmann’s life and practice. While Döhl’s research is comprehensive, it does not provide a critical evaluation of Hoffman’s oeuvre in the broader contexts of architectural and societal change in Germany. [^]
- Mirium Paeslack offers a more comprehensive account of the collaboration between Hoffmann and Brauchitsch (2019: 35–68). [^]
- Hoffmann maintained a friendly relationship with Wilhelm II and frequently leveraged his direct approval of design plans to gain necessary building permits. For a description of their encounters see Döhl (2004: 128–136). [^]
- See, for example, ‘Der Beschluß der Berliner Stadtverordneten’ (1901). Hoffmann collected many articles and satirical pieces that document the increasingly divergent perspectives between left and right on the affair. See Nachlass Ludwig Hoffmann, E Rep. 200 Acc. 3559, Nr. 7, Landesarchiv Berlin. [^]
- The cartoon was kept in one of Hoffmann’s scrapbooks. See Nachlass Ludwig Hoffmann, E Rep. 200 Acc. 3559, Nr. 13, S. 22, Landesarchiv Berlin. [^]
- For an account of these events see James-Chakraborty 1997: 111–115. [^]
Acknowledgements
I would like to thank the anonymous reviewers of Architectural Histories for their constructive comments. Unless otherwise noted, all translations are my own.
Competing Interests
The author has no competing interests to declare.
References
Unpublished Sources
Nachlass Ludwig Hoffmann, A Rep. 200, Acc. 3559, Landesarchiv Berlin
Published Sources
Amtlicher stenographischer Bericht über die Sitzung der Stadtverordneten-Versammlung am 17 October, 1901. 1901. Stenographische Berichte über die öffentlichen Sitzungen der Stadtverordneten-Versammlung der Haupt- und Residenzstadt Berlin, 28(31): 335–343.
Bauer, Curt. 1922. Berliner Ausstellungen. Der Cicerone, 14(5): 210–211. DOI: http://doi.org/10.11588/diglit.33342#0232
Behne, A. 1913. Der Märchenbrunnen. Die Hilfe, 19(37): 586.
Behne, A. 1932. Ludwig Hoffmann gestorben. Die Weltbühne, 28(47): 779–780.
Behrendt, WC. 1909. Ludwig Hoffmann. Neudeutsche Bauzeitung, 5: 539–553.
Behrendt, WC. 1924a. Ein Architektenprotest. Der Neubau, 6(9): 104.
Behrendt, WC. 1924b. Die Architekten gegen den Berliner Magistrat. Der Neubau, 6(10): 114.
Behrendt, WC. 1928. Vom neuen Bauen I: Akademische Baukunst. Kunst und Künstler, 26(9): 347–353. http://doi.org/10.11588/diglit.7393.94
Berliner Heilstätten. 1908. Architektonische Rundschau, 24(6): 41–48. http://doi.org/10.11588/diglit.27776.9
Bie, O. 1899. Der neue Berliner Dom. Der Kunstwart, 12(9): 302–304. http://doi.org/10.11588/diglit.7957.72
Blundell Jones, P. 2012. Ideas of Folk and Nation in Nineteenth- and Twentieth-Century European Architecture. In: Baycroft, T, and Hopkin, D (eds.), Folklore and Nationalism in Europe During the Long Nineteenth Century, 69–97. Leiden: Brill. DOI: http://doi.org/10.1163/9789004211834_006
Breuer, R. 1910. Ein Paradies alter Leute. Innen-Dekoration, 21(2): 71–81. http://doi.org/10.11588/diglit.11378.22
Breuer, R. 1913. Der ‘Märchenbrunnen’ im Friedrichshain – Berlin. Innen-Dekoration, 24(8): 325–336. http://doi.org/10.11588/diglit.7709.64
Das Alte Leute-Heim in Buch bei Berlin. 1910. Deutsche Bauzeitung, 44(16, 17, 19): 101–102; 109–110; 121–122.
Das Altleuteheim der Stadt Berlin in Buch. 1910. Architektonische Rundschau, 26(6): 49–52. http://doi.org/10.11588/diglit.27775.9
Dawson, WH. 1914. Municipal Life and Government in Germany. London: Longmans, Green.
Dennert, GL. 1907. Architektenscherze. Die Woche, 9(23): 1015–1019.
Der Beschluß der Berliner Stadtverordneten. 1901. Kölnische Zeitung, 18 October.
Der Märchenbrunnen der Stadt Berlin. 1913. Deutsche Bauzeitung, 47 (51, 53), 461–462; 469–474.
Die Plastik des Berliner Märchenbrunnens. 1912–1913. Die Kunstwelt, 2 (11/12): 733–744. http://doi.org/10.11588/diglit.21776.106
Dillon, JR. 2007. Modernity, Sanitation, and the Public Bath: Berlin, 1896–1930, as Archetype. Unpublished thesis (PhD), Duke University.
Döhl, D. 2004. Ludwig Hoffmann: Bauen für Berlin 1896–1924. Tübingen: Wasmuth.
DS. 1914. Der Märchenbrunnen der Stadt Berlin. Berliner Architekturwelt, 16(5): 203–205.
Engel, F. 1913. Das Märchen am Friedrichshain. Berliner Tageblatt, 11 June.
Gemütvolle Darstellungen! 1901. Vorwärts, 15 October.
Glaser, C. 1922. Berliner Ausstellungen. Kunstchronik und Kunstmarkt, 57(33): 531–535. http://doi.org/10.11588/diglit.39787.21
Gurlitt, C. 1930. Der Platz der Republik und der Wallotbau. Städtebau, 25(7): 340–345.
Hau, M. 2011. Asceticism and Pleasure in German Health Reform: Patients as Clients in Wilhelmine Sanitoria. In: Peeters, E, Van Molle, L, and Wils, K (eds.), Beyond Pleasure: Cultures of Modern Asceticism, 42–61. New York: Berghahn. DOI: http://doi.org/10.1515/9781845459871-005
Hennecke, S. 2011. German Ideologies of City and Nature: The Creation and Reception of Schiller Park in Berlin. In: Brantz, D, and Dümpelmann, S (eds.), Greening the City: Urban Landscapes in the Twentieth Century, 75–94. Charlottesville: University of Virginia Press. DOI: http://doi.org/10.2307/j.ctt6wrnfr.8
Hofmann, A. 1901a. Die Architektur auf der Grossen Berliner Kunstausstellung 1901. Deutsche Bauzeitung, 35(38, 39, 42, 51, 52): 237–238; 245; 262–263; 317; 323–326.
Hofmann, A. 1901b. Berliner Neubauten: Die stätische Badeanstalt an der Bärwaldstraße. Deutsche Bauzeitung, 35(102, 104): 633–634; 645–646.
Hofmann, A. 1902. Die deutsche Baukunst um die Wende des Jahrhunderts. In: Martersteig, M (ed.), Jahrbuch der bildenden Kunst 1901, 69–78. Berlin: Deutschen Jahrbuch-Gesellchaft.
Hofmann, A. 1908. Die Irrenheilstätte der Stadt Berlin in Buch. Deutsche Bauzeitung, 42(34, 35, 40, 41): 221; 229–230; 265–266; 273–274.
Hoffmann, L. 1902. Neubauten der Stadt Berlin. Vol 1. Berlin: Hessling.
Hoffmann, L. 1903. Neubauten der Stadt Berlin. Vol 2. Berlin: Hessling.
Hoffmann, L. 1908. Neubauten der Stadt Berlin. Vol. 7. Berlin: Wasmuth.
Hoffmann, L. 1910. Neubauten der Stadt Berlin. Vol. 9. Berlin: Wasmuth.
Hoffmann, L. 1916. Ein Gang durch das Altleuteheim in Buch. Wasmuths Monatschefte für Baukunst, 2(7): 261–307.
Hoffmann, L. 1983. Lebenserinnerungen eines Architekten. Berlin: Gebr. Mann.
Howe, FC. 1915. Socialized Germany. New York: Charles Scribner’s Sons.
James-Chakraborty, K. 1997. Erich Mendelsohn and the Architecture of German Modernism. Cambridge: Cambridge University Press.
Klahr, D. 2021. Palace versus City: Wilhelm II’s Terrace Project, 1892–1901. German History, 39(2): 201–221. DOI: http://doi.org/10.1093/gerhis/ghab014
Klahr, D. 2022. Creating a Monument to Kaiser Wilhelm I in Berlin: Historicist Architecture and Tensions between National and Dynastic Identities. In: Damjanović, D, and Łupienko, A (eds.), Forging Architectural Tradition: National Narratives, Monument Preservation and Architectural Work in the Nineteenth-Century, 149–174. New York: Berghahn. DOI: http://doi.org/10.1515/9781800733381-008
Klein, T. 1913. Der Märchenbrunnen im Friedrichshain zu Berlin. Die Plastik, 3(9): 73–79.
Kuhn, A. 1922. Berliner Ausstellungen. Mitteilungen des Bundes der Künste im Rheinisch-Westfälischen Industriegebiet, 1(7): 81–4.
Ladd, BK. 1988. Public Baths and Civic Improvement in Ninteenth-Century German Cities. Journal of Urban History, 14(3): 372–393. DOI: http://doi.org/10.1177/009614428801400304
Lekan, TM. 2004. Imagining the Nation in Nature: Landscape Preservation and German Identity, 1995–1945. Cambridge, MA: Harvard University Press.
Matzdorff, G. 1906. Die öffentlichen Badeanstalten der Stadt Berlin. In: Herzberg, A, and Meyer, D (eds.), Ingenieurwerke in und bei Berlin, 374–393. Berlin: Julius Sittenfeld.
Miller, W. 2019. Review. In: Hvattum, M, and Hultzsch, A (eds.), The Printed and the Built: Architecture, Print Culture and Public Debate in the Nineteenth Century, 265–269. London: Bloomsbury. DOI: http://doi.org/10.5040/9781350038387.ch-026
Müller, FL. 2012. The Prince, the Crypt, and the Historians: Kaiser Friedrich III and the Continuities of Monarchical Geschichtspolitik in Imperial Germany. German Studies Review, 35(3): 521–540. DOI: http://doi.org/10.1353/gsr.2012.a488489
Muthesius, H. [1902] 1994. Style-Architecture and Building-Art: Transformations of Architecture in the Nineteenth Century and its Present Condition. Trans. by S Anderson. Santa Monica, CA: Getty Center for the History of Art and the Humanities.
Narath, A. 2011. The Baroque Effect: Architecture and Art History in Berlin, 1886–1900. Unpublished thesis (PhD), Columbia University.
Neueste Nachrichten. 1901. Vossische Zeitung, 9 October.
Paeslack, M. 2019. Constructing Imperial Berlin: Photography and the Metropolis. Minneapolis, MN: University of Minnesota Press. DOI: http://doi.org/10.5749/j.ctvb4bsgd
PL [Pietsche, L]. 1909. Die “Alte-Leute-Stadt” in Buch. Vossische Zeitung, 20 June.
Posener, J. 1979. Berlin auf dem Weg zu einer neuen Architektur: Das Zeitalter Wilhelms II. Munich: Prestel.
Potgeter, W. 2022. Die Erfindung des Verblendsteins: Bautechnik des Backstein-Rohbaus im Zeitalter der Industrialisierung. Petersberg: Imhof.
Pudor, H. 1908. Der Volkspark von Gross-Berlin. Die Gartenkunst, 10(1): 9–12. http://doi.org/10.11588/diglit.49258.8
Rapsilber, M. 1900. Die neuen Hochbauten der Stadt Berlin. Berliner Architekturwelt, 2(12): 429–435.
Rechtspossen. 1901. Vorwärts, 18 October.
Röhl, JCG. 2004. Wilhelm II: The Kaiser’s Personal Monarchy, 1888–1900. Cambridge: Cambridge University Press.
Scheffler, K. 1905a. Der Dom. Kunst und Künstler, 3(6): 228–230. http://doi.org/10.11588/diglit.4389.39
Scheffler, K. 1905b. Hofarchitektur. Die Zukunft, 50: 273–285.
Scheffler, K. 1912. Ludwig Hoffmann. Der Baumeister, 10(4): 37–48. http://doi.org/10.11588/diglit.55686.12
Scheffler, K. 1913a. Die Architektur der Großstadt. Berlin: Cassirer.
Scheffler, K. 1913b. Berlin. Kunst und Künstler, 11(10): 532. http://doi.org/10.11588/diglit.4713.102
Scheffler, K. 1922. Kunstausstellungen. Kunst und Künstler, 20(7): 252–254. http://doi.org/10.11588/diglit.4747.48
Schliepmann, H. 1902. Die Architektur auf der diesjährigen Grossen Berliner Kunstausstellung. Berliner Architekturwelt, 4(4): 115–120.
Schmidt, P. 1908. Ignatius Taschner. Dekorative Kunst, 16(8): 329–338.
Schrank, S, and Ekici, D (eds.). 2016. Healing Spaces, Modern Architecture, and the Body. Abingdon, UK: Routledge. DOI: http://doi.org/10.4324/9781315586298
Schultze, F. 1913. Der Märchenbrunnen im Friedrichshain in Berlin. Zentralblatt der Bauverwaltung, 33(53): 342–344.
Sharma, A. 2012. Wilhelmine Nature: Natural Lifestyle and Practical Politics in the German Life-Reform Movement (1890–1914). Social History, 37(1): 36–54. DOI: http://doi.org/10.1080/03071022.2011.651583
Sheehan, JJ. 1971. Liberalism and the City in Nineteenth-Century Germany. Past & Present 51: 116–37. DOI: http://doi.org/10.1093/past/51.1.116
Siedel, P. 1907. Der Kaiser und die Kunst. Berlin: Reichsdruckerei.
Stadt Berlin. 1907. Festgabe gewidmet den Mitgliedern des 14. internationalen Kongresses für Hygiene und Demographie von der Stadt Berlin. Berlin: Wasmuth.
Stahl, F. 1902. Die städtischen Bauten in Berlin. Der Baumeister, 1(1): 5–9.
Stahl, F. 1914. Ludwig Hoffmann. Berlin: Ernst Wasmuth.
Steinmetz, G. 1993. Regulating the Social: The Welfare State and Local Politics in Imperial Germany. Princeton, NJ: Princeton University Press. DOI: http://doi.org/10.1515/9781400820962
Studio-Talk. 1913. International Studio, 51(202): 139–163. http://doi.org/10.11588/diglit.43454.37
Topp, L. 2017. Freedom and the Cage: Modern Architecture and Psychiatry in Central Europe, 1890–1914. University Park, PA: Pennsylvania State University Press. DOI: http://doi.org/10.1515/9780271079226
Umbach, M. 2009. German Cities and Bourgeois Modernism, 1890–1924. Oxford: Oxford University Press. DOI: http://doi.org/10.1093/acprof:oso/9780199557394.001.0001
Unabhängigkeit oder Absolutismus? 1901. Vorwärts, 2 October.
Vetter, L. 1894. Moderne Bäder, erläutert am Stuttgarter Schwimmbad. Stuttgart: Göschen Verlagshandlung. DOI: http://doi.org/10.1515/9783112451489
Viergutz, V. 2001. Das hätten wir in der Brüderstraße uns auch nicht träumen lassen: Anmerkungen zur Freundschaft von Ludwig Hoffmann und Alfred Messel. In: Wetzel, J (ed.), Berlin in Geschichte und Gegenwart: Jahrbuch des Landesarchivs Berlin, 73–124. Berlin: Gebr. Mann.
Vom Märchenbrunnen. 1913. Vorwärts, 14 June.
Wilhelm II. [1901] 1996. Die wahre Kunst (18. Dezember 1901). In: Johann, E (ed.), Reden des Kaisers: Ansprachen, Predigten und Trinksprüche Wilhelms II, 99–103. Munich: Deutschen Taschenbuch Verlag.
Williams, JA. 2007. Turning to Nature in Germany: Hiking, Nudism, and Conservation, 1900–1940. Stanford, CA: Stanford University Press. DOI: http://doi.org/10.1515/9781503626881
