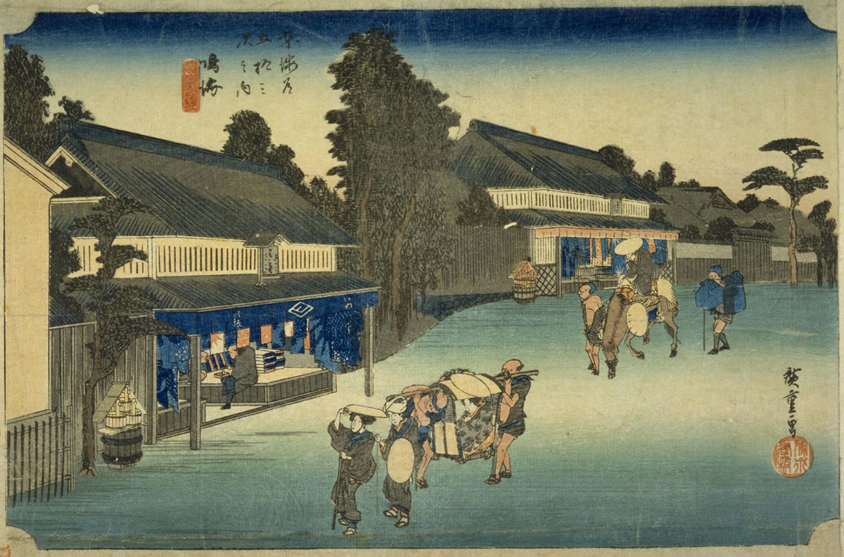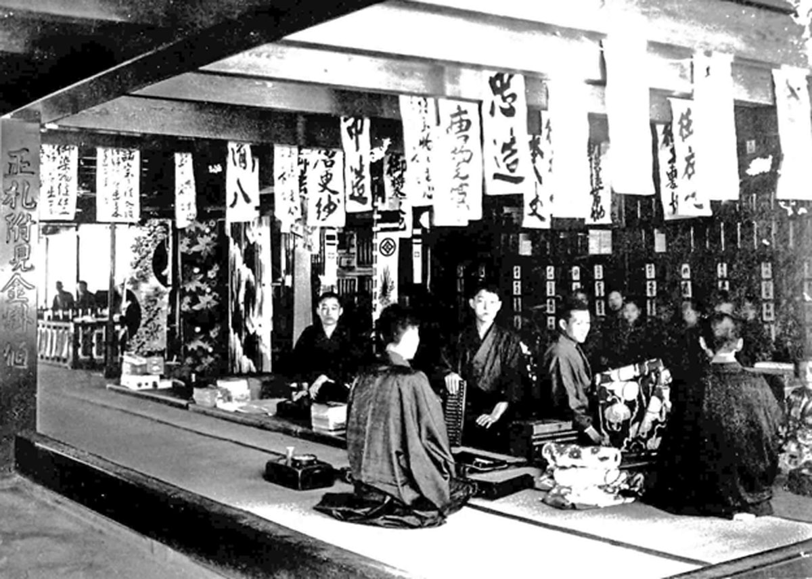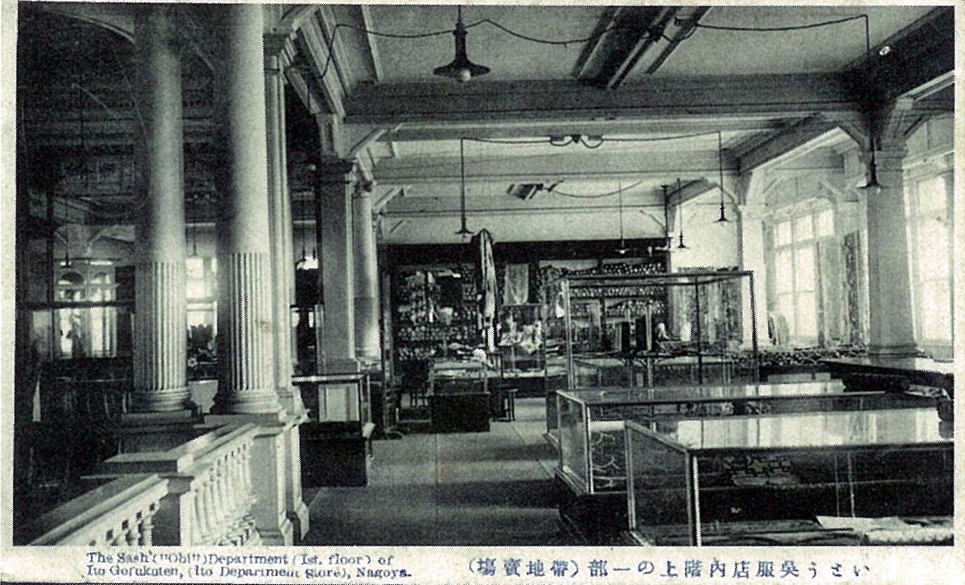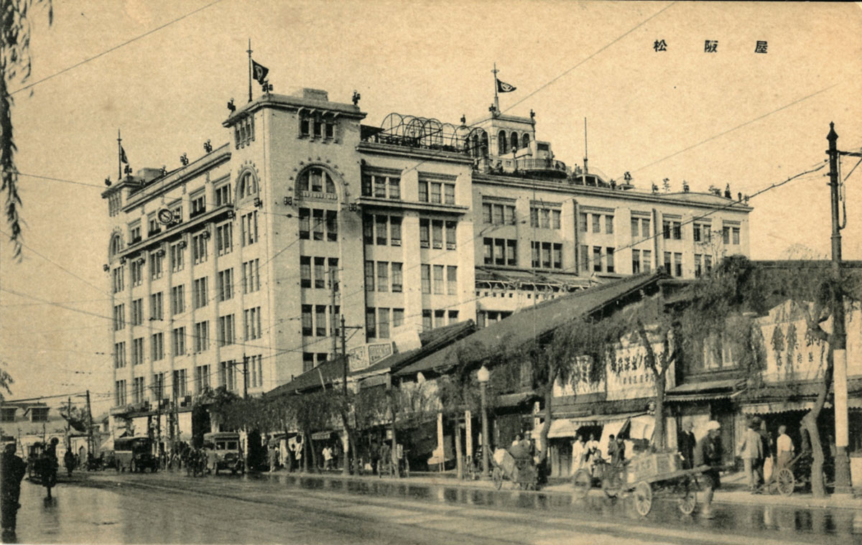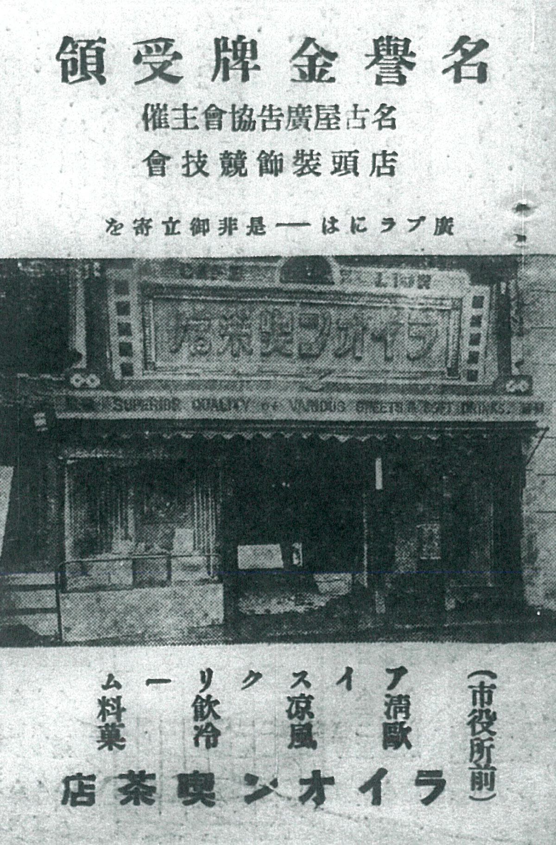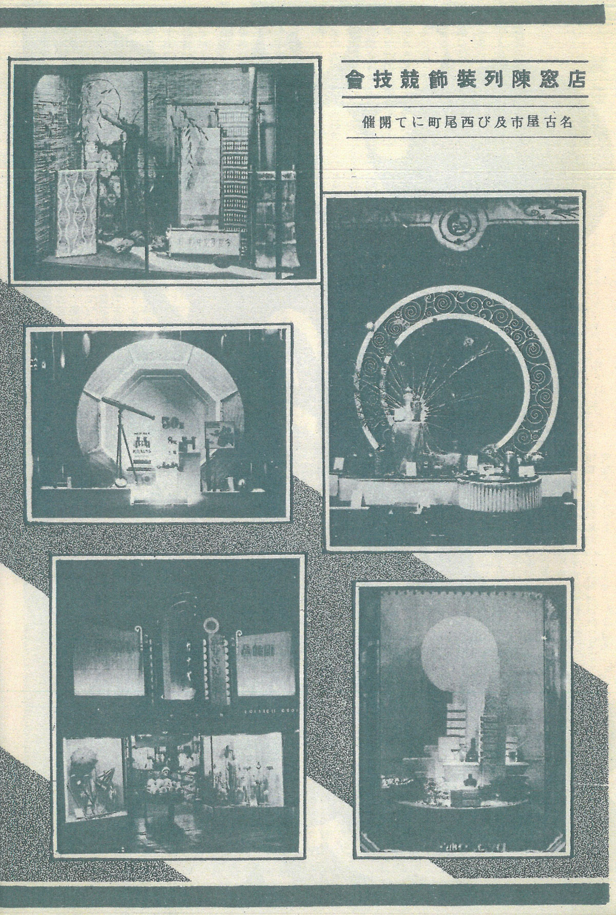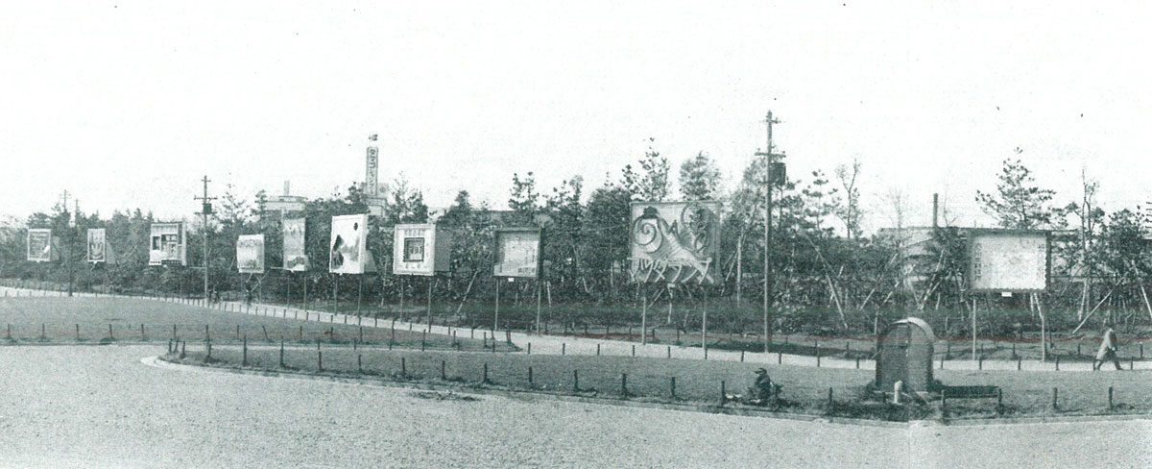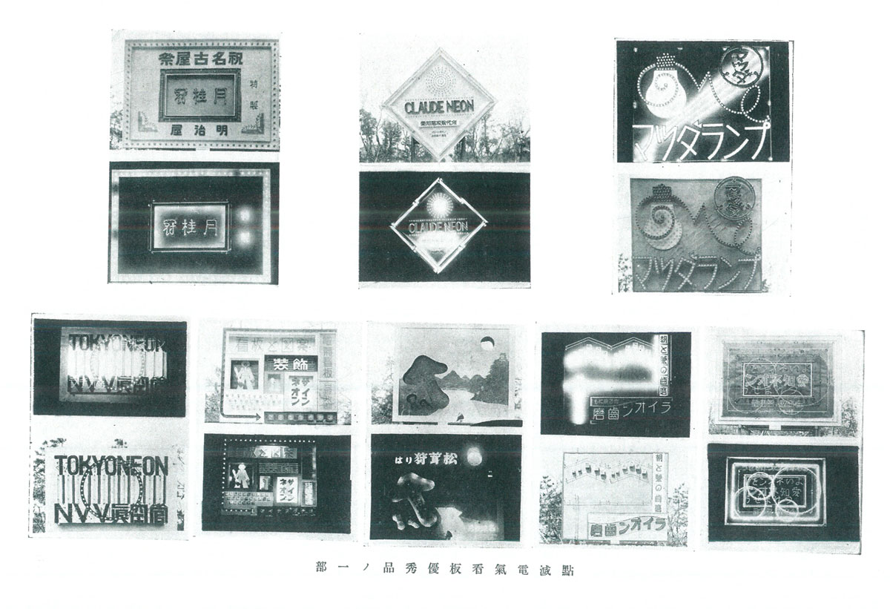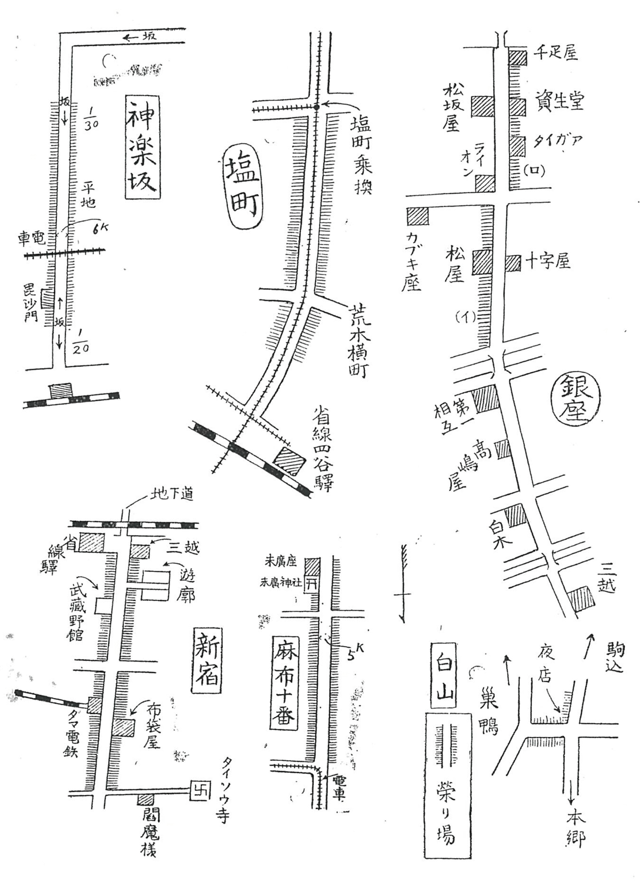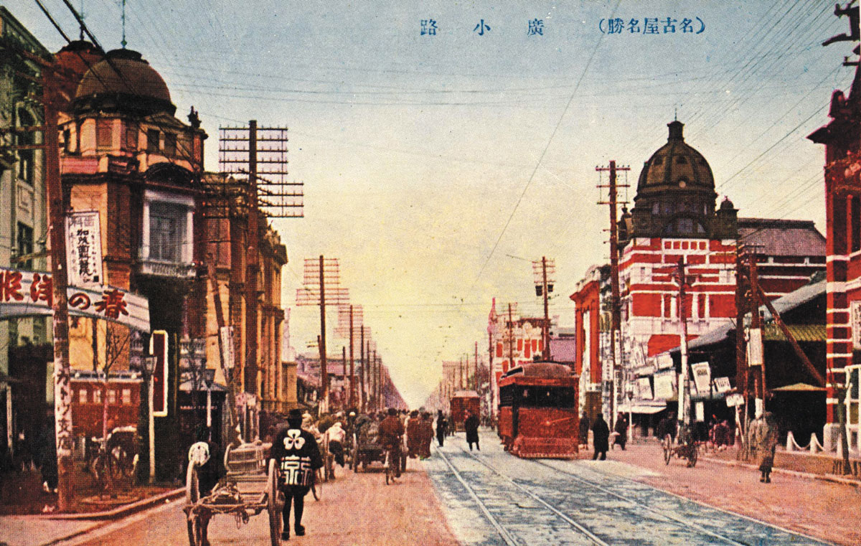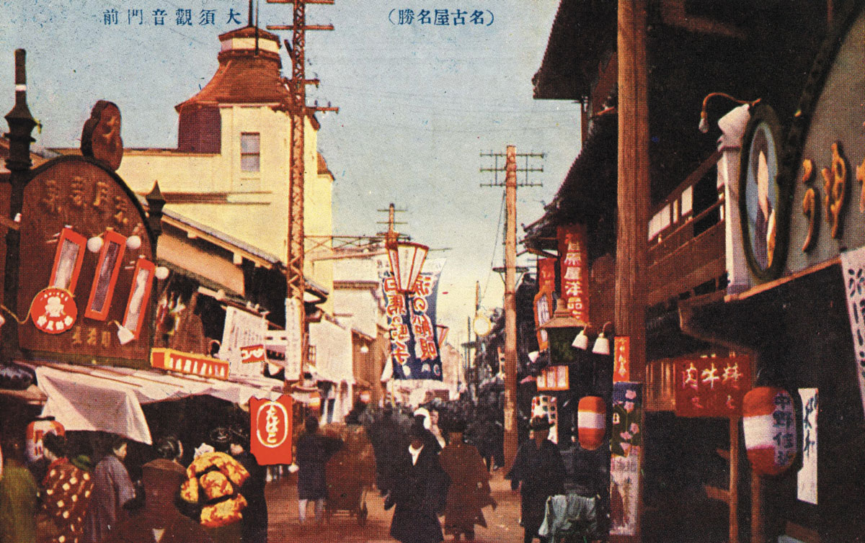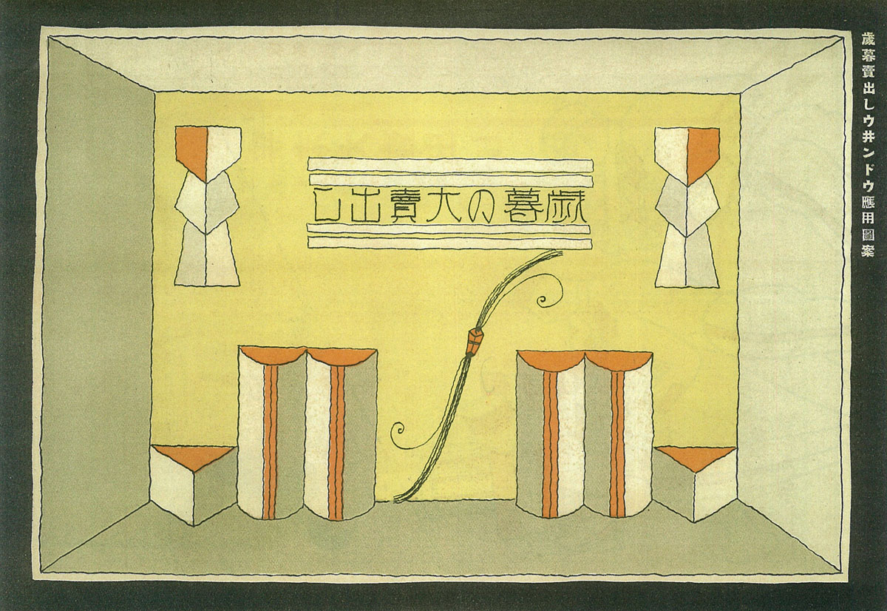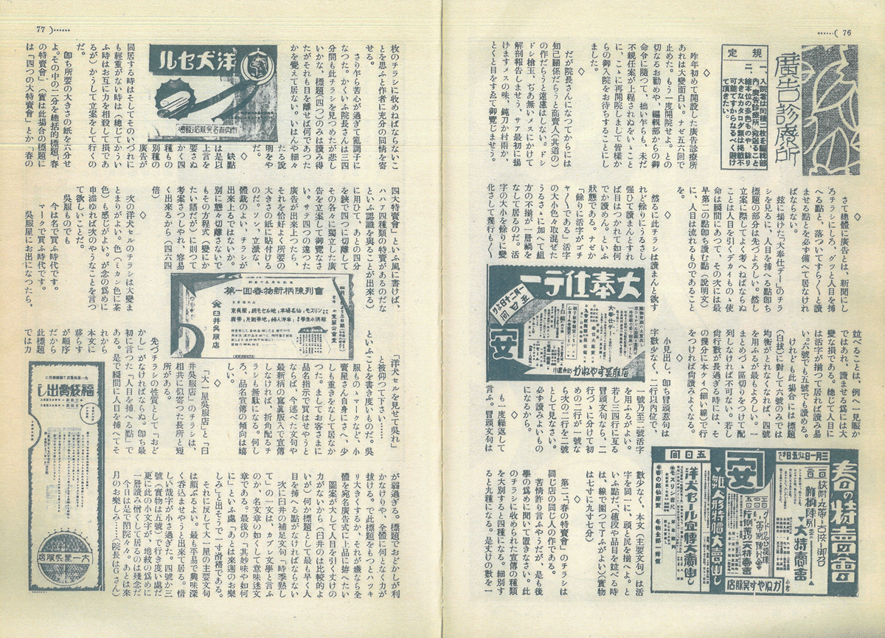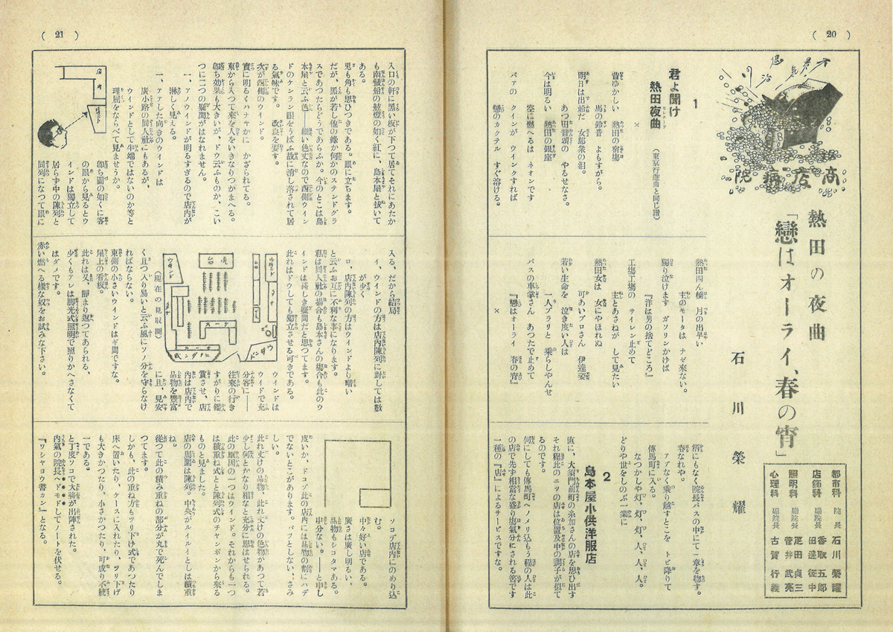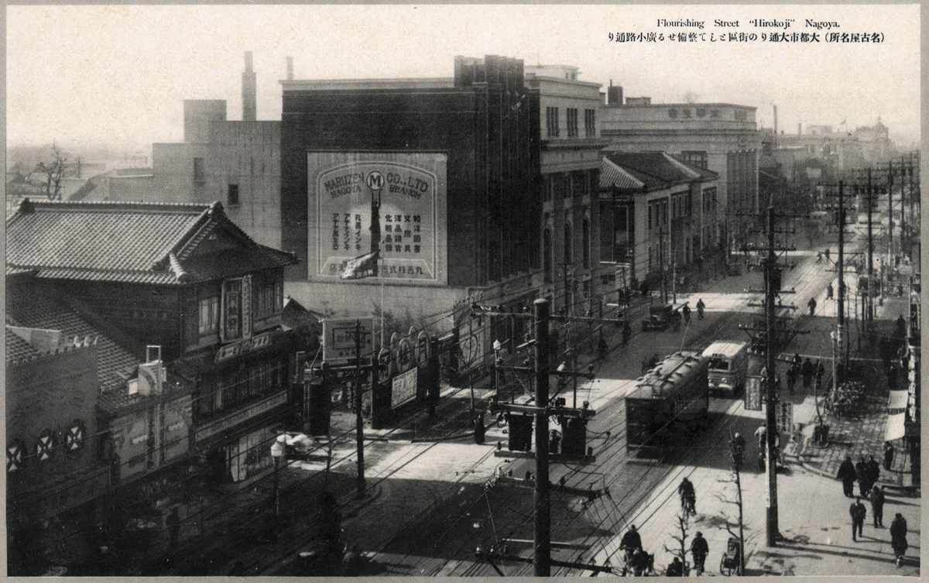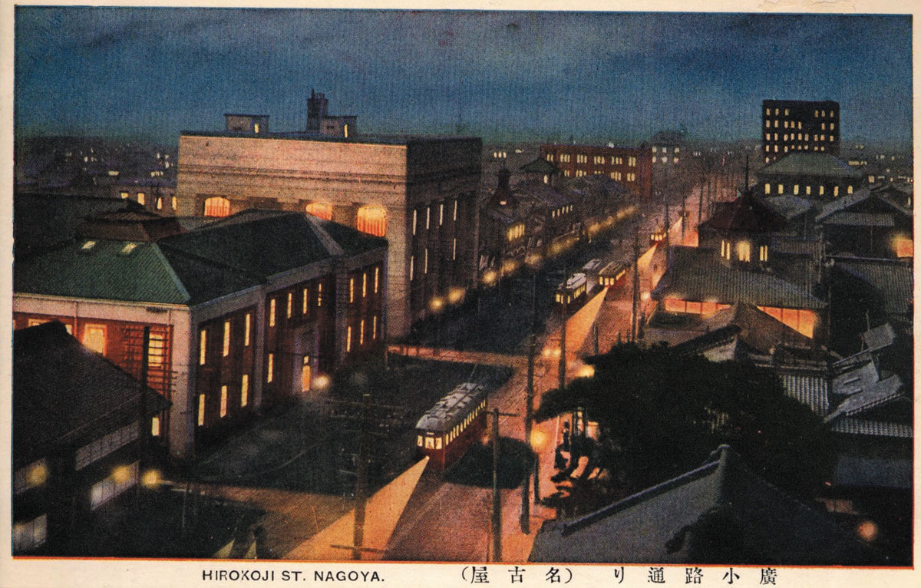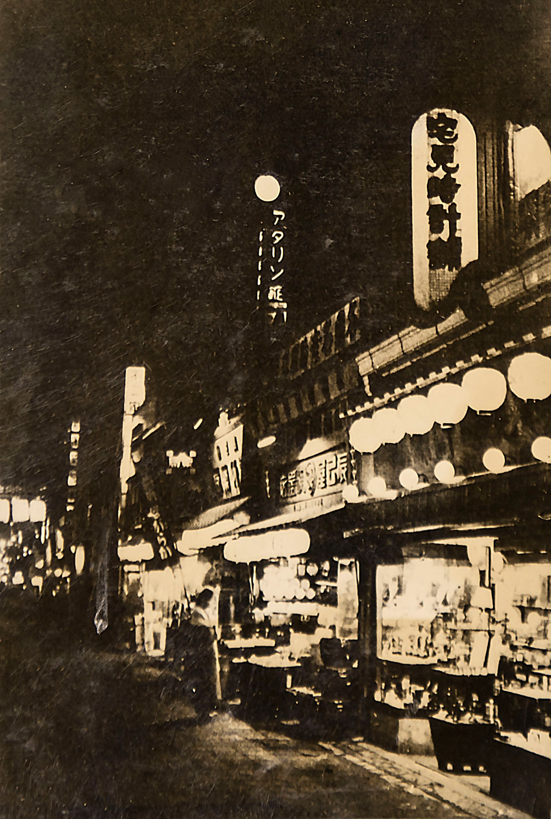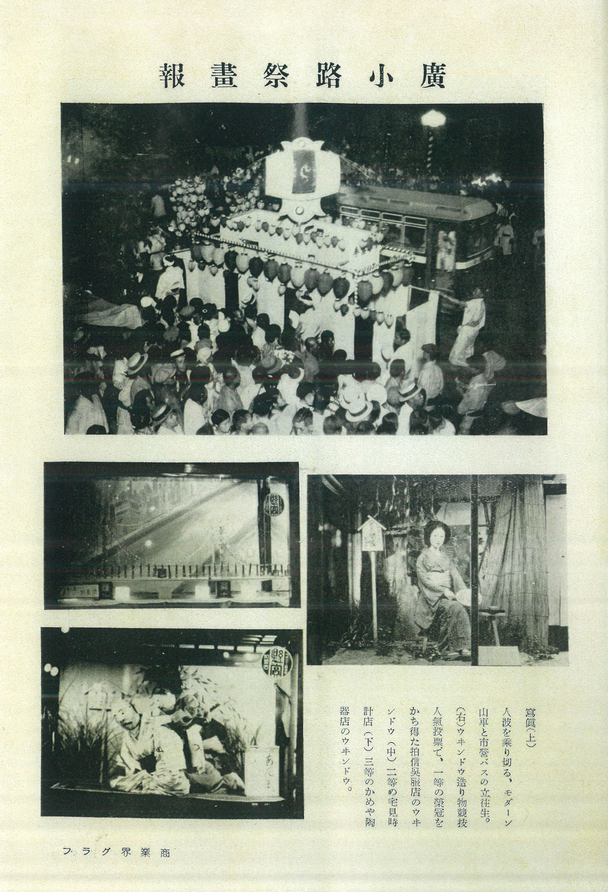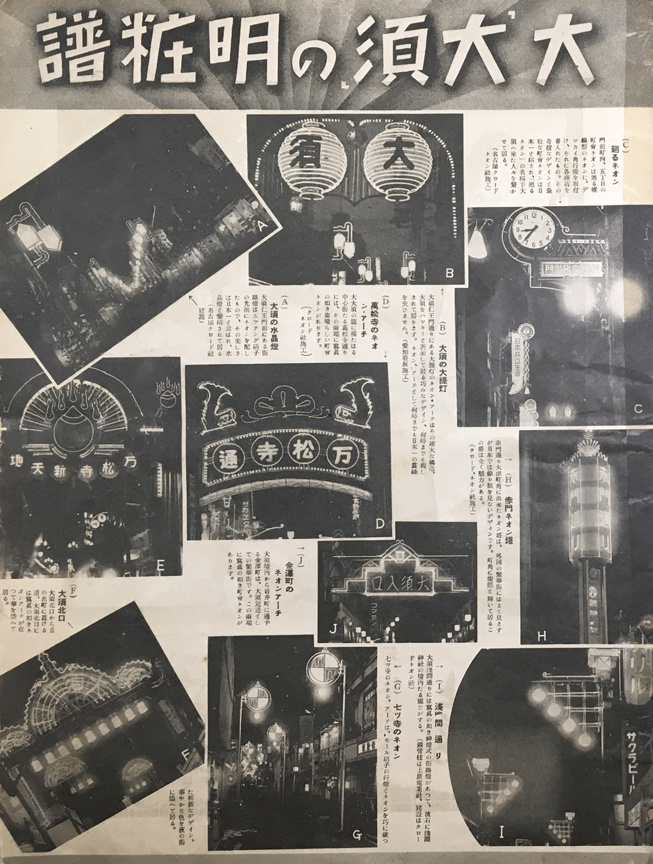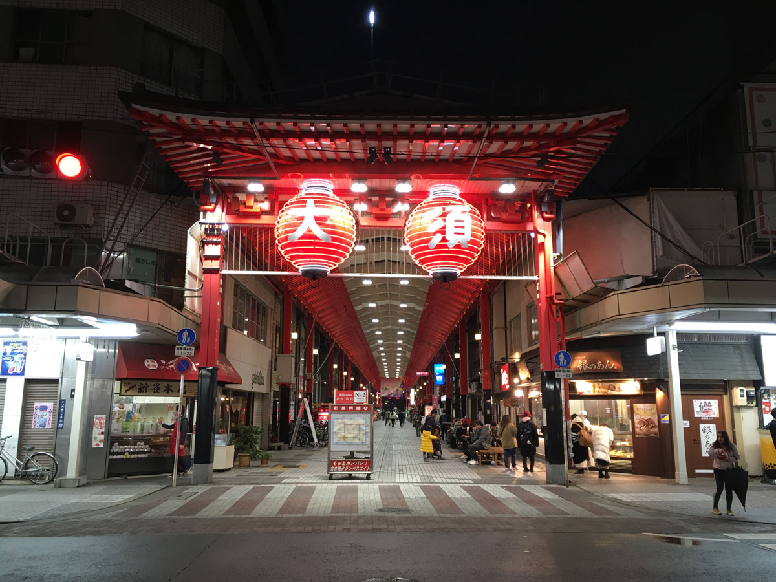Introduction
Japanese city centres generally encompass shopping districts, known as shōtengai. These shōtengai are spatially defined by street gates and communal streetlights of uniform design, which visually accentuate their relatively narrow streets. Many shōtengai are characterised by the post-war invention of distinctively Japanese arcades; in contrast to their Western counterparts, these arcades are covered routes structurally independent of flanking buildings (Shelton 1999: 109–116). Such unique shōtengai had their origins in the fundamental shift of the retail industry in the early 20th century. From the 1910s onwards, a variety of small independent stores involved in different types of business in the same districts were increasingly organised into merchant associations (Tanaka 1995: 25). Thus, novel architectural elements, such as glittering display windows and electric billboards, as well as communal streetlights, were collectively installed by the shop managers of participating associations (Kato 2002: 193–198; Hashizume 2003: 8–17; Hanes 1998). One major factor spurring their solidarity was the commercial threat posed by a burgeoning but relatively new type of business: department stores (Hirano 1999: 100–104).
Of significance in this discussion is the sociocultural climate of the interwar years, where shōtengai were recognised as sakariba, which referred to entertainment districts (Arata 2011: 67–70). In fact, when they originated within shopping districts, these sakariba were distinct from the historically understood sakariba. Historic sakariba were built around temples, shrines, and post stations, located within dense areas of theatres, playhouses, teahouses, storytellers’ halls, and often red-light districts (Unno 1995; Yoshimi 2018: 200–228). Therefore, the emergence of shōtengai as a completely new type of sakariba was the result of developing modern consumerism. Meanwhile, an increasing number of shops belonging to old, pre-modern sakariba also began to function as shōtengai. The rise of shōtengai as representative of a modern type of sakariba had much to do with the popularisation of window-shopping and promenading in sakariba at night (Tipton 2007; Tipton 2013). Regardless of their origins, all types of sakariba began to compete in brightness and resplendence, accelerating the commercialisation of urban spaces and the night.
This article illustrates the ways in which shōtengai were formed, perceived, and designed as modern sakariba in interwar Nagoya. In particular, it explicates the ideas and logic behind city planner Ishikawa Hideaki’s endeavours to atmospherically and architecturally promote shōtengai as modern sakariba and his methodology, called ‘City Planning for the Night’.1 Ishikawa spent his early career as a young city planner in Nagoya, from 1920 to 1933, the same period when the city’s landscape was dramatically transformed by urban centralisation, capitalist economic development, and widespread planning. This metropolis of central Japan burgeoned in 1921 when 16 adjacent towns and villages were absorbed in response to continued urbanisation (City of Nagoya Urban Planning Bureau 1999: 10–13). The population — 734,057 in 1924 — surpassed one million over the next five years (City of Nagoya 1935: 165–166). Much like other industrial cities around the country, Nagoya saw an increase in shopping and entertainment districts — including Hirokoji and Osu — in response to growing consumer demand.
Born in 1893, Ishikawa is one of the most prominent figures in Japanese city planning (Nakajima et al. 2009). Trained at Tokyo Imperial University (now the University of Tokyo), he took charge of Nagoya’s city planning administration as an official of the Home Ministry City Planning Commission, one year after the promulgation of the 1919 City Planning Act. His influence on city planning until his death in 1955 ranged from the promotion throughout his career of shōtengai as modern sakariba to wartime and post-war regional planning, including the 1946 Reconstruction Plan for Tokyo (Hein 2008). The variety of his work was underpinned by his constant preoccupation with the spatial distribution and functions of social hubs of which a city was composed, such as neighbourhoods, villages, and small towns. As Carola Hein (2017) argues, Ishikawa’s awareness of these hubs of a city evoked the European deconcentration approach to planning, demonstrating an ideological parallelism with the post-war modernist concept of the urban core, the main theme of CIAM 8 in 1951 (see also Hein 2018: 250–252).
Nagoya can thus be regarded as historically significant for Japanese city planning, an urban testing ground where Ishikawa explored and defined the conception of modern sakariba, akin to the post-war modernist planning ideology of the urban core and a fundamental unit of a city in a Japanese context. His attention to sakariba per se was an exception to the general assumption in the interwar period that city planning should be devoted to building modern infrastructure, such as wider roads and larger ports (Nakajima 2009: 332–342). His sensitivity to the commercial dynamics that encouraged the commercialisation of urban spaces and the night may have led him to develop his unique methodology, which he called ‘City Planning for the Night’ (‘Yoru no Toshikeikaku’), for systematically making shōtengai commercially and environmentally brisk and lively. Rather than a prescriptive set of planning measures, this concept was a framework for constructing integrated design and management strategies by analysing the locations, functions, and structures of shopping and entertainment quarters to invigorate shōtengai as modern sakariba. The first appearance of this conceptualisation came in a series of articles published from 1925 to 1926, parts of Ishikawa’s regular feature in the monthly magazine Toshi sōsaku [Urban Creation], edited by planners and stakeholders involved in Nagoya’s city planning (Ishikawa 1925a; 1925b; 1926). He continued to actively expand upon his original concept to formulate an enhanced version of City Planning for the Night in various publications, including the nationally distributed periodical Toshi kōron [Opinions for City] (e.g., Ishikawa 1932).
Tomoko Yamada (2003) and Mitsuhisa Hama (2006) suggest that Ishikawa’s personal mission to promote shōtengai as modern sakariba led to the creation of the Nagoya Civic Art League (Nagoya Toshibi Kenkyūkai) in 1927, founded by 13 people, including a display designer, electrical engineers, and some members of the Nagoya Chamber of Commerce.2 They were motivated by the desire to work with shop managers to make the total environments of shōtengai more attractive in both business and design (Nakajima et al. 2009: 61–113). One of the principal aims of this article is to illustrate the full breadth of the group’s activities, as yet unexplored in published scholarship.
Research on Japanese retail architecture of the interwar period focuses on two particular types of buildings. One is the high-rise department store, the design of which was largely influenced by Western historicism in architecture (Hatsuda 1993; Hashizume 1999). Another is signboard architecture, or kanban kenchiku: the low-rise buildings of roadside shops characterised by their signboard-like façades, which emerged after the Great Kanto Earthquake that hit the capital in 1923 (Fujimori 1988). Yet some fundamental questions regarding the process of the remodelling of ordinary shops remain undiscussed. In addition to the external threat of department stores, what were the underlying theories and actual mechanisms that justified the collective renovations of small shops, characterised by newly introduced display windows, glass cases, and electric billboards, as well as propelled these independent stores to organise and enhance shōtengai in the 1920s? How did the commercialisation of urban spaces and the night affect Ishikawa’s views on the built environments of shōtengai as modern sakariba and influence his seminal idea, City Planning for the Night?
To answer these questions, this article examines the connection between the remodelling of Nagoya’s small independent stores in the formation of shōtengai and the nationwide commercial art movement. The rise of this movement, encouraged by progressive graphic designers’ rationalisation of programmatic design for trade, was bound up with an increasing demand for commercial art objects, such as posters, flyers, trademarks, fonts, display windows, signboards, and electric billboards (Kitada 2000: 97–113; Weisenfeld 2000). This was evinced by the simultaneity of two actions taken by graphic designer Hamada Masuji and Ishikawa in the mid-1920s. On the one hand, Hamada’s attempts to professionalise the involvement of artists and designers in these new types of art and design led to the establishment of the Institute of Commercial Artists (Shōgyō Bijutsuka Kyōkai), a commercial artists’ association, in 1926, along with the necessary coining of a term to describe these new mediums: shōgyō bijutsu (commercial art) (Tajima 1998). On the other hand, the Nagoya Civic Art League was founded the following year. Its name subtly evoked Ishikawa’s use of display windows, glass cases, and electric billboards to compose the streets of shōtengai as a civic art. This article begins with the exploration of the roles played by the Nagoya Advertising Association (Nagoya Kōkoku Kyōkai) as a local initiator of shōgyō bijutsu in Nagoya, elucidating its attitudes towards display windows, glass cases, and electric billboards, as well as its strategies to transform shopping districts into shōtengai. Then Ishikawa’s commitment to this shōgyō bijutsu movement in Nagoya will be addressed, revealing that his quest to value and design shōtengai as modern sakariba was a creative and intellectual process which helped him systematically develop his City Planning for the Night ideas.3
Dawn of Shopping Districts and Commercial Art
One of the decisive factors impelling store managers to organise local merchant associations in Nagoya, as in other industrial cities, was the threat of department stores’ increasing market dominance. The earliest case of the formation of shōtengai in Nagoya occurred in 1920 in the Sakaemachi district of Hirokoji Street, a west–east axis running from Nagoya Station (MCITPB 1936: 7–12; Yamada 1994: 36). The actions in Sakaemachi were followed in other parts of Nagoya, where more and more merchant associations, called hattenkai and han’eikai, were created to unite small independent stores according to neighbourhood. In 1926, this impetus for organising shōtengai eventually led to the establishment of a union representing the interests of all hattenkai and han’eikai, namely the Nagoya Confederation of Merchant Associations (Nagoya Rengō Hattenkai), which covered approximately 4,000 shops and 35 associations (Yamada 1994: 40).
The birth of the Nagoya Advertising Association in 1923 was firmly linked to this emergence of local merchant associations and shōtengai, part of the Nagoya Chamber of Commerce’s tactical gambit to support and modernise small independent businesses. The mission of the Nagoya Advertising Association was to advise shop managers on systematic managerial techniques in advertising and sales promotion. The ultimate goal was thus to enable independent retailers to successfully practice what had given department stores their competitive edge: management science (Yamada 1994: 39). In fact, the widening gulf between small independent stores and department stores became increasingly noticeable in both sales methods and use of shop space. Historically, a retail store was a place to sell relatively expensive items, such as textiles and cloths, called kimono (also used to make kimono), while foods and daily necessities were typically hawked by street vendors and peddlers. In a conventional store, a shop manager and a regular customer would meet and talk in a plain tatami room, while goods were procured from a back-of-house warehouse, only displayed once the transaction had occurred, such as is depicted in a woodcut print by Utagawa Hiroshige (Hatsuda 1993: 66–69) (Figure 1). Coinciding with the diversification of products being sold by the early 1920s, the shift of the sales methods of small independent stores from the conventional ways of conducting transactions to selling by display was driven by both the growing urban population and the impact of rising department store commerce (Kato 2002: 194). Yet, in the eyes of the Nagoya Advertising Association, empty frontage and openings were spaces where goods were simply laid out, evoking the architectural typology of a shop in preindustrial times (Suzuki 1980: 179–180). In other words, the visual conditions and qualities of retail design and architecture were viewed as the indicators of progressiveness in advertising and sales methods practiced by store managers.
Implicit in this incorporation of retail architecture in the design of shōtengai was the understanding that department stores served as role models for small independent stores. While the department store method of retail was a relatively new Western invention, Japanese department stores formulated their own unique approach. As Elise Tipton (2012) argues, the transformation from kimono wholesalers to department stores that some retail giants, including Tokyo-based Mitsukoshi and Nagoya-based Matsuzakaya, underwent shaped modern retail and consumer practices in response to mass production. They took the initiative in erasing any remnants of conventionality that lingered not only in retail design but also in the ways consumers interacted with commodities (Figure 2). Display windows and glass cases increasingly dominated their façades and floors, enabling ever larger crowds of anonymous customers to freely see, touch, and judge items evocatively displayed under artificial illumination (Hatsuda 1993: 66–69) (Figure 3). Print media — newspapers and magazines — showcased their advertisements, and seasonal sales became part of their business strategy to create trends and fashions (Nishizawa 1999). In the view of the Nagoya Advertising Association, the grandeur of Matsuzakaya’s new six-storey reinforced concrete building, erected in 1925, was not only a symbol of commercial success, but also of the adherence of department stores to the scientific methods of advertising, sales promotion, and retail design (Figure 4).
One of Nagoya Advertising Association’s strategies to modernise the businesses of small independent stores was thus direct involvement in the refinement of their façade designs, which kickstarted the commercial art movement in Nagoya. Its principal means was the Façade Design Competition (Tentō Sōshoku Kyōgikai), an interactive mechanism whereby shop managers competed to install the most compelling display windows and showcases in their stores. The number of entries for the first competition, in April 1924, was approximately 200, and the judges visited all the display windows and showcases embellished by the contestants (Yamada 1994: 39). The store managers who won received commendations from the Nagoya Advertising Association, and pictures of their stores were published in local newspapers (Figure 5). The appearance of these attractive examples in their neighbourhoods as well as the liveliness of the first competition spurred other shop managers to also renovate their store façades. In fact, the number of contestants in the second competition, in June 1925, more than doubled, reaching 404 (‘Nagoya-shi ni okeru kouri shōten’, 1925).
The Façade Design Competition, held annually until about 1928, altered shop managers’ attitudes towards their façades. If façades were initially viewed as novel and purposeless accessories imported from the West merely for show (Nishikawa 2008), the Façade Design Competition served as evidence of the positive economic impact of transforming a display window and showcase into a more functional instrument for communicating the values of displayed items to an audience. Prior to every competition, the Nagoya Advertising Association hosted a training session in which contestants learned how to rationally express commercial messages through display and illumination, including the design for the background of a display window. The lecturers included a local display designer, Tanabe Seichu, as well as electrical engineers, Hikita Teizo and Sugai Takeaki, from Tokyo Dento (now Tokyo Electric Power Company) and Toho Electric Power Nagoya Branch (called Toho Nagoya, now Chubu Electric Power) (‘Tentō sōshoku no kōenkai’, 1925; ‘Uindō kyōgikai to kōshūkai’, 1926). They joined the competitions’ panel of judges, along with experts in retail design and management science, such as Katori Goro from Nagoya City Industrial Art School and Koga Yoshiyuki, a professor at Nagoya College of Commerce (‘Tentō sōshoku kyōgi, 1924; ‘Tentō sōshoku kyōgikai to kenshō tōhyō boshū’, 1924; ‘Tentō sōshoku kanban kyōgikai shōjō juyoshiki’, 1926). These experts engaged in the competition and training session and provided systematic criteria for examination: how the characteristics of a store were expressed; how a new twist was added; how textual information, colour, and lighting were employed; and so on (Yoshikawa 1926). The specialists’ critiques and their lectures on programmatic design for advertising were gradually and collectively internalised within Nagoya’s shopping districts, cognitively turning any element of a façade into what the progressive graphic designers began to refer to as shōgyō bijutsu.
Obviously, the driving force behind shop managers’ enthusiasm for shōgyō bijutsu was the rising expectation of prosperous business. Momentum for the third Façade Design Competition, held in early summer 1926, was spurred by the first Signboard Design Competition (Kanban Kyōgikai) being held concurrently. The fact that in this year the Nagoya Confederation of Merchant Associations became a joint organiser of the two competitions implied that the purpose of these events went beyond a simple design competition. To this representative of all merchant associations in Nagoya, the total entry of 630 display windows and 310 signboards was an effective advertisement for their joint midyear sales being held simultaneously across the city (Yoshikawa 1926: 18). This was a shōtengai-lobby countermeasure against the substantial impact of ritualised seasonal sales of department stores, embodying the solidarity of all shōtengai through the synchronisation of their individual sales.
The Nagoya Advertising Association and Nagoya Confederation of Merchant Associations followed this pragmatic approach to the operational synergy between the exhibition of neatly dressed façades in shōtengai and the merchant associations’ joint midyear sales the following year. The initial entries for the 1927 Façade and Signboard Design Competitions outnumbered the contestants for the year prior, reaching over 700 and 450, respectively, on 8 June (‘Tentō sōshoku kanban’, 1927). These developments invigorated shōtengai’s early summer sales, in which about 4,000 independent stores throughout the city participated. The evening edition of a local newspaper, Nagoya Shimbun, dated 21 June 1927, reported the pageantry of these spectacular sales, claiming that ‘it looked as if it were the seasonal sales of a department store chain’ (‘Kyōkara chūgen uridashi’, 1927) (Figure 6). Arguably, this commentary was a favourable reaction to the Nagoya Advertising Association, proving that the competitions served their intended purpose. If the verticality of Matsuzakaya’s new high-rise building was a hallmark of department store architecture, shōtengai were expected to be a counterpoint, with retail display horizontally and spatially extended.
Among other techniques examined in the Façade Design Competition, lighting was recognised as a key element in retail design due to its ability to illuminate and therefore commercialise nights that had been previously too dark for shopping. The training session held prior to every contest thus functioned as an opportunity for store managers to familiarise themselves with the installation of electric lights in a glass window and case. The enthusiasm of the power company, Toho Nagoya, for sponsoring and giving technical support for training sessions and competitions stemmed from the belief that light attracts people and brings prosperity to businesses. The Toho Nagoya’s contribution to increasing the visual quality of small independent stores’ façades through lighting was thus associated with the promotion and revitalisation of their businesses, a goal not inconsistent with the power company’s hope for the growth of electricity consumption throughout the entire retail industry (Yoshikawa 1926: 18).
To the Toho Nagoya, the idea that light was a magnet for attracting people was not merely wishful thinking but a provable fact. Its confidence in this concept stemmed from the result of a survey it conducted in 1924 across 10 main streets in the centre of Nagoya, from 8 to 9 pm over a five-day period from late June to early July. Investigating all electric lights used in the stores and signboards along the streets by type, total candlepower (a unit that indicates the level of light intensity), and the volume of pedestrian flow, the company concluded that the number of people walking in front of a shop was 22 per candlepower, on average (Sugai 1924). This conclusion was the evidence for the Toho Nagoya’s teleological argument that the more electric lights installed in a store, the more pedestrians walked past it and looked at its display window.
The Toho Nagoya’s preoccupation with promoting the use of illuminated billboards that contained eye-catching flashing lights was also part of its campaign to popularise its idea that well-illuminated architecture, and cities, entice consumers to visit them. The Illuminated Electric Billboard Competition (Dentō Tenmetsu Sōshoku Kyōgikai), which the Toho Nagoya initiated in July 1924, was aimed at softening the resistance of electrical contractors and billboard makers to the technological complexity of the mechanism which controlled the flashing of the signs. This contest also became an annual summer event, held approximately a month after the Façade Design Competition (‘Toho Nagoya sōshoku dentō kan’yū’, 1924). While the contestants in the Illuminated Electric Billboard Competition were given grants for refining their craftsmanship, the Toho Nagoya encouraged leading store managers to buy the contestants’ high-quality products that were designed not merely for trial but as practical items for actual use (Ito 1924: 15). During the period of the competition, all billboards were placed in a line in Tsurumai Park, each connected to two makeshift utility poles, one on either side (Adachi 1924: 4). The submissions for the second Illuminated Electric Billboard Competition, in late July 1925, were examined by a jury of the competition’s stakeholders, including local newspapers and the Nagoya Advertising Association (Figure 7). It was a nocturnal fête with an array of 24 signs produced by 19 local artisans, the spectacle of flashing lights and colour fascinating about 10,000 visitors every night (Ito 1925) (Figure 8).
To Nagoya’s shop managers, these series of design competitions demonstrated the magical and magnetic power of well-lit display windows, signboards, and flashing signs in creating spaces to which people naturally gravitated at night. The appearance of crowds apparently lured by the brilliance of display windows and electric billboards was sufficient to persuade shop managers that these architectural tools for advertising were a viable way to revitalise small independent store businesses and reinforce shōtengai. Meanwhile, the rational and public views of the judges for the competitions, along with an increasing number of fickle shoppers visiting shōtengai, constructed a recursive relationship between the design of display windows, showcases, and other architectural features as advertisements and the attention of consumers attracted by them. In other words, the transformation of these architectural objects from fussy accessories to the modern media of exchange was conditioned and accelerated by the formation of shōtengai as well as the rationalisation of the retail industry based upon department store-driven management science. This process necessitated the rational art of signifying commercial messages: shōgyō bijutsu.
Ishikawa Hideaki and City Planning for the Night
While Nagoya’s small independent stores were organised into shōtengai according to neighbourhood, new attempts to apply the City Planning Act of 1919 took place in all industrial cities, including Nagoya. Since zoning became a fundamental planning principle stipulated by the Act, the urban areas of Nagoya and the other industrial cities were uniformly divided into residential, business, and industrial zones, which defined certain types of infrastructure developments. The endeavours of Ishikawa, while working as a city planner for the Home Ministry City Planning Commission, to conceptualise modern sakariba began with his awareness of the assumptions implicit in how Japanese planners implemented zoning. The event that challenged his learned perspective of zoning was his attendance at the 1924 International Federation for Town and Country Planning and Garden Cities in Amsterdam, where he met Raymond Unwin — the influential British architect and town- and regional-planner — to receive advice on the master plan of Nagoya. Unwin’s comments subsequently defied Ishikawa’s preconceptions. Unwin criticised encroachments on seafront areas by business and industrial zones for ‘the lack of human life’ (Ishikawa 1925a: 17). In Unwin’s view, industry was not the purpose of urban life, but rather a means to make it possible. Hence, he averred that the seafront areas with lovely breezes and beautiful scenery should be occupied not by ports for industrial purposes but by parks for relaxation and leisure (Ishikawa 1925a: 17–18). Such criticism from Unwin made Ishikawa deeply reconsider what brought true happiness to urban life and how leisure qualities could be encouraged by planning.
Ishikawa’s speculation on the essence of urban life was presumably further inspired by the evolution of small independent stores in Nagoya, which had rapidly organised into shōtengai and become much livelier and more brilliant with illuminated display windows, glass cases, and electric billboards — the objects of commercial art. In 1925, he came up with and published the initial idea of City Planning for the Night in the local planning-related magazine Toshi sōsaku [Urban Creation], in which he conceptualises a new type of amusement for the night, where people were liberated from their increasingly hectic vocational lives and able to enjoy personal freedom. He regarded his earliest vision of City Planning for the Night as a framework for social education as well as a plan for illumination at night (Ishikawa 1925a: 19–26). While the essence of social education remained, his eagerness to create people-centric spaces for leisure and relaxation after the day was over led him to explore general laws that determined where and how shōtengai that were socially recognised as sakariba emerged.
Ishikawa’s independent research on sakariba began with the examination of the locations, morphological structures, and characteristics of those shopping and entertainment districts that could be classified as sakariba. His key finding was that they consisted of main streets approximately 760 meters long, distributed at 760-meter intervals (Ishikawa 1926: 26–29).4 His typology of sakariba expanded the scope of study to other cities in Japan and then all around the world, including London, Paris, and Berlin, in search of the universal nature of locations and structures of recreational built environments that successfully attracted people (Ishikawa 1929b; see also Ishikawa 1930d) (Figure 9).
Spatial distribution of sakariba in six areas of Tokyo. Clockwise from top left: Kagurazaka, Yotsuya, Ginza, Hakusan, Azabu-jūban, and Shinjuku. In these diagrams, Ishikawa indicates sakariba with hatching perpendicular to the street to demonstrate geographical relationships with department stores, train stations, shrines, temples, and so on. From Ishikawa (1930d: 107).
The categorisation of sakariba, according to their qualities, locations, and histories, was also a part of the main body of Ishikawa’s sakariba studies. For example, according to his definition of sakariba, the area around Hirokoji Street is classified as a ‘luxury shopping district’, which tended to be adjacent to or embedded in a business quarter (Ishikawa 1930c: 64) (Figure 10). The Osu area, one of the neighbourhoods with a history as one of Nagoya’s pre-modern sakariba, was the archetype of a ‘popular entertainment centre’ in his typology (Ishikawa 1930c: 65–66) (Figure 11). This old type of sakariba was typically formed around an object of worship, such as a shrine or temple (Ishikawa 1930d: 105–106). At the heart of Osu was a temple called Hosho-in, commonly known as Osu Kannon, surrounded by multiple blocks densely populated with movie theatres, playhouses, storytellers’ halls, restaurants, cafés, and various small retail stores (Yamada 2003: 440–441). To Ishikawa, his precepts of sakariba distribution as well as his categorisation of them served as a formula that enabled him to judge whether a certain place had the potential to become a lively modern sakariba. His City Planning for the Night scheme accordingly targeted sluggish shōtengai, albeit only those with the favourable conditions for blossoming into more attractive gathering spots at night.
Osu around 1925, depicted in a picture postcard from Nagoya City Museum. In contrast to Hirokoji, narrow streets run throughout this dense neighbourhood, which Ishikawa categorised as ‘popular entertainment centre’, consisting of movie theatres, restaurants, and cafés, as well as various retail stores.
The Nagoya Advertising Association’s success in revitalising small independent stores exemplified the power of shōgyō bijutsu to Ishikawa, as evidenced by the fact that the central agents in his City Planning for the Night scheme were retail store designers, lighting engineers, and shop managers — not city planners. The commendation ceremony of the fourth Façade Design Competition and second Signboard Design Competition on 2 July 1927 was the setting for the founding of Ishikawa’s autonomous group, Nagoya Toshibi Kenkyūkai, or the Nagoya Civic Art League, whose provisional name was ‘The team to make Nagoya a bit better’ (‘Nagoya womo sukoshi kino kiita mono ni suru no kai’) (‘Tentō sōshoku kyōgikai juyoshiki’, 1927).5 The membership of Ishikawa’s new group grew mostly from the participants, jury members, and organisers of the Nagoya Advertising Association’s popular contests. It included a display designer, Tanabe Seichu; two electrical engineers, Hikita Teizo and Sugai Takeaki; an industrial art teacher, Katori Goro; a professor of commerce, Koga Yoshiyuki; and some members of the Nagoya Chamber of Commerce (‘Jissaika undō’, 1927).6
Ishikawa was also an active contributor to the local trade magazine Shōgyōkai [The Commercial World], initially launched by the Nagoya Advertising Association.7 In fact, he was a prolific writer throughout his career, contributing to various publications not only on city planning but also on electrical engineering, modern merchandising, and publicity. The early issues of Shōgyōkai embody the Nagoya Advertising Association’s mission to modernise small independent stores, consisting of commercially informative articles on how to organise the sale events of merchant associations, how to advertise effectively in newspapers and magazines, how to obtain a trademark registration, and so on (e.g., Aoki 1927). Certainly, Ishikawa’s involvement in this Nagoya-based trade magazine influenced his internalisation of the concept of shōgyō bijutsu. In fact, its composition, components, and choice of topics showed a noticeable resemblance to the nationally distributed magazine Kōkokukai [The Publicity World] led by Murota Kurazo, a graphic designer and exponent of shōgyō bijutsu (e.g., Ishikawa 1929a). For example, an editorial technique used in Shōgyōkai around 1928 and arguably influenced by Kōkokukai was the inclusion, as pages following the front cover, of full-colour drawings of the display window backdrops (Figure 12). These monthly inserts allowed shop managers, for whom few catalogues of backdrop design were available, to learn from the illustrations, colourations, and motifs of professional designers (Takeuchi 2011: 108). Furthermore, Murota and Ishikawa acted as guest critics and frequent contributors to both Shōgyōkai and Kōkokukai, where they shared their thoughts and expertise on merchandise displays, retail design, and the structures of shōtengai as modern sakariba (Murota 1927; Ishikawa 1928b).
The transition, around late 1928, from the Nagoya Advertising Association as the publisher of Shōgyōkai to the Nagoya Civic Art League indicated a shift in emphasis from the rationalisation of the management of small independent stores and shōtengai to their aestheticisation as shōgyō bijutsu. This change of editorial direction altered the magazine’s quality as well as its contents, replacing technical advice on store management with various reports of activities and commentary by league members.8 New articles demonstrated two main approaches to ameliorating both the overall environments of shōtengai as well as the design of individual shops: participation in a merchant association’s community meeting and the jury’s in-person critiques of contestants’ stores, which typically followed the Façade and Signboard Design Competitions.
In the Nagoya Civic Art League’s view, a direct discussion with shop managers of a merchant association was a way to impart a progressive and panoramic understanding of the visual ambiance of shōtengai. For example, in the July 1929 issue of Shōgyōkai, extracts of the transcript of the dialogue between Ishikawa, Tanabe, Hikita, Sugai, and members of the merchant association of the Endoji area, numbering about 50, were published. The purpose of this gathering, held in mid-May, was the frank and candid exchange of views on how to ameliorate and redesign the entire area. The discussion revealed store managers’ ingrained belief that only by spending a lot of money on illumination could they eliminate sombreness from their shōtengai. ‘I mean no disrespect’, Sugai argued in response to the implicit assumption that the number of lights was the only thing that mattered, ‘but an idea that it is only necessary to employ a lot of electric lights excessively is an amateur’s opinion’. He then explained that ‘lighting effects vary according to how electric lights are installed’, drawing shop managers’ attention to the importance of considering economic and subjective factors: efficiency, comfort, and beauty, combined in a holistic manner (‘Endoji Dōri zadankai’, 1929: 41).
The Nagoya Advertising Association’s programme of modernising small independent stores encouraged the notion that quality in retail design and architecture represented a degree of sophistication in scientific sales management. Embracing this logic, the Nagoya Civic Art League seems to have more clearly acknowledged that any element contributing to the total retail environment was subject to aesthetic evaluation, or shōgyō bijutsu. The league’s shop-visit critiques regularly appeared in a feature of Shōgyōkai titled ‘Retail Design Hospital’ (‘Shōten Byōin’). This was an homage to one of Kōkokukai’s popular columns, ‘Publicity Clinic’ (‘Kōkoku Shinryōjo’). Kōkokukai’s feature was a participatory column where store managers around the country submitted their posters and leaflets to obtain technical advice about composition, pattern, typography, and so on from the editors, who were also professional graphic designers (Takeuchi 2011: 154–160). These articles, with their witty critiques offered by editors impersonating medical practitioners, initially attracted a large number of readers and became a monthly column beginning with the May 1927 issue (‘Kōkoku Shinryōjo’, 1927) (Figure 13).
In Shōgyōkai’s ‘Retail Design Hospital’, too, jocularity and waggishness served to soften acerbic and critical comments from the coterie of the Nagoya Civic Art League. Common prescriptions for the refinement of merchandise displays, light conditions, and façade designs of retail stores were made after random visits to storefronts whose managers had not solicited any counselling. The director of this ‘Retail Design Hospital’ column was Ishikawa, from the urban planning department. Tanabe and Katori posed as physicians of the department of display and façade design; Hikita and Sugai were specialists from the lighting department; and Koga, the professor of commerce, was a counsellor on the psychological impacts of merchandising (‘Fukeiki taiji no shōten byōin’, 1929: 32).
Shōgyōkai’s ‘Retail Design Hospital’ column revealed one issue frequently raised by the league’s shop-visit criticisms: whether the exterior, interior, and display of a shop were appropriately designed to visually express its key characteristics, as determined by its location, fabric, and wares. One of the ‘patients’ of this ‘hospital’ in the April 1930 issue was the window display of a notions store in Hirokoji. Tanabe likened the sight of combs and ornamental hairpins placed sparsely on an invisible display stand in a spacious window, encased by glass on both sides, to ‘seeing fish swimming in an aquarium’ (Tanabe 1930: 26). This metaphorical expression softened the critique, and the diagnosis made by the doctor of the department of display and façade design suggested that a hanging screen be used to bring refinement to the overall display and to flatter individual products. Ishikawa classified a Japanese sweet bean jelly shop in Osu as distinctly lacking in charm due to the ‘brash bulkiness’ of the showcase, with its thick, marbled pedestal that ‘looks triumphant over sweet bean jellies’, bleakly placed at the centre of its bare, empty interior (Ishikawa 1930b: 25). This left him with the feeling of being unable to look on in silence. ‘Bring me a scalpel, please. It needs a surgery, reform!’ He wrote a prescription with some drawings in ‘Retail Design Hospital’, urging its owner to rearrange the store layout, create an eat-in section, and match its décor, fittings, and furniture with reddish-brown sweet bean jellies in colour and texture (Ishikawa 1930b: 25) (Figure 14).
Ishikawa’s commentary published in ‘Shōten Byōin’ [Retail Design Hospital] of the April 1930 issue of Shōgyōkai. This article shows Ishikawa’s drawings of proposed floor plans, for stores he visited with some members of Nagoya Civic Art League, that demonstrate his advice for shop managers on the layout of their display stands, glass cases, and display windows.
Unrefined lighting was also identified as one of the major sources of visual confusion, with common offenders being the glare of electric lights without shades and globes as well as unduly conspicuous light fittings (e.g., Ishikawa 1930a: 19–21; Tanabe 1930: 27). Ishikawa’s comments on ill-designed lighting contain a sort of didactic message that store managers’ unfamiliarity with modern building components of glass and artificial light inadvertently prevented customers from viewing display windows and featured products. He often adopts a jocular tone that both tempers his criticism and belies his status as a government officer. In his critique of a notions store in Osu, he condemns its glass front door for how its reflected electric light dazed and blinded the eyes of passers-by, adding that ‘I see the steam coming out of Mr Sugai’s ears’ (Ishikawa 1930b: 23–24). The ultimate goal of Nagoya Civic Art League’s shop-visit criticisms was to enhance and refine efforts made by shop managers to improve an individual store in order to collectively produce the atmosphere of modern sakariba in their shōtengai. Ishikawa’s City Planning for the Night was empirically influenced by both these shop-visit criticisms and his participation in the community meetings of merchant associations, both of which Shōgyōkai actively documented and circulated to store managers all over Nagoya.
Methodology for Designing Sakariba and the Night
If Ishikawa’s quest for City Planning for the Night was fuelled by anything other than his commitment to the shōgyō bijutsu movement, it was the mounting social demand for a merry and buoyant atmosphere in the city to celebrate the enthronement of the emperor in November 1928 (Yamada 1994: 41). This demand led Ishikawa to envision and materialise a systematic series of steps to generate the brilliance of modern sakariba in evening shōtengai. In this respect, the nightscape of Hirokoji represented one big concern in the centre of Nagoya — a gloominess created by an increasing number of massive modern constructions erected on Hirokoji Street (Hama 2006: 318) (Figure 15). The dark silhouettes of these high-rises stood out sharply against the brilliance of the arrays of small independent stores around them. This issue was particular to what Ishikawa defined as a ‘luxury shopping district’. According to his observation, in some cities, including Nagoya, office buildings, administrative offices, retail stores, restaurants, and cafés all coexisted in luxury shopping districts (Ishikawa 1925b: 27). The first task that the Nagoya Civic Art League undertook was to provide technical advice to the Nagoya Confederation of Merchant Associations, which was lobbying the City of Nagoya to solve the issue of dimness in the urban centre. The Confederation’s petition of 1927 proposed that the first floors of the multistorey buildings of banks and offices facing Hirokoji Street be equipped with neatly lit windows in their façades or composed of some bright shops (‘Jūji gairo’, 1927: 24). In Ishikawa’s view, the first thing to do to create the desired liveliness of evening in modern sakariba was to eliminate shadows from the street by employing display windows, electric billboards, and glass façades, which all functioned as light sources (Figures 16, 17).
Eliminating shadows in this way was a solution to another source of sombreness: the drab and dreary board fences encircling large, vacant construction sites where office blocks were supposed to be built. These created lumps of darkness at night. This issue was tackled by the Hirokoji Association (Hirokoji Kenkyūkai), which was a product of Nagoya Civic Art League’s involvement in the meetings of the merchant associations of the Sakaemachi and Shin-Yanagimachi areas, adjacent to each other on Hirokoji Street (Hama 2006: 318). The common desire to make Hirokoji brighter and more vibrant prompted these associations to collaborate by creating a cooperative group for town management. The Hirokoji Association’s vision of modern sakariba that was unveiled in a petition to the city in 1928 reveals Ishikawa’s ingenuity. It proposes replacing dingy board fences on construction sites with ornamental, well-illuminated display windows as well as installing high-candlepower neon signs at the tops of buildings facing the streets (Yamada 2003: 442). From a viewpoint of scientific management, promoted by the Nagoya Advertising Association, illuminating a street was a visual consequence of sales promotion by shop illumination. By contrast, Ishikawa’s City Planning for the Night deemed the environmental impact of display windows and every other illuminated shōgyō bijutsu populating the streets as a strategic means to light up and aestheticise the city.
The petition of 1928 also suggested using enclosed vacant lands as sites for stalls. This proposition brought to life Ishikawa’s theorisation of the essence of a city that he developed to justify his City Planning for the Night. To Ishikawa, what made an entity of the built environment a recognisable city was the ideological liveliness and vitality created by crowds of people enjoying the life of a plaza and a street (Ishikawa 1928a: 20–22). His intent appears to have been to artificially create peoples’ spaces in the night, following a strategy similar to that which resulted in commercial success for the shōtengai, when sales occurred at the same time as the Façade and Signboard Design Competitions that had enhanced Nagoya’s shōgyō bijutsu movement. His vision was realised the next year as a summer event, the Evening Breeze Market (Nōryō Māketto), held in a temporarily unfenced vacant construction site in Hirokoji, where people thronged around rows of resplendent open-air cafés and beer stands (Hama 2006: 319). To his eyes, the glittering and dazzlingly lit booths magnetised the crowds, creating a dense and lively swarm of customers, stalls, and pushcart vendors.
Accordingly, festivity became defined as a trigger for generating a convivial atmosphere of modern sakariba in Ishikawa’s City Planning for the Night approach. To him, the success of merchant associations’ sales and the Evening Breeze Market provided strong empirical evidence of the wider applicability of the marketing strategies of department stores: seasonal sales to regularly lure the crowds. Thus, festivity became a recursive technique of enhancing the quality of modern sakariba, resulting in the Hirokoji Festival (Hirokoji Matsuri) in mid-July 1930, held under the aegis of Nagoya Mainichi Newspaper and Nagoya Civic Art League (‘Hirokoji Matsuri’, 1930: 1). This newly created early summer event was expected to function as both a sort of advertising balloon of its organisers, the merchant associations of Sakaemachi and Shin-Yanagimachi, as well an event to garner wider public recognition of Hirokoji as modern sakariba. A two-day event, it consisted of an exhibition and public lecture on the history of Hirokoji and the display design competition, culminating in a parade of seven dazzling carnival floats with 30,000 lanterns that drew about 300,000 visitors in the evening (‘Hirokoji Matsuri’, 1930: 2–3) (Figure 18). The sensation caused by the Hirokoji Festival bolstered Ishikawa’s confidence in the theory that the repetition of the stimuli of light and carnival strategically combined was a universally applicable method to fabricate the gaiety and excitement that propelled an area beyond shōtengai to become modern sakariba.
This approach for designing both modern sakariba and the night was thus applied to the Osu area, which was categorised as a ‘popular entertainment centre’ in Ishikawa’s City Planning for the Night. As was the case with Hirokoji, a group of merchant associations around Hosho-in temple, namely the Osu Association (Osu Kenkyūkai), was founded to implement improvements, presumably in response to advice from the Nagoya Civic Art League (Yamada 2003: 444). The calls for a radiant and lively city to celebrate the enthronement as well as increasingly fierce market competition driven by department stores opened their eyes to the local issues of Osu, particularly how to sustain and enhance the prosperity of their shopping and entertainment districts and how to make their retail environments more refined and sophisticated (Hama 2006: 320–321). The aftermath of the Great Depression of the late 1920s became a decisive factor, impelling the Osu Association to take action against the tough business climate for the benefit of the hundreds of small independent stores in the area. The Osu Association organised a three-week festival in mid-May 1931, which consisted of fancy dress parades and early Bon Festival dances, along with the ceremony of exhibiting Hosho-in’s Buddhist icon, held for the first time in decades. This strategic combination of festivities brought the merchant associations commercial success while consolidating local identity. Whereas the Hirokoji Festival ceased in the absence of Ishikawa, its moving spirit, who left Nagoya in 1933, the fancy dress parades and dance festival in Osu were already firmly ingrained and autonomous enough to be part of regular annual functions (Yamada 2003: 443–446).
To Ishikawa, it was shōgyō bijutsu objects — architectural and urban instruments such as an appropriately lit display window, an electric billboard, or streetlights — that transformed the public, in their impulsive response to the lure of these festivities, from fickle and inconsistent visitors to denizens of shōtengai (Ishikawa 1936: 20–21). The land readjustment project for the northern extension of Osu, launched a year before Ishikawa’s transfer to Tokyo, fuelled the spark of his imagination to integrate these objects and perpetuate the vitality of night stalls and carnivals. He proposed an unprecedented plan to create glass-covered passages that evoked Parisian arcades: entire streets elegantly sheltered by arches and glass roofs (Yamada 2003: 444; Hama 2006: 321–322). The vision of this blueprint to seal the liveliness of modern sakariba in glass containers was never achieved, but his ideological legacy endured in the illuminated streets of Nagoya’s shōtengai. By the second half of the 1930s, front gates, brightly illuminated not only by increasingly popular neon lights but also by a large number of electric bulbs, were erected at the entrances of the streets of many shōtengai (Figure 19). This momentum was accelerated by private initiatives to construct streetlights (e.g., Ogawa 1928). The creation of the illuminated entrance gates acted as a vehicle for the merchant association to express the characteristics of their enjoyable shōtengai through design. These shōgyō bijutsu thus commercialised the night, serving as modern sakariba to lure people into the shōtengai for dinner, window shopping, and a leisurely wander.
In conclusion, one premise which underlaid Ishikawa’s City Planning for the Night was the knowledge of modern merchandising and scientific sales promotion, which the Nagoya Advertising Association disseminated to shop managers of small independent stores through the competitions for façade, signboard, and illuminated electric billboard design as well as through the formation of shōtengai. These local attempts to modernise small independent stores were the stimulus for the shōgyō bijutsu movement, elucidating to shop managers the modern role of façades as rational media for sales promotion. For the Nagoya Civic Art League, the concept of shōgyō bijutsu was the catalyst in defining its constituents’ roles as artistic agents in implementing Ishikawa’s ideas of City Planning for the Night. Meanwhile, the Nagoya Advertising Association’s success in luring a larger audience with shōtengai’s joint sales, twinkling display windows, billboards, and streetlights led Ishikawa — who continued to seek ways to construct recreational areas for people — to interpret them as attractions by which to magnetise the masses. It can be assumed that his desire to cover entire shōtengai with glass roofs was the manifestation of his belief that the festive and hedonistic atmosphere generated by galas, pageants, and crowds of people per se could be materially re-created by architectural and shōgyō bijutsu objects.
‘Dai-Osu no meishōbu’ [Competitive lluminations in Osu Area], from Osu Area Promotion Association’s brochure, Nihon no Osu: Ima to mukashi [Osu of Japan: Its Past and Present], 1938. It features illuminated entrance gates and streetlights from various streets as Osu’s evening attractions. Aichi Prefectural Library.
Whatever the underlying logic, Ishikawa’s approach to creating modern sakariba was influential in the post-war reconstruction of shōtengai. In fact, in the 10 years after WWII, he was active in promoting the introduction of a uniquely Japanese arcade (Tsujihara and Fujioka 2004: 53) (Figure 20). Merchant associations across the country were eager to install such shopping arcades along with street illumination to restore vitality to their businesses and enliven the atmospheres of their shōtengai as modern sakariba (Hashizume et al. 2015: 38–40). The shopping arcades, streetlights, electric billboards, and neon signs iconic of Japanese urban landscape today are remnants of interwar endeavours, particularly in Nagoya, to modernise small independent store businesses and organise shōtengai. These elements that comprise the built environments of shōtengai — shōgyō bijutsu — were viewed as rational media for advertising in the process of modernisation of retailing and retail design and as architectural instruments for creating a place for people in the night.
Notes
- In this article, Japanese names are given in the order family name–first name. [^]
- The Nagoya Chamber of Commerce was renamed the Nagoya Chamber of Commerce and Trade in 1928. [^]
- A variety of publications from the period, ranging from local newspapers to in-house newsletters to trade magazines, were used for this research. They include local the newspaper Nagoya Shimbun; Toho Electric Power’s in-house newsletter Denka [Electric flowers], published between 1921 and 1933; Mazda-shinpō, a trade magazine of Tokyo Denki (now Toshiba), published between 1914 and 1944; and others. [^]
- More precisely, these lengths and intervals were expressed in a conventional unit of length, namely chō. A chō is approximately 109.1 meters. Therefore, 760 meters are equivalent to 7 chō. [^]
- The reason Ishikawa attended this ceremony is unknown, but it can be assumed that he was invited to the fourth Façade Design Competition and second Signboard Design Competition as a guest critic. In fact, he served as a judge for the fourth Illuminated Electric Billboard Competition in mid-August 1927 (‘Hōden Nagoya tenmetsu kanban kyōgikai seiseki’, 1927). [^]
- Apart from Ishikawa, Tanabe, Hikita, Sugai, Katori, and Koga, the Nagoya Civic Art League initially included Aoyama Mitsuji, manager of Aoyama Book Store; Hara Bunjiro, director of Aichi Prefectural Commercial Museum; Miura Hajime, chief secretary of Nagoya Chamber of Commerce; Mori Usaku, sales manager of Toho Electric Power Nagoya Branch; Okaya Sosuke, member of the chamber; Takamatsu Sadakazu, member of the chamber; and Yashiro Masaru, clerk of the chamber. Mori left the league before it became active. Taking his place were Okabe Seiji, Toho Nagoya’s engineer with an expertise in neon signs, and Ogawa Isamu, later serving as an editor (Okabe 1928; ‘Shochū oukagai mōshiage sōrō’, 1930). [^]
- This local trade magazine called Shōgyōkai should not be confused with a national trade magazine of the same name. [^]
- The number of back issues of Shōgyōkai that are extant is limited. This makes it impossible to clarify when the magazine started and when the editors changed from the Nagoya Advertising Association to Nagoya Civic Art League. Given that its March 1928 and July 1929 issues indicate differences in their editors, the league would likely have been involved in the editing of Shōgyōkai from April 1928 onward. [^]
Acknowledgements
I would like to thank Mika Portugaise for proofreading my manuscript. I am thankful for the constructive comments and suggestions from the anonymous reviewers and editors of Architectural Histories.
Competing Interests
The author has no competing interests to declare.
References
Adachi, T. 1924. Toho Denryoku Kabushikigaisha Nagoya shiten shusai dentō tenmetu kanban kyōgikai ni tsuite [Toho Electric Power Nagoya Branch’s Illuminated Electric Billboard Competition]. Mazda-shinpo, 11(8): 2–15.
Aoki, K. 1927. Nenmatsu ōuridashi ha ikani suruka [How to Organise End-of-year Sales]. Shōgyōkai, 5(6): 2–13.
Arata, M. 2011. Ryōtaisenkanki ni okeru shōtengai rinen no keisei: ‘Sakariba’ shōtengai to ‘jimoto’ shōtengai wo chūshinni [The Formation of the Idea of Shōtengai: Sakariba and Local Shōtengai]. Sociologos, 35: 59–77.
City of Nagoya. 1935. Nagoya-shi zaisei jōkyō [The Finances of the City of Nagoya]. Nagoya: City of Nagoya.
City of Nagoya Urban Planning Bureau. 1999. Nagoya toshikeikaku shi [Nagoya Urban Planning History]. Nagoya: Nagoya Urban Institute.
Endoji Dōri zadankai [Discussion Meeting on Endoji Street]. 1929. Shōgyōkai, 6(8): 40–42.
Fujimori, T. 1988. Kanban kenchiku [Signboard Architecture]. Tokyo: Sanseidō.
Fukeiki taiji no shōten byōin [Retail Design Hospital Curing a Recession]. 1929. Shōgyōkai, 6(8): 32–38.
Hama, M. 2006. Toshi ni okeru kourigyō: Toshikeikakuka Ishikawa Hideaki no torikumi [Retailing in the City: Town Planner Ishikawa Hideaki’s Thoughts and Movements]. Management Research, 56(4): 307–328.
Hanes, J. 1998. Media Culture in Taishō Osaka. In: Minichiello, S (ed.), Japan’s Competing Modernities: Issues in Culture and Democracy, 1900–1930, 267–287. Honolulu: University of Hawaiʿi Press. DOI: http://doi.org/10.1515/9780824863159-015
Hashizume, S. 1999. Hyakkaten to iu birudingu taipu: Shōhi bunka to toshi keikan [Department Stores as Building Types: Consumption Culture and Urban Landscape]. In: Yamamoto, T, and Nishizawa, T (eds.), Hyakkaten no bunkashi: Nihon no shōhi kakumei [Cultural History of Department Store: Consumer Revolution in Japan], 273–288. Kyoto: Sekaishisōsha.
Hashizume, S. 2003. Modan toshi no tanjō: Osaka no machi, Tokyo no machi [The Birth of Modern Cities: Osaka and Tokyo]. Tokyo: Yoshikawa Kōbunkan.
Hashizume, S, Kajiki, S and Nishimura, K. 2015. Mirai he tsumugu denkashi: Nippon denkashi 3 [The Past and Future of Electrification: A History of Japanese Electrification 3]. Tokyo: Nihon Denki Kyōkai Shinbun-bu.
Hatsuda, T. 1993. Hyakkaten no tanjō [The Birth of Department Store]. Tokyo: Sanseido.
Hein, C. 2008. Machi: Neighborhood and Small Town — The Foundation for Urban Transformation in Japan. Journal of Urban History, 35(1): 75–107. DOI: http://doi.org/10.1177/0096144208322463
Hein, C. 2017. The Urban Core in Japanese Planning (1930s–1950s): Evolving Perceptions on the Spatial and Social Form of the Metropolitan Center on the Mainland and in the Colonies. Histories of Postwar Architecture, 1(1). DOI: http://doi.org/10.6092/issn.2611-0075/7311
Hein, C. 2018. Idioms of Japanese Planning Historiography. In: Hein, C (ed.), The Routledge Handbook of Planning History, 244–259. New York: Routledge. DOI: http://doi.org/10.4324/9781315718996-19
Hirano, T. 1999. Hyakkaten no chihō shinshutsu to chūshō shōten [Department Stores’ Expansion into the Local Market and Middle- and Small-size Stores]. In: Yamamoto, T and Nishizawa, T (eds.), Hyakkaten no bunkashi: Nihon no shōhi kakumei [Cultural History of Department Store: Consumer Revolution in Japan], 88–108. Kyoto: Sekaishisōsha.
Hirokoji Matsuri [Hirokoji Festival]. 1930. Shōgyōkai, 7(7): 1–3.
Hōden Nagoya tenmetsu kanban kyōgikai seiseki [The Results of the Illuminated Electric Billboard Competition held by Toho Electric Power Nagoya Branch]. 1927. Denka, 72: 46–47.
Ishikawa, H. 1925a. Kyōdo toshi no hanashi ni narumade: Danshō no 2 Yoru no Toshikeikaku [Toward a Folk City: Part 2, City Planning for the Night]. Toshi sōsaku, 1(3): 16–26.
Ishikawa, H. 1925b. Kyōdo toshi no hanashi ni narumade: Danshō no 2 Yoru no Toshikeikaku tsuzuki [Toward a Folk City: Part 2 [2], City Planning for the Night]. Toshi sōsaku, 1(4): 18–28.
Ishikawa, H. 1926. Kyōdo toshi no hanashi ni narumade: Danshō no 2 Yoru no Toshikeikaku tsuzuki [Toward a Folk City: Part 2 [3], City Planning for the Night]. Toshi sōsaku, 2(1): 22–33.
Ishikawa, H. 1928a. Kyōdo toshi no hanashi ni narumade: Danshō no 14 toshi ha eien no sonzai de arauka [Toward a Folk City: Part 14, Is a City Eternal?]. Toshi sōsaku, 4(1): 18–31.
Ishikawa, H. 1928b. Shōtengai no kaizōan to shōfudamado no jisshi [Shopping Street Improvement Plan and the Installation of Shop Window]. Kōkokukai, 5(11): 72–74.
Ishikawa, H. 1929a. Shimbun kōkoku no kōka sonota [The Efficiency of Newspaper Advertisement, and Whatnot]. Shōgyōkai, 6(8): 8–10.
Ishikawa, H. 1929b. Yoru no toshibi: Manpogai no kenkyū [Civic Art of the Night: A Study of Pedestrian Streets]. Shōtenkai, 9(1): 49–56.
Ishikawa, H. 1930a. Ame ni yoshi harete naho yoshi Hirokōji [Hirokoji Looks Its Best In Both Rain and Sunshine]. Shōgyōkai, 7(2): 16–22.
Ishikawa, H. 1930b. Osu no haru [Osu Spring]. Shōgyōkai, 7(3): 22–26.
Ishikawa, H. 1930c. Yoru no sakariba no shujusō [A Variety of Sakariba in the Night]. Toshi mondai, 11(2): 58–66.
Ishikawa, H. 1930d. Yoru no sakariba no shujusō shōzen [A Variety of Sakariba in the Night, Part 2]. Toshi mondai, 11(3): 105–113.
Ishikawa, H. 1932. Sakariba keikaku no tekisuto: Yoru no Toshikeikaku [Sakariba Planning Textbook: City Planning for the Night]. Toshi kōron, 15(8): 93–105.
Ishikawa, H. 1936. Sakariba shōmei dokuhon: chū [Sakariba Illumination Reader: Part 2]. Mazda-shinpo, 23(9): 16–21.
Ito, J. 1924. Dentō tenmetu sōshoku kyōgikai [Decorative Illuminated Electric Billboard Competition]. Denka, 34: 14–17.
Ito, J. 1925. Dai ni kai dentō tenmetu sōshoku kyōgikai [The Second Decorative Illuminated Electric Billboard Competition]. Denka, 48: 23–25.
Jissaika undō [Action Movement]. 1927. Toshi sōsaku, 3(8): 86–88.
Jūji gairo [Crossroad]. 1927. Shōgyōkai, 5(6): 24–25.
Kato, M. 2002. Osaka no suramu to sakariba: Kindai toshi to basho no keifugaku [Slums and Entertainment Districts in Osaka: The Genealogy of Modern City and Place]. Osaka: Sōgensha.
Kitada, A. 2000. Kōkoku no tanjō: Kindai medeia bunka no rekishi shakaigaku [The Birth of Advertisement: Historical Sociology of Media Culture]. Tokyo: Iwanami Shoten.
Kōkoku Shinryōjo [Publicity Clinic]. 1927. Kōkokukai, 4(5): 76–77.
Kyōkara chūgen uridashi [Midyear Sales Start Today]. 1927. Nagoya Shimbun, evening edition, 21 June, p. 2.
MCITPB. Ministry of Commerce and Industry Trade Policy Bureau. 1936. Nagoya shinai shōtengai ni kansuru chōsa [A Survey of Shōtengai in the City of Nagoya]. Tokyo: Ministry of Commerce and Industry.
Murota, K. 1927. Tentō sunwa: Kazaru mado, naraberu mado [Short Lecture on Façade: Window for Decoration, Window for Display]. Shōgyōkai, 5(6): 26–28.
Nagoya-shi ni okeru kouri shōten no shōmei jōtai [Retail Store Lighting in Nagoya]. 1925. Mazda-shinpo, 12(10): 38–39.
Nakajima, N. 2009. Toshibi undō: Shibikku āto no toshikeikakushi [The Civic Art Movement: Planning History of Civic Art]. Tokyo: University of Tokyo Press.
Nakajima, N, Nishinari, N, Hatsuda, K, Sano, H, and Tsutsumi, T. 2009. Toshikeikakuka Ishikawa Hideaki: Toshi tankyū no kiseki [Town Planner Ishikawa Hideaki: His Quest for the City]. Tokyo: Kajima Shuppankai.
Nishikawa, J. 2008. Tōshi suru shintai: 1920-30 nendai no Nihon ni okeru shōuindō no juyō [Transparent Body: The Acceptance of Display Window in 1920–1930s Japan]. Sociologos, 32: 62–83.
Nishizawa, T. 1999. Hyakkaten keiei ni okeru dentō to kakushin: Takashimaya no kiseki [Traditions and Innovation in Department Store Management: Takashimaya’s Miracle]. In: Yamamoto, T and Nishizawa, T (eds.), Hyakkaten no bunkashi: Nihon no shōhi kakumei [Cultural History of Department Store: Consumer Revolution in Japan], 62–87. Kyoto: Sekaishisōsha.
Ogawa, E. 1928. Wagakuni toshi ni okeru gairo shōmei genkyō [The Situation of Street Lighting in Japanese Cities]. Journal of the Illuminating Engineering Institute of Japan, 12(1): 48–61. DOI: http://doi.org/10.2150/jieij1917.12.48
Okabe, S. 1928. Denki sain to kōkoku kōka [Electric Billboard and its Advertising Effects]. Kōkokukai, 5(8): 64–66.
Shelton, B. 1999. Learning from the Japanese City: West meets East in Urban Design. London: E & FN Spon.
Shochū oukagai mōshiage sōrō: Toshibi Kenkyūkai dōjin [Midsummer Greetings: From Nagoya Civic Art League Members]. 1930. Shōgyōkai, 7(7): 5.
Shōgyō Toshibi Kyōkai kai’in [Association for Commercial City Beauty Members]. 1936. Shōgyō toshibi, 1(1): 58–60.
Sugai, T. 1924. Machi no akari to nigiwai no hiritsu [The Relationship between Brightness and Liveliness of a City]. Denka, 35: 12–16.
Suzuki, K (ed.). 1980. Nihon no minka dai 6 kan [Japanese Folk Dwelling: Part 6]. Tokyo: Gakushūkenkyūsha.
Tajima, N. 1998. Modanizumu no shōgyō bijutsuka tachi: Dezainā no mezame to dantai no tanjō no koro [Modernism and Commercial Artists: Self-Awareness as Designers and the Birth of Artists’ Associations]. Journal of the Japanese Society for the Science of Design, 6(2): 36–42.
Takeuchi, Y. 2011. Kindai kōkoku no tanjō: Posutā ga nyūmedeia datta koro [The Birth of Modern Advertising: Posters as New Media]. Tokyo: Seidosha.
Tanabe, S. 1930. Senkin no merankorī [Night Melancholy]. Shōgyōkai, 7(4): 25–28.
Tanaka, M. 1995. Shōtengai keiei no kenkyū: Chōryū, henkaku, tenbō [Research on Shopping District Management: Its Trend, Change and Future]. Tokyo: Chūōkeizai-sha.
Tentō sōshoku kanban [Façade Design and Signboard]. 1927. Nagoya Shimbun, 8 June, p. 8.
Tentō sōshoku kanban kyōgikai shōjō juyoshiki [Commendation Ceremony of Façade and Signboard Design Competitions]. 1926. Nagoya Shimbun, 3 July 3, p. 4.
Tentō sōshoku kyōgikai juyoshiki [Façade Design Competition Commendation Ceremony]. 1927. Nagoya Shimbun, 30 June, p. 5.
Tentō sōshoku kyōgi: Shinsa no kekka [Façade Design Competition: Examination Results]. 1924. Nagoya Shimbun, 18 April, p. 7.
Tentō sōshoku kyōgikai to kenshō tōhyō boshū [Façade Design Competition and Call for Votes]. 1924. Nagoya Shimbun, 9 April, p. 5.
Tentō sōshoku no kōenkai [Façade Design Session]. 1925. Nagoya Shimbun, 7 June, p. 6.
Tipton, E. 2007. Cruising Ginza: Seeking Modernity in Tokyo during the 1920s and 1930s. Literature & Aesthetics, 17(1): 125–139. Available at https://openjournals.library.sydney.edu.au/index.php/LA/article/view/4929/5621
Tipton, E. 2012. The Department Store: Producing Modernity in Interwar Japan. In: Starrs, R (ed.), Rethinking Japanese Modernism, 428–451. Leiden: Global Oriental. DOI: http://doi.org/10.1163/9789004211308_023
Tipton, E. 2013. Faces of New Tokyo: Entertainment Districts and Everyday Life during the Interwar Years. Japanese Studies, 33(2): 185–200. DOI: http://doi.org/10.1080/10371397.2013.816240
Toho Nagoya sōshoku dentō kan’yū [Toho Electric Nagoya Branch’s Promotion of Decorative Illumination]. 1924. Denka, 32: 64–65.
Tsujihara, M, and Fujioka, R. 2004. Higashi-Nihon ni okeru toshi no ākēdo no seiritsu to henyō katei [The Development and Transformation of Shopping Arcades in East Japan]. Journal of Architecture and Planning, 584: 51–58. DOI: http://doi.org/10.3130/aija.69.51_1
Uindō kyōgikai to kōshūkai [Window Competition and Training Session]. 1926. Mazda-shinpo, 13(6): 26.
Unno, H. 1995. Edo no sakariba [Entertainment Districts of Edo]. Tokyo: Seidosha.
Weisenfeld, G. 2000. Japanese Modernism and Consumerism: Forging the New Artistic Field of ‘Shōgyō Bijutsu’ (Commercial Art). In: Tipton, EK and Clark, J (eds.), Being Modern in Japan: Culture and Society from the 1910s to the 1930s, 75–98. Sydney: Australian Humanities Research Foundation.
Yamada, T. 1994. Sakariba ni sumu hitobito ni totteno kindaika: Taishō Shōwa shoki no Nagoyashi Osu [Modernization for People in Amusement Places: Nagoya Osu in the Taisho and early Showa Periods]. Machikaneyama Ronsō: Japanology, 28: 31–46.
Yamada, T. 2003. Ishikawa Hideaki no sakaribaron to Nagoya ni okeru jissen [Hideaki Ishikawa’s Thoughts on Amusement Places and His Work in Nagoya]. Journal of the Human Geographical Society of Japan, 55(5): 428–450. DOI: http://doi.org/10.4200/jjhg1948.55.428
Yoshikawa, Y. 1926. Tentō sōshoku to kanban no kyōgikai [Façade and Signboard Design Competitions]. Denka, 59: 18–20.
Yoshimi, S. 2018. Toshi no doramaturugī: Tokyo sakariba no shakaishi [A City as the Stage: A Social History of Entertainment Districts in Tokyo]. 2nd ed. Tokyo: Kawade Shobō Shinsha.
