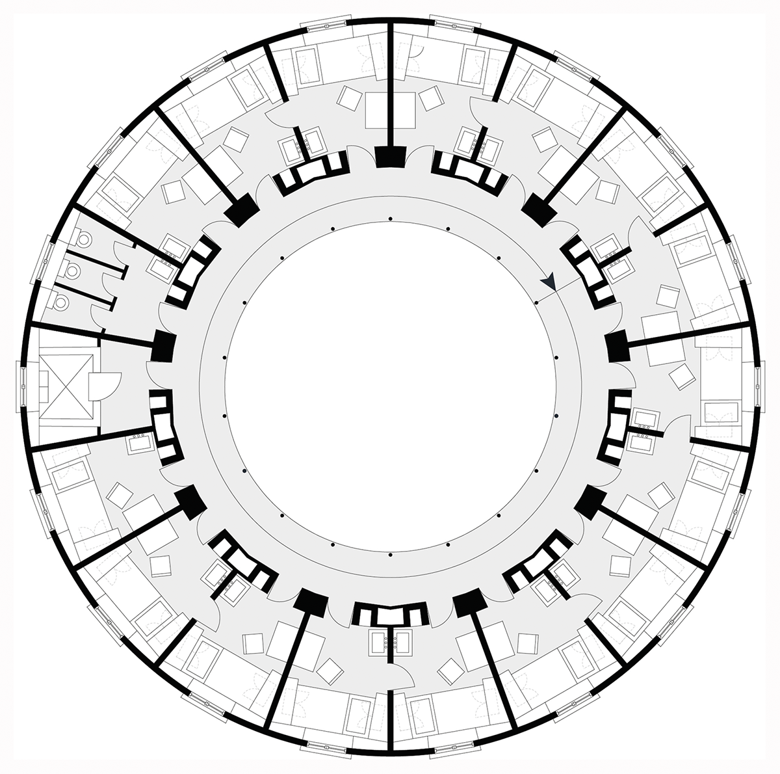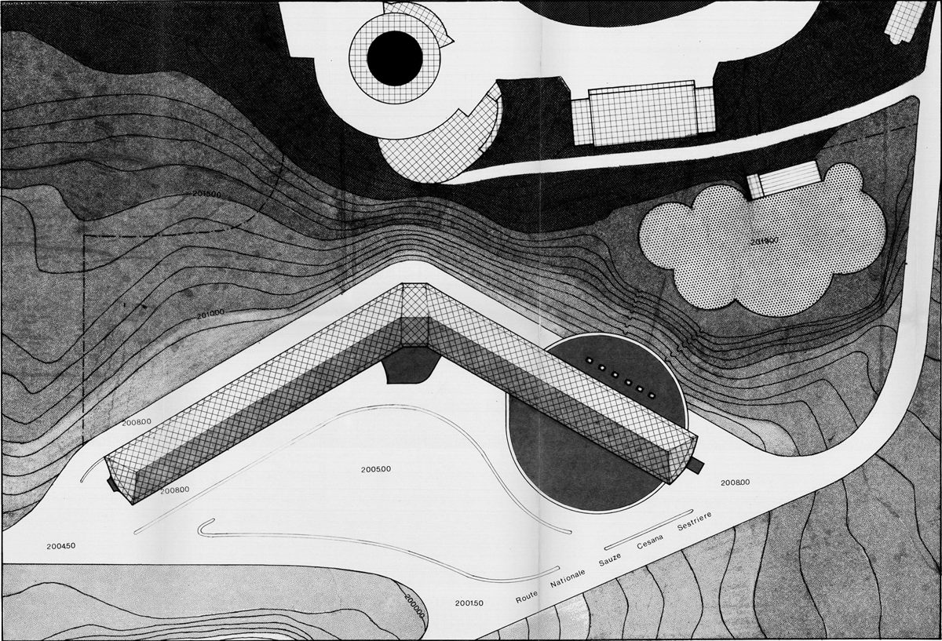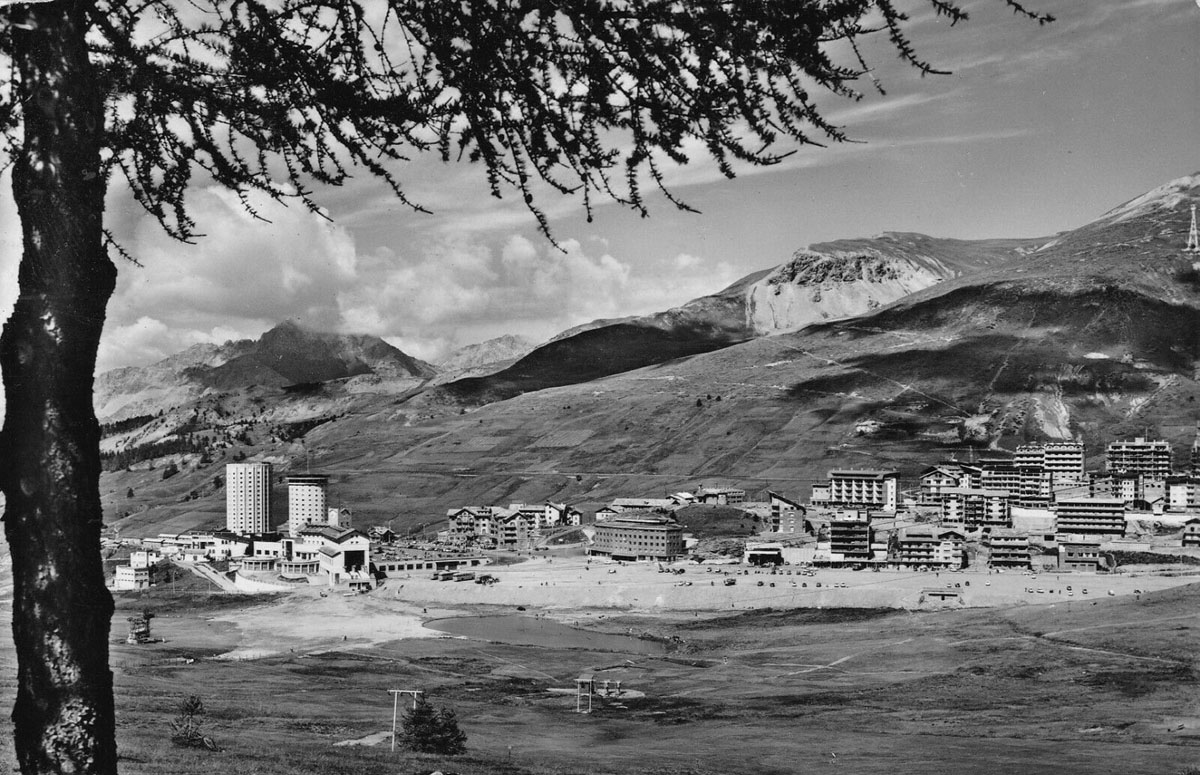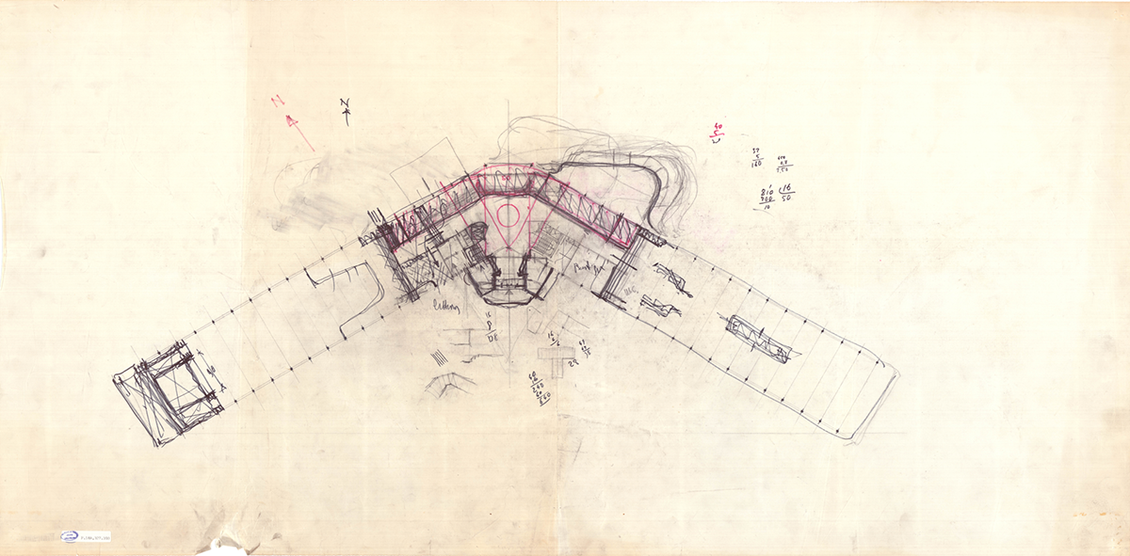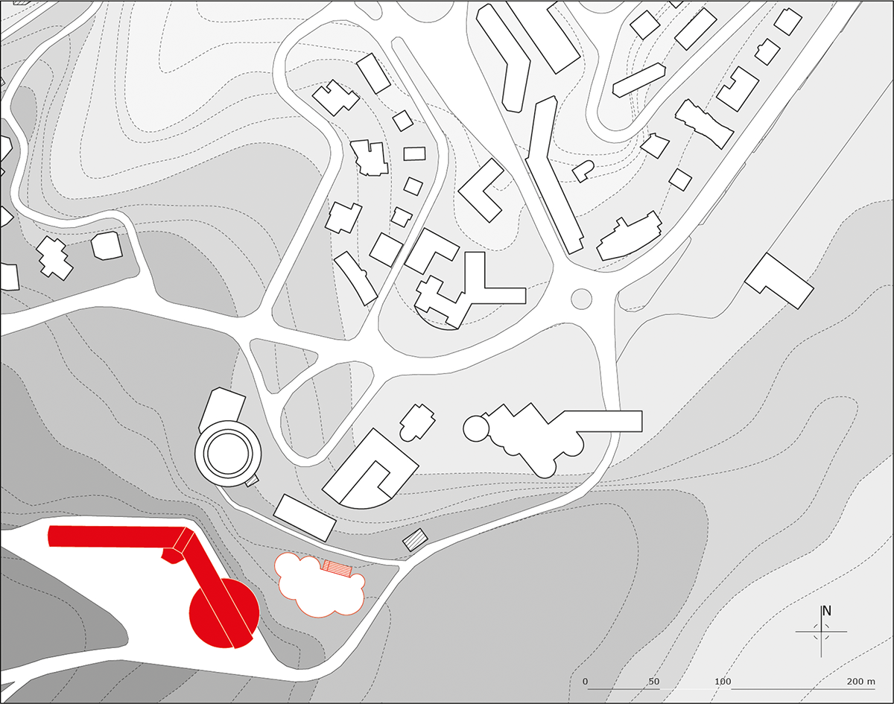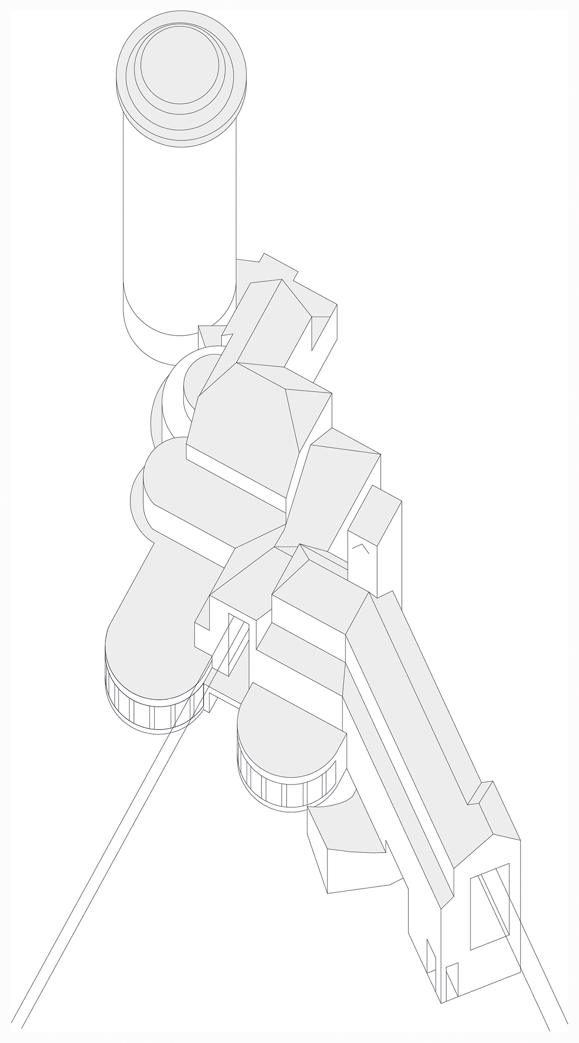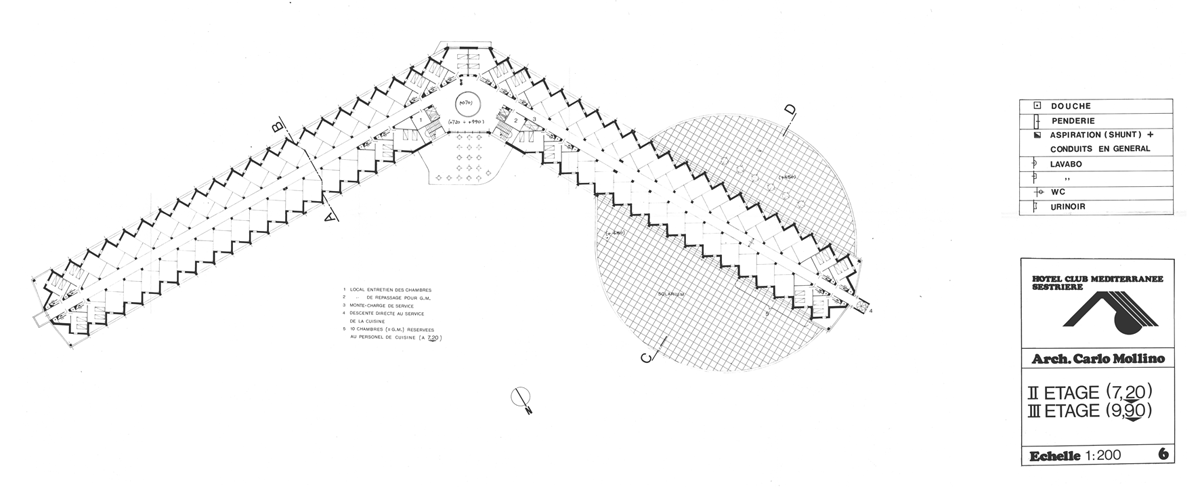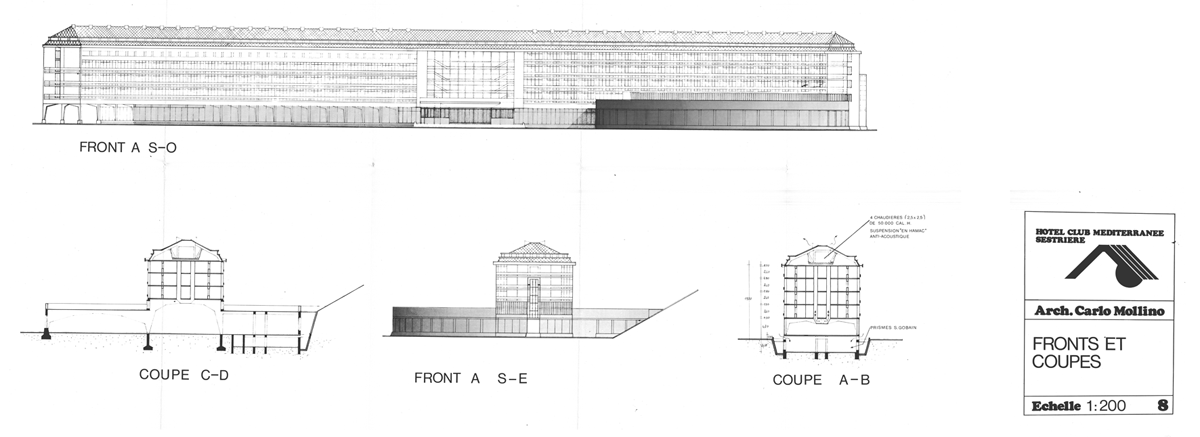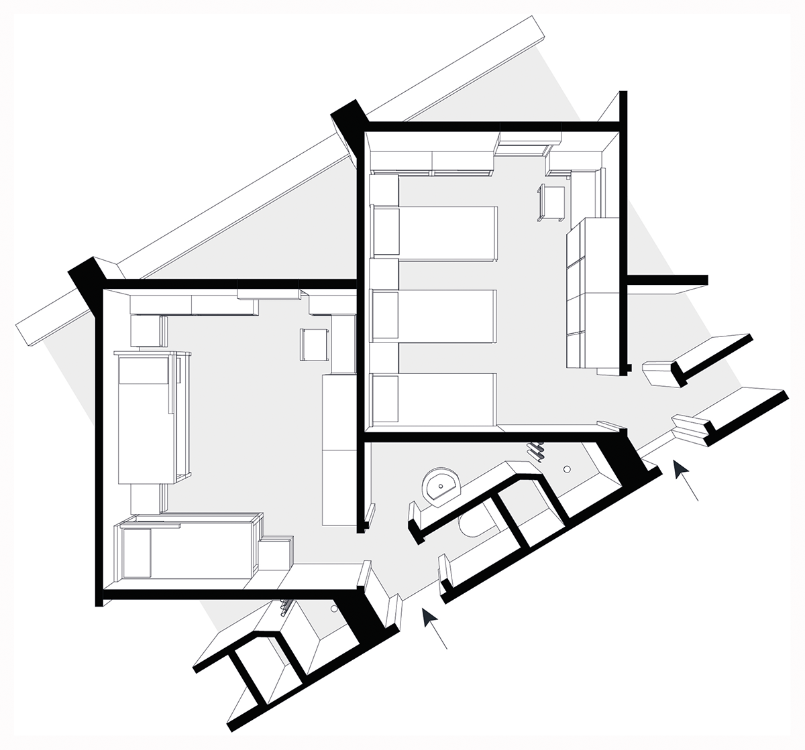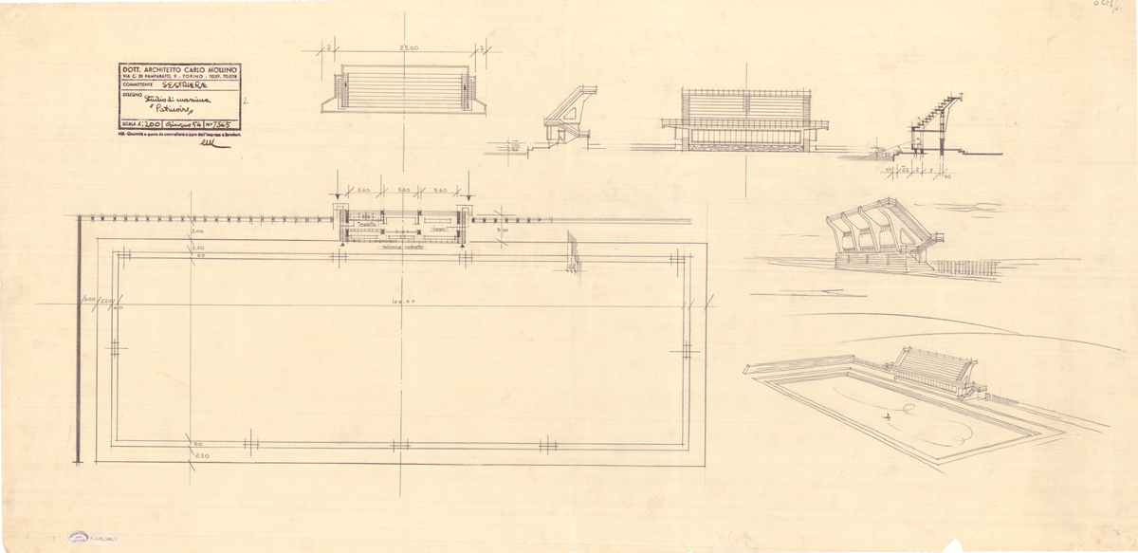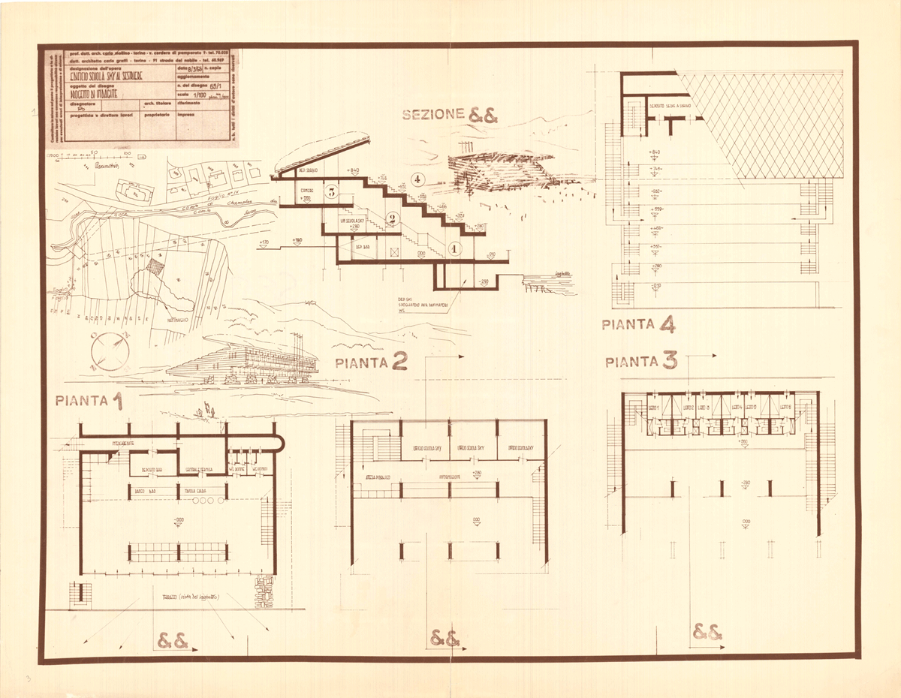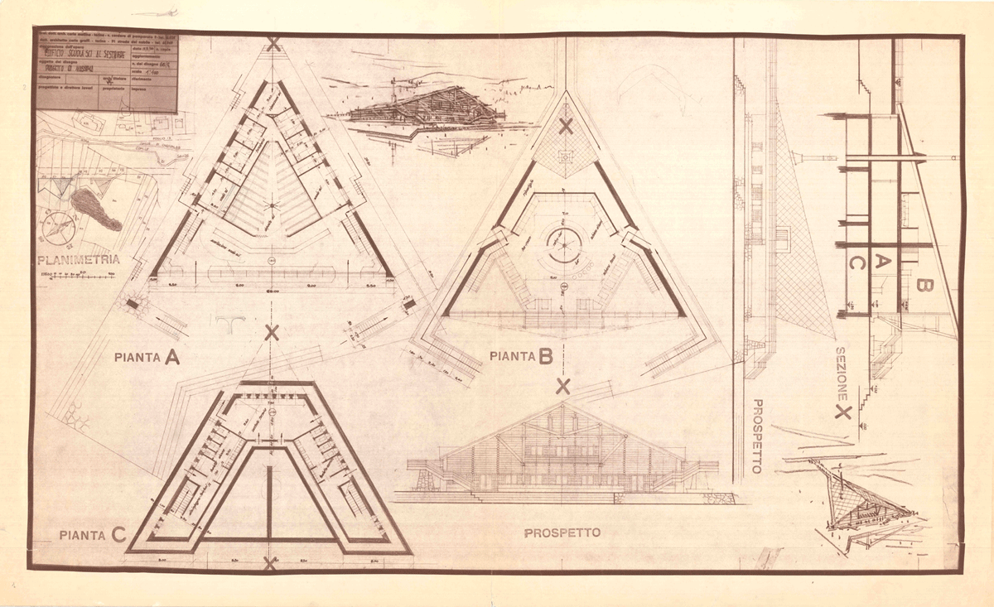Mollino and the Alps: A Long Relationship
Carlo Mollino established his ideas about mountain architecture in 1954 at the Third Conference of Mountain Architecture at Bardonecchia, an Alpine village near Turin:
If we deny a priori that everything that expresses our contemporary world, if we deem a priori that everything that we build today is a source of disfigurement of the landscape, we are holding on to a romantic pretension that sadly reveals a deep mistrust of our inner world.1 (Mollino 1954: 151–54)
Almost 20 years later, by the time Mollino came to design a project (unbuilt) for a new Club Méditerranée hotel in Sestriere in 1973, he had built most of his mountain constructions: Casa del Sole in Cervinia (1947–55), Slittovia del Lago Nero and Villa Carando in Sauze d’Oulx (1947), Casa Linot in Bardonecchia (1951–53), Casa Cattaneo on the Agra plateau (1952), the Fürggen cable car station (1950–53), the Casa Capriata project for the 10th Triennale (1954), and the famous Casa Garelli in Champoluc (1962–65) (Chiorino, D’Attorre and Milan 2006: 290–303; Pace 2019: 46–57). The Club Med hotel project, for which a few drawings and the project report survive, provides a way to analyze Mollino’s relationship to modern buildings, in part because it is different from his previous work.
Created at the dawn of the 1930s, Sestriere was the first ski-total resort town built from scratch explicitly for wintertime loisir (leisure) (Pace 2006; Comba and D’Attorre 2017). The new ski resort was located at 2,000 metres of altitude in Italy’s Western Alps, about 100 km west of Turin, in an area of several abandoned chalets and a single small hotel. The architecture of this new ski resort, which began to be built in 1931, is evidence for Andrew Denning’s theory that Alpine skiing led masses of people to cultural modernism (2013; 2015). Giovanni Agnelli, the president of the Fiat automobile factory, together with his son Edoardo and Edoardo’s wife, Virginia, created the ski resort in Sestriere in 1931. They built ski facilities, followed by two modern hotels, and in 1934 Sestriere was designated a town by law.
At that time, modern architecture was uncommon in Italy; in fact, the first Italian exhibition dedicated to the modern movement was held in Rome only a few years earlier, in 1928 (Ricchi 2021). The new Sestriere ski resort, which was rationally designed and conceived explicitly for the masses, was one of the first places where large numbers of people came in direct contact with architectural modernity on all scales, from urban form to interior design (Albergo 1933; Bonadè Bottino 1933). For example, the Hotel Torre of 1932, a hotel famous for its helical ramp leading up to the rooms and whose round tower, by the Italian engineer Vittorio Bonadè Bottino, became part of the iconic image of Sestriere, was built for skiers of any class. At 33,000 m3 and with 163 rooms, it surpassed the 31,000 m3 and 76 rooms of the other main hotel in Sestriere, the Hotel Principi di Piemonte, conceived for the élite.
The modern spirit was evident everywhere in Sestriere, from the resort’s architecture to the dynamism of what went on there (Mountain 2014). Cars and buses conveniently arrived from Turin, depositing skiers at the base of the snow-covered slopes. Some of the first cable cars in Italy were built there in 1931, directly connecting hotels to the summits and conveying their skiers along the short distance quickly and effortlessly. In posters promoting the resort destination, Fiat cars were featured, identifying them with Sestriere and its skiers (Cerri, Lancellotti, and Melli 1991: 193; De Rossi 2006: 28–33; Comba and D’Attorre 2017). Modernity was embodied in the rational arrangement of the buildings to reduce distances from the slopes, in the straightforward functionalism of the tower hotels (Torre and Duchi d’Aosta), and in the Existenzminimum of the hotel rooms (Figure 1).
Mollino’s 1973 proposal for a hotel in Sestriere coincided with the end of the modern phase of the development of Alpine tourism, which had begun in the 1930s, with the creation of this Alpine town of loisir from scratch, and ended with the energy crisis of the 1970s. The urbanistic and architectural stance of this phase evoked a willingness to consume the mountains and to focus on people and their domination of the Alpine landscape. The energy crisis of the 1970s created a new ‘sensibility’ towards nature, and a consequent patrimonializzazione of the Alps aiming to preserve their cultural heritage (Berrino 2011: 274–76; De Rossi 2016: 6–7). This new phase began, symbolically, in the Alpine region with the Discours de Vallouise speech given by the French president Valéry Giscard d’Estaing in the Parc national des Écrins in 1977 (De Rossi 2016: 6–7).
The project for Club Med also came at the end of Mollino’s long career. Mollino was considered a ‘unique case’ by the critics, who characterized his work according to various ‘-isms’ — functionalism, organicism, mannerism (Tafuri 1986; Forster 2012: 271–77). His position was multifaceted with respect to the Italian modern architecture that, until the late 1960s, the English-speaking world had interpreted as having been compromised by the 20-year Fascist era (Frampton 2020: 204–5).
The Club Med project was also the culmination of Mollino’s reflections not only on Alpine architecture but also on architecture in general, especially the issue of placing new buildings in contexts ‘famosi per le architetture “storiche”’ (‘famous for “historical” architectures’) (Mollino 1954: 152). The proposal fits into the debate that architects engaged in between the 1940s and 1970s about architecture in the mountains. In fact, the project, dated 1973, is an important piece of the puzzle of late modernism. The report accompanying Mollino’s proposal demonstrates how much Alpine architecture serves as a litmus test for studying the relationship that many architects had with modernity, from Bruno Taut to Lois Welzenbacher (Bliem 1990; Mathieu 2011). Writing during World War I, in Alpine Architecktur (1919) Taut considered the mountains the ideal context for a new dimension of design (De Rossi 2016: x–xi; ‘Rebuilding the Alps’ 2019). The Alps were ‘another place’ where one could express one’s potential for construction by negating the architectural opposition between high and low, between construction and nature (De Rossi 2016: x). For Taut, architecture in the mountains could complete nature (Taut 1919). There an architect like Mollino was freed from the construction (and later the reconstruction) of the city and its politics and could therefore express modernity more freely.
A German architect, Welzenbacher (1889–1955) saw the Alps as a place for the interiorization of the topographical dimension, where the cross-section of the building was associated with the topography of the slope and where architecture created precise views of the landscape (De Rossi and Mascino 2019; De Rossi 2016: 153–54; Reichlin 1996). Mollino knew the work of Welzenbacher well (Chiorino and Reichlin 2006: 138; Mollino 1954: 152). As in Welzenbacher’s work, in Mollino’s Club Med project, modern architecture relates to the Alpine environment spatially through the study of the volumes of the buildings in the context (Reichlin 1996: 109). In Sestriere, Mollino emphasized that a building is defined by its evident insertion into the landscape before it is defined by the use of building traditions of the area. Like Welzenbacher, Mollino took his cue from the radicamento organico (‘organic rooting’) of the building, i.e., from its relationship to the topography (Reichlin 1996: 110). The topography of the Sestriere site, a concave slope, was what led Mollino to model a construction that emphasized the sloping ground (Figure 2). At the same time, part of the slope was modelled through earth-moving work so that it could become one with the construction. Mollino also paid attention to the context of the ski resort by adding cylindrical volumes that connected the buildings to the ground, shapes that often appear in Sestriere. This attention illustrates how modern architects approached the mountains and, along with them, the natural or built landscape. Thus, this attitude, common among modern architects, generated a clear and evident relationship between artifice and nature through the geometry of architectural forms.
Mollino’s project clearly demonstrated this modernist attitude towards context. Instead of trying to insert a construction into the landscape by imitating traditional buildings or nature itself, a modernist architect would establish a relationship with the landscape by shaping the volumes to fit the topography and using them intentionally to govern the panorama views. Mollino’s approach was anthropocentric in the sense that his architecture stood out from nature, and for him architecture and nature both had to respond to human needs and desires.
In fact, the Club Med design was the first time Mollino took a different approach from Le Corbusier when building in the Alps. The drawing shows a building anchored to the ground, its form following the topography. This design, so new for Mollino, can be compared from a formal point of view to the megastructural tendency of the 1960s common among the work of architects, such as Marcello D’Olivo (1921–1991), who designed resorts in the mountains and by the sea. But D’Olivo intended to create a sort of city within a building, an urbanistic approach in his designs that Mollino never had. In fact, since the 1930s he considered urban planning as ‘architettura in atto’ (ongoing architecture) and that it was therefore impossible to draw a complete plan for a future city (Comba 2007a: 98–110). For example, in 1961 he relinquished the task of the Cervinia urban plan that he and the engineer Lino Binel were commissioned to do.
Influence of the French Model
The competition for a Club Med hotel was issued on 20 June 1973, calling for the opening of a hotel in December 1975 (AGI, Club Méditerranée, bando del concorso). This competition took place at a crucial moment in the history of Sestriere. Beginning in the post-war years, several condominiums were erected on the north side of the ski resort that changed the modern layout of the 1930s (Figure 3). This large urban development resulted in several changes to, and thus several variants of, the master plan. The drafting of the second of these was assigned to Laurent Chappis in 1967. This change to the master plan called for the development of Sestriere in the empty area that began at the towers of Hotel Torre and Hotel Duchi d’Aosta and faced southwest towards Champlas du Col and the French border (ACS, Piano Regolatore Generale, 1968). Numerous chalets and several complexes, conceived volumetrically as slabs, were to be built in this area. Chappis’s change to the plan also opened the way to the founding of the Via Lattea (Milky Way) in 1975, a connected winter sport area around Sestriere that can be accessed with a single ski pass. This system was based on the French model of Trois Vallées in Savoy (Révil 2002: 168).
The 1970s were thus a major time of transition for Sestriere, which was increasing in popularity, particularly among the middle class. The main aim of the Club Med competition was to increase the number of beds in Sestriere by providing alternative forms of accommodation, designed especially for members of the middle class, the protagonists of the so-called economic boom, with a disposable income being used for vacations (Gosseye and Heynen 2013; Richez and Strauss 1995; Furlough 1993). The condominium market for the well-to-do middle class was almost saturated, and several strategies were pursued to alleviate the accommodation problem. One such strategy, which was never implemented, was to build rental chalets for groups of young adults. Another was to create so-called campeggi della neve (‘snow camps’), to provide overnight stays for the working class (Bu 1971: 13). Another idea to broaden the range of tourists and attract a variety of social classes was to build some villages vacances familles, which had already spread across the French Alps in the 1960s. In these new ‘villages’, as in the Club Med hotels, families could lodge in private rooms but also engage in common activities in appropriately designed structures (Bonnot 2017).
This change in direction in the planning of Sestriere arose from the awareness that new French ski resorts (the main competitors of Sestriere) were changing the paradigm of the consumption of the mountains. In France, ski resorts like La Plagne and Avoriaz were turning skiing into a sport for the masses. The construction of La Plagne, by architect Michel Bezançon, began in 1963 (Franco 2019: 343–98). Avoriaz, on the high plain that overlooks Morzine, was built between 1964 and 1967 by the architects Jacques Labro, Jean-Jacques Orzoni, and Jean-Marc Roques (Bourreau 2004: 190–4). Defined as ‘third generation’ ski resorts, these French resorts were designed to integrate all aspects of tourist consumption — transportation, accommodation, and movement on skis — to keep costs down and to turn skiing into a sport for the masses.
Sestriere had tried to popularize ski activities in the 1930s through ‘integrated planning’. By the early 1970s it was considered an obsolete ski resort, at least in its hotel offerings. Some of the hotels did not satisfy the needs of clients accustomed to greater comforts. For this reason, the Club Med competition for a hotel was accompanied by the renovation of Sestriere’s three historical hotels, the Principi di Piemonte, the Torre (both inaugurated in 1932), and the Duchi d’Aosta (finished in 1933). The Principi di Piemonte, the only first-class hotel meant for guests like the Agnellis, was the only one that was modernized significantly after the Second World War. Meanwhile, the other two hotels remained essentially at the spartan levels of comfort original to the Bonadè Bottino design.
The Istituto Finanziario Industriale (IFI), which originated in the 1920s, was the Agnelli family’s financial holding that managed both Fiat and the Società Anonima Esercizi Sestriere (SAES). The Agnelli family, through IFI, also built and controlled the development of Sestriere: SAES owned the main hotels and all the ski facilities in the town. IFI began its association with the Club Med company in the spring of 1973, with intense meetings in Turin and Paris. These meetings focused on a possible joint investment of the Club with Fiat in the renovation of the three first hotels built in the 1930s (Torre, Duchi d’Aosta, and Principi di Piemonte).2 In view of the Club’s prospective management of the three hotels, it requested the renovation of the rooms and their bathrooms and the creation of new spaces where facilities could be installed that were indispensable for achieving the Club’s standards: a mini club in the halls and common areas for entertainment. After a few months of discussing the possibility of modifying the existing hotels, the parties involved initiated an idea that dated to October 1967,3 which was to take advantage of contributions from government ministries to build a mountain hotel together. This was the rationale behind the competition, launched by Club Med and IFI on 20 June 1973. The Club proposed the idea of a village based on the success of its mountain villages (Furlough 1993), starting with its first, created in Leysin, Switzerland (1956), an adapted and restored sanatorium built in 1903.4 In 1973, Club Med invited various studios to participate in the competition: the Paris studios of Flaix-Cabinet Lebret-Treuil and of Daniel Paterne-CVZ, the Turin studio of Roberto Gabetti and Aimaro Isola, the studio of Carlo Mollino (also in Turin), Studio Schoch in Zurich, and the studio of Milanese architect Marco Zanuso. Zanuso was the only one who declined the invitation, even though he had recently worked with Fiat on the concept of residential models that could be used both as normal residences and ‘second homes’ (Ambasz 1972: 190–9).
The winner of the competition was announced on 10 September 1973 at the Club Med hotel in Neuilly. The jury was presided over by Giovanni Agnelli, grandson of the creator of Sestriere who was also the founder of Fiat, and was composed of representatives of Club Med; the mayor of Sestriere, Giovanni Nasi; and an engineer, Ugo Genero, of Fiat Engineering (founded in 1973 as the corporative transformation of Fiat’s building and plant division (Comba 2018: 34)). Two proposals were selected that had equal merit, and the final choice was pending an evaluation of their economic viability. The Paterne-CVZ proposal was selected because it incorporated innovative habitat solutions for the optimal distribution of spaces for the Club’s services in an original architectural form. The Schoch studio was selected because it enhanced the value of the functionality of the existing villages. The jury also commended the exceptional quality of the proposal by Gabetti and Isola, the fathers of Italian Neoliberty (Olmo 1993; Banham 1959; Portoghesi 1958; Gabetti and Isola 1957). For Sestriere, they continued the topic of the ‘non-buildings’ that they developed with the Unità Residenziale Ovest (Talponia) in Ivrea (1968–71) (Olmo 1993: 41–42).
Mollino’s proposal was not included in the competition, probably because of the architect’s death on 28 August 1973, weeks before the announcement of the winners. Although the proposal was presented by his assistant, it was not mentioned by the jury. It is possible that the jury’s opinion was that if Mollino’s project were built, the result would be an interpretation of his design and could not have been considered an original work since the details would not be finalized by him.
After Fiat Engineering and Setec Bâtiment (a French engineering firm founded in 1957) evaluated the economic feasibility of the proposals, the Paterne-CVZ proposal won (Preventivi del 24 settembre e 20 dicembre 1973, MET, FE, T409). Paterne (1933–2018) had already worked with Club Med, designing 18 hotels between 1964 and 1984. This Paris studio worked on the project for the new Club hotel with Fiat Engineering and Setec Bâtiment until 1974 (MET, FE, 1452). However, the project was never realized because of the 1973 energy crisis, which hit the Sestriere ski resort particularly hard, as it could be reached only by car (Fornari 1973). The introduction of driving restrictions based on odd and even numbered plates and other austerity policies caused a crisis in the hotel business and forced Club Med to significantly reduce its plans for the ski resort. This is why Club Med abandoned the project and instead acquired and renovated the two historical tower hotels.
Mollino’s Project
The Mollino’s project report was probably a transcript of his notes, composed immediately after his death by his partner, Carlo Graffi (1925–1985) and delivered with the rest of the competition material.5 These documents included nine plan sheets6 but no perspective drawings, which was unusual for Mollino, as he was well known for his sketches. Surprisingly, only one sketch by Mollino exists: it features the floor plan for Club Med but was not included in the competition material. It is conserved in his professional archive (Figure 4) (ACM, P18A, 327, 103).
Carlo Mollino. Sketch of first floor plan for Club Med (ACM, P18A, 327, 103). I determined its identity by comparing this drawing with the plans in the fondo Fiat Engineering (MET).
Mollino’s Club Med project stands out because of two aspects: its use of cylindrical volumes and its dimensions. The cylindrical volumes are an explicit reference to Sestriere’s two iconic towers, designed by Vittorio Bonadè Bottino in the early 1930s, which became famous internationally as soon as they were built (Turmhotels 1934; Gonse 1934; Hofmann 1933; ‘The Human Garage’, 1934). In its dimensions, the building appears as a megastructure in relation to its surroundings, as we see in a reconstruction of Sestriere’s urban plan in 1973 (Figure 5).
Reconstruction of Sestriere as it was in 1973, but with the inclusion of Mollino’s building. In red is the Club Med hotel and the ice-skating rink. To the north is the Duchi d’Aosta Hotel and to the northeast the Hotel Torre complex with the Sises-Banchetta cable car station. CAD rendering by G. Viale, based on the plan by Vittorio Bonadè Bottino, Ugo Genero, and Laurent Chappis, Piano Regolatore Generale of 1968 (MET, FE, T806) together with the Plan Masse of the Club Med Hotel by Mollino of 1973 (MET, FE, T409).
Although the competition brief invited a focus on the organization and distribution of spaces, the volumes were the most interesting aspect of Mollino’s project. It is the volumes that make explicit the building’s relationship with its content. As explained in his project description, Mollino considered the relationship between the architecture and the Sestriere landscape to be paramount.
Mollino’s project report included a ‘landscape study’ on the environmental characteristics of the ski resort in Sestriere. He noted that along the road into Sestriere, the cylindrical volumes of the tower hotels from the 1930s were the main landmarks. He also pointed out that cylindrical volumes were a recurring motif in the building–ground relationship of many buildings along the main road to the ski resort. And finally, he stated that town’s ‘habitat is an artificial one in that the buildings were built on a level surface on an embankment’.7
Such a contextual analysis was an established part of Mollino’s practice when he was dealing with new architectures inserted into a landscape already characterized by historical buildings. An example is Turin’s Teatro Regio (Comba 2007b), which was designed just before the Club Med project. For this theatre, Mollino chose exposed brick walls, which echoed the secondary façades of various Turin architectural masterpieces, especially Guarino Guarini’s Palazzo Carignano (1679–1685). He took inspiration for the composition of the volumes of the theatre from the proportions and heights of the buildings facing the 18th-century piazza in which the theatre is situated (Astolfi, Bruno, Comba, Napoli, and Olmo 2016: 117–214).
The elements of construction and the study of vernacular building culture also played a fundamental role for Mollino in the development of his earlier projects in the Alps (Irace 1989). For example, the Casa Garelli refers to the traditional Alpine rascard, a wooden granary built above ground and supported by stone stilts (Milan and Pace 2018). Such vernacular forms were not copied but rather cleverly reinterpreted by Mollino. In the case of Sestriere, the local building tradition was unique from other Alpine contexts in which Mollino had worked. In his opinion, the only true architectural tradition in the area was the rationalism of Vittorio Bonadè Bottino’s designs. Since only a few farmhouses existed in the area before the resort town was founded, Mollino regarded the ski resort architecture as ‘artificial’ rather than having evolved organically over the centuries. Therefore, this time, Mollino did not create his own version of that vernacular architecture.
Instead, because he decided that the dominant tradition of Sestriere was rationalism, he adopted several aspects of rationalist buildings, such as the building–ground relationship, as well as the round architectural elements present in the first iteration of the resort town. This was why he decided to build a drum-shaped structure to host the hotel restaurant and solarium. This drum intersects with a concave dihedron raised on an embankment and is used mostly for rooms. It also appears to refer to the Hotel Torre complex with the Sises-Banchetta cable car station (Figure 6), where cylinders and parallelepipeds intersect with each other, stretching out over the terrain, responding to functional needs and the enjoyment of the landscape.
Axonometric rendering of the Hotel Torre complex with the Sises-Banchetta cable car station, based on Sirvin (1937: 30). The tower on the left is the Hotel Torre, the Sises cable car station is in the centre, and the Banchetta cable car station can be seen on the right; the volumes surrounding these cable car stations house bars and restaurants. CAD rendering by G. Viale.
The dihedron and drum of Mollino’s Club Med project are fitted into the ridge. Tourists arriving from Turin would not immediately notice the building, but it would be clearly visible to skiers from the slopes.8 The building and terrain are intended to adapt to each other reciprocally. The building not only fits into the ridge, but the terrain around the building is artificially modified. A new embankment accommodates the new construction, providing parking and vehicle access on a single level.
In the interior of Mollino’s project, collective services are on the ground floor and in the drum, creating a continuity in the passages from the outside to the inside and vice versa. The rooms are arranged in a herringbone pattern, creating shadows on the façade (Figures 7 and 8). The hotel rooms appear on all floors of the two arms of the dihedron, except the top floor, reserved for employees’ rooms.
Mollino focused on a solution for the collective spaces that flowed into each other. He places the less specialized activities, like the bar, near the entrance, while the theatre and the restaurant are located near the extremities of the construction. The rooms, meanwhile, are treated as ‘purely functional space’, similar to the condominium Casa del Sole in Cervinia (1947–55). Spaces are reduced as much as possible because, according to the competition brief, a visitor’s time was to be spent primarily in common areas. The cell type Mollino uses is rotated about 30° from the axis of the hotel corridor so as to better articulate the interstitial spaces of the rooms, entrances, and baths (Figure 9). Each room gives the impression of being bigger than its actual dimensions (20 m2), conveyed first through Mollino’s trick of rotating the room away from the axis of the corridor, which makes the pathway across the room longer. Second, a floor-to-ceiling door frames the landscape of the valley and the mountains of the Massif des Écrins beyond. Thus, although the dimension of the room is just about the minimum required for dwelling, the guests would have had the impression that the room was spacious. Mollino’s study for the cell type of this hotel aligned with his research on vacation homes in the 1930s and with the bold decision that Fiat made to build Bonadè Bottino’s Hotel Torre (1931–1932). Mollino explained his position during the X Triennale di Milano with his Mini Modulo of a minimal prefabricated vacation house, which he designed with Giovanni Luisoni for Vetrofex and Domus in 1951 (Pace 2020: 45). On the exterior, the two façades, each around 90 metres wide, are marked by floor-to-ceiling doors, walls of the rooms rotated to 45°, and an entrance atrium of glass walls, through which visitors could glimpse a staircase. This is an example of modernist heritage that Mollino had used many times, from the Centro Ippico Torinese to the foyer of the Teatro Regio. At the southern extreme of the Club Med dihedron, the drum is closed by windowed walls, which emphasizes the juxtaposition of volumes as the essence of the building.
Mollino’s project for the Club Med hotel differed in its relationship with the terrain from that of his students, Gabetti and Isola, whose project had received an honourable mention by the competition’s jury. Both projects were based on a study of the site and both foresaw a dihedron with cylinders. However, while Mollino’s dihedron follows the curves of the site, rendering the building concave, in the drawings delivered for the competition, Gabetti and Isola’s dihedron is detached from the slope and appears to lean towards the landscape with a convex shape (MET, FE, T409). Also like Mollino’s proposal, the building proposed by Gabetti and Isola is raised on an embankment created by excavation work, although their building is inserted into the terrain at the extremities of the dihedron, which would happen later in Sestriere with the Concaneve complex in 1974–1980. In this way, their project is grafted onto the landscape, to create a new artificial topography.
For Mollino, the architecture of the mountains is distinct from the surrounding nature, yet always refers in some way to context, both landscape and built. The curved line is never organic in Sestriere because it is a nod to the rationalist buildings, rather than any natural forms. At the same time, however, the geometries are never abstract figures imposed on the ground, as in the case of the coeval Rifugio monte Sutrio, by Gianugo Polesello (1974) (Zardini 1992: 50–57). The geometries of Mollino’s buildings are the result of a mediation between the reference to the built environment and the dialogue between the plan of the building and the characteristics of the slope on which it rises, with the distinction between nature and artifice always clear. In the case of Sestriere, Mollino builds neither on virgin land nor in an urban area, and this special context therefore becomes his cue for a new type of design.
The distinction between nature and artifice distinguishes Mollino from D’Olivo, whose projects within natural environments began from organic lines, while Mollino’s projects in the city did not seek a figurative relationship with the built environment, which was often ignored or criticized (Zucconi 1998: 10–15; Luppi and Nicoloso 2002: 38–39, 158, 178). It also distinguishes him from the approach used in Avoriaz by Labro, Orzoni, and Roques, where the organic forms of the buildings sprang from a ‘metaphorical interpretation of the geomorphic landscape’ that aimed to ‘perfect nature’ (De Rossi 2016: 481). Additionally, Mollino does not follow the work of Chappis in the Alpine village of Pila (1972) where the façades of buildings reproduce the topographical curves of the land on which they were built. Mollino took his inspiration from the buildings of Sestriere rather than from its natural landscape. He identified interesting characteristics of existing buildings and included them in his design to fit in with the topography of the area (‘radicamento organico’).
The relationship between the building and nature occurs between the plan and section of the building and the slope of the site. At a broader level, the Club Med design does not rise up into the landscape, almost as if in tribute to the towers of Sestriere, which had to remain the only symbol of the place, a geometric counterpoint to the jagged peaks. Mollino’s building, had it been built, would have been revealed only to those who ventured out to conquer nature, on the slopes, with skis.
Unique Design for Mass Tourism
As we know, Mollino’s project was not chosen. However, the project is important because it represents an epilogue to a long line of thinking about the construction of new buildings in Alpine areas as well as in contexts characterized by historical buildings. Along with Welzenbacher, Clemens Holzmeister, Franz Baumann, Plinio Marconi, and Mario Cereghini, Mollino participated in the debate about how to update and enrich modern architecture through the study of rural architecture, which he had dedicated himself to since the beginning of his career (De Rossi and Mascino 2019; Chiorino and Reichlin 2006: 138; Holzmeister 1982; Cereghini 1950). In the early 1930s, Mollino’s architectural modernity was also informed by Giuseppe Pagano’s reflections on functionalism, which was rooted in vernacular architecture and distant from any obsession with the monumental and false traditions: ‘New buildings must have an autonomy and a sincerity that come from a complete vision of the current problem of building in the mountains’.9 In the post-war years, Mollino became an innovator of modernism, managing to engage with tradition, transforming it through the formal potentials of reinforced concrete, with which he built cantilevered volumes and V-shaped pillars. His project thus figured into the controversies surrounding the modern movement, and into his own way of working out new variations that took into account the uniqueness of a space and the character of its context, thereby transmitting ‘individuality to buildings and places’ (Norberg-Schulz 1979: 195).
Mollino’s project of 1954 for a patinoire (ice-skating rink) in Sestriere was part of this phase (Figure 10) (ACM, P12D, 348, 7). The site was near the tower of Hotel Duchi d’Aosta, although the rink was never built. At the request of the Sestriere municipality, Mollino and Carlo Graffi designed a rink uphill from the site of the future Club Med project. On one side were the bleachers built on agile concrete supports, a structure that was simpler than Mollino’s other projects of the time. However, it showed Mollino’s wish to explore the potential of concrete for construction.
Carlo Mollino and Carlo Graffi, patinoire at Sestriere, 1954. ACM, P12D, 348, 7.
Twelve years later, in 1966, Mollino and Graffi were engaged in another, more demanding job for the town of Sestriere: the construction of a ski school (ACM, P14B, 272, 1–3). They made two proposals for the school, neither of which, again, would be realized. The first, with drawings dating to March, was a terraced building stretching out towards the Strada Nazionale, the main road of the town (Figure 11). The drawings show overhangs, covered with wood, that lighten the structure, which rises from a base of thick columns. The roof of the building becomes a stairway from which the users could observe the skiers’ prowess.
Carlo Mollino and Carlo Graffi, Ski School at Sestriere, first proposal, 1966 (ACM, P14B, 272, 1).
The second proposal, whose drawings are dated April, was for a building with a triangular base, hidden from the road by the sloping terrain (Figure 12). A walkway provides access to the school at the same level as the Strada Nazionale. The school’s classrooms are placed along two symmetrical sides of the triangle. Storage for skis occupies the central part of the building. The lower floor includes a tearoom and bar, with large windows running all along the slope side of the triangle opposite the main entrance. The exterior vertical surfaces are covered with wooden staves, and thin struts support the roof, which is covered in stone, as are the supports for the stairways that lead to the upper floors on the side of the slopes. This was to be a building that only the skiers could see, much like the design for the Club Med hotel, which was also not visible from the street.
Carlo Mollino and Carlo Graffi, Ski School at Sestriere, second proposal, 1966 (ACM, P14B, 272, 2).
Both of Mollino’s projects for the ski school show a relationship with the terrain that is different from that of his first post-war projects — the graceful buildings of the Cattaneo house, the Fürggen cable way station, and the skating rink project (Mollino 1953). The two ski school proposals of 1966 illustrate a progression of reasoning about the relationship between the building and the ground. In the first proposal, the ski school emerges and follows the downslope, reiterating that shape in the terraced roofing. In the second proposal, the entire building is hidden, connected to the street level only by a walkway. Thus, Mollino interpreted the context of the town of Sestriere as a place that suggested a new relationship with the topography, and his Club Med project was the final step in his return to the Alpine modernism of the 1930s.
In his Club Med project, Mollino forged a bond between his interpretation of the established image of Sestriere and his own reflections on how to design a building in the context of an existing city. The project elucidated his singular interpretation of Sestriere as an artificial place rather than a natural one, where the terrain was moulded by human hands. Mollino wanted to create a continuity with what was already there, especially with the first building erected in the 1930s. He did this by proposing the cylindrical volumes and artificial anchorages in the topography. The drum of the restaurant and solarium re-proposed the round shapes of the 1930s hotels and became a whole with the base of the Duchi d’Aosta. Even the embankment was in continuity with the first iteration of the ski resort. An automobile afficionado, Mollino also created new streets and incorporated them into the existing transportation network. This attention to the flow of traffic, which he took from the modern movement, distinguished him from other ski resort proposals, which mostly, and sometimes exclusively, had pedestrian walkways, as in Chappis’s plan for San Sicario (1974) (Franco 2017: 1707–8).
In his Club Med project, as in the proposals for the ski school, Mollino strove to turn architecture into a device for admiring the landscape. The control of the perception of the environment through the architectural project was a theme that ran through his work, reaching its apex in the Casa sull’Altopiano in Agra (Pace 2019). In the Club Med hotel, views were also modulated to magnify the guests’ sense of space. Guests had to walk a long path before they could admire the landscape. He learned about the control of viewpoints from Welzenbacher, teachings he had experimented with in his previous work. The Club Med project gave him a chance to apply them in an Existenzminimum space. Guests walked from the long blind corridors of the dihedron to their rooms, laid out in a saw-tooth pattern. They crossed the threshold, which was also dark. Only at this point could they begin to enjoy the landscape. They then walked across the room to reach the balcony where they could finally enjoy the views of the peaks of the Massif des Écrins.
Mollino’s Club Med complex did not stretch out towards the landscape. Rather, it backed up into the terrain. At the same time, this restriction of the layout was compensated by the common areas, which because they were in the drum offered panoramic views. This approach was apparently used because, according to the project report, the rooms were to be frequented as little as possible. Wraparound points of view were only possible in the common areas, again like Bonadè Bottino’s tower hotel, where a 360° view of the landscape was possible only from the belvedere at the top of the tower.
Mollino had referred to Bonadè Bottino’s designs in a previous project. With Carlo Graffi, he developed the zoning plan for Sauze d’Oulx (1965–69), a ski resort a few kilometres from Sestriere. The plan references the Colonia Torre Balilla for the children of Fiat employees (1937), another tower designed by Bottino. Mollino and Graffi called for the construction of three circular residence towers (ACM, P7A, 310, tav. 15). Their desire to refer to the context went so far as to refer to the modern elements of the context rather than the vernacular elements. The zoning plan for Sauze d’Oulx can be seen as a precedent, its architecture to be examined and applied but only in the Club Med competition. Mollino’s last project thus illustrates the degree to which site was important in the genesis of his work. While the project may appear to be a modern building with no reference to the tradition, it was created to enhance the rationalist environment into which it was to be inserted. It shared this aim with the much earlier Casa del Sole in Cervinia, although that was an entirely different type of construction: his goal there was to unify the condominium with its location.
The Club Med project represented the essence of not only Sestriere but also an entire period of Alpine construction. The concept of modernism was articulated in Sestriere in the celebration of technology and mechanics, such as the cable cars, in the rationality of its planning, and in its buildings, which were artificial rather than picturesque. Movement through the area could be achieved by ski, by foot, by cable car, or by car. It was exactly this feature of the rationalist ski resort that Mollino celebrated in his project: human beings and their dominion over the Alpine landscape. Although he sought to create a relationship between volumes of the building and the terrain, he bent this terrain into the artificial shape he wanted. The embankments made up an artificial flat base upon which the building could be erected and that made possible the creation of roads linking the hotel complex with the rest of the town.
Mollino’s project, finally, was a plan for a machine to facilitate tourist consumption of the mountains, much like Bonadè Bottino’s tower hotels. In fact, the principle of Existenzminimum, yet another product of the Fiat assembly-line factory of the 1930s, enabled the masses to enjoy a standardized mountain stay (Battilani 2001: 17; Shaw and Williams 1994). However, unlike the rationalist towers, which had been conceived as products that could be delivered as they were, without distinction, anywhere in the Alps or indeed anywhere in the world (Baglione 2021), the mass enjoyment of the mountains was to be achieved through a unique set of structures exclusively for Club Med. Moreover, the Club Med hotel could not be duplicated in any other place because Mollino had based its design on his studies of the landscape, both built and natural. Had it been built, Mollino’s project would have provided a mass-produced, standardized stay as a nod to the Agnelli family’s ideas of mass consumption but, ironically, within a unique architectural design.
Notes
- ‘La negazione a priori dell’ostensione di tutto quanto è espressione del nostro mondo attuale, ritenere a priori che tutto quanto oggi costruiamo sia causa di deturpazione del paesaggio è altra pretesa romantica che tristemente denuncia la profonda sfiducia che abbiamo del nostro mondo interiore’. [^]
- Jean Flaix – Setec – Bâtiment, Sestriere Club Méditerranée, estimation préliminaire no. 2, 1 mars 1973; Setec, Compte-rendu de réunion du 12 mars 1973; Lettera di Setec all’ing. Ugo Genero del 5 aprile 1973; Compe rendu no. 2 de réunion du 3 avril 1973 au Club Méditerranée (MET, FE, T409). [^]
- Lettera dell’Esercizi del Sestriere all’ing. Ugo Genero (Direz. Costruzioni e Imp. FIAT) del 18 ottobre 1967 (MET, FE, T409). [^]
- Direction générale des immeubles et du patrimoine, Recensement architectural du canton de Vaud, Leysin, Fiche 24, Sanatorium Les Chamois. [^]
- Carlo Mollino, Progetto per concorso Hotel Club Méditerranée a Sestriere, Relation (MET, FE, T409). The project report is written in the third person, and it can be assumed that it was written by Grassi. In fact, working with Mollino, Graffi designed both the ice-skating rink and the ski school in Sestriere. At the time of the Club Med competition, Graffi collaborated on designs for the Teatro Regio (1965–73) and the Nuovo Palazzo degli Affari (1964–73) (Astolfi, Bruno, Comba, Napoli, and Olmo 2016: 117–214). On the first page of the report is a reference to a ‘competition that was recently held’. [^]
- Plan de situation (1:1000), Plan Masse, Rez de Chaussée (+0,70 m; scale 1:200), Sous-Sol (1:200); I étage (+4,50m ; scale 1:200), II-III étage ((+7,20 and +9,90m; scale 1:200), IV étage (+12,60m, scale 1:200). Fronts et coupes (scale 1:200), Cellule Type (plans and section in scale 1:20), Relation (MET, FE, T409). [^]
- ‘…l’abitato [di Sestriere] è un fatto artificiale, in quanto tutti gli edifici sono costruiti in piano su un terrapieno’. C. Mollino, Progetto per concorso Hotel Club Méditerranée a Sestriere, Relation, p. 2 (MET, FE, T409). [^]
- C. Mollino, Progetto per concorso Hotel Club Méditerranée a Sestriere, Relation, pp. 1–2 (MET, FE, T409). [^]
- ‘Le nuove costruzioni debbono avere un’autonomia e una sincerità propria che tragga la sua ragione d’essere da una completa visione di un problema attuale del costruire in montagna’ (Mollino 1954: 151). [^]
Competing Interests
The author has no competing interests to declare.
References
Unpublished Sources
ACM = Archivio Carlo Mollino, Politecnico di Torino, Turin
MET = Fondazione Maire Tecnimont, Milan
FE = fondo Fiat Engineering, in the MET, Turin
ASF = Archivio Storico Fiat, Centro Storico Fiat, Turin
ACS = Archivio Comunale di Sestriere, Sestriere
AGI = Archivio Gabetti e Isola, Turin
Published Sources
Albergo Principi di Piemonte al Colle del Sestrières, 1933. L’Architettura italiana, 7: 141–49.
Ambasz, E. 1972. Italy: The New Domestic Landscape: Achievements and Problems of Italian Design. Greenwich, CT: New York Graphic Society.
Astolfi, A, Bruno, L, Comba, M, Napoli, P, and Olmo, C. 2006. Il fantasma del Regio. In: Pace, S (ed.), Carlo Mollino architetto 1905–1973: Costruire le modernità, 117–214. Milan: Electa.
Baglione, C. 2021. Educating the Youth Population: Colonie by the Sea, in the Mountains, and in the City During Fascism. Area, 176: 4–13.
Banham, R. 1959. Neoliberty: The Italian Retreat from the Modern Movement. The Architectural Review, 125(747): 231–35.
Battilani, P. 2001. Vacanze di pochi, vacanze di tutti: L’evoluzione del turismo europeo. Bologna: Il Mulino.
Berrino, A. 2011. Storia del turismo in Italia. Bologna: Il Mulino.
Bliem, E. 1990. Lois Welzenbacher 1889–1955: Architeckturmodelle. Innsbruck: Institut für Raumgestaltung der Universität Innsbruck.
Bonadè Bottino, V. 1933. Albergo turistico ‘La Torre di Sestrières’. L’Architettura Italiana, 28(3): 45–56.
Bonnot, C. 2017. L’architecte Maurice Novarina et les VVF de Montagne. In: Smoluch, A, Bartoll, P, and Bonnot, C (ed.), L’aventure des VVF: Villages vacances familles 1959–1989, 107–26. Paris: Éditions du Patrimoine.
Bourreau, C. 2004. Avoriaz, l’aventure fantastique. Montmélian: La Fontaine de Siloé.
Bu, L. 1971. I campeggi della neve. La Stampa. February 24: 13.
Cereghini, M. 1950. Costruire in Montagna. Milano: Edizioni del Milione.
Cerri, P, Lancellotti, A, and Melli, C. 1991. Manifesti dall’archivio Fiat 1900–1940. Milan: Fabbri.
Chiorino, C, D’Attorre, R, and Milan, L. 2006. Carlo Mollino: Regesto delle opere architettoniche. In: Pace, S (ed.), Carlo Mollino architetto 1905–1973: Costruire le modernità, 290–303. Milan: Electa.
Chiorino, C, and Reichlin, B. 2006. Dal piroscafo sulla neve alla grande disillusione. In: Pace, S (ed.), Carlo Mollino architetto 1905–1973: Costruire le modernità, 138–60. Milan: Electa.
Comba, M (ed.). 2007a. Carlo Mollino: Architettura di parole, Scritti 1933–1965. Torino: Bollati Boringhieri.
Comba, M. 2007b. Un teatro nell’accademia militare: Quarant’anni di ricostruzione del Regio di Torino. Quaderni Storici, 125: 517–48.
Comba, M (ed.). 2018. Maire Tecnimont. I progetti di Fiat Engineering (1931–1979). Cinisello Balsamo: Silvana Editoriale.
Comba, M, and D’Attorre, R. 2017. 1931: orizzonte a quota 2000. In: Belli, G, Capano, F, and Pascariello, MI (eds.), La città, il viaggio, il turismo: Percezione, produzione e trasformazione, 1943–52. Napoli: Cirice.
De Rossi, A. 2006. Auto e sci: Un binomio squisitamente moderno. L’Alpe, 13: 28–33.
De Rossi, A. 2016. La Costruzione delle Alpi: Il Novecento e il modernismo alpino (1917–2017). Roma: Donzelli.
De Rossi, A, and Mascino, L. 2019. Le case di Lois Welzenbacher, dispositivi che reinventano lo spazio alpino. Archalp, 3: 126–33. DOI: http://doi.org/10.30682/aa1903l
Denning, A. 2013. Alpine Modern: Central European Skiing and the Vernacularization of Cultural Modernism, 1900–1939. Central European History, 46(4): 850–90. https://www.jstor.org/stable/43280379. DOI: http://doi.org/10.1017/S0008938914000041
Denning, A. 2015. Skiing into Modernity: A Cultural and Environmental History. Oakland: University of California Press. DOI: http://doi.org/10.1525/california/9780520284272.001.0001
Fornari, F. 1973. Al Sestriere c’è proprio tutto. La Stampa, December 21, p. 11.
Forster, KW. 2012. The Theatricality of Carlo Mollino’s Oeuvre. In: Dercon, C (ed.), Carlo Mollino maniera moderna, 271–77. Köln: Verlag der Buchhandlung Walther Köning.
Frampton, K. 2020. Modern Architecture: A Critical History. 5th ed. World of Art. London: Thames & Hudson.
Franco, C. 2017. Tra immaginario e luogo reale: Infrastrutture per il turismo di massa nell’Alta Val di Susa. In: Belli, G, Capano, F, and Pascariello, MI (ed.), La città, il viaggio, il turismo: Percezione, produzione e trasformazione, 1707–8. Napoli: Cirice.
Franco, C. 2019. Dans le lieu et dans le temps: Pour une histoire environnementale des infrastructures touristiques des Alpes franco-italiennes (1945–1975). Thesis (PhD), École nationale supérieure d’architecture de Grenoble.
Furlough, E. 1993. Packaging Pleasures: Club Méditerranée and French Consumer Culture, 1950–1968. French Historical Studies, 18(1): 65–81. DOI: http://doi.org/10.2307/286955
Gabetti, R, and Isola, A. 1957. Lettera a Vittorio Gregotti. Casabella-Continuità, 215: 63–64.
Gonse, E. 1934. Les hôtels en tours du col de Sestrières (Italie), Architecture, 12: 451–58.
Gosseye, J, and Heynen, H. 2013. Architecture for Leisure in Post-War Europe, 1945–1989: Between Experimentation, Liberation and Patronization. The Journal of Architecture, 18(5): 623–31. DOI: http://doi.org/10.1080/13602365.2013.835334
Hofmann, H. 1933. Die V. Triennale, Mailand 1933 und das neue Bauen in Italien. Moderne Bauforme, 32(8): 391–454.
Holzmeister, C. 1982. Clemens Holzmeister: Katalog zur Ausstellung 14. April bis 20. Mai 1982. Wien: Akademie der bildenden Künste.
Irace, F. 1989. Dentro e fuori la tradizione. In: Gabetti, R, Irace, F, Jacomuzzi, S, Racanicchi, P, Tamagno, E, Brino, G, and Raineri, G (ed.), Carlo Mollino 1905–1973. Milano: Electa.
Luppi, F, and Nicoloso, F (eds.). 2002. Marcello D’Olivo Architetto. Milano: Mazzotta.
Mathieu, J. 2011. De l’architecture dans les Alpes à l’architecture alpine: Une introduction historique. Histoire des Alpes — Storia delle Alpi — Geschichte der Alpen, 16: 20–26.
Milan, L, and Pace, S. 2018. L’arte di costruire in montagna: Casa Garelli, Champoluc. Milan: Electa.
Mollino, C. 1953. La stazione della funivia del Fürggen. Atti e Rassegna tecnica della Società degli ingegneri e degli architetti in Torino, 7(3): 89–90.
Mollino, C. 1954. Tabù e tradizione nella costruzione montana. Atti e rassegna tecnica della Società degli ingegneri e degli architetti in Torino, 8(4): 151–54.
Mountain, D. 2014. A Town Is a Machine for Movement: Alpine Modernism. Failed Architecture, 10 December. https://failedarchitecture.com/a-town-is-a-machine-for-movement-alpine-modernism/.
Norberg-Schulz, C. 1979. Genius loci: Paesaggio ambiente architettura. Milano: Electa.
Olmo, C. 1993. Gabetti e Isola: architetture. Turin: Allemandi.
Pace, S. 2006. Per l’organizzazione scientifica del tempo libero: Architetture e sport a Sestriere negli anni trenta. In: Callegari, G, De Rossi, A, and Pace, S, (ed.), Paesaggi in verticale: Storia, progetto e valorizzazione del patrimonio alpino, 85–93. Venezia: Marsilio.
Pace, S. 2019. Mirare al paesaggio: La casa Cattaneo di Carlo Mollino sull’altopiano di Agra, Archalp, 3: 46–57.
Pace, S. 2020. La scatola calda: Giunture, perni, meccanismi nell’immaginario architettonico di Carlo Mollino (1932–1954). Rassegna di architettura e urbanistica, 162: 42–49. DOI: http://doi.org/10.2307/j.ctv1h0p599.7
Portoghesi, P. 1958. Dal neorealismo al neoliberty. Comunità, 12(65): 69–79.
Reichlin, B. 1996. Die Moderne Haut in der Bergen: Quando gli architetti moderne costruiscono in montagna. In: Mayr Fingerle, C (ed.), Neues Bauen in den Alpen: Architettura contemporanea alpina, Architekturpreis, Premio d’architettura 1995, 85–130. Basel-Boston-Berlin: Birkhäuser.
Révil, P. 2002. L’anarchitecte: Laurent Chappis rebelle de l’or blanc. Chamonix: Éditions Guérin.
Ricchi, D. 2021. Andare verso il popolo (Moving Towards the People): Classicism and Rural Architecture at the 1936 VI Italian Triennale. Architectural Histories, 9(1): 2. DOI: http://doi.org/10.5334/ah.451
Richez, J-C, and Strauss, L. 1995. Un temps nouveau pour les ouvriers: les congés payés (1930–1960). In: Corbin, A (ed.), L’avènement des loisirs 1850–1960, 491–544. Paris: Aubier; Rome: Laterza.
Shaw, G, and Williams, AM. 1994. Critical Issues in Tourism: A Geographical Perspective. Cambridge: Blackwell.
Sirvin, P. 1937. Les cités de sports d’hiver. L’Architecture d’aujourd’hui, 1(1): 29–40.
Tafuri, M. 1986. Storia dell’architettura italiana, 1944–1985. Turin: Einaudi.
Taut, B. 1919. Alpine Architektur in 5 Teilen und 30 Keichnungen. Hagen: Folkwang-Verlag.
The Human Garage, 1934. The Architects’ Journal, January 4, pp. 2, 7.
Turmhotels für Sportzwecke von Sestrières (nach L’enterprise Française, 1934, 41), 1934. Deutsche Beuseitung, 37: 715–18.
Zardini, M (ed.). 1992. Gianugo Polesello: Architetture 1960–1992. Milan: Electa.
Zucconi, G. (ed.). 1998. Marcello D’Olivo: Architetture e progetti 1947–1991. Milan: Electa.
