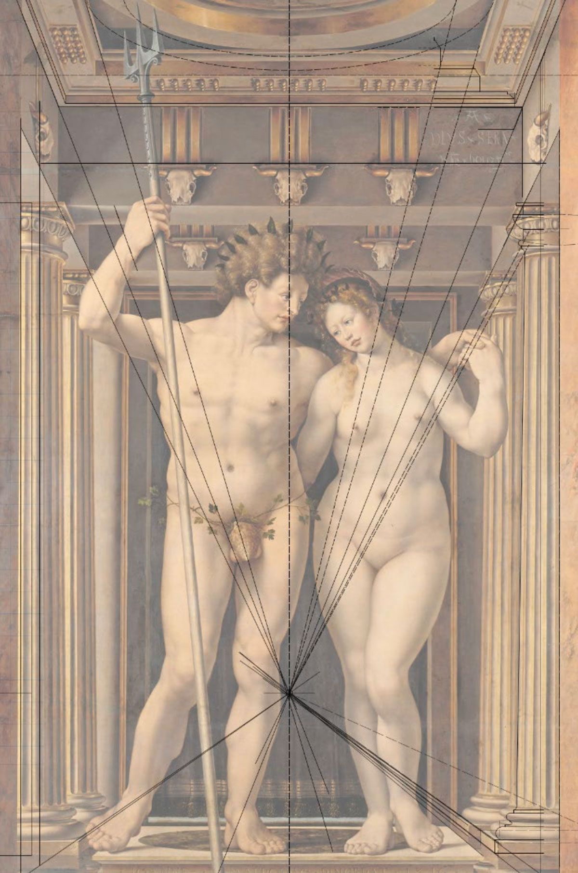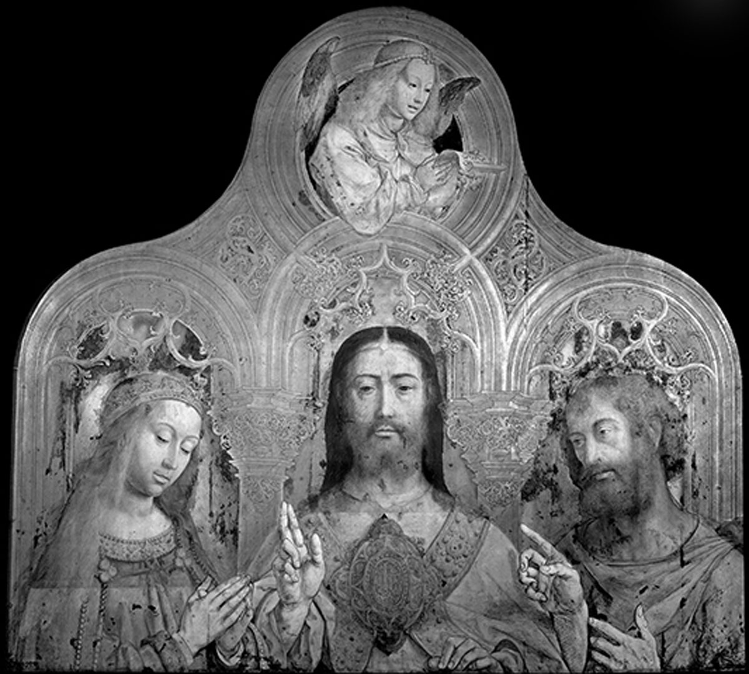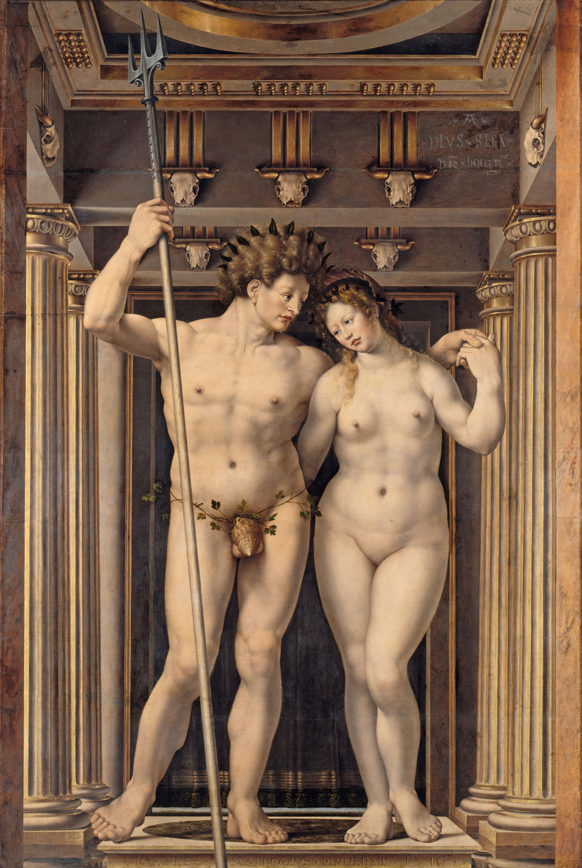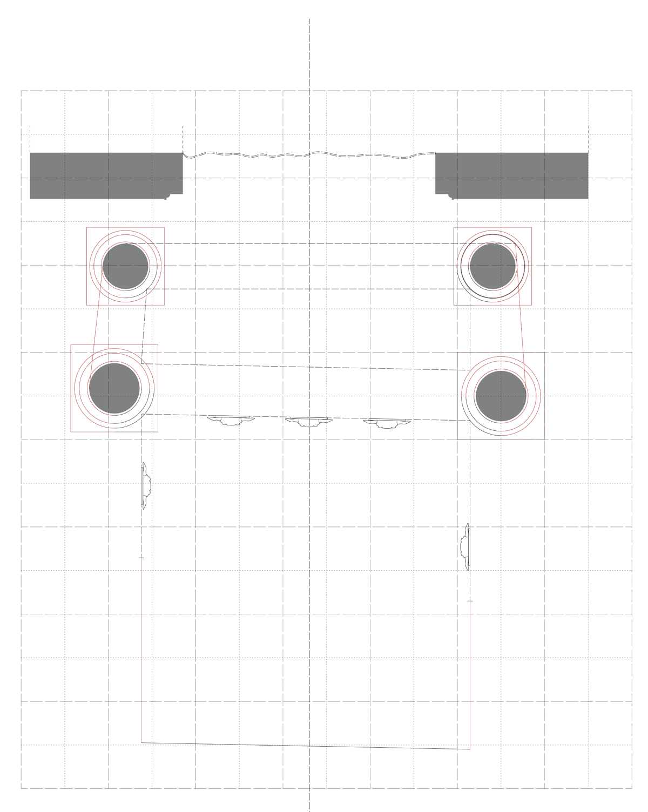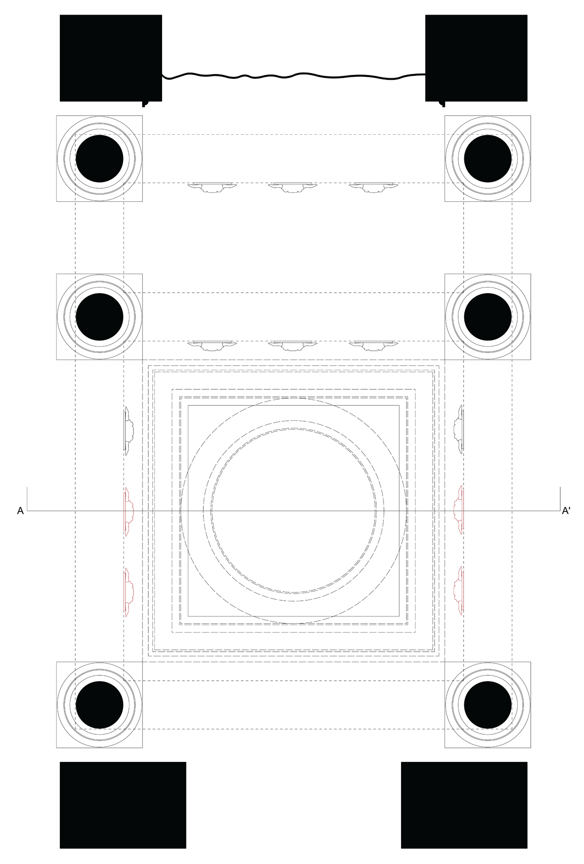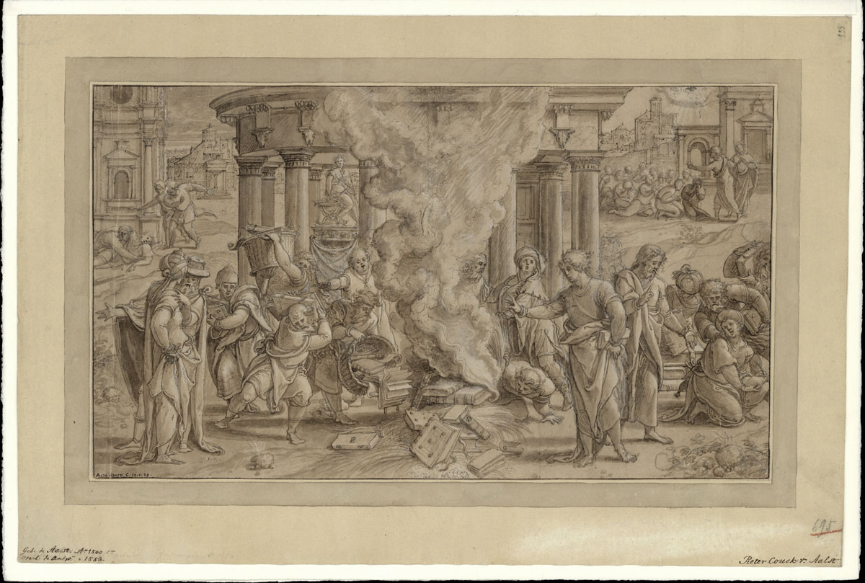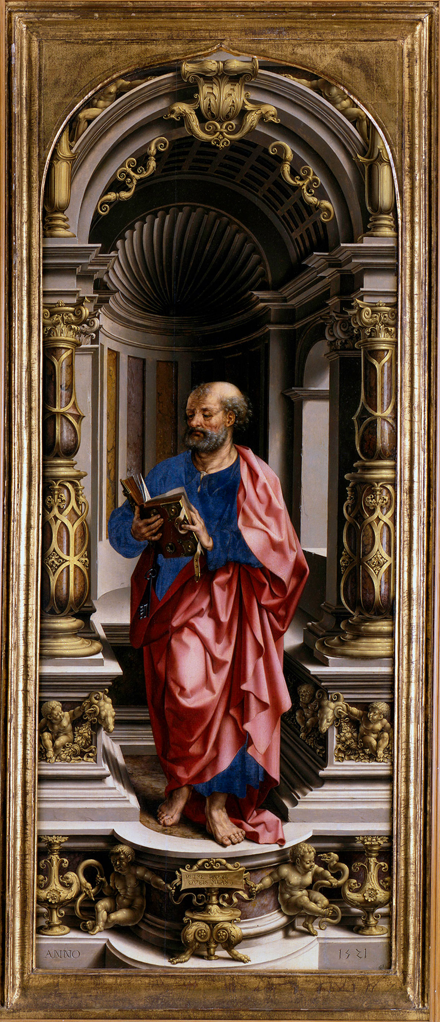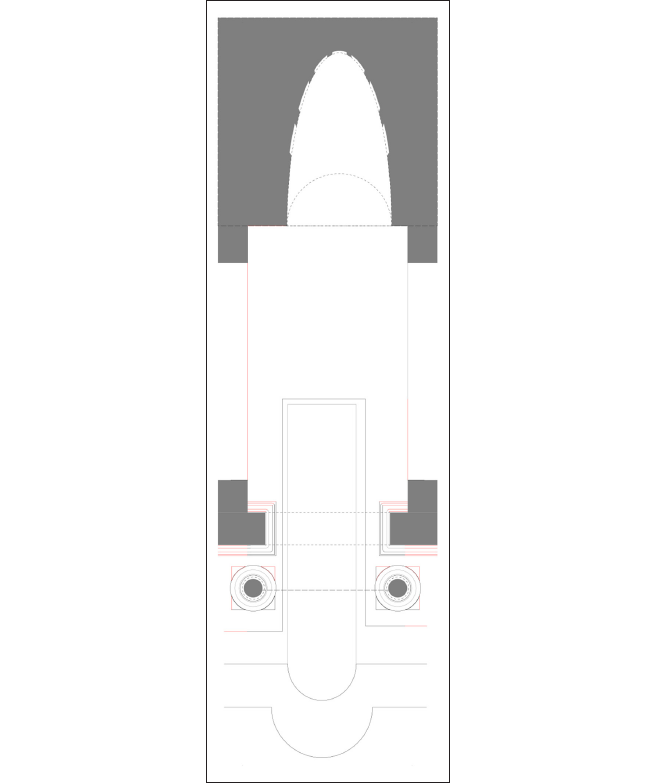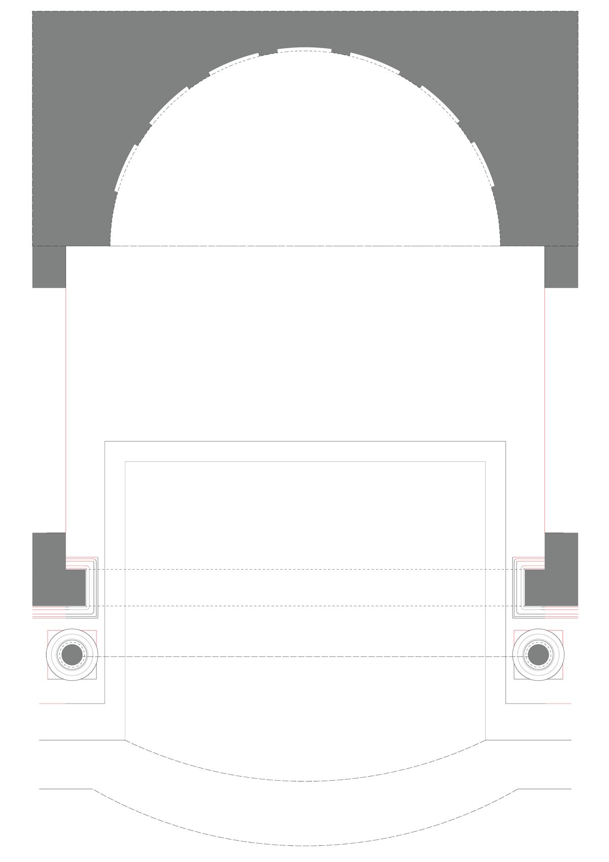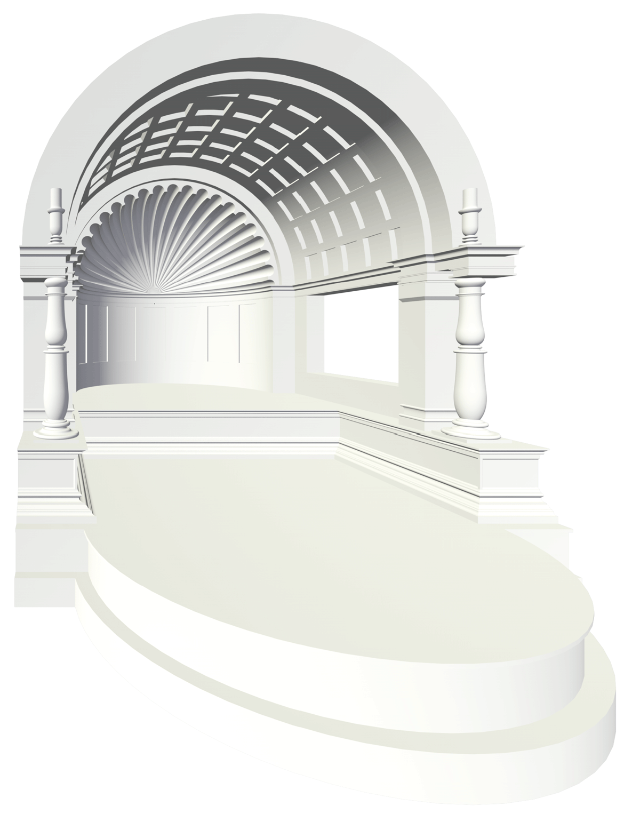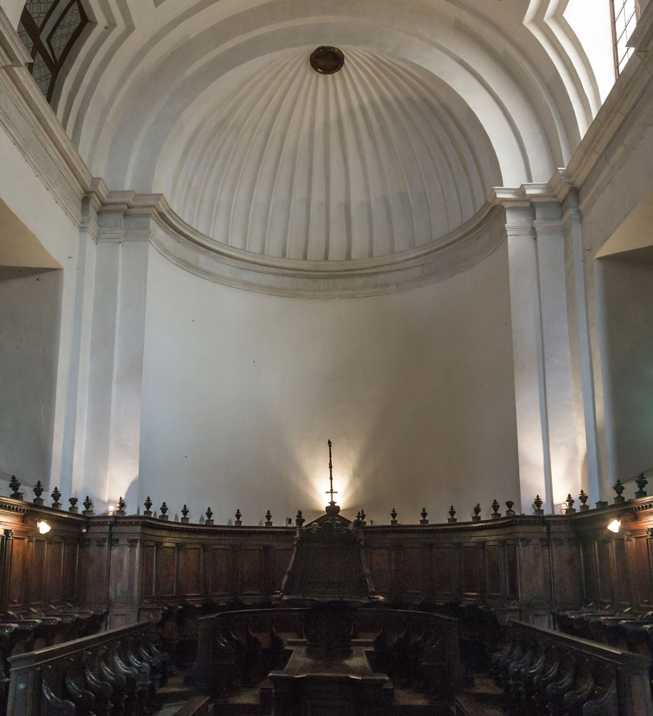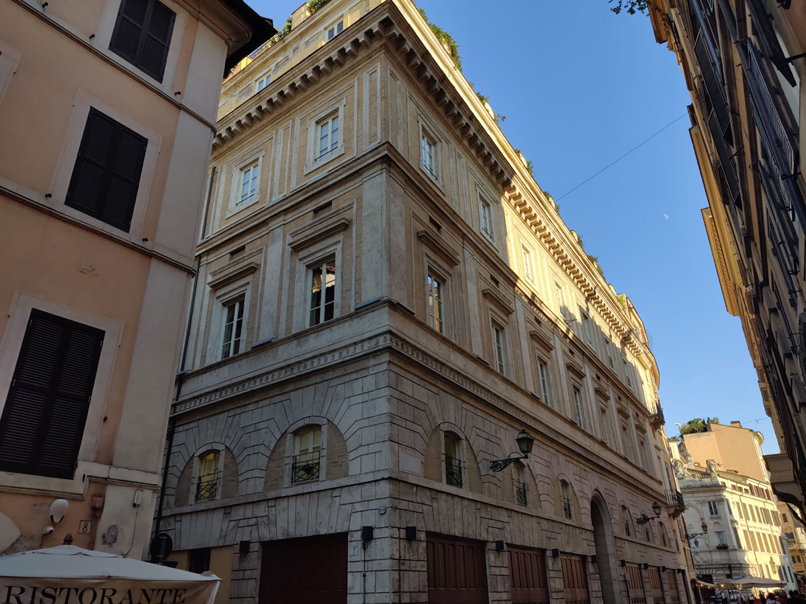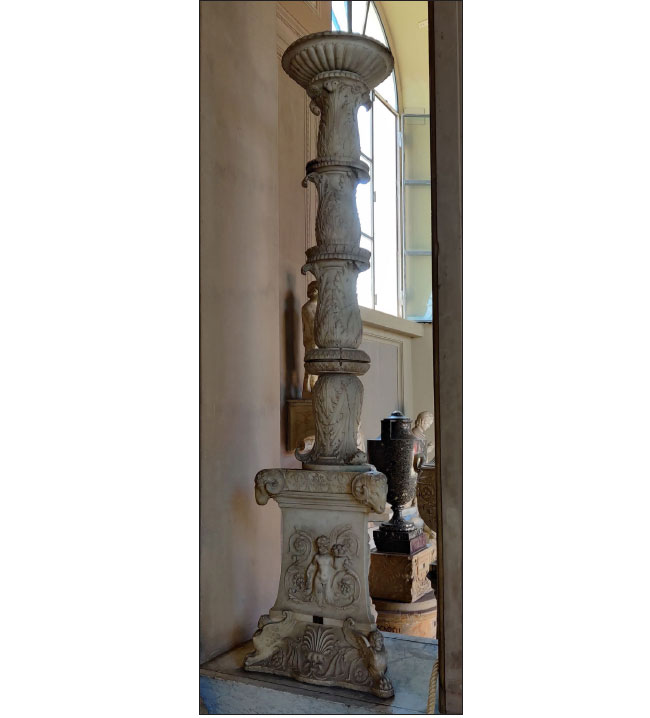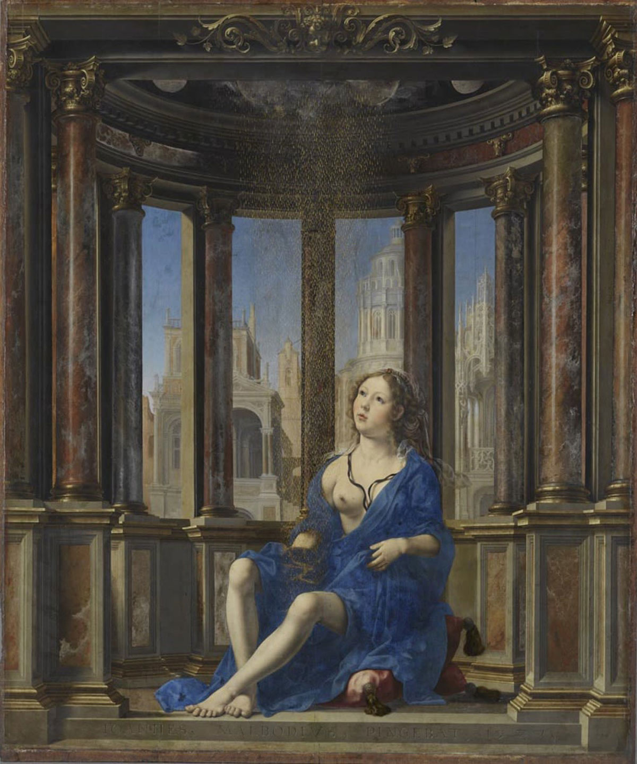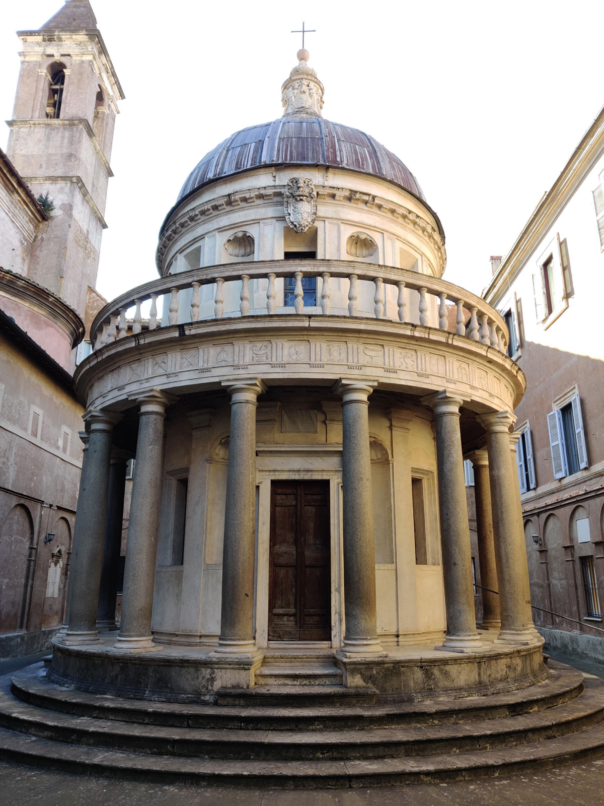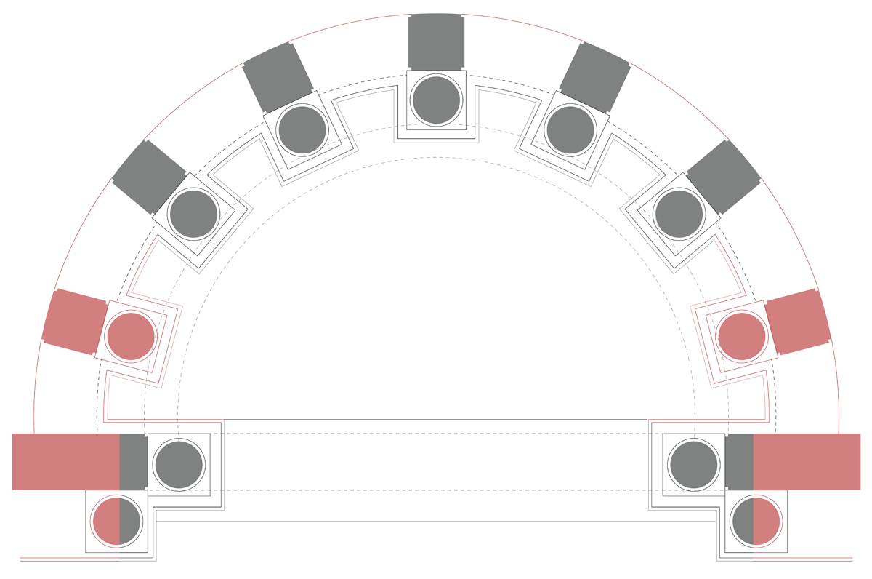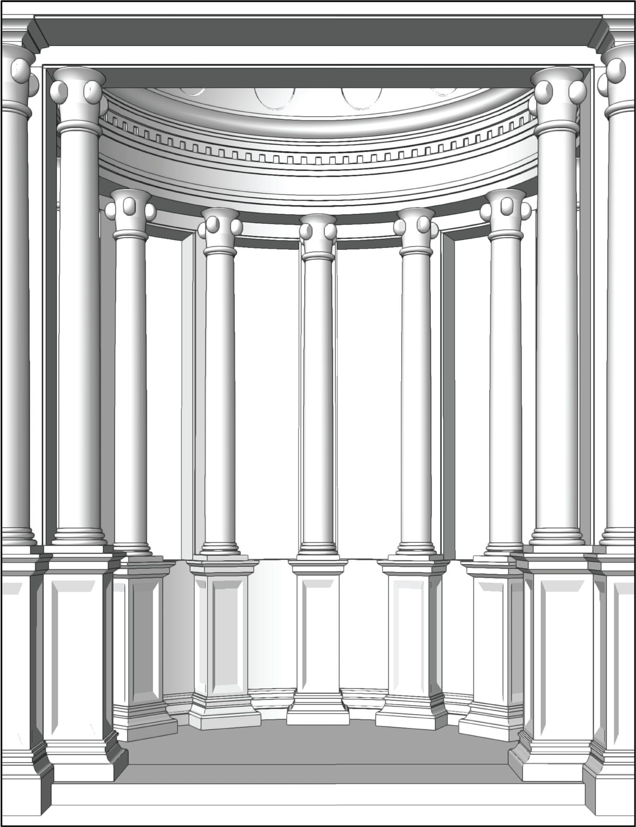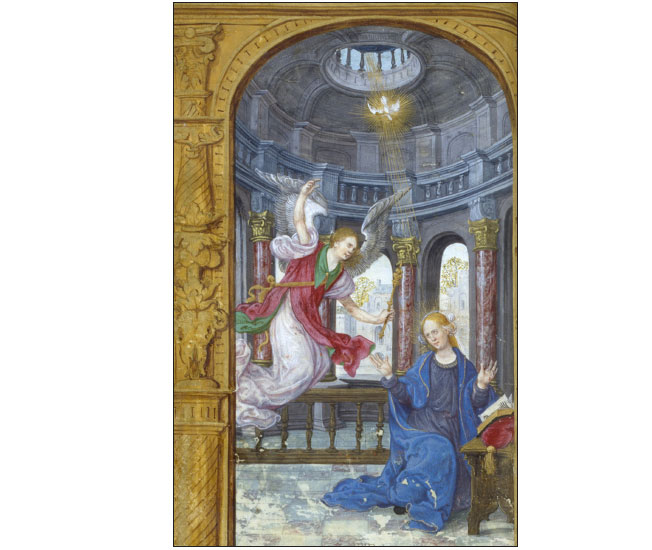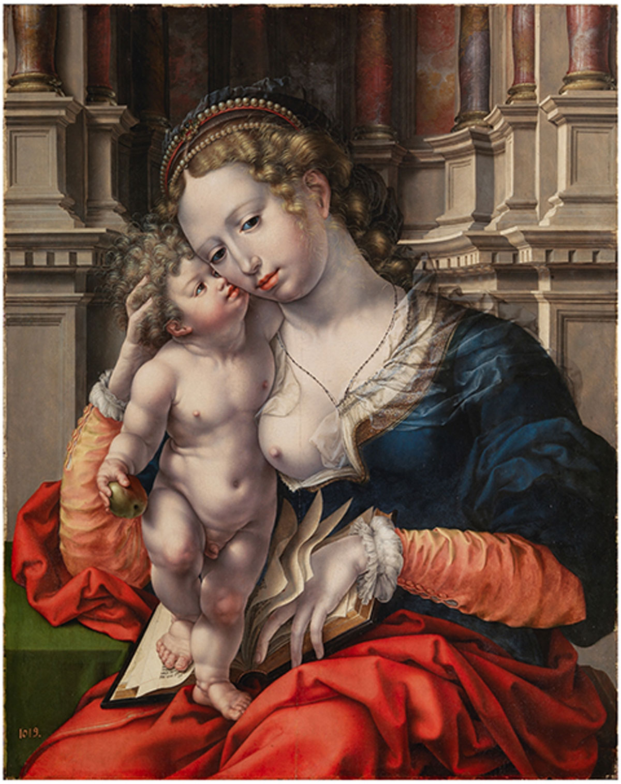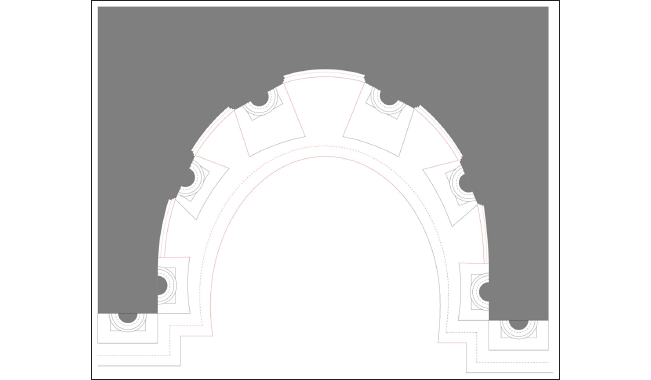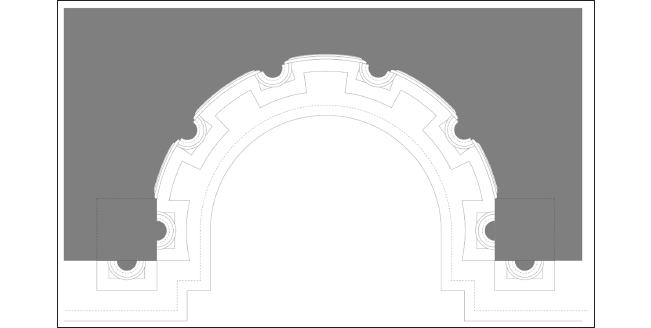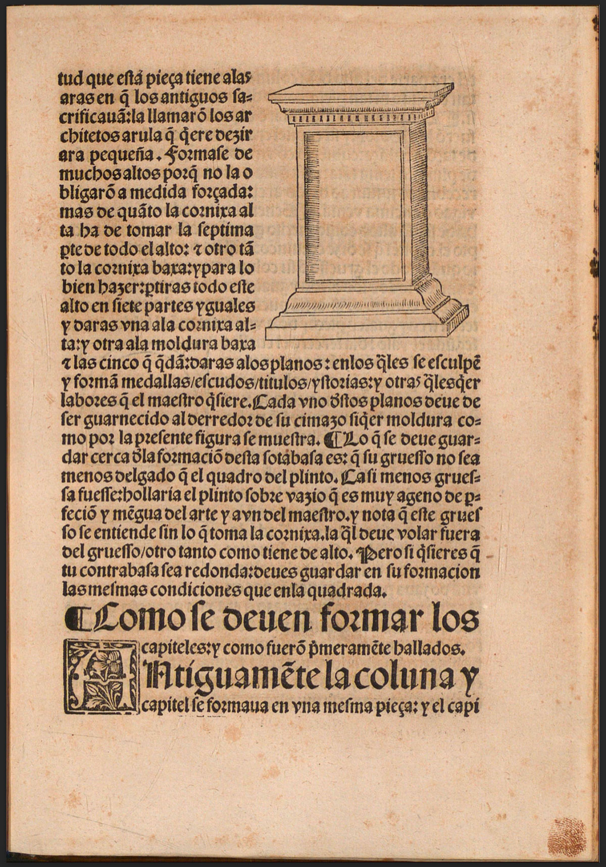Introduction
In his 1529 biography of Philip of Burgundy-Blaton (1464–1524), the trusted courtier of Margaret of Austria and commander of the royal fleet and maritime affairs, Gerardus Geldenhouwer tells of the diplomatic journey that Philip, his patron, made to the Holy See from 1508 to 1509, mentioning that ‘the renowned painter and architect’ Jan Gossart (ca. 1478–1532) travelled along as part of Philip’s retinue (Prinsen 1901: 230, 235; Kik 2021).1 While Geldenhouwer’s description gives equal weight to both professions, Gossart’s role as a painter has received the lion’s share of scholarly attention; no more than a handful of articles are dedicated to his work as an architect. This article aims to explore Gossart’s architectural prowess and potential as a designer.
At the start of the 16th century, someone who was called ‘architect’, or architectus, was understood to be a designer. In the Middle Ages, the patron of a project was referred to as the architect, and the term then evolved to the early 16th-century meaning of the word, used to identify an intellectual — one who has theoretical knowledge based on Vitruvius’s De architectura (De Jonge 2009: 121–122; Hurx 2012: 37–43). Lambert Lombard, for example, is the only artist called ‘architect’ by Dominicus Lampsonius in the Pictorum aliquot celebrium Germaniae Inferioris effigies, since the antique architecture in his drawings demonstrates a remarkable antiquarian knowledge of architectural fragments. This applies to Gossart too, even though scholarship heavily undervalues his architectural forays.
Whilst recognizing his contribution to the history of painting, Max Friedländer saw Gossart’s designs as experiments that were grounded in the 15th century and were thus unable to assimilate the greatness of ancient architecture (1972: 24–52). Sadja Herzog was the first to pay considerable attention to the archaeological nature of Gossart’s architectural settings, such as the temple in Neptune and Amphitrite, which supposedly demonstrates a ‘correct’ use of antique architecture to achieve an innovative and severe classicism. Nevertheless, Herzog also wrote that Gossart had ‘no native tradition to fall back on’ and therefore had to resort to unorthodox, new solutions (1968: 25).
More recently, Ethan Matt Kavaler has argued that Gossart took significant liberties in portraying archaeological remains (2010: 31–43). The observation is true for the most part, but it ignores the fact that at the time, there was no system of Five Orders with which to take liberties (Thoenes and Günther 1985: 261–310). Correctness, in relation to the architectural orders, was an anachronistic system of values introduced by Serlio and others later in the 16th century. In recent decades, the contributions of Ariane Mensger (2002) and Samantha Heringuez (2010) have re-contextualized some of Gossart’s architectural achievements, emphasising his perceptive interpretation of all’antica architecture, although they still apply anachronistic Serlian standards to his work.
Gossart’s architectural ingenuity and his familiarity with architectural practice will be shown in two ways. The first is by dissecting several of his works to delve deeper into his antiquarian knowledge and examine the journey he undertook, looking at his network and the ideas that dominated Rome at the time of his visit. Unfortunately, we have little documentary evidence about Gossart, but we can build on the textual evidence around the journey and the architectural scenes he painted to find out more about his understanding of architecture and its design. The present study takes the 1508–1509 journey as a starting point, using Geldenhouwer’s text to trace Gossart’s exposure to antique and contemporary sources from the north of Italy to Rome, from archaeological remains to works of art and architecture. Although from the itinerary only Rome and Florence have received scholarly attention, the entire peninsula presented possible sources for Gossart’s architectural designs and should thus be considered: from Giovanni Maria Falconetto’s work in the Santa Maria Matricolare in Verona to Filippino Lippi’s arabesques in the Santa Maria Sopra Minerva (Aschenheim 1909: 14). The architectural and cultural milieu of Rome in the early 16th century may also have played a role. These were crucial years in the development of Renaissance architecture, when the building site of St. Peter’s and the genesis of the system of the orders were based on archaeological study (Thoenes and Günther 1985: 261–310).
A reconstruction of Gossart’s paintings also helps show how Gossart designed his pictorial space as an architect. The designs he made after his return from Rome were not simply painterly settings, congested stockpiles of architectural elements, in the style of the Antwerp mannerists, but architectural structures that could stand. He succeeded in both creating credible pictorial spaces and designing architecture that could actually be built. Not only did he think architecturally but he also planned the layout, section, and elevation of his settings as an architect might have done.
Digital Methods of Analysis
Two- and three-dimensional models can be used as tools to test structural issues and thereby provide insight into the architectural design methods of an artist. Created through computerised technical analysis, they help us to learn about Gossart’s understanding of architectural space by remaking it. While painting architectural settings is not the same as designing architecture, this study shows that Gossart began each work by designing. He then translated a design to a two-dimensional plane as a painting, a medium unrestrained by the rules of physics. Our digital method is basically the reverse of drawing in central perspective. By reversing the process of painting, we can see what must have laid at the base of Gossart’s painted architecture, which proves that Gossart indeed started out thinking as an architect and then reconciled the ‘correct’ linear perspective with the pictorial needs of the space. These digital reverse drawings were made using the 2021 and 2022 Vectorworks software, a CAD program mainly used by architects for drawing and modelling in two and three dimensions. The software here is an instrument for the method for learning by remaking — the remaking or modelling of Gossart’s painted architecture.
For these re-drawings, we began from the assumption that Gossart had already used correct central perspective as a compositional tool. This assumption proved reliable. As we shall see, some of the three-dimensional models could later be overlaid on the paintings in the same angle to form an exact match.
To render Gossart’s space into a model, first the vanishing point had to be determined. To obtain a vanishing point, several of the receding lines were traced to the point where they meet (Figure 1). This of course only works up to a certain point since the painter adjusted the perspective when needed for the pictorial logic. Moreover, some of the points from which a line must be drawn are very close together and minute differences can lead to strange results. That is why in most cases, the average vanishing point suffices.
Some assumptions were also made about the shapes of certain architectural elements that appear in Gossart’s paintings. For example, the section of a plinth is assumed to be square and that of a column, circular. This will be specified in the article for all the respective paintings. Such assumptions of shape were used as starting points and placed on an orthogonal grid, to which all other architectural elements were translated, based on their relative distance to the initial shape in the grid. The red lines and areas in the illustrations are assumed areas, those blocked from view in the painting, but which are assumed to exist, if one follows the lines or mirrors the other side of the symmetrical space.
These computer drawings themselves are only visual aids, neither factual evidence in themselves nor representations of the paintings. The credibility of a computer drawing’s outcome entirely depends on assumptions and the degree of interpretations. The method only yields results when applied to artists who thought about their architecture structurally and should not go beyond a certain degree of interpretation.
This method enables us to visualise the space Gossart conceived from several angles, deepening our understanding of his approach to architectural design. Nevertheless, we must recognize that a painted architectural setting is not the same as an actualized architectural setting, and therefore the possibilities of the digital method are limited. Not only is architecture in three dimensions much more complex than a painted setting, but a painted setting must adhere to both the laws of painting and the laws of architecture. This point is illustrated when optical corrections are removed from a painting that uses them, as in the example of the wing of the Salamanca altarpiece, discussed later. Optical corrections are also warranted in the field of architecture by Vitruvius, who writes about counter-acting normal tapering by entasis, swelling the tapered columns at eye level. Although Gossart made paintings, the architectural settings he designed clearly demonstrate his knowledge of the laws of both painting and architecture.
To render a space into a correct perspectival drawing or painting, an artist needed to begin with a plan and an elevation, a method that Gossart’s contemporary Jean Pélerin Viator writes about in his 1505 compendium, De artificiali perspectiva (Viator 1505). Viator explains linear perspective in Latin and the French vernaculars, accompanied by models on how to translate plans into pictorial space. When most of Gossart’s contemporaries were still making use of incoherent space, an amalgamation of many different elements, that could not be easily translated into a single plan and elevation, Viator’s methods were being widely used in painter’s studio practices in Italy and France throughout the 15th century. Coherent architectural space is of course by no means a criterion by which to assess the quality of an artwork, but an entirely mathematically correct space was never Gossart’s intention (Lillie 2014: vol. 3).
Gossart’s aim was to create a credible space on a plane. Perspectival projection formulae, part of projective geometry in today’s mathematical terms, were like recipes, regularly used in painting workshops. Architects used the same methods when representing architecture on a plane in plans, sections, and elevations (Brothers 2017: 4–16; Huppert 2009: 158–177). The fact that Gossart’s brother, Nicasius, was an engineer, who worked at the Middelburg harbour in the 1520s, only further strengthens the idea that Gossart was as familiar with a brush as with a square and compass and kept in close contact with architectural practice throughout his career (Gossart 1903: 57; Ainsworth 2010: 14).
Gossart used this practice to produce a detailed architectural design ahead of painting that was then precisely transferred to the panel — a common approach among many Italian colleagues (Lillie 2014: vol. 2). This could even reflect Gossart’s creative process in general, as research on Italian counterparts such as Perugino or Giuliano da Sangallo demonstrates (Frommel 2021). While he deliberately altered his pictorial space to make it optically correct, as the renderings will show, technical analysis supports the idea that he also minutely worked out architectural plans that lay at the base of his paintings, a practice perhaps best shown in the underdrawing of his Deesis, a painting based on the Ghent altarpiece but with an architectural background of his own invention (Figure 2).
The technical procedure of designing architecture that Gossart learned from his professional relations and family must have been the procedure developed for and through modern, Gothic, architectural forms, the prevalent style he used in his formative years, which he applied to the antique. However, its consequence to the design practice or technical expertise that he picked up in Rome lays beyond the scope of this paper and will only be hinted at in the conclusion. Although the matter of style is very important, the difference between the modes cannot be discussed adequately within the framework of this paper. Therefore, this article pays virtually no attention to the so-called Renaissance Gothic designs, which is expertly tackled by Kavaler (2012). Gossart’s lost micro-architecture — designs for tombs, chimneypieces, etc., such as his design for the tomb of Isabella of Austria — is also not part of this current discussion (see Ainsworth 2010: 395–398).
After a discussion of the journey to Rome, this article will examine four works that display a clear adherence to antique form in detail. The Berlin Neptune and Amphitrite of 1516 is representative of Gossart’s earliest all’antica endeavours, while the Salamanca altarpiece of 1521 gives us an insight into the middle stages of his career. Two further case studies will shed light on Gossart’s approach to architecture during the latter years of his career: one mythological, Danaë of 1527, offering a complete building interior with a striking cityscape, and one religious, the Madrid Virgin and Child, ca. 1527–1530, a work that offers a closeup of detailed architecture. The structures in these paintings are dissected one by one, from entire walls to small volutes, through three-dimensional and orthographic renderings, including plans, elevations, and ichnographies and the technical analysis of Gossart’s works that is available at the Netherlands Institute for Art History (RKD), which includes the technical documentation from the Ainsworth Collection (referred to here as RKD Technical 1075).
The Journey to Rome
Philip of Burgundy and company departed from Mechelen on the 26th of October 1508 (Weisz 1913: 28–31). This delegation from Margaret of Austria, which mainly included local and French clergymen, as well as Gossart, was mostly concerned with discussing secular and canon law. Geldenhouwer named Verona, Mirandola, and Florence as stopping sites on the way to Rome, while the published journal of the Venetian historian Marino Sanudo adds Trento and Mantua to that list (Fulin et al. 1882: 684). This is a very plausible route, since it avoids all city-states that were not in Habsburg or Habsburg-allied hands, such as Milan, yet includes cities that were important repositories for both classical and Renaissance all’antica architecture. Verona, for example, was renowned as the antique centre of northern Italy, while notable contemporary buildings such as Alberti’s Sant’Andrea could be seen in Mantua.
Philip was back in The Hague in June 1509, where he adumbrated the results of the diplomatic journey in a report sent to Margaret of Austria.2 Philip’s secretary reports that Gossart, together with some other ambassadors, stayed on in Rome at least until July, adding the final touches to their copies of ‘the holy monuments of antiquity’ (Schrader 2010: 45–54). Gossart must have returned by the end of the year, as he is registered at the end of 1509 as part of the brotherhood of Our Lady in Middelburg as ‘Janin de Waele’ [Jean the Walloon] (Weisz 1913: 4).
The drawings Gossart made of Roman antiquities are further documentation of the journey. He studied collections of classical sculpture, including those at Casa Sassi and the Palazzo dei Conservatori, as well as antique monuments such as the Colosseum.3 All testify to his intense sketching activities, from Rome’s greatest monuments to minute details in private collections, as well as to his remarkable abilities as a draughtsman.
Gossart’s presence in the retinue was not only due to his artistic abilities, however. Perhaps even more relevant were Philip’s own interests and the way he wanted to profile himself, which are closely related to each other and for which the presence of an artist on the journey was essential. Clues about how Philip was perceived can be found in Geldenhouwer’s laudatory poem to Philip, written in 1515. Geldenhouwer likens Philip to the ancient ruler Alexander the Great, who supported the great ‘Parrhasios, Zeuxis, [and the] splendid Apelles’ (Schrader 2010: 53). A year later, Geldenhouwer called Gossart ‘the Apelles of our age’, thereby strengthening Philip’s reputation as a cultured humanist patron of the arts (Schrader 2010: 54). Philip used his education and knowledge of antiquity as a diplomatic tool, appealing to Julius II’s own ambitions as a patron of the arts, emulating the Roman Caesars (Shaw 1993: 189–207). Geldenhouwer describes how engaged Philip was in discussions with the pope about classical architecture,4 impressing him with his detailed understanding of the orders and their different elements:
He [Philip] was fond of paintings, and an excellent judge of the craftsmen of this art. As a young man he himself had learnt the art of painting and goldsmithing. He talked about architecture, knowing of the dimensions, proportions, and symmetry of this art. He explained all elements, bases, columns, architrave, cornices, and the rest, so exactly that one would think he was reading it from Vitruvius himself. (Prinsen 1901: 232)5
Not only did Gossart assist in creating Philip’s erudite persona, but he also contributed to his patron’s genuine interest in antiquity. To artists like Gossart, Rome was the foremost repository of antique architecture and sculpture. Already at the beginning of the 15th century, Manuel Chrysoloras commented that ‘here [in Rome] the streets are full of … statues, images of ancient heroes cover … the walls of houses … walking through the city, one’s eyes are drawn from one work to another’ (Stenhouse 2017: 385). Gossart saw a Rome that was transitioning to a modern city, where antique monuments like the Basilica Aemilia were destroyed to provide enough lime mortar for the new Saint Peter’s and spolia for new palaces (Lehmann 1982: 124–131; Temple 2011: 161–215). This was the Rome of Francesco del Borgo, where Bramante had only just begun to execute his designs, and where Raphael had just started on his Stanze, several years before his famous letter to Leo X on ancient monuments.6 This was the environment that fed Gossart’s interest and led to the creation of his first all’antica works after his return to the Low Countries. Most significant is that the canonical system of the architectural orders, as published by Sebastiano Serlio in his Regole generali di architettura, was in its earliest stages of gestation. This orthodoxy did not exist in Vitruvius. Moreover, an illustrated versions of Vitruvius was yet to be published when Gossart visited Italy. It was only in 1526 that a physical copy of Vitruvius is first mentioned as existing in the Low Countries (De Jonge and Ottenheym 2007: 27), but it is Geldenhouwer’s account of Philip’s journey in 1509 that gives us the first evidence of Vitruvius as the subject of intellectual discussion. During the early 16th century, artists were much freer to invent; ingenuity and bold reinvention were in fact expected of them. Gossart could both observe antiquities in Rome first-hand and follow the discussion on the essence of all’antica architecture out of which the architectural system of orders would be born.
The Neptune and Amphitrite in the Gemäldegalerie in Berlin
Gossart painted Neptune and Amphitrite, one of his first architectural endeavours after his return, for Philip of Burgundy in 1516; it was likely part of Philip’s project to decorate his palace at Souburg (Figure 3).7 The large oaken panel features Neptune, god of the seas, and his chosen consort, Amphitrite, both standing nude in an intimate temple, flanked on both sides by columns and closed off from behind by a dark curtain.8 The marble walls above the two fluted columns on either side guide the viewer in, ensuring the viewer notices the Doric order of the temple, the order appropriate for a male deity, according to Vitruvius (1931, vol. 1: 207). In the columns, Gossart combines an Attic base, in the contemporary Roman style of plinth, torus, scotia, and another torus, with a capital that includes an echinus moulded with an egg-and-dart motif and an abacus with a bead-and-reel motif. The stone wall above is an abbreviated entablature and features bucrania with gilded horns beneath the triglyphs, whose channels are carved directly into the wall and run all the way up to the ceiling. Philip’s motto is inscribed in the right corner but is considered a later addition, perhaps echoing an inscription on the lost original frame. The ceiling is divided in two with the inscribed wall forming a border between the room in the foreground and the somewhat ambiguous space behind, where a curtain forms the backdrop of the scene. The edges of the ceiling are decorated with beaded moulding, while the round opening in the ceiling is mirrored below in the oculus on the stone plinth, which features the latinized signature of Gossart. The ornamental moulding has a golden metallic shine to it, as do the columns, which are also reflected in the water visible just to the left of Neptune’s right foot.
Jan Gossart, Neptune and Amphitrite, 1516. Oil on panel, 128 × 191 cm. Gemäldegalerie, Berlin. © bpk/Gemäldegalerie, SMB/Jörg P. Anders. https://id.smb.museum/object/865160
Many scholars discuss Gossart’s use of the classical texts in relation to this work, noting that Vitruvius’s description of a hypaethral temple matches Gossart’s structure in several major ways: the roof should offer a direct view of the sky, within the building there should be columns, the statues of the gods should be placed in an elevated position, and the building’s appearance should appropriately reflect that of the consecrated god, that is, the appropriate order should be used. Herzog also points to the similarities between Gossart’s space and Pausanias’s description of the Temple of Zeus at Olympia available in manuscript form.9 The building was surrounded by a row of columns in the Doric order. The interior was formed by pillars with porticoes above. At the heart of the temple, the enormous bronze Zeus was placed on a chryselephantine throne. Gossart’s composition is remarkably close to Pausanias’s description of the temple (Herzog 1968: 25–35). In the construction of architectural detail, however, it seems he solely relied on Vitruvius: in addition to the Doric order, appropriate for the ruler of the seas, Gossart followed the De Architectura down to the number of flutes in the columns, which, thanks to the digital reconstruction made for this article (Figure 5), can be calculated to 20, its proportion, roughly one to six, and the appropriate number of triglyphs for a temple, three, so that it may have ‘a dignified appearance as one goes to meet the Image of the God’ (Vitruvius 1931, vol. 1: 225).
The accuracy with which columns, walls, and the roof come together suggests that Gossart produced preparatory drawings to consider the structure from several angles. Numerous incised lines show the precision of the design, and the many prick marks in the architectural ornament show that Gossart paid great attention to the transfer of his architectural design to the panel. His skill in rendering this design is also evident in his use of perspective, which in this case is not mathematically correct yet gives the impression of a credible three-dimensional space. Finding the vanishing point in this work (see Figure 1) was easier than in the other case studies discussed here. Several of the longer lines in the ceiling and floor lead to the same point, at knee height, slightly to the right of Neptune. The painting’s plan (Figure 4) is based on the assumption that the plinth on which the column rests at the far right is square. Slight inaccuracies in the painted work give a somewhat distorted plan, which was ‘corrected’ to a symmetrical one (Figure 5).
It is impossible to properly place the figures in the structure in the computer rendering because the bottom of their platform is not shown. The aggrandizing message behind larger-than-life figures ambiguously placed in space seems clear (Bass 2016: 45–58). Assuming the plinth is a perfect rectangle, the two columns at the back stand too far inwards and are not aligned with each other. The walls are even somewhat crooked, making the space behind the ceiling division hard to read. The space must have been adjusted to suit the beholders’ viewpoint. The reconstruction shows a mind that designs architecture but takes the final decisions of a painter.
There are other considerations to suggest Gossart was very familiar with Vitruvian standards. As shown above, the first mention of Vitruvius’s treatise in the Low Countries can be traced to 1526. However, the conversations between Julius II and Philip of Burgundy in 1509 imply that the treatise was already there. Philip discussed Vitruvian principles at length in Rome, from which might be surmised that even Gossart, his patron’s chosen artist, was as familiar as his patron with Vitruvian terminology.
Geldenhouwer himself relates Philip’s words with ease, before these terms became commonplace at the end of the 1530s and 1540s through the writings of Serlio that were pirated by Pieter Coecke van Aelst, which use the original Vitruvian terminology (De Jonge 2012: 225–231). For example, Geldenhouwer uses the word ‘epistiliis’ in relation to Philip’s conversation in Rome (Prinsen 1901: 232), a term directly borrowed from the Vitruvian text (Vitruvius 1486–1487: 58–59) that does not feature in the printed and illustrated edition of Fra Giocondo of 1511 and appears in a different spelling in the Cesariano edition (1521: 60v). Vitruvius borrowed the word from Greek, and it was then Latinised in 16th-century versions of his treatise. ‘Coronamentis’ is another term Geldenhouwer quotes directly, suggesting that the version of De Architectura read by Philip was probably the Latin edition by Sulpizio of Veroli, published in 1486–1487 in Rome (De Jonge 2009: 118; Ciapponi 1984: 72–90). Geldenhouwer must have had access to early printed versions or manuscripts, but he also must have had a good understanding of the material to quote these architectural elements appropriately. It is perhaps through him that Gossart gained access to the vocabulary of classical architecture.10
Nevertheless, Gossart used an adapted version of the Vitruvian Doric order that became typical of the Roman Renaissance exemplified in Bramante’s Tempietto, combining the Doric columns with an Attic base, while Vitruvius mentions no base in relation to Doric columns (Heringuez 2008: 113). Antiquity being a much more fluid concept in the 15th and early 16th centuries than in Vitruvius’s time, Alberti had already used Vitruvius’s Attic base and elaborated on the proportions of the trochilus and two cinctae (1966: 568–570).
The precise dates for the construction of Bramante’s Tempietto are unknown: an inscription in the crypt mentions 1502, while in 1508 the payments for construction stopped (Frommel 2013–2014: 128–132), but stylistically the building hints at a date closer to the 1510s (Thoenes 2004: 435–448; Hemsoll 2019: 149–159). While both timeframes could be right, the planning of the building probably began around the earliest date, so at least the concept of the building in drawn elevation might have existed by the time of Gossart’s visit. The moulding in the column’s base in Gossart’s Neptune echoes Bramante’s, in plinth, lower torus, fillet, scotia, fillet, and upper torus, with the last being slightly narrower. Gossart’s capitals also feature tall necking and astragal, though he included more decorative details such as the egg-and-dart motif on the echinus and bead-and-reel moulding on the abacus.
Another source for Gossart’s temple, identified by Herzog, is the Porticus of Gaius and Lucius in front of the Basilica Aemilia, which presents what were probably fluted columns, capitals with an egg-and-dart motif on the echinus, and a part of the entablature that is similar in design to Gossart’s (Brothers 2022: 25). It remains unclear how much of the portico stood while Gossart was in Rome (Ghisetti Giavarina 1983: 7–36), but the Basilica Aemilia could also have been known to Gossart through contemporary drawings like that of Giuliano da Sangallo in the Codex Barberini Latini 4424, most likely dating to the second half of the 1490s.11
The fluting itself is an indication of Gossart’s astute powers of observation. Around the time he visited Rome, few contemporary examples in micro-architecture existed to show what a fluted column was thought to be. For example, Sansovino’s columns for the tomb of Ascanio Sforza are cabled and lack plasticity. Bramante began to use fluting in his design for the new St Peters Basilica, but only on the piers. Only in a select group of antique examples, such as the cabled fluting in the temple of Vesta and the arch of Septimius Severus, both in the Forum, or in combination with a Corinthian order, as in the spolia columns used in Sant’Agnese fuori le Mura, could he observe proper antique Roman fluting. Gossart could also have encountered a fluted column outside of Rome in the Arco dei Gavi in Verona. While Gossart’s architecture is not identical to any of these examples, Herzog says they ‘indicate Gossart followed good Roman usage in his reconstruction of capitals in his paintings’ (Herzog 1968: 32).
The element most scholars point to as ‘wrong’ is the bucrania below rather than in between the triglyphs. Bucrania, the element Gossart often turned to for the decoration of friezes, as we shall see later, is surprisingly scarce in Roman architecture. The metopes of Bramante’s Tempietto are, for example, decorated with liturgical objects. The few antique examples include those on the Porticus of Gaius and Lucius, drawn by Giuliano da Sangallo. The frieze of the temple of Divus Vespasian had them, and it was probably still visible after the remodelling of the Forum under Pope Nicholas V, since it is the subject of one of Maarten van Heemskerck’s sketches from 1535–1536.12
A bucranium Gossart must have seen was on a relief of sacrificial instruments and naval symbols displayed at the Palazzo dei Conservatori, where he made two drawings (Bober and Rubinstein 2010: 243). Other northern Italian examples are present in Verona and Mantua, through which Gossart travelled. Most notable are those painted by Giovanni Maria Falconetto in his famous cycle in the Palazzo d’Arco in Mantua, which he might have just begun when Gossart was passing through the city (Lemerle 1996).13 Perhaps Gossart resolved to place bucrania beneath the triglyph because Vitruvius’s text is unclear about their location, though he does mention they should appear in groups of three. Interestingly, this solution, though later seen as ‘incorrect’, proved somewhat successful, as Pieter Coecke van Aelst, who illegially published Serlio in the Low Countries, used it in his tapestry designs for the burning of the books (Figure 6).
Herzog was right in stating that Gossart grasped the qualities of antiquity in his Neptune and Amphitrite. However, rather than judging his input purely in terms of strict adherence to Vitruvius or to surviving ancient examples, we must remember that he approached antiquity from a pre-normative point of view, that is, before the establishment of the Five Orders. Gossart, or rather, the artistic arbiters in his and Philip’s circle, trod a fine line between a strict reading of the sources and innovation. While he may not have been able to read Vitruvius without help from Philip’s entourage, Gossart presented his viewers with a very Vitruvian space, but one adapted to fit painterly priorities. The message was clear to his contemporaries, even for those not fully aware of the erudition embedded in the details (Kavaler 2010: 34). The painting shows that its patron, Philip, was a man of the antique, of the Rome of his day, and surrounded himself with his field of knowledge as he created his own Olympian Souburg (Bass 2016: 45–58).
The Salamanca Altarpiece Wings in the Museum of Art in Toledo
The second painting this article focuses on is the interior right wing of the so-called Salamanca altarpiece, from 1521. This portrays St Peter in an all’antica setting (Figure 7), in contrast with the architectural setting framing the Virgin on the flipside, whose opposing Gothic surroundings was ever popular amongst patrons in the Low Countries in the first half of the 16th century. Named after a chapel in the Augustinian church in Bruges, where it was first mentioned possibly in 1609, but definitely by 1641, the altarpiece’s origins remain unknown (Ainsworth 2010; 200–204). Both wings of the altarpiece have survived, its central panel is, however, no longer part of the triptych. The counterpart of St Peter on the interior displays St John the Baptist in the same setting but mirrored, the Archangel Gabriel on the exterior, making the closed altarpiece an Annunciation.
The two candelabra columns, painted to look like red marble with golden plating, that frame the figure of Peter have the same base Gossart uses in his Neptune and Amphitrite, but with an added second scotia. The column shafts fitted with goldwork lead to Composite capitals with small dolphins acting as upside down volutes, echoed in the pier behind them. The base does differ in the pier, being of a simpler design with a small lower torus, tall scotia, and again a small upper torus. Above the entablature we find another gold candelabra column with a baluster shape with a double base. Two gold male nude figures lead the eye to the top of the arch and a keystone decorated with the same creatures that form the volutes of the capitals. Below the saint, the stereobate protrudes from the structure to form a semi-circle on which ornamental metalwork sculpture appears. The deep niche behind the saint, decorated with vertical marble panels hinting at a colonnade, is lit by an arched opening behind the pier on the right and, judging by the light in the St John wing, by a second one that is not visible to the left. An abstracted moulded entablature runs through the whole structure, supporting the arch of the shell niche with the dorsal side pointing down and leading up to the coffered ceiling.
Infrared reflectography shows the presence of an underdrawing, although its contours are not always very clear, since Gossart appears to have followed the outline religiously. The underdrawing is mostly visible in the lighter areas, such as under the entablature, which has thick markings (RKD Technical).14 The exterior grisaille wings of the altarpiece were underdrawn completely with a brownish paint, suggesting this was also the case on the reverse. While the tests showed minor changes in the figure of Peter, none appear in the architecture. The underdrawing aligns precisely with how both the figure and the architecture were painted, but Gossart later extended the robe of the saint on the right, especially over his left shoulder. The fact that he followed the outlines religiously for the architectural part suggests that a detailed design lay at the start of this work. There is only one major exception: the column to the right is much thicker than the other. Due to the loss of the altarpiece’s central panel and the lack of knowledge about the context of its display, this discrepancy cannot be readily explained, but it is reasonable to assume that it was an optical correction.
The computer renderings show that the work is divided into three separate spatial layers (Figures 8, 9): St Peter framed by columns in the foreground; the space behind him covered by a coffered vault; and finally, the niche at the back. Rather than a single vanishing point, each layer has its own. For example, the higher parts of the architecture have a vanishing point slightly more to the right than the base structure. For the computer drawing, each part began with its own vanishing point. For the first computer-rendered model (Figure 8), it was then assumed that the plinth on the pedestal was a square and that the lower torus of the base was circular. The spaces farther in the background were placed more to the right of the central axis as part of the optical corrections of the painters. For the second plan (Figure 9), it was assumed that the niche at the end of the space has a semi-circular plan. The rest of the space was then placed along the central axis of this niche, giving a more ideally symmetrical or ‘correct’ version of the space. If one were to rebuild the space from this plan and look at it from the same angle (Figure 10), the room would seem much larger and horizontally stretched, with the left interior wall completely invisible and the platform protruding far into the viewer’s space, creating a structure that does not fit the side panel’s dimensions. It is therefore highly likely that these were alterations to present a more plausible space on a plane.
Actual plan, computer-rendered, of Jan Gossart’s St Peter, the right wing of the Salamanca Altarpiece, 1521 (see Figure 7). Created by Max Wiringa and Bram Vidts. © KU Leuven.
Plan with ‘correct’ symmetry, computer-rendered, of Jan Gossart’s St Peter, the right wing of the Salamanca Altarpiece, 1521 (see Figure 7). Created by Max Wiringa and Bram Vidts. © KU Leuven.
Perspectival drawing of Jan Gossart’s St Peter, the right wing of the Salamanca Altarpiece, 1521 (see Figure 7). Created by Max Wiringa and Bram Vidts. © KU Leuven.
Gossart adapted his architectural design considerably to create a convincing pictorial space. The work’s perspectival arrangement suggests that viewers would have stood to the left of this wing and quite a bit lower than the painting itself. Not only should the viewer not be able to see the floor, absent in the exterior wings, but the farther back the spaces go, the more they are placed to the right, to still be visible for the viewers. This also means that the width of the column on the right is larger than that on the left and both stand lower than the structure behind. When, with the aid of the computer rendering, the right wing was laid on top of the left, it became clear that these are accurate mirror images.
Gossart’s mastery of the wall elements in his St Peter panel — niches and arches, columns and pilasters — has no equivalent in the Low Countries of his time; instead, the treatment of these wall elements is the most substantial evidence of his exposure to Rome and Bramante’s influence. Heringuez discusses in great depth how Gossart borrowed from Bramante’s work, especially from the choir of Santa Maria del Popolo, which was completed around 1509 (Figure 11) (Heringuez 2011: 241–245; Kik 2014: 98–100). Gossart essentially used the same structure: a shell apse, a barrel vault with coffers, and side openings. The Bramantesque nature of the background can hardly be overstated. Gossart painted not just a niche but a deep choir, like the one at Santa Maria del Popolo. He must have seen Bramante’s architectural constructions in three dimensions and paid close attention to their articulation, especially the niche in relation to the columns and the way arch and column come together. Even when looking at Bramante’s other projects, like the choir of St Peter, of which the four main piers stood by 1509, we immediately recognize similarities, such as the offset corner structure and the side openings (Bruschi 1977: 146). The side wall in Gosssart’s St Peter panel becomes part of the order itself, in a way, because its top protrudes incrementally, just like a cornice, throughout the space. Below it has a simpler mould, with the vertical spaces between the coloured marble panels evoking columns.
Donato Bramante, choir of Santa Maria del Popolo, Rome, ca. 1505–1509. Photo: JTSH26, 2013, Wikimedia Commons, © Wikimedia Commons. https://commons.wikimedia.org/wiki/File:Santa_Maria_del_Popolo_Apsis.jpg
This turning of the wall into elements of the orders is especially evident in the space before the niche, where Gossart made a protruding moulding right below the arch in the side wall, making it seem as if the wall is a pilaster with a column, which in turn echoes the cornice above. This is a somewhat Raphaelesque solution; Raphael abstracted the order by leaving out capitals and lowering the cornice to serve in their place, as seen on the facade of the Palazzo Alberini (Figure 12).15 The abstraction into a so-called ordine contratto, a reduced order, is also hinted at in the works of Pinturicchio, whose Sistine Chapel paintings Gossart might have seen.
The structure in Gossart’s St Peter panel is also reminiscent of Raphael’s work in its use of coloured marble panels as wall decoration. Raphael criticized his contemporaries for using ‘not as precious a material as those of the ancients’ (Barry 2020: 253), such as is still visible in the Pantheon. He was also the first, aside from some painted examples by Pinturicchio, to use coloured marble in Rome, in the Cappella Chigi in Santa Maria del Popolo. However, since the chapel was not built until 1513, Gossart’s borrowings likely stem from elsewhere. Coloured marble had become popular in wall decoration and painted architecture in the north of the Italian peninsula throughout the 15th century; in addition to well-known Venetian examples, notable instances include Alberti’s Cappella Rucellai in Florence and the facade of San Sebastiano in Mantua (Barry 2020: 212–252). Coloured marble panels appear often in Gossart’s designs, both in earlier works, like the Birmingham Hercules and Deanira, and in later ones, like the London Man with the Rosary and the Madrid Virgin and Child, discussed later in this article.
These examples show that Gossart not only drew ornamental motifs to take home with him but also understood structure and material. He knew, 15 years before Serlio put it in writing, how to place columns in front of pilasters and piers in combination with the structurally ‘correct’ staggering of the wall portion. He was able to work out a vaulted space, a task that was preoccupying architectural designers in Italy in such important projects as St Peter’s. For the columns in the foreground of his panel, Gossart drew primarily upon his knowledge of candelabra columns that he saw in northern Italy. This type of column can also be read as two columns, each with its own base. This stacking of columns was also a motif common in Trentino and the Veneto, but available as well in Florence, in the Palazzo della Signoria, or even in Rome as real candelabra, such as the candelabra in Sant’Agnese fuori le Mura (Figure 13), or as ornamental reliefs, like those on the tomb of Pope Callixtus III, showing inventive solutions across media (Waters 2020: 347–353).
The Danaë in the Alte Pinakothek in Munich
Another painting where the architecture takes over the subject of the painting is Gossart’s 1527 telling of the story of Danaë (Figure 14).16 According to the Apollodorian myth, Danaë was trapped by her father, Acrisius, the king of Argos, in a brass chamber constructed underground (Apollodorus 1921: 154–155). Another version says the chamber was windowless and high up in a bronze tower, with a single hole in the ceiling for air. Gossart depicts neither version of the story, representing Danaë instead on the ground floor of a building with plenty of windows. The interior of the semi-circular structure, mostly reminiscent of a temple and not at all an impregnable prison, consists of a hybrid Composite order with a base over a pedestal and Composite capitals with acanthus leaves and volutes, scrolling downward between the top of the capital and the abacus. Through the openings between the columns, rectangular piers are visible on the exterior, against which the interior columns are placed. Circular indentations in the interior of the dome are presumably lit by an opening in the roof.
An obvious starting point for looking at sources for Gossart’s design is the exterior of the temple of Vesta in the Forum Romanum, a circular structure with columns stacked on pedestals (Mensger 2002: 181, 192n17; Ainsworth 2010: 234). Another is Bramante’s Tempietto, one of Rome’s newest buildings at the time of Gossart’s trip, which served as the example for the newest Doric order in Gossart’s Neptune and Amphitrite and which could have given Gossart an idea about how to structure the interior in his Danaë (Figure 15). In the Tempietto we find a similar stacking of columns on pedestals, which is usually reserved for portals or monumental tombs. The moulds on the plinth of the pedestal in the interior seem particularly close to Gossart’s, although the dadoes do not recede. Gossart uses a different order but decorates his frieze with Doric bucrania and a dentil, like Bramante’s Doric triglyphs and mouldings (which were originally painted).
Santo Stefano Rotondo is an antique source for the red columns with architrave and oculi above, while the mausoleum of Santa Costanza, depicted in De Holanda’s watercolours and of Bentvueghel fame, is also characterized by an inner ring of red columns, with capitals virtually identical to Gossart’s save for an egg-and-dart motif on the echinus. Since the columns articulate an interior space rather than appearing on the exterior, these two buildings are particularly apt sources, especially given that the number of circular pre-Renaissance buildings with external porticoes is limited in Italy. The bucrania on the frieze emulate those of the temple of Vesta at Tivoli, but whether Gossart ever travelled there remains unknown.
The computer models of the space show that the temple has a perfectly symmetrical semi-circular plan (Figure 16). The bases of the pedestals come to a vanishing point around Danaë’s right elbow and hand, and the lines that form the bases of the column can be traced to the right of her abdomen. The lower half of the painting has many more lines, and so these were used to establish the vanishing point for the digital model. The digital rendering was then completed on the assumption that the last pedestal to the left has a square base and supports a circular column. Since there is so little deviation in the work itself, the computerised reconstruction delivered a very accurate three-dimensional model (Figure 17), supported by the fact that the model perfectly overlays the painting. However, much of the interior of the dome is interpretation.
The space is again divided into three layers: the foreground, formed by the two outer columns that also frame the whole scene; the area in which Danaë sits; and the cityscape in the background. Since the outer columns are just visible between the framing columns, the viewer must be further away than the painting makes us believe. Another slight deviation from mathematical perspective is in the height of the different parts of the entablature; the two framing columns at the front are slightly too low. The width of the pedestals is also narrower than one would find in contemporary structures like the Tempietto, with the two closest to the viewer being slightly larger.
The buildings representing the kingdom of Argos that appear through the openings, beyond the red marble columns, are rendered in a pentad of structures, ranging from highly decorative, flamboyant ones on the right, to the more austere classical shapes characterizing the Renaissance of northern Italy on the left. Baert refers to this cityscape as an ‘horror vacui of pictorial opaqueness; [a] bulwark of detail and refinement that at the same time is lacking in depth’ (2021: 58). However, rather than seeing the cityscape as a mere curiosity cabinet of architecture, we should see it as a portfolio showcasing Gossart’s abilities in architectural design and testing the potential of the two architectural languages, the modern Gothic and Renaissance antique, which should not be deemed at odds with each other.
The all’antica building on the left, visible through the first two openings, is a modern 15th-century palazzo; in particular, the portion of the structure visible in the second opening, with an open gallery behind, is structurally similar to the triumphal arch facade of Sant’Andrea in Mantua or the gate in the Porta Borsari in Verona. The portico of the Porta Borsari does not include the double column on the corners that we see in Gossart’s palazzo, but Gossart’s palazzo does share with these examples the impost, voussoir, and spandrels leading up to a similar pediment with a roundel in the centre. A Roman model is the painted portico of the octagonal building behind Christ and St Peter in Perugino’s Delivery of the Keys in the Sistine Chapel.17 Double columns can famously be found in the Romanesque San Vigilio in Trento (1212–1321), but also in the 14th-century cloister of San Zeno in Verona.
Especially noticeable in Gossart’s design of the facade in the second opening are the two stacked pedestals — a common feature in the architecture of northern Italy at the time, with the double columns supporting the entablature and pediment, as mentioned above. Assuming we see exactly half of the facade in the first opening and a little over half of the one in the second, there is scarcely enough space behind the column for the two different facades to stand next to each other. Structurally, each of them works individually, but not in relation to each other.
Technical analysis of the painting clearly shows the incised and ruled contour lines of Danaë’s temple on top of the coat of primer, indicating it was likely transferred from a cartoon. The intercolumnium was filled in at a later phase. The ornaments on top of the building to the left, which tie the two elements of the building on either side of the column together, were added in the final stage, as was the dome of the building behind Danaë, which was painted on top of a layer of sky, and the upper layer of the right building, painted over an onion dome structure.
X-radiographs show that the four circular shapes in the dome of Danaë’s temple were added during the final painting’s stages (Ainsworth 2010: 234). They are slightly oval and therefore the computer rendering shows them as entirely innovative, elongated tear-shaped indentations similar to the upside-down shell form in the choir of Santa Maria del Popolo. However, given that they were added later, it is possible that Gossart did not take the precise shape into account, and we should simply read them as roundels. The building in the second opening from the right shows Gossart was well aware of how to construct a circular structure topped by a dome with lantern. On that building, and just above Danaë’s head, is a frieze with bucrania that supports a temple structure in the Ionic order, like the temple in the foreground, but with tall, two-lancet arched windows with tracery. The storey above seems a stretched-out version of the octagonal lantern on top of Santa Maria del Fiore, Florence’s Duomo, but with railing connecting the flying buttresses. Finally, the roofing structure reiterates the temple structure encasing Danaë.
Little is known of the painting’s origins. Quite likely the patron came from the circle of Philip of Burgundy, who himself died in 1524, three years before the work was completed (Sluijter 1999: 10). There is a striking resemblance, both in terms of iconography and architectural setting, between this Danaë and an Annunciation in an illuminated French Book of Hours completed three years before Gossart’s final strokes on his panel (Figure 18).18 The illumination, too, shows a very detailed architectural space. The Virgin is enclosed in a semi-circular structure, again with red marble columns, each with a simplified version of the same capital and on top of a pedestal, alternating with arched openings through which a cityscape is visible. Above the columns is an extra layer — a balustrade in the drum leading to a flat dome. An oculus with a colonnaded lantern provides access for the impregnating golden beams. While even the bucranium in the margin is of a design similar to Gossart’s bucrania, larger differences include the horizontal impost block on top of the abacus, known as a pulvino or zapata, which transfers pressure from the dome, a solution commonly found in Spain: in the palace of Don Antonio de Mendoza, second cousin to Mencia de Mendoza, in Guadalajara; in the Nassau palace in Breda commissioned by her and her husband; and in the examples of caryatids in Book One of Cesariano’s edition of Vitruvius (1521, I: vi).
The Annuncation miniature is attributed to Master Jean de Mauléon, an artist probably working in Tours, though it remains unclear where he originated. Many of the other images in the book are adaptations of or relate in a different way to works of Antwerp Mannerists (Orth 1989: 61–90). Perhaps there is a direct link between the author and Gossart, or perhaps both works go back to the same source.
Both present a very sophisticated, carefully thought-out architecture in spatial terms and in ornamental detail. Ainsworth observes that Gossart reformulated his source material (2010: 234), but he did more than re-form architectural shape and fragments into a new structure: he reinvented it rather than simply adapting it. For this setting, he created an entirely new functioning theatrical interior, absorbing information from existing structures and creating a new one based on symbolic and pictorial requirements, just like any major Italian architect. The building evokes several existing models, but like the Tempietto it is a unique reinvention of a centrally planned structure.
The Virgin and Child in the Museo del Prado in Madrid
Gossart’s Madrid Virgin and Child can be seen as a conglomerate of many of his works. We are again confronted with Christian figures presented in an all’antica setting (Figure 19). The Virgin, clad in blue, orange, and red, sits at a green-covered table with the Christ Child on her lap, one of his feet resting on an open book. Despite its small size, the painting features a very sophisticated architectural setting, made up of a semi-circular niche with ornamental panelling going around the entirety of the wall, as in the Salamanca wings, but here separated by engaged red marble baluster columns on pedestals.
The date of this work is uncertain, nor do we know the circumstances of its commission, but scholars agree it was realised around the time Gossart painted his Danaë, and certainly before 1530, when Hans Baldung Grien made a copy of the figures (Ainsworth 2010: 170–173).19 The Virgin and Child is part of a series of paintings from the last stages of Gossart’s career, in which he focused on the erotic tension between the figures, where he painted more close-up, intimate portraits of his sitters, and refined his technique, as demonstrated by technical investigation. Infrared reflectography shows Gossart used a straight edge and incised the lines for the architectural background and a fine line of paint on top to secure the work, while the figures were painted afterwards. This again suggests that Gossart produced a detailed architectural design with plan and elevation to be translated into a perspectival drawing ahead of painting which he transferred exactly to the panel. Just as with the Salamanca altarpiece, Gossart placed hatchings in the shaded areas to darken the underlayer.
The average vanishing point was traced somewhere to the right of the Madonna’s chin. Again, for the purposes of the computer rendering, the assumption was made that the plinth farthest to the left is rectangular. The baluster columns in the niche are semi-circular and therefore the plinth should be half a square. As in the Salamanca altarpiece, Gossart had to adjust the architectural design to his pictorial needs (Figures 20, 21). By making the plan more oval, the symmetrical space appears larger, an effect enhanced by the dark spaces in the back. This means that the columns in the back in particular do not follow the direction of their pedestal below. Again, it is a thoroughly thought-out structure, but a structure that would have been virtually impossible to represent directly on the panel. The cornices run across the entire structure, just like the bases of the pedestals do in the Salamanca wings, where the entire wall becomes part of the order.
Idealized plan, computer rendered, of Jan Gossart’s Virgin and Child, ca. 1527–1530 (see Figure 19). Created by Max Wiringa and Bram Vidts. ã KU Leuven.
Another noteworthy architectural element is the dentil, a tooth-like moulding traditionally found on a cornice in full-scale architecture. It is not commonly found on pedestals, except in micro-architecture. Gossart may have seen this detail in Santa Maria del Popolo, where dentils feature on the pedestals of the wall tombs of Bernardino Lonati, dated around the turn of the century, and Ludovico Podocataro, dating from around 1508, both from the school of Andrea Bregno. In 1526, just before Gossart designed his setting at the end of the 1520s, the Spanish architect Diego de Sagredo published an illustrated disquisition on antique architecture in which he also suggests placing a dentil as part of the cornice on a pedestal (Figure 22). Printed in Spanish in 1526 but soon translated into French, and sanctioning this detail in a theoretical treatise, the work may well have travelled to other European courts within the year and reminded Gossart of what he saw in Rome. Pauwels mentions that this pedestal-with-cornice motif was far more popular both in Spain and, later, in the Netherlands than in Italy (Pauwels 1999: 85–92; Pauwels 2021: 141–156).
Diego de Sagredo, pedestal with cornice with dentil on moulding, fol. 23r of Medidas del romano neccessarias a los oficiales que quieren seguir las formaciones de las basas, columnas, capiteles y otras pieças de los edificios antiguos (1526). © Salamanca University Library.
Monumental tombs in Santa Maria del Popolo also show the stacking of pedestals and columns, like the tomb of Ascanio Sforza, commissioned by Julius II in 1505, and that of Girolamo Basso della Rovere, commissioned in 1507. Both by Sansovino, the two tombs were finished in the year Gossart set foot in the church. They were carefully integrated into the new choir of Bramante, sparking debate on his involvement in the designs.
Conclusion
Gossart was a designer who combined the most innovative contemporary architecture in Rome with unusual elements like candelabra columns, strangely placed mouldings, and inventive combinations of triglyphs and metopes, all of which were sanctioned in the architectural frameworks of his paintings at that time. Technical analysis shows a careful design at the outset of each of the analysed paintings. The perspective of his curved surfaces suggests that, before painting, he prepared a detailed floor plan with orthogonal lines, to which he added elements based on personal survey drawings in elevation.
In his temple in Neptune and Amphitrite, Gossart gives us an intriguing insight into his design process. Though his patron knew Vitruvius’s work well and took Gossart to Rome to satisfy his scholarly ambitions, there is little evidence of Vitruvius being the pinnacle of ambition in the later stages of Gossart’s career. Once Gossart achieved his Vitruvian ideal in the 1516 Neptune and Amphitrite, he sought further inspiration in contemporary architecture. Reading Vitruvius was not enough to learn how to place a column in front of a pilaster or how to stagger it; only careful observation of contemporary architecture could. Danaë is not seated in a reformulated temple, but one built up from the ground. Gossart was hugely prolific at a time when a systematic idiom of antique architecture did not exist. In fact, for a short time he represented the canon, as shown by the fact that he was called upon to determine the ‘antiqueness’ of a design and that his name is written as a tribute on an architrave in the building to the right in Saint Catherine Disputing with the Philosophers from the Flemish Breviary of Cardinal Grimani (Salmi and Mellini 1979: 51–52).20 The impact of his painted designs, and therefore the transfer and even reception of architectural, archaeological, and antiquarian knowledge in the Low Countries, must have been much larger than we know and deserves further attention.
This article not only examines what Gossart saw and when his reference system was formed; it also explores how he approached his sources, how he reinvented them, and what this represents for his artistic practice. The supposedly correct use of details simply testifies to the artist’s archaeological interest, while his reinventions suggest that architectural ingenuity was a fundamental part of artistic practice. Gossart presents us with a thoroughly thought-out architectural language, avoiding overt references while demonstrating that he was up to date on contemporary developments in all’antica architecture. He used his system of reference not just to give shape but to build. Renaissance architecture is not a static entity after the models of Serlio or Michelangelo, meant to be copied slavishly; Gossart’s seemingly untraditional elements, such as the cityscape behind Danaë, references different Renaissances with which he actively engaged (Enenkel and Ottenheym 2019; Ottenheym 2021). These are carefully considered spaces rather than passive, literal quotations, or simple, free inventions. His environments are presented from one angle and therefore abide by different laws than those of architecture alone. However, digital reconstructions reproduce some of these architectural spaces with ease, creating perfect three-dimensional models from a single architectural detail. With the optical corrections removed, they reveal a structurally sound space.
This article proposes that Gossart thought about space in architectural terms, carefully designing his settings as fully three-dimensional structures, as suggested by the digital reconstructions made for this study. This indicates that his artistic practice is closely related to contemporary architectural practice, which commonly used ground plan and elevation drawings.
The re-drawings of Gossart’s architecture offer new insights in his working practice and reference system. Coming back to Kavaler’s ‘Renaissance Gothic’, Gossart’s approach would not be possible outside the context of the Netherlandish construction milieu of the late 15th to early 16th centuries. The technical procedure of designing architecture that Gossart learned from his professional relations and/or family must have been steeped in the modern, Gothic, tradition, and yet he applies it to antique architectural forms. Although we have not tackled the Gothic style in this paper, by applying it to classical architecture Gossart pioneered the use of both styles in the Low Countries. Gossart’s engagement with all’antica architectural space is, at first glance, no different than ‘Renaissance Gothic’ space. His designs seem structurally similar, based on proportional systems. Yet saying his understanding of classical architecture is focused on ornament overlooks Gossart’s understanding of these systems — that is, as far as there was any difference at all between structure and ornament to begin with in the early modern period (Sankovitch 1998: 687–717). In any case, this matter does deserve further attention. So does the extent to which his drawing practice was informed by contact with Roman building sites and workshops, not least because so few drawings of this phase survive. For example, there are virtually no drawings in elevation, only plans, from Bramante’s Vatican project (Wolff Metternich and Thoenes 1987; Niebaum 2004: 87–184).
The computer models also show that Gossart adapted his design when necessary: for example, by letting go of the restrictions of perspective to increase credibility and respect the symbolic purpose of the image. The adjustments show he designed as an architect but thought as a painter. The overly large size of the figures of Neptune and Amphitrite in the Berlin panel in comparison with the architecture shows an interesting ambiguity, aimed at conveying the grandeur of his erudite patron Philip and his Zeeland. It does not matter that, mathematically, the figures do not fit in the construction, as the painting’s symbolical meaning had to take precedence over perspectival correctness; in the end, the painting’s logic prevailed over any structural concerns about the architectural setting. What matters is that there is a fully worked out architectural setting in the underdrawing with only slight optical corrections, suggesting that a minutely worked out plan was made before painting began.
The material analysed in this article spans a period of more than two decades, showing that even after the death of his patron Philip of Burgundy there was a demand for these works amongst his erudite connections, including the later Lord of Veere, Adolf of Burgundy; Margaret of Austria; Christian II of Denmark; and Mencía de Mendoza, third wife to Henry III of Nassau. This is the same circle of prominent architectural designers in which Jean Mone worked, hinting at Gossart’s involvement in the newest architectural developments in the Low Countries and perhaps his active contribution to them. It remains unknown if he ever designed projects for actual buildings, but the fact that he could design makes him one of the first architectus of the Low Countries.
Notes
- Geldenhouwer says Philip employed first-class painters and architects — ‘pictores et architectos primi nominis’ — Gossart, as well as ‘Jacobum Barbarum Venetum’, the Venetian Jacopo de’ Barbari, who was court painter to Philip and later Margaret of Austria (Prinsen 1901: 235). Some scholars argued Gossart was sent to Rome by Philip after the latter’s return, but since this is irrelevant for the aim of this article, it will be assumed that they travelled there together (Campbell 2011). [^]
- Original document transcribed by Maurice Gossart concerning the registration in Middelburg are unfortunately lost (1903: 4). The Lille archive still holds a document that proves Philip was paid a remaining 2,272 livres for his troubles and that the group returned on 22 June 1509 (Weidema and Koopstra 2012: 10). [^]
- A sketch by Gossart of the Colosseum can be viewed at the BPK Bildagentur/Image Bank of Cultural Institutions, https://www.bpk-bildagentur.de/id/00041720. [^]
- He was familiar with not just architecture but other kinds of art, too. After he commissioned the decoration of his own castle at Souburg, Philip was assumed to be one of the people working on his house because he was so familiar with the work they were doing (Bass 2016: 55). [^]
- ‘Delectabatur ille picturis, habebat hunc eius artis iudicem simul et artificem, pictoriam enim et auri fabrilem adolescens didicerat. De architectura erat sermo, noverat hic eius artis dimensiones, proportiones, symmetrias. De basibus, columnis, epistillis, coronamentis antque id genus reliquis adeo exacte disserebat, ut ex ipso vitruvio eum singular legere putares’. Author’s translation. [^]
- Pauwels noted that Gossart’s visit to Rome coincided with work by Raphael (work on the Stanza started around autumn 1508) and Michelangelo (the Sistine Chapel ceiling was commissioned in May of 1508) at the Vatican, but it is unknown how much he could have seen, if anything (Pauwels, Hoetink and Herzog 1965: 311–312; Frommel 2013-2014: 128–131). [^]
- Facts about the work are from Ainsworth (2010: 217–221) unless specified otherwise. [^]
- Neptune as the then admiral Philip, and Amphitrite as his Zeelandia (Bass 2011: 76–83). On the figures relation to both Dürer and de’Barbari prints, see Silver (1986: 11). [^]
- That manuscript was printed for the first time in 1516 in Venice, in the same year as the painting was finished, so it is an unlikely source (Herzog 1968: 34–35). Before describing the statue Pausanias also writes of porticoes through which one approaches the statue above and a winding ascent to the roof, perhaps interpreted as the stepped oculus (Pausanias 1918: 5.10.10). The description of the door matches Gossart’s reliefs on which he placed the Birmingham Hercules and Deanira. [^]
- He may have also learned from other humanists in his same circle (Bass 2016: 38–46, 122). In a letter to F. Cranevelt from 1522, Geldenhouwer refers to a conversation between himself and Gossart on the acids used in etching, so they clearly had a good working relationship (De Vocht 1928: 24). [^]
- See fol. 28r of Il libro di Giuliano da Sangallo, Codex Barberini Latini 4424, held at the Biblioteca Apostolica Vaticana, online at https://digi.vatlib.it/view/MSS_Barb.lat.4424. On the dating of the drawing, see Brothers (2022: 25). [^]
- The sketch by Maarten van Heemskerck, ‘Forum Romanum seen from the Palatine’, of 1535–1536, is in the Kupferstichkabinett Berlin, inv. no. 79 D 2, fol. 6r. Staatliche Museen zu Berlin, Kupferstichkabinett, online at https://id.smb.museum/object/999234. [^]
- Drawings of bucrania can also be found in the Codex Escurialensis, which is linked to the Low Countries through its owner. From around 1506 to 1508 onwards, the codex was in the hands of Rodrigo Díaz de Vivar y Mendoza, father to Henry III of Nassau’s third wife, Mencía de Mendoza. The codex, attributed to the circle of Ghirlandaio, features numerous bucrania on friezes and garlands (Egger 1975: 25, 36v, 43v, 48, 55; Marías 2005: 14–15). Perhaps the motif gained popularity in the Low Countries through her patronage. [^]
- The focus of the scans was on the figures, and the architecture was thus only photographed selectively. The exterior was underpainted completely, suggesting the interior was too, although that is difficult to distinguish from contour lines. Molly Faries’ notes at the RKD (Techincal 1075) report that the ‘dark grey architecture above the saint’s heads was not scanned thoroughly’, and further, that the ‘blue robe of St Peter was completely opaque to IR light, suggesting an underpainting which is extremely thick or grey’. The character of the underdrawing is best seen in Peter’s red robe: clusters of vertical strokes, long contours ending with hooks, curling zigzags, etc., appear to be done with a brush and liquid. All this also applies to the counterpart, the St John panel. The ‘modern’ Gothic architecture on the flipside, drawn with more wavering, sketchy lines, seems to have been done without the help of a compass or ruler. [^]
- Raphael’s ordine contratto can be seen in his facade of the Palazzo Alberini and in the new St Peter’s (Pagliara 1984: 174; Frommel 1984: 296–297). [^]
- Most information from Ainsworth (2010: 232–235). [^]
- Later copied by Pinturicchio for his fresco cycle in Santa Maria in Aracoeli, just up the hill from the Palazzo dei Conservatori. [^]
- The Easter calendar begins with 1524, the year after De Mauléon was appointed bishop (Orth 1989: 87n4). Erwin Panofsky points to the moralizing and didactic function of the Danaë story (1933: 206). For an iconological overview and the connection between the annunciation and medieval tradition, see Baert (2021). However, this rendition of Danaë seems to break with medieval pictorial tradition in its setting and erotic overtones. [^]
- Hans Baldung Grien, Maria mit Kind und Edelsteinen, 1530, 99 × 68 cm, Germanisches National Museum, online at Germanisches National Museum, http://objektkatalog.gnm.de/objekt/Gm1000. [^]
- St Catherine Disputing with the Philopshers, from the Grimani Breviary, 1510s, 280 × 215 mm, Biblioteca Nazionale Marciana, Venice, online at Web Gallery of Art, https://www.wga.hu/html_m/zgothic/miniatur/1501-550/2breviar/39brevia.html. [^]
Author’s Note
This article was written as part of the project ‘Fragments of Order. Constructing Renaissance Architecture in the Low Countries’ at KU Leuven [FWO project G.0610.17 N]. I would like to express to my sincere gratitude to the editors of, Krista De Jonge and Livia Lupi, the Special Collection in which this article appears; the article's copy editor, Lenore Hietkamp; and the peer reviewers for their knowledgeable insights and valuable advice.
Competing Interests
The author has no competing interests to declare.
References
Unpublished Sources
Heringuez, S. 2010. La représentation de l’architecture dans l’oeuvre des peintres ‘Romanistes’ de la première moitié de XVIe siècle. Unpublished thesis (PhD), Université François Rabelais, Tours.
Kik, O. 2021. Children of Mercury: Studies on the Transmission of Geometrical Design Knowledge in the Netherlandish Workshop Practice: 1480–1560. Unpublished thesis (PhD), KU Leuven and Utrecht University.
RKD. Rijksbureau Kunsthistorische Documentatie (Netherlands Institute for Art History), The Hague, Technical 1075.
Published Sources
Ainsworth, M (ed). 2010. Man, Myth, and Sensual Pleasures: Jan Gossart’s Renaissance. New Haven: Yale University Press.
Alberti, L. 1966. L’Architettura. Vol. 2. Ed. by Orlandi, G. and Portoghesi, P. Classici Italiani di Scienze Tecniche e Arti. Milan: Il Polifilo.
Apollodorus. 1921. The Library. Ed. by Frazer, J. Loeb Classical Library. Vol. 121. Cambridge (MA), Harvard University Press. DOI: http://doi.org/10.4159/DLCL.apollodorus_mythographer-library.1921
Aschenheim, C. 1909. Der Italienische Einfluss in der Vlämischen Malerei der Frührenaissance. Munich: Steinicke.
Baert, B. 2021. Petrifying Gazes: Danaë and the Uncanny Space. Studies in Iconology, 19. Leuven: Peeters. DOI: http://doi.org/10.2307/j.ctv27vt4t1
Barry, F. 2020. Painting in Stone: Architecture and the Poetics of Marble from Antiquity to the Enlightenment. New Haven: Yale University Press.
Bass, M. 2011. Jan Gossaert’s Neptune and Amphitrite Reconsidered. Simiolus, 35(1/2): 61–83. Stable URL: https://www.jstor.org/stable/41407892
Bass, M. 2016. Jan Gossart and the Invention of Netherlandish Antiquity. Princeton: Princeton University Press.
Bober, P, and Rubinstein, R. 2010. Renaissance Artists and Antique Sculpture. London: Harvey Miller.
Brothers, C. 2017. What Drawings Did in Renaissance Italy. In: Payne, A (ed.), The Companion to Early Modern Architecture, 1–32. Hoboken: Blackwell Press. DOI: http://doi.org/10.1002/9781118887226.wbcha005
Brothers, C. 2022. Giuliano da Sangallo and the Ruins of Rome. Princeton: Princeton University Press. DOI: http://doi.org/10.1515/9780691226521
Bruschi, A. 1977. Bramante. London: Thames and Hudson.
Campbell, L. 2011. Biography — Jan Gossaert (Jean Gossart). The National Gallery. Available at: https://www.nationalgallery.org.uk/research/research-resources/national-gallery-catalogues/the-sixteenth-century-netherlandish-paintings/biography-jan-gossaert-jean-gossart [last accessed 2 March 2022].
Ciapponi, L. 1984. Fra Giocondo da Verona and his edition of Vitruvius. Journal of the Warburg and Courtauld Institutes, 47: 72–90. DOI: http://doi.org/10.2307/751439
De Jonge, K. 2009. The Court Architect as Artist in the Southern Low Countries 1520–1560. In: Chapman, P, and Woodall, J (eds.), Envisioning the Artist in the Early Modern Netherlands, 109–135. Netherlandish Yearbook for History of Art, 59. Leiden: Brill. DOI: http://doi.org/10.1163/22145966-90000066
De Jonge, K. 2012. Inventing the Vocabulary of Antique Architecture. The Early Translators and Interpreters of Renaissance Architectural Treatises in the Low Countries. In: Cook, H, and Dupré, S (eds.), Translating Knowledge in the Early Modern Low Countries, 217–240. Low Countries Studies on the Circulation of Natural Knowledge, 3. Zurich/Münster: LIT Verlag.
De Jonge, K, and Ottenheym, K (eds.). 2007. Unity and Discontinuity: Architectural Relationships between the Southern and Northern Low Countries (1530–1700). Architectura Moderna, 5. Turnhout: Brepols. DOI: http://doi.org/10.1484/M.ARCHMOD-EB.4.00126
De Sagredo, D. 1526. Medidas del romano neccessarias a los oficiales que quieren seguir las formaciones de las basas, columnas, capiteles y otras pieças de los edificios antiguos. Toledo: Remòn de Petras. Universidad de Salamanca, http://hdl.handle.net/10366/83105
De Vocht, H. 1928. Literae virorum eruditorum ad Franciscum Craneveldium 1522–1528. Humanistica Lovaniensis 1. Leuven: Uystpruyst.
Egger, H. 1975. Codex Escurialensis: Ein Skizzenbuch Aus Der Werkstatt Domenico Ghirlandaios. Soest: Davaco.
Enenkel, K, and Ottenheym, K. 2019. The Quest for an Appropriate Past in Literature, Art and Architecture. Intersections, 60. Leiden: Brill. DOI: http://doi.org/10.1163/9789004378216
Friedländer, M. 1972. Early Netherlandish Painting. Vol. 8. New York: Praeger Publishers.
Frommel, CL. 1984. San Pietro. Storia della sua costruzione. In: Burns, H (ed.), Raffaello architetto, 241–310. Milan: Electa.
Frommel, CL. 2013–2014. Bramante, il Tempietto e il convent di San Pietro in Montorio. Römisches Jahrbuch der Bibliotheca Hertziana, 41:111–164. DOI: http://doi.org/10.11588/rjbh.2014.0.83700
Frommel, S. 2021. The Use of Architectural Models in Painting, Frescoes and Drawings: An Open Field of Research. Architectural Models in Context, website. Architectural Models Network, https://archmodelsnetwork.com/the-use-of-architectural-models-in-paintings-frescoes-and-drawings-an-open-field-of-research/ [last accessed 6 May 2023].
Fulin, R, Stefani, F, Barozzi, N, and Berchet, G. (eds.). 1882. I diarii di Marino Sanuto. Vol. 7. Venice: A spese degli editori.
Ghisetti Giavarina, A. 1983. La Basilica Emilia e la rivalutazione del Dorico nel Rinascimento. Bollettino del Centro di Studi per la Storia dell’Architettura, 29: 7–36.
Gossart, M. 1903. Un des peintres peu connus de l’école flamande de transition: Jean Gossart de Maubeuge. Sa vie et son oeuvre d’après les dernières recherches & des documents inédits. Lille: Beffroi. Available at: Bibliothèque nationale de France, http://catalogue.bnf.fr/ark:/12148/cb34163229b
Hemsoll, D. 2019. Emulating Antiquity: Renaissance Buildings from Brunelleschi to Michelangelo. New Haven and London: Yale University Press.
Heringuez, S. 2008. L’Architecture antique dans le ‘Neptune et Amphitrite’ de Jean Gossaert. Journal de la Renaissance, 6: 107–118. DOI: http://doi.org/10.1484/J.JR.2.303510
Heringuez, S. 2011. Bramante’s Architecture in Jan Gossart’s Painting. Dutch Crossing, 35(3): 229–248. DOI: http://doi.org/10.1179/155909011X13124528227462
Herzog, S. 1968. Tradition and Innovation in Gossart’s Neptune and Amphitrite and Danae. Bulletin Museum Boymans-van Beuningen, 19(1–3): 25–41.
Huppert, A. 2009. Envisioning New St. Peter’s: Perspectival Drawings and the Process of Design. Journal of the Society of Architectural Historians, 68(2): 158–177. DOI: http://doi.org/10.1525/jsah.2009.68.2.158
Hurx, M. 2012. Architect en aannemer: De opkomst van de bouwmarkt in de Nederlanden 1350–1530. Nijmegen: Vantilt.
Kavaler, M. 2010. Gossart as Architect. In: Ainsworth, M (ed.), Man, Myth, and Sensual Pleasures: Jan Gossart’s Renaissance, 31–43. New Haven: Yale University Press.
Kavaler, M. 2012. Renaissance Gothic: Architecture and the Arts of Northern Europe, 1470–1540. New Haven: Yale University Press.
Kik, O. 2014. Bramante in the North: Imag(in)ing Antiquity in the Low Countries (1500–1539). In: Lichtert, K, Dumolyn, J, and Martens, M (eds.), Portraits of the City: Representing Urban Space in Later Medieval and Early Modern Europe, 97–112. Turnhout: Brepols. DOI: http://doi.org/10.1484/M.SEUH-EB.5.101614
Lehmann, P. 1982. The Basilica Aemilia and S. Biagio at Montepulciano. The Art Bulletin, 64(1): 124–131. DOI: http://doi.org/10.1080/00043079.1982.10787954
Lemerle, F. 1996. Le bucrane dans la frise dorique à la Renaissance: un motif Véronais. Annali di architettura, 8: 85–92. HAL Archive ouverte, https://shs.hal.science/halshs-00331737
Lillie, A. 2014. Constructing the Picture. In: Building the Picture: Architecture in Italian Renaissance Painting, part 2. London: The National Gallery, https://www.nationalgallery.org.uk/research/research-resources/exhibition-catalogues/building-the-picture/constructing-the-picture/composing-the-image [last accessed 7 June 2022].
Marías, F. 2005. El Codex Escurialensis: Problemas e incertidumbres de un libro de dibujos de antigüedades del último quattrocento. Reales Sitios, 42(163): 14–35.
Mensger, A. 2002. Jan Gossaert. Die Niederländische Kunst zu Beginn der Neuzeit. Berlin: Reimer.
Niebaum, J. 2004. Bramante und der Neubau von St. Peter: Die Planungen von dem ‘Ausführungsprojekt’. Römisches Jahrbuch der Bibliotheca Hertziana, 34: 87–184. DOI: http://doi.org/10.11588/rjbh.2002.0
Orth, M. 1989. Antwerp Mannerist Model Drawings in French Renaissance Books of Hours: A Case Study of the 1520s Hours Workshop. Journal of the Walters Art Gallery, 47: 61–90. Stable URL: https://www.jstor.org/stable/20169052
Ottenheym, K. 2021. Romanesque Renaissance: Carolingian, Byzantine and Romanesque Buildings (800–1200) as a Source for New All’Antica Architecture in Early Modern Europe (1400–1700). Niki Studies in Netherlandish-Italian Art History, 14. Leiden: Brill. DOI: http://doi.org/10.1163/9789004446625
Pagliara, P. 1984. Palazzo Alberini. In: Burns, H (ed.), Raffaello architetto, 171–188. Milan: Electa.
Panofsky, E. 1933. Der gefesselte Eros (Zur Genealogie von Rembrandts Danae). Oud Holland, 50: 193–217. Available at: https://brill.com/downloadpdf/journals/oh/50/1/article-p193_27.pdf. DOI: http://doi.org/10.1163/187501733X00276
Pausanias. 1918. Pausanias’ Description of Greece with an English Translation by W.H.S. Jones. Cambridge: Harvard University Press. Available at Perseus: DOI: http://doi.org/10.4159/DLCL.pausanias-description_greece.1918
Pauwels, H, Hoetink, H, and Herzog, S. 1965. Jan Gossaert genaamd Mabuse. Eindhoven: Lecturis.
Pauwels, Y. 1999. L’architecture de la ‘Belle Chapelle’ à Solesmes: Une origine Espagnole? Gazette des Beaux Arts, 134: 85–92.
Pauwels, Y. 2021. Prince Philip’s Entry into Ghent, 1549: History, Language, Architecture. In: McGowan, M, and Shrewing, M (eds.), Prince Philip and the Politics of Succession Imperial Festivities in Mons and Hainault, 1549: 141–156. Turnhout: Brepols. DOI: http://doi.org/10.1484/M.EFS-EB.5.120383
Prinsen, J. 1901. Collectanea van Gerardus Geldenhauer Noviomagus. Amsterdam: Müller.
Salmi, M, and Mellini, G. 1979. Breviarium Grimani. Utrecht: Het Spectrum.
Sankovitch, A-M. 1998. Structure/Ornament and the Modern Figuration of Architecture. The Art Bulletin, 80(4): 687–717. DOI: http://doi.org/10.2307/3051319
Schrader, S. 2010. Drawing for Diplomacy. In: Ainsworth, M (ed.). Man, Myth, and Sensual Pleasures: Jan Gossart’s Renaissance, 45–55. New Haven: Yale University Press.
Shaw, C. 1993. Julius II: The Warrior Pope. Oxford: Blackwell.
Silver, L. 1986. Figure nude, historie e poesie: Jan Gossaert and the Renaissance Nude in the Netherlands. In: Kloek, W, Leeman, F, and Lemmers, G (eds.), Renaissance and the Reformation in the Art of the Northern Netherlands, 1–40. Netherlands Yearbook for History of Art, 37. Leiden: Brill. DOI: http://doi.org/10.1163/22145966-90000702
Sluijter, E. 1999. Emulating Sensual Beauty: Representation of Danaë from Gossaert to Rembrandt. Simiolus, 27(1–2): 4–45. DOI: http://doi.org/10.2307/3780877
Stenhouse, W. 2017. From Spolia to Collections in the Roman Renaissance. In: Altekamp, S, Marcks-Jacobs, C, and Seiler, P (eds.), Perspektiven Der Spolienforschung. Vol. 2, 381–404. Berlin: Edition Topoi.
Temple, N. 2011. Renovatio Urbis: Architecture, Urbanism and Ceremony in the Rome of Julius II. London: Routledge. DOI: http://doi.org/10.4324/9780203818480
Thoenes, C. 2004. Il Tempietto di Bramante e la Costruzione della Dorico genere aedis sacrae. In: Avagnina, M. and Beltramini, G (eds.), Per Franco Barbieri. Studi di storia dell’arte e dell’architettura, 435–448. Venice: Marsilio.
Thoenes, C, and Günther, H. 1985. Serlio e gli ordini architettonici. Rinascita o invenzione? In: Fagiolo, M (ed.), Roma e l’antico nell’arte e nella cultura del cinquecento, 261–310. Rome: Instituto della Enciclopedia Italiana.
Viator, JP. 1505. De artificiali perspectiva. Toul: P. Jacques. Online at Architectura, Architecture, textes et images, http://architectura.cesr.univ-tours.fr/Traite/Images/Masson1076Index.asp
Vitruvius. c. 1486–1487. De architectura. Ed. by G Sulpizio. Rome. Online at Echo, Cultural Heritage Online: http://echo.mpiwg-berlin.mpg.de/MPIWG:U0B8PPAN
Vitruvius. 1521. Di Lucio Vitruvio Pollione de architectura libri dece… Ed. by C. Cesariano. Como: G. da Ponte. Online at Architectura, Architecture, textes et images: http://architectura.cesr.univ-tours.fr/Traite/Images/BPNME276Index.asp
Vitruvius. 1931. Vitruvius on Architecture. Ed. by Granger, F. Loeb Classical Library, 251. Cambridge, MA: Harvard University Press. DOI: http://doi.org/10.4159/DLCL.vitruvius-architecture.1931
Waters, M. 2020. Candelabra-Columns and the Lombard Architecture of Sculptural Assemblage. In: Bloch, A and Zolli, D (eds.), The Art of Sculpture in Fifteenth-Century Italy, 344–366. Cambridge: Cambridge University Press. DOI: http://doi.org/10.1017/9781108579322.022
Weidema, S, and Koopstra, A (eds.). 2012. Jan Gossart: The Documentary Evidence. Studies in Medieval and Early Renaissance Art History, 65. Turnhout: Brepols.
Weisz, E. 1913. Jan Gossart Gen. Mabuse: Sein Leben und seine Werke. Ein monographischer versuch und Beitrag zur Geschichte der Vlämischen Malerei in der ersten Hälfte des XVI. Jahrhunderts. Mecklenburg: H. Freises.
Wolff Metternich, F, and Thoenes, C. 1987. Die Frühen St. Peter Entwürfe 1505–1514, Römische Forschungen der Biblioteca Hertziana 25. Tübingen: Ernst Wasmuth Verlag.
