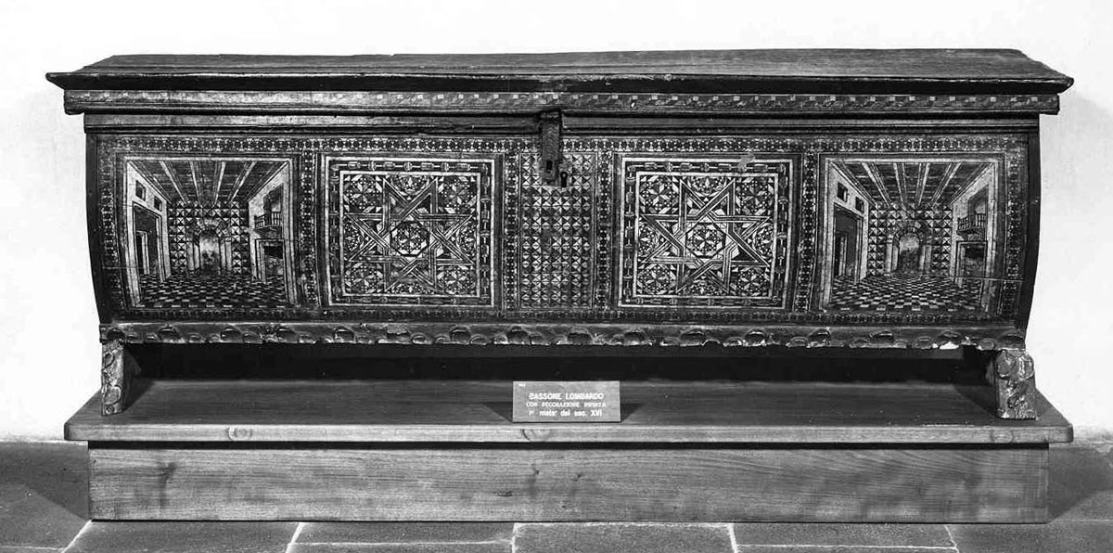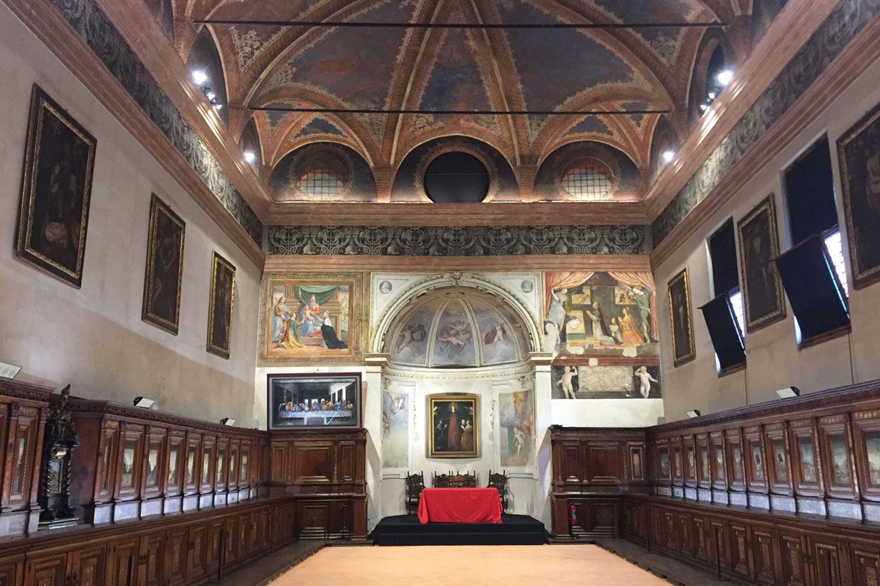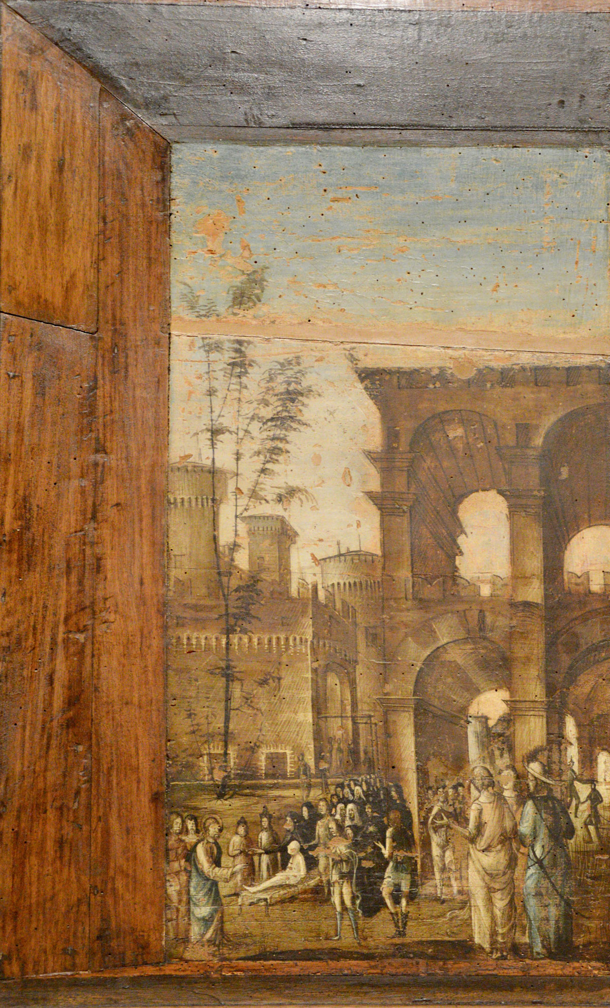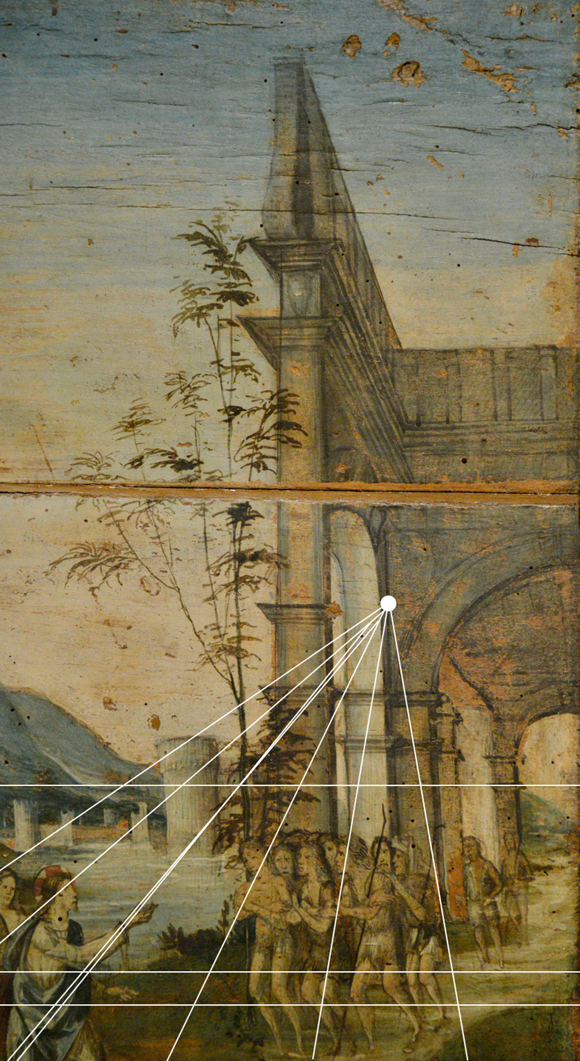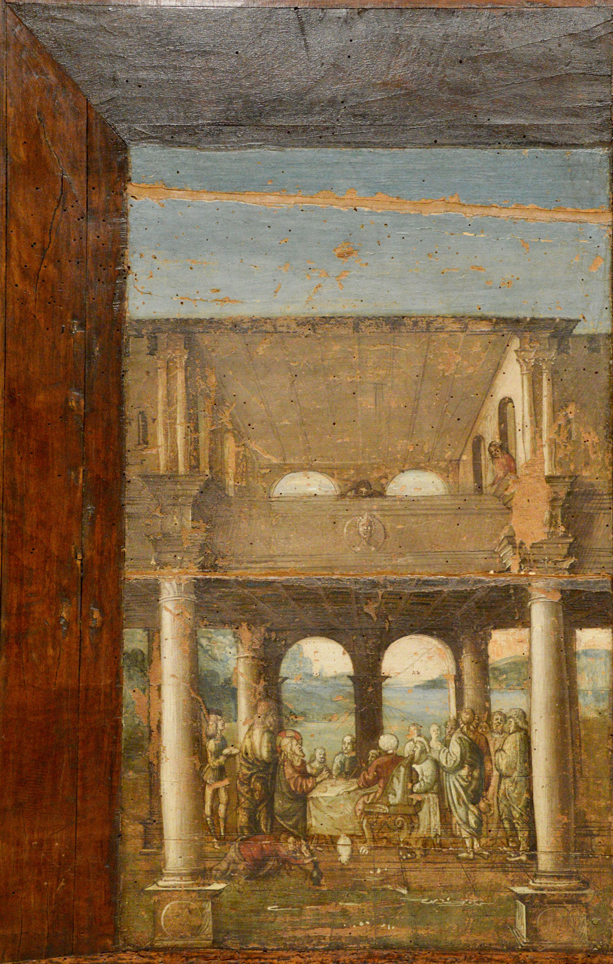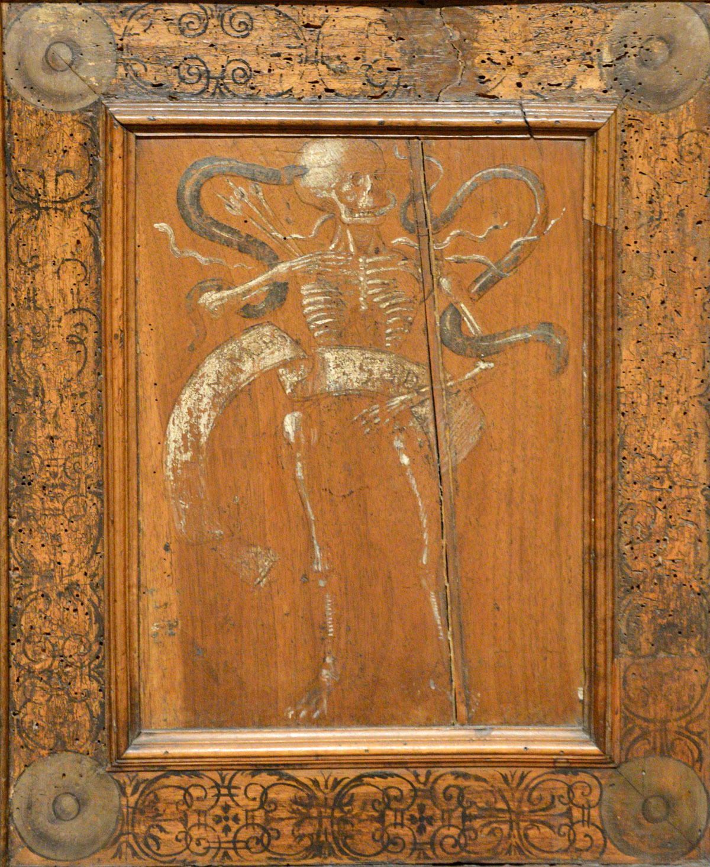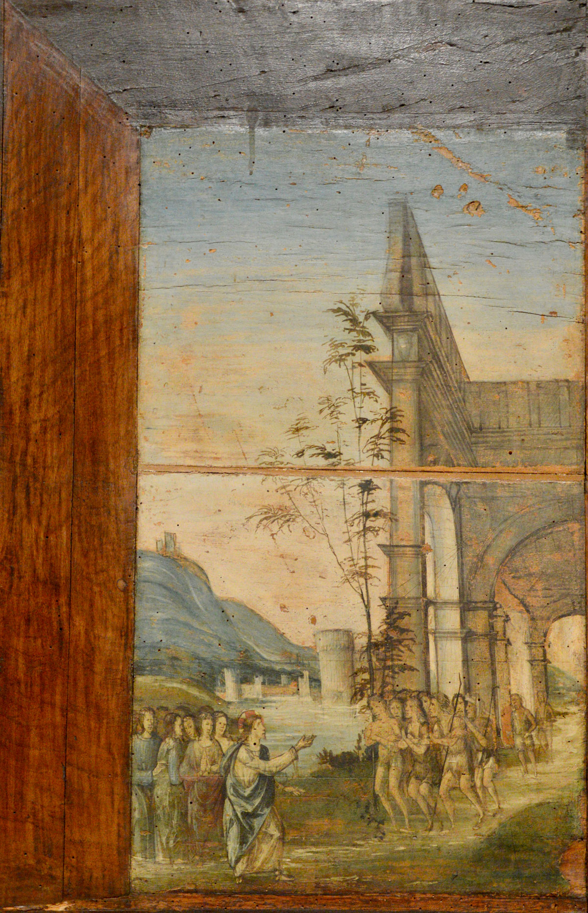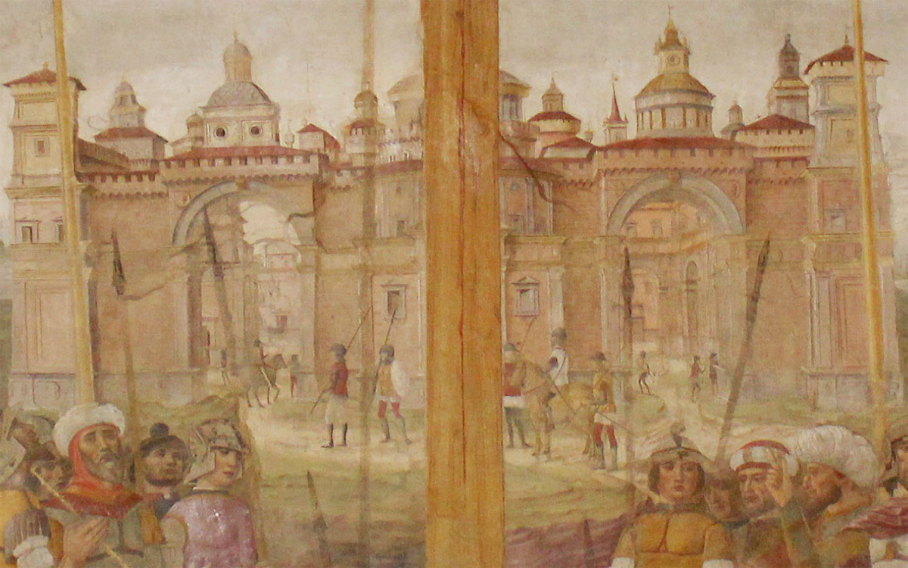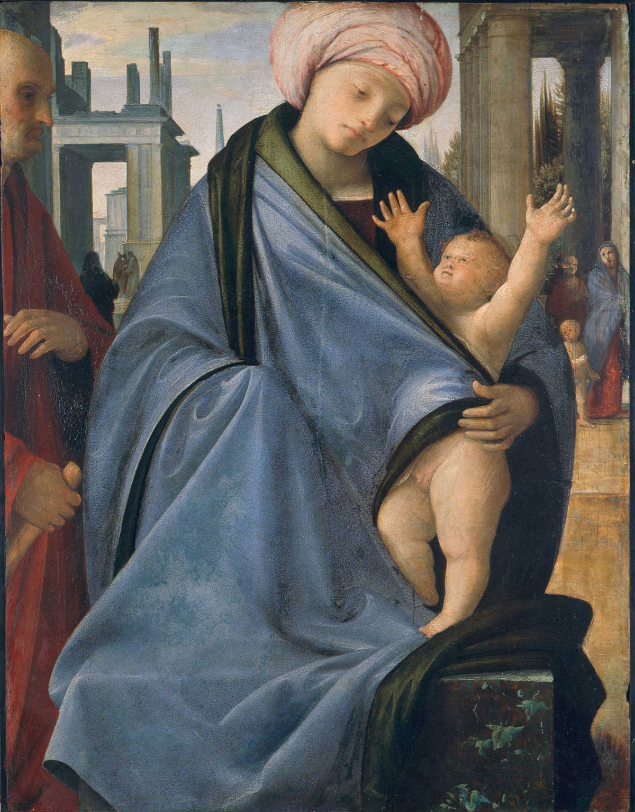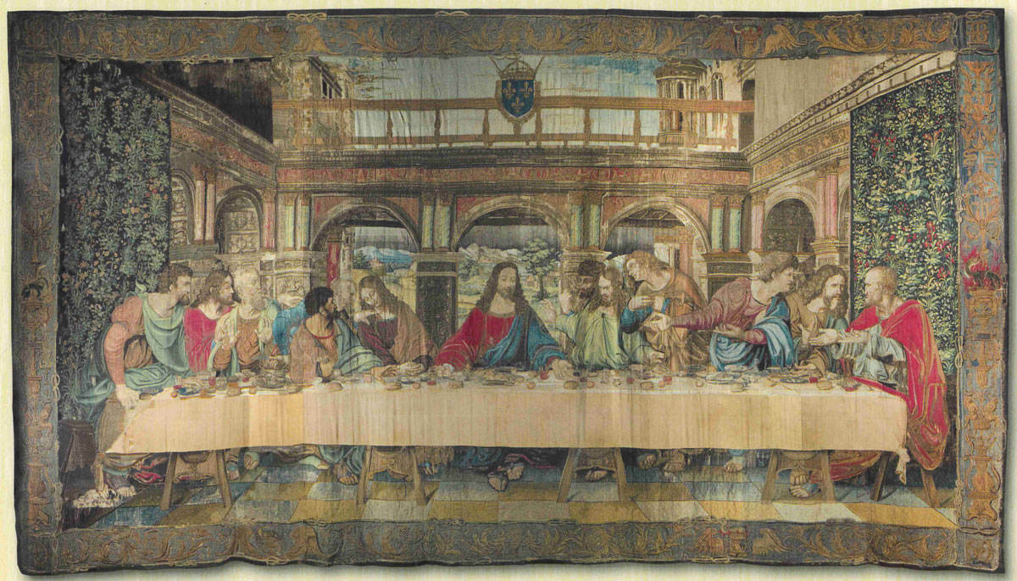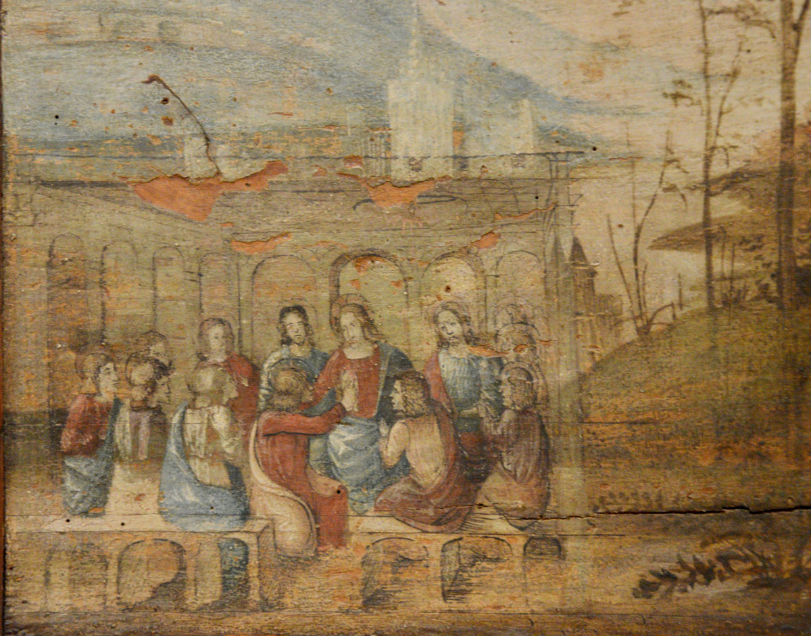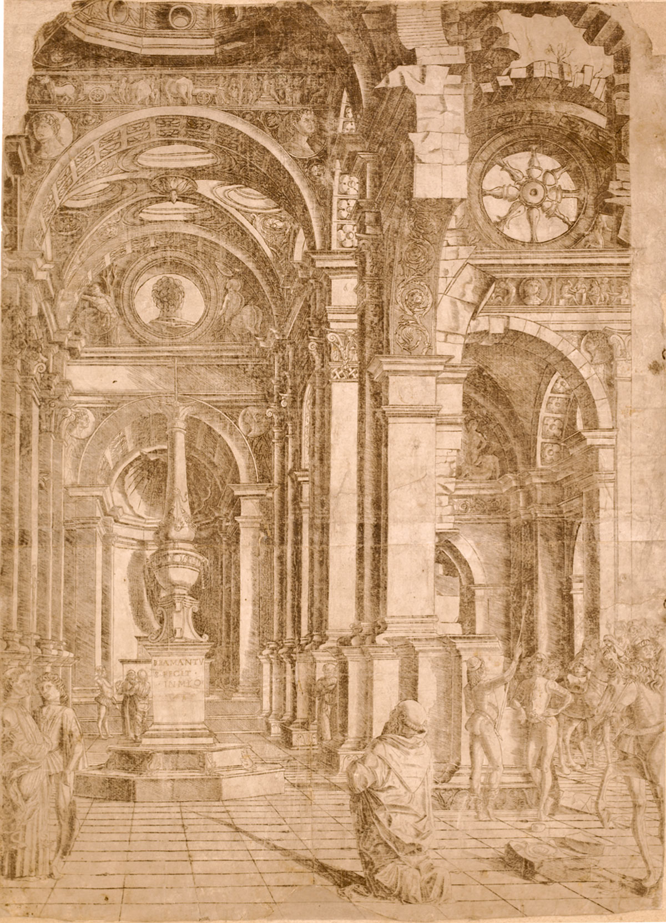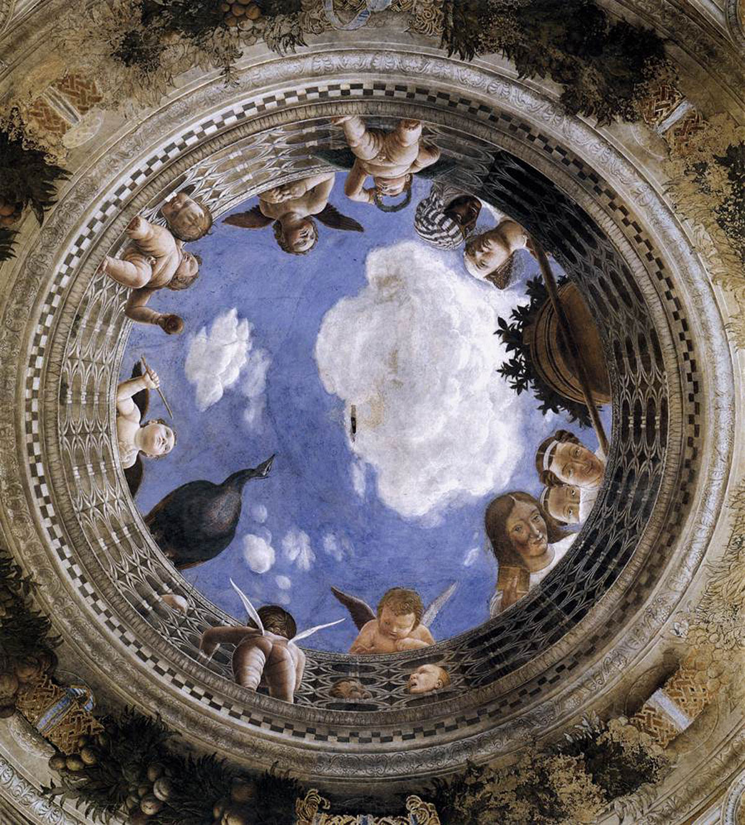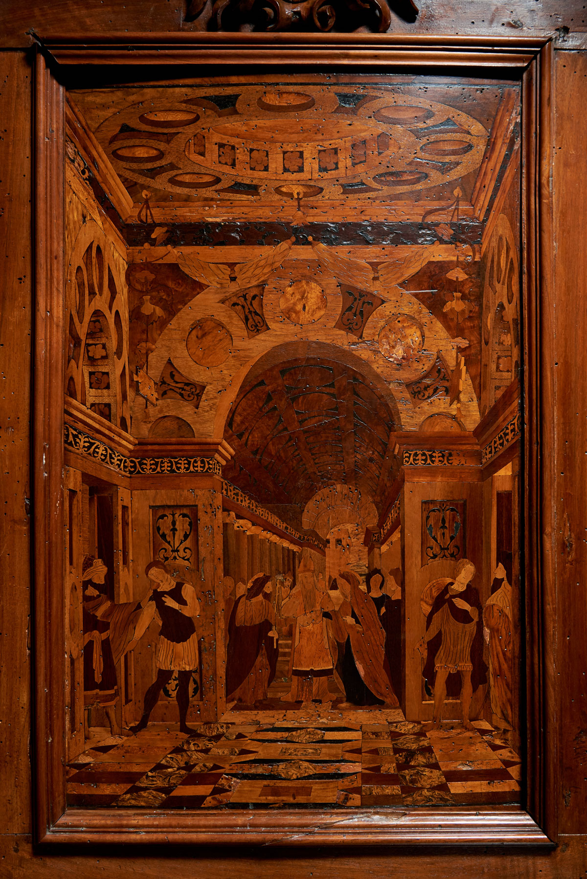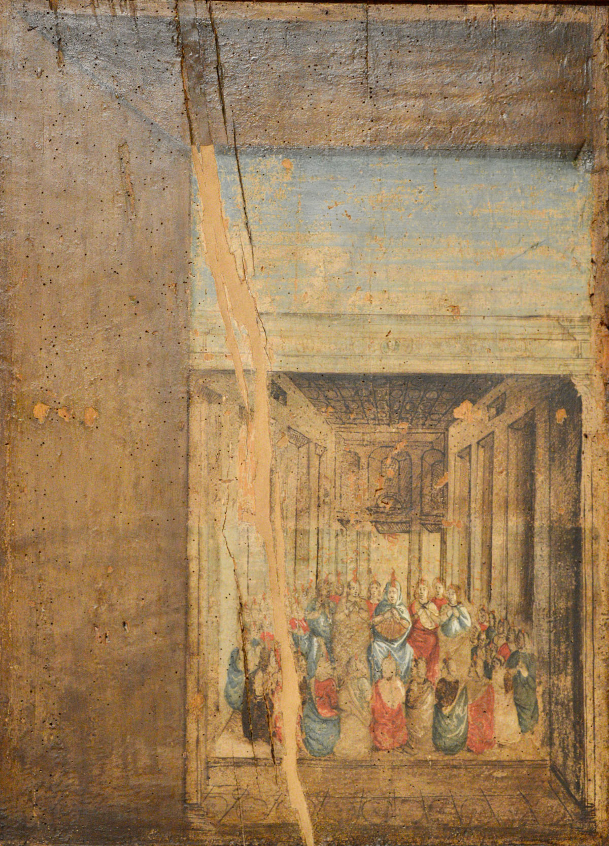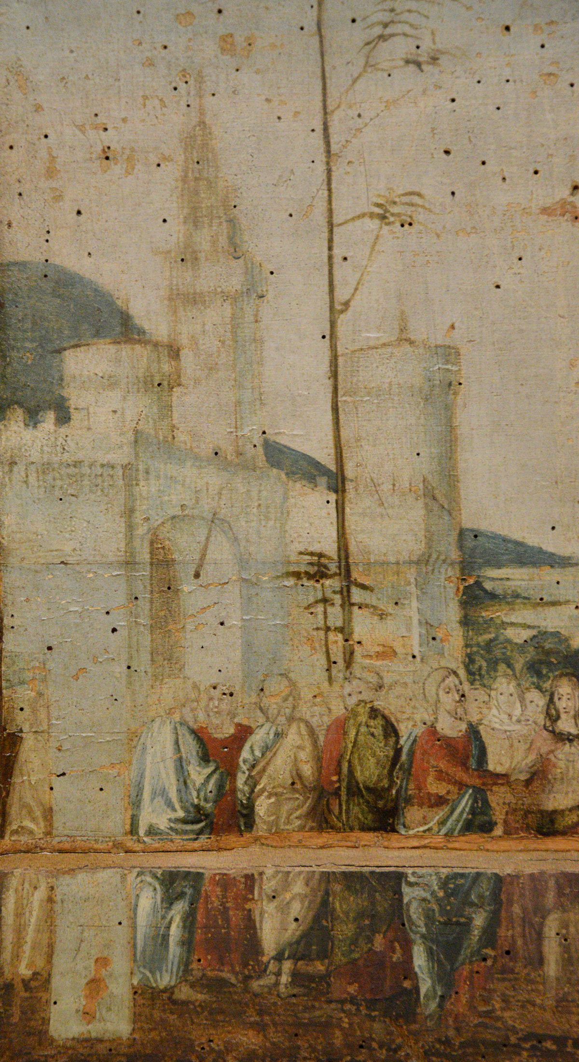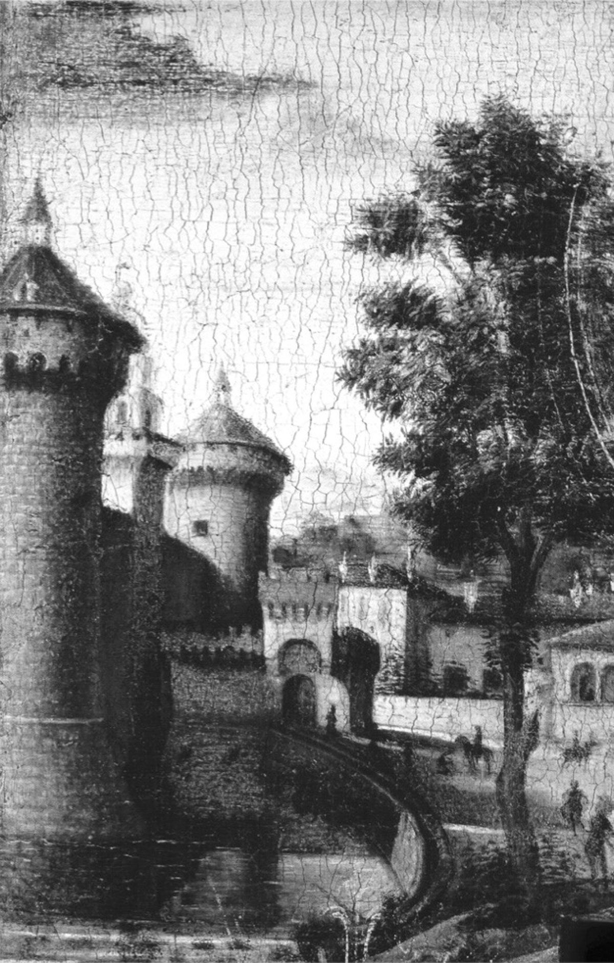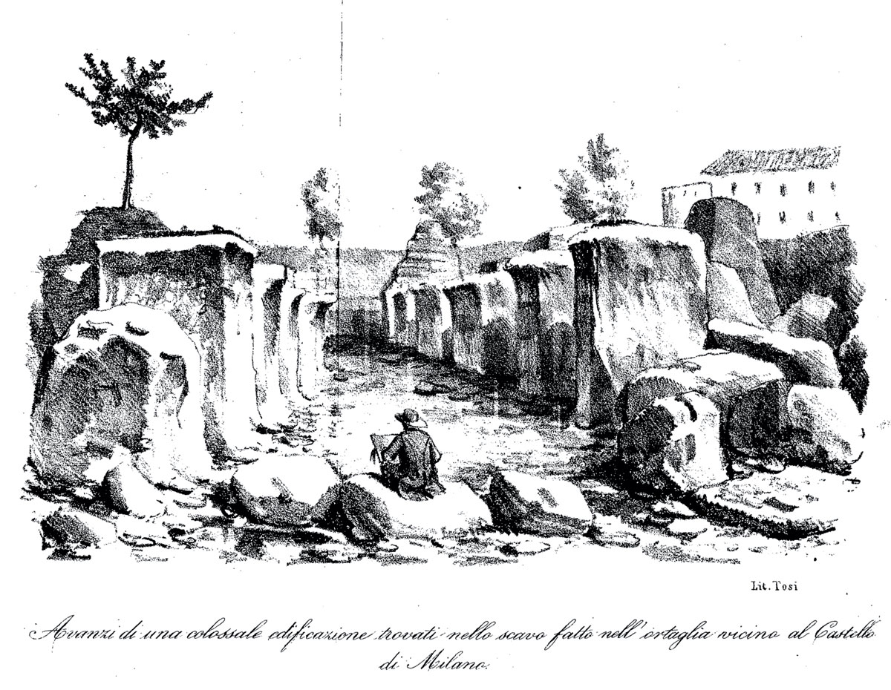Introduction: Painting on Furniture
The practice of decorating wooden pieces of furniture with paintings was fairly common in Northern Italy during the 15th and 16th centuries. Painted furniture was usually found in private houses, churches, convents and monasteries: stalls, desks, wardrobes and cassoni were typically decorated with tempera paintings. This technique was adopted in a period when the dominant practice for the decoration of furniture was wooden marquetry, entailing the use of inlaid panels or tarsie made of different kinds of wood and requiring highly specialized craftsmen (Rohark 2007; Wilmering 1999). Because of the variety of materials needed and the lengthy execution of this technique, other solutions started gaining ground — easier, faster and less expensive ways to avoid wooden marquetry. Cheaper solutions included simply profiling decorations by pyrographies or incisions later filled with stuccoes (Cortesi Bosco 1983: 107n18), as in numerous choir stalls realized at the end of the 15th and at the beginning of the 16th century, especially in Northern Italy. The choir stalls in the church of Santa Maria delle Grazie in Milan (Buganza 2009) and those in the church of San Francesco in Bene Vagienna, in the province of Cuneo (Piretta 2013: 256), are examples of this. A further, though less common, solution was the application of prints that simulated paper motifs typically inlaid, as visible in some cassoni now kept in the Raccolte Artistiche del Castello Sforzesco in Milan, in the Museo Civico d’Arte Antica in Turin (Figure 1), in the Kupferstichkabinett of the Staatliche Museen in Berlin and in the Staatliche Kunstsammlungen in Dresden (Aldovini 2016) and in the choir stalls in the church of San Damiano in Assisi (Urbini 2016). But painting increasingly caught up with marquetry and sometimes surpassed it, appropriating its traditional iconographies and modes of representation (Ferretti 1982: 483).
Nevertheless, only a few extant pieces of furniture can testify to this transformation and new tradition (Ferretti 1982: 483–484). In fact, the majority of such furniture has been worn down with constant use, then disposed of, or destroyed when damaged pieces of furniture needed to be replaced with new ones, especially during the 16th century. Examples in Lombardy include the early 16th-century choir stalls in the church of San Marino in Pavia, which, according to a local tradition, were originally placed in the ancient Dominican church of San Tommaso. Grottesche are the dominant decorative motifs of these stalls, while the dearth of figures might depend on the artist’s intention to evoke Leonardo da Vinci’s style (Giordano 2005: 13–15). Later examples are the choir stalls of the church of San Michele del Dosso in Milan, which, as Costantino Baroni prudently suggested, may have been by artists from Vercelli, namely Bernardino Lanino and Giovanni Battista della Cerva (Corti 1953), and the choir stalls of the parish church of Ospedaletto Lodigiano in the province of Lodi, once abbey of the Gerolamini monks, that can be dated to before 1584 (Faraoni 2013). In addition to these Lombard stalls, there are instances in the subalpine region, as in Piedmont, where the choir stalls in the church of San Gerolamo in Biella, most recently attributed to the local painter Defendente Ferrari, were probably painted around 1523 (Piretta 2013: 256).
This article focuses on the cabinets in the sacristy of Santa Maria delle Grazie in Milan, built on the northern side of the minor cloister of the convent between 1489 and 1499, during the renovation of the complex promoted by the duke Ludovico Sforza (Buganza 2017; Schofield 2013). This is one of the most well-preserved examples of the late 15th- and early 16th-century practice of painting on wooden pieces of furniture (Bandera Bistoletti 1982; Cocchetti Almasio 1986), and it stands out for its striking architectural settings. After a discussion of the paintings’ chronology and their makers, this research focuses on the analysis of some panels where the architectural settings are especially prominent. These will be compared with the theoretical and practical architectural knowledge attested in Milan between the end of the 15th century and the beginning of the 16th century, as expressed in coeval artefacts realized in a variety of media (paintings, sculptures, architectures, tapestries and applied arts in general), in order to shed light on the culture permeating the artists and their patrons, offering new possible elements for their future identification.
The Chronology According to Girolamo Gattico’s Testimony
Scholars traditionally identify the cabinets in Santa Maria delle Grazie’s sacristy with those mentioned in a passage of the diploma, dated December 4, 1497, that enshrines the donation of the convent by the duke of Milan to the Order of the Preachers, two copies of which are preserved today at the Archivio di Stato in Milan (Cimeli, 1, doc. 19) and at the Morgan Library in New York (ms. M 434). The document attests that the duke provided the church with ‘armariis … ad res sacras custodiendas’, cabinets for the storage of sacred objects (Baroni 1968, vol. 2: 35–36; Binaghi Olivari 2011; D’Adda 1874). However, this description is too generic to identify the cabinets in question, and may refer to other pieces of furniture with a liturgical function kept in the convent at that time.
More specific information can be found in the manuscript description of the Order of the Preachers and its churches in Milan, Descrizione succinta e vera delle cose spettanti alla chiesa e convento di Santa Maria delle Grazie e di Santa Maria della Rosa e suo luogo, et altre loro aderenze in Milano dell’Ordine de’ predicatori (Brief and Real Description of the Churches and Convents of Santa Maria delle Grazie and of Santa Maria della Rosa of the Order of the Preachers, and Other Dependences of Them in Milan), written by the Dominican friar Girolamo Gattico in the first half of the 17th century. The 15th chapter of the text is dedicated to the sacristy of Santa Maria delle Grazie and its ‘abounding ornaments’. Gattico too expresses his doubts about the cabinets mentioned in the diploma, saying that he found more accurate information:
Moreover, it should be clear that, although in the donation it is written that he [the duke] ordered the cabinets and arrangements of said sacristy, however I have found attested as real by several sources that the wardrobes placed on the eastern side were made thanks to the money donated by the most illustrious Monsignor Stephen bishop of Paris [Etienne Ponchier] … who commissioned the font where the minister would normally wash his hands before starting the Holy Mass, as the coats of arms and the inscriptions confirm, and by the Right Reverend General of the Order Friar Vincenzo Bandelli from Castelnuovo, who was the 16th prior of this convent in 1495. And this happened during the priory of Father Silvestro da Prierio, who was the 18th prior, in 1503. And those wardrobes that are located on the western wall were made thanks to the money procured by father Vincenzo Spanzotto mentioned before. (Bellagente and Gattico 2004: 49–51)1
As scholars have pointed out, Gattico named the patrons responsible for this commission, dividing the realization of the cabinets into two chronological phases: the first, corresponding to the execution of the pieces of furniture on the western side of the sacristy, which took place approximately in 1498, when the Dominican friar Vincenzo Spanzotto is attested as sacristan and still under the rule of Ludovico Sforza; the second, when the eastern side was completed, dated more precisely to 1503, during the priory of Fra Silvestro da Prierio and while the French governed the duchy. In fact, funding for this last work came from the General of the Dominican Order, Fra Vincenzo Bandelli, and from Etienne Ponchier, bishop of Paris and chancellor of the French government by 1501 (Meschini 2004: 124–131).
The Wardrobes
Two long wardrobes line the sides of the sacristy (Figure 2). Excluding the lateral portions in the corners, added later and partially rearranged, and the central part of the western side, where a wall clock has been installed during the 17th century, causing the loss of some original elements, each wardrobe contains a lower register of 19 cabinets and an upper register of a further 19. The doors of the upper cabinets of the western wall are painted with scenes from the Life of Christ from the Gospel of Saint Luke,2 except the last three on the left end, which portray Mary of Egypt in the desert, Triton carrying a Nereid and the vision of Saint John on Patmos, and the last cabinet on the right end, portraying liturgical objects. In the lower register, the doors show coats of arms, mottos and imprese connected to the Visconti, Sforza and Este families, along with allegories of death.3 On the opposite side, the eastern wall, the upper cabinets are decorated with Old Testament scenes (especially from the books of Genesis, Exodus, Numbers, Joshua, Judges, Kings and Judith),4 while the lower doors are decorated with grottesche.
Each scene of the upper registers has a common horizon line and is set in an exposed wood frame, with a view based on a calculated perspective. Thus, only the central painted panel has a symmetric centred frame, while the lateral ones have shortened frames, which gradually change in orientation as the observer’s eye moves towards the extremities: here the space of the frame expands and the decorative section decreases. This layout led scholars to suppose that the furniture was created according to a proportional system likely derived from the so-called Vitruvian man, represented in the first modern editions of Vitruvius’s [CMoS 7.19] De architectura (Dalai Emiliani 1982).
The iconographical scheme of the lower registers is consistent with the chronology proposed above on the basis of Gattico’s testimony, because the symbols of Ludovico Sforza’s power (with possible additions made later and related to other members of the family) are present only on the western and oldest side, created when Vincenzo Spanzotto was sacristan during the rule of Ludovico Sforza. However, the order of the decorative campaign is unusual, since the upper registers — probably planned as a whole from the beginning — start with episodes of the New rather than Old Testament, while the contrary would have been more logical. For example, a few years earlier the façade of the Certosa of Pavia was first decorated with Old Testament scenes in the lower register, and New Testament episodes were likely intended for the upper register (Albertini Ottolenghi 2008). A possible explanation for the unusual arrangement at Santa Maria delle Grazie will be discussed in the next paragraph.
Moreover, the decoration includes subjects that are seemingly at odds with the biblical narrative. For example, the mythological scene with a Triton and Nereid is uncommon in a sacristy, even if the use of similar orphic themes in sacred spaces was quite common in the late 15th century (Testa 1996: 221). The panel of the vision of Saint John on Patmos is also unusual, with its devil fighting with John’s eagle, recalling a very similar iconography in an earlier painting by Hieronymus Bosch, currently in the Gemäldegalerie in Berlin (Boxall 2013: 199). The last isolated episode, of Mary of Egypt in the desert, also appears in the decoration of the choir stalls of the church of Santa Maria delle Grazie (Ciati 1983) and perhaps suggests a particular devotion of the Dominican friars towards this hermit saint. Finally, even if it is not directly connected to the overall cycle, the panel with liturgical objects is indebted to the iconography used in contemporary wooden marquetries and it is suitable to the purpose of storing sacred items that is characteristic of a sacristy.
New Considerations about the Original Project
The presence of unusual iconographies, together with the inversion of the order of the biblical episodes, could be a signal of discontinuity between the period when the cabinets were realized and the moment in which the upper registers were decorated. It is therefore possible that the decorative campaign took place later and independently from the realization of the wooden pieces of furniture.
This hypothesis may be confirmed by the presence of a perspective grid, visible to the naked eye, on the three cabinets showing the raising of the son of the Widow of Nain (Figure 3), the healing of ten lepers (Figure 4) and the feast in the house of Simon the Pharisee (Figure 5). The grid gives structure to the composition, ensuring the representation of a convincingly three-dimensional environment. Drawn with the ruler and then inscribed, its horizontal lines mark the degrees of depth on the floor, while oblique lines converge in a vanishing point; sometimes segments of a circumference (for the arches) are also represented. In one case, the healing of ten lepers panel, the grid does not correspond to the final composition since the vanishing point has been reversed, probably because of changes at an advanced stage.
While the grid in the panel of the healing of ten lepers stands out for its discrepancies with the final composition, the overall effect of the grid in the other two panels, where it matches the painting, is not particularly successful, because the incisions are coarse and overly evident. In a refined piece of furniture such as the wardrobe of Santa Maria delle Grazie, a mistake as gross as this would have been unacceptable: perspective grids belong to a work’s preparatory phase and should be barely visible, if at all. It is therefore likely that the perspectival panels were originally meant to be decorated with marquetry, like the rest of the wardrobes: some pilasters and doors are, in fact, decorated with inlaid motifs (Bandera Bistoletti 1982). Intarsia technique entails making a preparatory scheme on the panel, to which wooden pieces are then glued. If the panels were meant to be covered by a wooden puzzle, they could have been crudely incised, because the grid would not have been visible anymore.
Thus, the friars of Santa Maria delle Grazie originally intended their sacristy’s decoration to be in line with other Dominican convents. For example, a few years earlier, in 1492, in the convent of San Pietro Martire in Vigevano, Bernardino da Legnano decorated the wardrobes for the sacristy with impressive geometrical marquetries (Ceriana 1998). But at some stage in the sacristy of Santa Maria delle Grazie, wooden marquetry was abandoned and the prepared panels re-used for a more affordable painted decoration, leaving the painters to deal with grids impossible to hide. The motivations behind this radical change could be at least two. The first could be that the friars decided to move on to painting primarily for economic reasons, in particular after Ludovico il Moro’s fall: this seemingly obvious explanation should not be excluded, because other decisions aiming to reduce costs were made at the same time in the convent; for example, during the construction of new choir stalls for the church, older pieces of furniture were recycled (Buganza 2009). The second reason could be that marquetry was not suitable for the representation of episodes as detailed as those from the Life of Christ and the Old Testament. This endeavour would have required especially skilled masters, such as the brothers Antonio and Paolo Mola, who between 1498 and 1502 inlaid the doors of the cabinets of the sacristy of San Marco in Venice with in-depth stories from the Life of Saint Mark, using a new method of incised wooden marquetry developed during the first half of the 16th century (Daniele 1998).
The Artists Involved
Scholars have connected the decoration of the sacristy’s wardrobes with the activity of artists belonging to Lombard culture at the end of the 15th century. The anonymous painters were at least two, operating separately in the eastern and in the western wall wardrobes, as a stylistic analysis confirms (Bandera Bistoletti 1982; Cocchetti Almasio 1986). In fact, the quality of their work is different. The artist operating on the western wall created expressive figural compositions: his characters have elongated proportions and are articulated with quick brush strokes, while the artist who decorated the eastern wardrobe used static and repetitive solutions, with figures that are more defined and finished. In spite of these differences, both artists rendered landscapes more convincingly and both seem comfortable with small-scale compositions, suggesting they were accustomed to producing small paintings. This indicates they might have been primarily active as manuscript illuminators, as already noted by Eva Tea (1951: 67–68), who attributed the painted panels of the sacristy of Santa Maria delle Grazie to the so-called Master of Crescenzago, named after the late 15th-century choral books for the church of Santa Maria Rossa di Crescenzago (Mellini 1996). The hand of an illuminator could also be confirmed by the technique adopted: as already mentioned, the paintings do not have a preparatory layer, but they are painted directly on the wooden panels, the same way manuscript illuminations are directly drawn and painted on parchment (see Laskaris 2013 for more on this topic). This is easily recognizable in the lower cabinets of the western wall, where the wooden panel is immediately visible beneath the eroded pigment (Figure 6).
While it is unlikely that the Master of Crescenzago was involved in the decoration of the sacristy at Santa Maria delle Grazie, as suggested by the noticeable stylistic discrepancies between these panels and his work, the artists operating on Santa Maria delle Grazie’s wardrobes are not distant from the milieu to which the Master of Crescenzago belonged. The shared practices of these painters, engaged in several artistic media on behalf of various clients, were enriched by the experiences of contemporary monumental painting by major figures of the Northern Italian Renaissance — Ambrogio da Fossano, known as Bergognone; Bernardo Zenale; Leonardo da Vinci; and Bartolomeo Suardi, known as Bramantino — as well as by the architectural lesson, interpreted in a decorative sense, given in the same turn of years by Donato Bramante and local architects in Lombardy.
The Representation of Architecture
The impact of these major figures is clearly visible in the striking architectural settings on some of the panels in the sacristy of Santa Maria delle Grazie. Here, original elements derived from contemporary solutions adopted by other Lombard artists are rearranged by the anonymous painters in a personal way. The structure of the scene of the healing of ten lepers (Figure 7), for example, presents a perspectival scheme from the left. The portico, ushering the lepers, has two bays. The first has no roofing and is characterized by two arches supported by quadrangular pillars without capitals and with a double cornice, while the spandrel between them is decorated by a roundel and the frieze of the entablature above them by a stylized bucranium or coat of arms (visible for instance at the top on the left); finally, the structure is surmounted by an attic marked by vertical elements similar to simplified pilasters. The second bay seems larger, ending with another round arch and covered by a coffered ceiling.
Though unfinished, the first bay of the building has some features in common with a courtyard. The presence of pillars without capitals recalls the well-known Prevedari engraving, realized in Milan in 1481 by Bernardo Prevedari after a design by Donato Bramante and representing the interior of a ruined temple with figures (Zucker 1999: 93–96), as well as the crossing of the Duomo of Pavia, whose design can be traced back to Bramante himself, as documented in the first phase of the works (Giordano 2016). Moreover, a similar instance can be found in the cittadella painted after 1495 by Giovanni Donato Montorfano in the frescoed Crucifixion scene in the refectory of Santa Maria delle Grazie (Buganza 2017) (Figure 8): through a monumental arch on the right of the painting, there is a courtyard with quadrangular pillars supporting a round arch on each side. The anonymous artist operating in the sacristy was able to understand the uniqueness of this model, using it for his decoration: in fact, Montorfano’s painted example is a rarity in the architectural scene of late 15th-century Milan, when courtyards most commonly featured columns rather than pillars (Patetta 1987). However, the painter active in the wardrobes did not fully understand this solution, and in some parts the architecture presents inconsistencies, if compared with the examples mentioned above: for instance, the arch on the left side is strongly foreshortened, but not correctly, so that a part of it is completely hidden by the pillar, and the keystone is not centred. In order to show his knowledge of ancient architecture, the anonymous master presented the building unfinished, in the guise of a classical ruin. Not surprisingly, the sacristy’s scenes have been connected with the drawing album known as Rovine di Roma, now in the Veneranda Biblioteca Ambrosiana in Milan, featuring plans and elevations of several ancient monuments from Roman antiquity (Bandera Bistoletti 1982; Cocchetti Almasio 1986).
In this regard, the anonymous painter seems to be aware of the work of Bartolomeo Suardi, known as Bramantino, who in his paintings inserted destroyed or incomplete buildings to give the impression of a timeless dimension. Consider the later Holy Family now at the Pinacoteca di Brera in Milan (Marani 1988) (Figure 9). This painting features a portico surmounted by a series of vertical elements similar to those painted on the cabinet’s door in the attic of the portico, but free-standing rather than engaged. Something similar can also be found in the building represented in a lunette with Saint Ambrose frescoed by the so-called Master of the Doctors in the church of San Salvatore in Pavia, around 1504, connected on stylistic grounds to renowned late 15th-century Lombard painters, such as Ambrogio da Fossano, known as Bergognone, and Bernardino Butinone (Giordano 1978).
Another panel with a striking architectural setting is of the feast in the house of Simon the Pharisee (Figure 5). The banquet is set on the ground floor of a building with a double portico. The first storey is characterized by four columns, two in the foreground and two in the background, leaning against pillars and delimiting two arches. The columns are part of a complete architectural order: the ones closest to the viewer are on pedestals decorated with roundels, and their shafts have a pronounced entasis; they support an entablature, protruding over the capitals. A horizontal fracture on the panel at the level of the capitals prevents certain identification of their order, which seems to be Corinthian. Two lateral pilasters are hidden by the columns and support the ceiling of the portico, decorated by coffers. The architrave and the cornice of the entablature in the foreground are represented in detail, and the frieze is decorated by a central tondo, containing a male bust. The architrave, protruding in correspondence with the vertical elements, forms the parapet of the second storey, where some figures are looking down. The ceiling, also coffered, is delimited on the façade by twin columns separating this Renaissance setting from a medieval wall characterized by battlements and single-lancet windows; pairs of round arches are visible on the sides and the background.
Scholars have connected this compositional structure to the location of the Last Supper painted by Leonardo in the refectory of the same church (Bandera Bistoletti 1982). However, the similarities between the two paintings are limited: they only share the coffered ceiling and the natural landscape, while there are several differences. It would be more appropriate to compare this panel to another version of the Last Supper by Leonardo — the tapestry realized between 1516 and 1525 and given by Francis I of France to Pope Clement VII in 1533 (Marani 2019; Rodolfo 2023) (Figure 10). The woven Last Supper is set in a courtyard characterized, on the first storey, by piers supporting arches and surmounted by double columns, which also feature in the façade of the building painted in the sacristy. Furthermore, a coffered ceiling is partially visible through the arches on the ground floor, as in the portico on the wardrobe panel. Finally, the building has a second storey with a balustrade, giving it the appearance of an elevated walkway, with medieval and Gothic palaces attached to it. Of course, the chronological difference is large and one should not assume a direct relationship between the two, but the presence of comparable architectural solutions in artworks as different as these, in terms of media and quality of design and execution, suggests that artists of all kinds and working at various levels were seriously engaging with Milanese architectural practice at the turn of the 15th and 16th century. In fact, a similar architectural background, with columns below and an entablature surmounted by twin colonnettes, is already visible some years before in a relief on the façade of the Certosa di Pavia (interpreted as a scene of either Christ among the doctors or Christ and the adulteress): this too could be a model observed by the anonymous master operating in the sacristy of Santa Maria delle Grazie.
Anonymous tapestry maker, Last Supper, 1516–1525, Vatican City, Vatican Museums. Public domain, via Wikimedia Commons. https://commons.wikimedia.org/wiki/File:Das_Abendmahl_(Gobelin).jpg.
The last ‘architectural’ panels of the sacristy’s western wardrobe represent the episodes of the incredulity of Saint Thomas and the Pentecost, whose settings appear less ambitious in comparison to the panels already described. The former is set in a simple building, an ‘architectural box’ with arches along all the walls: it is crudely drawn and clearly unfinished, although a circular skylight in the middle of its coffered ceiling stands out as a striking detail (Figure 11). This could be derived from the already mentioned Prevedari engraving (Figure 12). A further example is a work of art mentioned in documents but no longer extant: the decoration of the ceiling of the so-called Golden Room in the palace of Gian Giacomo Trivulzio in via Rugabella in Milan (Martinis 2016). The room was characterized by a circular window in the middle of a wooden vault, probably based on the famous illusionistic oculus by Mantegna in the ‘Camera degli sposi’ in Mantua (Figure 13). A similar solution, adopted by Gaspare Ambrogio Visconti in his villa in Vignate and also replicated in Palazzo Costabili in Ferrara (1506), was represented in wooden marquetry in a panel made in the 1520s by Fra Damiano Zambelli for the presbytery of the Dominican church of Santi Stefano e Domenico in Bergamo (Mascheretti 2018) (Figure 14).
Bernardo Prevedari after Donato Bramante, Interior of a Ruined Temple with Figures, 1481, Milan, Castello Sforzesco, Civica Raccolta delle Stampe Achille Bertarelli. Public domain, via Wikimedia Commons. https://commons.wikimedia.org/wiki/File:Gravureprevedari.png.
Andrea Mantegna, Camera Picta (detail), 1465–1474, Mantua, Ducal Palace. Public domain, via Wikimedia Commons. https://commons.wikimedia.org/wiki/File:Mantegna.jpg.
Finally, the Pentecost scene (Figure 15) is set in a hall with large rectangular doors on each side, covered by a coffered ceiling. Paradoxically, this scene’s architectural setting is more similar to the Last Supper by Leonardo than the the scene in Figure 5, of the feast in the house of Simon the Pharisee (described earlier), which scholars normally associate with Leonardo’s work. The frontal wall is completely open, to make the scene visible: two lateral piers support an entablature, which protrudes over the capitals; the frieze has flower decorations and a clypeus with a male bust in the centre. A similar composition is visible in a late 15th-century fresco of the Adoration of Christ Child with Angels, once in the apse of the church of Santa Maria Foris Portas in Castelseprio and now in San Martino in Carnago (Varese): this work is attributed to Giovanni Lampugnani (Agosti, Stoppa and Tanzi 2011), an artist informed of the production of Vincenzo Foppa, Bernardino Butinone and Bernardo Zenale, but also aware of Albrecht Dürer’s ideas circulating through prints (Riccardi 1993). The fresco clearly depends on the Prevedari engraving as well (Marani 2001) and stands out as another example of how painting and architectural culture are strictly connected at this time.
In the foreground of the panel of the sacristy, loosely drawn square tiles are decorated with a roundel, while on the long walls, over the four large openings, a rectangular aperture is framed by putlog holes, represented as dots. The short wall in the background presents three openings with three niches above them, the main door surmounted by a cornice supporting a lunette with seemingly no structural relation to the other elements. Generally, the scene has a central perspective, but the doors obey different perspectival rules. This suggests that the painter had difficulties in the execution of this building which are likely due to the absence of the incised perspective grid that is present on the other panels. On the one hand, these shortcomings point to the artists’ limited understanding of current architectural practice; on the other, their consistent inclusion of the most up-to-date architectural solutions in Milan at that time suggests they were aware of innovation and intended to engage with it, even though the final effect is occasionally unconvincing.
A Representation of the Castello Sforzesco in Milan
While in the iconographies mentioned so far it is always possible to recognize a modest and unambitious revision of settings designed by some Milanese artists at the end of the 15th century, the panel with the scene of the raising of the son of the Widow of Nain (Figure 3) is an interesting exception, since the setting is not completely invented, but seems to be an accurate portrait of a real location. The boy’s funeral procession is portrayed exiting the ravelin of a castle with basement window wells. The castle, shown sideways, has three towers: the lateral ones with a circular plan, the central one rectangular. It has so far gone unnoticed that, as such, the fortified building is very similar to the Castello Sforzesco in Milan, with Filarete’s tower in the middle of the façade still standing, before its destruction in 1521 (Fiorio 2005). In this case, the painter deliberately chose a recognizable, well-known building, repeating its design with few alterations in the background of a further episode, the raising of Lazarus, where another type of central tower appears (Figure 16).
The castle may have been a key architectural model at that time. In fact, there are other late Quattrocento views of the castle of Milan in wooden marquetry, graffito, illumination and painting, all showing a three-tower system. The most well-known version of the castle is that visible through the left window in the background of the Madonna Lia by Francesco Galli, known as Napoletano, painted around 1495 (Rinaldi 2015; Rossetti 2018–2019) (Figure 17). This decision may be aimed at increasing the realism of the biblical scenes, setting them in recognizable contemporary contexts. Moreover, it could have a political function, celebrating the rule of Ludovico Sforza by including a symbol of his power and domestic policy: if this is the case, the artist may have been addressing specific needs expressed by his clients, who could have requested the inclusion of specific details. In fact, the Castello Sforzesco was located in an area at the centre of the urban renovation promoted by Ludovico Sforza in the 1490s: in 1492 a project began for a new square, opening a space in front of the castle, where new aristocratic palaces with a representative purpose were to be built (Rossetti 2015; 2020). The square in front of the castle’s façade in Figure 3 is not empty, however; a monumental portico fills the space in the right half of the panel. It has two storeys, each marked by V-shaped battlements. Moreover, both storeys present round arches (the lower ones characterized by polychrome blocks) supported by walls that delimit bays covered by barrel vaults; on the ground floor the pillars are simplified, while on the first floor a complete, double entablature is visible, running along the walls. Looking through the bottom-right arch, we can see a bay covered by a large cross vault, ending with two arches of different sizes. What could this building correspond to? The characteristics described make it unparalleled.
Francesco Galli known as Napoletano, Madonna Lia (detail), around 1495, Milan, Pinacoteca del Castello Sforzesco. Public domain, via Wikimedia. https://commons.wikimedia.org/wiki/Category:Madonna_Lia?uselang=it#/media/File:Francesco_Napoletano,_MADONNA_LIA,_Milano,_Castello_Sforzesco.jpg.
A mid-19th century drawing (Figure 18) shows the foundations discovered, during an excavation campaign in 1855, in a garden ‘close to the castle’s square’, with massive quadrangular pillars arranged along the sides of a nave that might have once supported barrel vaults, as the curvature of the upper end could suggest (Majocchi 1856). Scholars have connected these remains to the stables that equipped the beautiful palace given by Ludovico Sforza to his son-in-law Galeazzo Sanseverino, captain general of the ducal army. The stables, celebrated by historiographical sources, were decorated — as Giorgio Vasari said — with frescos by Bartolomeo Suardi, known as Bramantino, and were the setting for memorable festivities and banquets; they were partially destroyed in 1499, during a popular uprising, and were re-established in 1508 (Amerigo 2017). The similarities between the ruined building in the drawing and the one painted in the Raising of the Son of the Widow of Nain would suggest that the latter echoes the first, especially if the artist did mean to represent the Castello Sforzesco and its surroundings. However, the Sanseverino Palace was not located in the middle of the castle’s square, but in front of its north corner, suggesting that the building painted in the sacristy of Santa Maria delle Grazie is not an entirely accurate representation of the area around the castle, but rather the artist’s personal reinterpretation of its architectural features. Yet the precision with which the building is represented is remarkable, offering a credible model for another no longer extant building that has been documented as being in the square. This is further corroborated by the portico’s large ground floor room covered by vaults, clearly intended to accommodate a considerable number of people, which could be identified with the ‘Broletto nuovissimo’, the commercial space located in front of the castle according to the last reconstruction proposed by Edoardo Rossetti (2018–2019).
Paolo Tosi, Avanzi di Una Colossale Edificazione Trovati nello Scavo Fatto nell’Ortaglia Vicino al Castello di Milano. From Majocchi (1856).
Either way, the painter aimed to represent a view of the city of Milan. This approach comes directly from the tradition of wooden marquetry: for inlayers — usually known as ‘perspective masters’ — the representation of buildings through a puzzle-like arrangement of wooden pieces was a divertissement as much as a way to exhibit their perspectival skills, so much so that urban views had become the distinctive subject of this technique (Chastel and De Seta 1987). Landscapes even became recognizable, because the inlayers started representing contemporary cities with their characteristic squares and main buildings, avoiding views of unidentifiable places usually chosen in earlier periods (Ferretti 1982: 562). Although the decorative medium changed, as painting was sometimes preferred to marquetry, this iconographic theme persisted, and buildings — recognizable or not — continued to be represented.
Conclusion
In conclusion, the wardrobes of the sacristy of Santa Maria delle Grazie in Milan represent a peculiar example of the widespread practice of painting wooden furniture in Lombardy at the end of the 15th century. The quality of such works of art is inconsistent and sometimes poor: it reveals that the painted decoration of the wardrobes was a compromise, which occurred after a change in the decorative program, depending on the varying economic fortunes of the Dominican order after the fall of Ludovico Sforza. Despite the poverty of the expressive medium, the subjects are up to date and testify to the painters’ will to express in their personal way their awareness of the main contemporary innovations in local architectural theory. Thus, this case study shows how extensive the exchanges between artistic and architectural practices could be, and how effectively architectural developments circulated across the major and minor arts, irrespective of the commission’s prestige or executional quality.
Notes
- All translations by the author. ‘Inoltre s’ha d’avertire che, sebbene nella donazione si legge ch’egli facesse fare gl’armari e governi di detta sacristia, io però ho ritrovato in più luoghi registrato per autentico che quelli quali sono posti alla parte orientale furono fatti con dennari recati da monsignore illustrissimo Steffano vescovo di Parigi, … ch’egli fece far la fonte e suo ornamento ove si lavano le mani prima d’entrar in mensa, come attestano l’armi e le lettere ch’ivi si vedono, e dal reverendissimo padre generale di tutto l’ordine fra Vincenzo Bandelli da Castel Novo, quale fu il sesto decimo priore di questo convento l’anno 1495. E ciò fu sotto il priorato del padre fra Silvestro da Prierio decimo ottavo priore l’anno 1503. E quelli che sono nella parte occidentale furno fatti con dannari d’industria del padre fra Vincenzo Spanzotto di sopra nominato.’ [^]
- In the upper register on the western wall, from south to north, the following episodes have been identified:
Raising of the son of the widow of Nain;
Healing of ten lepers;
Feast in the house of Simon the Pharisee;
Raising of Lazarus;
Unknown episode (fragment);
Crucifixion (fragment);
Descent from the Cross;
Resurrection of Christ;
‘Noli me tangere’;
Road to Emmaus;
Incredulity of Saint Thomas;
Christ appears on the shore of lake Tiberias;
Ascension of Christ;
Pentecost.
- In the lower register on the western wall, from south to north, starting from the cabinet under the vision of Saint John on Patmos, the following have been identified:
a flowerpot;
a coat of arms of the Sforza and Este families;
a coat of arms of Galeazzo Maria Sforza, Ludovico Sforza’s brother;
a face and the motto ‘S. Maria dele Gracia’, referring to the dedication of the Dominican church, with oak branches and acorns;
the Visconti-Sforza impresa with a helmeted lion, embers, buckets and the motto ‘Ich hof’;
the Visconti-Sforza ‘Sempervivi’ impresa, with three blooming artichokes;
a skeleton with an unreadable motto;
a skull with the motto ‘Potius quam fedari’;
a coat of arms of the Sforza and Este families;
the Visconti-Sforza ‘Scopetta’ impresa with the motto ‘Merito et tempore’;
a coat of arms of the Sforza family;
a coat of arms of Massimiliano Sforza (?), Ludovico Sforza’s firstborn son, with an artichoke;
the Visconti-Sforza impresa of the dove and the motto ‘A bon droit’;
the Visconti-Sforza impresa of the bridle and the motto ‘Ich vergies nicht’.
- On the eastern wall, from north to south, the following episodes have been identified:
Fall of the rebel angels;
Creation of Adam;
Creation of Eve;
Expulsion from the Garden of Eden;
Cain and Abel, Noah’s ark;
Abraham visited by angels;
Binding of Isaac;
Isaac blessing Jacob;
Jacob pastures Laban’s sheep;
Joseph and his brothers;
Pharaoh’s dream;
Joseph’s death;
Crossing the Red Sea;
Moses lifts up the brass snake;
Moses receives the Ten Commandments;
Ark of the Covenant;
Death of Samson;
David and Goliath;
Elijah taken up by the chariot of fire;
Judith and Holofernes.
Competing Interests
The author has no competing interests to declare.
References
Agosti, G, Stoppa, J, and Tanzi, M. 2011. Dopo Rancate, intorno a Varese. In: Agosti, G, Stoppa, J, and Tanzi, M (eds.), Francesco De Tatti e altre storie, 15–49. Milano: Officina Libraria.
Albertini Ottolenghi, MG. 2008. La facciata della chiesa: contributo per una rilettura. In: Bentivoglio Ravasio, B (ed.), La Certosa di Pavia e il suo museo. Ultimi restauri e nuovi studi. Atti del convegno (Certosa di Pavia, 22–23 giugno 2005), 55–81. Milano: Ministero per i beni e le attività culturali, direzione regionale per i beni culturali e paesaggistici della Lombardia.
Aldovini, L. 2016. Cat. ALU.0019.1. In: Atlante delle xilografie italiane del Rinascimento. Available at http://192.168.3.88:8180/cini-web/storiaarte/detail/2162/stampa-utilizzo-decorativo-2162.html [last accessed 18 March 2022].
Amerigo, S. 2017. La descrizione di Milano di Pasquier Le Moyne e alcuni affreschi perduti di Bramantino. In: Natale, M (ed.), Bramantino e le arti nella Lombardia francese (1499–1525), 171–185. Milano: Skira.
Bandera Bistoletti, S. 1982. Cat. 44. In: Zenale e Leonardo. Tradizione e rinnovamento della pittura lombarda, 153–158. Milano: Electa.
Baroni, C. 1968. Documenti per la storia dell’Architettura a Milano nel Rinascimento e nel Barocco. Roma: Accademia Nazionale dei Lincei.
Bellagente, EE (ed.) and Gattico, G. 2004. Descrizione succinta e vera delle cose spettanti alla chiesa e convento di Santa Maria delle Grazie e di Santa Maria della Rosa e suo luogo, et altre loro aderenze in Milano dell’Ordine de’ Predicatori con due tavole in fine. Milano: Ente Raccolta Vinciana.
Binaghi Olivari, MT. 2011. ‘Bàgole’ su una reliquia della Santa Spina. In: Ferrari D, et al. (eds), Scritti per Chiara Tellini Perina, 41–55. Mantova: Gianluigi Arcari Antiquario.
Boxall, I. 2013. Patmos in the Reception History of the Apocalypse. Oxford: Oxford University Press. DOI: http://doi.org/10.1093/acprof:oso/9780199674206.001.0001
Buganza, S. 2009. L’intricata storia del coro ligneo di Santa Maria delle Grazie a Milano. In: Elsig, F, et al. (eds.), Il più dolce lavorare che sia: mélanges en l’honneur de Mauro Natale, 251–257. Cinisello Balsamo: Silvana Editoriale.
Buganza, S. 2017. La decorazione pittorica del complesso conventuale delle Grazie tra la fine del XV e gli inizi del XVI secolo. In: Buganza, S, and Rainini, M (eds.), Il convento di Santa Maria delle Grazie a Milano. Una storia dalla fondazione a metà del Cinquecento, Atti del convegno di studi (Milano, 22–24 maggio 2014). Memorie Domenicane, 47: 327–346.
Ceriana, M. 1998. L’armadio della sacrestia di San Pietro Martire a Vigevano. Artes, 6: 21–43.
Chastel, A, and De Seta, C. 1987. Nelle città di legno. FMR, 50: 75–104. DOI: http://doi.org/10.3406/rvart.1987.347606
Ciati, B. 1983. Il coro. In: Santa Maria delle Grazie in Milano, 214–223. Milano: Amilcare Pizzi.
Cocchetti Almasio, S. 1986. L’influsso della cultura prospettica bramantesca sui pannelli degli armadi nella sagrestia di Santa Maria delle Grazie. Arte lombarda, 78(3): 59–71.
Cortesi Bosco, F. 1983. ‘Et in una carta desegnato el coro con le quantità de le sedie da torno… per l’adaptar de le istorie’. Notizie da Palazzo Albani, 12(1–2): 103–126.
Corti, N. 1953. Il coro della cappella di Casa Madre. Il risveglio, 14–15.
D’Adda, G.C. 1874. Ludovico Maria Sforza e il convento di Santa Maria delle Grazie. Documenti, decreti, inventarj ecc. Archivio Storico Lombardo, 1: 25–53.
Dalai Emiliani, M. 1982. Cat. 44. In: Zenale e Leonardo. Tradizione e rinnovamento della pittura lombarda, 155–157. Milano: Electa.
Daniele, U. 1998. Urbis asserulis compacta. Rappresentazione architettonica e simbolismo nelle tarsie marciane. In: Tarsie lignee della Basilica di San Marco, 10–49. Milano: Rizzoli.
Faraoni, M. 2013. Il coro della chiesa di Ospedaletto Lodigiano. In: Le chiavi e il leone. L’abbazia dei Santi Pietro e Paolo in Ospedaletto Lodigiano, 129–147. Lodi: Sollicitudo Arti Grafiche.
Ferretti, M. 1982. I maestri della prospettiva. In: Storia dell’arte italiana, vol. 11, 459–585. Torino: Einaudi.
Fiorio, MT. 2005. Il Castello Sforzesco di Milano. Milano: Skira.
Giordano, L. 1978. Il Maestro dei Dottori di San Salvatore. Bollettino della Società Pavese di Storia Patria, 30: 75–80.
Giordano, L. 2005. Per la storia dei cori lombardi: appunti per un progetto di ricerca. In: Fidanza, GB (ed.), L’arte del legno in Italia. Esperienze e indagini a confronto, Atti del convegno (Pergola, 9–12 may 2002), 13–16. Perugia: Quattroemme.
Giordano, L. 2016. Da Loreto a Pavia. Un percorso dell’architettura rinascimentale. In: Frommel, CL, and Mariano, F (eds.), Celebrazioni bramantesche per i 500 anni dalla morte di Donato Bramante, Atti del convegno (Loreto, 5–6 December 2014). Castella Marchiae, 15–16: 100–117.
Laskaris, C. 2013. Tesori tra le pagine. Arte e tecnica della miniatura. Tabulae del Centro Studi Federiciani, 48: 123–139.
Majocchi, D. 1856. Del dovere di vietare l’esportazione delle antichità, raccoglierle, conservarle e studiarle. Milano: Tip. Francesco Colombo.
Marani, PC. 1988. Cat. 95. In: Pinacoteca di Brera. Scuole lombarda e piemontese 1300–1535, 130–134. Milano: Electa.
Marani, PC. 2001. La pittura a Milano al tempo di Bramante (1477–1499). In: Patetta, L (ed.), Bramante e la sua cerchia a Milano e in Lombardia 1480–1500, 49–65. Milano: Skira.
Marani, PC (ed.). 2019. Il cenacolo di Leonardo per il re Francesco I. Un capolavoro in oro e seta. Milano: Skira.
Martinis, R. 2016. Il palazzo di Gian Giacomo Trivulzio a Milano: documenti, pietre, calze e maestranze. Arte lombarda, 176–177(1–2): 85–92.
Mascheretti, L. 2018. Fra Damiano Zambelli intarsiatore a Bergamo. ‘Li banchi de tarsia’ per i domenicani di Santo Stefano. Arte lombarda, 182(1): 20–34.
Mellini, R. 1996. I corali di Santa Maria Rossa di Crescenzago e la miniatura lombarda rinascimentale. Paragone, 567: 127–143.
Meschini, S. 2004. Luigi XII duca di Milano. Gli uomini e le istituzioni del primo dominio francese (1499–1512). Milano: Franco Angeli.
Patetta, L. 1987. L’architettura del Quattrocento a Milano. Milano: Clup.
Piretta, S. 2013. Intagli e tarsie in un’area di frontiera: il caso del coro della chiesa abbaziale di Staffarda. In: Donati, G, and Genovese, VE (eds.), Forme del legno. Intagli e tarsie fra Gotico e Rinascimento, Atti del convegno (Pisa, Scuola Normale Superiore 30–31 October 2009), 239–260. Pisa: Edizioni della Normale.
Riccardi, F. 1993. Varese. In: Terraroli, V (ed.), La pittura in Lombardia. Il Quattrocento, 65–86. Milano: Electa.
Rinaldi, F. 2015. Cat. XI.1 In: Marani, PC, and Fiorio, MT (eds.), Leonardo da Vinci. IL disegno del mondo, 575–576. Milano: Skira.
Rodolfo, A. 2023. Orditi e trame preziose. Gli arazzi dell’Ultima cena e del Baldacchino di Clemente VII. In: Rodolfo, A, and Merlotti, A (eds.), All’ombra di Leonardo, 70–93. Cinisello Balsamo: Silvana Editoriale.
Rohark, T. 2007. Entwicklung eines Bildmediums in der italienischen Renaissance. Gottingen: Vandenhoeck & Ruprecht.
Rossetti, E. 2015. ‘In la mia contrada favorita’: Ludovico il Moro e il Borgo delle Grazie. Note sul rapporto tra principe e forma urbana. In: Buganza, S, and Rainini, M (eds.), Il convento di Santa Maria delle Grazie a Milano. Una storia dalla fondazione a metà del Cinquecento, Atti del convegno di studi (Milano, 22–24 maggio 2014). Memorie Domenicane, 47: 259–290.
Rossetti, E. 2018–2019. ‘Tantus … quantus apud Augustum Mecaenas’. Note su Marchesino Stanga committente. Libri & Documenti, 44–45: 171–220.
Rossetti, E. 2020. ‘Anche non havessimo rasone che la lassino a nuy’. Tra confische, acquisti e donazioni: un bilancio della politica immobiliare di Ludovico di Moro. In: Repishti, F (ed.), Leonardo e la città ducale, Atti del convegno (Politecnico di Milano, 16 October 2019), 59–76. Roma: Officina Edizioni.
Schofield, RV. 2013. Bramante dopo Malaguzzi Valeri. Arte Lombarda, 167(1): 42–49.
Tea, E. 1951. Arti minori nelle chiese di Milano. Milano: Banco Ambrosiano.
Testa, G (ed.). 1996. La Cappella Nova o di San Brizio nel duomo di Orvieto. Milano: Rizzoli.
Urbini, S. 2016. ALU.0152.2. In: Atlante delle xilografie italiane del Rinascimento. Available at http://192.168.3.88:8180/cini-web/storiaarte/detail/34131/stampa-34131.html [last accessed 18 March 2022].
Wilmering, A. 1999. Italian Renaissance Intarsia and the Conservation of the Gubbio Studiolo. New York: The Metropolitan Museum of Art.
Zucker, MJ. 1999. The Illustrated Bartsch, vol. 24, Commentary (Early Italian Masters, part 4). New York: Abaris Books.
