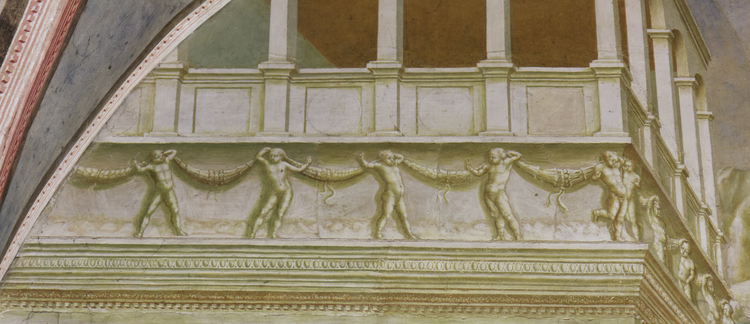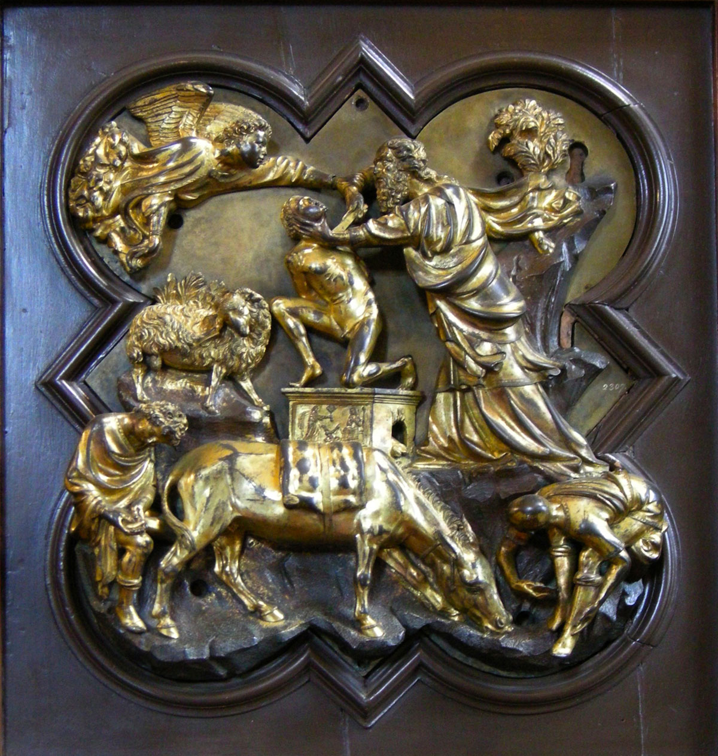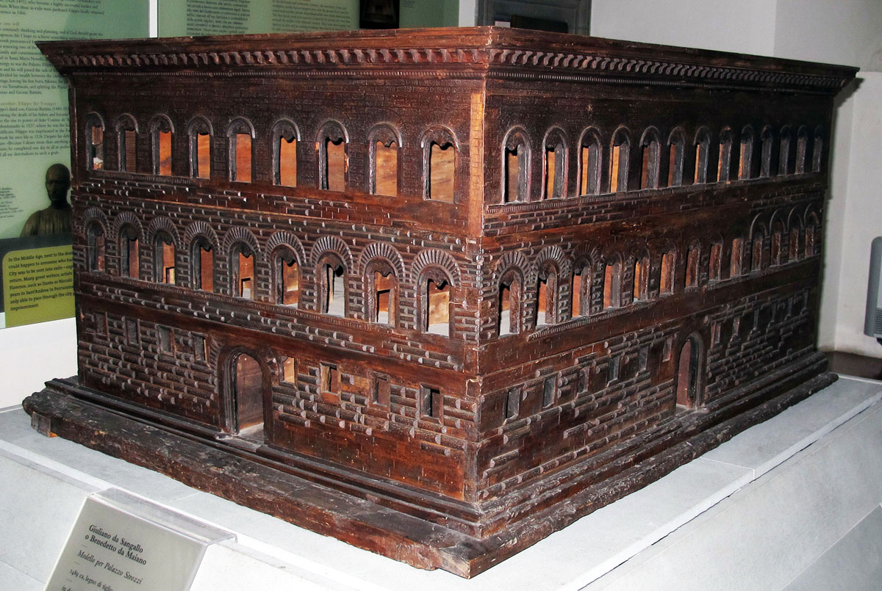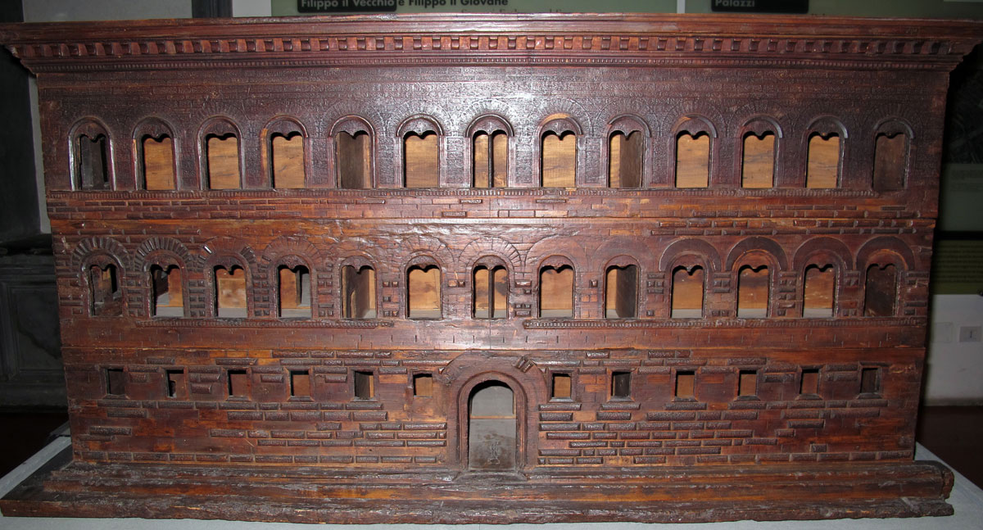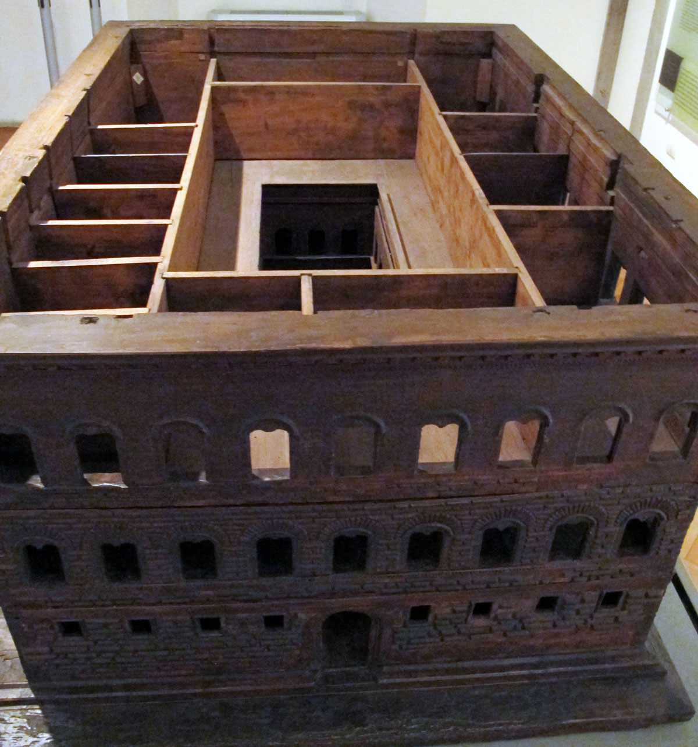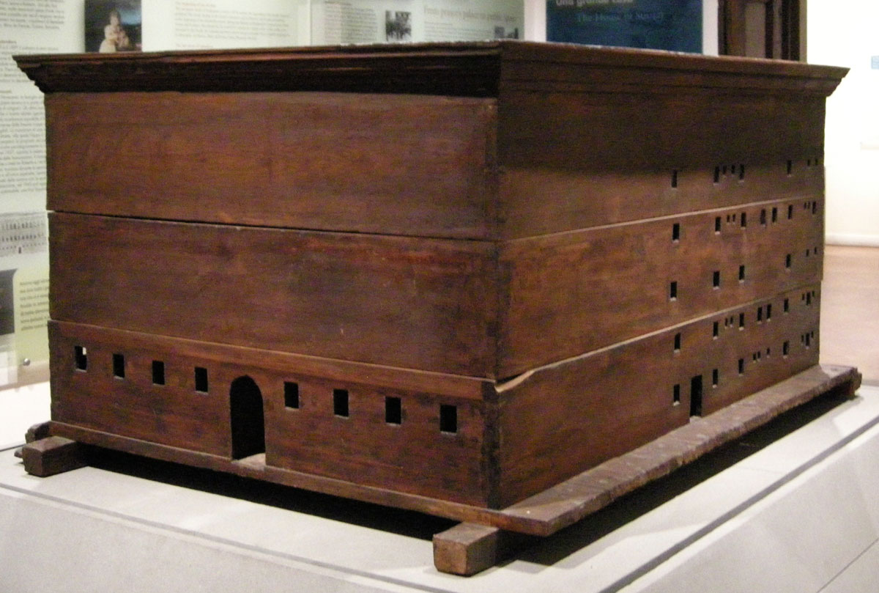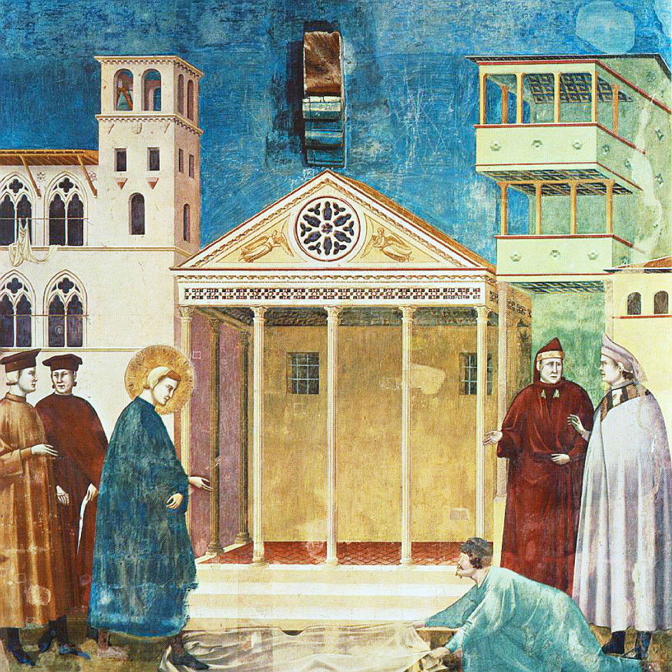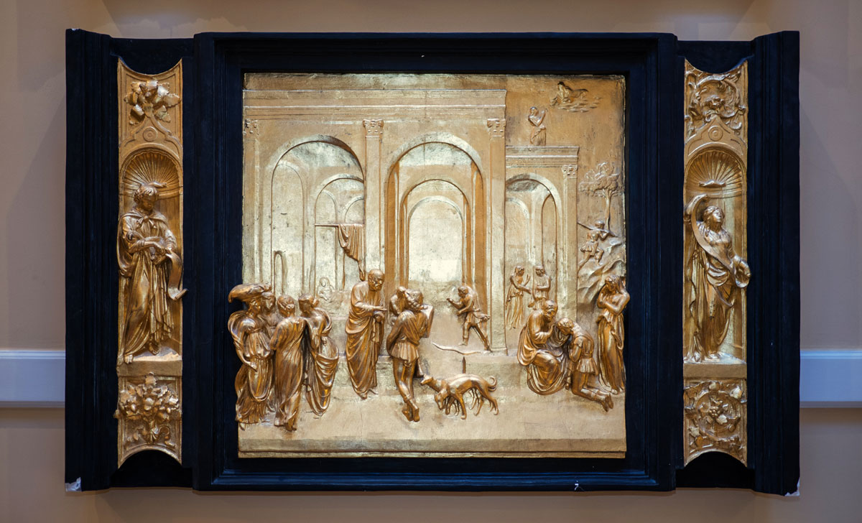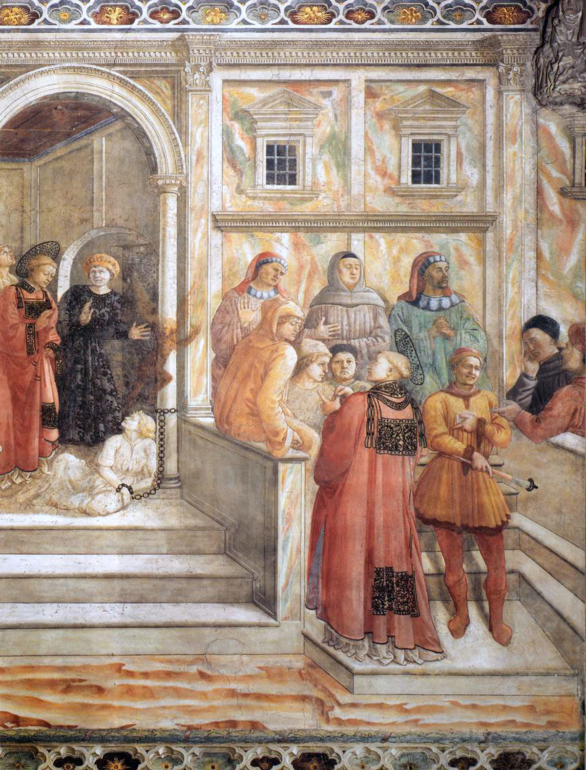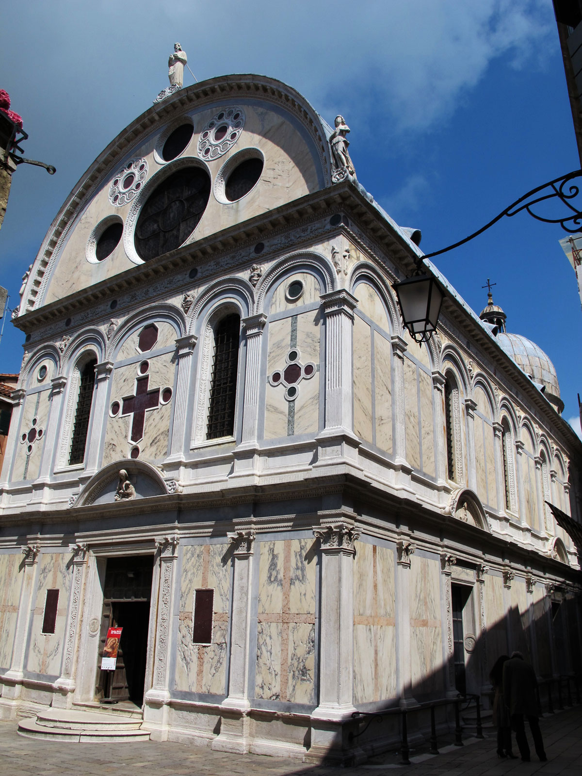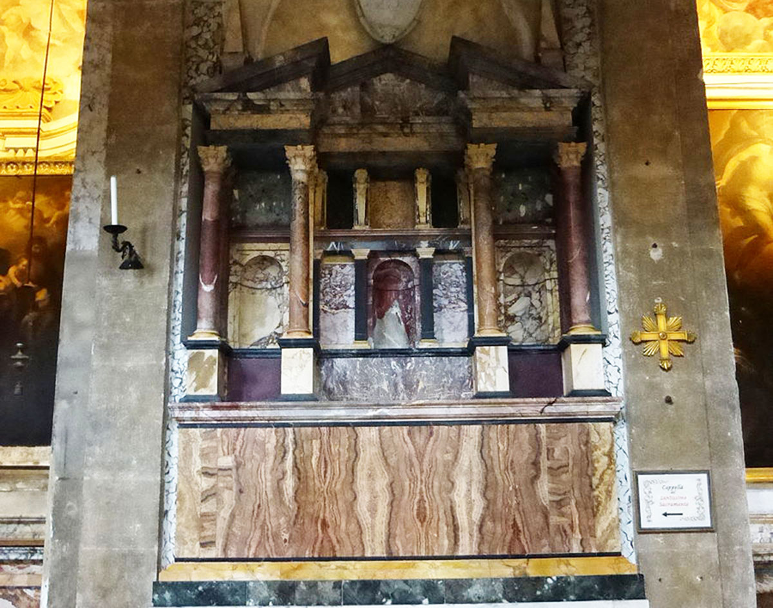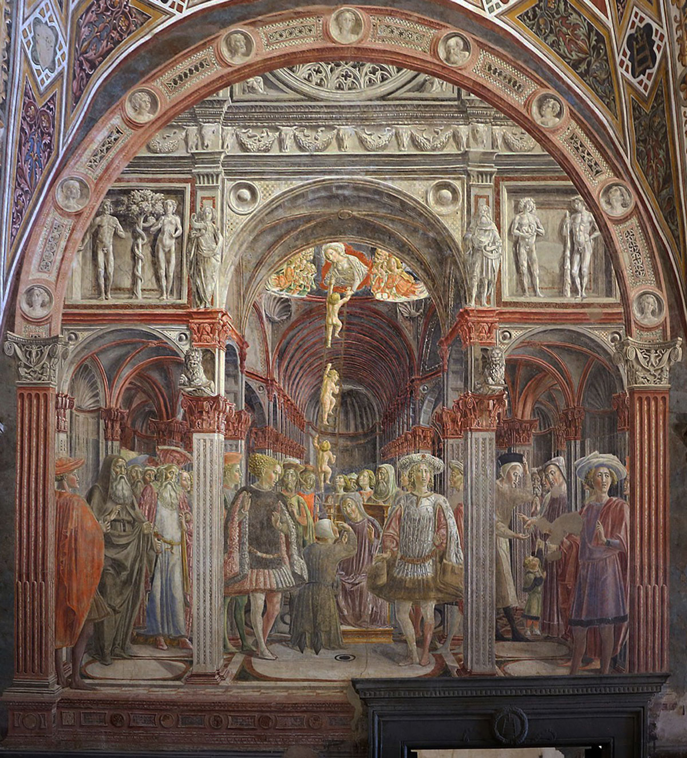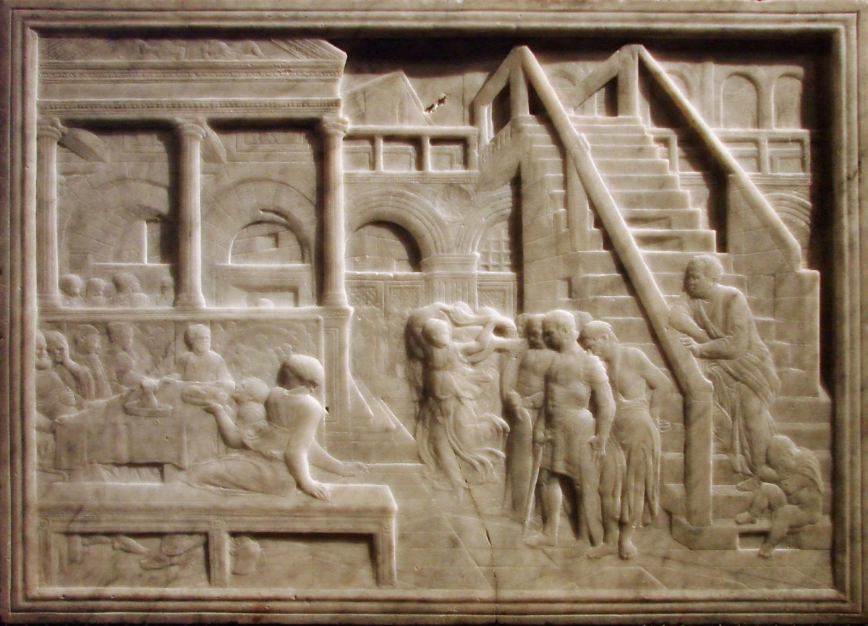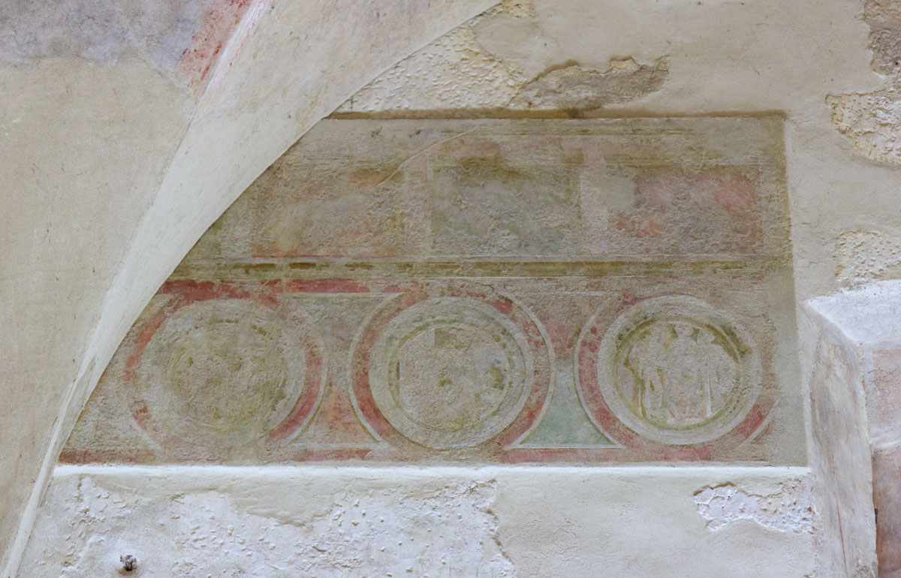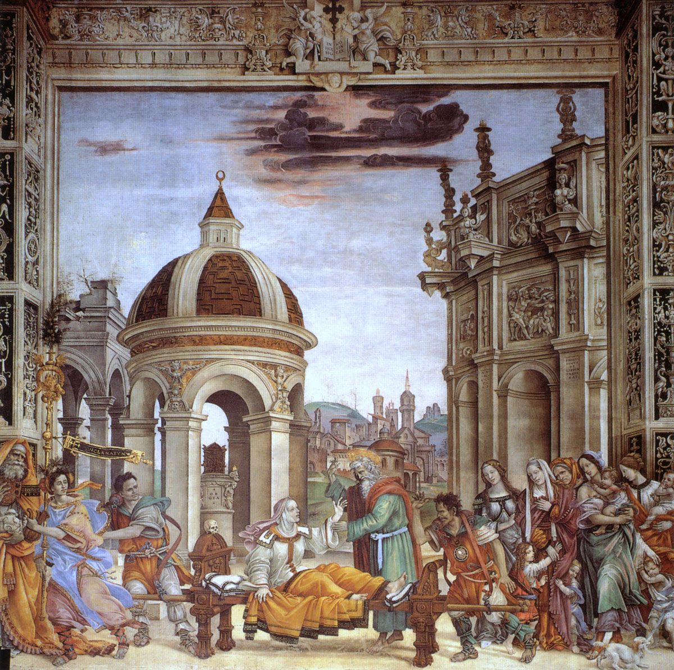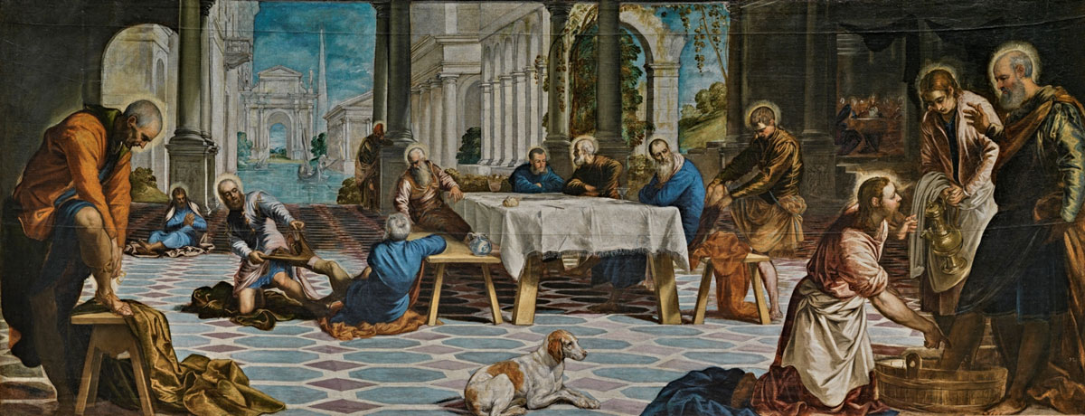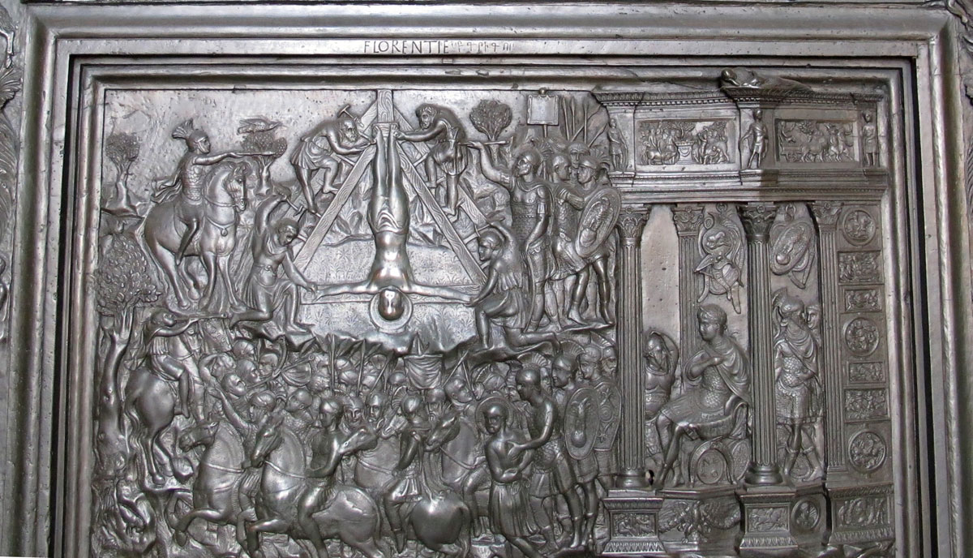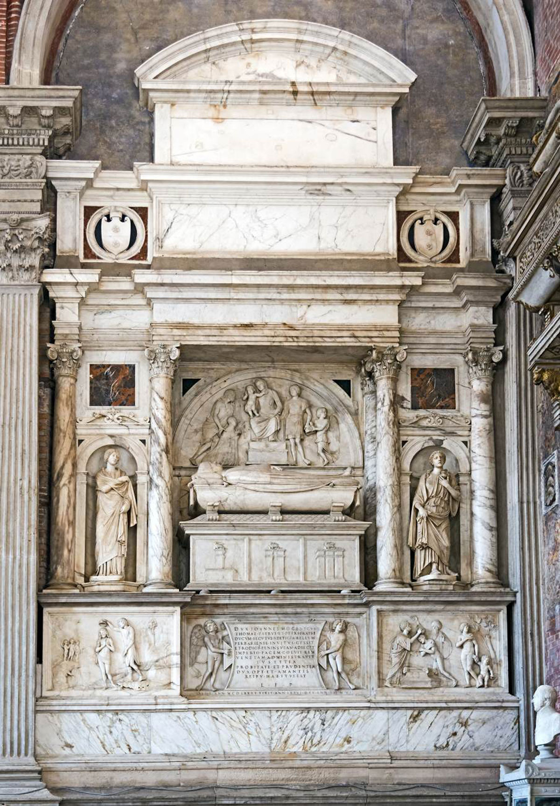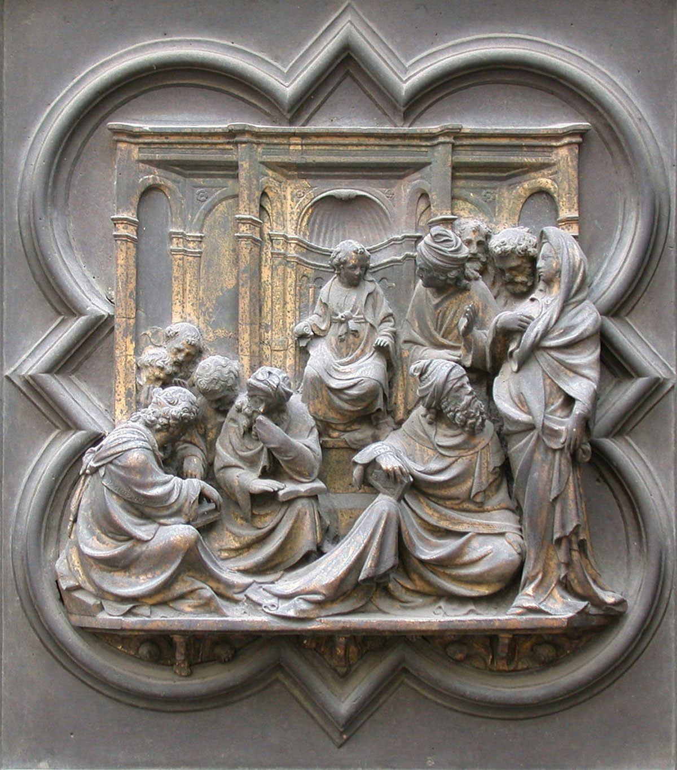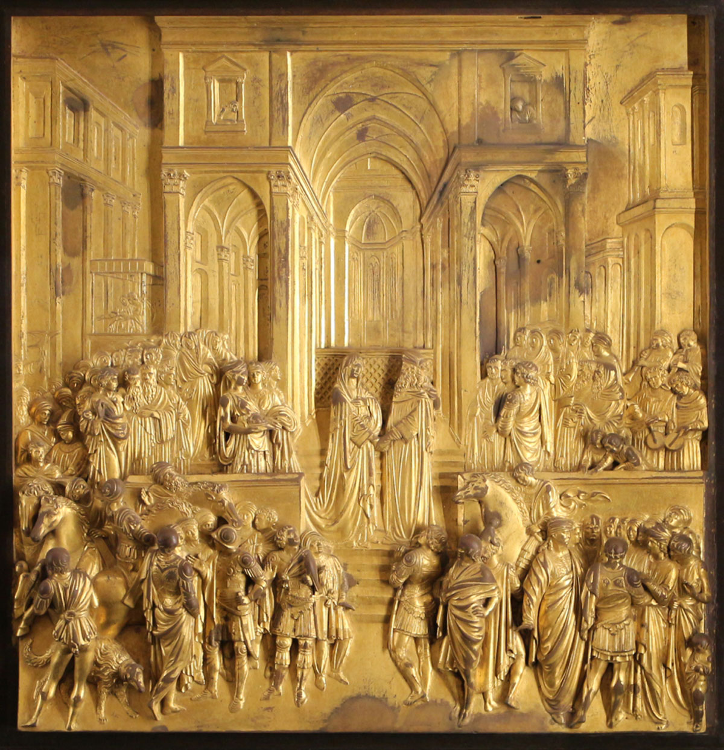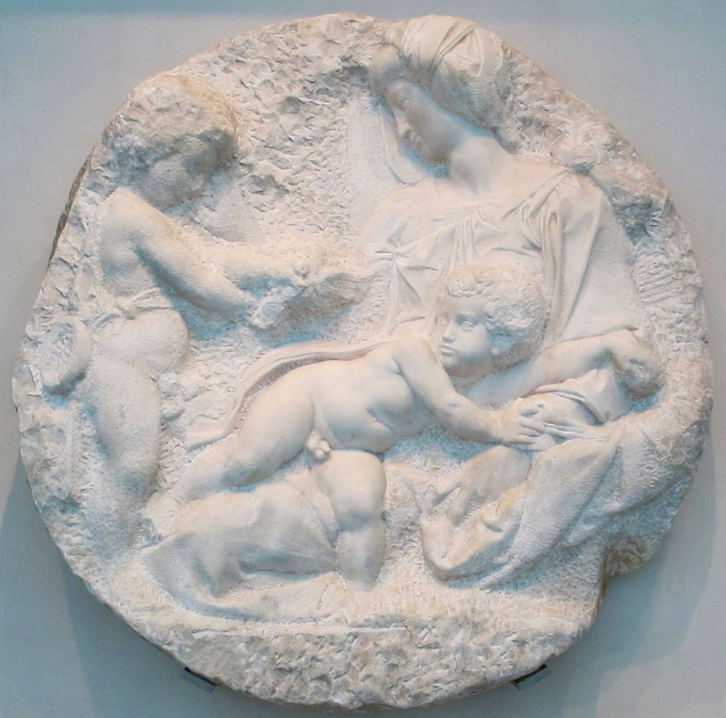Introduction
Along with a silver figure of St Augustine for the altar of St James in Pistoia Cathedral (1399–1400), Brunelleschi’s bronze panel representing the sacrifice of Isaac (1401), created to compete for the opportunity to realise the Florentine baptistery’s north doors (Figure 1), is the only extant product of his training as a goldsmith (Gai 2012). We know very little of his life before this panel, nor do we know much more about the period between this metalwork and his first architectural commissions. Possibly, his failure to secure the commission for the baptistery’s north doors discouraged him from pursuing goldsmithery, which in turn could explain why we know of Brunelleschi as an architect in spite of his initial training as a metalworker within the Arte della Seta, or Silk Guild. Yet this does not explain how he was able to apply his metalworking skill set to building. While he probably had an understanding of engineering from his clockmaking that was transferable to construction machinery (Battisti 2012: 14, 130), his panel for the baptistery competition gives us little insight into his engagement with architectural forms: the outdoor scene, restrained by the quadrilobed frame, presents no architectural designs such as those later realised by the competition’s winner, Lorenzo Ghiberti, both for the north doors and, especially, the eastern doors. Nevertheless, the panel showcases compositional ingenuity and expressive narrative ability, and precisely because of its boldness and erudite references to antique sculpture it is widely considered a watershed in compositional approaches and classical reinvention, telling of Brunelleschi’s outstanding artistic acumen.
Filippo Brunelleschi, Sacrifice of Isaac, Museo Nazionale del Bargello, Florence. Photo: Sailko, 2009, Wikimedia Commons.
https://commons.wikimedia.org/wiki/File:Brunelleschi,_sacrificio_di_Isacco.JPG
This single piece of work often occupies a key position in readings that reconcile Brunelleschi’s purely figural arrangement with the structural and ornamental innovations he introduced in his work as an architect, presenting a historiographical narrative centred on space and three-dimensionality. For example, in the 1970s, Lucia Gai argued that while Brunelleschi’s panel might strike us as awkward compared to Ghiberti’s, Brunelleschi showcased
a grandiose feeling for space…. While Ghiberti articulated his figures easily in an integrated relationship with the background … Brunelleschi let it be seen how uncomfortable he was with a technique fundamentally based on embossing. He was already no longer a goldsmith – that is, a modifier of surfaces – but rather an architect of spaces. (2012: 24)
Here, Brunelleschi’s achievements as an architect are predicated on his technical shortcomings as a goldsmith, as well as on a supposedly antithetical relationship between surface and three-dimensionality. Nearly 40 years after Gai’s contribution, the exhibition The Springtime of the Renaissance, held at Palazzo Strozzi in Florence in 2013 and devoted primarily to sculpture, identified the competition panels by Ghiberti and Brunelleschi as representative of the dawn of the Renaissance, describing them as channelling new energy in an established Gothic tradition. In particular, the catalogue entries for the panels observe that the most distinctive difference between the two reflects their sculptors’ understanding of space, compact and unified in the case of Ghiberti and fragmentary and almost centripetal in Brunelleschi (Cavazzini 2013: 69–73; Ciseri 2013: 282). While Gai’s account posits that Brunelleschi’s panel indicated that his thinking was already architecturally inclined, the 2013 exhibition identifies it, along with Ghiberti’s, as a game changer for the development of sculpture in early Renaissance Florence. Although space and the reinvention of classical themes are central in both interpretations, each chooses to emphasise one practice over the other.
Did Brunelleschi, and others like him, trained as metalworkers or sculptors, feel the need to reconcile surface and three-dimensionality in their work as architects? Interpretations of their intermedia practice hinging on three-dimensionality are indebted to art history’s long-standing fixation with pictorial space, which has fostered a tendency to think of surface and three-dimensionality as irrevocably antithetical. But buildings offer plenty of opportunities to consider surfaces, for example, in relation to ornamental details and façades, where the aesthetic effects of materials and their arrangement on a surface are key considerations. Similarly, artists constantly engage with the spatial effects of their work, especially in the case of high relief or free-standing sculpture, but also in painting, with frescoes negotiating their indissoluble relationship with the wall they are painted on, and altarpieces, which always address the conditions of their display and viewer experience. In light of this, it may be more productive to ask how the craftsmanship of Brunelleschi and others, shaped by practical knowledge of techniques pertaining to specific materials, translated to architectural design, and, to interrogate the social history of their practice, whether their work as sculptors and painters was perceived as separate or integral to their work as architects by their contemporaries, and how this may or may not have affected their status.
Artists and Architectural Practice
Research by Leopold David Ettlinger, Mary Hollingsworth and Marvin Trachtenberg, among others, suggests that contemporaries of Brunelleschi did not consider an artist’s skills to be unrelated to those required to design and build a structure: painters like Botticelli and Ghirlandaio and sculptors like Andrea della Robbia and Vittorio Ghiberti were nominated to advise on the design of the façade of Florence’s Duomo (Ettlinger 1977; Hollingsworth 1984: 392; Trachtenberg 2012). Primary sources available to us suggest that Brunelleschi himself had little to no architectural work under his belt when he was entrusted with the very important Duomo dome project, his training as a metalworker and a handful of ideas being all he had (Battisti 2012: 329–330). The tendency not to draw a firm separation between an artist’s and a master builder’s craft is also apparent in the fact that Leon Battista Alberti dedicated his treatise on painting, rather than his books on architecture, to Brunelleschi, among others, perhaps hinting at Brunelleschi’s perspectival experiments (Manetti 1976: 555–560). Two factors, as others have noted, informed this tendency. First, there was no specific, recognised training to become an architect, and therefore the architect as a fully-fledged professional did not exist (Merrill 2017). The organization of professions and their relative training relied on the guilds, which structured craftsmanship in ways that responded to and in turn shaped the cultural understanding of craft whilst also representing a political power. In Brunelleschi’s case, the rigid guild structure that claimed specific crafts and attempted to regulate their practice is reflected in one notable event: the Stonemasons and Carpenters Guild had him arrested in 1434 on the grounds that he was practising activities that fell under the guild’s remit without paying for his membership (Battisti 2012: 22, 334). This regulation stands in clear contrast to the broad understanding of artistic ingenuity that emerges from Alberti’s dedication in De pictura, as well as from the appointment of painters and sculptors to oversee or even design building projects.
The second reason behind the appointment of sculptors and painters as capomaestri or architetti in spite of their official guild affiliations was that the execution of buildings required teams of experts that would have been able to advise on specific matters such as statics, in which design and structural feasibility figured (Ettlinger 1977: 106). The case of Florence’s Duomo is again illustrative: while Brunelleschi is unreservedly celebrated for the design of the dome, he won the competition jointly with Ghiberti; further, the capomaestro Battista d’Antonio served as supervisor, and over the years several consultants were employed to ensure the quality of the work (Battisti 2012: 330–333; Borsi 1978: 3–20; Bove, Briccoli Bati et al. 1978: 21–32). Scholars have argued that Ghiberti’s role in particular should be given more weight, as he oversaw a large number of projects in the east end of the cathedral, ensuring the successful construction of Brunelleschi’s innovative dome over an earlier structure thanks to his broad array of technical skills (Bove, Briccoli Bati et al. 1978: 24–25; Radke 2007: 62). Although building sites have always called for the expertise of a variety of professionals, our understanding of the collaborative nature of architectural practice in this period is clouded by the paucity of primary evidence as much as by art historical narratives that celebrate the individual (Haines 2011–2012). While over the last four decades a few key publications have questioned the focus on the individual artist (Lightbown 1980; Stedman Sheard and Paoletti 1978; Wallace 1994; Wivel 2017, 2022; Wouk and Morris 2016), scholarship’s default approach is still informed by single authorship, perhaps for the sake of simplicity.
A focus on Florence enables us to explore a relatively well-documented context where a variety of craftsmen were employed as architectural designers. In other milieux, this was not necessarily the case, at least not as early or on the same scale as in Florence.1 Starting with Giotto’s commission for the Duomo’s bell tower in Florence, the choice of painters and sculptors suggests that patrons sought innovative designers whose initial ideas did not have to be completely tied to the building process (Goldthwaite 1982: 354–357) and who would then be supported by a team of builders and other specialised workers (Trachtenberg 2012: 279). A craftsman’s ability to acquire a major architectural commission rested on their established reputation in their craft, as in the case for Giotto as an accomplished painter, and/or on their presenting an innovative project, their worth as architectural designers being judged on the job, as they acted as mediators between the patron and the workforce. Still, the question remains how a craftsman trained as a metalworker or painter could present projects that were not simply innovative but also structurally convincing. Although they would have been supported by master builders, craftsmen must have been required to demonstrate some understanding of materials and statics already in the initial stages.
This suggests that the training of craftsmen specialising in different techniques went beyond the teaching of disegno and incorporated work with a range of materials as well as imparting a basic understanding of structural issues. In his Craftsman’s Handbook, written around 1400, for example, Cennino Cennini lists materials such as gesso, bole and gold and techniques such as burnishing, tempering and pouncing as the key mediums and skills aspiring painters should familiarise themselves with before tackling drawing (2003: 64–65). Handling gold and preparing panels with gesso and cloth for drawing practice were familiar activities for goldsmiths and sculptors too, since in the 15th century paper was still relatively uncommon. Similarly, the numerous stages of casting bronze, which included working with wood, wax, clay and metals, alerted metalworkers to basic static issues on a small scale (Bewer et al. 2007; Formigli 2007), while the final details realised through the chasing process can be compared to chiselling stone and, to a lesser extent, adding a secco details to a fresco. This solid grounding in the preparation of materials and basic techniques common to various crafts would have been advanced by exchanges of expertise that the gathering of workshops of closely related professions in specific city quarters facilitated.
In 15th-century Florence, for example, the successful painter Neri di Bicci, the gold-beater Antonio Filipepi (Botticelli’s older brother) and the goldsmith Maso Finiguerra (with whom Botticelli likely trained) all had a shop a stone’s throw from each other in the Parte Guelfa quarter of the city (Bernacchioni 1992; Cecchi 2005; Debenedetti 2021). Recorded payments and family ties between these men reveal connections that extended beyond purely professional relations, exemplifying a network of alliances that occasionally brought together different crafts in the same workshop and made it possible to survive the intensely competitive nature of the artistic business (Neilson 2019; Wright 2005). Collaborations between painters and carpenters in the realisation of frames for panel paintings offered a further opportunity to think across crafts, bringing up structural considerations and facilitating an understanding of architectural details like pinnacles, gables, pediments and capitals. Interactions between painters and sculptors were rife: we know that painters created designs for sculptors, like the drawings that Agnolo Gaddi and Pesello made in 1395 for the marble tombs of mercenary captains Piero Farnese and Giovanni Acuto (John Hawkwood), while sculptors also provided drawings for painters, as well as three-dimensional models for painters’ compositional studies (Ghiberti 1947: 23; Israël 2013: 152). At a time when people’s lives were so much more intertwined with physical objects and their making than now, shifting from one material to the other, and even from one craft to the other, may have been more feasible for a trained craftsman than we in the digital age can fathom.
It may seem obvious that any sculptor would need to understand the basics of statics pertaining to free-standing sculpture, an understanding demonstrated, for example, in Donatello’s multimedia work in sculpture (even if scholars have noted how the casting technique for his bronzes is much less sophisticated than, for example, Ghiberti’s [Radke 2007: 69n24]). Yet the idea that techniques used by artists, other than drawing, are relevant to architecture is less obvious, perhaps because of our perception of it as a practice requiring an arguably broader and, especially, separate set of skills — as Vitruvius was fond of reminding his readers, ‘architecture is a science of many disciplines’ (1997: 13). Arising from the professionalisation of architectural practice as increasingly distinct from craft from the 17th century onwards and strengthened by the disciplinary boundaries between art and architectural history, this ingrained cultural assumption still stands in the way of advancing intersectional scholarship in spite of excellent contributions over the past ten to fifteen years.2
Architectural drawings and models, which have many purposes and are difficult to categorise, present an interesting case in point, as they are extensively scrutinised by architectural historians while often neglected within art history. Yet they are craftsmanship products that rely on different materials (parchment, paper, wood) and different tools and representational techniques (compass, stylus, metalpoint, ink, wash, carving, chiselling) to create at once a persuasive object and a problem-solving laboratory. This is exemplified especially well in the surviving wooden model of Palazzo Strozzi (Figure 2), attributed to Giuliano da Sangallo because records suggest he received payment for it in 1489 and 1490 (Carte Strozziane; Goldthwaite 1973; Lillie 1994; Lillie and Mussolin 2017). Hardwoods were used for the model’s base and exterior walls and softer woods for details such as the rusticated blocks, revealing attention to ornament as much as intimate knowledge of materials and their potential. In order to achieve different effects of depth, the maker glued curved rustication blocks to the ground floor and chiselled the flat-fronted blocks (Figure 3). The object is ingeniously designed in three detachable storeys, and the interior partition walls can be slid out of their slots so that the plan of each floor can not only be inspected but also quickly and conveniently altered (Figure 4).
Giuliano da Sangallo (attr.), model of Palazzo Strozzi, 1489–1490, east and north façades, Museo Nazionale del Bargello, Florence, on loan to the Piccolo Museo, Palazzo Strozzi, Florence. Photo: Sailko, 2015, Wikimedia Commons.
Giuliano da Sangallo (attr.), model of Palazzo Strozzi, 1489–1490, detail of north façade, Museo Nazionale del Bargello, Florence, on loan to the Piccolo Museo, Palazzo Strozzi, Florence. Photo: Sailko, 2014, Wikimedia Commons.
Giuliano da Sangallo (attr.), model of Palazzo Strozzi, 1489–1490, detail of interior, Museo Nazionale del Bargello, Florence, on loan to the Piccolo Museo, Palazzo Strozzi, Florence. Photo: Sailko, 2014, Wikimedia Commons.
Architectural drawing skills come into play in the incised lines and carefully sketched built-in furnishings on the interior walls, creating an object that demonstrates outstanding craftsmanship and a special eye for detail, practicality and clarity of design in spite of unfinished features.3 Leaving details unfinished or non-executed, as in the case of the west and south façades (Figure 5), saved time and money because the nature of these details could be observed on the more fully developed east and north façades, since the palazzo’s design was symmetrical. But leaving them incomplete also maintained the model’s flexibility as a design tool, offering plain surfaces for the visualisation of different solutions. As Amanda Lillie and Mauro Mussolin argue in their analysis, the Palazzo Strozzi model should not be equated with a presentation drawing, illustrating a finished design — rather, it should be considered a compositional study of a project still under development, encouraging further input from the architect as well as the patron and other figures involved (2017: 218).
Giuliano da Sangallo (attr.), model of Palazzo Strozzi, 1489–1490, west and south façades, Museo Nazionale del Bargello, Florence, on loan to the Piccolo Museo, Palazzo Strozzi, Florence. Photo: Sailko, 2011, Wikimedia Commons.
Design vs Craft
While the prestige of the project may be the reason the Palazzo Strozzi model survived when so many were lost, its quality is not surprising. Giuliano’s initial training was as a woodworker — he produced frames for panel paintings as well as architectural models (Elam 2017: 77–78) — and it is extremely likely that he constructed the model himself rather than simply directing its realisation (Lillie and Mussolin 2017: 222). Although Giuliano’s origins are known and the importance of woodworker architects has been acknowledged (Elam 2017: 75–76), what has not been fully addressed is the extent to which the entirety of his production was informed by a craft that brought together designing and making, where the object informs the design as much as it is a product of it. This kind of craftsmanship, where the designer is also the maker, enables a creative process that philosopher and sociologist Richard Sennett defines as the circularity of problem finding and problem solving, which promotes a more integrated relationship between the intellectual effort of designing and the physical effort of crafting (2008: 26). As it encourages the effacement of the cultural dichotomy between design and labour, Sennett’s approach also reminds us of how engrained this dichotomy is. Driving a rift between mind and hand, it constructs the supremacy of the intellect and results in the establishment of social division: not having to rely on one’s hands to make a living is a marker of higher status, implying access to privileges, like education, which are not available to all.
A keen concern about the social status of practising architects in Renaissance Italy can be traced in the writing of figures as diverse as Leon Battista Alberti and Giorgio Vasari. Alberti insisted on several occasions on the intellectual superiority of the designer, denigrating a painter’s perspectival rendition of architectural structures as well as distancing an architect’s knowledge of statics and materials from the manual skill of the woodworker (1988: 3). Similarly, Vasari downplayed the Sangallos’ origins as woodworkers in his biography of the family, framing their activity as carpenters as a mere stepping stone for their remarkable contribution to architecture (1996: 696–697) and thus crafting a trajectory from low (woodworking) to high (architecture) (Elam 2017: 75). This anxiety regarding the status of architectural designers is made all the more evident by Alberti’s contradicting statements about the importance of painting for the education of the architect (1988: 317) and by Vasari’s efforts to tie all arts together through disegno as a way to smooth tensions arising from their competitive comparison, or paragone (1996: 22).
Separated by about a century, Alberti’s and Vasari’s texts offer a normative contribution aiming to rein in the diversity and fluidity of craftsmanship, at the same time fostering a narrative that focuses on individual ingenuity at the expense of collaborative invention. Although Alberti recommended that the aspiring architect seek the advice of experts and develop his ability through practice, he was not specific about the kind of expertise to be sought, nor did he list anything apart from the ‘noble arts’, painting and mathematics, as the fields of learning to be cultivated (1988: 316–317; Pearson 2011: 87–88). His advice, pivoting as it does on the all-too-familiar dichotomy between mind and hand in Western civilization, reminds us of his more or less covert efforts to raise the social profile of the architect (Sennett 2008: 1–15). Alberti’s use of Latin as the treatise’s language and choice to completely exclude illustrative drawings further underscore the extent to which he intended his book to be read by a highly educated audience as much as his problematic relationship with practical endeavour: perhaps illustrations risked lowering the prestige and intellectual import of his text, as well as his status. This is also suggested by later illustrated Renaissance architectural treatises that were all produced by trained craftsmen — for example, Francesco di Giorgio, Filarete, Serlio and Palladio — rather than by humanists like Alberti.
The culturally determined gap between design and practice eventually created a separation between structure as essential and ornament as addition, a lower-order aesthetic concern, a perspective exemplified in Rudolf Wittkower’s writings (Payne 1994; Sankovitch 1998). While scholars have demonstrated the centrality of ornament in Renaissance and early modern architecture, including in Alberti’s own theory and practice, and have recognised the import of modernism’s aversion to it (Payne 1999: 113–235; Necipoğlu and Payne 2016; Casey 2021), a hierarchical understanding of structure and ornament still informs the differing disciplinary approaches to built architecture on one side and painted or sculpted structures on the other, sculpted or painted examples being treated as lesser because they do not entertain structural concerns. Yet, precisely because of this, painting and sculpture offer a platform for architectural experimentation, a means of exploring with materials, suggesting structural solutions and reinventing ornament. In particular, in the 15th and early 16th centuries, when craftsmen were still grappling with the potential of the classical heritage, artists’ experimentation with architectural forms was a way to fill the gaps between the existing expertise of masons and the new technical challenges and decorative possibilities presented by the reinvention of antiquity.
The extent of artists’ interest in structure varied. Around the late 13th and early 14th centuries, they mostly focused on building exteriors and cityscapes, as one can see, for example, in the frescoes for San Francesco’s Upper Church in Assisi (Figure 6). But later they began engaging with the organisation of interior spaces, exploring the narrative possibilities afforded by architecture and its aesthetic potential whilst devising ways to represent both interior and exterior at the same time, pioneering the standardised use of section drawings so famously described in Raphael’s letter to Leo X. A case in point is Ghiberti’s Jacob and Esau panel (1425–1452) (Figure 7), which uses a large structure and tiled floor to organise as many as seven episodes from the Old Testament’s account of the lives of Isaac, his wife Rebecca and their twin sons Esau and Jacob (Bloch 2016: 131–157), telling a story at the same time as experimenting with an unusually flat-roofed, arched portico. In his St Stephen cycle in the Cathedral of Prato (1452–1465), Filippo Lippi covered the whole façade of a palace with speckled marble panelling (Figure 8), proposing a daring ornamental solution that was adopted at a later date in built architecture, although only in the case of sacred buildings or furnishings, for example, Santa Maria dei Miracoli in Venice (1481–1489) (Figure 9) and Giovanni Marchesi da Satrio’s high altar tabernacle in San Marco in Rome (before 1570) (Figure 10). In the 1440s, artists like Vecchietta used the tripartite structure of a triumphal arch as a façade opening on the nave and aisles of churches (Figure 11), thereby simultaneously representing interior and exterior; Donatello’s marble Banquet of Herod (ca. 1439), in turn, reflects on the structural characteristics and pictorial appeal of staircases and palace corners (Figure 12). These examples demonstrate that artists’ interest in architecture was broad; they not only focused on buildings’ potential as narrative settings but also devised specific structural and ornamental solutions so as to actively engage with architectural practice.
Giotto, Homage of a Simple Man, ca. 1290s, Upper Church, San Francesco, Assisi. Photo: www.giottodibondone.org via Wikimedia Commons.
Lorenzo Ghiberti, Jacob and Esau, 1425–1452, Museo dell’Opera di Santa Maria del Fiore, Florence. Photo: Rhododendrites, 2019, Wikimedia Commons.
Filippo Lippi, Disputation in the Synagogue, 1452–1465, detail, Duomo, Prato. Photo: Web Gallery of Art via Wikimedia Commons.
Pietro Lombardo, Santa Maria dei Miracoli, 1481–1489, Venice. Photo: Didier Descouens, 2010, Wikimedia Commons.
https://commons.wikimedia.org/wiki/File:Santa_Maria_dei_Miracoli_(facciata).jpg
Giovanni Marchesi da Satrio, high altar tabernacle (now tomb of Cardinal Francesco Pisani), before 1570, San Marco, Rome. Photo: Lalupa, 2014, Wikimedia Commons.
https://commons.wikimedia.org/wiki/File:S_Marco_-_tomba_Francesco_Pisani_P1000126.JPG
Lorenzo di Pietro (Vecchietta), Vision of Blessed Sorore, 1441, Pellegrinaio, Santa Maria della Scala, Siena. Photo: Sailko, 2017, Wikimedia Commons.
https://commons.wikimedia.org/wiki/File:Vecchietta,_storie_del_beato_sorore,_1441,_01.jpg
Donatello, Banquet of Herod, ca. 1435, Musée des Beaux Arts, Lille. Photo: Vassil, 2008, Wikimedia Commons.
https://commons.wikimedia.org/wiki/File:Le_Festin_d%27Hérode_Donatello_Lille_13018.jpg
The Social Implications of Architectural Practice
From at least the late 14th century artists’ interest in architecture grew, and they were increasingly called upon to design or supervise building projects. However, textual sources from Vitruvius to Benedetto Varchi testify to a persisting tension between, on one side, advocating for the polymath craftsman practising painting and sculpture as much as architecture, championed by Vasari to the highest effect in his biography of Michelangelo, and, on the other, the idea of the primacy of one artistic medium over the others, cemented in paragone literature (Leonardo 1992; Varchi 2013). Although architecture does not officially feature in this debate, which centres on painting and sculpture, the inherently collaborative nature of architectural practice indirectly calls it into question, which gave rise to anxieties about how to maintain quality control, especially with regard to ornamental details executed by sculptors, and ensure respect towards the designer’s original project in the execution. These tensions often boiled up, as suggested by documents pertaining to Brunelleschi’s project for the lantern of Santa Maria del Fiore in Florence: the Opera of the Duomo officials, responsible for the work, invited Brunelleschi to meet with the masons so he could ‘put aside all rancour’, also intimating that he should incorporate into his project the best elements from losing entries in the competition for the commission (Saalman 1980: docs. 262.8, 139 and 272). While such a suggestion probably enraged Brunelleschi even further, it is yet another reminder of the many minds and hands that contributed to an architectural project, eroding an architect’s recognised single authorship and merit.
Arguably, the figure of the architect as an intellectually and socially superior designer is a product of these tensions, a way to claim intellectual property ownership over intrinsically collaborative projects. Artistic practice certainly was a collaborative effort too: documents pertaining to Ghiberti’s work on the Florentine baptistery’s north doors list 11 assistants in 1407, and as many as 24 in other documents (Radke 2007: 52; Liscia Bemporad 2013: 31–43). A few decades later, Raphael’s gifted pupil Giulio Romano was asked to provide innovative designs for all manner of objects, leading to extensive collaborations (and difficulties) with specially selected executors in Rome, far from Giulio’s Mantuan base at the Gonzaga court (Holman 2000; Rebecchini 2012; Rebecchini and Furlotti 2022). Yet while the work of Ghiberti, who was head of the workshop, can be likened to that of an architect who is head of a building site, the scale of buildings means the work would have been unfeasible for an easily manageable group of 20 or 30, let alone for a single person. Similarly, the variety of materials and techniques involved in construction no doubt created the uncomfortable impression that architects could not possibly have expertise in all of them, even when they had received an excellent craftsmanship training. This placed (and arguably still places) architects in the awkward position of having to demonstrate their practical skill and know-how while at the same time being above it.
The high-intensity physical labour involved in construction may have contributed to the discomfort practising architects felt about their social station. In his text later known as Paragone, Leonardo da Vinci states that
sculpture is not science but a very mechanical art, because it generates sweat and bodily fatigue in the executant…. With his face caked and all floured with marble dust, he looks like a baker … and his house is filthy and full of chips and stone dust. (Farago 1992: 257)
Conversely,
the painter sits in front of his work with great ease, well-dressed…. [H]is house is … clean, and he is often accompanied by music or readers of varied and beautiful works that are heard with great pleasure without the uproar compounded of hammers and other noises. (Farago 1992: 257)
Leonardo’s remarks suggest the persistence of cultural associations between intense manual labour and poor intellectual activity and therefore low social status. Similarly, in his letter to Leo X, which offers a reflection on architectural practice likely informed by his cultured friend Baldassarre Castiglione, Raphael aims to ascribe a solid intellectual dimension to his engagement with architecture that is grounded in the study of antiquity (Di Teodoro 2020).4
Although microarchitectural liturgical objects and the work of northern Italian painters like Guariento and Altichiero demonstrate artists’ keen interest in Gothic architectural forms, from the 15th century onwards painting and sculpture present increasingly prominent and detailed architectural settings that engage with structural and ornamental solutions inspired by classical architecture. From Masolino’s shell niche and palace façade with roundels at Castiglione Olona in Lombardy (1434) (Figure 13) and Filippino Lippi’s centrally planned, domed temple in Santa Maria Novella’s Strozzi Chapel (1487–1502) (Figure 14) to the Doric porticoes, triumphal arch and obelisk in Tintoretto’s Christ Washing His Disciples’ Feet (1548–1549) (Figure 15) and from Filarete’s trabeated imperial loggia for St Peter’s bronze doors (1433–1445) (Figure 16) to Tullio Lombardo’s tripartite funerary monument for Doge Giovanni Mocenigo (1522) (Figure 17), the reinvention of antiquity is the fil rouge which scholars of Renaissance and early modern Europe have been chasing for generations. While painters and sculptors certainly incorporated classical themes in their figural compositions, addressing pagan iconography and exploring naturalism, including Corinthian capitals, round arches and friezes was arguably the most effective, unequivocal way for them to demonstrate their engagement with antiquity, spurring the redefinition of architecture as an intellectual pursuit.
Filippino Lippi, Resurrection of Drusiana, 1487–1502, Strozzi Chapel, Santa Maria Novella, Florence. Photo: Wikimedia Commons.
https://commons.wikimedia.org/wiki/File:Filippino,_smn,_resurrezione_di_drusiana_0.jpg
Tintoretto, Christ Washing His Disciples’ Feet, 1548–1549, Museo del Prado, Madrid. Copyright © Museo Nacional del Prado.
Antonio Averlino (Filarete), Martyrdom of St Peter, 1433–1445, detail, St Peter’s, Vatican City. Photo: Sailko, 2014, Wikimedia Commons.
https://commons.wikimedia.org/wiki/File:Porta_del_filarete,_1433-1445,_23.JPG
Tullio Lombardo, funerary monument for Doge Giovanni Mocenigo, executed ca. 1500–1510, erected ca. 1522, Basilica dei Santi Giovanni e Paolo, Venice. File: Didier Descouens, 2015, Wikimedia Commons.
Ghiberti’s work for the baptistery in Florence and the testimony he left in his Commentari hint at the rapidly ascending status of architecture that the reinvention of antiquity fostered. The remarkable shift from his panels for the north doors (Figure 18), restrained by a quadrilobed frame and featuring no architectural settings, or at most a single, simple structure, to those for the east doors (Figure 19), realised on much larger, square panels, five of which feature impressive classicising structures and cityscapes, suggests that a change in taste and expectations occurred in the few years separating these two commissions. The longer gestation of the east doors, 27 years, compared to that for the north doors, 21 years, may well reflect Ghiberti’s struggles as he experimented with new panel formats and refined his understanding of all’antica architecture, and may also have been the result of an increasingly busy schedule that included collaborating with Brunelleschi on the Duomo’s project. Ghiberti proudly mentions this commission in the Commentari, where he emphasises that he and Brunelleschi worked together on the dome for 18 years with the same salary (though archival sources demonstrate that this is not quite accurate [Battisti 2012: 330–333]) and states his intention to write an architectural treatise:
Few things of importance were made in our land that were not drawn or directed by my hand. And especially in the building of the chancel we worked together, Filippo and I, for eighteen years with the same salary: that’s how we directed that chancel. We will write an architectural treatise and discuss this matter.5 (Ghiberti 1947: 47)
Lorenzo Ghiberti, Dispute in the Temple (for the Baptistery’s north doors), 1403–1424, Museo dell’Opera di Santa Maria del Fiore, Florence. Photo: MM, Wikimedia Commons.
https://commons.wikimedia.org/wiki/File:FirenzeBattisteroPortaNordDisputaDottori.jpg
Lorenzo Ghiberti, Solomon and the Queen of Sheba (for the Baptistery’s east doors), 1425–1452, Museo dell’Opera di Santa Maria del Fiore, Florence. Photo: Sailko, 2015, Wikimedia Commons.
If flaunting his association with Brunelleschi suggests architecture was the only practice that enabled Ghiberti to equate himself with the famous architect, even though Brunelleschi was trained as a goldsmith just like Ghiberti, his willingness to write an architectural treatise testifies both to his anxiety about being remembered as a cultured man and to the increasing status of architectural theory.
In spite of this, scholarship has rarely considered the possibility that classical architectural forms may have represented a platform enabling artists to make intellectual claims and thereby raise their social status. Although the expectations of erudite patrons certainly contributed to artists’ broad ranging engagement with antiquity, perceptive craftsmen like Brunelleschi may have restructured their practice or repurposed their training in light of the ascendency of architectural forms as a kind of cultural currency. This does not mean that all craftsmen could practise or even intended to practise as architects, nor that their interest in architecture was solely informed by classical structures and ornament. Buildings in painting or sculpture are not always structurally convincing, suggesting that large-scale, three-dimensional realisation was not their makers’ main purpose, while the persistence of Gothic structural and ornamental solutions alongside classically inspired ones indicates that both architectural languages were prized for their potential. Yet the growing prominence and innovativeness of architectural structures in painting and sculpture at a time when building practice increasingly called on the design expertise of artists and the figure of the architect was emerging, points to a re-evaluation of architectural forms as a major cultural agent beyond large-scale construction.
Artists’ awareness of this trend can also be traced in the challenge they pose to built architecture by suggesting bold design solutions and by exploring the aesthetic potential of large amounts of precious materials like porphyry, marble or bronze, which would be enormously costly in a large-scale building. This is how artists engaged architecture in an ante litteram paragone, exploiting their medium’s freedom from structural and cost constraints to demonstrate their ingenuity. The speckled yellow marble column with an elaborate bronze capital in Mantegna’s Vienna St Sebastian is an example of an artist’s daring use of materials and openly ignoring contemporary discourses on decorum. Alberti, for example, censures ostentation in his De re aedificatoria (1988: 313). Rather than acknowledging the purposes and representational possibilities offered by painting and sculpting architecture in a variety of media, scholarship has tended to interpret artists’ ambitious designs either as structural failings or as impractical flights of fancy. This take stems from the deep historiographical rift between art and architectural history, which has hindered scholars from fairly evaluating the pictorial strategies of many architectural designers, including figures who feature in the canon of architectural history like Giuliano da Sangallo, as Cammy Brothers has shown (2022: 172–201). This represents a failing on our part to recognise the extent to which artists engaged with architectural practice on their own terms. In her analysis of Michelangelo’s unfinished tondi (Figure 20) for a book she is currently working on (tentatively titled ‘Imperfect Michelangelo: Nonfinito and the Limits of Marble Sculpture’), Carolina Mangone emphasises how the artist’s non finito is a rhetorical device he uses to showcase his technical range and thereby address Leonardo’s derogatory statements about the physicality of sculpture in his Paragone by using Leonardo’s own arguments to demonstrate exactly the opposite: that the materiality of sculpture is an unparalleled asset for the skilled craftsman. A broad range of artists arguably adopted the same approach, whether consciously or not, to demonstrate the advantages painting and sculpture could have over building.
Michelangelo, Virgin and Child with Infant St John (Tondo Taddei), c. 1504–1505, Royal Academy of Arts, London. Photo: Sailko, 2011, Wikimedia Commons.
https://commons.wikimedia.org/wiki/File:Michelangelo,_tondo_taddei,_1504-05_ca._01.JPG
A Matter of Scale and Measure?
My discussion of the paragone suggests that exchanges across crafts were driven by competition as much as they were informed by collaboration. Still, the modalities of these exchanges remain unclear. One might argue that they were made possible by the practice of disegno, common to all craftsmen and championed by artists from Ghiberti to Vasari and beyond, which functions as the theoretical and practical foundation of artistic and architectural endeavour, erasing differences between crafts. However, such an argument risks turning design and all its outputs into the product of a single master of disegno, which in turn means losing sight of the potential of collaboration and the complexities connected to materials and specific techniques; it also overlooks the increasing acrimony arising from the paragone. If disegno appears to be an insufficient explanation for the seeming ease with which craftsmen practised across painting, building and sculpture, it is because it puts rhetorical emphasis on the intellectual stature and geniality of a given gifted figure and does not provide a practical referential framework. What enabled the transferability of design not just across media but also from small to large scale, a question raised by microarchitectural objects? What can we learn from craftsmen’s use of scale and measurements, both as practical tools and as cultural constructs?
In his Commentari, Ghiberti takes pains to emphasise that measurements informed his work on the panels for the Baptistery’s eastern doors:
They were ten narratives, all in buildings [executed] with reason, so the eye may measure them, and in a way that if one looks at them from afar, they appear in relief. They have very little relief, and on the planes one can see how the closer figures appear larger, and the distant ones smaller; as demonstrated by reality. And I executed all this work with the said measures.6 (1947: 45)
While his remarks may suggest he had adopted a mathematical approach grounded in optics, traceable particularly in Ibn al-Haytham’s studies (Belting 2011; Bloch 2016: 142–153; Federici Vescovini 1965; Krautheimer 1956: 233–234; Raynaud 2013), they also demonstrate that he conflated casamenti, buildings, and ways of representing and assessing three-dimensionality in relation to the whole composition. This is indicated by the meaning of ‘misurare’, which identifies the practice of measuring with units of measurement as well as that of comparing objects against one another (‘contrappesare, far paragone’; Accademia della Crusca 1612: 534). Only five of the ten panels Ghiberti realised for the baptistery’s east doors are set in prominent buildings (Jacob and Esau, the story of Joseph, Solomon and the Queen of Sheba panels) or feature detailed cityscapes in the background (David and Goliath, Joshua panels), while the Noah panel includes a pyramid and the remaining four only huts or tents. Although this complicates our understanding of what Ghiberti meant exactly by ‘casamenti’, his words suggest that buildings are the ‘measures’, that is, represent a method or rule for relating all sculpted figures to each other and increasing the relief effect of the panels, thereby providing a framework to seemingly quantify and organise perception.7
This seems to tally with prevalent interpretations of architectural settings in narrative painting and relief sculpture as the primary means to articulate depth and three-dimensionality (White 1957: 189). But two further observations need to be made. First, Ghiberti’s approach to perspective through casamenti as ‘measures’ should not be conflated with pictorial space, as what he is describing is a relational model that proportionally links figures and settings rather than establishes a single-point perspective. Second, his interest in weight and dimension is omnipresent in the Commentari. For example, he is careful to mention that his bronze statues of St Stephen and St John the Baptist for Orsanmichele were respectively four-and-a-half braccia and four-and-a-third braccia high, that the gold mitre he made for Pope Eugenius IV weighed fifteen libbre, and that the panels for the baptistery’s eastern doors measured one-and-one-third braccio (1947: 43–45). Perhaps most interestingly, Ghiberti claims to have ‘given the rules’ (‘dato le regole’) to anyone who wanted to create larger or smaller than life-size figures so they could do so ‘with perfect measure’ (‘con perfetta misura’) (1947: 47), and that he in fact did so is substantiated by evidence (Gasparotto 2014: 41). This addresses the question about transferability I posed earlier on, as Ghiberti hints at a method based on rules and measures that would unlock one’s artistic potential. Mentioning this at the end of a long list of his works, including designs and wax and clay models he provided for both painters and stained-glass makers, he indicates that this ‘perfect measure’ is valid across media as much as across scale.
Measurements are certainly useful tools that have been widely used by artists as well as by merchants, pilgrims and scholars, but they are also culturally determined agents producing knowledge and exerting authority (Lugli 2019). Ghiberti’s emphasis on his works’ measurements is not pedantry; rather, it reflects a broad cultural phenomenon that intersected not only with the generation of seemingly mundane yet necessary estimates of how much it would cost to construct a given building (e.g., ensuring bricks were made to a standard unit of measurement and assessing the amount needed) but also with its evaluation and representation. If Ghiberti talks about his settings as measures structuring the whole composition, measure was also the primary means through which Renaissance Italians experienced ancient architecture. During a 1375 trip to Rome, the Paduan physician, astronomer and mechanical engineer Giovanni Dondi dall’Orologio recorded the measurements of buildings and the number of architectural components they had, such as the steps leading to St Peter’s and the columns inside the basilica, rather than record the appearance of the buildings he visited. He noted St Peter’s length and breadth in steps (passus) and the circumference of the columns in the Pantheon in feet (pedes), comparing their dimensions and number to the columns in St Peter’s and St Paul’s and emphasising quantity and largeness (1888: 331–332). In a letter to the Franciscan friar Guglielmo Centeuri, Dondi explained that he thought that the considerable size of Roman monuments reflected their status as witnesses to a history of great deeds (‘grandium gestorum ystorias indicantes’) (Gilbert 1977: 333). Highlighting this through measurements was for him a way of gauging both the distance of his contemporaries from the ancients as well as the latter’s superiority. Although Dondi’s measuring approach to architecture has been interpreted as indicative of his interest in mathematics and the measurability of space (Baggio 1994), his letter to Guglielmo suggests that his was an emotionally charged practice rather than an impersonal analysis informed by an external reference system.
Dondi’s experience of ancient monuments may seem a world away from architectural drawings featuring scales and detailed measurements, like those in the Codex Coner, for example. In the codex’s preface, the draughtsman takes care to mention that the drawings’ unit of measurement is a sixtieth of a Florentine braccio, which allows each small detail to be measured: ‘minutissime mensuratum est’ (Codex Coner, f. 1r). In pointing this out, the draughtsman was attempting to posit an objective standard that demonstrated his knowledge and that established the authority of the drawings, but his remark reveals the volatility of measurement and the discomfort which characterised its application. The codex’s seemingly deliberate anonymity may be a further indication of the draughtsman’s intention to imbue the drawings with objectivity unmediated by an author, although scholars have now convincingly identified Bernardo della Volpaia as their creator (Buddensieg 1975; Nesselrath 1992). While Bernardo’s emphasis on a particularly precise unit of measurement may appear indicative of an especially rigorous approach (one would say ‘scientific’ nowadays), his standard represents a ‘circular, self-legitimizing system’ that is extremely difficult to verify and reproduce, as Emanuele Lugli has pointed out (2015: 355).
The increasing presence of scale and measurements in architectural drawings represents draughtsmen’s search for legitimization through applied mathematics as much as it indicates changes in surveying and representational practices. The inclusion of dimensions thus addresses practitioners’ concern with their status; they navigated the plethora of measurement units available in order to establish standard practices that would be validated by a community of professionals and recognised by potential patrons. Although architectural scholarship is aware of the chaotic landscape presented by differing units of measurements in early modern Italy, scaled and measured representations of architecture are still considered indicative of the draughtsman’s knowledge and genuine engagement with the practicalities of building. More specifically, these scholarly evaluations imply a latent judgement to the effect that representations of architecture that contain no measurements are inferior, lacking rigour and reliability.
The power workings of measure were clearly effective: our reliance on mathematical precision, or its promise, prevented us from seeing a broad range of images as genuine contributions to architectural practice and reduced the canon of architectural imagery to normative representations devoid of figures but replete with numbers. Yet even within this landscape of supposed objectivity, draughtsmen’s personal interpretations continued to flourish. While Giuliano da Sangallo’s drawings are early examples of this (Brothers 2022; Nuti 2016), Leonardo Bufalini’s 1551 plan of Rome, often heralded as a landmark in objective topographical representations, reiterates a subjective approach by subtly deploying pictorial techniques to appeal to contemporary antiquarian taste (Maier 2007). It would be foolish, of course, to deny the usefulness of numerical assessment in architecture and in other fields, but recognising that measurement is a cultural construct sheds light not only on the aspirations of early modern architectural practitioners but also on our assumptions as scholars.
Conclusion
Collaboration, competition, disegno and measuring practices all had a hand in shaping the transferability of skills and design across media and crafts in Renaissance Italy. If disegno (as a shared training practice) and measurements (as useful tools) informed creativity and craftsmanship, collaboration and competition alternately ensured the quality of the work, pushing the boundaries of individual ability. Craft, that is, the constant engagement with practice through trial and error, was the only means by which any of these factors could help a given figure succeed, craft that was shaped by specific circumstances such as Verrocchio’s being able to benefit from a trusted network of fellow craftsmen (Neilson 2019) and Giuliano da Sangallo’s ability to present a persuasive project informed by his original training. Yet this picture would not be complete without taking into account the rhetorical undertones of disegno, paragone and measuring practices, all of which had an impact on the social implications of craft. The increasing self-consciousness of artists and their social aspirations, indicated by visual and textual sources, likewise characterized architects, for whom no professional profile existed that could satisfy the social and cultural ambitions of a growing number of craftsmen. Perhaps more importantly, the social and cultural ramifications of the intersection between art and architectural practice highlight the blind spots of our scholarly practice: in alerting us to the largely experimental nature of architectural design across media and to the normative efforts of practitioners, they bring to the fore the occasionally anachronistic standards of historiography.
Notes
- In Venice, for example, the proto acting as overall manager was usually trained as a stonemason (Goy 2006: 65–77), but as Goldthwaite has noted, many Venetian architects had some reputation as sculptors (1982: 359). The work of the sculptor-stonemason Bartolomeo Bon and, slightly later, of the Lombardo family of sculptor-architects suggests that the architectural imagination of sculptors in Renaissance Venice was recognised and endorsed by patrons. Similarly, the stunning architectural structures produced by painters like Altichiero, Giambono and Jacopo Bellini indicate an early engagement with architecture across the board, even if their designs were not intended for construction. [^]
- Book-length studies include Benelli (2012); Brothers (2008); Frommel and Wolf (2016); Frommel (2020); Grave (2015); Lillie (2014); Payne (2014) (2016) and Lupi (forthcoming). Mari Yoko Hara is also working on a book tentatively titled ‘Baldassarre Peruzzi and the Painter-Architect’s Practice’. See also Brothers (2022: 145–201); Hara (2017); Huppert (2015: 95–146); Pericolo (2009); and Trachtenberg (2012: 264–283), which build on earlier explorations, for example Bruschi (1973); (1996a); (1996b); (1998); Danesi Squarzina (1991); and Magnago Lampugnani and Millon (1994). [^]
- Good photographs of these striking details can be found in Lillie and Mussolin (2017: 214–215). [^]
- For a reflection on Raphael’s letter in relation to contemporary architectural practice, and its impact on the development of archaeological approaches, see Brothers (2001). [^]
- ‘Poche cose si sono fatte d’importanza nella nostra terra [che] non sieno state disegnate ed ordinate di mia mano. E specialmente nella edificazione della tribuna fummo concorrenti, Filippo ed io, anni diciotto a un medesimo salario: tanto noi conducemmo detta tribuna. Faremo un trattato di architettura e tratteremo d’essa materia’. Translation by the author. [^]
- ‘Furono istorie dieci, tutti in casamenti colla ragione, che l’occhio li misura e veri in modo tale, stando remoti, da essi appariscono rilevati. Anno pochissimo rilievo et in su e piani si veggono le figure che sono propinque apparire maggiori e lle remote minori; come adimostra il vero. E ò seguito tutta questa opera con dette misure’. Translation by the author. [^]
- On casamenti as structuring agents, see also Stumpel (1988). [^]
Competing Interests
The author has no competing interests to declare.
References
Unpublished Sources
Carte Strozziane, V, 49, Ledger A, Archivio di Stato di Firenze.
Codex Coner, Sir John Soane’s Museum, London.
Published Sources
Accademia della Crusca. 1612. Vocabolario degli Accademicidella Crusca. Lessicografia della Crusca in rete, http://www.lessicografia.it/index.jsp. DOI: http://doi.org/10.23833/BD/LESSICOGRAFIA
Alberti, L.B. 1988. On the Art of Building in Ten Books [De re aedificatoria], ed. by Joseph Rykwert, Neil Leach and Robert Tavernor. Cambridge, Mass.: MIT Press.
Baggio, L. 1994. Sperimentazioni prospettiche e ricerche scientifiche a Padova nel secondo Trecento. Il Santo, 34(2–3): 173–232.
Battisti, E. 2012. Filippo Brunelleschi. London: Phaidon. First published: 1976. Milan: Electa.
Belting, H. 2011. Florence and Baghdad: Renaissance Art and Arab Science. Cambridge, Mass.: The Belknap Press of Harvard University.
Benelli, F. 2012. The Architecture in Giotto’s Paintings. New York: Cambridge University Press.
Bernacchioni, AM. 1992. Botteghe di artisti e artigiani nel XV secolo. In: Trotta, G. (eds.) Gli antichi chiassi tra Ponte Vecchio e Santa Trinita. Storia del Rione dei Santi Apostoli, dai primi insediamenti romani alle ricostruzioni postbelliche. Florence: Messaggerie Toscane.
Bewer, FG, Stone, RE, and Sturman, SG. 2007. Reconstructing the Casting Technique of Lorenzo Ghiberti’s Gates of Paradise. In: Radke, GM (ed.), The Gates of Paradise. Lorenzo Ghiberti’s Renaissance Masterpiece, 157–182. New Haven and London: Yale University Press.
Bloch, A. 2016. Lorenzo Ghiberti’s Gates of Paradise: Humanism, History, and Artistic Philosophy in the Italian Renaissance. Cambridge: Cambridge University Press. DOI: http://doi.org/10.1017/CBO9781316162842
Borsi, F. 1978. ‘E specialmente nella edificazione della tribuna fummo concorrenti Filippo ed io anni diciotto ad un medesimo salario…’ In: Ghiberti e l’architettura, 3–20. Florence: Università degli Studi di Firenze.
Bove, A, Briccoli Bati, S, Di Pasquale, S, and Leggeri, B. 1978. Questioni marginali concernenti il rapporto Ghiberti-Brunelleschi nella costruzione della cupola di Santa Maria del Fiore. In: Ghiberti e l’architettura, 21–32. Florence: Università degli Studi di Firenze.
Brothers, C. 2001. Architecture, History, Archaeology: Drawing Ancient Rome in the Letter to Leo X and in Sixteenth-Century Practice. In: Jones, LR and Matthews, LC (eds.), Coming About… A Festschrift for John Shearman, 135–140. Cambridge, Mass: Harvard University Art Museum.
Brothers, C. 2008. Michelangelo: Drawing and the Invention of Architecture. New Haven: Yale University Press.
Brothers, C. 2022. Giuliano da Sangallo and the Ruins of Rome. Princeton: Princeton University Press. DOI: http://doi.org/10.1515/9780691226521
Bruschi, A. 1973. Bramante. Bari: Laterza.
Bruschi, A. 1996a. Alberti e non Alberti. La cultura ‘albertiana’ nelle architetture rappresentate in pitture e rilievi nel Quattrocento. In: Bulgarelli, M, Calzona, A, Ceriana, M, and Fiore, FP (eds.), Leon Battista Alberti e l’architettura, 32–63. Milan: Silvana Editoriale
Bruschi, A. 1996b. Scene prospettiche urbane nel Cinquecento: progettazione, costruzione, caratteri. La scena per Le Bacchidi del 1531. In: Chiabò, M, and Doglio, F (eds.), Origini della Commedia nell’Europa del Cinquecento, 177–192. Rome: Torre d’Orfeo.
Bruschi, A. 1998. Qualche considerazione sul contributo di Michelozzo alla formazione del linguaggio architettonico rinascimentale. In: Morolli, G (ed.), Michelozzo. Scultore e Architetto (1396–1472), 21–28. Florence: Centro Di.
Buddensieg, T. 1975. Bernardo della Volpaia und Giovanni Francesco da Sangallo: der Autor des Codex Coner und seine Stellung im Sangallo-Kreis. Römisches Jahrbuch für Kinsgeschichte, 15: 89–108.
Casey, C. 2021. Surface Value: Ways of Seeing Decoration in Architecture. Architectural Histories, 9(1). DOI: http://doi.org/10.5334/ah.534
Cavazzini, L. 2013. 1400–1401: l’alba del Rinascimento. In: Paolozzi Strozzi, B, and Bormand, M (eds.), La primavera del Rinascimento. La scultura e le arti a Firenze 1400–1460, 69–74. Florence: Mandragora.
Cecchi, A. 2005. Botticelli. Milan: Motta Editore.
Cennini, C. 2003. Il libro dell’arte [The Craftsman’s Handbook]. Ed. by F. Frezzato. Vicenza: Neri Pozza.
Ciseri, I. 2013. Catalogue entry II.i, Filippo Brunelleschi, Il sacrificio di Isacco. In: Paolozzi Strozzi, B, and Bormand, M (eds.), La primavera del Rinascimento. La scultura e le arti a Firenze 1400–1460, 282–283. Florence: Mandragora.
Danesi Squarzina, S (ed.). 1991. Ricerche sul ’400 a Roma. Pittura e architettura. 2 vols. Rome: Bagatto Libri.
Debenedetti, A. 2021. Botticelli: Artist and Designer. London: Reaktion Books.
Di Teodoro, FP (ed.). 2020. Lettera a Leone X di Raffaello e Baldassarre Castiglione. Florence: Olschki.
Dondi, G. 1888. Iter romanum (1375). In: De Rossi, GB (ed.), Inscriptiones christianae Urbis Romae septimo saeculo antiquiores. Vol. 2, 331–332. Rome: ex officina libraria Philippi Cuggiani.
Elam, C. 2017. Giuliano da Sangallo architetto legnaiuolo. In: Belluzzi, A, Elam, C, and Fiore, FP (eds.), Giuliano da Sangallo, 75–86. Milan: Officina Libraria.
Ettlinger, LD. 1977. The Emergence of the Italian Architect during the Fifteenth Century. In: Kostof, S. (ed.), The Architect: Chapters on the History of the Profession, 96–123. New York: Oxford University Press.
Farago, C (ed.). 1992. Leonardo da Vinci’s Paragone: A Critical Interpretation with a New Edition of the Text in the Codex Urbinas. Leiden: Brill. DOI: http://doi.org/10.1163/9789004246744
Federici Vescovini, G. 1965. Contributo per la storia della fortuna di Alhazen in Italia: il volgarizzamento del Ms.Vat. 4595 e il ‘Commentario terzo’ del Ghiberti. Rinascimento, 5: 17–49.
Formigli, E. 2007. Ghiberti and the Art of Chasing. In: Radke, G (ed.), The Gates of Paradise. Lorenzo Ghiberti’s Renaissance Masterpiece, 119–133. New Haven and London: Yale University Press.
Frommel, S. 2020. Peindre l’architecture durant la Renaissance italienne. Origines, évolution, transmission d’une pratique polyvalente. Paris: Hazan and Musée du Louvre.
Frommel, S, and Wolf, G (eds.). 2016. Architectura Picta nell’arte italiana da Giotto a Veronese Modena: Panini.
Gai, L. 2012. Early Years: The Silver Altar at Pistoia. In: Battisti, E, Filippo Brunelleschi. London: Phaidon. (First published in 1976, Milan: Electa.)
Gasparotto, D. 2014. The Power of Invention: Goldsmiths and Disegno in the Renaissance. In: Cole, MW (ed.), Donatello, Michelangelo, Cellini. Sculptors’ Drawings from Renaissance Italy, 41–55. London: Paul Holberton and Boston: Isabella Stewart Gardner Museum.
Ghiberti, L. 1947. I Commentari. Ed. by Ottavio Morisani. Naples: Riccardo Ricciardi Editore.
Gilbert, N. 1977. A Letter of Giovanni Dondi dall’Orologio to Fra’ Guglielmo Centeuri: A Fourteenth-Century episode in the Quarrel of the Ancients and the Moderns. Viator, 8: 299–346. DOI: http://doi.org/10.1484/J.VIATOR.2.301572
Goldthwaite, R. 1973. The Building of the Strozzi Palace: the Construction industry in Renaissance Florence. Studies in Medieval and Renaissance History, 10: 99–194.
Goldthwaite, R. 1982. The Building of Renaissance Florence. An Economic and Social History. Baltimore: John Hopkins University Press. DOI: http://doi.org/10.56021/9780801823428
Goy, RJ. 2006. Building Renaissance Venice: Patrons, Architects, and Builders, c. 1430–1500. New Haven: Yale University Press.
Grave, J. 2015. Architekturen der Sehens: Bauten in Bildern des Quattrocento. Paderborn: Wilhelm Fink. DOI: http://doi.org/10.30965/9783846758007
Haines, M. 2011–2012. Myth and Management in the Construction of Brunelleschi’s Cupola. I Tatti Studies in the Italian Renaissance, 14/15: 47–101. https://www.jstor.org/stable/41781523. DOI: http://doi.org/10.1086/its.14_15.41781523
Hara, MY. 2017. Capturing Eyes and Moving Souls: Peruzzi’s Perspective Set for La Calandria and the Performative Agency of Architectural Bodies. Renaissance Studies, 31(4) (2017): 586–607. DOI: http://doi.org/10.1111/rest.12249
Hollingsworth, M. 1984. The Architect in Fifteenth-Century Florence. Art History, (4): 385–410. DOI: http://doi.org/10.1111/j.1467-8365.1984.tb00114.x
Holman, B. 2000. A ‘Subtle Artifice’: Giulio Romano’s ‘Salt Cellar with Satyrs’ for Federico Gonzaga. Quaderni di Palazzo Te, 8: 57–67.
Huppert, Ann. 2015. Becoming an Architect in Renaissance Italy: Art, Science and the Career of Baldassarre Peruzzi. New Haven: Yale University Press.
Israël, M. 2013. La pittura scolpita nella Firenze del primo Rinascimento. In: Paolozzi Strozzi, B, and Bormand, M (eds.), La primavera del Rinascimento. La scultura e le arti a Firenze 1400–1460, 151–157. Florence: Mandragora.
Krautheimer, R. 1956. Lorenzo Ghiberti. Princeton: Princeton University Press.
Lillie, A. 1994. Palazzo Strozzi e il mecenatismo privato nella Firenze del XV secolo. In: Magnago Lampugnani, V, and Millon, H (eds.), Rinascimento da Brunelleschi a Michelangelo: la rappresentazione dell’architettura, 518–521. London: Thames and Hudson.
Lillie, A (ed.). 2014. Building the Picture: Architecture in Italian Renaissance Painting. London: National Gallery. https://www.nationalgallery.org.uk/research/research-resources/exhibition-catalogues/building-the-picture
Lillie, A, and Mussolin, M. 2017. The Wooden Models of Palazzo Strozzi as Flexible Instruments in the Design Process. In: Belluzzi, A. Elam, C. and Fiore, F.P. (eds.) Giuliano da Sangallo, 210–228. Milan: Officina Libraria.
Lightbown, RW. 1980. Donatello and Michelozzo: An Artistic Partnership and its Patrons in the Early Renaissance. London: Harvey Miller.
Liscia Bemporad, D. 2013. La bottega orafa di Lorenzo Ghiberti. Florence: Edifir.
Lugli, E. 2015. Measuring the Bones: on Francesco di Giorgio Martini’s Saluzzianus Skeleton. Art History, 38(2): 347–363. DOI: http://doi.org/10.1111/1467-8365.12153
Lugli, E. 2019. The Making of Measure and the Promise of Sameness. Chicago: University of Chicago Press. DOI: http://doi.org/10.7208/chicago/9780226612522.001.0001
Lupi, L. forthcoming. Painting Architecture in Early Renaissance Italy: Innovation and Persuasion at the Intersection of Art and Architectural Practice. Turnhout: Harvey Miller.
Magnago Lampugnani, V, and Millon, H (eds.). 1994. Rinascimento da Brunelleschi a Michelangelo: la rappresentazione dell’architettura. London: Thames and Hudson.
Maier, J. 2007. Mapping Past and Present: Leonardo Bufalini’s Plan of Rome (1551). Imago Mundi, 59(1): 1–23. DOI: http://doi.org/10.1080/03085690600997464
Manetti, A. 1976. Vita di Filippo Brunelleschi, Preceduta da ‘La Novella del Grasso’. Ed. by D. De Robertis. Milan: Edizioni il Polifilo.
Merrill, E. 2017. The Professione di Architetto in Renaissance Italy. Journal of the Society of Architectural Historians, 76(1): 13–35. DOI: http://doi.org/10.1525/jsah.2017.76.1.13
Necipoğlu, G, and Payne, A (eds.). 2016. Histories of Ornament: from Global to Local. Princeton and Oxford: Princeton University Press.
Neilson, C. 2019. Practice and Theory in the Italian Renaissance Workshop: Verrocchio and the Epistemology of Making Art. Cambridge: Cambridge University Press. DOI: http://doi.org/10.1017/9781316779408
Nesselrath, A. 1992. Codex Coner 8— 5 Years On. In: Cassiano dal Pozzo’s Paper Museum, 145–167. Milan: Olivetti, 1992.
Nuti, L. 2016. Surveying, Interpreting and Designing: The Multiple Essence of a Sixteenth-Century Drawing. Journal of the Society of Architectural Historians, 75(1): 5–24. DOI: http://doi.org/10.1525/jsah.2016.75.1.5
Payne, A. 1994. Rudolf Wittkower and Architectural Principles in the Age of Modernism. Journal of the Society of Architectural Historians, 53(3): 322–342. DOI: http://doi.org/10.2307/990940
Payne, A. 1999. The Architectural Treatise in the Italian Renaissance: Architectural Invention, Ornament, and Literary Culture. Cambridge: Cambridge University Press.
Payne, A. 2014. The Sculptor-Architect’s Drawing and Exchanges between the Arts. In: Cole, MW (ed.), Donatello, Michelangelo, Cellini: Sculptors’ Drawings from Renaissance Italy, 56–73. London: Paul Holberton and Boston: Isabella Stewart Gardner Museum.
Payne, A. 2016. L’architecture parmi les arts. Matérialité, transferts et travail artistique dans l’Italie de la Renaissance. Paris: Hazan and Musée du Louvre.
Pearson, C. 2011. Humanism and the Urban World. Leon Battista Alberti and the Renaissance City. University Park: Pennsylvania State University Press.
Pericolo, L. 2009. Heterotopia in the Renaissance: Modern Hybrids as Antiques in Bramante, Cima da Conegliano and the Hypnerotomachia Poliphili. Getty Research Journal, 1: 1–16. DOI: http://doi.org/10.1086/grj.1.23005362
Radke, GM. 2007. Lorenzo Ghiberti: Master Collaborator. In: Radke, GM (ed.), The Gates of Paradise: Lorenzo Ghiberti’s Renaissance Masterpiece, 50–71. New Haven and London: Yale University Press.
Raynaud, D. 2013. Ottica e prospettiva prima di Leon Battista Alberti. In: Paolozzi Strozzi, B, and Bormand, M (eds.), La primavera del Rinascimento. La scultura e le arti a Firenze 1400–1460, 165–172. Florence: Mandragora.
Rebecchini, G. 2012. Giulio Romano e la produzione di argenti per Ferrante ed Ercole Gonzaga. Prospettiva, 146: 32–43.
Rebecchini, G, and Furlotti, B (eds.). 2022. Giulio Romano. La forza delle cose. Mantua: Palazzo Te and Venice: Marsilio.
Saalman, H. 1980. Filippo Brunelleschi, The Cupola of Santa Maria del Fiore. London: Zwemmer.
Sankovitch, A. 1998. Structure/Ornament and the Modern Figuration of Architecture. The Art Bulletin, 80(4): 687–717. https://caa.tandfonline.com/doi/pdf/10.1080/00043079.1998.10786861?needAccess=true#.Yr8WfC8w1Og. DOI: http://doi.org/10.2307/3051319
Sennett, R. 2008. The Craftsman. London: Penguin.
Stedman Sheard, W. and Paoletti, J (eds.). 1978. Collaboration in Italian Renaissance Art. New Haven and London: Yale University Press.
Stumpel, J. 1988. On Grounds and Backgrounds: Some Remarks about Composition in Renaissance Painting. Simiolus, 18(4): 210–243. DOI: http://doi.org/10.2307/3780701
Trachtenberg, M. 2012. Building-in-Time. From Giotto to Alberti and Modern Oblivion. New Haven: Yale University Press.
Varchi, B. 2013. Paragone. Rangstreit der Künste. Ed. by O. Bätschmann and T. Weddigen. Darmstadt: Wissenschaftliche Buchgesellschaft.
Vasari, G. 1996. Lives of the Painters, Sculptors and Architects. Trans. by Gaston de Vere. London: Everyman’s Library.
Vitruvius. 1997. De architectura. Vol. 1. Ed. by P. Gros, A. Corso and E. Romano. Turin: Einaudi.
Wallace, W. 1994. Michelangelo at San Lorenzo: The Genius as Entrepreneur. New York and Cambridge: Cambridge University Press.
White, J. 1957. The Birth and Rebirth of Pictorial Space. London: Faber and Faber.
Wivel, M (ed.). 2017. Michelangelo e Sebastiano. London: National Gallery and Yale University Press.
Wivel, M (ed.). 2022. Sebastiano del Piombo and Michelangelo: The Compass and the Mirror. An Anthology. Turnhout: Brepols.
Wouk, E. and Morris, D (eds.). 2016. Marcantonio Raimondi, Raphael and the Image Multiplied. Manchester: the Whitworth and Manchester University Press.
Wright, A. 2005. The Pollaiuolo Brothers: The Arts of Florence and Rome. New Haven and London: Yale University Press.
