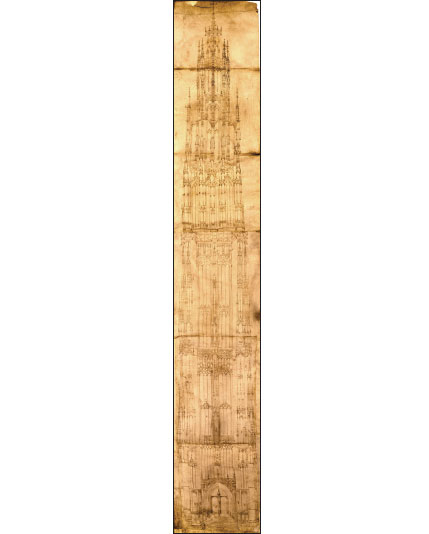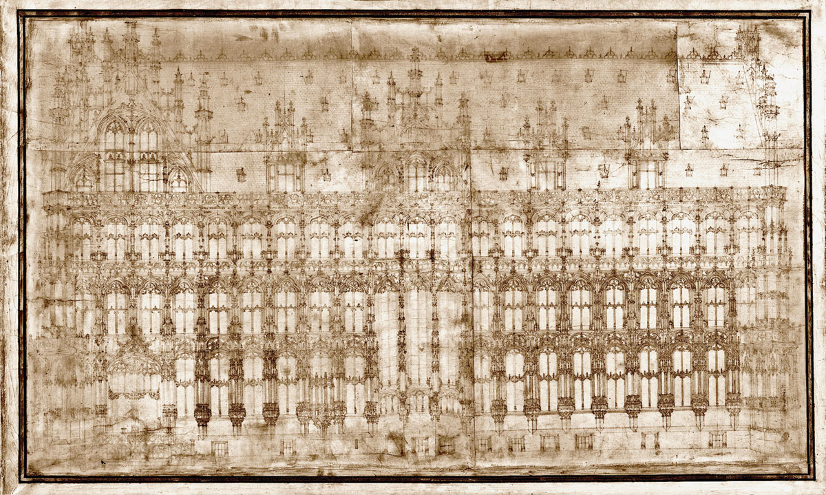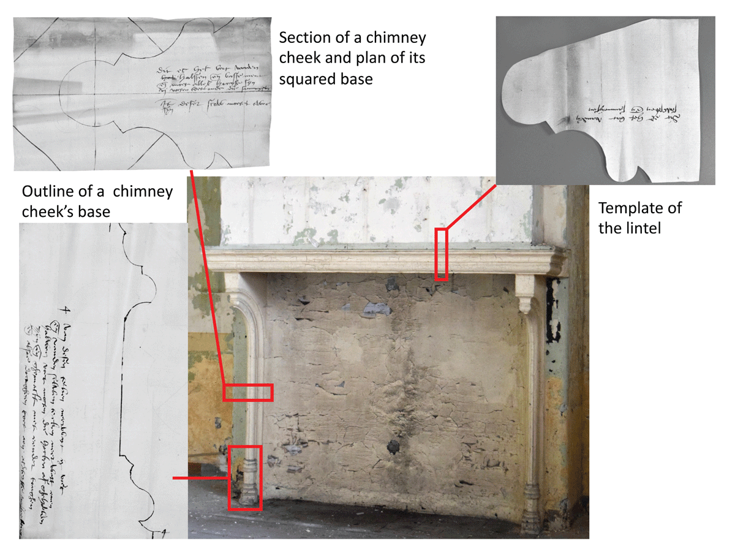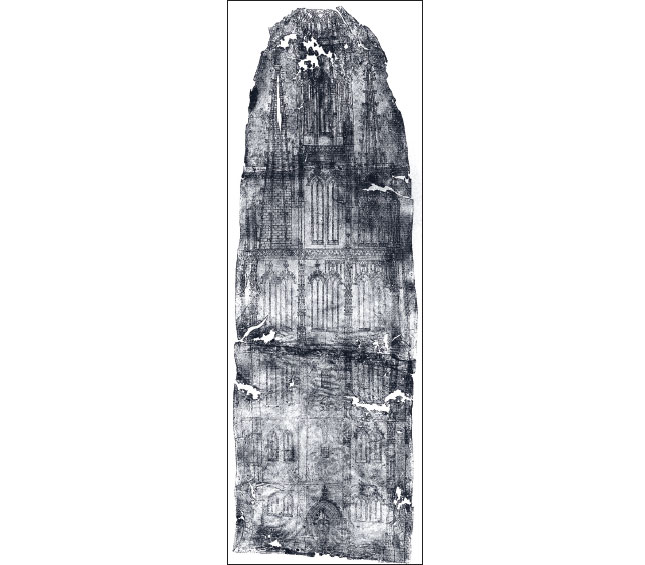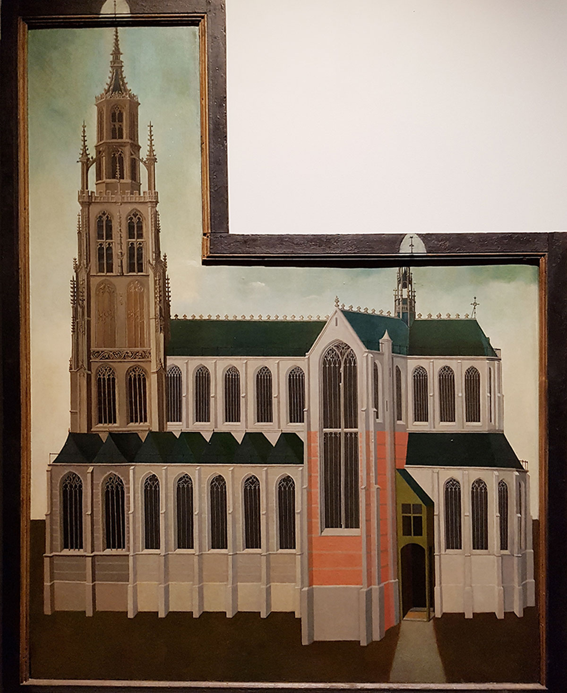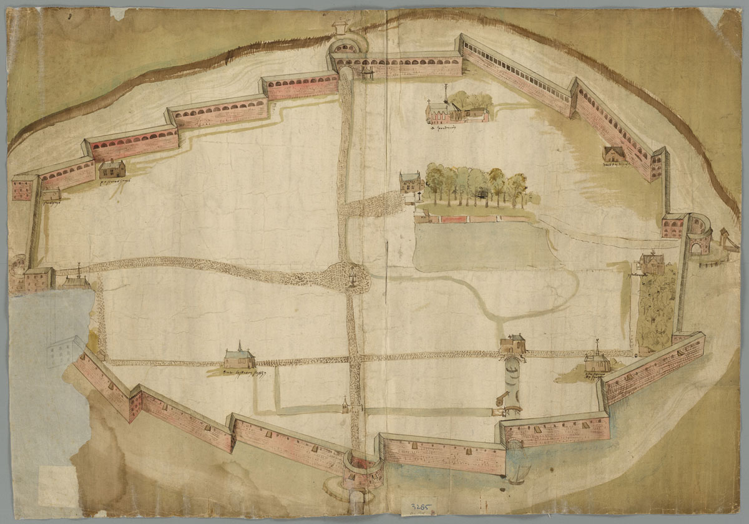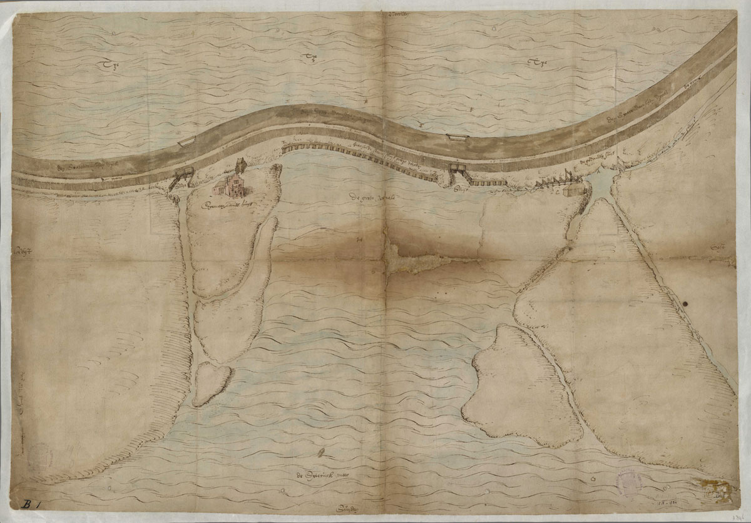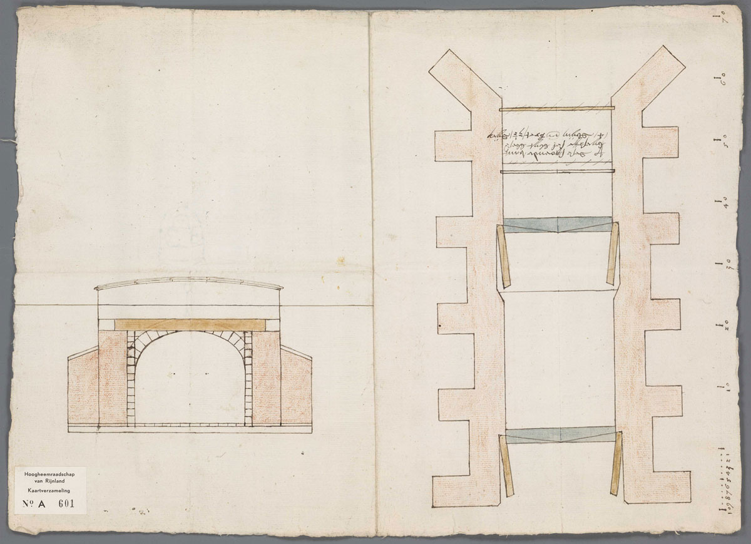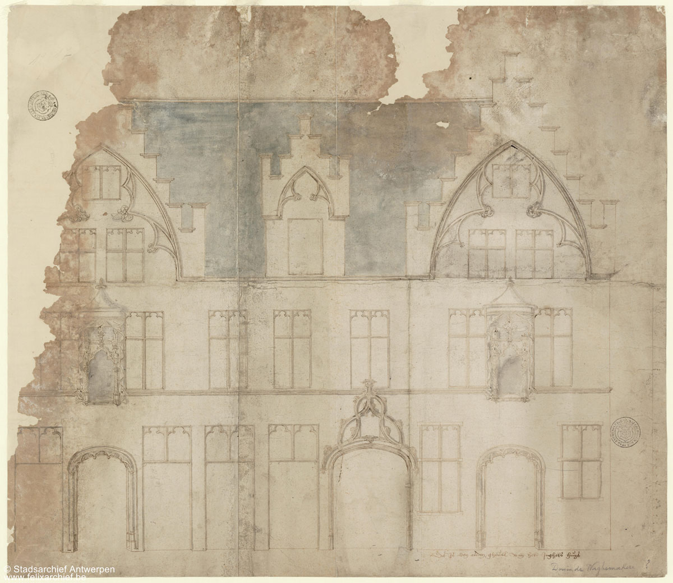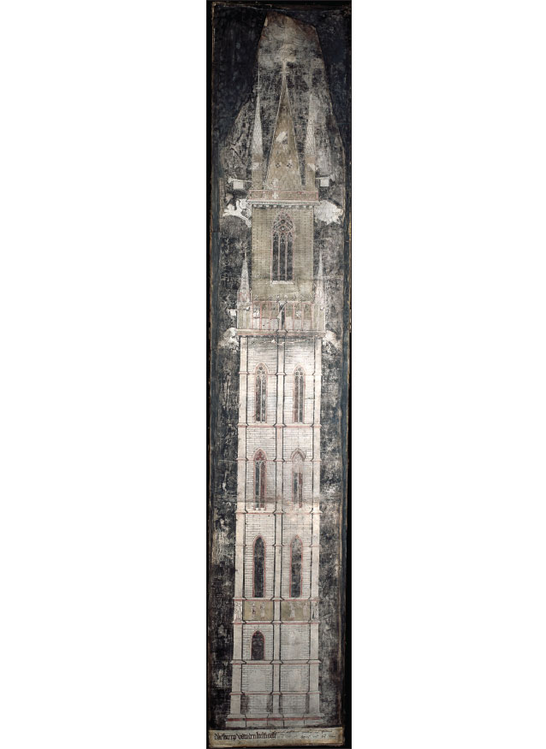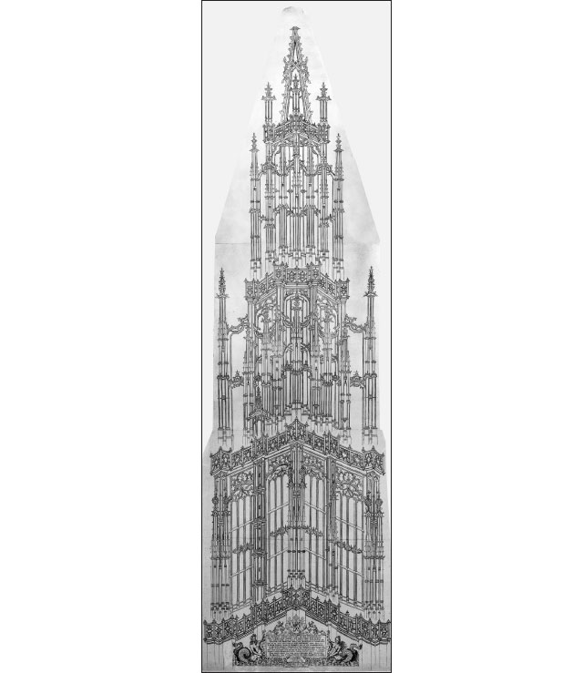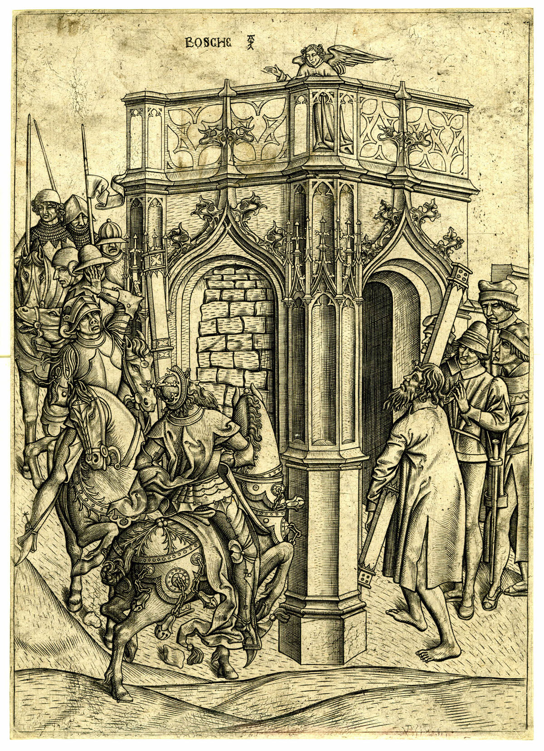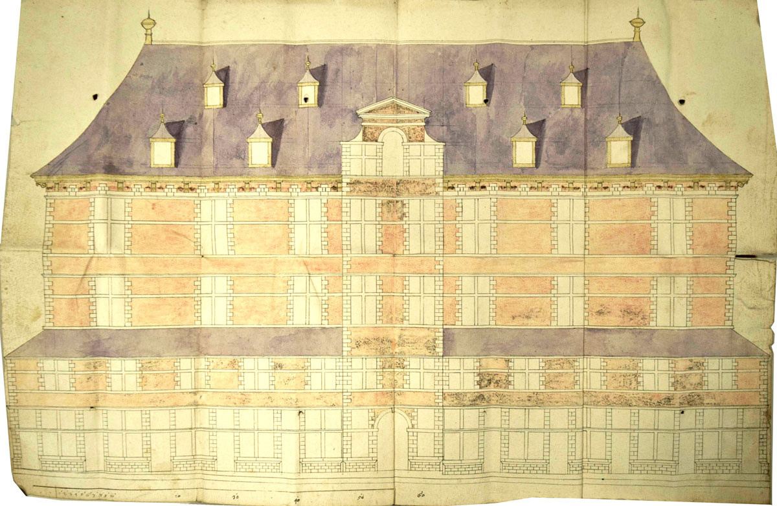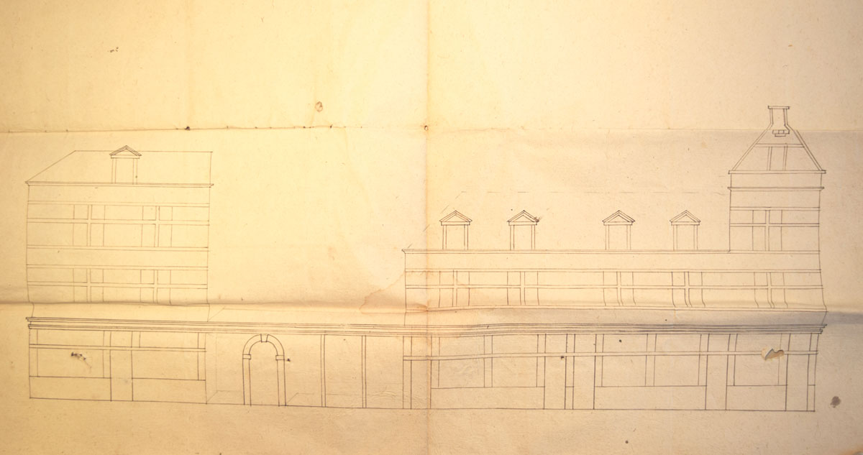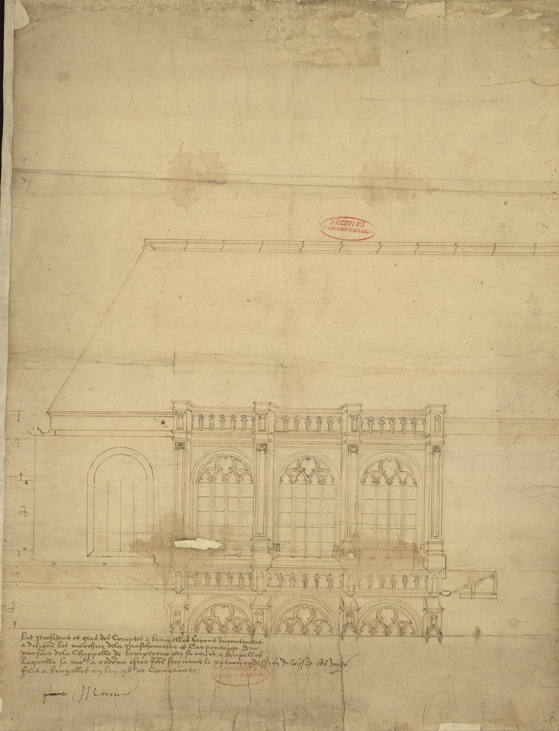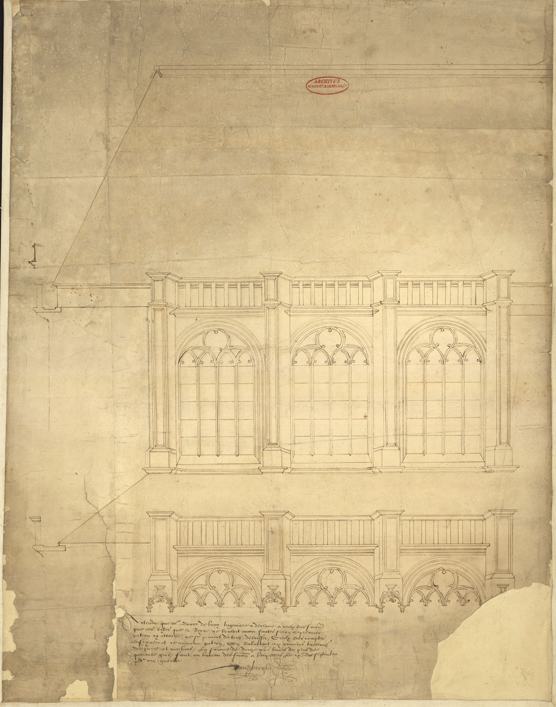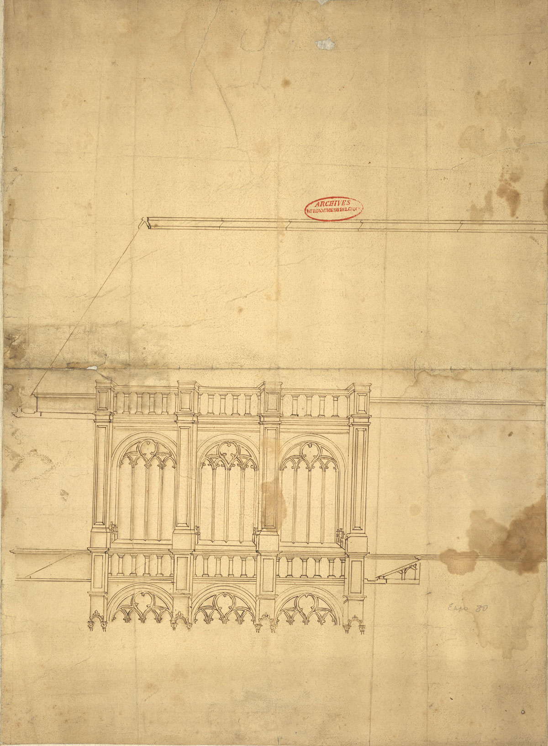Introduction
North of the Alps, the 16th-century architect’s studio remains somewhat of a black box in contrast to the painter’s workshop. Whereas we have a relatively clear image of the hierarchy and collaboration between master, journeymen and apprentices and of the different specialist roles they could have within the painter’s and woodcarver’s workshop, our knowledge of what went on at the architect’s drafting board is at best fragmentary (Peeters and Martens 2005; Peeters 2007; Leeflang 2015; Wouk 2018). Whether the making of architectural drawings was mostly a solitary activity or whether architects were supported by assistants are underexplored questions. Nor do we know how much time 16th-century architects spent on making drawings and stonecutters’ templates: did such activities constitute a substantial part of their working days, or were they inconsequential? An evident explanation for the lack of scholarly interest in the structure and organisation of the architect’s studio is the scantiness of source material, which could be regarded as an indication of the limited size and scope of the architect’s workshop at this time. To be sure, nothing like modern-day architectural firms employing dozens of draftsmen existed. Yet for the Low Countries — today’s Belgium and the Netherlands — there is growing evidence that along with the architect’s specialisation as a designer in the late Middle Ages and Renaissance, the making of designs increasingly became a matter of teamwork. As I have recently argued, this specialisation occurred in the Low Countries before the introduction of the new all’antica idiom and the advent of a written discourse on architectural theory (Hurx 2018). It was contingent on a continuous demand for architectural designs and an advanced building industry that could take charge of all aspects of large-scale building projects, thus allowing architects to guide construction without being physically present at the building site. In this paper, I will focus on collaboration within and outside of the studio in the production of architectural designs. By looking at a variety of cases, I aim to discern different types of collaborative practices as well as competition between designers with different professional backgrounds.
Collaborative Designs by Master Craftsmen
A common form of collaboration in the late Middle Ages was the gathering of multiple masters to discuss the design of a new building. Such meetings usually took place at the initiative of the patron and were ubiquitous in Europe, the best-known example being the debates on Milan Cathedral (Ackerman 1949; Sebregondi and Schofield 2016). A few cases in the Low Countries show that masters worked together in making new plans in a similar way. This happened, for example, in Brussels, where in 1515 a team consisting of the court’s master mason Lodewijk van Boghem, the city’s mason Hendrik van Pede, and the Antwerp masters Rombout (II) Keldermans and Dominicus de Waghemakere was asked to draw up a new plan for the Maison du Roi (Broodhuis) based on the designs of the deceased Anthonis II Keldermans. The records show that they a had lengthy discussion on the new design, as Van Boghem and Van Pede were paid six days for their travel to visit the Antwerp masters in their hometown (ARA, RK, 27484 f. 6r.–v.).
These committees were regularly formed by experts with different backgrounds. For instance, when planning the new roof structure of the chapel of the Holy Sacrament at St Gudula’s in Brussels in 1536 and 1537, a meeting was held with several stonecutters, masons and carpenters (Lefèvre 1956–1957: 68). In exceptional cases, master craftsmen are known to have produced architectural drawings together. For instance, in 1550 a drawing known as the Chalon plan, made for the new tower of St Waltrude’s church in Mons, was the product of the master of the works at St Waltrude’s, Jean Repu, and the sculptor Jean de Thuin (AEM, Documents précieux 4. Van Langendonck 1987: 41–42; Meischke 1988: 142; Philipp 1988: 404; Böker et al. 2013: 361–62; Hurx 2018: 248). Along with the prominent stone merchant Guillaume Le Prince, they were sent in 1547 by the canonesses of St Waltrude’s to visit the churches of Leuven, Mechelen and Antwerp to measure their towers and record them in drawings. Finally, the chapter decided that the tower of Mechelen was to serve as the model for Mons, which is the drawing that still survives (Figure 1). It is likely to faithfully reproduce a now lost design for the unfinished tower of St Rumbold’s church in Mechelen, but since it departs from the existing tower in several details, the masters somewhat adapted the design to the tower at Mons. The documentation shows that the masters worked together on the drawing, but it is impossible to recognise a particular division of labour or to distinguish between hands, which was likely the intention of the draftsmen.
Jean Repu, Jean de Thuin and Guillaume Le Prince, drawing for the tower of St Waltrude’s in Mons (so-called Plan Chalon), 1550. Parchment, 345 cm × 65 cm. AEM, Documents précieux 4. The drawing was made after a design for the tower of St Rumbold’s in Mechelen, probably made by Rombout II Keldermans. Photo by Merlijn Hurx.
Besides such occasional collaborations, in the early 16th century two of the most prominent masters in the Low Countries, Rombout Keldermans and Dominicus de Waghemakere, established a successful and enduring working relationship. From 1517 on, they worked together on the Maison du Roi in Brussels and the Ghent town hall, and in Antwerp on the collegiate church of Our Lady, the imperial prison of Het Steen and St James’ church. Their partnership was probably a pragmatic strategy to be able to supervise multiple commissions in various cities simultaneously while also continuing their own separate practice: accounts show that they were highly efficient in making designs in their hometown, travelling to the building site only a few times a year. The large sums they received for their designs suggest that drafting was their principal task. In 1518, when they were engaged by the magistrate in Ghent, they agreed that within one year they were to finish two elevation drawings for the principal façades of the town hall (Van Tyghem 1978, vol. 2: 390) (Figure 2). For the two drawings, they received the sum of 100 guilders, a substantial amount. Considering that they were paid one guilder a day, they must have invested considerable time in producing the drawings (Van Tyghem 1978, vol. 1: 103). A few years later, in 1520, they received an even larger reward of 37 Brabant pounds for a plan (‘patroen’) made for the vast new choir and chancel of Our Lady in Antwerp (RAB, KAA OLV, KR 1520, f. 20r.; Hurx 2018: 253). This time the records show that they were assisted by Rombout Keldermans’ nephew Laureys. Moreover, to spur Rombout to finish the drawing before the first ceremonial foundation stone was laid by the emperor Charles V later that year, the churchwardens offered him an expensive cloth, worth 37.5 shillings, for a doublet. To put these sums into perspective, these payments were the equivalent of more than a thousand times their daily pay (of nine groats) at Our Lady. While the total amount may have included the cost of the parchment, it also suggests that making such large-scale drawings was very laborious and time consuming. Furthermore, these drawings were highly prised by patrons and very lucrative for the draftsmen, whose craftsmanship and expertise were recognised and rewarded.
Detail Drawings and Templates in Large Quantities
The production of drawings did not end after the first stone was laid; as the work progressed year after year, new drawings and templates were needed. Even for fairly straightforward elements, multiple stonecutters’ templates and detail drawings were needed, as suggested by preserved documents in the archives of the building administration of the Duchy of Brabant. For instance, to communicate the design of a mantelpiece for an unknown early 16th-century building, a paper template of the lintel drawn at a one-to-one scale was provided together with a section of the chimney-cheek, which also shows the plan of its squared base (Figure 3). The note on the template of the chimney-cheek states that the height of the cheeks should be six feet from base to lintel. On the reverse is a detail drawing of the profile of the chimney-cheek base, along with further specifications for the base (Hurx 2018: 277). Such paper templates were usually sent to the quarries or the workshop of a stone merchant, where they were copied and cut out in wooden planks called berderen (scantlings). Stonecutters used them to trace the precise shape of the profile on blocks of stone (Van Tyghem 1961–1966).
The accounts of Our Lady in Antwerp confirm that substantial quantities of paper were needed for templates. In 1519, when preparations for the new choir were underway, the undermaster Willem Smeeckaert purchased two reams (riemen) of thick paper of approximately 500 sheets each, one used by Dominicus de Waghemakere for drawings and another for writing (Hurx 2018: 243). In the following years additional large quantities were bought: in 1522 eight reams of paper, in 1527 one ream, and in 1528 half a ream.1 Usually, templates made of paper or wooden planks were made by the architect himself or by his undermaster (Van Tyghem 1961–1966: 71). However, the vast number of templates that were made for major projects as well as the large number of architectural projects supervised by such prominent architects as Rombout Keldermans and Dominicus de Waghemakere must have made it impossible for them to produce the detail drawings and templates all by themselves. Several sources shed light on the amount of work that went into the production of templates. For example, in his first year as master of the works for the Maison du Roi in Brussels, Rombout Keldermans spent 24 days making templates, which was one third of the total number of days he was paid for the project. He was assisted by Dominicus de Waghemakere and the master mason of the city of Brussels, Hendrik van Pede, who supervised the building site. Van Pede prepared a portion of these templates in Brussels, but he also travelled to Antwerp to help Rombout and Dominicus draft drawings and cut templates there. After they had completed most of the templates in Antwerp, a cart was hired to transport the templates, made of paper and wooden planks, to Brussels, where they were handed over to quarry masters from Hainaut (Hurx 2018: 278). Another documented case in which the master was helped by several assistants is indicated by a payment to Lodewijk van Boghem, the court master mason of Brabant. In 1535, he received a payment for the making of drawings, templates and building specifications that he and ‘his companions and his assistants’ had executed for the chapel of the Coudenberg Palace in Brussels.2
Painters as Designers of Buildings
A particular form of cooperation in making designs that crossed the boundaries of the architect’s studio involved painters. In the Low Countries, there existed a long history of painters making designs for architectural projects (Philipp 1989: 90–91; Hurx 2018: 281–87). In 1481, for example, the painter Gielys Steurbout was paid for a ‘pattern’ for the west façade of St Peter’s church in Leuven that was displayed inside the church (Doperé 1998: 324). This recorded payment has led him to be credited as the author of a surviving 15th-century drawing of the church’s west façade (Figure 4). Normally, it was the master of the works who produced designs, and it remains uncertain whether Steurbout drafted the design mentioned in the records himself or copied it from drawings by the master mason Matheus de Layens, which is perhaps more likely (Meischke 1988: 157–58). However, painters were capable of making architectural drawings because, as Oliver Kik has recently argued, they, like goldsmiths and master masons, were trained in the geometry necessary to render architecture and ornamental motifs (Kik 2021). A difficulty in determining whether or not Steurbout made architectural designs is that contemporary terminology does not distinguish between different types of graphic representations: the word patroen (literally: ‘pattern’) usually applied to drawings and paintings, both architectural and other types, but also to stonecutters’ templates and three-dimensional models (van Wylick-Westermann 1987: 9–10; Meischke 1988: 140, 165–67). For instance, the 1518 painting of St Bavo’s in Haarlem by Pieter Gerritsz, depicting the existing building with the planned wooden crossing tower, is also called a patroen in the sources (Snoep 1985). The lightweight wooden construction that was eventually built differs in some minor respects from the painting, and it remains unclear whether Gerritsz’s work was meant to serve as an architectural design.
Several other so-called ‘church portraits’ survive from this period (Roosegaarde Bisschop 1956; Meischke 1988: 158–63). The oldest preserved and dated example is that of Saint Lawrence’s in Alkmaar, which consists of two panels that are joined together: the oldest part showing the church is dendrochronologically dated around 1490, while the panel depicting the tower dates from around 1510 (Figure 5). These dates match the starting dates of the construction of the choir and transept in 1497, while the foundations of the tower were laid some time between 1515 and 1520 (Niessen and Bijl 2018). The practical utility of such depictions to instruct builders seems dubious given that they provide no measurements, and the foreshortening complicates the understanding of the exact spatial arrangement. It is more likely that these paintings were meant to provide the non-professional viewer with an attractive image of the finished building; they could help patrons to make decisions regarding a design, present the concept to the public or even convince a broader audience that expenditure on costly public building projects was justified (Philipp 1989: 91; Van Tussenbroek 2013: 65–67; Hurx 2018: 281–84; Kik 2021: 64). The accounts of the chapel of the Holy Sacrament at St Gudula’s in Brussels give us an indication of the purpose such paintings could have. While the drawings and building specifications were made by a team of master masons (Lodewijk van Boghem, Hendrik van Pede and Pieter van Wyenhove), the painter Cornelis van Coninxloo the Younger was paid in 1532 for a ‘pattern’ of the chapel, which, as the records show, was framed and hung in the ambulatory above a collection box. A few months later, Van Wyenhove was paid for a new design, and subsequently the prominent painter Barend van Orley also received a payment for ‘the largest pattern’. The accounts do not explain if this was intended for the collection box as well (Lefèvre 1956–1967: 34–35, 63). A more explicit source is the contract between Our Lady in Bruges and the sculptors Joos Aerts and Jan de Smet for the supply of a new sacrament house. The two masters were to provide a large design on parchment, which was to be beautiful and lavish, and would be attached to a wooden panel and displayed in the chapel ‘in clear view of all parishioners’ (Kik 2021: 64).
Unknown painter, idealised view of St Lawrence’s in Alkmaar (so-called ‘church portrait’), oil on panel (Grote Kerk, Alkmaar). The painting consists of two panels that are joined together: the oldest part showing the church is dendrochronologically dated around 1490, while the panel depicting the tower dates from around 1510. Photo by René Gerritsen.
In addition to these examples, other documented cases leave no doubt that painters made new designs, which proved instrumental in helping patrons make decisions (Kik 2021: 70–80). An early documented example is a commission to the painter Coupin Doustre in 1447 to paint two pourtraictures ou devises for the town council of Béthune to help them make up their minds about the new town hall (De la Fons-Mélicocq 1848: 81). In this case the designs are lost, but two examples of such painted designs are still preserved for the city walls of The Hague (Stal 1998: 31; Martens 2009: 55; Van den Heuvel 2014) (Figure 6). Around 1528, two different proposals were made to enclose the entire town. They depict the main streets of the town, the Hofvijver lake and several prominent buildings. The first design shows an octagonal plan with semi-circular bulwarks on each side, while the second provides a zigzagging trajectory with semi-circular bulwarks as city gates. These drawings come close to other 16th-century topographical city maps, which often combine an orthogonal plan with elevations of buildings.
Painted Maps
As well as creating architectural designs, painters were also frequently engaged to provide a detailed depiction of the site where a building was planned. Again, the terminology is often ambiguous. For instance, a document dated 1526 describes how a man called Peter, identified as a painter (de Schilder), travelled from Gorinchem to Schoonhoven to make a painted map (die gelegentheyt) of the city and its immediate surroundings (‘omme te contrefeyten die gelegentheyt vander voirn. stede tot Schoonhoven’) (NA, GRK, 5008, f. 157r). In the same period, Rombout Keldermans, the emperor’s master of the works, travelled to Schoonhoven twice, and on one occasion he guided the stadholder of Holland, Anthonis de Lalaing, around the site of the new castle (‘omme hem te thoonen die plaetsse vanden voirn. nyewe slote’) (NA, GRK, 5008, f. 158r). At that time, work on the foundations had already begun, and an earlier plan made by Rombout Keldermans still survives (Gerritsen 2006: 221; Hurx 2018: 270–71). Two years earlier, in 1524, Rombout was sent to Schoonhoven to produce a design for the castle (patron), which he finished when back in The Hague on July 25, as the note on the back of the drawing shows (NA, Kaarten Hingman, 4.VTH 3352). The purpose of the painted map by Peter de Schilder is unclear, but as the discussion on the exact positioning of the castle continued well into the building process, it may have informed the stadholder’s and Rombout’s decision-making when they were back at court in The Hague.
Interestingly, the same painter is known to have provided Henry III, count of Nassau and stadholder of Holland, with a design (ontwerp) for the raising of the Blue Tower in Gorinchem in 1519 (‘Peter de Scilder van dat hy dat ontworp vanden Blauwen Thorn gemaect heeft ende myn heer van Nassow gelevert’) (NA, GRK, 255, f. 49r.). While the word ontwerp, Dutch for ‘design’, suggests that Peter proposed an actual plan for the structure, the accounts show that it was Rombout who oversaw the project: a few years later, in 1523, he received a payment for the concept and specifications of the Blue Tower (‘omme dat hy tconcept ende veel andere ordonnanties gemaect heeft dienende totden zelven Blauwen Thoorn’) (NA, GRK, 618, f. 46r.). Again, the exact division of labour remains unknown, but it seems likely that Peter’s painted design concerned a map that was used as a mnemonic device aimed at informing discussion likely taking place away from the construction site.
There are no extant painted maps of building sites from the first half of the 16th century, but an early example is a map of the new stone sluice at Halfweg made in the spring of 1557 (Diebels 1986: 19–21) (Figure 7). Like the maps of the city walls of The Hague, it combines multiple viewpoints: the location is shown from above, while the elevations of the sluices and that of the buildings are rendered in perspective. No bright colours are used, but the maker applied washes and hatching to suggest three-dimensional space. The map shows the new sluice located in the Spaarndammerdijk halfway between Amsterdam and Haarlem; its location, left of the old sluice, is indicated by a note saying, ‘Here the new stone sluice will be laid’ (‘Hier sal de steenen sluys geleyt warden’). The sluice was used for draining water from the Spieringmeer (at the bottom, below the dike) with the IJ (above the dike), which at that time was still an extremity of the Zuiderzee. To control the water level in the polder, the sluice could be opened at low tide when the water level of the lake was higher than sea level. In 1556, the Rijnland Water Board engaged Cornelis Frederickszn vander Goude, the master of the works of St John’s in Gouda. In June 1556, he provided the designs for a large sluice of about 22 by 6.3 metres, which was to be made of Bentheimer sandstone and bricks, with a vaulted sluice chamber that had two pairs of mitre gates (Van Amstel-Horák 1994; Hurx 2020: 116–17; Hurx 2022: 288–90) (Figure 8). He was paid for a plan and elevation of the new sluice (‘grondt en de besteck in poinctracture’) (OAR, 1.1.1, inv. no. 9578, f. 603v.). The Water Board proceeded with great care, and at least 17 technical drawings by Cornelis Frederickszn survive. In this preparatory phase, the painter Jan Bouwen Roellofsz was sent to Halfweg to make a map of the site (‘gheschildert een cairte vande gelegenth. vander sluys inde grote waele’), paying special attention to the channels from and to the existing sluices in the area (‘met hoere tochten ende aenwateringhen’) (OAR, 1.1.1, inv. no. 9578, f. 19r). He likely worked together with Cornelis Frederickszn, because the latter was also paid for a map of the building site in the spring of 1557 (‘voort maecken van eene caerte van die geleghentheyt van de sluse in de groote walen tot Halfweghen’) (OAR, 1.1.1, inv. no. 9578, f. 610v.). This map was unquestionably made to aid the deliberations of the Water Board on the new design, which took place at its headquarters in Leiden. Indeed, Cornelis Frederickszn is recorded as having travelled three times to Leiden in early 1557 to discuss the new design (OAR, 1.1.1, inv. no. 9578, f. 610r).
Attractive Representations
Several coloured architectural drawings from the middle of the 16th century are still preserved. It has been suggested that they reflect a fundamental transformation in architectural practice, in which a greater involvement of painters stimulated the use of perspective and colour in architectural drawings (Meischke 1988: 194–95). Soon, sculptors, who supplied designs for classical architecture, also included illusionistic qualities in their drawings. A well-known early example is Cornelis Floris’ proposed design for the entrance portico of the town hall of Cologne, dating from 1557 (Cologne, Kölnisches Stadtmuseum). However, other sources for the increase in the use of colour should be considered, such as mapmaking, which has close ties to both painting and architectural drawing (Baudez 2021: 49–77). As shown above, painters were active in making maps, but master masons also had in-depth knowledge of land surveying. Therefore, it comes as no surprise that masters from the building trades also applied washes and colour in the 16th century. An early example is the elevation drawing of the English Nation in Antwerp, which was originally built, from 1515 to 1520, as Hof van Liere, a mansion for an Antwerp burgomaster (Figure 9). The mansion was built after designs by Dominicus de Waghemakere, but between 1558 and 1563 it was altered by the master mason of the city of Antwerp, Peter Frans, for its new purpose as the house of English merchants. The drawing is basically an orthogonal line drawing, but a wash is applied to indicate the slate of the roof and to add shading to the two baldachins, providing them with a more sculptural relief (Kik 2021: 59–60).
The application of colour and washes in architectural drawings was not something entirely new, as the coloured drawing for the belfry tower of Ghent, which was made on parchment in black ink and heightened in red, black and green, testifies (Roosegaarde Bisschop 1956: 171–74; De Smidt 1975; Hurx 2018: 284; Kik 2021: 73) (Figure 10). The visible corrections to the preparatory lines suggest that the drawing was not a copy of an existing design but probably an early design for the building. Given that work on the belfry started before 1314 and only the two lowest storeys in the drawing resemble the built tower, it must have been made during an early stage, probably in the early 1320s, before plans for the upper storeys were altered. In the case of the belfry, colour was applied to enhance the aesthetic appeal of the plan, but the drawing of the sluice at Halfweg by Cornelis Frederickszn from 1556 in Figure 8 shows that colour was also used to indicate different materials. Cornelis combined red chalk and brown and grey washes to distinguish between brick, stone and timber sluice gates.
The involvement of painters in the representation of architecture may explain why Gothic elevations made in the Low Countries tend not to be strictly orthogonal drawings, as was customary in the German world. The competition between painters and masters from the building trades is well articulated in a letter written in 1521 by Michiel Heynrich, a master carpenter of Haarlem, to the king of Denmark. Heynrich apologises that a drawing he has made for a wooden spire for the ‘Bakery Tower’ of the royal castle in Copenhagen is not as beautiful as those made by painters (Gerritsen 2006: 21–22; Bøggild Johannsen 2013: 273–75; Hurx 2018: 274). Yet, he points out that, in contrast to the designs of painters, he has provided a ground plan made according to the art of geometry that is true to the ‘real measurements’:
We have made this [ground plan] according to the building specifications, yet we could not do it as beautiful as a painter, who would [certainly] provide a more appealing [drawing]. However, he would not produce a ground plan that is true to the real measurements.3 (Norn 1948: xx–xxi)
Perhaps competition encouraged architects such as Rombout Keldermans and Dominicus de Waghemakere to introduce some illusionistic details in their own elevations (see Figure 2). They used splayed perspective in the depiction of the town hall of Ghent, which shows the steps to the entrance, the dormers of the roof and the large gables flanking the façade at a slight angle, giving the impression of recession into space. This, paired with the foreshortening of the polygonal corner turrets and the protruding polygonal apse of the chapel, creates a convincing illusion of depth. In addition, hatching gives extra sculptural relief to the façade, though this effect is now less noticeable due to the poor condition of both drawings.
A further representational strategy that may have been influenced by painters is the depiction of buildings from an angle. A curious and almost unparalleled example is an engraving made by Vander Willighe in 1619 presenting a ‘corner view’ of the church tower of Zierikzee, which shows the structure at an angle of 45 degrees (Figure 11). It is likely that the engraving shows a copy after a now lost design made by Rombout Keldermans around 1530, rather than a fanciful 17th-century invention (Meischke 1988: 142, 162). The unconventional viewpoint makes it far easier to grasp the complex three-dimensional spire than would be possible with a frontal view like in the drawing for St Waltrude’s church in Mons (see Figure 1). Nevertheless, this perspective was probably chosen more for its visual impact than for its usefulness to builders. Similar viewpoints can be found in depictions of intricate micro-architecture in the prints of Alard Duhamel and Israel van Meckenem (Hurx 2018: 284–87) (Figure 12). The only contemporary drawings that are comparable are from France, where an early 16th-century tower design was made for Rouen Cathedral, now kept at the Museum of Fine Arts in Houston. Another comparable view was probably made as a design for the crossing tower of Orléans Cathedral (Beltrami 2016).
Anthonis van der Willinghe, depiction of the upper storeys and spire of Sint-Lievensmonstertoren in Zierikzee, 3 engravings, 1619. The engraving was probably made after a design by Rombout II Keldermans from circa 1530, Collectie Zeeuws Genootschap, Middelburg. Photo by Rijksdienst voor het Cultureel Erfgoed.
Collaboration Beyond the Building Trades
The examples above have demonstrated the heterogeneity of 16th-century design practice in the Low Countries. The process of designing a building regularly involved experts with different backgrounds, but in some cases such disparate designers are recorded to have made architectural drawings together. A hitherto unknown drawing for the Brussels meat hall, built between 1566 and 1570, provides evidence of this collaborative practice (Figure 13). The drawing shows the building’s principal façade in orthogonal elevation (ARA, Cartons, 87/1). Different colours are used to indicate the materials: red for the brickwork, brown for the timber cornice, grey for slate and yellow for the copper finials on the roof. Only the window openings and the white limestone elements are left blank. Although most of the drawing is strictly orthogonal, shading is applied to the dormers.
The records show that the court’s master mason, Anthonis Mockaert, and master carpenter, Gherard Bernaerts, presented a design for the new hall in 1565 to the Brussels aldermen, which was ‘better and more commodious’ than the existing building (‘Ayant surce rapporte et monstre certain patron en meilleur et plus comodieuse forme quele nest de present’) (ARA, RK, 140, 249r.; ARA, Cartons, 87/1). The drawing was meant to persuade Brussels’ aldermen to financially support the project as an ‘important ornament to the city’ (ARA, Cartons, 87/1). Curiously, the court painter Philips van Eyghen also received a payment three years later for ‘colouring multiple drawings made for the said meat hall some time ago’ (Roobaert 2004: 15n84).4 This suggests that Mockaert and Bernaert likely made a line drawing to which the painter added colour and shade afterwards. The reason for this embellishment is probably tied to the fundraising purpose of the drawing. Interestingly, there is another elevation drawing for the construction of several houses facing the meat hall, which were located behind the Maison du Roi (Figure 14). The elevation is a plain line drawing without colour. Both drawings were made simultaneously, but for the houses no beautiful image was needed, because the city did not have to be persuaded to fund this part of the project.
In addition to their rendering skills, painters were sometimes engaged to advise on aesthetic and technical issues. The debate that arose on the design of the parapet (voye) and buttresses (freyten) of the Coudenberg Chapel in 1550 is a highly interesting account. Construction on the chapel started in 1522 following the designs of Rombout Keldermans. After his death in 1531, construction slowed down due to a lack of funding and the design was somewhat simplified under the lead of Lodewijk van Boghem. The chapel was completed by Pieter van Wyenhove and Jan vanden Gheere between 1548 and 1550, but by then the Gothic design had become a matter of debate (Saintenoy 1932–1935, vol. 5: 258–61; De Jonge 2007: 84). The Gothic parapet was modified to suit the new all’antica taste, while at the same time it was an attempt to reduce costs. A multi-disciplinary committee that included stonemasons, bricklayers, carpenters and sculptors was set up to advise the masters Van Wyenhove and Vanden Gheere. It gathered in the last week of August 1550. Among the members of this team were several masons from Brussels, among whom were Cornelis van Pede and Anthonis Mockaert, as well as the sculptor Jean Guilgot, who mainly worked in the ‘antique manner’, that is, in Renaissance style. The document mentions that these masters had travelled to ‘various countries’, which evidently provided them with authority. The last member of the committee was Jan Cornelisz Vermeyen, court painter of the emperor, who also had ‘travelled to various countries and cities, where he had seen and drawn many buildings’.5 Indeed, he is known to have travelled widely. For instance, he accompanied the emperor Charles V on his military campaign to North Africa in 1535, where he took part in the siege of Tunis. His records would serve him 11 years later when he was commissioned to produce cartoons for a series of 12 tapestries celebrating Charles’ victory in North Africa (Schmitz-von Ledebur 2019).
The main question posed to the committee was whether the parapet of the side-aisles was required. The experts concluded that it was needed, because a wide gutter was required to drain away rainwater. They also advised raising the chapel’s buttresses up to the same level as the parapet because these contained the flues of the fireplaces below, and raising the buttresses would conceal that they served as chimneys. Furthermore, they recommended constructing a parapet at the clerestory level because it was to be an ornament to the building. Moreover, to resist the lateral force thrusts of the vault (‘het steks vanden welfsel’), the buttresses had to have enough mass, and therefore they were to continue all the way up to the parapet (ARA, Cartons, 132/2).
Three drawings that illustrate the debate remain; they show the different options explored. All of them depict the elevation of the chapel from the window-heads of the side aisles and up. The first one was probably the original design provided by Van Wyenhove and Vanden Gheere (Figure 15). It has a Gothic parapet and the buttresses of the side-aisles do not protrude above the level of the wall. The drawing carries the caption that the emperor had decided to execute it according to the drawing, but without the parapet. The two other drawings show the raised buttresses, providing two alternative motives for the parapet. One of the two drawings contains a note explaining that it was approved on September 9, just two weeks after the committee’s gathering, because Mary of Hungary changed her mind on the design of the parapet (Figure 16). She ordered the Italian engineer Donato de’ Boni di Pellezuoli to make a new design. The drawing shows that he replaced the Gothic arches of the parapet with oddly plain uprights. The third design, which was made on a smaller sheet of paper, differs from the second in that it replaced the uprights with small Doric columns (Figure 17). It was also executed in the same week, as is shown by a receipt of De’ Boni: on 3 September, the Italian engineer presented a small drawing (‘petite patron’), which, interestingly, had been made by the master of the works, Jan vanden Gheere (‘fait par les mains de me Jehan vand Gheere’) (ARA, Cartons, 132/2). This suggests that the master mason, who was better trained in making Gothic drawings, executed the drawing with De’ Boni looking over his shoulder and providing him with the necessary instructions to adjust the design according to the antique manner. Together with the example of the Brussels meat hall some 15 years later, the drawings for the Coudenberg Chapel are a rare but significant account of experts from rather different backgrounds working together on the same drawing.
Conclusion
With its traditional focus on authorship, art history has long overlooked the complexity of architectural design processes. The design of buildings in the late Middle Ages and early modern period was, surprisingly, often a collaborative practice that involved the ‘architect’, experts of different backgrounds and the patron. In this period, a master of the works usually had the prime responsibility for the design, but others could also exert major influence on the final appearance of the building. This article argued that in the Low Countries of the 16th century, even the making of architectural drawings was not a solitary activity, but one that regularly involved multiple hands. This practice was inspired by pragmatic reasons: because the practices of the most prominent masters included an increasing number of commissions that required large quantities of drawings and templates, working with or delegating the making of drawings to several assistants relieved the workload. However, collaboration could also be dictated by the different drafting abilities of master masons and painters. The case of the Brussels meat hall shows that masons occasionally relied on painters to make their drawings more attractive by adding colour and washes. As several 16th-century coloured architectural drawings survive in the Low Countries, this practice may not have been uncommon. Indeed, examples of coloured drawings abound from the end of the 16th century on (Gerritsen 2006).
It has been argued that the greater involvement of painters, due to their greater knowledge of classical architecture, created a fundamental transformation of practice. According to this interpretation, they slowly replaced the master mason, who still adhered to the Gothic style. Instead, architectural practice was heterogenous; masons and painters were not by nature each other’s antagonists. Certainly, there existed rivalry between the professional groups, but newly discovered archival sources show that masons and painters frequently worked together as well. Painters were often engaged to provide maps of building sites, while master craftsmen also had great knowledge of land surveying.
This heterogeneity in architectural practice stimulated a search for new graphic methods and benefitted from crossovers with the pictorial arts. From as early as the 14th century, painters became involved in presenting architectural projects, while by the 15th century some masters of the works, such as Alard Duhamel, were expanding their activities to engraving. Therefore, the involvement of painters in the depiction of architectural projects and, vice versa, the interest some master masons took in the pictorial arts contributed in this period to the introduction of certain illusionistic qualities in architectural drawings, such as splayed perspective and shading by means of washes and hatching, or the introduction of colour to render different building materials and enhance the aesthetic potential of the drawing.
Notes
- RAB, KAA OLV, KR 1522, f. 21v; KR 1527, f. 22v.; KR 1528, f. 23r. Paper continued to be bought for the stonecutters in the 1530s. Between 1531 and 1536 22 ‘books’ (boeck) in total of 50 or so sheets each, were acquired: four books in 1531, three in 1533, eight in 1534, four in 1535, and three in 1536 (KR 1531, f. 23r.; KR 1533, f. 30r.; KR 1534, f. 32v.; KR 1535, f. 32v.; KR 1536, f. 31r). [^]
- ‘Davoir faict et livre avecq ses complices et assistens les pourtraictures, patrons et ordonnances’. ARA, RK, 27399, f. 80r. From 1538 to 1539, Van Boghem also had assistants who made templates for a tower at Vilvoorde Castle (ARA, RK, 26476, f. 21v.; Hurx 2018: 277). [^]
- ‘wy tesamen hebben dit seluer gemaeckt na den rechten ordinanci, also wy conden ten niet so reynlick ghemaeckt, oft een schilder ghedaen hadde die soudet reyner ghedaen hebben, maer hy en soude die steeck niet ghehouden hebben en die gront en soud die schilder niet ghemaeckt hebben.’ [^]
- ‘een wyle tyts geleden gecolleurt diverssche patroonen dienende totten maeken vand voirs. vleeshuyse’ (ARA, RK, 4256, f. 273r-v). A receipt by Van Eygen from 1563–1564 remains for ‘painting, colouring and applying a wash to a pattern for the meat hall’ (‘gheschildert gecoleurt oft aff gewassen het patroon oft ordinancie van het Vleeshuys’) (ARA, RK, Kwitanties, 1145). [^]
- ‘Jan Vermey werckman des keiserlijcke maiesteit schilder die ghereijst in diversche landen ende steden ende vele edificien ghesien ende gheconterfeit heeft’ (ARA, Cartons, 132/2). [^]
Abbreviations
AEM (Archives de l’État à Mons)
ARA (Algemeen Rijksarchief, Brussels) – RK (Rekenkamer)
NA (Nationaal Archief, The Hague) – GRK (Grafelijkheidsrekenkamer)
OAR (Oud Archief van Rijnland, Leiden)
RAB (Rijksarchief Beveren) – KAA (Kathedraalarchief Antwerpen) OLV (Onze-Lieve-Vrouwekerk), KR (Kerkrekeningen)
Competing Interests
The author has no competing interests to declare.
References
Ackerman, J. 1949. ‘Ars sine scientia nihil est’: Gothic Theory of Architecture at the Cathedral of Milan. Art Bulletin, 31: 84–111. DOI: http://doi.org/10.1080/00043079.1949.11407855
Amstel-Horák, MHV van. 1994. Nieuwbouw van twee sluizen in een benarde tijd: Halfweg 1556–1558. In: Giebels, L. (ed.), Zeven eeuwen Rijnlandse uitwatering in Spaarndam en Halfweg. Van beveiliging naar beheersing, 47–74. Leiden: Uitgeverij Verloren.
Baudez, B. 2021. Inessential Colors: Architecture on Paper in Early Modern Europe. Princeton/Oxford: Princeton University Press. DOI: http://doi.org/10.1515/9780691233154
Beltrami, C. 2016. Building a Crossing Tower: A Design for Rouen Cathedral of 1516. London: Paul Holberton Publishing.
Bøggild Johannsen, B. 2013. Promising Enterprises and Broken Dreams: An Early Incident of Netherlandish Architectural Import in Sixteenth-Century Denmark. In: Ottenheym, K, and De Jonge, K (eds.), The Low Countries at the Crossroads. Netherlandish Architecture as an Export Product in Early Modern Europe, 1480–1680, 263–76. Architectura Moderna 8. Turnhout: Brepols. DOI: http://doi.org/10.1484/M.ARCHMOD-EB.4.00147
Böker, H, et al. (eds.). 2013. Architektur der Gotik: Rheinlande. Salzburg: Müry Salzmann Verlag, 354–64.
De Jonge, K. 2007. The First Reception of the Antique. In: De Jonge, K, Ottenheym, K (eds.), Unity and Discontinuity. Architectural Relations Between the Southern and Northern Low Countries 1530–1700, 15–86. Architectura Moderna 5. Turnhout: Brepols. DOI: http://doi.org/10.1484/M.ARCHMOD-EB.4.00113
De Smidt, F. 1975. Het verhoudingssysteem van ‘dbweerp van den beelfroete’ van Gent. Mededelingen van de koninklijke academie voor wetenschappen, letteren en schone kunsten van België, 37(2): 3–31.
Diebels, PGM. 1986. Hoogheemraadschap van Rijnland Archieven. Beschrijving van de oudste kaarten, 1457–1580. Unpublished inventory, Leiden.
Doperé, F. 1998. Catalogue number 3. In: Smeyers, M (ed.), Dirk Bouts (ca. 1410–1475), een Vlaams primitief te Leuven (exhibition catalogue Leuven 1998), 323–24. Leuven: Peeters Publishers.
Fons-Mélicocq, A de la. 1848. Les artistes et les ouvriers du nord de la France (Picardie, Artois, Flandre) et du midi de la Belgique, aux XIVe, XVe et XVIe siècles. Béthune: Typ. de mme Ve de Savary.
Gerritsen, E. 2006. Zeventiende-eeuwse architectuurtekeningen: De tekening in de ontwerp- en bouwpraktijk in de Nederlandse Republiek. Zwolle: Waanders.
Heuvel, C van den. 2014. Early Experiments with Modern Fortification Systems in the Low Countries: A Short Note on Two Fortification Designs for The Hague of Around 1528. In: Faucherre, N, Martens, P, and Paucot, H (eds.), La genèse du système bastionné en Europe 1500–1550, 181–87. Navarrenx: Cercle Historique de l’Arribère.
Hurx, M. 2018. Architecture as Profession: The Origins of Architectural Practise in the Low Countries in the Fifteenth Century. Turnhout: Brepols. DOI: http://doi.org/10.1484/M.ARCHMOD-EB.5.110498
Hurx, M. 2020. Inventing the ‘Standard View’: The Introduction of Multiple Views in the Low Countries in the Sixteenth Century. OASE, 105: 109–19.
Hurx, M. 2022. Building on ‘Hollow Land’: Skill and Expertise in Foundation-Laying Practices in the Low Countries in the Fifteenth to Seventeenth Centuries. In: Merrill, E (ed.), Creating Place in Early Modern European Architecture, 269–304. Amsterdam: Amsterdam University Press. DOI: http://doi.org/10.1017/9789048550814.009
Kik, O. 2021. Children of Mercury: Studies on the Transmission of Geometrical Design Knowledge in the Netherlandish Workshop Practice: 1480–1560. Unpublished thesis (PhD), KU Leuven and Utrecht University.
Leeflang, M. 2015. Joos Van Cleve: A Sixteenth-Century Antwerp Artist and His Workshop. Turnhout: Brepols.
Lefèvre P. 1956–1957. La collégiale des Saints Michel et Gudule à Bruxelles: L’édifice, son ornementation et son mobilier à la lumière des textes d’archives. Annales de la Société royale d’Archéologie de Bruxelles, 49: 16–72.
Martens, P. 2009. Militaire architectuur en vestingoorlog in de Nederlanden tijdens het regentschap van Maria van Hongarije (1531–1555). De ontwikkeling van de gebastioneerde vestingbouw. Unpublished thesis (PhD), KU Leuven. 2 vols.
Meischke, R. 1988. Het architectonische ontwerp in de Nederlanden gedurende de late middeleeuwen en de zestiende eeuw. In: Meischke, R, De gotische bouwtraditie: Studies over opdrachtgevers en bouwmeesters in de Nederlanden, 127–207. Amersfoort: Bekking & Blitz uitgevers.
Niessen, J, and Bijl, M. 2018. Het kerkportret van de Alkmaarse Grote of Sint-Laurenskerk. In: Bitter, P, et al. (eds.), De Grote Kerk van Alkmaar. 500 jaar bouwen en behouden, 56–63. Utrecht: Matrijs.
Peeters, N (ed.). 2007. Invisible Hands? The Role and Status of the Painter’s Journeyman in the Low Countries c. 1450–c. 1650. Groningen Studies in Cultural Change 23. Leuven/Paris/Dudley, MA: Peeters Publishers.
Peeters, N, Martens, M. 2005. A Cutting Edge? Wood Carvers and their Workshops in Antwerp 1453–1579. In: Van de Velde, C, et al. (eds.), Constructing Wooden images. Proceedings of the Symposium on the Organization of Labour and Working Practices of Late Gothic Carved Altarpieces in the Low Countries (Brussels 25–26 October 2002), 75–92. Brussels: VUB Press.
Philipp, KJ. 1988. Sainte-Waudru in Mons (Bergen, Hennegau): Die Planungsgeschichte einer Stiftskirche 1449–1450. Zeitschrift für Kunstgeschichte, 51: 372–413. DOI: http://doi.org/10.2307/1482409
Philipp, KJ. 1989. Ein huys in manieren an eynre kirche: Werkmeister, Parliere, Steinlieferante, Zimmermeister und die Bauorganisation in den Niederlanden vom 14. bis zum 16. Jahrhundert. Wallraf-Richartz-Jahrbuch, 50: 69–113.
Roobaert, E. 2004. Een prinselijke bruiloft in Brussel in 1565 en de schilderwerken in het paleis op de Coudenberg: Het profiel van de Brusselse schilder in de 16de eeuw: archivalische gegevens. Oud Holland, 117: 1–32. DOI: http://doi.org/10.1163/187501704X00250
Roosegaarde Bisschop, G. 1956. De geschilderde maquette in Nederland. Nederlands Kunsthistorisch Jaarboek, 7: 167–217. DOI: http://doi.org/10.1163/22145966-90000299
Saintenoy P. 1932–1935. Les arts et les artistes à la Cour de Bruxelles (Académie Royale de Belgique, classe des Beaux-Arts, Mémoires collection in-4˚, 2nd series, vol. 2, 5 and 6), Brussels: Lamertin, 3 vols.
Schmitz-von Ledebur, K. 2019. Emperor Charles V Captures Tunis: A Unique Set of Tapestry Cartoons. Studia Bruxellae, 11: 387–404.
Sebregondi, G, and Schofield, R. 2016. First Principles: Gabriele Stornaloco and Milan Cathedral. Architectural History, 59: 63–122. DOI: http://doi.org/10.1017/arh.2016.3
Snoep, DP. 1985. Schilderijen uit de kerk. Van het patroen van de kerk en de toren. In: de Boer, JN, et al. (eds.), De Bavo te boek bij het gereedkomen van de restauratie van de Grote of St.-Bavo kerk te Haarlem, 70–71. Haarlem: Enschedé uitgevers.
Stal K. 1998. Den Haag in kaart gebracht: 750 jaar groei in plattegronden uit het Gemeentearchief. The Hague: Sdu Uitgevers.
Tussenbroek, G van. 2013. ‘Alzo zult gijlieden dat maken’: Gebruik en ontwikkeling van bouwcontracten en bestekken in de Noordelijke en Zuidelijke Nederlanden tot 1650. Leiden: Primavera Pers.
Van Langendonck, L. 1987. De Sint-Romboutstoren te Mechelen en zijn plaats in de laatgotische architectuur. In: Mosselveld, JH van, et al. (eds.), Keldermans, een architectonisch netwerk in de Nederlanden, 27–59. The Hague: Staatsuitgeverij.
Van Tyghem, F. 1961–1966. Het gebruik van mallen door middeleeuwse steenhouwers. Gentse bijdragen tot de kunstgeschiedenis en de oudheidkunde, 19: 67–75.
Van Tyghem, F. 1978. Het stadhuis van Gent. 2 vols. Brussels: Paleis der Academiën.
Wouk, EH. 2018. Frans Floris (1519/20–1570): Imagining a Northern Renaissance. Leiden: Brill. DOI: http://doi.org/10.1163/9789004343252
