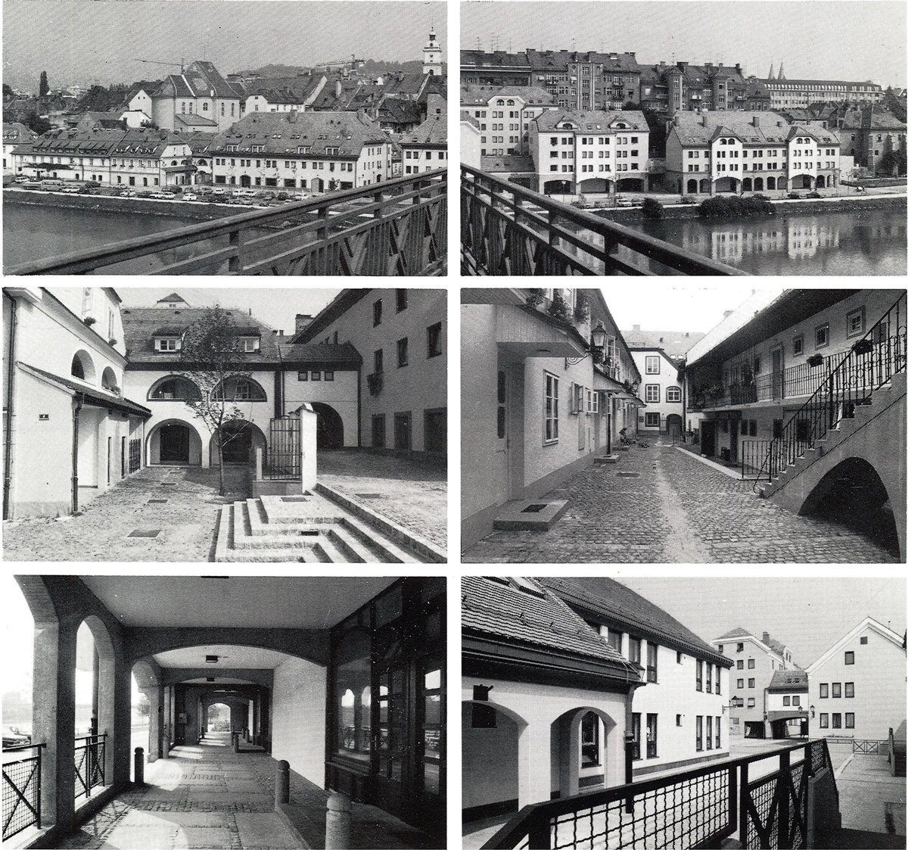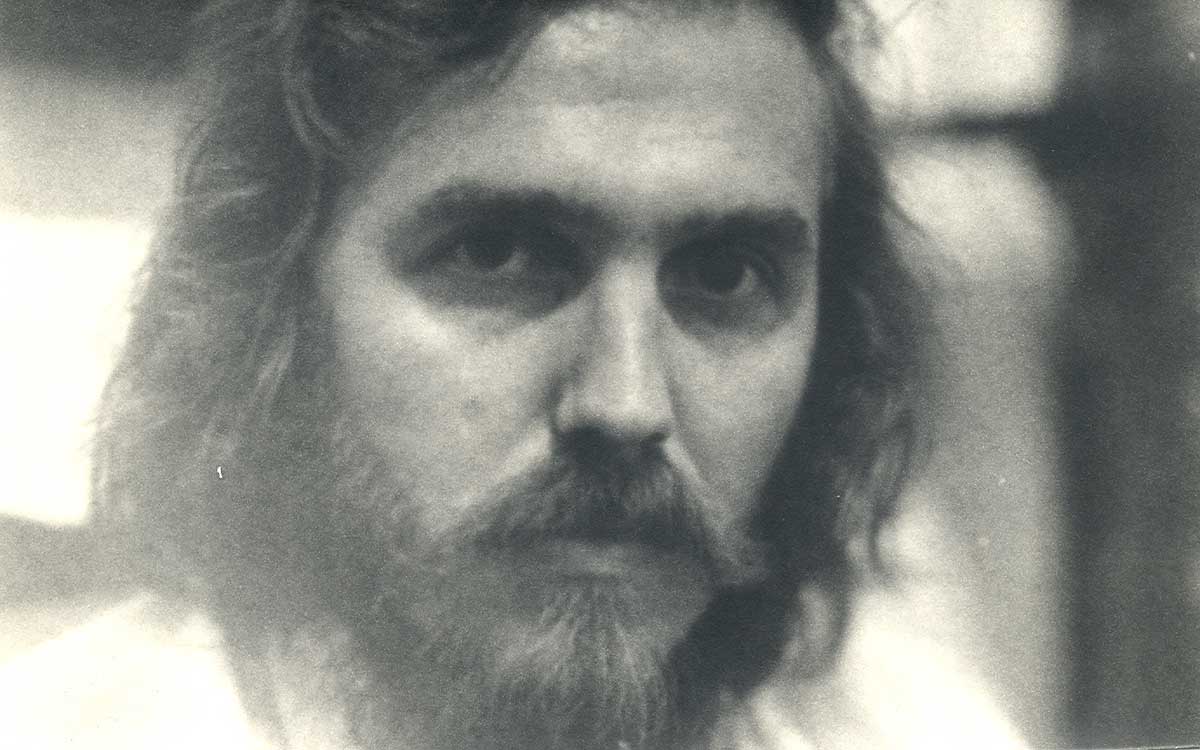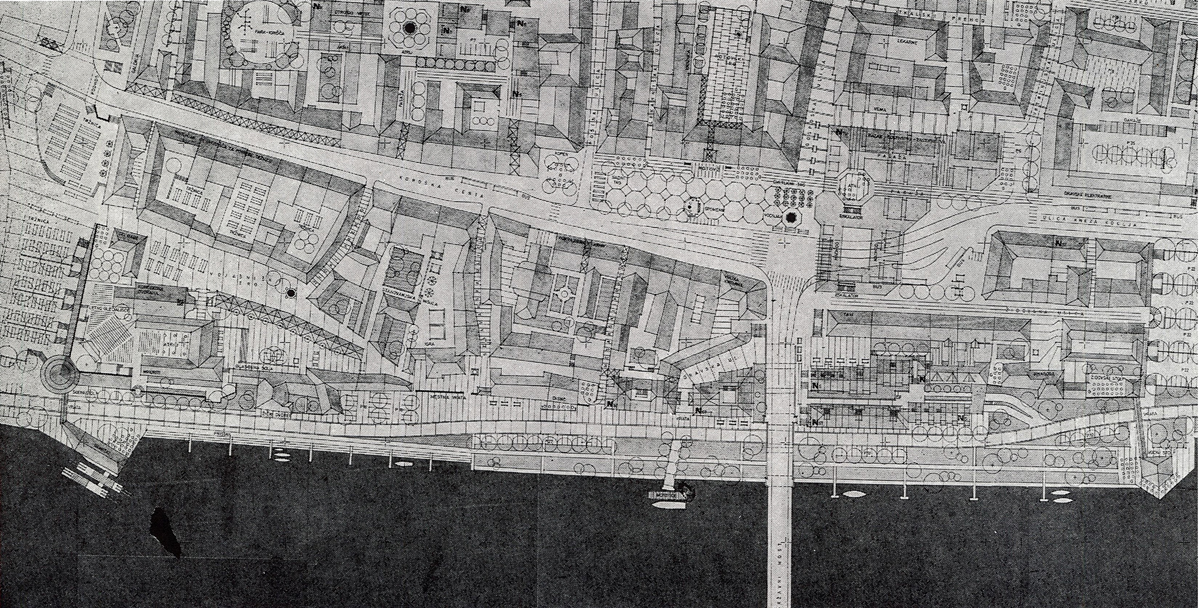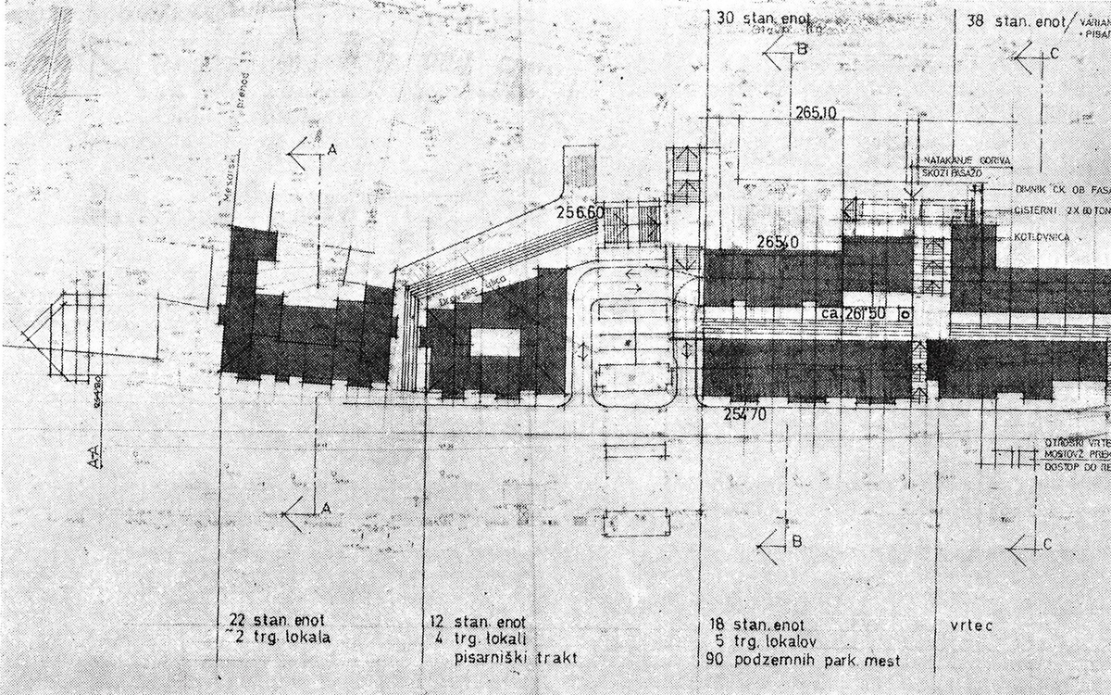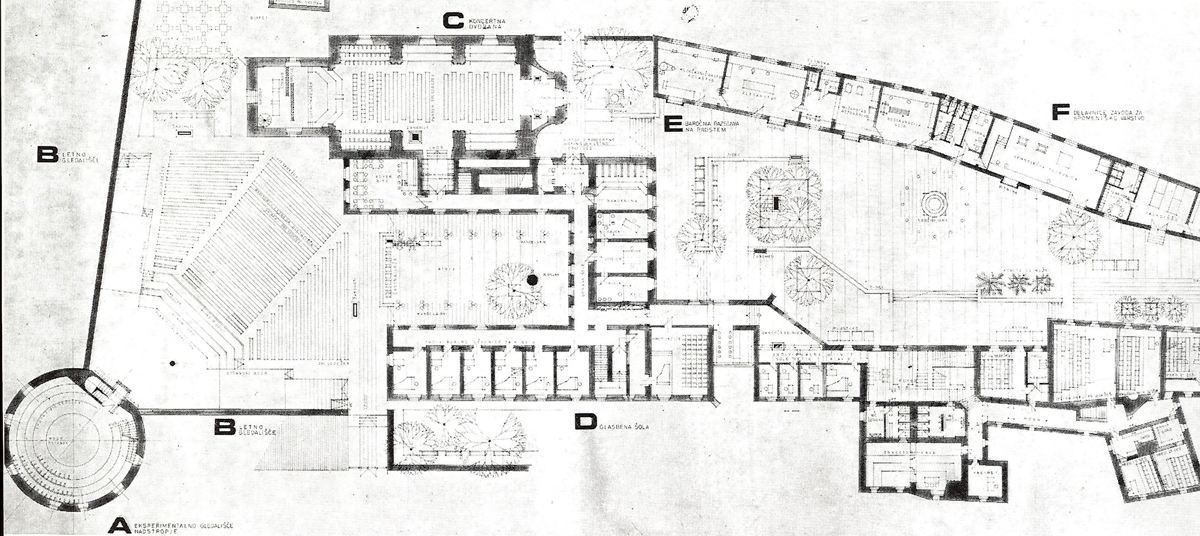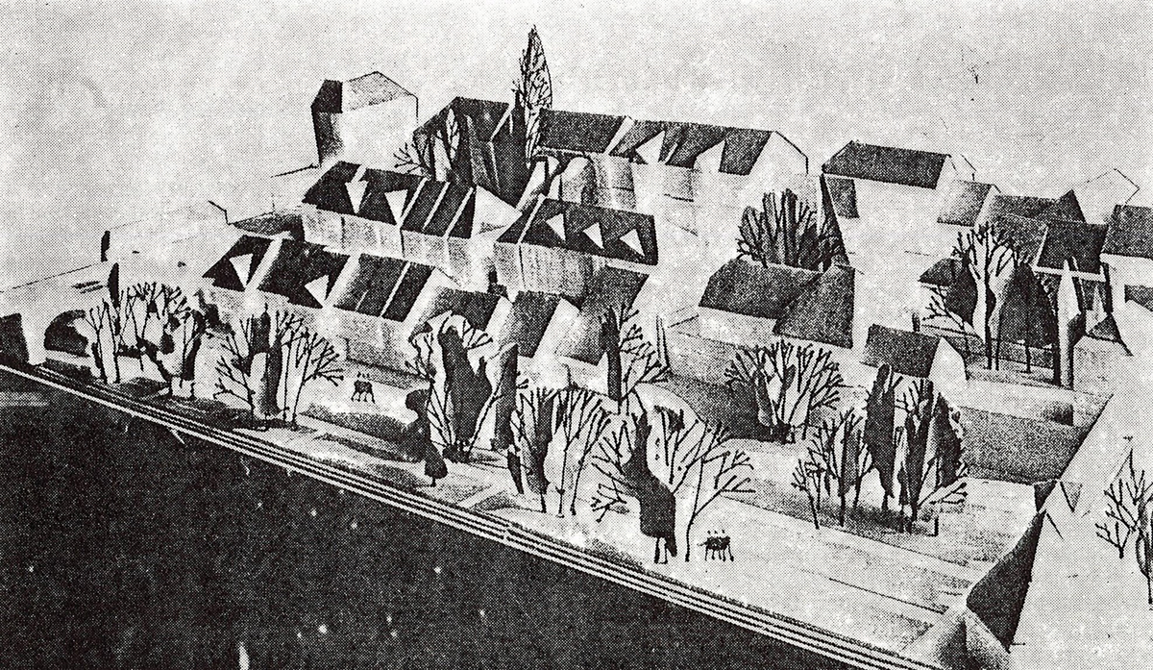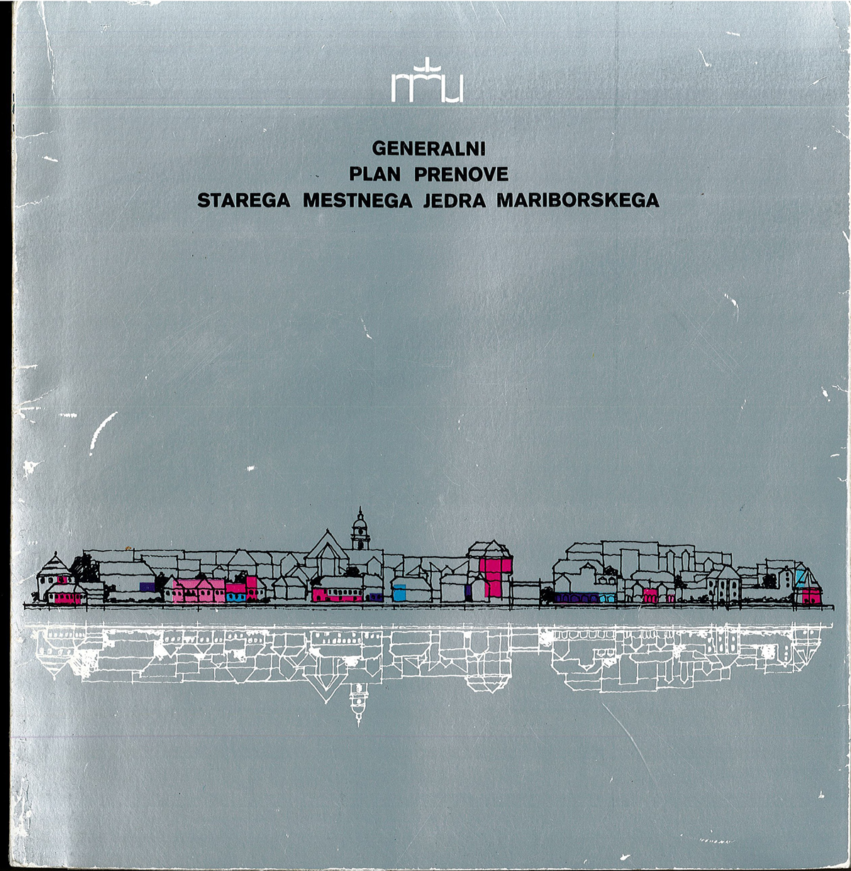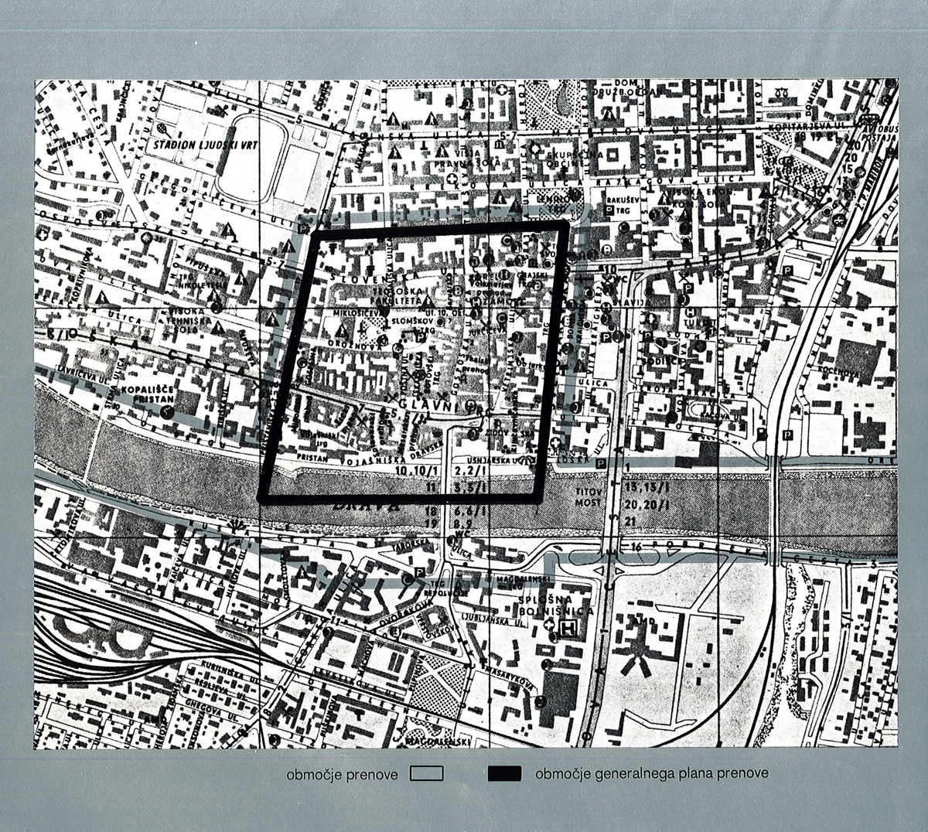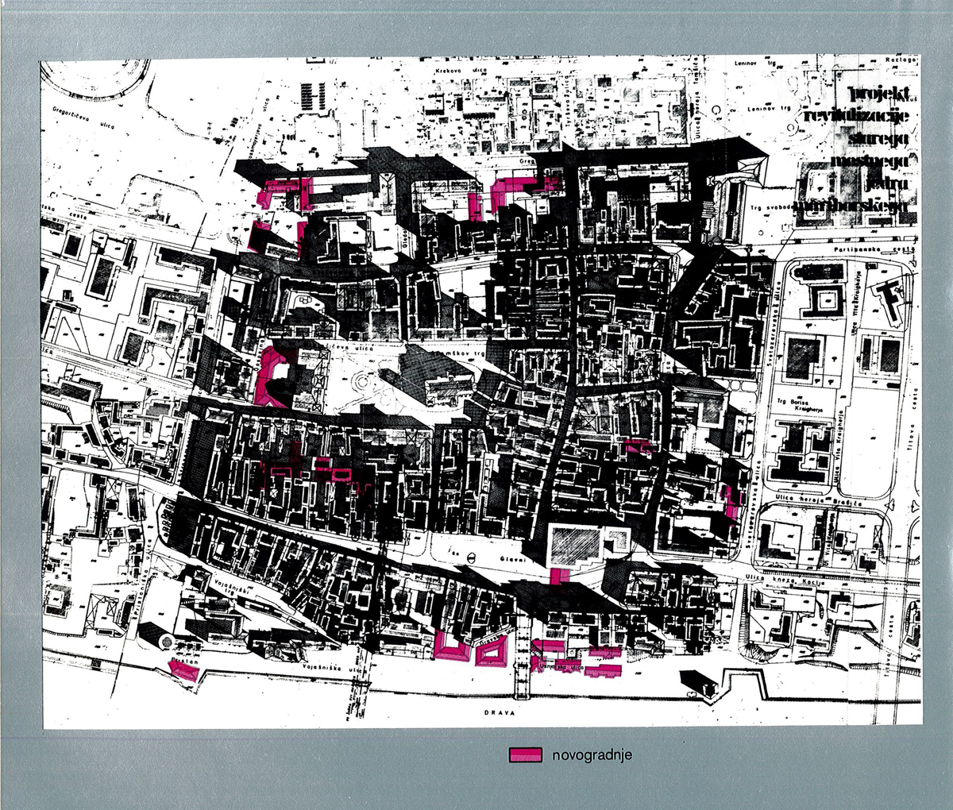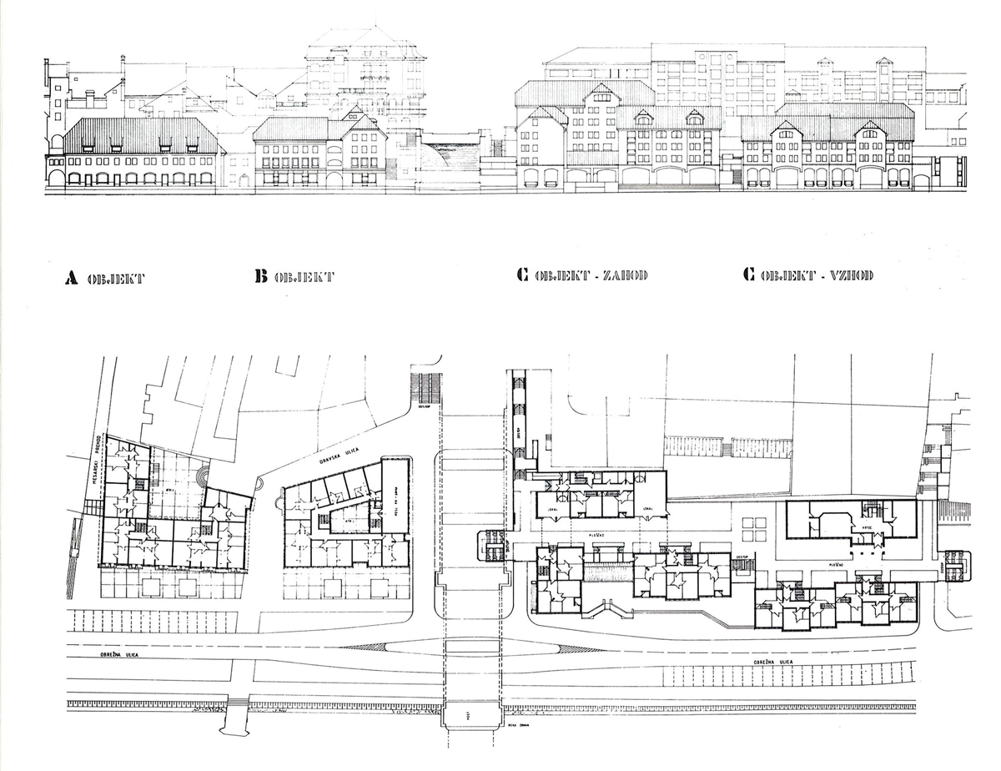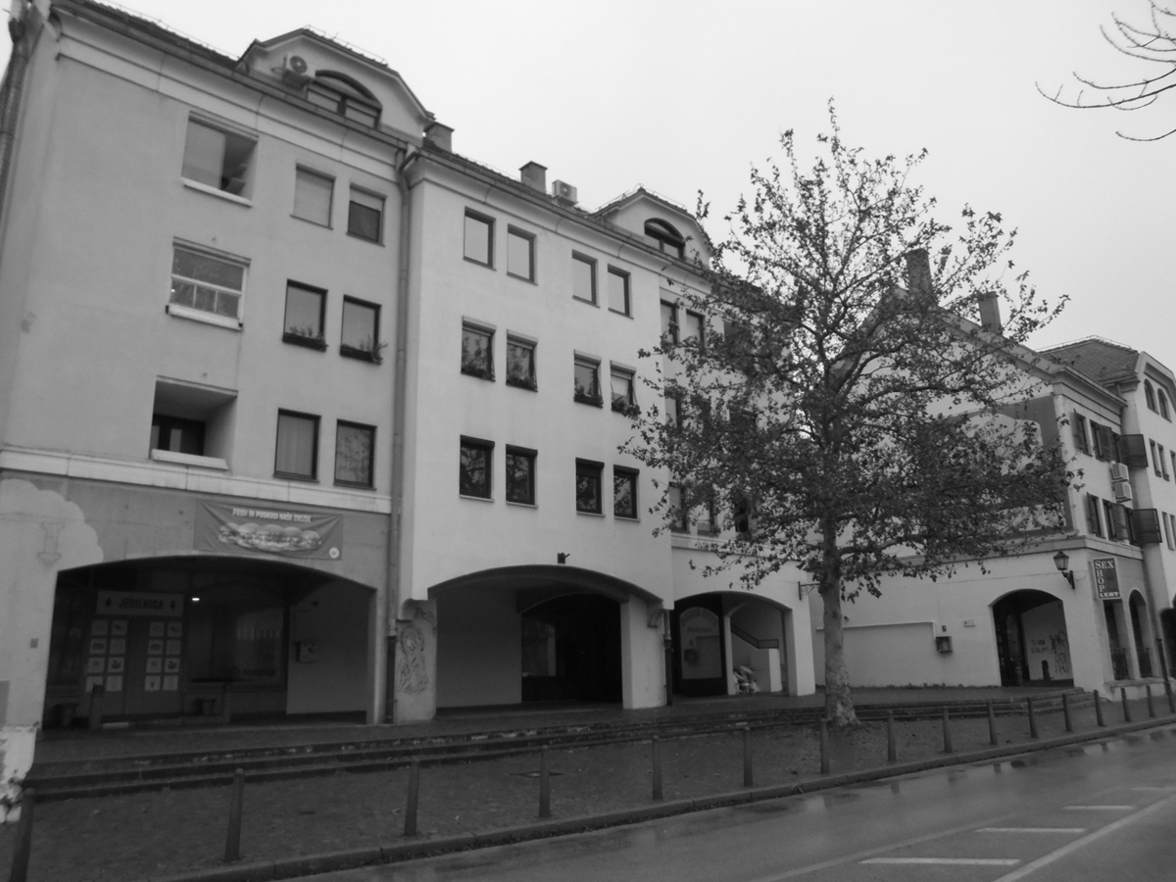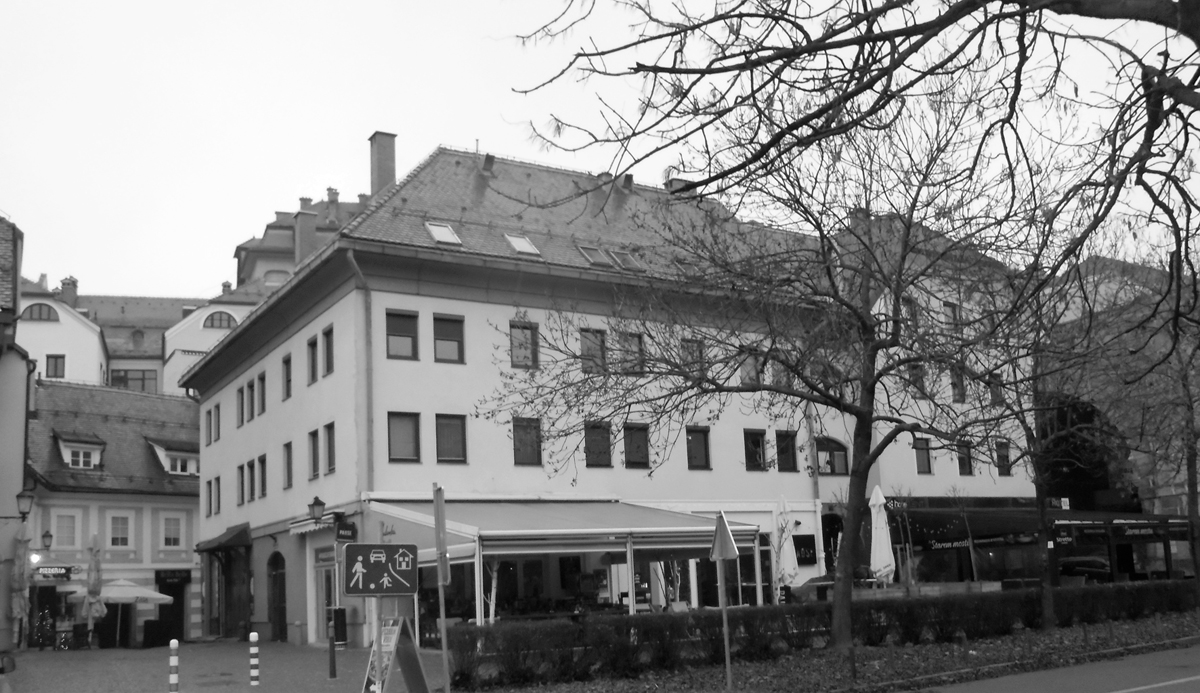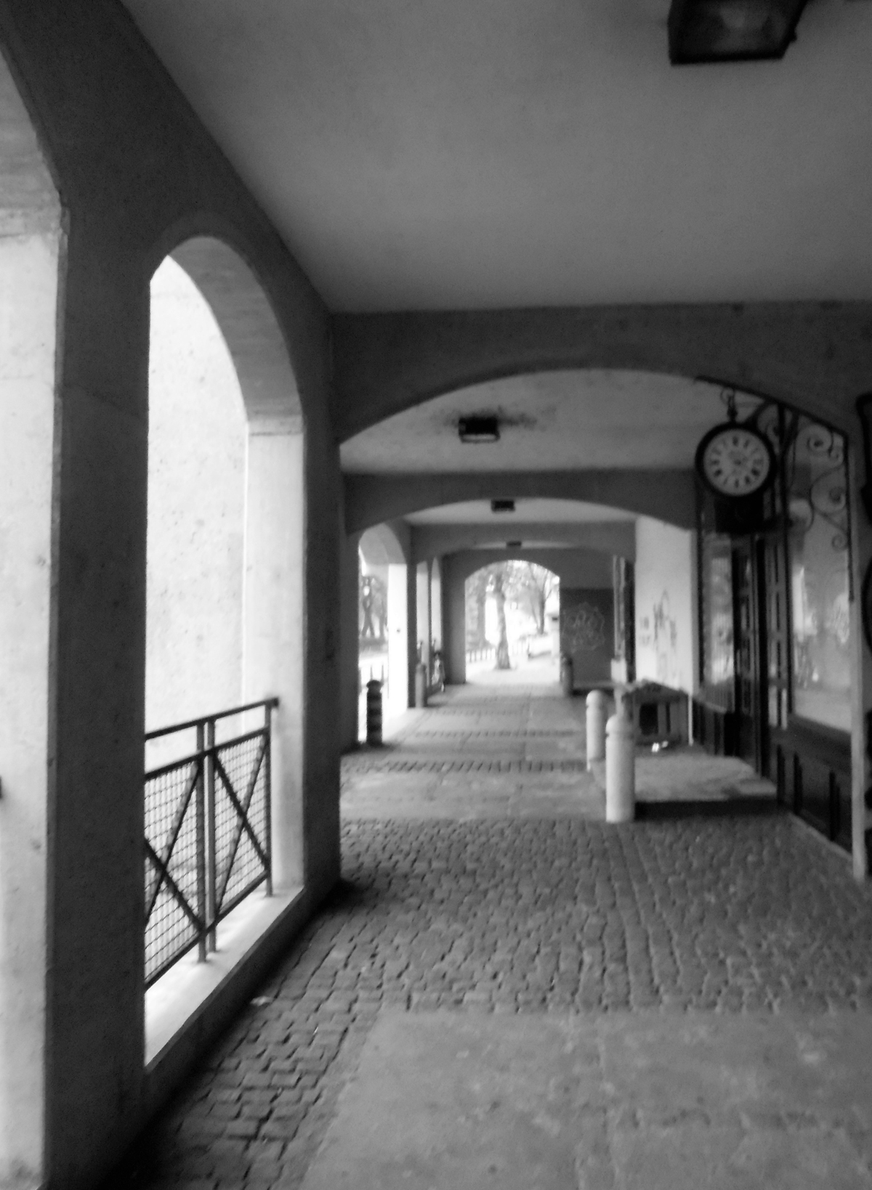Introduction
The urban reconstruction and revitalization of the historic center of Maribor, particularly the area of Pristan (known as Lent in the Austro-Hungarian period), facing the Drava River, is an example of the quality of Slovenian urban planning and architectural culture in the 1980s (Fig. 1). In 1986, the jury of the Borba Award for Architecture assigned its prestigious Republican Award to the architects Igor Recer, Bogdan Reichenberg, and their collaborators for the general recovery plan; architect Magda Kocmut and her collaborators for the renovation of old houses; and architect Jovan Milošević for the new buildings (Borba 1987).1 The premise of all this revitalization activity, which was to make Maribor one of the most advanced laboratories in the rehabilitation of historic urban areas in Yugoslavia, was a deep-rooted interest in safeguarding its historical urban image. The concept was also influenced by the Marxist and Lefebvrian approach of the urban analyses carried out in the 1970s in Ljubljana, the capital city of the federal state. However, the history of this ambitious project, including the debates surrounding it and the actual structures built, has not been carefully studied, aside from Eva Sapač’s PhD work (2010).
Evidence of urban renewal from the 1980s in the Pristan (Lent) area, based on a masterplan by Igor Recer and Bogdan Reichenberg. Top: view from the Main Bridge, showing the new buildings by Jovan Milošević; middle: two examples of restoration by Magda Kocmut (Splavarski prehod, or Boatmen’s Court); bottom: two views of Milošević’s residential buildings (Usnjarska street). From Borba (1987: 52).
In the 1980s, the reconstruction of historic centers across Central Europe that had suffered in WWII received new attention. For Slovenia and Croatia, the cases in Germany served as prime examples: in West Germany were the kritische Rekonstruktion by Josef Paul Kleihues for the IBA (Internationale Bauausstellung) in Berlin (1977–87) and the beginnings for reconstructing the Old Town in Frankfurt/Main2; in the GDR, the rebuilding of East Berlin’s Nikolaiviertel in 1987 (Urban 2006; Caja 2012; Vinken 2016). These urban operations took up Italian theories by authors such as Saverio Muratori (1960), Aldo Rossi (1966), and Carlo Aymonino (1970) and were intended to construct new identities for the Altstadt (the original town) or the Innenstadt (the central area of a city) — each with different motivations and sensibilities.
A German-Austrian paradigm in the urban renewal trends, especially the architectural school of Graz, also influenced redevelopment in the Old Town of Maribor. Architects like Michael Szyszkowitz were often invited to give talks in Maribor, and Austrian architecture was seen as a credible model,3 not least thanks to the Comunità di Lavoro Alpe Adria, founded in 1978, which fostered cooperation between the border regions of Italy and Austria and the Yugoslav republics of Slovenia and Croatia.4 However, the revitalization of the historic core of towns had also been the subject of a decades-long debate in the architecture school in Ljubljana where Edvard Ravnikar taught, where interest in Italian theories and in the social criticism from the London Architecture Association School was widespread (Achleitner and Ivanšek 1995; Mercadante 2022). The visits of Rob Krier to Ljubljana in 1980 and Josef Paul Kleihues to Zagreb in 1984 further stimulated the already vivid local debate on the future of town centers (Hrausky 1980; Silađin 1985). This essay analyzes the main factors underlying the renewal of the Pristan area, highlighting its originality when compared to the Innenstadt trend in Central Europe, which was at the same time the object of interest and criticism for Yugoslav architects and intellectuals.
The Reconstruction of the Old Town
The city of Maribor, the center of the Styrian area of northeast Slovenia, characterized by landscape features like the Pohorje Mountains, the Drava River, and the Pannonian Basin, was established along the historic road to Graz. It has always been a major hub whose trade and identity are oriented toward Austria. After liberation from Nazi Germany, it became a major Yugoslav industrial town.
The damage to Maribor during WWII was heavy. In 1954, the architect Ivan Kocmut wrote,
Among the Slovenian cities, Maribor is undoubtedly the one that suffered the most damage during the last war: 55 air attacks completely destroyed 466 buildings out of 4,870, while 274 buildings were damaged, more than 50%, and 1,590 other various constructions were concerned at a lesser percentage. … The actual building damage was calculated, based on the values of 1940, at about 430 million dinars. (Kocmut and Šlajmer 1954: 17)
The Pristan district, first mentioned in 1290, was the ancient port of the city (Šmid 1997), located on the north bank of the river and a characteristic part of the historic city center. Much of its old architecture was related to river transport: toll stations, timber warehouses, river mills, butchers, tanneries, leather factories. Among its significant monuments were a synagogue, first mentioned in 1429, that was converted in 1497 into a Catholic church (the Church of the Mother of God at the Monastery of the Friars Minor), and the Minorite monastery, first mentioned in 1270 and rebuilt in the 18th century. Of the fortifications, built at junctures with the walls along the banks of the Drava by Italian engineers, the two towers — Sodni (1480–85) and Vodni (1556) — and the Benetke (Venice) bastion are particularly remarkable. In the 19th century, the bastion was restructured to host a picturesque group of three houses (Curk 1983: 151; Vrišer 1984: 121–123; Curk 1988: 133, 135).
The construction of the hydroelectric power plant Srednja Drava 1 in 1967, with its rise in the Drava’s water level, resulted in the loss of the historic urban silhouette of Maribor and the demolition over time of buildings in the district, accelerating its decay (Pirkovič-Kocbek 1982: 48; Kocmut and Emeršič 1975: 276). The houses of the Benetke bastion were partly demolished, for example. However, a gradual decline of the area had in fact begun with the abolition of merchant shipping in 1863; the construction of the Glavni Bridge in 1913 ended up cutting Pristan off from its connection with the city (Curk 1983: 155).
Immediately after WWII, the greatest revitalization efforts were directed at increasing the economic and productive fabric of the city. In 1948 the hydroelectric plant on the small island in the river, Maribor Island, was inaugurated. Over the next few years, factories were built in the area for the production of automobiles, steel, railway cars, trucks, detergents and cosmetics, cutters, prefabricated wood, textiles, and more (Hartman 1973).
In 1946, before the Yugoslav law on town planning was approved (TUGUP 1949), the People’s District Council (Okrajni Ljudski odbor, OLO) of Maribor consulted with the city’s Society of Engineers to draw up a master plan. The major responsibility for the plan has been attributed to Ljubo Humek, assisted by Jaroslav Černigoj (Pirkovič-Kocbek 1982: 32). Humek and local architects saw the preservation of the historic area as a highly sensitive issue. In the directions within the 1949 master plan, as explained in the periodical about Maribor culture, Nova obzorja, Humek dissociates himself from the proposal to demolish the remains of the old city and replace them with a modern administrative core:
I cannot agree with the judgment of those who think that the ancient center must be demolished in order to build a new city in its place. It is our duty to largely preserve the monuments of past eras, which are a reflection of the life and actions of our predecessors, of their social and cultural needs. These monuments are also protected by our laws. From a technical point of view, however, the whole area should indeed be given a new urban imprint. We should give it a new rhythm and a new life, allowing it to participate in the liveliness of the other more modern sectors. Only in this way will we be able to achieve its survival, avoiding its degradation. The opposite extreme, to protect the whole old city as a museum, would be equally wrong. Even the historic center must adapt as soon as possible to the same vital issues as the other areas. (Humek 1950: 288)
The first projects for the reconstruction of the historic center date back to the 1950s, with the proposal by Branko Kocmut (1954: 12) for the reorganization of the main square, Glavni. In the 1980s, the diversity of approach of Maribor architects and planners, when compared to other Yugoslav cities, was highlighted by architectural historians and critics like Peter Krečič: ‘In contrast to Ljubljana, Maribor has so far always successfully protected the dimensional scale of the city, despite some rather daring connections with the new buildings in the already altered part of the city’ (1980: 17).
Yet the architect Borut Pečenko stated in 1988 that in the previous fifteen years, the currents of international architecture were not relevant to Maribor (1988a: 8). Since 1974, Pečenko had been head of its Office for Town Planning (Zavod za Urbanizem, henceforth ZUM). In the other centers of Yugoslavia, Belgrade in particular, the demographic impact had indeed encouraged modernist urban planning patterns, and the height of new tenements increased for practical reasons. In that period, new areas — Novi Beograd, Novi Zagreb, Novo Sarajevo, Split, and Rijeka — were created, while Maribor was left behind.
The dramatic urban changes required after WWII led to a shift in attitude regarding urbanization in Slovenia. A cautious approach to land use evolved, and in the early 1970s, a renewed interest in the theme of the recovery and revitalization of historic centers began to manifest itself more clearly. One of the characteristic solutions for the new interventions in Maribor was the use of interpolation (locally, the word plombiranje was used, i.e., plumbing, like fillings in teeth): the diversity of this Styrian town was evident from its traditional urban image, made up of low houses, thus inadvertently anticipating criticism of modernism.
The competition launched by Maribor’s society of architects (Društvo Arhitektov Maribor) in 1969 was a result of fervent debates about image renewal and the issue of demolishing some of the historical buildings (Fig. 2). The decision to raise the water level of the Drava was met with apprehension. In addition to the destruction of culturally significant buildings such a measure would entail, issues related to the construction of the hydroelectric plant, such as the pollution of aquifers, the river’s water level, and the impact on climate, were discussed, with fears of an increase in fog and the consequent aggravation of stagnating smog produced by industries (Klipšteter 1964a; 1964b).
In the competition entry of 1969 by the studio Komuna Projekt, with Vlado Emeršič, Ivan Kocmut, and Magda Kocmut as the primary designers, the new roofline of the new buildings echoes the historical silhouette of Maribor. From Kocmut and Emeršič (1975: 277).
The area for the competition included all of Pristan, around 12 hectares; its length, from the Vodni tower in the east and the Sodni tower in the west, is around 600 meters. The area follows the original city walls and encompasses Glavni Square. Among the three award-winning solutions, two were designed by the studio Komuna Projekt (Branko Kocmut, Borut Pečenko, Drago Klemenčič, Vlado Emeršič, Ivan Kocmut, and Magda Kocmut (Ivan and Magda were married)) and one by the architect Marko Mušič. The main objectives of the tender were to design premises for the Hotel and Restaurant Institute (Gostinski šolski center) and to redesign the Minorite complex as a cultural space, with an auditorium and a mixed-use building (Kocmut and Emeršič 1975: 276).
The Debate on the Renewal of Urban Centers in Slovenia in the 1970s
The background of many of the architects involved was connected to Edvard Ravnikar (1907–93), the leading personality in Slovenian and Yugoslav 20th-century architecture. His intellectual sharpness and range of interests were exceptional, according to his associates and students (Gabrijelčič 2022; Koželj 2022; Vodopivec 2019). While at the Department of Architecture in Ljubljana, in the Faculty of Building Engineering and Geodesy (Fakulteta za gradbeništvo in geodezijo, FAGG), he stimulated new research trends in architecture, town planning, and design and fostered knowledge of foreign projects and literature, not least via his department’s journal, Arhitekt (1951–63) (Mercadante 2023).
In the post-1968 atmosphere, Ravnikar was also a promoter of a new, bottom-up participation of students. One of his experiments was in self-managed avant-garde education. Called ‘Soba 25’ (room 25), and lasting from 1969 to 1973, this ‘free’ chair in architecture introduced different topics and scientific fields, either by invited lecturers or by the students themselves (Kobe et al. 2012; Mercadante 2022: 135–142). One of the crucial issues debated via Soba 25 was the revitalization of the Old Town in Ljubljana. A group of students (Bojana Klemenčič, Dare Poženel, Vinko Torkar, Aleš Vodopivec) sought to claim the social function of living spaces kept unused by the housing councils in the name of selfishness disguised as socialist self-management (Klemenčič et al. 1973: 9). This intriguing project would have encouraged the flow of a younger population, made up of students, unmarried people, and artists, into the Old Town in Ljubljana, changing its aging demographic. As part of their efforts, the sociologist Pavel Gantar, one of the intellectuals then in closest contact with the students of Ravnikar, published a survey on the social and demographic composition of this area of Ljubljana (1975).
Another of Ravnikar’s initiatives involved Peter Gabrijelčič, a native of Maribor, who in 1972 coordinated a group, which included students, to study the creation of the University of Maribor and where to build its new campus, favoring a location in the town center (1972: 12). This was also the subject of Gabrijelčič’s dissertation. The study group was joined by his colleague Bogdan Reichenberg (Fig. 3), who graduated in 1973 with a thesis on the project of the buildings for the Rectorate of the new Athenaeum (Achleitner and Ivanšek 1995: 477).
The initiative to make Maribor, already the seat of the Higher School of Economics and Commerce, the second university center in Slovenia was accepted by the authorities and the Slovenian League of Communists (Zvezda Komunistov Slovenije, ZKS).5 From an urban planning point of view, the creation of the university would revitalize the Old Town. During a roundtable organized by the newspaper Večer, the idea of locating the faculties in the Old Town was advocated not only by Reichenberg, who represented the student committee, but also by Humek, Pečenko, and Branko Kocmut (on behalf of the Komuna Projekt). Yet the urban planners of the ZUM were against this, wanting instead a suburban campus (Šrimpf 1972b). Therefore, a link emerged between the new generation of architects who subsequently led the recovery of the Pristan area in the 1980s and the older generation of Maribor masters who had always advocated for the modernization of the historic center while retaining its identity and characteristics. They shared their training in Ljubljana with Ravnikar — with the exception of Humek, although he had close ties to the Arhitekt journal since the 1950s.
Research on the revitalization of historical centers was also conducted at a more theoretical level, from the point of view of urbanology. Rudi Jakhel, a planner working for the Urban Planning Institute of the Republic of Slovenia (Urbanistični Inštitut Republike Slovenije), had designed the regional plan for the rural region of Dolenjska (Mušič and Repič 1991: 56). He published an essay that critically examined the renewal of urban centers in the light of the relationship between the historical form of the city and social experience. While he minimized the Western idea of a central business district mainly intended as a hub for the service sector, one of Jakhel’s key points was the progressive elimination of individual vehicles in favor of public transport:
Today and in this moment, when the problem of the renewal of historic towns becomes current, all of us, urban planners, who deal with spaces have the decisive opportunity to contribute to the construction of a socialist society, to move against the senseless consumerist individualism, whereas only the collective form is socially viable. We suspend the production of individual vehicles … Free public transport in the center and symbolic tariffs in the regional network are cheaper for municipal finance than a continuous improvement of existing roads or the construction of new ones. (Jakhel 1978: 80)
Another key point he suggested was the creation of a social experience for citizens that would be free from consumerist rituals. He went beyond the idea that urbanization is a sort of spontaneous, natural process, endowed with the same characteristics in all industrialized countries regardless of their socio-economic system. Jakhel, who was close to Marxist historical materialism, was convinced that urbanization was affected not by apparently neutral technological-scientific factors but by the demands of capitalist development which fatally led to alienation and the destruction of the living environment, compromising the health of the population and their system of values and ultimately leading to the disintegration of society (1977). This is why Jakhel harshly criticized the consumerist renewal of town centers:
For integration into our society, it is not enough for the individual citizen to access only the role of consumer; if anything, he must demonstrate his always positive and creative relationship with the environment in all circumstances. And in this regard, he should have more possibilities right in the historic town. All the activities with which each citizen of the region or visitor can have a direct relationship should take place here. For example, the central services of the communities and socio-political organizations, such as the Pionir [Pioneers], the youth and workers’ clubs, the manifold artistic-cultural institutions, the offices of the various associations, etc., but of course also the shops and recreational activities. Here the degree of misalignment of our society should be demonstrated. (Jakhel 1978: 80)
Jakhel also fought for the inclusion of the residential typology in the restoration of inner towns as a way to avoid depopulation and the growth of a business city, relying on Jane Jacobs (1961) and other theorists: cities should not be ‘functionalized’ to such an extent as to remain without inhabitants; demographic groups most advanced in communication matters should have the opportunity to live in the inner town; social funds would help with the adaptation of the old houses (Jakhel 1978: 80). He favored the adoption of an intervention methodology, drawn from socialist self-management, that would free urban planning from a bureaucratic vision and would keep alive the fire of the Marxist critique of society. Regarding the last point, Jakhel acknowledged the activism of Reichenberg (1976: 530).
Reichenberg was connected to the Maribor Alternativa, a group of urban planners, political scientists, economists, engineers, art historians, philologists, psychologists, sociologists, philosophers, and architects. He developed a methodological model for urban solutions, starting from the following assumptions: 1) The historic core represented too large a problem to be solved in a monopolistic way by a single institution; it was above all a political question, on which a wide circle of involved and interested parties should express themselves; 2) It was necessary to use the self-management methodology and interdisciplinarity in the broadest sense; and 3) For Maribor, it was necessary to look for a viable solution within the medieval layout of the city, which did not exclude the possibility of long-term development in the future. Prior to 1980, the year of a new social agreement,6 however, it was necessary to find a long-term model on the basis of which to imagine the development of the center of Maribor, in synergy with the administrative direction, in a continuous process of planning. The Alternativa group proposed the creation of a special self-managed community of interest (Samoupravni interesni skupnost, SIS) — the basic unit responsible for collecting the necessary financial resources for public interest projects of the town center. It was to be composed of the local communities in the city center, the associated labor organizations, and the communities pertaining or related to the historical center sites as well as the workers’ organizations involved in the functionality and maintenance of the center. Official urban planning bodies would have entered the SIS only as executors.
The theories advocated by Jakhel — and implicitly by Reichenberg in the practice of the subsequent recovery of Pristan — that arose from cross-readings of Marx, Engels, and Lefebvre were at the same time affected by the political language typical of Yugoslav reformist communism. It is quite difficult for us today to understand the particular socio-political structure created by Edvard Kardelj with the Yugoslav Constitution of 1974, but in some way that structure fitted with the enthusiasm of young architects and planners to see realized their need for a collective involvement in urbanism. Basically, a harsh criticism of the new trend of shaping a tertiary sector-city in Western Europe existed at the same time as an awareness of the mistakes made in the previous decades by Yugoslav society, which had become too bureaucratized and too oriented toward the middle class. Jakhel denounced the consumerist spirit and the ongoing gentrification of the Western cities:
Some Western theorists see in the central location many housing advantages, especially for some social classes: intellectuals, singles, students, couples without children, the elderly, employees of the center, etc. Therefore, for all those who live in a large communicative circle. But here the striving for ‘humanism’ and ‘urbanity’ quickly proves to be a simple facade of commerce: in fact, basically it is a question of favoring, with the creation of the pedestrian zone, a constant circle of buyers. For this reason, residences are planned for the more affluent classes, while the so-called fragile social groups are moving … This is a further demonstration that ‘urbanity’ and ‘consumerism’ are identified, and that ‘humanism’ is only a facade behind which the interests of capital can be effectively realized. (Jakhel 1978: 80)
A counter-model, appreciated precisely for its ability to effectively insert residential interventions into the historic center, avoiding its depopulation, was that of Bologna, implemented by the local left-wing administration. While Bologna was an internationally acclaimed archetype in the field of restoration (Tafuri and Dal Co 1976: 291; Calabi 2004: 295), Jakhel also thought that the case of this Italian town was a compelling one because of Architettura razionale, the book by Ezio Bonfanti, Rosaldo Bonicalzi, Aldo Rossi, Massimo Scolari, and Daniele Vitale (Bonfanti et al. 1973), which Jakhel had likely read and excerpts of which were soon to be published in Slovene in Arhitektov bilten.7 On a broader scale, the Italian left wing was seen as a cultural and political reference in Yugoslavia and, conversely, Yugoslavia aroused much interest on the Italian side, particularly in the lively Marxist historiographical debate in Italy.8
From an architectural point of view, the approach in Maribor was put into practice more freely than the one adopted in Bologna: while in Italy, plots within the historical urban blocks of the medieval center were very carefully restored, the goal of the reconstruction of the Pristan area was to reimagine the houses and urban spaces according to contemporary standards of comfort and facilities. A turning point in the collective mentality with respect to urban interventions also came from the ‘Law on the protection of agricultural soils from change of use’, which arose from the need to protect rural areas from overbuilding — a severe criticism of the value of the urban planning of previous decades (ZVKZS 1982; Kos, Leskovic, and Paulin 1980).
Reconstructing Pristan: From the First Competitions to the 1985 General Plan
In 1974, the initiative for the reconstruction of Pristan by the Komuna Projekt regained momentum. The self-managed construction company SGP Stavbar showed interest in building the complex of mixed-use houses according to the design by the Komuna Projekt to replace the demolitions carried out in 1967.9 Kocmut and Emeršič, as is evident in the general plan of their firm’s proposal (never implemented) for the reconstruction of the area, designed these houses by revisiting the shapes and volumes of vernacular architecture, emphasizing the lively effect of the steeply sloping roofs (Fig. 4).
The central complex, according to their preliminary project, would have included about 100 housing units; a series of commercial and catering premises, especially in the strip along the river; over 1,000 square meters for offices; a kindergarten with six classrooms; and outdoor playgrounds. Beneath the entire complex, because of its terraced layout, an underground car park could be built on two levels, for 90 cars. The project encompassed the entire area of the former monastery of the Minorites, together with Žički dvor, a medieval manor house, as an urban form. In addition to a summer theater, other institutions were planned: an experimental theater in the Sodni tower, a concert hall in the Minorite church, and a music school and the Institute for the Protection of Monuments in the monastery and the Žički dvor (Figs. 5, 6, 7) (Kocmut and Emeršič 1975: 280).
Branko Kocmut and Danilo Slivnik, proposal for the reconstruction of the Pristan area, 1974: general plan. From Kocmut and Emeršič (1975: 277).
Branko Kocmut, Vlado Emeršič, project for housing blocks in Pristan, 1974: detailed map. From Kocmut and Emeršič (1975: 279).
Branko Kocmut, project for a cultural center in the former monastery of the Minorites in Pristan, 1974–75. A) experimental theater; B) summer theater; C) concert hall; D) music school; E) open air exhibition on the Baroque Age; F) offices for the employees of the Institute for the Protection of Monuments. From Kocmut and Emeršič (1975: 278).
Danilo Slivnik, model of the housing blocks in Pristan, 1974. From Kocmut and Emeršič (1975: 279).
In addition to the projects for the renewal of Pristan promoted by the Stavbar firm, another sector of the Old Town that stimulated architects to formulate new ideas was the Glavni Square. In March 1977 the young Peter Kocmut, then still a graduate student at the University of Ljubljana, discussed his thesis with Ravnikar, his advisor, which included the refurbishment of the corner of the square demolished in the 1930s. He also presented the project for the restoration of the SNG Theater in Maribor and the TIMA warehouse building, by Branko Kocmut. In 1977, these projects, still conceived outside a specific institutional or client framework, were exhibited in the Rotovž exhibition hall on the occasion of the 25th anniversary of the Maribor Society of Architects (MGP 1977; Achleitner and Ivanšek 1995: 480).
In 1980, the exhibition was revived in expanded form under the title Novo v starem mestnem jedru (New Interventions in the Historical Center) at Pokrajinski muzej, for which the director, the art historian Sergej Vrišer, wanted to create an architecture section about contemporary urban planning issues.10 The most significant piece, amid sketches and plans, was the 1:250 scale model of the historic center. Several projects augmented the original display: Branko Kocmut’s University Library, Franjo Čižek’s residential and office complex in Gregorčičeva street, Vladimir Jandl’s TRIM office building on Glavni Square, and the extension of the hotel Orel. The construction company SGP Konstruktor, the Komuna Projekt, the Institution for the Protection of Monuments (Zavod za spomeniško varstvo), and the society of architects of Maribor all contributed to the exhibition (Vrišer 1980).
Meanwhile, the situation in Pristan remained critical. Laundry dried on the banks of the Drava and piles of rubble lay between houses that were inhabited by families in precarious conditions (Grandovec 1980a; 1980b). In 1980, during a roundtable at the Marxist center at the University of Maribor, the representative of the District Community of the Town Hall (Krajevna Skupnost Rotovž) stated:
From a social point of view, Lent is the poorest part of our city. In many places, there is a lack of electricity and water. The demography of the area is made up of individuals in the high age group, there is no increase in births. About 800 people live between Vodnikov square and the bridge, mostly are beneficiaries of social support … At night it is not safe to walk, but also from the point of view of civic norms, this part of the city is uncontrolled. (Postružnik 1980: 3)
Reichenberg believed that a renovation of the area would also address these problems. He was emerging as one of the most involved figures in Pristan’s recovery (1980b). He had already won the prize from the Prešeren foundation (1980) for the memorial of the resistance to Duh na Ostrem Vrhu, in the Styrian mountains of Kozjak at the border with Austria. That memorial included a multifunctional center that also aimed to revitalize a neglected area by taking into account its tourist potential. When interviewed about the situation in Pristan, he stated:
With the renovation, we also solve social problems, … we protect the cultural heritage. In order to achieve the main goals, it will be necessary to activate as wide a circle of users as possible. The approval of plans and programs must proceed in a harmonious way and be directed toward clearly stated objectives. To this end, we have already drawn up the self-management agreement for the oriented recovery of the historical town in the city of Maribor. The subscribers will each undertake and accept tasks in their own field. (Grandovec 1980a: 4)
A decisive institutional step in this sense was the approval of the social agreement, published on 10 September 1980, which gave a concrete basis — lasting 10 years — for a systematic organization of the start of financing, etc. The next step in the strategy was to draft the master plan of the historic center (Recer and Reichenberg 1985). The document drawn up in 1983 by the ZUM was the work of a team that included numerous collaborators: Nataša Gorjup, who had worked on the plan for the Maribor-Jug area; the Institution for the Protection of Monuments; the Institute of Sociology of Ljubljana (under the Faculty of Philosophy of the ‘Edvard Kardelj’ University); the Institute of Geodesy; and real estate companies such as Staninvest Maribor and the City Construction Institute (Zavod za izgradnjo mesta Maribor).
The revitalization and the idea of urban planning as a process rather than a finished product were the cornerstones of Reichenberg’s projects:
It will be mandatory to contemplate the problem of revitalization in two directions: a) as renewal or as a simple rehabilitation of objectives, means and resources; b) renewal as part of an overall process of the social and architectural structure of Maribor, as a convector of social processes. (Recer and Reichenberg 1985: 15)
The general plan was presented as a primary and oriented study that would determine all subsequent operational levels (Figs. 8, 9, 10). It would have the value of a base of disciplinary indications useful in support of any future self-managed determination. For Reichenberg,
the revitalization does not represent immediate action but a gradual process, which will obviously need to be intensified at the beginning, with an impetus of departure, which will last as long as the area covered by the works will again constitute an autonomous whole from an economic and social point of view … Another fundamental idea is that the renewal of the historic center is a process that has essentially already begun, but it is necessary to connect appropriately the actions and processes that started in the past and remained isolated, giving it a common conclusion. (Recer and Reichenberg 1985: 17)
Map of the intervention area of the master plan, which includes Pristan, 1985. From Recer and Reichenberg (1985: 6). Image courtesy of Narodna in Univerzitetna Knjižnica Ljubljana (National and University Library of Ljubljana).
The authors would have liked the city council to approve the general plan as a binding text for any intervention to be done in the Old Town, a general scheme by which to adjust detailed plans for individual blocks. The content of these plans would have been consistent with the action plans, as required by law.
Having identified some of the causes of Pristan’s progressive decline in the growing isolation of the area — the shipping crisis, the obsolescence of productive and economic activities, and the construction of the Glavni Bridge prior to WWI — Reichenberg considered a fundamental aspect for the planning of the area to be the construction of a riverside road. Such a road would reconnect the area to the rest of the city, facilitating an influx of visitors interested in the walks and night life that the refurbished Pristan area would offer:
The road to Lent — the riverside — is the first effort necessary for the image and content renewal process. We should remember that Lent began to decay with the construction of the provincial bridge in 1913 [Stari most] which, so to speak, cut the river area off from the most vital currents of circulation. On the other hand, due to the dam on the Drava [elektrarna Fala], navigation went into crisis and technological progress made the survival of river activities (mills and tanneries) unsustainable. Lent began to close in on itself, the most dynamic and characteristic neighborhood of the city began to change into a ghetto and a slum, because in parallel with the deterioration of the building structure, the social structure also began to change. In its regression, Lent became a place that was no longer Maribor, because the latter ended with Glavni square. … A new path will infuse again that blood lost in 1913, giving new life to the atrophied organs. (Recer and Reichenberg 1985: 34)
Map showing the planned building works in the area of Pristan as well as in other sectors of the Old Town, 1985. From Recer and Reichenberg (1985: 48). Image courtesy of Narodna in Univerzitetna Knjižnica Ljubljana (National and University Library of Ljubljana).
The new riverside road built along the Drava was intended to fill the area with new life. The number of cars was growing; Ljubljana’s Revolution square was used as a parking lot until the 1990s (Mercadante 2022: 165). The new road attracted controversy, though. Janez Mikuž criticized the granting of the Borba prize to Reichenberg and Recer because not only did they exploit the mapping and cataloging work carried out by the Institution for the Protection of Monuments, and claimed credit for that, but, Mikuž said, they also inserted
an element completely foreign to the area along the Drava, the road, which cuts through the building structure of the historic center from the river, to which it belongs. The road, whose existence is undoubtedly [due to] the merit of the awarded planners, has become an internal transit road, invalidating the achievement of the renewal objectives. (Mikuž 1987:61)
Reichenberg’s reply condemned the conservative extremism he thought Mikuž exhibited, which included a criticism of the architectural involvement of Magda Kocmut and Jovan Milošević in favor of a philological restoration of the individual buildings and the area. Reichenberg’s approach may be said to have been pragmatic, especially regarding the issue of traffic. His intent was the progressive emancipation of the city from cars; some streets were subjected to pedestrianization interventions, such as Slovenska street and Grajski square (Mišič 1988). However, Reichenberg was also in favor of a free reinterpretation rather than a literal reconstruction of Pristan as it had been prior to 1966 or even 1945; he spoke of the ‘retrograde view’ of protecting monuments that did not allow the architect creative intervention (Recer and Reichenberg 1987: 63).
The new buildings in Pristan are among the best expressions of the regionalist architecture in Yugoslavia of the time, exemplified in a drawing of four buildings published by Reichenberg in 1991 (built in 1987) (Fig. 11).11 Those buildings were designed by Jovan Milošević, who was invited by Pečenko to collaborate on the design of the Nova vas I district in Maribor-Jug in 1975, within the ZUM. Montenegrin by birth, Milošević had studied under Ravnikar. He graduated in 1956 and returned to his homeland, where he worked in Podgorica, implementing the plan for the southern Adriatic in Budva and other projects for Kotor and Miločer, among others (Kancler 2015; Sapač 2010: 185). His four mixed-function buildings in Pristan (A–C in Fig. 11) have arcades (Figs. 12, 13, 14) and are equipped with passages whose staircases provide access to the Glavni Bridge and the indoor car parks (Reichenberg 1991: 74).
Jovan Milošević, three buildings in Pristan along the river road, 1985–88. From Reichenberg (1991: 74).
More projects that could foster a better quality of life in the core of Maribor were suggested in 1989, in two other sectors, not directly linked with Pristan. The suggestions for the areas known as C-1 and C-2 (between Svetozarevska, Partizanska district, Talcev, Loška streets, and the Drava) included a ‘hotel garni’, visible along the river (designed by Pečenko and Milošević), a commercial and office complex (by Reichenberg), a building serving as a ‘porta urbis’ near the Titov bridge (by Recer), and a complex of 80 apartments in Vita Kraigherja (by Reichenberg and Ivo Žnidaršič). All these buildings would be realized differently after 1990, with the construction of the City I and City II complexes; however, the proposals of the ZUM group around Reichenberg from 1989 had sowed the seeds of a redevelopment of the Titova district, free from car traffic, which now used the ring road (Mišič 1989a; 1989b; 1989c). In addition, the new Orel hotel (replacing the Zamorc hotel) was designed by Matjaž Durjava, a local architect close to Rob Krier, from whom he took inspiration. Its underground parking was part of the pedestrianization of Grajski square (Silađin 1989).
In the context of the revitalization of the Old Town and Pristan, the new activities of an artistic and cultural nature were based largely on the work of Reichenberg and the ZUM — a body of work that has come to be called Maribor’s ‘cultural summer’ (poletne prireditve). The cultural evenings of Maribor were established in 1981 to enliven the historic center, modeled after Yugoslavian examples already well underway, such as the Dubrovnik Festival.12 The Pristan area, until then known for its decay, was now becoming a destination for young and old alike, with 50,000 visitors in 1986 (TV 1988). On several occasions, Reichenberg commented on topics such as residents’ protests against the nightlife and the poor cooperation from the hotel and hospitality industry. Another problem was the inconsistency of funds and the poor organization of the city and its entrepreneurs, unable to offer public transport at night even though clubs were open at night (Večer 1986).
The link between an awareness of cultural heritage and the green movement was evident in the Triennial of Art and Ecology, begun in 1980, which was originally housed in the Rotovž exhibition rooms (in the old town hall) then moved in 1988 to the Umetnostna gallery (a former medieval monastery). The most interesting aspect in terms of this event’s re-appropriation of the Old Town was the placing of artwork in the most characteristic historic sites, such as the installation Aqua znak by Vojko Pogačar at the Glavni Bridge, or the dolphins by Ira Zorko at the Plague Column on Glavni Square (both of 1988), or the ongoing interest in the relationship with water, with a special section dedicated to themes of the Drava or the Walls (Špoljar 1988; Gabršek-Prosenc 1990).
Recognition for the work of Reichenberg and his collaborators in the ZUM expanded outside the country. Reichenberg and his colleague Matjaž Bertoncelj, from the Maribor City Construction Institute, were invited to Graz and Sisak, Croatia, to present papers, to enthusiastic reception, about the protection and enhancement of Maribor. Other events were arranged between Austria and Yugoslavia (Kužet 1984; 1988).
The Legacy of the Pristan Development
In 1988, Pečenko reflected that the approach to the projects for the Old Town of Maribor — turning a once historic core into a place of multiple functions — allowed far more diversity in both design and human experience than the capitalist concept of the center as a tertiary sector of the city. He noted the distance between the local experience and the German–Austrian Innenstadt trend that was popular at the time, taking his cue from scholars like Johannes Papalekas (Mackensen et al. 1959) and from the private Institute for Applied Social Studies in Germany (INFAS 1966):
The revival of historic urban nuclei, known internationally in every place with a different label — city center, heart of the city, Innenstadt, Altstadt, tertiary center or ‘city’ — is today a new opportunity for the affirmation of the new architecture. In fact, in every part of Western Europe and also in our country (I believe that Maribor is a forerunner for Yugoslavia) we have taken up the concept of the classic ‘city’, which, according to the famous INFAS study on the city, is only that part of the Innenstadt that contains central, economic, administrative, and cultural functions pertaining to the region to which the city belongs. According to Papalekas, the city is ‘that part of the territory reserved almost exclusively for the administration of large companies, the state and city administration, office buildings, retail stores, and places of culture and entertainment’. … I believe that precisely in Maribor, with the renovation program of the historic center we have dismantled this definition of the city, when with the residency program in Lent and also in Glavni square, we showed the plurality of faces in the historic center. Maribor is the typical city that, with a modest elevation of the buildings, has lagged behind in the tertiary and commercial function, as in part of the infrastructures, but which for this reason has involuntarily kept a more ‘human’ aspect in the historic core. (Pečenko 1988b: 22)
The words of Pečenko reveal the spirit that had guided a decade of commitment to the historic center and to Pristan: an apparent ‘backwardness’ of the city compared to an evolution in the business sense of society and the way of living urban spaces such as reason for a possible humanism, for a conception of the historic center free from the experience of consumption. The critical nature of this approach with respect to the methodologies implemented in the West, however, lay in the strong local tradition of modern architecture of Maribor in the 20th century and in the Marxist substratum of the reflections published in Arhitektov bilten.
The momentum of the recovery of the city suffered a strong setback with the transition to the 1990s. On the one hand, the end of Yugoslavia certainly meant a moment of great hopes for Slovenian culture, but, as in many realities of post-socialist transition, also a phase of transition and uncertainty: the years from 1990 to 1992 saw a dramatic crisis in the tourist market, all the more serious for a town with uncertain prospects (Meršnik 1993). The decline of the institutions and financing structures that had made possible the reconstruction left very precarious foundations for the imagining of further developments (Kužet 1990; Reichenberg 1996). The embankment completion projects already envisaged by Reichenberg, Recer, Žnidaršič, as well by Branko Kocmut and Pečenko before them, were particularly affected. The cancellation of the projects for the underpass from Glavni square toward Pristan, the pedestrian walkway under the Glavni Bridge, the Strossmayer Bridge, and particularly the arrangement of the banks of the Tabor or the right bank of the Drava (Kužet 1989a; 1989b) prevented an organic continuation of the ideas that had begun with so much enthusiasm. That cultural and project season thus remains a reservoir of potential ideas to be further elaborated and eventually put into practice.
Despite its chronological proximity with the events that led to the collapse of Yugoslavia and the independence of Slovenia, the rebuilding of the riverside area of the Old Town in Maribor did not convey any particular nationalist message. When compared to other similar cases in Central Europe, the local projects of revitalization may not reveal the polemics of the political horizon, like in Poland, where rebuilding the destroyed centers was seen as a way to emphasize national identity against the recent memory of the Nazi bombings (Kalinowski 1978). In Yugoslavia, the new trends toward preservation of architectural heritage followed the international turn toward humanism, made evident in the congress of the Union internationale des architectes in Warsaw (Mlađenović 1981). The interest in shaping the old towns was related to more rooted factors, such as the deep regionalism behind the school of Edvard Ravnikar and the realism of the architects from Maribor.
While the principle of preserving the social make-up of the inner town of Maribor was behind the new interventions of the 1980s, it was in the 1950s that architects like Humek, the Kocmut brothers, and Pečenko had begun to focus on filling the voids in the urban fabric. The operation in Pristan can be seen as the ripe fruit of a local tradition rather than a shift from modern toward postmodern attitudes.
Notes
- Beginning in 1965, the Borba Award for Architecture was awarded annually, until 1989, by the eponymous newspaper and publishing house from Belgrade. It was the most prestigious acknowledgment for architecture throughout Yugoslavia: the Republican Award (Republiška nagrada) was given to the best works in individual republics, while the Federal Award recognized the best Yugoslav ones (Radović 1969). [^]
- In particular, some buildings like the Deutsches Architekturmuseum (Oswald Mathias Ungers, 1984) or the Schirn Kunsthalle (Axel Schultes, Dietrich Bangert and associates, 1987). [^]
- In 1988 he was invited by Pečenko, together with the architects Miguel Angel Roca, Gustav Peichl, and Harry Seidler, for a conference organized by the Architects’ League of Yugoslavia and by the Union internationale des architectes (Pečenko 1988b: 22). [^]
- The Comunità di Lavoro Alpe Adria was created on the impulse of Italy in 1978: it included Veneto and Friuli Venezia Giulia, the Austrian regions of Carinthia, Steiermark. and Burgenland, and Croatia and Slovenia Trentino-Alto Adige and Lombardy, Bavaria; the Canton Ticino for Switzerland; and many Hungarian provinces also joined. Its aim was to promote partnership in economic policies, infrastructure, and cultural matters, bypassing the split of Europe into blocks (Poropat 1995). [^]
- For example, by Vladimir Bračič, professor at the Academy of Pedagogical Studies in Maribor and secretary of the ZKS (Šrimpf 1972). [^]
- In Yugoslavia, social agreements were measures to find resources by which to implement public works, such as the building of schools or housing compounds. [^]
- Also republished in Slovene was a passage from Der Moderne Zweckbau by Adolf Behne (1926), which was included in the Italian anthology, together with an excerpt from L’Architettura della Città by Aldo Rossi (1966) (Kosmač-Kogej 1980: 41). [^]
- My conversations with the students of Ravnikar who came to the fore in the 1970s (Jurij Kobe, Janez Koželj, Aleš Vodopivec) and later (Miha Dešman) have ascertained that Italian philosophers like Antonio Negri were widely known in the intellectual milieu of architects in Ljubljana who came from the ‘Soba 25’. Meanwhile, historians like Stefano Bianchini (1982) devoted their studies in late 1970s and 1980s to topics like the Croat crisis of 1971 and the Yugoslav self-management, which was the focus of a seminar organized in 1979 at the Istituto Gramsci in Bologna. [^]
- The General Building Company (Splošno gradbeno podjetje) Stavbar was one of the two leading building companies in Maribor, together with SGP Konstruktor. [^]
- This idea to create an architectural department in Maribor Museum at the castle in 1980 followed the example of the Architecture Museum in Ljubljana, established in 1972 (Mercadante 2022: 74). [^]
- Regionalism, a widespread facet of Yugoslav and Slovenian architecture, was a common feature of many different research trends after WWII. In the 1950s, authors like Marjan Mušič (1964) reflected on the importance of vernacular architecture, while Ravnikar made studies of his own (Vodopivec and Žnidaršič 2010). In the 1990s, even Kenneth Frampton was in contact with some exponents of contemporary architectural debate in Ljubljana, such as Andrej Hrausky, whose texts were part of a comparative exhibition about European architects involved in the Comunità di Lavoro Alpe Adria (Gennaro 1997). [^]
- The Dubrovnik Festival (Dubrovačke ljetne igre) was established in 1950 as part of the efforts of Yugoslavia to open the country to cultural exchange with Western Europe and included theatre, opera, and classical music (Krtalić 1984). [^]
Author’s Note
This paper develops one chapter of my PhD thesis (Turin Polytechnic, 2022) further and takes the cue from my presentation at the EAHN conference in Tirana in 2021. The content has been enriched thanks to the interviews I had in Ljubljana in 2022 with Janez Koželj and Peter Gabrijelčič, former students of Edvard Ravnikar who were close to Bogdan Reichenberg in his formative years. All translations from Slovene are by the author.
Competing Interests
The author has no competing interests to declare.
References
Unpublished Sources
Gabrijelčič, P. 2022. Interview with Prof. Peter Gabrijelčič, Faculty of Architecture, University of Ljubljana, 25 January.
Koželj, J. 2022. Interview with Prof. Janez Koželj, vice mayor of Ljubljana, Town Hall Palace, Ljubljana, 28 January.
Mercadante, R. 2022. Architettura come architettura. Critica, teoria, progetti e opere da Edvard Ravnikar al gruppo di ‘AB’. Slovenia 1970–1990. Unpublished thesis (PhD), Politecnico di Torino.
Sapač, E. 2010. Urbani razvoj Maribora v 20. stoletju: umetnostnozgodovinsko in spomeniškovarstveno vrednotenje urbanistično oblikovalskih kvalitet mesta [The urban development of Maribor in the twentieth century: historical-artistic and monumental enhancement of the quality of the urban project]. Unpublished thesis (PhD), Univerza Ljubljane, Filozofska Fakulteta. Available at National and University Library, Ljubljana.
Vodopivec, A. 2019. Interview with Prof. Aleš Vodopivec, Faculty of Architecture, University of Ljubljana, 7 January.
Published Sources
Achleitner, F, and Ivanšek, F. 1995. Hommage à Edvard Ravnikar: 1907–1993. Ljubljana: France and Marta Ivanšek.
Aymonino, C, et al. 1970. La città di Padova. Roma: Officina.
Bianchini, S. 1982. L’autogestione jugoslava. Istituto Gramsci, Sezione Emilia-Romagna, Milano: Franco Angeli.
Bonfanti, E, et al. 1973. Architettura razionale. Milano: Franco Angeli.
Borba 1987. Republiška nagrada Borbe, Igor Recer, Bogdan Reichenberg, Magda Kocmut, Jovan Miloševic s sodelavci 1986. Arhitektov bilten, 89/90: 52.
Caja, M. 2012. Frankfurt Reloaded: Urban Reconstruction between Old City and Mainshore. PortusPlus, 1(1): 1–8.
Calabi, D. 2004. Storia dell’urbanistica europea. Milano: Bruno Mondadori.
Curk, J. 1983. Urbano-gradbena in komunalna zgodovina Maribora [Urban-Architectural and Infrastructural History of Maribor]. Kronika. Časopis za slovensko krajevno zgodovino, 31: 148–157.
Curk, J. 1988. Oris 12 najpomembnejši gradbenih objektov v Mariboru [An Outline of the 12 Most Significant Historical Buildings in Maribor]. Časopis za zgodovino in narodopisje, 1: 119–145.
Gabrijelčič, P. 1972. Ali Univerza v Mariboru ali Maribor kot univerziteno mesto? [The University in Maribor or Maribor as a University City?] [study group]. Arhitektov bilten, 5: 12–13.
Gabršek-Prosenc, M. 1990. Ekologija in umetnost: Problematika trienalne likovne prireditve v Mariboru [Ecology and Art: The Issues of the Triennial Art Show in Maribor]. Sinteza, 83–86: 35–40.
Gantar, P. 1975. Nekateri družbeni aspekti Stare Ljubljane [Some Social Aspects of Old Ljubljana]. AB. Arhitektura+beseda, 1981: 11–13. [Originally published in Arhitektov bilten, 22.]
Gennaro, P. 1997. Architetture di confine: Esperienze recenti nelle regioni di Alpe Adria/Architekturparallelen. Zeitgenössische Architektur in den Regionen des Alpe Adria Raumes. Udine: Arti Grafiche Friulane.
Grandovec, H. 1980a. Kako oživiti Lent. Pogovor z arhitektom Bogdanom Reichenbergom, dobitnikom nagrade Prešernova sklada [How to revitalize Lent. Conversation with architect Bogdan Reichenberg, winner of the Prešeren prize]. Večer, February 20: 4.
Grandovec, H. 1980b. Začela se bo obnova starega mestnega jedra. ‘Sprožiti akcijo za druge akcije’ [The recovery of the historic center will begin. ‘Stimulating an action in order to provoke other ones’]. Večer, March 22: 8.
Hartman, B. 1973. Maribor. Mesto ob Dravi. Maribor: Obzorja; Ljubljana: Ljudska pravica.
Hrausky, A. 1980. Predavanje- Rob Krier v Ljubljani [Seminars—Rob Krier in Ljubljana]. Arhitektov bilten, 48/49: 21–23.
Humek, L. 1950), Urbanistična problematika in regulacijske osnove mesta Maribora [The urban planning problems and the principles of the master plan of the city of Maribor]. Nova obzorja, 4: 281–290.
INFAS 1966. Institut für Angewandte Sozialwissenschaft, Abteilung für Regionalforschung, Vergleichende City-Studie, Bad Godesberg: Infas.
Jakhel, R. 1976. Za samoupravni urbanizem. Podružbljanje kot cilj in kot proces preobrazbe v urbanizmu [Towards self-managed urban planning. Socialization as an objective and observational process in urban planning]. Naši razgledi, October 22: 529–530.
Jakhel, R. 1977. Urbanistično planiranje kot sredstvo za odpravo alienacije. Kritično razmišljanje z ozirom na družbeni sistem [Urban planning as a tool to remove alienation. Critical observations in relation to the social system]. Sinteza, 38/40: 107–111.
Jakhel, R. 1978. O Problemih prenove mestnih centrov. Ekonomski, ideološki in institucionalni aspekti [Issues of rehabilitation of urban centers. Economic, ideological and institutional aspects]. Sinteza, 41–42: 77–81.
Kalinowski, W. 1978. W świetle dotychczasowych [In the Light of Our Experiences]. Architektura, 7–8(369–370): 33–37.
Kancler, T. 2015. Jovan Milošević (1929–2013), arhitekt. Arhitektov bilten, 205–206: 104.
Klemenčič, B, Poženel, D, Torkar, V, and Vodopivec, A. 1973. Predlog za izrabo neizkoriščenih podstreh za stanovanja [Proposal for the Use of Unexploited Roof Spaces for Housing Purposes]. AB. Arhitektura+beseda, 1981: 8–9.
Klipšteter, O. 1964a. Vprašanja in odgovori: O posledicah zajezitve Drave [Questions and Answers: The Consequences of the Raising of the Drava]. Večer, March 5: 4.
Klipšteter, O. 1964b. Nadalje [Continuation]. Večer, March 6: 2.
Kobe, J, et al. 2012. Soba 25 [Room 25]. Arhitektov bilten, 193–194: 4–116.
Kocmut, B. 1954. Adaptacije, opreme in ureditve v povojnem Mariboru [Adaptations, Street Furniture and Accommodation in Post-war Maribor]. Arhitekt, 15: 12–16.
Kocmut, B, and Emeršič, V. 1975. Pristan v prihodnje [Pristan in the Future]. Gradbeni Vestnik, 11/12(24): 276–280.
Kocmut, I, and Šlajmer, M. 1954. Ob dirigirane k organizirani stanovanjski gradnji [Residential Building from a Managerial Approach to an Organized One]. Arhitekt, 14: 17–21.
Kos, H, Leskovic, A, and Paulin, Ž. 1980. Zakon o urejanju prostora je pripravljen za javno razpravo [The Urban Planning Law Is Ready for Parliamentary Debate]. Delo, May 30: 18–19.
Kosmač-Kogej, N. 1980. Behne: ne oblikovani prostor, marveč ‘oblika’ realnosti [Not a Shaped Space, but ‘the Shape’ of Reality]. Arhitektov bilten, 46/47: 41.
Krečič, P. 1980. Nekateri vidiki slovenske arhitekture sedemdesetih let [Some Aspects of Slovenian Architecture of the Seventies]. Sinteza, 50–52: 9–22.
Krtalić, I. 1984. Trideset i pet godina Dubrovačkih ljetnih igara [Thirty-five Years of the Dubrovnik Summer Festival]. Zagreb: Zavod za kulturu Hrvatske.
Kužet, Z. 1984. Pred mednarodnim kongresom o starih mestih: Mariborčana v Gradcu o obnovi Lenta [The Experiences of Maribor in Graz]. Večer, September 14: 9.
Kužet, Z. 1988. Pristan v Sisku [Pristan in Sisak]. Večer, March 1: 7.
Kužet, Z. 1989a. Zakaj Lent/Pristan še vedno ni zaživel? [Why Hasn’t Lent/Pristan Revitalized Yet?]. Večer, Jan. 11: 8.
Kužet, Z. 1989b. Ureditev taborskega naselja [The Projects for the Tabor Area]. Večer, Aug. 29: 2.
Kužet, Z. 1990. Prenova starega mestnega jedra naj bi se nadaljevala [The Renovation of the Historic Center Should Continue]. Večer, May 26: 6.
Mackensen, R, and Papalekas, J, et al. 1959. Daseinsformen der Großstadt. Typische Formen sozialer Existenz in Stadtmitte, Vorstadt und Gürtel der industriellen Großstadt. Tübingen: Mohr-Verlag.
Mercadante, R. 2023. The Search for the Nordic Roots of Modernity in Slovenian Architecture of the 1950s: Edvard Ravnikar, France Ivanšek and the History of the Journal Arhitekt (1951–1963). EDA. Esempi di Architettura, 1: 1–24.
Meršnik, M. 1993. Maribor turistično mesto? [ Maribor, a Tourist Town?]. Večer, August 3: 8.
MGP. 1977. Stari Maribor v načrtih [The Old Maribor in Projects]. Večer, Feb. 11: 6.
Mikuž, J. 1987. Delavci Zavoda za spomeniško varstvo Maribor: Ali res pravim ljudem ob pravem času? [The Staff of the Authority for the Protection of Monuments: The Right People at the Right Time?]. Arhitektov bilten, 89/90: 61.
Mišič, A. 1988. V banki o tem, kakšen naj postane Maribor [It Depends on the Banks what Maribor Could Become]. Večer, May 11: 8.
Mišič, A. 1989a. C-1 in C-2 zapirata Maribor. Pred razstavo ureditvenih načrtov za mariborsko središče [C-1 e C-2 Building Housing Developments Make the Image of Maribor More Coherent. Architectural Exhibition of the Projects for the Town Center]. Večer, Aug. 11: 9.
Mišič, A. 1989b. Hotel, poslovna stavba in Mariborska ulica [Hotel and office building on Mariborska street]. Večer, Aug. 18: 9.
Mišič, A. 1989c. Garni hotel in pozidava na Lentu. Po otvoritvi razstave ureditvenih načrtov v razstavišču Rotovž (III) [Garni hotel and New Buildings in Lent. Exhibition of the Projects at the Town Hall Exhibition Room]. Večer, Aug. 26: 6.
Mlađenović, I. 1981. XIV kongres UIA u Varšavi [14th UIA Congress in Warsaw]. Arhitektura Urbanizam, 86–87: 9.
Muratori, S. 1960. Studi per una operante storia urbana di Venezia, I, Roma: Istituto Poligrafico dello Stato.
Mušič, M. 1964. Arhitektura in čas [Architecture and Time]. Maribor: Obzorja.
Mušič, V, and Repič, K. 1991. Regionalno planiranje na Urbanističnem inštitutu RS [Regional Planning in the Slovenian Republic Institute for Town Planning]. Urbani izziv, 15: 55–60.
Pečenko, B. 1988a. Aleš Mišič, Trije predlogi prostorskega razvoja mesta [Three Proposals for Urban Development of the City]. Interview with Borut Pečenko. Večer, January 13: 8.
Pečenko, B. 1988b. Podobe sodobne arhitekture: Frankfurt [The Image of Contemporary Architecture: Frankfurt]. Večer, Aug. 27: 22.
Pirkovič-Kocbek, J. 1982. Izgradnja sodobnega Maribora: mariborska arhitektura in urbanizem med leti 1918 in 1976 [Building Contemporary Maribor: Architecture and Urbanism in Maribor between 1918 and 1976]. Ljubljana: Partizanska knjiga.
Poropat, L. 1995. Le attività della Comunità di Lavoro Alpe Adria, Trieste: Regione Autonoma Friuli Venezia-Giulia.
Postružnik, B. 1980. Kako oživiti mestno jedro? [How to Revitalize the Historic Center?]. Večer, Sept. 29: 3.
Radović, R. 1969. Nagrada ‘Borbe’ za arhitekturu [The ‘Borba’ Prize for Architecture]. Arhitektura Urbanizam, 59, 1969: 11.
Recer, I, and Reichenberg, B. 1985. Generalni plan starega mestnega jedra mariborskega. Izdelano na Zavodu za urbanizem Maribor v letih 1981–1983 [Master Plan of the Historical Center of Maribor. Elaborated by the Institute of Urban Planning of Maribor 1981–1983]. Maribor: Skupščina mesta Maribora.
Recer, I, and Reichenberg, B. 1987. Polemika: Med intuicijo in diskurzom [Polemics: Between Guess and Discourse]. Arhitektov bilten, 89/90: 62–63.
Reichenberg, B. 1980. Stanovanje za človeka: Tudi arhitekti čutijo, da v stanovanji nismo zares doma [A Dwelling Intended for Human Beings: Even Architects Feel that We Don’t Really Feel at Home in Our Houses]. Večer, Oct. 18: 5.
Reichenberg, B. 1980b. Nagrade Prešernov sklad [The Prešeren Fund Awards]. Arhitektov bilten, 48–49: 14.
Reichenberg, B. 1991. Interpolationes. Gradnje v izgrajenem okolju. Bauen in gebauter Umgebung. Costruzioni in un ambiente precostruito. Arhitekti — Maribor 1980–1990. Architekten — Maribor 1980–1990. Architetti — Maribor 1980–1990. Maribor: Mesto.
Reichenberg, B. 1996. Nekoč osrednja mestna aktivnost, danes le še breme [Once a Central Area of Activities, Today Only a Burden.]. Večer, Aug. 27: 19.
Rossi, A. 1966. L’Architettura della Città. Padova: Marsilio.
Silađin, B. 1985. J.P. Kleihues u Zagrebu [JP Kleihues in Zagreb]. Čovjek i Prostor, 1(382): 4.
Silađin, B. 1989. Udobnejše spanje, zimski vrt [Sleeping Will Be Core Comfortable]. Večer, November 9: 8.
Šmid, A. 1997) Nekoč je bil Pristan [Once Upon a Time, There Was Pristan]. Večer, July 11: 13.
Špoljar, M. 1988), Voda u umjetnosti: Uz mariborski trijenale ‘Ekologija i umjetnost’, svibanj-srpanj, 1988 [Water and Art: Maribor Triennial ‘Ecology and Art’, May-July 1988]. Čovjek i prostor, 426(35): 26.
Šrimpf, F. 1972. Nova Univerza, kaj to pomeni? [The New University, What Does It Mean?]. Večer, April 28: 4.
Šrimpf, F. 1972b. Nova Univerza, kaj to pomeni? Drugi del [The New University, What Does It Mean? Part Two]. Večer, May 16: 4.
Tafuri, M, and Dal Co, F. 1976. Architettura Contemporanea. Milano: Electa
TUGUP. 1949. Temeljna uredba o generalnem urbanističnem planu [Fundamental Law on Masterplans]. Uradni List FLRJ, 78: 1093–1094.
TV. 1988. Vaše mnenje: da bi bilo pogosteje![Your Opinion: Why Not More Often?]. Večer, July 6: 9.
Urban, F. 2006. The Invention of the Historic City: Building the Past in East Berlin 1970–1990. Unpublished thesis (PhD), Technischen Universität Berlin.
Vinken, G. 2016. Im Namen der Altstadt: Stadtplanung zwischen Modernisierung und Identitätspolitik: Einführung in eine wechselhafte Geschichte. In: CM. Enss and G. Vinken (ed.), Produkt Altstadt Historische Stadtzentren in Städtebau und Denkmalpflege, 9–26. Berlin: Transcript. DOI: http://doi.org/10.1515/9783839435373-001
Vodopivec, A, and Žnidaršič, R. 2010. Edvard Ravnikar: Architect and Teacher. Vienna: Springer. DOI: http://doi.org/10.1007/978-3-211-99204-3
Vrišer, S. 1980. Novo v starem mestnem jedru. Ob razstavi načrtov novih gradenj in ureditev v starem Mariboru [New Interventions in the Historical Center]. Večer, August 26: 6.
Vrišer, S. 1984. Maribor. Motovun: Niro Motovun.
ZVKZS. 1981. Zakon o varovanju kmetijskih zemljišč pred njihovim spreminjanjem [Law on the Protection of Agricultural Soils from Change of Use]. Uradni list SRS, 44: 2406–2407.
